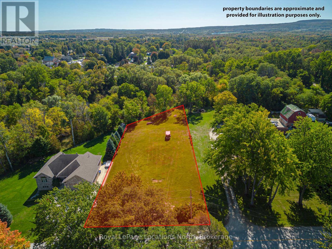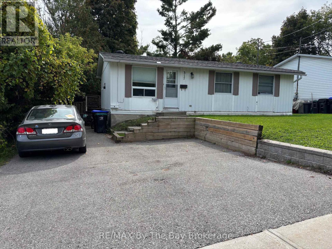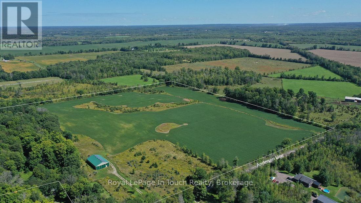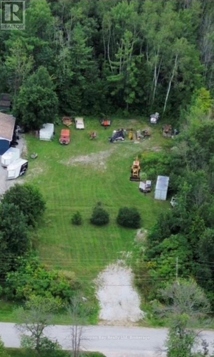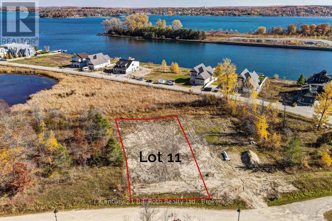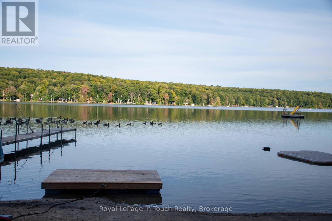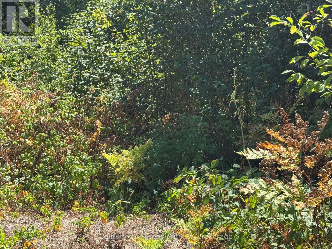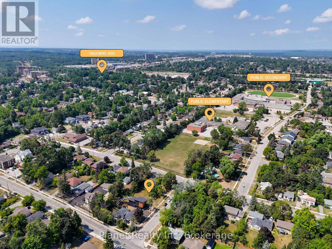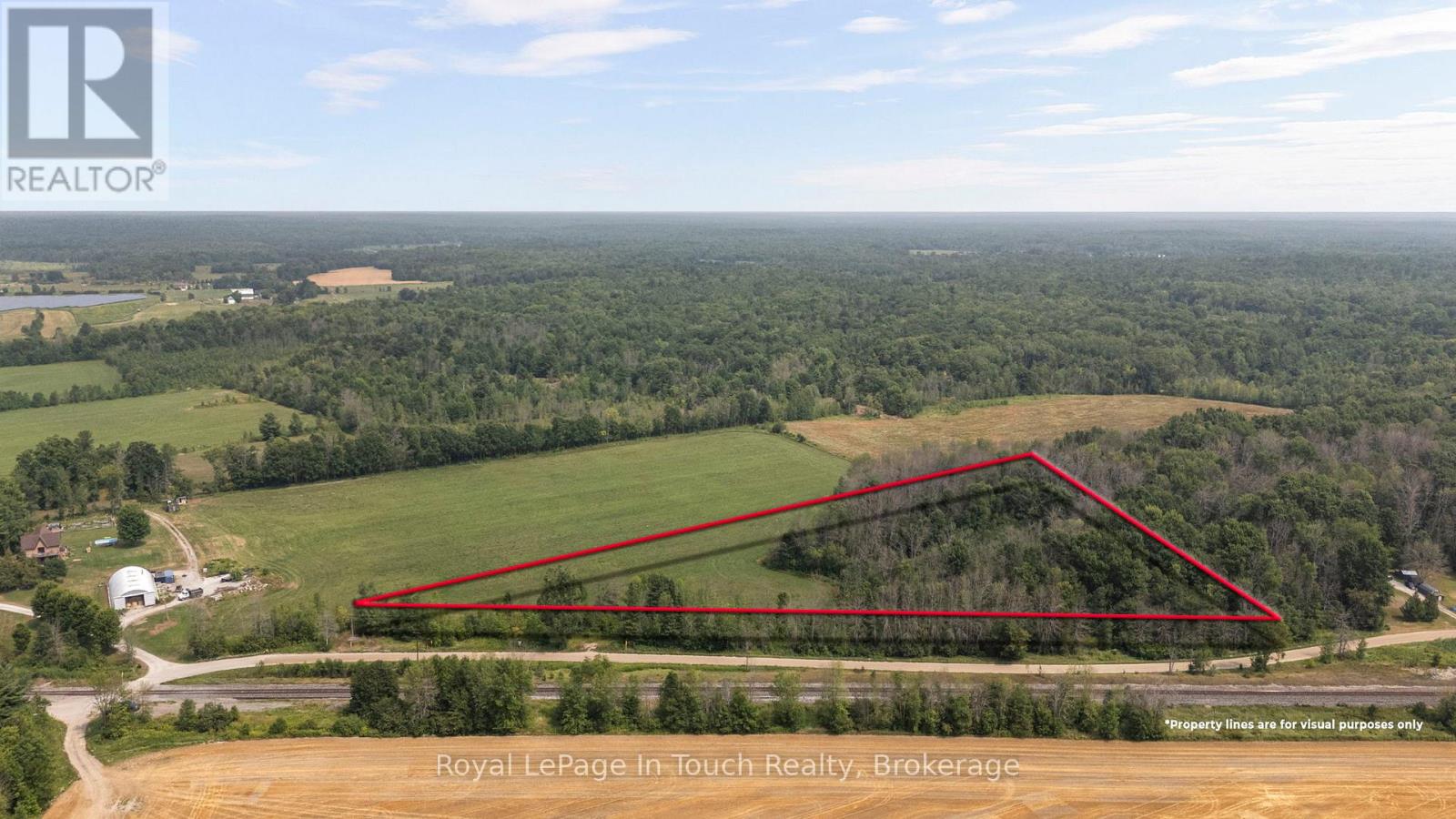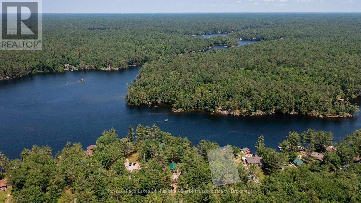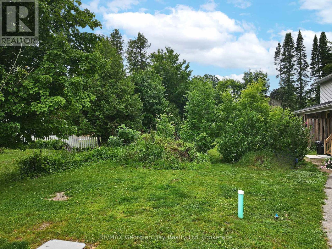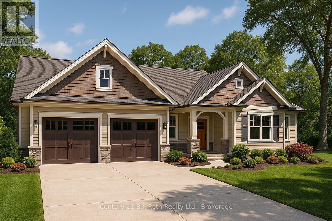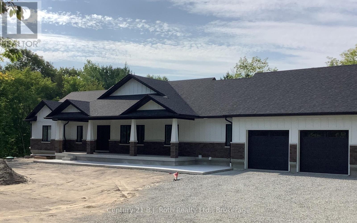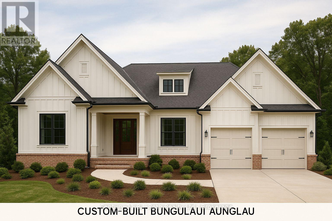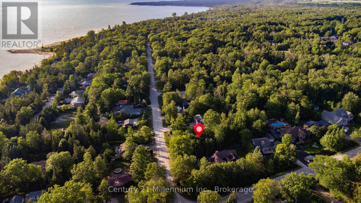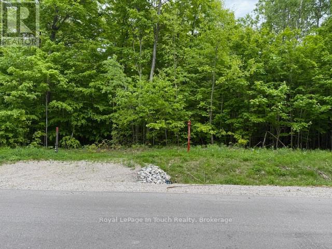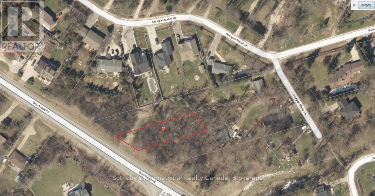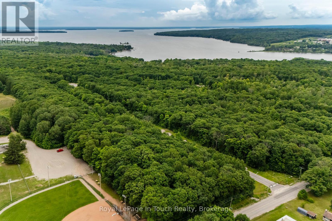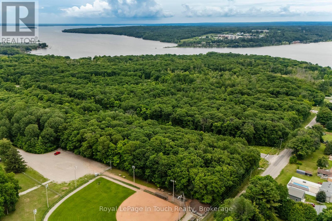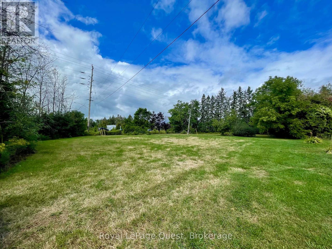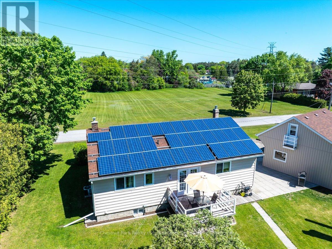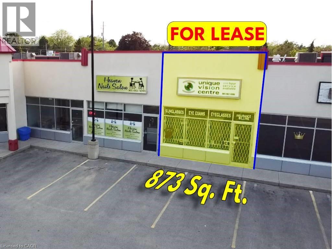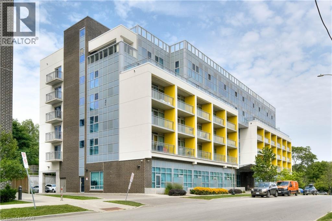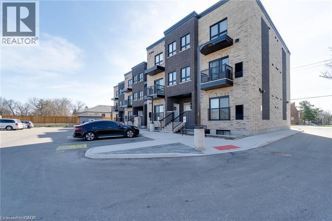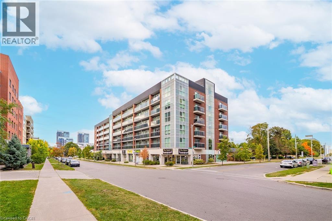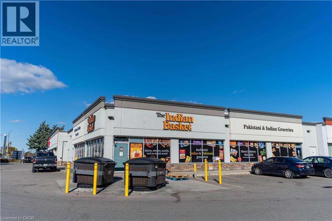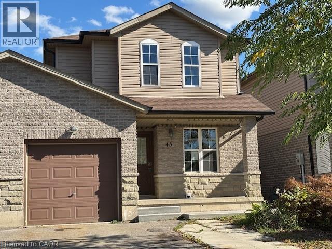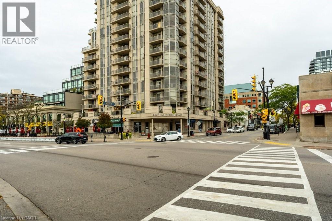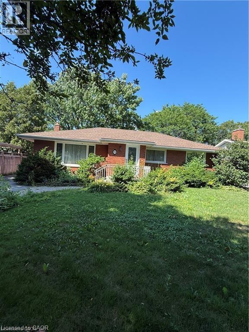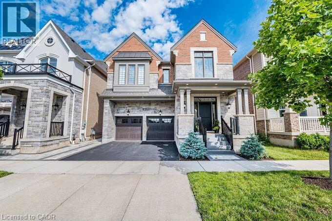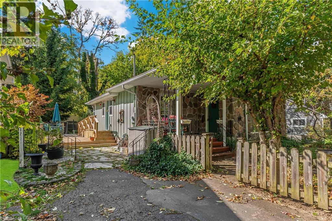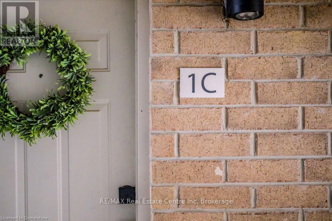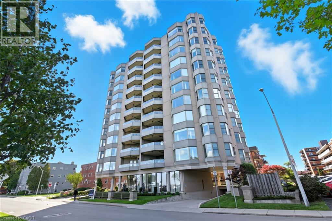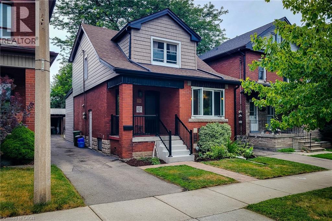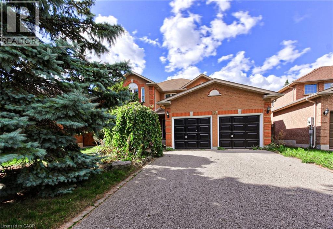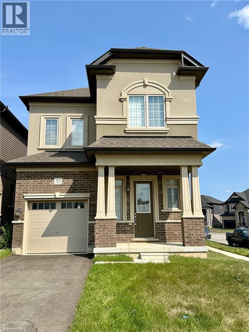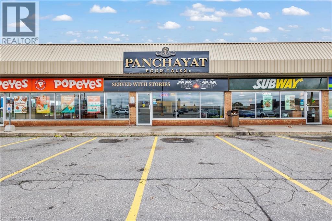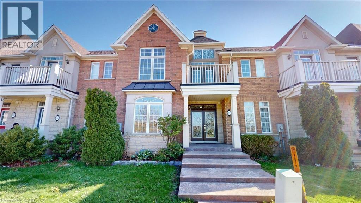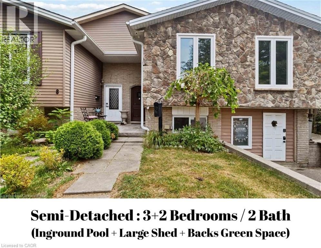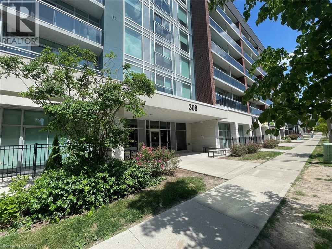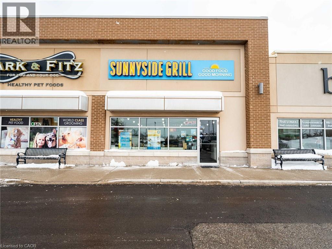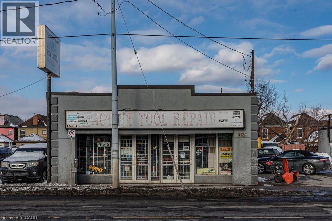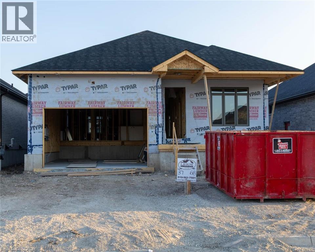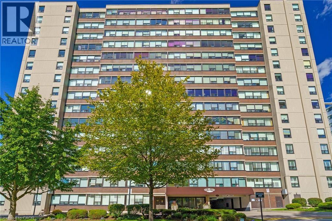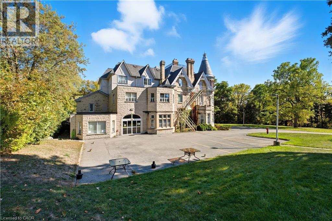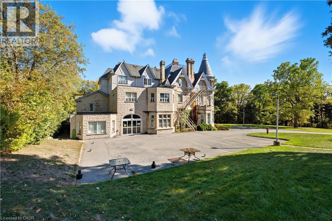7639 36/37 Nottawasaga Side Road
Clearview, Ontario
Just steps from the tranquil Pretty River, this exceptional 0.77-acre property offers a rare opportunity to bring your vision to life. The gently sloping, mostly cleared land provides the perfect canvas for a custom country residence, surrounded by peaceful, forested views and the natural beauty of the area.Located on sought-after 36/37 Side-road and surrounded by fine custom homes, the property enjoys a prime setting just a short walk to the charming village of Nottawa home to a beloved general store, acclaimed dining, and a vibrant community of artists and equestrians. The completed driveway and the option to utilise existing architectural plans make it easy to begin planning your dream build.With Collingwood's shops, restaurants, and waterfront just 5 minutes away and Blue Mountains four-season attractions close by, this is an ideal location for year-round living. Buyers are encouraged to conduct their own due diligence to ensure their vision can take shape.Begin your next chapter here where peaceful country living meets convenience and lifestyle. (id:63008)
317 Hugel Avenue
Midland, Ontario
Duplex walking distance to downtown Midland. Positive cash flow. A1 tenants. **Upper unit: 3 bedrooms, full kitchen, living area and laundry; lease till June 2026; $1,950 per month.** Lower unit: 2 bedrooms, full kitchen and living area; month to month lease started October 2021; $1,488.76 per month. **Utility costs 2024: gas $1171.80 ; water $2403. **Separate hydro meters. (id:63008)
1081 Anderson Line
Severn, Ontario
ATTENTION DEVELOPERS AND INVESTORS 51 Acres Land of Prime Residential Development Land. Property is Recently Designated in The Settlement Area of Coldwater in The Official The Official Plan for Severn Township and A Minutes' Drive into Downtown Coldwater. The Property has Access to The Town of Coldwater's Water System. Storage Building/ Barn 40'x90' with 2 (16'x12') Entrance Doors. Approximately 10 Acres Treed. ***THE DETAILS*** Currently Proposed For 286 Detached Homes Including Forested Lots. Municipal Water & Sewer Connection Just North at Upper Big Chute Road. Easy Access to Amenities in Coldwater, Including Walking Distance to Main Public School. 30 Minutes to All Major Hubs Orillia, Midland and Barrie. Due Diligence Information Available Upon Request. ***MORE INFO*** Walking Distance to Picturesque Downtown Coldwater & Just 1 Hour from the GTA. Develop a Four-Season Community that has The Enjoyment of Living in a Quaint Village While Still Being Conveniently Located so Close to Larger Cities. Work from Home as Coldwater has Excellent and Dependable High-Speed Internet. Steps Away from The 27 Km Trans Canada Trail System Connecting This Future Community to Many KMS of Trails for Walking, Biking and Snowmobiling that Stretch Along Georgian Bay. Fishing and Boat Launches to Georgian Bay and Surrounding Lakes in The Area nearby for Summer Fun. Local Golf Course and Resort Courses within a Short Drive, Ski Hills (Mount St. Louis & Horseshoe Valley) Just Minutes Away for Winter Enjoyment as Well as Many Snowmobile Trails. True Four Season Living! (id:63008)
2991 Southorn Road
Severn, Ontario
Centrally located building lot with commercial potential on year-round municipal road with easy access to Highway 12 and Highway 400. Seller makes no representations or warranties about permitted uses or potential for zoning change and/or availability and cost of building permits/development charges. (id:63008)
11 Swan Lane, Lot 45 Lane
Tay, Ontario
Build your dream home in one of the areas most desirable settings! This premium lot offers: Expansive Water Views, Wake up to breathtaking sunrises and enjoy peaceful evenings overlooking the water. Safety, privacy, and a true sense of community. Spacious Lot, Plenty of room to design the home you've always imagined, with space for outdoor living, gardens, or even a pool. Prime Location. A short drive to local shops, dining, and amenities while still enjoying the quiet retreat of nature.Whether you're planning a custom build now or investing for the future, this property offers a rare opportunity to secure land in a sought-after, upscale neighborhood. (id:63008)
Lot 12 Lakeview Crescent
Tiny, Ontario
Discover the perfect setting for your dream home on Lot 12 Lakeview Crescent in Tiny Township, Ontario. This exceptional property comes with deeded waterfront access to Farlain Lake, offering a rare opportunity to enjoy lakefront living at a fraction of the usual cost. Surrounded by mature trees and natural beauty, this generous lot provides the privacy and tranquility youve been searching for.Design and build your custom retreatwhether its a cozy cottage getaway or a year-round residencewhile enjoying endless opportunities for swimming, boating, paddling, and four-season recreation on Farlain Lake. Wake up to fresh breezes, savour peaceful sunrises, and experience the relaxed lifestyle that Tiny Township is known for.Ideally located, the property strikes the perfect balance of seclusion and convenience with easy access to local amenities, Awenda Provincial Park, golf courses, and the sandy beaches of nearby Georgian Bay.Seize this rare chance to secure a piece of paradise with exclusive lake access in one of Simcoe Countys most desirable communities. Make Lot 12 Lakeview Crescent your sanctuary and start building the lifestyle youve always envisioned. (id:63008)
931 River Road E
Wasaga Beach, Ontario
Vacant 1 Acre Lot for Sale - Steps from Georgian Bay! Welcome to your opportunity to own a prime piece of private property just a 2-minute walk to beautiful Georgian Bay and only a short drive from the vibrant Wasaga Beach community. Conveniently close to all of Wasaga Beach shopping, dining, and recreational amenities. Quiet setting, yet easy access to nearby attractions and highway connections. Spacious vacant lot offering endless potential for your dream home or cottage. A great investment in an area known for its growth and year-round appeal. Whether you are looking to build a year-round residence, a weekend retreat, or simply secure land in one of Ontario's most desirable recreational areas, this lot checks all the boxes and with the bay just steps away, the possibilities are endless. (id:63008)
170 Berczy Street
Barrie, Ontario
Build your dream home or investment property on a 51 x 92 ft lot in the heart of Barrie! This vacant lot currently zoned R2 offers exceptional potential. Situated in a charming, mature neighbourhood just minutes from Barrie's waterfront, downtown shops, restaurants, transit & more; this property combines urban convenience with residential appeal. Enjoy being within walking distance to schools, parks, transit, and all the amenities that make downtown Barrie so desirable. Whether you're looking to build a personal residence, or an income property with a legal second suite, this is your chance. Quick access to Hwy 400, GO transit, Georgian College/Lakehead University Campus, Royal Victoria Regional Health, and the gateway to cottage country. In Fall 2026, Lakehead University is set to launch their purpose-built, downtown campus space focused on engineering and computer science and will be a 20-minute walk or 5-minute drive from this property. Don't miss this opportunity! Buy land, they're not making any more of it! (id:63008)
1561 Lovering Line
Severn, Ontario
SEVERN TOWNSHIP This 4-acre parcel Offers over 900 feet of Frontage in The Heart of Severn Township ideal for Those Dreaming of Privacy, Space, and a Custom Home Build. Surrounded by Mature Trees and Nature, The Property Presents The Perfect Canvas for Your Country Retreat or Year-Round Residence. Located just Minutes from MacLean Lake Boat Launch, Outdoor Adventures are Always within Reach Boating, Fishing, and Snowmobiling/ATV Trails at your Doorstep. Enjoy The Tranquility of Rural Living while being only 15 minutes to Coldwater for All Your Essentials. High Speed Internet Starlink/Eastlink Hydro at the Road, Whether You Are Planning Your Dream Home, A Getaway, or an Investment, This Property Delivers on Location, Lifestyle, and Potential. The Buyer is Acquiring The Property for Development, and The Development Fees and Building Permit is Not Included in The Purchase Price, The Buyer is Responsible for All Fees Pertaining to Building. (id:63008)
4390 Marr Lane
Severn, Ontario
Severn River Waterfront Lot. Private road Access & 100 Feet of Shoreline. Here's your chance to own a stunning piece of waterfront property on the renowned Severn River. With 100 feet of deep, clean shoreline, this property is ideal for swimming, boating, and fishing, all from the comfort of your own dock. Set in a peaceful, natural environment with mature trees and excellent privacy, this lot offers road access making it easy to enjoy your retreat year-round or seasonally. Property Highlights 100 feet of waterfront on the Severn River, Deep shoreline for excellent swimming and fishing, Private road access easy to reach any time of the year, Private, well-treed , Part of the Trent-Severn Waterway -direct boat access to Georgian Bay and beyond. A rare find on the Severn, this waterfront lot offers both convenience and natural beauty. This lot is also being listed together with 4376 Marr Lane but if bought together this lot must close prior to the closing of 4376 Marr Lane (id:63008)
192 Seventh Street
Midland, Ontario
Check this out- Great building lot located in sought after Midland's West End. All Services ready to go at lot line. Have builders that would build to suit your needs. Lot measures approx. 50 X 140. What are you waiting for? (id:63008)
13 Greenlaw Court
Springwater, Ontario
Welcome to 13 Greenlaw Court where quiet charm and natural beauty set the stage for your custom dream home. Perfectly positioned on a generous lot in the sought-after Hillsdale community, this property backs onto mature trees, offering a peaceful, picturesque backdrop and a true sense of seclusion. Whether you're craving space to unwind or a sanctuary to grow, this is the kind of place where life slows down and memories are made. With MG Homes as your builder, you'll have the freedom to craft a home that reflects your unique vision and lifestyle. Just 15 to 20 minutes from Barrie and Midland, yet worlds away in feel, this is where your next chapter begins. Image is for Concept Purposes Only. Build-to-Suit Options available. (id:63008)
14 Greenlaw Court
Springwater, Ontario
Welcome to 14 Greenlaw Court a beautiful blank slate nestled in the quiet, tree-lined charm of Hillsdale. Set on a generous lot that offers both space and serenity, this property backs onto lush greenery, creating a peaceful, natural retreat right in your own backyard. Whether you're dreaming of a cozy country escape or a stylish custom home, MG Homes is ready to bring your vision to life with quality craftsmanship and thoughtful design. Just 15 to 20 minutes from Barrie and Midland, this location offers the perfect balance of privacy and convenience. At 14 Greenlaw Court, you're not just building a house you're creating a lifestyle. Image is for Concept Purposes Only. Build-to-Suit Options available. (id:63008)
4 Rumble Court
Springwater, Ontario
Welcome to 4 Rumble Court where the beauty of nature meets the promise of your dream home. Tucked away on a generous, tree-lined lot in the heart of Hillsdale, this enchanting property backs onto a serene forested backdrop, offering unmatched privacy and a sense of peaceful escape. Imagine waking up to birdsong, sipping your morning coffee in the quiet hush of the trees, and ending your day under a sky full of stars. With the talented team at MG Homes ready to bring your custom vision to life, this is more than just a place to build; it's a place to belong. All this, just 15 to 20 minutes from the conveniences of Barrie and Midland, yet miles away from the noise. Come discover where your forever begins. Image is for Concept Purposes Only. Build-to-Suit Options available. 3000sqft. (id:63008)
Part 6 Cedarlane Drive
Wasaga Beach, Ontario
GREAT OPPORTUNITY TO BUILD CUSTOM HOME ON LARGE LOT IN QUIET AREA! JUST STEPS TO THE BEACH!! WATER/SEWER AT LOT LINE...PAID IN FULL (id:63008)
5 Overhead Bridge Road
Tiny, Ontario
Great opportunity on this rare over 2 acre property. A fantastic chance to build your dream home close to Midland, Penetang and Tiny Beaches. Close to swimming, snowmobiling, bike trails, hospitals, shopping and schools. This is the one you have been looking for. Buyers responsible for all permits, levies and development charges. Please book an appointment prior to walking the property and please bring your REALTOR !! (id:63008)
Lot 24 Voyageur Drive
Tiny, Ontario
Level treed 3/4 acre re-sale lot located in the Settlement of Toanche in Tiny Township, offering the ideal building site for your new dream home. Natural gas, hydro and Bell Fibreline available. The drive to amenities is a short one for groceries, banking, the hardware store, fuel and more. Enjoy the benefits of this location with the OFSCA trail system 5 minutes away, as well as a boat launch, and 2 marinas to choose from. Development charges apply. (id:63008)
9742 Beachwood Road
Collingwood, Ontario
Residential building lot located minutes to beaches, shopping, trails, skiing and golf. Located on the north side of Beachwood Rd in the east end of Collingwood. Lot is ready for a buyer to apply for building permits w/town & NVCA. Build approx. 2000 sq. ft. footprint dream home (per floor) + crawl space, based on building envelope from zoning certificate. Entrance permit has been received from MTO for shared entrance driveway. MTO Land Use Permit and Zoning Certificate from town have been received. Septic permit, NVCA building permits to be applied for & paid for by Buyer. Environmental impact study, as well as geotech report have been completed and are available to serious inquiries. Purchase this lot on its own or in conjunction with 9736 Beachwood, also listed on MLS. (id:63008)
Lot 66 Whispering Pine Circle
Tiny, Ontario
Build your dream home here on this mature lot in the beautiful Toanche Settlement area of Tiny Township. Located minutes from a marina, boat launch, park and playground, the OFSCA trail system, shopping and other local amenities. Natural Gas, Hydro, and Bell Fibre all available. Full development charges apply. (id:63008)
Lot 65 Whispering Pine Circle
Tiny, Ontario
Well treed building lot located in the Toanche Settlement within minutes to a marina, boat launch, park & playground. Build your dream home here in this new subdivision, where amenities are a short drive away. Enjoy rural living at its best! Full development charges apply. (id:63008)
Lot 10 Concession 6
Brock, Ontario
Tired of searching for the perfect piece of land? Look no further! Here is a rare and exciting opportunity to own a 0.62-acre plot of rural residential land, ready and waiting for your dream home or investment property. This property is a blank canvas for your imagination. Located just a stone's throw from the schools, stores, splash pad, parks and beaches of Beaverton and with easy access to Highway 12, it is a prime spot that combines country living with urban convenience. What You'll Love About This Land: Size and Space: With 0.62 acres, you have plenty of room to build the home you've always wanted, with a large yard, a workshop, or anything else you can dream up. There is a small shed and separate outhouse at the back of the property. Convenient Location: You'll be minutes from Beaverton and just a short drive to Orillia or the city via Highway 12. Plus, you're close to amenities like the local Independent grocery store. Easy Connections: Say goodbye to the hassle of setting up utilities. This property has easy access to hydro and gas lines. Hydro was also previously connected on the property, making it straight forward to reconnect. Privacy: Enjoy a property with treelines on all sides, providing excellent privacy for your future home. Ready to Build: This is a flat, level, and open block, which means less site prep and a faster, smoother start to your construction project. Don't miss out on this unique chance to acquire vacant land of this size in a sought-after location. Start building your future today! (id:63008)
31 Sunset Street
East Gwillimbury, Ontario
It's official, we're selling Sunset! 31 Sunset Street in Holland Landing is an offering that is hard to match as a classic updated bungalow (with income generating solar power) uniquely positioned on an impressive 430 foot by 75 foot lot. If you crave space, serenity, and a deep connection to nature, this is the home you've been waiting for with privacy and a feeling of rural living without leaving convenience and connection behind! The heated and insulated garage/workshop is a dream space for hobbyists, entrepreneurs, tradespeople, or anyone needing serious storage & loft space. To find a property with a detached workshop is a rare find in itself. From the front entrance, the main entry leads into the centre of the home with an open-concept kitchen and dining combination that is perfect for entertaining featuring quality built-in cabinetry made right here on site. The kitchen is flooded with natural light coming from the double doors and access point to the back deck, helping to bring the outdoors in and of course a great space for summer BBQs, or simply soaking in the peace & quiet of your private backyard. We also have a very functional living room with bay window again helping to bring plenty of light into the room. On the main floor we have two additional bedrooms paired with a main 4-piece bathroom. To the basement where the space is ready for you to enjoy or easily reconfigure to your liking, the benefit of a bungalow is that there's just as much space on the lower level as there is above and room for everyone to spread out and enjoy. This home isn't just a place to live, its a lifestyle. Whether you're biking the nearby trails, boating at the marina, or simply unwinding in your private backyard oasis, you'll experience the best of country living with city conveniences just minutes away including great proximity to both East Gwillimbury and Bradford Go Stations. ***Be sure to ask about how the solar power income can help with your mortgage payments! (id:63008)
259 Queenston Road Unit# 6
Stoney Creek, Ontario
Very busy plaza in a high density residential area___Current tenant Optician (well established)___Zoning: C5 Exc. 550 allows many uses such as: Medical,__Dental,__Convenience store, __Bakery,__Pharmacy,__Fast food,__Take out food,__Cleaner,__Tanning Salons and Beauty Salons/Spas,__Paint store,__Pet Store/clinic,__Florist,__Hardware store,__Dollar Store,__Wine making,__Denture Clinic,__ Physiotherapist,__Real Estate offices, etc. (id:63008)
257 Hemlock Street Unit# 415
Waterloo, Ontario
Chic Studio Condo in Prime Location – Ideal for Students and Minimalists! Discover the perfect blend of style and convenience in this compact yet highly functional studio condo. Thoughtfully designed for the minimalist lifestyle, this unit includes modern in-suite laundry, sleek stainless steel appliances, and access to an array of top-tier amenities like a gym, roof top patio and study area all within a centrally located building. Situated just a short stroll from both Laurier University and the University of Waterloo, this condo offers unbeatable proximity to everything students could wish for—cafes, shops, entertainment, and more. Fully furnished, this unit is truly turnkey, allowing you to move in immediately. With low condo fees that cover Internet, Water, Heat, and AC, this is an exceptional value. Plus, a quick closing is available, making it an ideal choice for those looking to settle before the next school term. Don’t miss this opportunity to experience Waterloo living at its finest! (id:63008)
600 Victoria Street S Unit# 20
Kitchener, Ontario
Welcome to this beautiful stacked townhouse condo unit, situated in a prime location in Kitchener! This stunning property boasts an impressive 1000 square feet of living space, providing ample room for you to enjoy. As you enter the unit, you'll immediately notice the upgraded finishes throughout. The custom quartz counter tops and backsplash in the kitchen are a stunning addition, providing a sleek and modern feel to the space. The main floor also features a powder room bathroom. On the lower level you'll find two spacious bedrooms, both offering plenty of natural light and ample closet space. The four-piece bathroom on this level is beautifully offers everything you need to unwind after a long day. The location of this property is unbeatable, with all amenities and public transportation just steps away. Whether you're looking for shopping, dining, or entertainment options, you'll find everything you need within a short distance. The unit comes with an assigned parking spot and a common bike storage. (id:63008)
308 Lester Street Unit# 406
Waterloo, Ontario
Turn-key investment or the perfect starter condo in the heart of Waterloo's University District! Unit 406 at 308 Lester offers a 1 bedroom, 1 bathroom, 465SF layout with a modern kitchen that has granite countertops and stainless steel appliances, in-suite laundry, laminate flooring throughout, and a private balcony. Consistently strong rental demand with walk-to-campus access (UW & WLU), steps to LRT, restaurants, and everyday amenities. Low-maintenance living in a professionally managed building perfect for hands-off ownership. Current rent: $2,000/month. Maintenance fees include high speed internet. (id:63008)
2480 Homer Watson Boulevard Unit# A2
Kitchener, Ontario
The Indian Basket Grocery Business in Kitchener, ON is For Sale. Located at the busy intersection of Hommer Watson Blvd/Conestoga College Blvd. Surrounded by Fully Residential Neighbourhood, Close to Conestoga College, Student Residence, Highway, Offices, Banks, Major Big Box Store and Much More. Business with so much opportunity to grow the business even more. Monthly Sales: Approx. $135,000, Rent: $11882/m incl TMI & HST, Lease Term: Existing 2 + 5 + 5 Years Option to Renew. (id:63008)
712 Robson Road
Waterdown, Ontario
A truly magical property ! Strategically positioned to capture the woodland views & natural sunlight in the house & on the pool this custom built, meticulously maintained home on the outskirts of Waterdown is a family's dream come true. Whether playing games on the sprawling lawn, reading in the gazebo, lounging by the pool, hiking through your own woods or finishing your day with smores by the campfire, this home is sure to suit a growing family. Entertain in the formal living room, dining room with recessed buffet, cosy up by the fire in the family room or take in the views in the sun filled sunroom and count the endless number of bird species always at the feeder. Enjoy gathering around the island in the spacious kitchen with ample cabinets & a desk area. Enjoy a restful primary suite and 3 additional bedrooms in the main house. Work from home with a separate private entrance to office. Also there is a 3pce bath conveniently located to serve the main floor & pool guests adjacent to the laundry room entrance and access to the loft / office with kitchen area that can easily accommodate a nanny/ in-law /teenager suite and has its own heat pump for heating & cooling. The lower level has an excellent workshop & is otherwise an open canvas for whatever your heart desires. This is where dreams do come true! Custom built by Thomas Cochren Homes. Luxury Certified. (id:63008)
45 Thames Way
Mount Hope, Ontario
Welcome to 45 Thames Way, this spacious Link detached freehold home has 3+1 beds, 4.5 baths. The main level is open plan kitchen/living/dining area with hardwood floors, fireplace in living room, granite counters in the kitchen and a separate den (or 4th bedroom), with a 2 pc bath and inside entry to the single garage. Upstairs there are three bedrooms, TWO with ENSUITES, the Master also has a walk in closet. A third bedroom, 4 pc main bath and laundry closet complete this level. The basement: 3 rooms, a walk out to the fenced back yard, kitchenette, 3 pc bathroom & laundry closet - great space for in-laws and teens alike! The paved driveway provides additional parking for with the single attached garage, which has access door to yard. Amenities, HWY access, airport and more nearby make this a great place to call'home'! (id:63008)
1477 Lakeshore Road Unit# 702
Burlington, Ontario
Downtown energy. Lakeside calm. Pure Burlington living. Welcome to Bunton’s Wharf, where open-plan design meets refined elegance in this 2-bedroom, 2-bath condo perfectly balancing luxury, light, and location. A welcoming foyer leads to a bright, airy living space with floor-to-ceiling windows, 9 ft ceilings, and hardwood floors. The kitchen combines function and style with granite countertops, ample cabinetry, a large breakfast bar, and a breakfast nook with partial water views—the perfect morning retreat. The living and dining area opens to a private balcony with sweeping lake and city views. The primary suite features floor-to-ceiling windows, a walk-in closet, and a 4-piece ensuite. The second bedroom is bright and versatile—ideal for guests, a home office, or studio. A second full bathroom, laundry room, and ample storage complete the layout. Includes two underground parking spaces and a locker conveniently located across the hall. Amenities: Rooftop heated pool with panoramic lake views, rooftop patio, party room, two fitness centres (one with a golf simulator), steam room, and concierge service. Steps to Spencer Smith Park, waterfront trails, fine dining, boutique shopping, and the Performing Arts Centre, with quick access to the QEW, 407, and GO Transit. Luxury. Light. Location. Experience Burlington living at its best. (id:63008)
71 Pusey Boulevard
Brantford, Ontario
Nestled on a geneous 60X110 ft lot in one of the Brantford,s most desirable neighbourhoods, this solid brick bungalow offers exceptional potential and convenience- just minutes away from highway, schools, shopping park and recreation centres. Build in 1963 and well maintained, the main floor features three spacious bedroom and a full bathroom, while the finished basement includes a separate side entrance , one additional bedroom, a full bathroom, family room and an office- presenting excellent potential for a legal duplex conversion. A rare opportunity for seniors, investor, flipper or first time buyer. (id:63008)
323 Harold Dent Trail
Oakville, Ontario
Stunning Executive Large Detached 6 Years Old House With 4 Large Spacious Bedrooms + Den/Office & Computer Alcove, With 3.5 Bathrooms in The Heart Of Oakville's Prime & Desireable Glenorchy Family Neighbourhood. Premium Lot, Across from Local Park, Backing Onto Large Lot Homes. 3007 Square Feet Double Car Garage Detached House, With Upgraded Separate Entrance from the Builder, Approximately 1350 Square feet Additional in theBasement with a Partially Finished Basement, with Upgraded Cold Cellar, & A Rough In Bathroom. Upgraded Main Floor Entry Porch & Stairs, Large Open To Above Open Concept Foyer,With Double Closets, With Upgraded Modern Metal Pickets on Stairway Going up to the 2nd Floor. Hardwood Flooring on theMain Floor in the Great Room, Dining Room and The Den/Office. With Upgraded Pot Lights & Upgraded Light FixturesThrougout the Main Floor of the House & Exterior Of House (ESA Certified). The Great Room with a Modern Open conceptLayout, with Double Sided Gas Fireplace, Renovated New Modern White Kitchen and Breakfast Area, With New QuartzCountertops, New Pantry, New Undermount Sink, Upgraded Undermount Lighting, Upgraded Ceramic Backsplash, UpgradedWater Line for Refrigerator. Upgraded Stainless Steel Appliances W-Premium Vent. Spacious Large Dining Room, & SpaciousDen/Office with French Doors. Mud Room with access to the Garage, & a Large Closet. Primary Large Bedroom W-5 PieceEnsuite Bathroom, Upgraded Frameless Shower, & Two Large Walk in Closets. 2nd Bedroom is A Large Bedroom With Vaulted Ceiling, & Has its Own 4 Piece Ensuite Bathroom. 3rd & 4th Bedrooms are Spacious With Large Closets with a Jackand Jill Bathroom. Fully Fenced Back yard, also has a GAS BBQ Connectivity. Walking Distance to Schools, Library,Neighbourhood Parks, Trails, Stores, Offices, Supermarkets, Cafe's, Public Transit, 16 Mile Sports Complex. Minutes Drive toShopping plazas, Costco, Oakville Mall, Supermarkets, Entertainment, Lake, 403/QEW/401/407/427, GO Buses, GO Trains,Niagara+ (id:63008)
16 Wyckliffe Avenue
Niagara-On-The-Lake, Ontario
Welcome to Chautauqua. One of the original cottage areas of Niagara-on-the-Lake. Steeped in history of days gone by. This is a unique opportunity to put your own stamp on this property by renovating or building from scratch. 16 Wyckliffe is a 3 bedroom, 2 bath home nestled on a large lot. 50 x 102 (one of the larger lots in this area). Surrounded by mature trees, gardens, and plenty of parking. Just a few steps to Lake Ontario and those breathtaking sunsets we all hear about. Just a small scenic walk to the downtown of the iconic Queen Street, Old Town Heritage District, where you'll find an abundance of restaurants, shopping, Shaw Theatre, and more. Sip and savour some of Canada's most celebrated wineries. Enjoy farmer's market, seasonal social events, or cycling on one of the many trails. Chautauqua is a year-round vibrant community and a sought-after neighbourhood. Come and experience it yourself! (id:63008)
1c - 185 Windale Crescent
Kitchener, Ontario
Welcome to Windale Residences at 1C-185 Windale Crescent ! This freshly painted and beautifully updated main-floor one-bedroom unit features brand new flooring and modern finishes throughout. Perfect for first-time homebuyers or investors alike, this bright and inviting space offers over 500 sq. ft. of comfortable living. Enjoy the convenience of in-suite laundry, stainless steel appliances, and your own private walkout patio ideal for relaxing or hosting a BBQ. Located in a quiet West Kitchener neighbourhood, you'll be just steps from Sunrise Centre, close to all major amenities, and have easy access to I-Express bus lines to the LRT and University of Waterloo, as well as Highway 7/8. A dedicated rented parking space is available for $50/month, and water is included in the maintenance fees. Visitor parking is also available. This home offers a modern, low-maintenance lifestyle in a prime location move in and enjoy! (id:63008)
174 Mountain Park Avenue Unit# 2w
Hamilton, Ontario
Welcome to “The Madison”, an exclusive boutique condominium that embodies timeless elegance and refined living. Perfectly perched along the escarpment, this residence offers a sophisticated retreat where design, comfort, and lifestyle unite in perfect harmony. This 2,400 sq ft luxury suite features 3 bedrooms, 2 bathrooms, and a private elevator opening directly into your home, creating a sense of privacy and prestige. Every detail reflects superior craftsmanship — from coffered ceilings and crown molding to hardwood floors, granite surfaces, pot lighting, and custom cabinetry throughout. The gourmet kitchen inspires culinary creativity with dual refrigerators, built-in ovens, cooktop, and dishwasher, ideal for hosting or everyday living. The expansive great room, centered around a gas fireplace, opens to a 400 sq ft terrace that invites morning coffee or evenings under the stars. The primary suite offers a serene escape with walk-in closets and a spa-like 5-piece ensuite designed for relaxation. The second bedroom features its own private balcony and walk-in closet, while the third bedroom or den offers flexibility for a home office or cozy lounge. At The Madison, luxury extends beyond your door — a place where you can entertain effortlessly, unwind in style, and enjoy the ease of in-suite laundry with built-ins and a beverage fridge, two underground parking spaces, and a storage locker. Elegant, intimate, and distinctly sophisticated — The Madison offers a lifestyle as exceptional as its design. (id:63008)
156 Park Row S
Hamilton, Ontario
Legal Duplex south of Main double brick construction. Almost one hundred thousand dollars spent bringing this to the lovely home and apt. it is now. Rewired to copper 2010. 2 separate hydro systems. Water lines copper...drains PVC. 80 Ft. deck 2018. Omni Warranty for basement water proofing. 2022 Replaced vinyl siding, soffit and fascia 2022. Replaced both front doors 2023. New boiler 2024. Main floor has 2 bedrooms both with 4 piece ensuites. Sharp living room with glass block windows framing the electric fireplace. The upper unit is a cute 1 bedroom with a 4 piece bath and an eat in kitchen. Tenant would like to stay. Don't miss out on this fabulous value. Live in one and rent the other. (id:63008)
175 Rhodes Circle
Newmarket, Ontario
Spacious detached 2-storey home available in a desirable Newmarket community, offering approximately 2,322 sq. ft. of above-grade living space with 4 bedrooms, 3 bathrooms, and a double attached garage on a 44 X127 ft lot. The home features a functional layout with large principal rooms. Exterior highlights include a generous lot and double driveway, while the interior offers 1209 sqft of an unfinished basement, parquet flooring on the second floor. Ideally located in one of the better areas of Newmarket, close to schools, parks, shopping, and major highways. (id:63008)
35 Hitchman Street
Paris, Ontario
Welcome to 35 Hitchman - A stunning Detached Home by LIV Communities! Situated on a premium corner lot with extra yard space, this beautifully upgraded 4-bedroom, 3-bathroom home offers style, space, and comfort. Step inside to a welcoming foyer that flows into a bright and spacious open-concept main floor featuring soaring 10' ceilings, a chef's kitchen with built-in appliances, and a sun-filled living and dining area - perfect for everyday living and entertaining. Upstairs, enjoy the elevated 9' ceilings, a luxurious primary suite complete with a 5-piece ensuite and walk-in closet, a convenient second-floor laundry room, and three generously sized bedrooms serviced by a 4-piece main bedroom. Elegant oak staircases add warmth and charm throughout the home. The 9' ceiling basement offers a blank canvas for your vision - whether it's just kids' playroom, home gym, or additional living space. Ideally located just steps from the Brant Sports Complex, this dream home offers the perfect blend of modern design and family-friendly convenience. Don't miss your chance to make it yours! (id:63008)
480 Hespeler Road
Cambridge, Ontario
Outstanding opportunity to acquire a fully equipped 1,800 sq. ft. restaurant with 42-seat capacity on high-traffic Hespeler Road in Cambridge. Rent is $5,200/month including TMI, HST & water. Features include 14 ft commercial hood, walk-in cooler & freezer, 48” griddle, 52” chef base table, 60” sandwich prep table, 6-burner stove with oven & rice cooker, double fryer, and 2-burner stock pot stove. The plaza, surrounded by strong co-tenants such as Stacked Pancakes, Popeyes, Subway, Wimpy’s, Fit4Less, offers excellent visibility, heavy traffic, and ample parking. Turnkey setup ideal for restaurateurs or investors looking for a prime location. (id:63008)
206 Springstead Avenue
Stoney Creek, Ontario
206 Springstead Avenue is a beautifully maintained townhome located in the family-friendly community of Stoney Creek, Ontario, within the city of Hamilton. Situated on a quiet, tree-lined street near Lake Ontario, the property offers a peaceful suburban lifestyle with easy access to parks, schools, shopping, and major commuter routes. Inside, the home features a spacious, open-concept layout with a bright living room, large windows, and neutral finishes that create a warm and inviting atmosphere. The kitchen is equipped with stainless steel appliances, ample cabinetry, and a cozy breakfast area that opens to a private backyard-perfect for relaxing or entertaining. With 4 bathrooms and 3 bedrooms, including a primary suite with an ensuite, as well as a finished basement for extra living space, this home offers both comfort and functionality. Its location near waterfront trails and recreational amenities makes it an ideal choice for families and professionals alike. (id:63008)
6 Equestrian Court
Brantford, Ontario
6 EQUESTRIAN COURT, BRANTFORD, is waiting to welcome you! This home is located in the family-friendly and amenity-rich north end of Brantford, Lynden Hills. A freehold semi-detached raised bungalow, offering 3+2 bedrooms and 2 full bathrooms. The main floor features an open concept layout with solid surfaces throughout. There is a separate basement entrance/walkout, ideal for a potential in-law suite or home-based business, such as a dog groomer or hairdresser. The large backyard boasts an in-ground pool, deck, shed, man cave, and access to vast open green space with no rear neighbors. This property is brimming with potential for larger families, home-based businesses, and income opportunities. Make sure not to miss the chance to make this gem your new home. Come see it for yourself! OPEN HOUSE SUNDAY AUGUST 24, 2-4 PM. (id:63008)
308 Lester Street Unit# 531
Waterloo, Ontario
Welcome to Sage Platinum II, One bedroom one bathroom condo, Open concept with a balcony, granite countertops, S/S Appliance. in-suite Laundry with stackable washer and dryer. Walking distance from University Waterloo and Wilfred Laurier. Turn key investment, move in ready, a great opportunity for investors or students. Luxury condo Amenities Include Study Room, Games Room, Theatre Room, Gym, and Rooftop Terrace. (id:63008)
2501 Prince Michael Drive Unit# D3
Oakville, Ontario
**Turnkey Breakfast Restaurant Business for Sale Prime Oakville Plaza Location** Here's your opportunity to own a 100% turnkey breakfast restaurant in one of Oakville's most bustling plazas. Located in a high-traffic area, this established and thriving location is part of a fast-growing breakfast chain with franchise support. This successful business has a proven track record of profitability, offering a fully equipped kitchen, a loyal customer base, and a prime spot in a highly sought-after Oakville neighborhood. With franchise backing, you'll benefit from ongoing support, marketing, and an established brand that customers love.Perfect for an owner-operator or investor, this location is primed for continued success with ample growth potential. Take advantage of this rare opportunity to own a business with everything in place for immediate success. Dont miss out on this incredible opportunity to become part of a flourishing breakfast chain in a prime location. Inquire today! (id:63008)
955 Barton Street E
Hamilton, Ontario
Prime Commercial Space - High traffic Barton St. E. Don't miss this incredible opportunity to establish your business in a prime commercial space on bustling Barton Street in Hamilton. Located in a high-exposure area with steady pedestrian and vehicle traffic, this property is ideal for retail or service based businesses. Grab the chance to grow your business in one of Hamilton's busiest corridors. (id:63008)
68 Weymouth Street
Elmira, Ontario
Located in the town of Emira this to be built open concept 2 bedroom bungalow is just what you have been waiting for. Featuring high ceilings and lots of natural light throughout. The beautiful kitchen cabinets with quartz countertops. The primary suite features plenty of closet space and a luxurious ensuite with glass shower and double sink vanity. The double garage is accessible through the mainfloor laundry room. Elmira is a great place to raise a family, just 15 minutes from the conveniences of Waterloo. Only a short walk to the public school, parks, restaurants and shops. (id:63008)
120 Duke Street Unit# 403
Hamilton, Ontario
Rarely offered Three-Bedroom, Two-Bath Corner Unit at The Durand, 120 Duke Street. 1,245 sqft of bright and spacious living located in one of Hamilton’s most sought-after neighbourhoods. Mature tree views and abundant natural light, the primary bedroom is complete with double closet and 3-piece ensuite, while two additional bedrooms provide ample space for family, guests, or a home office. Enjoy the convenience of in-suite laundry and storage, plus a second 4-piece bathroom. The unit comes with one underground parking spot. Building amenities include a fully equipped gym, party/media room, sauna, pool, hot tub, BBQ patio, and outdoor gardens. Monthly fees cover building insurance, common elements, exterior maintenance, heat/AC, hydro, water, and visitor parking. Perfectly located within walking distance to schools, parks, James St., Locke St., and the Hamilton GO. (id:63008)
185 Grand River Avenue N
Paris, Ontario
Prime infill/redevelopment opportunity in the heart of Paris, Ontario. Spanning approx. 4.485 acres along sought-after Grand River Street North, this early-century property showcases master craftsmanship and character rarely found at this scale. The site’s generous frontage and depth create a versatile canvas for medical/health-care campus, master-planned residential, office, or a thoughtful mixed-use concept—subject to municipal approvals. Enjoy immediate access to Paris’ charming downtown, cafes, restaurants, boutique retail, scenic river trails, schools, and everyday conveniences, with Hwy 403 minutes away for easy regional connectivity to Brantford, Hamilton, Cambridge, K-W, and the GTA. Whether you’re envisioning best-in-class care facilities, premium town/stacked units, or a signature office address, 185 Grand River St N delivers scale, character, and location in one rare package. (id:63008)
185 Grand River Street N
Paris, Ontario
Prime infill/redevelopment opportunity in the heart of Paris, Ontario. Spanning approx. 4.485 acres along sought-after Grand River Street North, this early-century property showcases master craftsmanship and character rarely found at this scale. The site’s generous frontage and depth create a versatile canvas for medical/health-care campus, master-planned residential, office, or a thoughtful mixed-use concept—subject to municipal approvals. Enjoy immediate access to Paris’ charming downtown, cafes, restaurants, boutique retail, scenic river trails, schools, and everyday conveniences, with Hwy 403 minutes away for easy regional connectivity to Brantford, Hamilton, Cambridge, K-W, and the GTA. Whether you’re envisioning best-in-class care facilities, premium town/stacked units, or a signature office address, 185 Grand River St N delivers scale, character, and location in one rare package. (id:63008)

