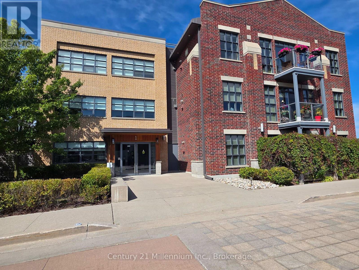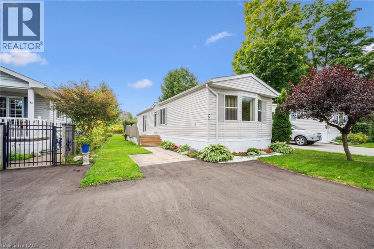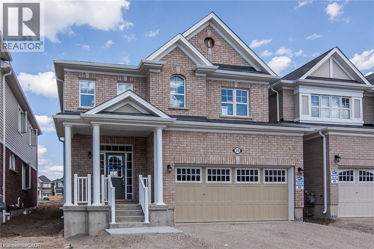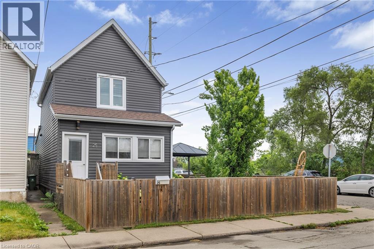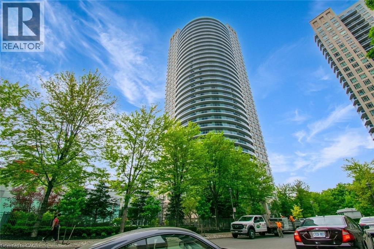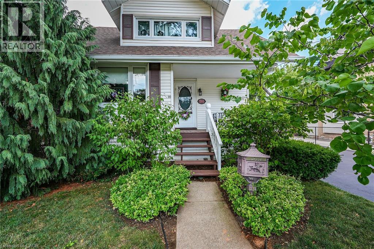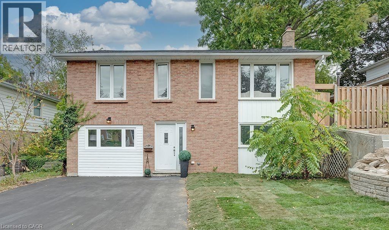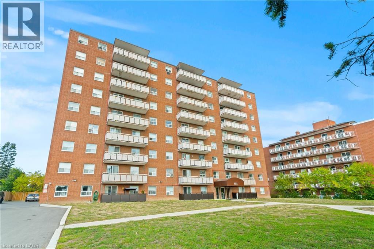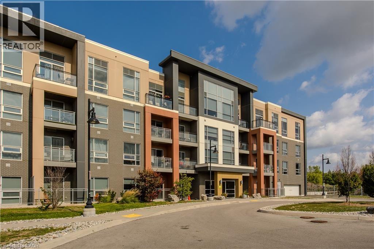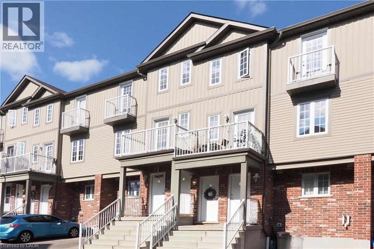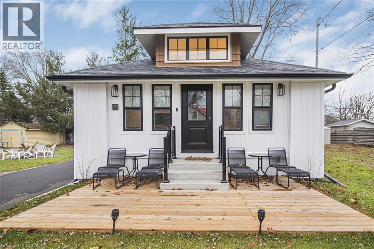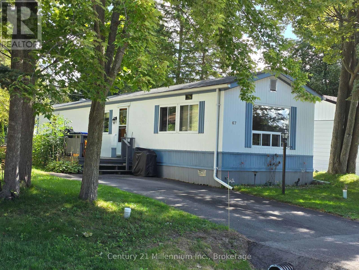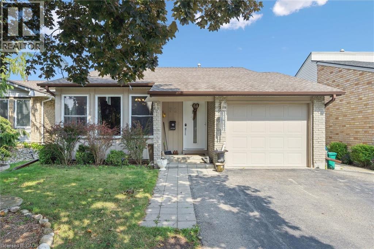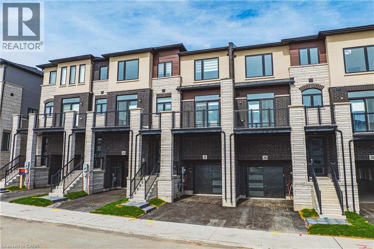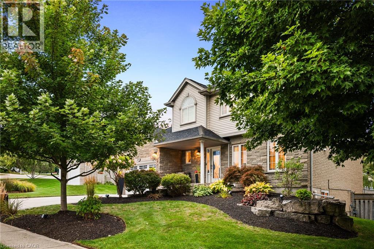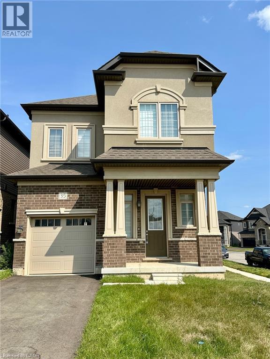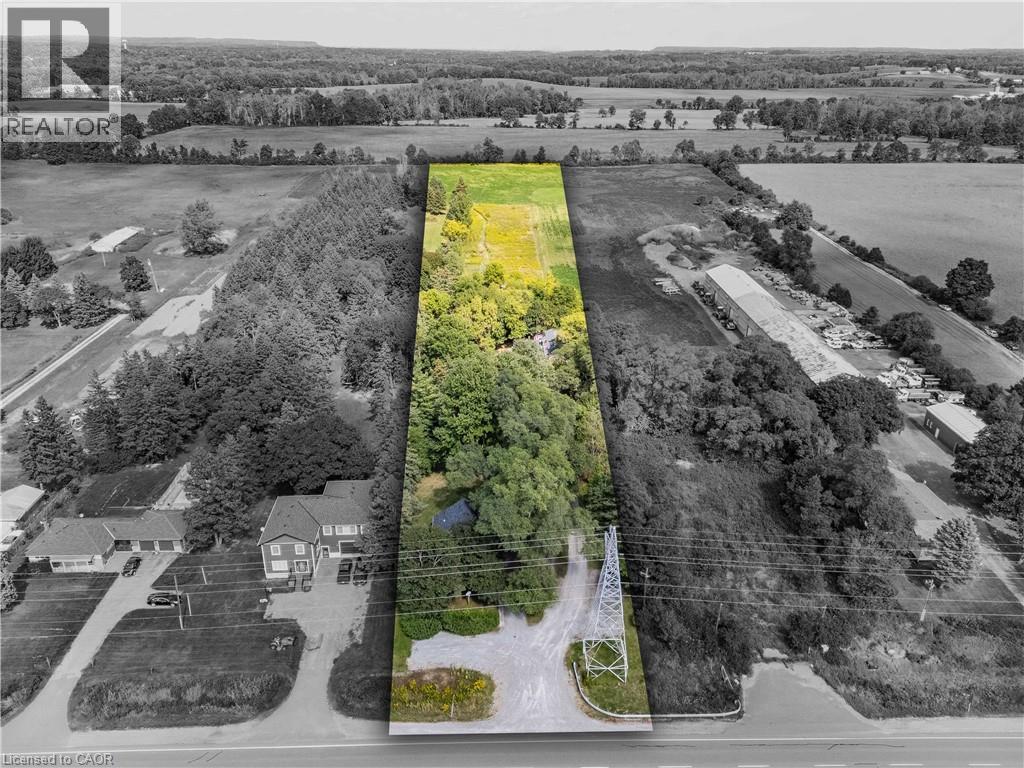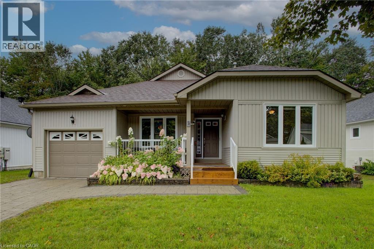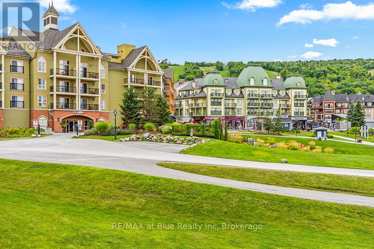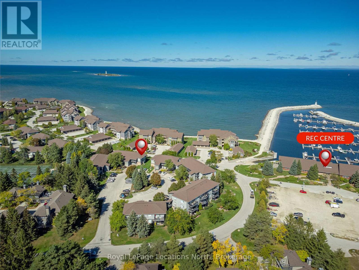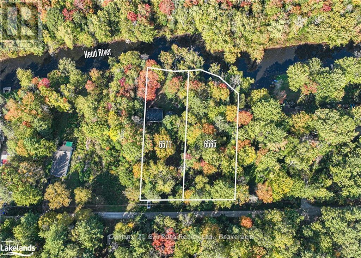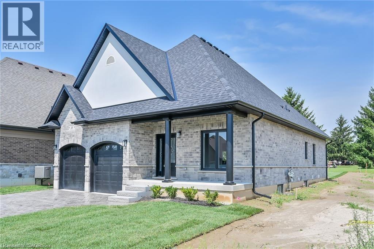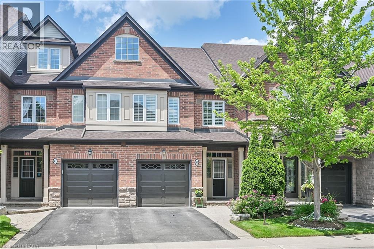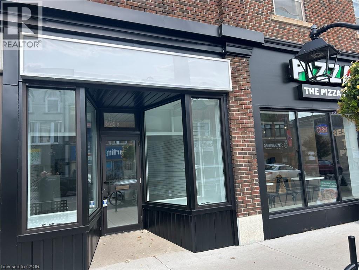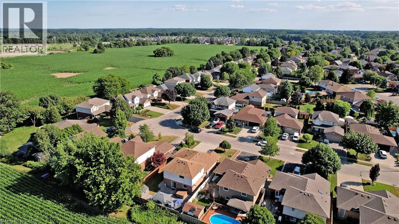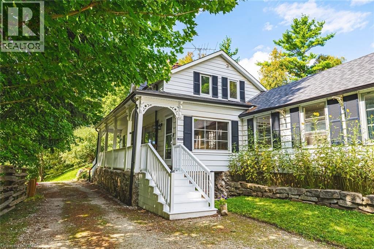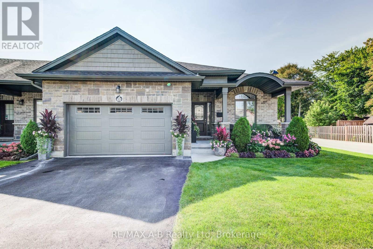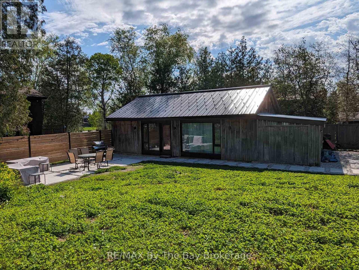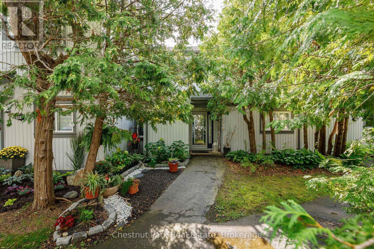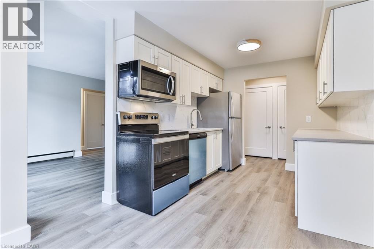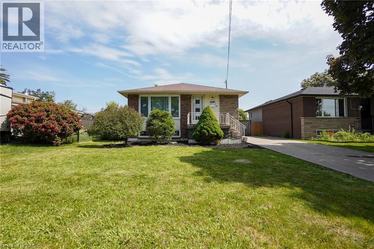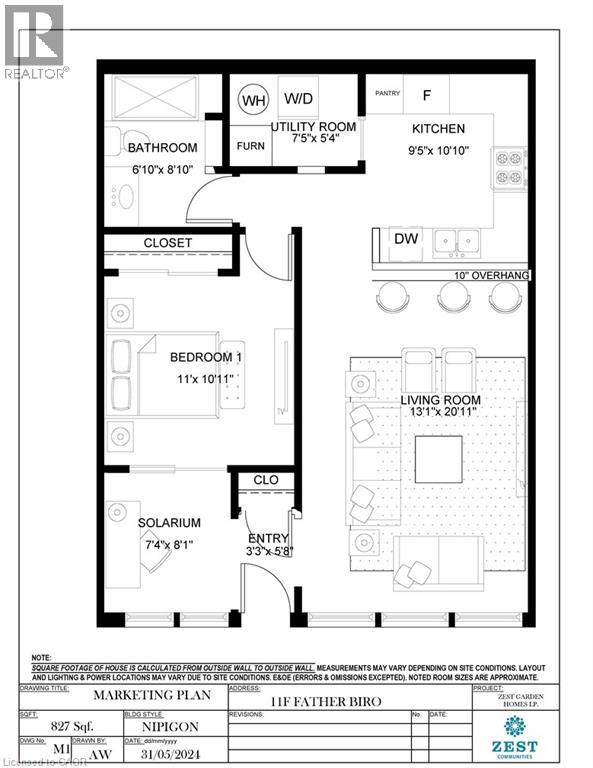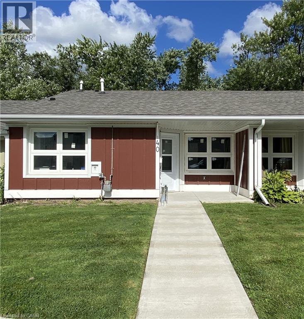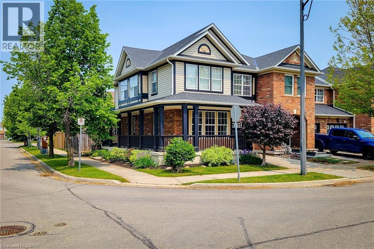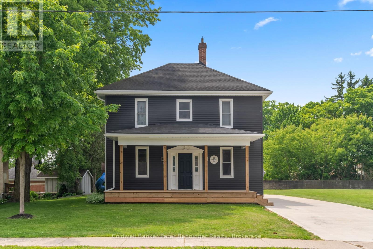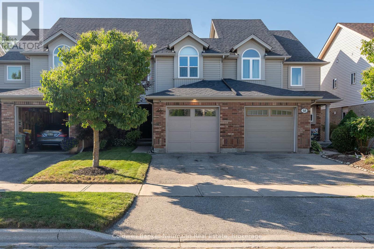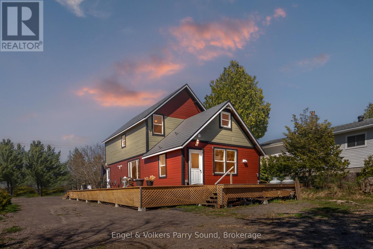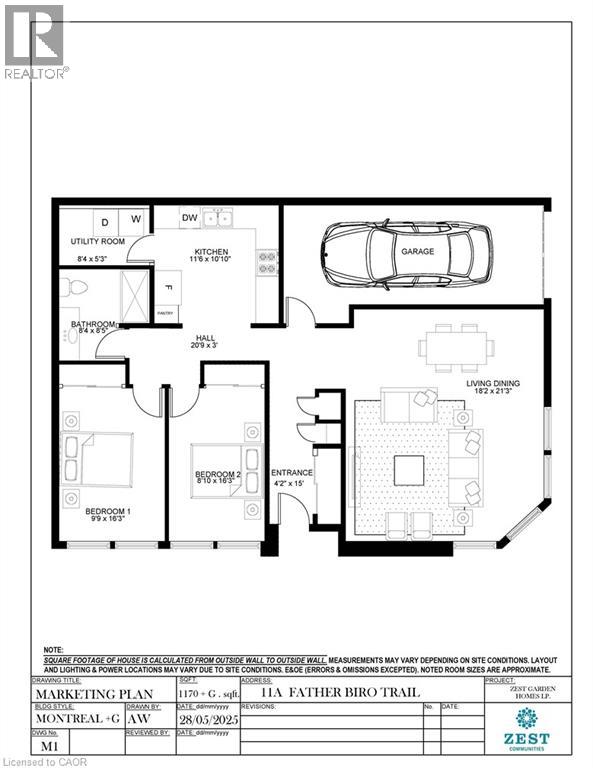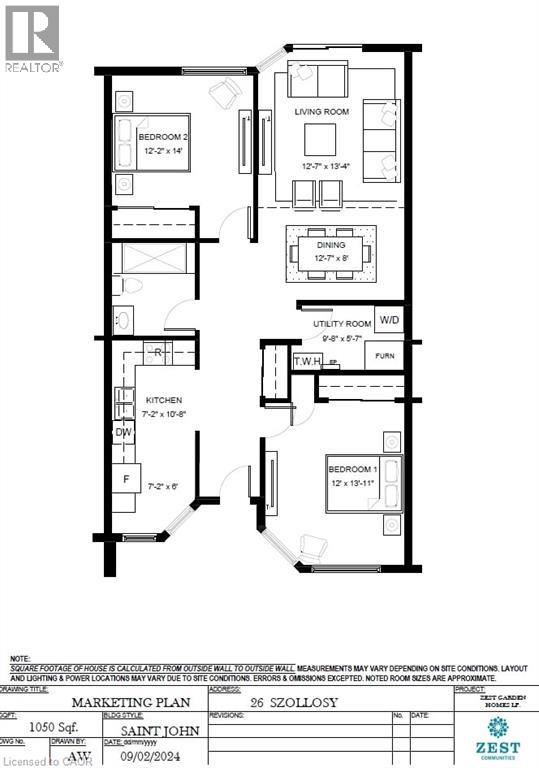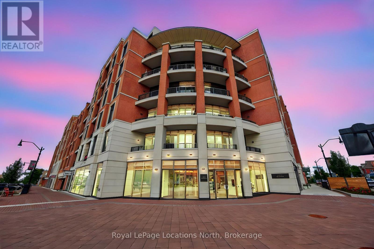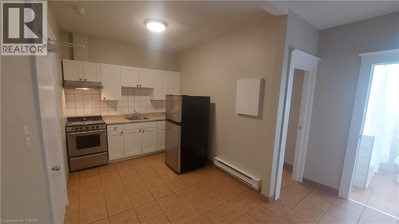70 Concord Avenue
St. Catharines, Ontario
AFFORDABLE BRICK BUNGALOW, WITH EASY ACESS TO THE HWY. 2+1 BEDROOM WITH DETACHED GARAGE IN A QUIET NORTH END NEIGHBOURHOOD CLOSE TO SHOPPING, RECREATION AND PUBLIC TRANSIT. 36' X 135' LOT. UPSTAIRS YOU WILL FIND ALL GOOD SIZE ROOMS, LIVING ROOM, DINING ROOM, 2 BEDROOMS ALL HARDWOOD FLOORS AND A UPDATED KITCHEN. DOWNSTAIRS YOU WOULD HAVE THE OPTION OF FINISHING A GRANNY SUITE DUE TO THE SEPARATE ENTRANCE TO A RECROOM, LARGE 3RD BEDROOM, 3 PC BATHROOM, LAUNDRY AND PLENTY OF STORAGE. OUT BACK IS A FULLY FENCED YARD WITH PATIO AND DETACHED GARAGE, ROOF SHINGLES REPLACED IN 2016. (id:63008)
203 - 1 Shipyard Lane
Collingwood, Ontario
Located in the stunning Shipyard development. This one bed plus den is ready for the ski season. Under ground parking is available. The primary bed room has a walk in closet and ensuite. Unobstructed water views. Walk to down town and restaurants. 10 Minute drive to the ski hills. (id:63008)
1161 4th Concession Road W
Flamborough, Ontario
UNIQUE YEAR ROUND PROPERTY!!! Check out this spacious 50' x 26' Northlander on a large lot. This great property offers two great sized bedrooms & the convenience of two baths. The spacious Liv Rm offers a double sided See-Through Napoleon fireplace & plenty of windows to enjoy nature, Din Rm is open to the Kitch giving ample space for family & friends and the lg Kitch offers two tiered island/breakfast bar with seating and plenty of solid wood cabinets and walk-out to the lg 10 x 20 deck with hard roof, extending your entertaining space. There is also a bonus office space and your own private laundry in suite. The property is complete with the master retreat which includes a walk-in closet & 4 pce spa like Ensuite with Jacuzzi tub and separate shower. There is also an additional spacious bedroom and 3 pce bath. Prepare to be wowed by the wrap around deck, amazing Sun Rm/Solarium 3 season additional living space which also offers a bonus pellet stove to extend the season. BONUSES: Washer/Dryer & Hot Water Heater only 5 years old, Easy Maintenance eavestroughs with Leaf filters installed. (id:63008)
72 Ash Avenue Pvt
Puslinch, Ontario
Welcome to 72 Ash Avenue, tucked inside the sought-after gated community of Mini Lakes. This bright and inviting 2-bedroom, 1-bath home offers 928 sq ft of thoughtfully designed living space, perfect for downsizers, retirees, snowbirds, or first-time buyers looking for a low-maintenance lifestyle. The open-concept kitchen and living room are filled with natural light, creating a warm and welcoming atmosphere that makes this home feel larger than its footprint. Pride of ownership shines throughout, with a layout that’s both comfortable and functional. Step outside and enjoy the peace of backing onto greenspace—whether you’re relaxing on the deck, entertaining on the patio, or tending to the gardens, the setting offers both beauty and privacy. A double-wide driveway provides ample parking, and the shed adds extra storage space. With all appliances included, forced air natural gas heating, and central A/C, this home combines comfort with convenience. Best of all, you’ll enjoy condo-style ownership in Mini Lakes without the parking lot view—just a quiet, nature-filled backdrop. Discover the ease of community living in Mini Lakes, right here at 72 Ash Avenue. (id:63008)
50 Shoreacres Drive
Kitchener, Ontario
Beautiful detached home available for rent in Trussler Kitchener. This stunning Home backs on to the park, is 1,950 SqFt with a double car garage and double wide driveway (parking for 4 cars). It features 3 bedrooms, 2.5 bathrooms, open concept living and dining, second floor family room, master bedroom with ensuite and big walk-in closet, upper floor laundry, and a beautiful bright layout with fenced backyard. Main level features gas fireplace, hardwood floor and 9 foot ceilings! Kitchen features stainless steel appliances and granite counter tops with under-mount sink. The unfinished Basement has upgraded large windows for more light and can be put to multiple uses. Neighborhood features an elementary school, daycare, parks, trails, shopping, entertainment, public transit, and is Minutes to Express Way and HYW 401... (id:63008)
25 Land Street
Hamilton, Ontario
This North End gem sits steps from Hamilton Harbour on a generous corner lot, right in the heart of the Bayfront community’s future growth. Surrounded by local favourites like Collective Arts Brewery, Grandad’s Doughnuts, William’s Café, Two Cougars & Café, Hamilton Meat Pie Co., plus nearby parks and schools, a community that will keep you going. Inside, you’ll find two bedrooms, two updated bathrooms, and a bright updated kitchen. The fully fenced lot with front and side entry is ideal for dog lovers, first-time buyers, or savvy investors. Enjoy the deck and gazebo, a detached garage with hydro, and a private driveway with plenty of street parking for guests. With newer mechanicals, a sealed basement floor, and the Bayfront Industrial Area Strategy underway to revitalize Hamilton’s waterfront, this property is your chance to secure a unique home before the area transforms. (id:63008)
80 Absolute Avenue Unit# 1207
Mississauga, Ontario
Step into this bright and airy 1-bedroom plus den, 2-bathroom suite in the sought-after Absolute Vision tower an iconic landmark in the heart of Mississauga. Located on the 12th floor with southwest exposure, this meticulously maintained unit offers stunning city views of downtown Mississauga from a full-length private balcony. The open-concept layout features 9-foot ceilings, elegant hardwood flooring, and a modern kitchen equipped with granite countertops and stainless steel appliances. The spacious primary bedroom boasts a large closet and a 4-piece ensuite bathroom. The den, enclosed with sliding doors and a dedicated closet, offers versatility as a second bedroom or private home office. The building recently completed interior renovations in 2023, as well as balcony upgrades and exterior air-sealing improvements in 2024, adding to its appeal. Residents enjoy access to the renowned Absolute Club with resort-style amenities including indoor/outdoor pools, two storied gym, indoor walking track, squash courts, basketball courts, sauna, theatre, gaming room and more. Situated just steps from Square One, City Hall, the Living Arts Centre, and the upcoming Hurontario LRT, this location offers unparalleled convenience and connectivity in the city's vibrant core. One Owned Parking Space, Locker, 30,000 Sq Ft Absolute Club, 2-Storey Gym, Indoor Running Track, Indoor Pool & Outdoor Pool, Billiards, Party Room, Sauna, Games Room, Theatre Room, Squash Court, BBQ, Kids Playground, Car Wash Bay, 24-Hour Manned Gatehouse. (id:63008)
110 Livingston Avenue
Grimsby, Ontario
Welcome to 110 Livingston Avenue. This gracious Grimsby residence seamlessly blends historic charm with modern comfort. Rich hardwood floors flow through the open-concept main level, where the eat-in kitchen impresses with granite counters, updated cabinetry, and a seamless connection to the family room anchored by a handsome brick, natural gas fireplace. The elegant living/dining room offers crown moulding, an elegant, electric fireplace, and multiple windows that bathe the space in natural light. Upstairs, two inviting bedrooms showcase the warmth and character of a true century home, with the primary featuring a generous walk-in closet. The lower level extends the living space with a cozy rec room, laundry facilities, and abundant storage. Step from the family room into your own “secret garden” — a secluded, beautifully landscaped backyard designed for relaxation and entertaining. An inground pool, outdoor shower, multiple decks and convenient change room set the stage for endless summer enjoyment. The expansive outbuilding includes a heated garage with full electrical service, office space, and a workshop — a dream setup for a home business, hobbyists, creatives, or those in need of serious storage. Perfectly located just minutes from downtown Grimsby’s shops, dining, and amenities, with easy highway access, this home offers timeless character, thoughtful updates, and exceptional indoor-outdoor living in one remarkable package. (id:63008)
381 Westwood Avenue
Crystal Beach, Ontario
Calling all Creative Home Buyers, Builders, and Investors. This PRIME VACANT LOT is within a 3-4 minute walk to Bay Beach aka CRYSTAL BEACH! LOCATION LOCATION LOCATION! THIS IS A FULLY SERVICED LOT with a 1 inch Copper Water Line and Sewer lateral installed from the municipal road to inside the property line. (Already paid for so you save $$$) Other utilities are available at the municipal/lot lines such as gas, hydro, cable and telephone. This PREMIUM 37.7 feet wide x 90 foot deep lot /footprint can accommodate a home/cottage up to 1,650 sq ft footprint including a single car garage. (Drawings and Heat/Loss-Gain calcs can be provided and negotiated) LIVE/WORK and Build your own exclusive oasis by enjoying the cottage lifestyle. Embrace this semi-private yet within close walking distance to Crystal Beach. An exceptional opportunity to be at the heart of coastal living and watching captivating sunsets. An excellent opportunity for a builder or anyone seeking a SUPERIOR building lot in Crystal Beach! The Seller also has exciting building plans for this location. They could build to suit or you could use your own plans and builder. Endless potential for personal use and/or future opportunity. Don’t miss out on the current market for this future investment and PRIME location at prestigious CRYSTAL BEACH, the South Coast of Canada! (id:63008)
16 Upper Canada Drive Unit# Main
Waterloo, Ontario
Do not miss this! Main level custom made brand new built duplex for rent! Extra ordinary, modern city dwelling, housed in a charming raised bungalow with wide frontage! Quiet beautiful street, close to all amenities, grocery store, cafes, restaurants minutes walk away. Nothing like this available in the city of Kitchener Waterloo, fully gutted out brand new interior. Independent unit with 3 spacious bedrooms, 2 full bathrooms, Large full size laundry area with washer and dryer, modern high quality kitchens with custom wood cabinets, quartz counter tops and top quality dolmen marble back splash. Independent laundry, lots of storage. Bright beautiful living and dining areas, pot lights. (id:63008)
851 Queenston Road Unit# 505
Stoney Creek, Ontario
Looking for an affordable alternative to renting? This 2-bedroom, 1.5 bathroom condo offers incredible value and a chance to build equity for less than the cost of monthly rent! Featuring a refreshed kitchen, freshly painted throughout, and southern exposure with views of the Escarpment, this unit is move-in ready with a bright and functional layout. Boasting a Walk Score of 81, you can walk to schools, shopping malls, transit hub and offers quick access to highway access on the Redhill Valley Parkway and QEW. This is a fantastic opportunity to own in the heart of Stoney Creek! (id:63008)
4040 Upper Middle Road Unit# 117
Burlington, Ontario
Welcome to this stylish and modern condo in the highly desirable Tansley Woods community, where comfort, convenience, and lifestyle all come together. Perfectly located in the boutique Park City Condos building, this home offers the ideal opportunity for first-time buyers to step confidently into homeownership. Here, you’ll find yourself just steps away from scenic walking trails, the community centre, library, shopping, restaurants, and public transit, with easy access to major highways for commuters. Inside, the unit features an open-concept design with high ceilings that add to the spacious, airy feel. The kitchen is both functional and elegant, showcasing granite countertops, a chic tile backsplash, stainless steel appliances, and ample cabinetry to store all your essentials. It flows seamlessly into the bright living room, which is accented by a tray ceiling and a large glass walkout to your own private outdoor retreat. The highlight of this condo is the expansive L-shaped aggregate patio—a rare feature in condo living. Whether you’re hosting friends, setting up a cozy lounge, or enjoying quiet mornings with a coffee, this outdoor space extends your living area and offers endless possibilities for relaxation and entertaining. The well-sized bedroom is bathed in natural light from an oversized window, while the 4-piece ensuite bathroom features granite counters and a modern tiled shower/tub combination. An additional spacious den adds flexibility to the home, making it ideal for a home office, creative studio, or guest room—perfect for buyers who need that little bit of extra space. Park City Condos residents also enjoy a party room with full kitchen facilities for gatherings, as well as convenient visitor parking. This building blends boutique-style living with community comfort, creating an environment that feels welcoming and modern. (id:63008)
8411 Eramosa/milton Townline
Guelph/eramosa, Ontario
Escape to your own private oasis with this meticulously maintained, custom-built country property. A raised bungalow offering the perfect blend of rustic charm and modern convenience. Built in 2000, this home is a testament to quality craftsmanship and thoughtful design. The heart of the home is the custom-built kitchen, featuring stunning black walnut cabinetry that exudes warmth and sophistication. The breakfast area is bathed in natural light, thanks to a charming bay window, creating the perfect spot to start your day. Descend a few steps to the private primary bedroom wing, a tranquil retreat with abundant natural light and a spacious walk-in closet. The luxurious 5-piece ensuite bathroom offers a spa-like experience, providing a perfect escape at the end of the day. The grand living room serves as the central gathering place, a welcoming space for family and friends to create lasting memories. Step out onto the expansive back deck and into the backyard with a large fenced in area, where you can host barbecues, play with the kids, or simply unwind and enjoy the serene surroundings. A separate hallway on the main floor leads to two additional bedrooms and a full bathroom, providing ample space for family or guests. The lower level of this home is a versatile and expansive space, ready to be transformed to suit your needs. A large, well-equipped workshop is a hobbyist's dream, and all the equipment can be included with the property, making this a truly turn-key opportunity. Additional features include a central vacuum system for effortless cleaning, a newer furnace and air conditioning unit installed in 2025, and a well-maintained roof (15 years old with new caps installed in August 2025). The property also benefits from a 26-foot-deep well with a UV system and a water heater (2016) is a rental. This is more than just a house; it's a home where comfort, quality, and country living converge. Don't miss your chance to own this exceptional property. (id:63008)
55 Mooregate Crescent Unit# 12a
Kitchener, Ontario
Welcome to Unit 12A at 55 Mooregate Crescent! This well-kept and affordable townhome is a standout opportunity for first-time buyers, investors or young professionals, with condo fees of just $130/month. Set in Kitchener’s Victoria Hills neighborhood, you’re only minutes from downtown Kitchener and uptown Waterloo, with easy access by car, bus, or bike. Highways, shopping, parks, and trails are all close by—an ideal spot for a variety of lifestyles. Stepping inside, the main floor offers a bright, open-concept layout with a modern kitchen, a dedicated dining area, and a spacious living room—perfect for both everyday living and entertaining. A stylish 4-piece bath completes this level. Sliders from the living room open to a private yard, perfect for summer evenings or weekend relaxation. The basement provides extra flexibility as a bedroom with two walk-in closets, a home office, rec room, or media space. With its smart layout, unbeatable location, and exceptionally low fees, this townhome is a practical and stylish investment. Don’t miss the chance to make it yours! (id:63008)
385 Westwood Avenue
Crystal Beach, Ontario
Welcome to 385 Westwood Ave in the South Coast of Canada! Located a very short 4 minute walk to the main entrance to Crystal Beach. Totally revamped bungalow from the fully encapsulated crawlspace to the top of roof! This extremely desired location in Crystal Beach boasts a 14-foot high bright & airy front foyer, 3 bedrooms, 2 bathrooms-1 being a master ensuite. Tasteful upgrades such as Designer influenced ceramic tiles in bathrooms, custom glass shower doors, hardwood flooring throughout, sliding barn door to separate laundry room with new washer/dryer/SS sink, a custom kitchen with Quartz countertops, Stainless Steel appliances, upgraded lighting, wiring and plumbing throughout, Electric Fireplace. NEW roof shingles in 2023, upgraded R-61 attic insulation, Energy-Star Low-E windows & doors, New AC and Tankless hot water tank-Owned/NOT rented. (No monthly rental fees to worry about) New front and rear wooden decks great for entertaining, lots of parking for 4 cars on the brand-new asphalted driveway, alarm system, RING doorbell, ECOBEE Thermostat, roughed-in wiring for 4 cameras. Whether you're looking for a charming cottage, a year-round residence, or your next rental investment, thriving Crystal Beach offers one of the best opportunities to enjoy life on the shores of Bay Beach/Lake Erie. Also great for First time home buyers or ones looking to downsize. This Exquisite cozy beach getaway will make you feel like it’s a home away from home being a TURN-KEY 4-season HOME/COTTAGE awaiting YOU! Steps away from the many restaurants and shops in Crystal Beach. Book your private showing today! (id:63008)
67 Georgian Glen Drive
Wasaga Beach, Ontario
TLC Needed! Unlock the potential of this charming 2-bedroom, 1-bathroom unit, ideally located in the vibrant heart of Wasaga Beach. Just minutes from shopping, dining, schools and the iconic sandy shores, this home offers both comfort and convenience. Whether you're a first-time homebuyer, or searching for the perfect vacation retreat, this property is a rare find. New fees have been requested (id:63008)
2300 Parkhaven Boulevard E Unit# 407
Oakville, Ontario
Open Concept Penthouse unit, featuring master bedroom with ensuite, second bedroom, 4 pcs bath, oversize laundry room, 9 ft. ceilings, 2 underground parking spaces. Party room, very well maintained building, ideal for young couple or retirees. (id:63008)
31 Saxony Circle
Cambridge, Ontario
Welcome to this charming and spacious backsplit nestled in the highly desirable Westview neighbourhood of Cambridge — a mature and tranquil community along the scenic Grand River. Enjoy the perfect blend of peaceful living with unmatched convenience, just minutes from major routes, shopping, schools, parks, and other key amenities. Step inside to a split-level entry that opens to a bright and inviting living room, overlooked by a dining area with soaring vaulted ceilings and an abundance of natural light. The newly renovated kitchen offers modern finishes and a walkout to the upper deck — perfect for BBQs and entertaining with easy access to the private backyard. Upstairs, you'll find a massive primary bedroom, a generous second bedroom, and a stylish 4-piece bathroom. The lower level features a spacious Rec Room with walkout access to a stunning new two-tier deck and a deep yard — ideal for kids, pets, and gatherings. A third bedroom, an additional 3-piece bath, and ample storage complete the lower level, offering great flexibility for guests or extended family. This home is move-in ready and ideal for growing families or downsizers alike — a rare opportunity in a coveted neighbourhood! Updates: Garburator, New Deck on lower level, New kitchen with appliances, Washer and Dryer, Furnace (2018), New bathroom vanity (upper) and new flooring (id:63008)
407 Murray Street
Grimsby, Ontario
This charming bungalow offers the perfect opportunity for families eager to create their dream home. Brimming with potential and awaiting your personal touch, it’s an ideal canvas for those looking to customize a space in a family-friendly neighbourhood. The inviting front exterior features an automatic single car garage with inside entry, perennial gardens, a sprinkler system, gutter guards, and a cold cellar beneath the front porch—practical touches that make everyday living easy. Inside, the eat-in kitchen includes stainless steel appliances, laminate floors, under-cabinet lighting, a deep pantry, a dedicated coffee bar, solid oak cabinets, and a double oven with warming drawer—ready for family meals and entertaining. The bright living room showcases dark hardwood floors and a large window that floods the space with natural light. Two bedrooms are found on the main level, with potential to convert back to three, while the primary bedroom features hardwood flooring, dual closets with organizers, and a walkout to the deck. A 4-piece main bath completes this level. The fully finished lower level extends the living space with a cozy family room, wet bar, exposed wooden beams, laundry, and a 3-piece bathroom, making it ideal for family movie nights, a kids’ playroom, or hosting guests. Out back, the fully fenced yard is a private retreat with mature trees, a large covered aggregate patio, deck, gas firepit, BBQ hookup, and even a connection for a hot tub. It’s the ultimate outdoor living space where children can play safely and adults can relax or entertain year-round. Whether you’re a growing family in need of more space, or simply looking for a home with endless renovation potential, this property offers a foundation that is ready for your vision. (id:63008)
155 Equestrian Way Unit# 37
Cambridge, Ontario
Well Priced !!! Builders Model Home !!! Beautifully designed brand new 3 storey townhome located in Cambridge's sought after neighborhood. This spacious 3 bedroom, 2 full Bathrooms and 2 half bathroom condo, crafter by Starward Homes, offers 1915 square feet of modern living space across three levels. The main level features a well equipped kitchen and one of the home's three bathrooms, while the upper floors include two more full bathrooms, making it a perfect layout for families or professionals needing extra space. With an attached garage and single wide driveway, this property includes two dedicated parking spaces. Step out onto your open balcony for a breath of fresh air, and enjoy all the conveniences of condo living with a low monthly fee covering essential services. Nestled in a vibrant urban location near Maple Grove Rd. ! !! A MUST SEE ! !! Price to Sell ! ! ! (id:63008)
144 Endeavour Drive
Cambridge, Ontario
This turnkey family home in Hespeler is packed with thoughtful upgrades, stylish finishes, and functionality from top to bottom. Inside, this 3+1 bedroom, 3.5-bathroom home offers a fully finished walk-out basement with a full bathroom and an additional bedroom — perfect for guests, teens, or in-law potential. The kitchen has been refreshed with sleek, contemporary updates (2024), while the family room is warmed by a stunning stone accent fireplace that adds texture and charm (2022). Upstairs, the bedroom level features wide plank engineered hardwood flooring throughout (2021), adding warmth and sophistication. Throughout the home, custom Hinkley lighting creates a designer feel, paired with custom shutters and window coverings for a polished finish. Step outside to a backyard built for relaxing and entertaining. A waterproof composite deck spans the back of the home, featuring glass railings (2021), integrated lighting, and a full-length powered awning (2021), so you can enjoy the space in any weather. The fully fenced yard includes a private hot tub and low-maintenance landscaping, all backing onto lush greenspace with no rear neighbours—offering privacy, tranquility, and an unbeatable view. And when it comes to location, this home delivers. You're just minutes from vibrant Hespeler Village, with local gems like the Hespeler Library, Fashion History Museum, Heritage Centre, and a range of great dining options. The Mill Pond Trail is close by for nature lovers, while nearby schools and parks make it perfect for families. Plus, Highway 401 is just minutes away, offering unbeatable convenience. (id:63008)
35 Hitchman Street
Paris, Ontario
Welcome to 35 Hitchman – A Stunning Detached Home by LIV Communities! Situated on a premium corner lot with extra yard space, this beautifully upgraded 4-bedroom, 3-bathroom home offers style, space, and comfort. Step inside to a welcoming foyer that flows into a bright and spacious open-concept main floor featuring soaring 10’ ceilings, a chef’s kitchen with built-in appliances, and a sun-filled living and dining area – perfect for everyday living and entertaining. Upstairs, enjoy the elevated 9’ ceilings, a luxurious primary suite complete with a 5-piece ensuite and walk-in closet, a convenient second-floor laundry room, and three generously sized bedrooms serviced by a 4-piece main bathroom. Elegant oak staircases add warmth and charm throughout the home. The 9’ ceiling basement offers a blank canvas for your vision – whether it’s a kids' playroom, home gym, or additional living space. Ideally located just steps from the Brant Sports Complex, this dream home offers the perfect blend of modern design and family-friendly convenience. Don’t miss your chance to make it yours! (id:63008)
1402 6 Highway
Flamborough, Ontario
Welcome to this exceptional 3-acre opportunity zoned A2, offering not 1 but 2 detached homes plus a sprawling barn perfect for the hobbyist, entrepreneur, or aspiring homesteader. The 2 houses & the barn have 200 amp service each. House #1 is a beautifully renovated 3-bedroom, 1595 sq ft home featuring a sun-filled living room, a spacious kitchen with white cabinetry and brand-new stainless steel appliances, and a main-floor primary bedroom for easy living. Enjoy the convenience of main-floor laundry, a generous rec room, and a walkout to a deck ideal for summer gatherings. House #2 boasts 1485 sq ft on the main level, with a large living room, a versatile bonus room (perfect as a den or office), and a massive kitchen/dining area that opens to its own deck. The main-floor primary bedroom, 3-piece bath, and laundry make it fully functional, while the upper level—over 900 sq ft—offers a roughed-in kitchen and bath, awaiting your vision to restore its former 2-bedroom in-law suite. The expansive barn (~2200 sq ft) is a dream for hobbyists or small-scale farmers, complete with a loft ready for your creative touch. Behind it, wide open acreage invites you to plant an organic garden, cultivate trees and flowers, or simply enjoy the rural lifestyle. All this in a convenient location that blends tranquility with accessibility. This is more than a property—it’s a canvas for your next chapter. (id:63008)
54 Springwood Crescent
Gravenhurst, Ontario
Welcome to this well-built bungalow nestled in the heart of Gravenhurst. Designed with comfort and functionality in mind, this home features an inviting open-concept layout with a spacious living area and large kitchen with ample cupboard and counter top space—perfect for everyday living and entertaining.Generously sized bedrooms, including a primary suite with its own ensuite, offer plenty of space to relax main floor laundry. Large windows fill each room with natural light, enhancing the airy feel throughout. A cozy gas fireplace anchors the main floor, while a bright seating area flows into the sunroom, overlooking the private backyard oasis. The lower level offers even more living space with an additional bedroom, abundant storage, a versatile workshop area, and your very own sauna—a perfect retreat for relaxation year-round. A single-car garage provides convenient parking and extra space. Upgrades include a Generac backup generator, irrigation system, and air exchanger—ensuring peace of mind and modern efficiency. This property is the perfect blend of comfort, privacy, and practicality—ready for its next chapter. (id:63008)
118 - 190 Jozo Weider Boulevard
Blue Mountains, Ontario
Ground floor walkout to large patio in this boutique inspired 2 bedroom condo in the popular Mosaic at Blue. This spacious 2 bedroom has 10' ceilings, full kitchen with full size appliances, open living and dining area with stone gas fireplace and sliding doors to the patio. French doors open into the second bedroom with ensuite bathroom and master bedroom has a semi ensuite. Sleeping accommodates up to 6. Separate owners locker to keep your personal belongings. Mosaic amenities include a year round outdoor heated pool with adjoining lap pool, year round outdoor hot tub, exercise room, sauna and Homeowners lounge, all only steps away from the ground floor location! Suite currently in the Blue Mountain Rental program. Mosaic is undergoing a 20 yr refurbishment at the new owners cost. Total amount $112,594.89 Payments to commence Nov 1st with monthly payments thereafter. This is a great cottage alternative opportunity where you can own a vacation home and use it when you want, and when not, you generate revenue to offset your operating costs. 2% BMVA Entry Free applicable. HST may be applicable. Call for details and revenue and expenses. (id:63008)
465 Mariners Way
Collingwood, Ontario
Amenity Rich Lighthouse Point! This 2 bed, 2 bath second floor unit includes a 30 ft Boat Slip, is steps away from the Rec Centre, is being sold partially furnished and has partial views of Georgian Bay from both the living room and primary bedroom! You have to see this one in person to truly appreciate it. This bright, open concept floorplan features modern finishes throughout with stainless steel appliances, eat-in island, plenty of cupboard space, gas fireplace and walk-out through your large sliding door to spacious deck to sit out and relax! Both bedrooms include ceiling fans, neutral colours and the primary bedroom has a bonus 3pc ensuite for your own privacy. The laundry/utility room features a stackable washer/dryer and bonus space to storage additional items. Brand new Air Conditioner as of July 2025. The rec centre offers an indoor and outdoor pool, hot tub, games room, exercise room, party room and has options for everyone! Outside you'll find both Tennis and Pickle Ball Courts close by and a playground for the kids to enjoy. As a bonus, being a boat slip owner allows you access to the marina clubhouse and pool! Use as your full time residence or part time but either way take advantage of this great location with your proximity to Georgian Bay, the Blue Mountain being 10-15 minutes away, private ski clubs, Trail System and everything else this area has to offer. (id:63008)
6571 Pioneer Village Lane
Ramara, Ontario
Escape to tranquility in this charming 3-bedroom, seasonal cottage nestled along the scenic Head River. This peaceful country retreat offers the perfect getaway from city life. Inside, the cozy cottage provides a rustic feel, ideal for summer escapes. Included in the sale is the adjacent vacant lot, offering additional space, enhanced privacy, or potential for future development. Whether you envision expanding the current retreat or simply enjoying the extra land, this rare double offering is a unique opportunity. Enjoy outdoor living with serene river views, mature trees, and ample space for relaxation or recreation. Whether you're looking for a seasonal retreat or a peaceful place to unwind, this idyllic property is a nature lovers dream. (id:63008)
88 St Michaels Street
Delhi, Ontario
Truly Stunning, Exquisitely Finished new 2 bedroom, 2 bathroom Delhi Bungalow located in sought after Fairway Estates (which takes care of lawn & snow maintenance for a low monthly fee). Great curb appeal with stone & brick exterior & tidy landscaping. Flowing interior layout offers 1394sq ft of masterfully designed living space highlighted by main living area with 9ft ceilings, oversized windows, gourmet kitchen with quartz countertops, custom contrasting eat at island, living room with gas fireplace, gorgeous trim & millwork, spacious master bedroom with 4pc ensuite & large W/I closet, secondary front bedroom (could be used as den or office), welcoming foyer, beautiful hardwood floors throughout, built in sonos sound system, & unfinished basement awaiting your personal touch and design with rough-in for 3rd bathroom. Conveniently located approx 15 mins to Simcoe & Tillsonburg, 35 mins to Brantford & Woodstock. Must See shows 10++. AIA (id:63008)
300 Ravineview Way Unit# 41
Oakville, Ontario
Welcome to 300 Ravineview Way in The Brownstones – a highly sought-after townhome complex in Oakville! This beautifully maintained home offers an open-concept main level with hardwood floors, a modern kitchen with quartz countertops, and a spacious living area with a custom-built entertainment unit. Step through sliding glass doors to a private deck overlooking green space – perfect for morning coffee or evening relaxation. Upstairs, three generous bedrooms include a primary suite with a walk-in closet, double closet, and ensuite. The finished basement adds a versatile bonus room, ideal for a home gym or guest suite, along with a full bathroom. Inside entry from the garage and California shutters throughout add comfort and style. Located in desirable Wedgewood Creek, just steps to trails, parks, Iroquois Ridge Community Centre, and top-rated schools. Quick access to the QEW, 403, and Oakville GO Station ensures easy commuting. This turnkey townhome is a rare gem in a vibrant community. Don’t miss your chance to call it home! (id:63008)
745 King Street E
Cambridge, Ontario
Newly renovated and located in Preston core downtown, great exposure in a thriving area with 1000+ cars driving by daily. 2 hours Free parking and plenty of that as well as walk by traffic. Located beside other long standing commercial businesses. This space can be used for retail and offices such as medical or professional as well as health and beauty related. There's a full basement that has always been used for storage. Decorate the inside as you like. Brand new a/c, heating is gas forced air and there's 1 private parking spot in the rear of the building. $1,795/month + Utilities. looking for a minimum of a 2 year lease. (id:63008)
183 Alderlea Avenue
Hamilton, Ontario
Welcome to 183 Alderlea Avenue – a beautifully maintained 4-level detached backsplit nestled on a quiet, family-friendly street with no neighbours behind, offering exceptional rear privacy. This spacious and sun-filled home features gleaming hardwood floors and updated broadloom. The modern chef’s kitchen boasts stainless steel appliances and overlooks a generous family room with gas fireplace and walkout access. The lower level offers a bright and inviting seating and entertainment area, finished with new modern flooring (2023), perfect for relaxing or gathering with friends and family. The basement features a stylish custom bar and provides ample space for a pool table, games area, or cocktail parties – a true entertainer’s dream. Step outside to your private backyard retreat, complete with a relaxing hot tub, a charming gazebo, a spacious shed for tools and storage, and a perfect area for BBQs, outdoor dining, and lounge seating – an ideal space for entertaining or unwinding in peace. Additional highlights include a newer garage door and a double car garage. Enjoy parking for four vehicles with a double wide private driveway and no sidewalk to shovel! (id:63008)
327 Campbell Avenue E
Halton, Ontario
Welcome to Hillcroft, a once-in-a-lifetime property located at 327 Campbell Avenue East in the heart of Campbellville. Set on 1.33 acres of land with natural elevations and character, this property embodies the unique charm and beauty that make Campbellville one of the most sought-after communities in Halton. Whether youre looking to renovate, rebuild, or remodel, Hillcroft presents a rare opportunity to bring your vision to life in a truly special setting.The lot features two driveways for added convenience, along with rolling terrain that offers both privacy and personality. Multiple elevations create opportunities for creative design whether you imagine terraced landscaping, a walk-out basement, or a custom build that embraces the natural contours of the land. Mature trees surround the property, providing seclusion and a picturesque backdrop in every season. Campbellville is celebrated for its small-town charm combined with unmatched accessibility. Just minutes to the 401 and major highways, you can commute with ease while enjoying the peace and beauty of country living. Local highlights include charming shops, restaurants, conservation areas, golf courses, and scenic trails, making this a perfect community for families, outdoor enthusiasts, and anyone seeking balance between lifestyle and convenience.Opportunities like Hillcroft are exceedingly rare. Its combination of size, natural beauty, and location make it an exceptional offering in todays market. Whether you update the existing home, design a brand-new custom residence, or simply embrace the propertys character as it stands, the possibilities are endless.Once you live in Campbellville, you'll never want to leave this is your chance to make Hillcroft your own. (id:63008)
22 - 53 Roth Street
East Zorra-Tavistock, Ontario
Welcome to this beautifully upgraded end-unit bungalow townhouse featuring a striking barrel roofline, a covered front oversized porch and a warm foyer that welcomes you home. This home has been upgraded to include some of the finer comforts. From luxury vinyl plank flooring, upgraded tile in the bathrooms to a main floor laundry room thoughtfully designed to maximize space and function. The kitchen is a standout with quartz countertops, induction stove and a lighted tray ceiling, opening to a smartly designed living and dining space that allows for optimal furniture placement. The large primary bedroom features trey ceiling, walk-in closet and a spa-like ensuite. Step outside to the covered back porch, complete with a ceiling fan making outdoor movie night that much more comfortable or step down to the cozy patio for a morning coffee. The finished basement offers even more versatility with a cozy family room and gas fireplace, a third bedroom, full bathroom, and a bonus room ideal for entertaining, hobbies, or a home office. There is plenty of parking and storage space in the 1 1/2 car garage which is unique to this style of unit. With thoughtful upgrades and a comfortable open-concept design, this quiet end-unit home combines modern finishes with effortless everyday living. (id:63008)
117 Glenlake Boulevard
Collingwood, Ontario
Beautifully Renovated Bungalow for Lease! Available for October 25th. This bungalow features 2 bedrooms and 1 bathroom. Spacious primary bedroom with built in closets. Cozy living room with electric fireplace. Large kitchen with stainless steel appliances. Large concrete patio outside to enjoy the summer months. Located on large lot with mature trees. (id:63008)
407 - 12 Dawson Drive
Collingwood, Ontario
ANNUAL LEASE: This beautifully updated two-bedroom, two-bathroom condominium is ideally located just a short drive from local beaches, exceptional hiking trails, Blue Mountain, and downtown Collingwood. Thoughtfully designed with a reverse floorplan, the unit features a spacious primary bedroom complete with a four-piece ensuite bathroom. An additional bedroom and bathroom are conveniently situated on the main level. The upper floor showcases a bright, open-concept kitchen, living, and dining area, highlighted by cathedral ceilings and access to a large private deck. This unit has been completely updated from top to bottom, boasting engineered hardwood flooring throughout, as well as modernized bathrooms and a kitchen with ample cupboard space. A must-see to truly appreciate! No smoking and no pets allowed. Fireplace is non-operational. (id:63008)
169 David Street Unit# 12
Kitchener, Ontario
COMPLETELY RENOVATED 2 Bedroom Unit in the heart of Victoria Park. Nestled in the tranquil yet vibrant downtown core of Kitchener. This modern, airy space offers the perfect blend of comfort and convenience. AVAILABLE ANYTIME. (id:63008)
29 Cameo Avenue
Hamilton, Ontario
Currently being used as an Airbnb in basement only and bringing in over of $3825/month. Pride of ownership is evident in this meticulously maintained raised bungalow. Enter a bright and beautiful main floor with features including a spacious living room, eat-in kitchen and three large bedrooms with new flooring throughout. Lower level includes an additional 3 bedrooms with a full bathroom, as well as a common space and a cold room. Enjoy a large, well maintained backyard with concrete patio. Located on a sought after, quiet, family-friendly street! Walking distance of many schools, parks, shops and places of worship. Easy access to the Linc and public transit! Furnace (2023), Roof (2012), Water Tank (2023), Air conditioner (2018), Sump Pump (2024), Windows (2022) (id:63008)
11f Father Biro Trail
Hamilton, Ontario
Welcome to this delightful 1-Bedroom, 1-Bathroom Bungalow nestled in the prestigious gated 55+ retirement community of St. Elizabeth Village. Offering 827 square feet of thoughtfully designed living space, this home provides both comfort and convenience in an inviting setting. Step inside and imagine the possibilities to make it your own—whether you prefer sleek modern updates or timeless traditional touches, you have the freedom to customize every detail. Residents enjoy exceptional amenities including an indoor heated pool, fully equipped gym, rejuvenating saunas, and a state-of-the-art golf simulator. St. Elizabeth Village is more than a community, it’s a vibrant lifestyle, where opportunities to stay active, connect with neighbours, and embrace retirement living abound. CONDO Fees Incl: Property taxes, water, and all exterior maintenance. (id:63008)
40 Szollosy Circle
Hamilton, Ontario
Introducing a stunning 2-Bedroom, 1-Bathroom Bungalow in the highly sought-after gated 55+ community of St. Elizabeth Village. This home offers the perfect blend of modern style and comfort, featuring brand new finishes throughout. Step into a bright, airy space with white shaker cabinets, sleek quartz countertops, and luxury vinyl flooring that flows seamlessly through the home. The Kitchen is a chef’s dream, equipped with all-new, never-used appliances, and the Bathroom is a true retreat with a walk-in shower surrounded by elegant tile. New lighting fixtures add a contemporary touch, creating a warm and inviting atmosphere. Designed with both convenience and luxury in mind, this home is perfect for those looking for a quick closing. Whether you’re downsizing or simply seeking a low-maintenance lifestyle, this Bungalow is ready for you to move in and start enjoying. CONDO Fees Incl: Property taxes, water, and all exterior maintenance. Located close to the Village's amenities—including an indoor heated pool, golf simulator, saunas, and gym—you’ll have everything you need right at your doorstep. Don’t miss out on this opportunity to own a brand new, modern home in a vibrant and secure community. (id:63008)
619 Porter Way
Milton, Ontario
Welcome to this beautifully maintained two-storey **freehold end-unit townhouse**, perfectly situated on a **premium corner lot** in a sought-after family-friendly neighbourhood. With its charming curb appeal and abundance of natural light, this home offers comfort, space, and functionality throughout. The main floor features a **dedicated dining area**, ideal for entertaining, and a **spacious eat-in kitchen** equipped with stainless steel appliances, ample cabinetry, and a convenient walkout to the fully fenced backyard perfect for summer barbecues or relaxing with family. The **cozy family room** is a warm, inviting space with an **electric fireplace**, ideal for unwinding after a long day. Upstairs, you'll find three well-appointed bedrooms, including a **primary suite** complete with a **walk-in closet** and a private **ensuite bathroom**. The upper level also offers the convenience of **bedroom-level laundry** and a **4-piece main bath**, making daily routines seamless. Enjoy outdoor living in the **private backyard** or take a stroll across the street to the **neighbourhood park** ideal for families with children or pets. Located close to top-rated **schools**, **shopping**, **restaurants**, and **major amenities**, with easy access to transit and highways, this home offers the perfect balance of suburban comfort and urban convenience. Don't miss this incredible opportunity to own a corner-lot townhouse that feels like a detached home. Schedule your private showing today! (id:63008)
12 Peter Street S
South Bruce, Ontario
Imagine a morning coffee on your covered front porch, the sun rising over a quiet street where neighbours still wave hello. Inside, your home is bright, welcoming, and effortlessly stylish. This fully renovated 3-bedroom, 2-bathroom home is more than move-in ready-its a fresh beginning. The open-concept layout flows with natural light, perfect for weekend gatherings or quiet evenings in. A stunning new bathroom offers a touch of luxury, while updated finishes throughout the home blend charm and character with a crisp, contemporary feel. Step out back and you'll find a peaceful, spacious yard-ideal for gardening, summer barbecues, or simply letting the kids play. Tucked in a warm, family-friendly town just a short stroll from the main street, the location offers the kind of small-town ease that's hard to find: walk the kids to school, enjoy a community event, or spend your weekends exploring local shops. This isn't just a house it's a home waiting to be filled with new memories. Thoughtfully updated and full of heart, its the perfect place to start your next chapter. (id:63008)
46 Darling Crescent
Guelph, Ontario
If you are looking for a turnkey home this is for you. Backing on conservation this freehold town exemplifies how we like to present a home for the market. Beautifully appointed, professionally done with a neutral pleasing decor with many amenities for you the discerning buyer. Bright spacious main floor living space. generous entry plus a 2pc powder room. A superb kitchen for the gourmet chef and eating bar for guest hits the spot. Upstairs 3 generous bedrooms a 4 pc bath and in the basement we have a rec room with built ins and a great area to spread out plus a 3 pc bath and laundry facilities. The back yard is graced with tiered deck overlooking the trail system yet fully private with greenery. The garage has a rear door for access to the back yard as well which is a very desirable feature missing from most town-homes. It is adjacent to the "other downtown" Clairfields area with all the amenities you need, transit, shopping, restaurants, medical centre, library, rec centre, hiking and biking trails and easy access to the 401, KW and Cambridge, Early possession available (id:63008)
1 Holland Avenue
Parry Sound Remote Area, Ontario
A Rare Georgian Bay Waterfront Retreat - Byng Inlet. Discover the perfect blend of history, nature, and modern comfort at this picturesque waterfront sanctuary on Byng Inlet, Georgian Bay. Boasting over 130 feet of west-facing shoreline, a rare sandy beach, and level access to the water, this serene escape is framed by mature trees and features a sheltered deep-water harbour ideal for boating enthusiasts. Thoughtfully updated, the 3-bedroom, 3-bathroom home offers stunning water views from every principal room. Enjoy the warmth of the three-sided propane fireplace, a spacious kitchen, and expansive wraparound decking perfect for lakeside entertaining. Recent upgrades include new electrical & plumbing, drilled well, & septic system, ensuring modern convenience without sacrificing cottage charm. A detached insulated garage provides ample storage and workspace, while the double lot spanning 0.67 acres offers privacy and space to enjoy natures beauty. Located in Wallbridge, an unincorporated township known for its abundant wildlife and recreational opportunities, this property is just minutes from the open waters of Georgian Bay and the community of Britt. Step into a piece of local history. Byng Inlet, named after Admiral John Byng and established in 1868, was once a hub of Ontario's historic lumber industry. Today, it offers a tranquil lifestyle rich with outdoor adventure and natural beauty. An exceptional waterfront investment where history meets modern living on Georgian Bay. (id:63008)
11a Father Biro Trail
Hamilton, Ontario
Remarks Public: Welcome to a charming 2-Bedroom, 1-Bathroom Bungalow in the prestigious gated 55+ retirement community of St. Elizabeth Village. This home offers over 1,000 square feet of comfortable living space, thoughtfully designed to cater to your lifestyle needs. Step inside and experience the freedom to fully customize your new home. Whether you envision modern finishes or classic designs, you have the opportunity to create a space that is uniquely yours. Enjoy the amenities from the indoor heated pool, fully equipped gym, relaxing saunas, and a state-of-the-art golf simulator. St. Elizabeth Village offers not just a home, but a vibrant lifestyle, with endless opportunities to stay active, socialize, and enjoy your retirement to the fullest. CONDO Fees Incl: Property taxes, water, and all exterior maintenance. (id:63008)
26 Szollosy Circle
Hamilton, Ontario
Welcome to a charming 2-Bedroom, 1-Bathroom Bungalow in the prestigious gated 55+ retirement community of St. Elizabeth Village. This home offers over 1,000 square feet of comfortable living space, thoughtfully designed to cater to your lifestyle needs. Step inside and experience the freedom to fully customize your new home, with all renovations and personal touches included in the purchase price. Whether you envision modern finishes or classic designs, you have the opportunity to create a space that is uniquely yours. Enjoy the convenience of being just steps away from the indoor heated pool, fully equipped gym, relaxing saunas, and a state-of-the-art golf simulator. St. Elizabeth Village offers not just a home, but a vibrant lifestyle, with endless opportunities to stay active, socialize, and enjoy your retirement to the fullest. CONDO Fees Incl: Property taxes, water, and all exterior maintenance. Viewings during Office hours, MON - FRI 9 am to 4 pm with min. 24 Hr notice. (id:63008)
201 - 17 Spooner Crescent
Collingwood, Ontario
Discover your Collingwood escape, where every day feels like a vacation. This 1,015 sq. ft. 2-bedroom plus den condo combines comfort, functionality, and stunning views in one inviting space. With bright south-west exposure, you'll enjoy seasonal golf course views and a perfect vantage point over the outdoor pool from the expansive 8 x 17 balcony, complete with a gas BBQ hookup.Inside, the open-concept living, kitchen, and dining area is highlighted by 9 ceilings, custom Hunter Douglas blinds, carpet-free flooring, and a stylish kitchen featuring granite countertops, a gas stove, stainless steel appliances, and an upgraded Whirlpool fridge. Convenience is key with in-suite laundry. The primary bedroom offers a walk-in closet and private ensuite, and every room is designed to maximize natural light and capture a view. Living here is about more than just the home; its about the lifestyle. Start your day with a workout or run at the clubhouse fitness centre, spend summer afternoons by the pool, cycle the Georgian Trail, take in the boats on Georgian Bay, or hit the slopes at Blue Mountain in winter. Underground parking keeps your vehicle clear of snow, while a heated breezeway ensures safe, ice-free access. For added convenience, a 5 x 7 storage locker is located right beside the unit.With Georgian Bay, golf, shopping, restaurants, and year-round community events only minutes away, this is the perfect place to enjoy Collingwood in every season. Maintenance fees include access to the outdoor pool, fitness centre with accessible shower/change facilities, and all common elements. (id:63008)
308 - 1 Hume Street
Collingwood, Ontario
Welcome to Unit 308 at Monaco, Collingwoods premier luxury condominium.This bright and stylish suite boasts 10 ceilings and southern exposure, filling the open-concept living space and both bedrooms with natural light throughout the day. Offering 1,089 sq ft of thoughtfully designed living space, the 2 bedroom, 2 bathroom layout is both functional and elegant. The spacious primary suite features a walk-in closet and a stunning ensuite with an upgraded double vanity and glass shower with contemporary tilework. The second bedroom is conveniently located near a full bathroom with a warm wood vanity and soaker tub - ideal for guests or family. The comfortable living room with an electric fireplace walks out to a private balcony, perfect for enjoying the sunshine and views of the surrounding neighbourhood of classic red brick homes and shops. The modern kitchen flows seamlessly into the living area and offers seating for four at the breakfast bar - an ideal setup for entertaining. A versatile den, currently used as a dining room, also makes an excellent home office. Additional features include in-suite laundry with upgraded appliances, a spacious underground parking spot, and a storage locker. Monaco is one of Collingwoods most sought-after addresses, offering not only exceptional finishes but also a four-season lifestyle. Just steps from shops, restaurants, and Gordons Market, and minutes to golf, skiing, trails, and Georgian Bay, the location is unmatched. Building amenities include a beautifully appointed party room with kitchen and lounge that opens onto the incredible rooftop terrace featuring three community barbecues, a fire pit, and outdoor lounging areas with sweeping views of the escarpment and Georgian Bay. The fitness centre, complete with high-end equipment and panoramic escarpment views, makes every workout a pleasure.Unit 308 at Monaco offers the perfect blend of luxury, comfort, and community in the heart of Collingwood. (id:63008)
181 King Street E Unit# 1
Kitchener, Ontario
Located in Downtown Kitchener 2nd floor recently renovated 1-bedroom unit with a full bathroom and kitchen area. Tenant pays for monthly rent + hydro. Parking not included but lots available nearby. Coin laundry in building. This apartment offers quiet, clean, mature and friendly neighbours. THE NEIGHBOURHOOD: Welcome to the Downtown Kitchener with Conestoga College, U of W School of Pharmacy, WLU School of Social Work. Steps to Kitchener's Farmer's Market, Victoria Park, Kitchener Public Library, Centre in the Square, and more! Close to 2 LRT stops and bus transit! (id:63008)


