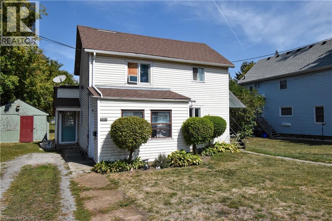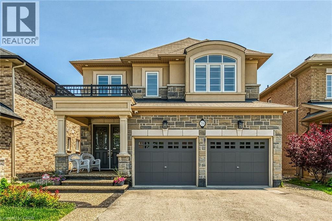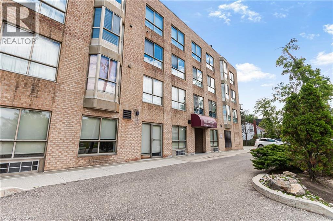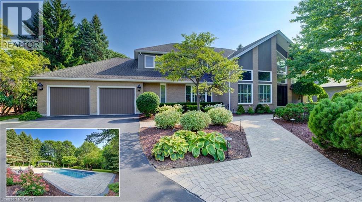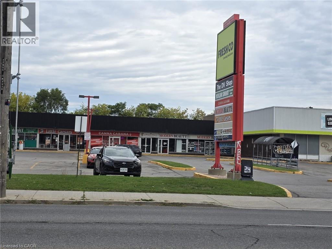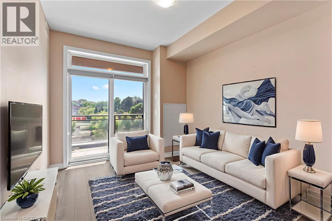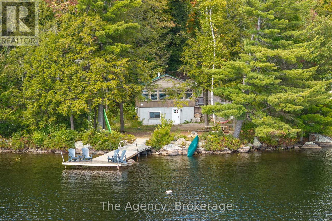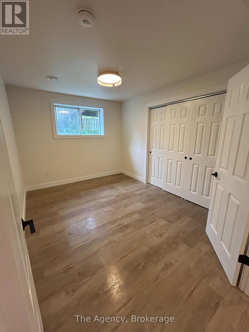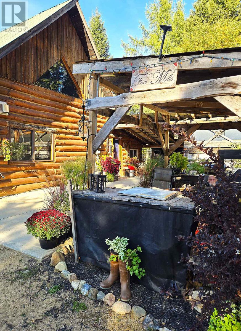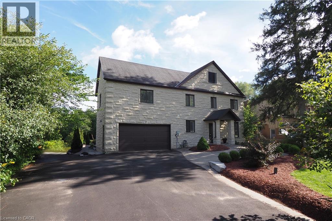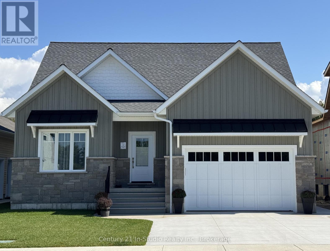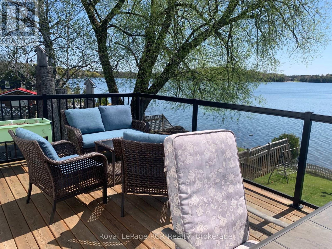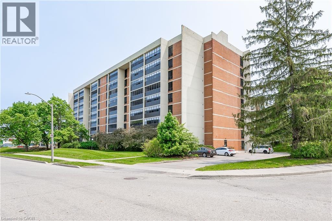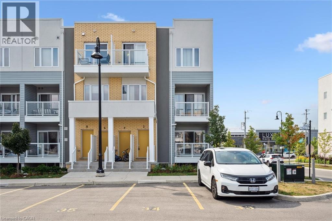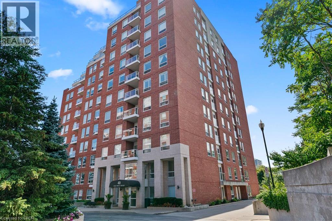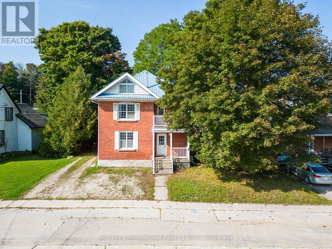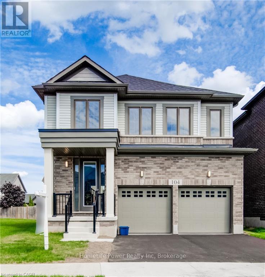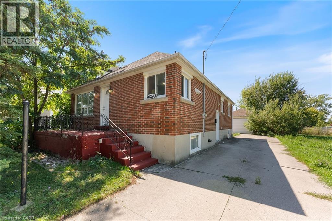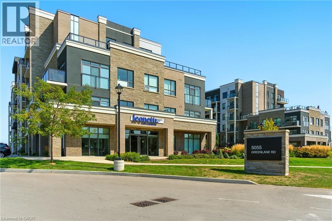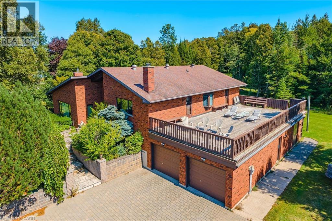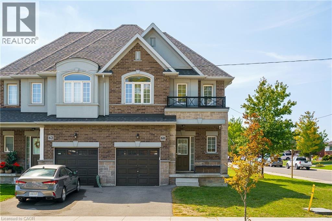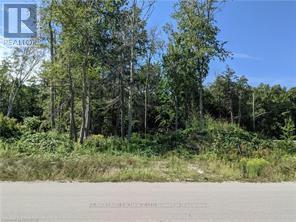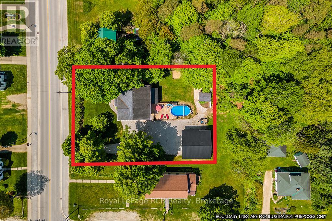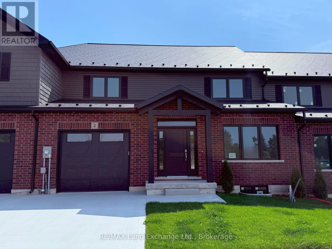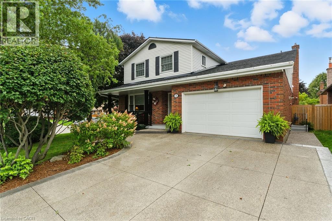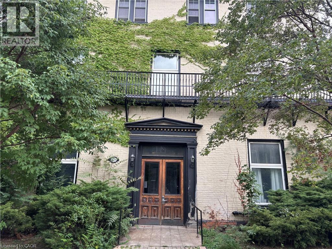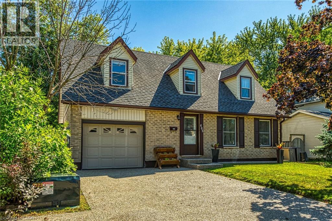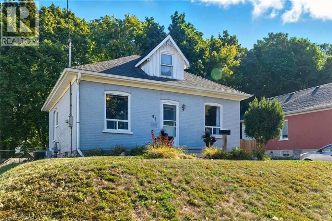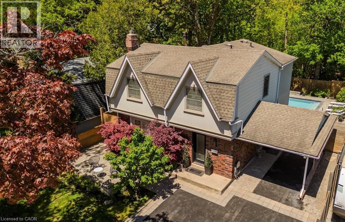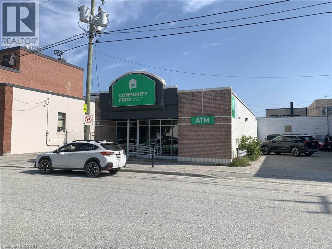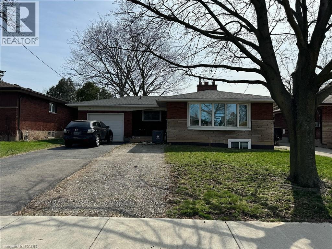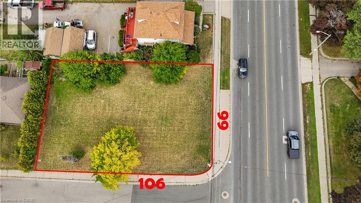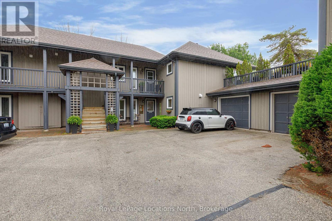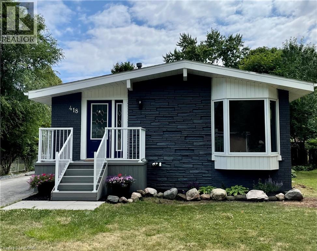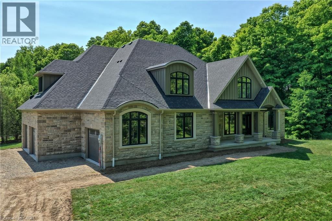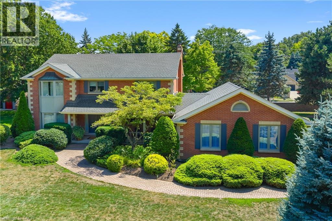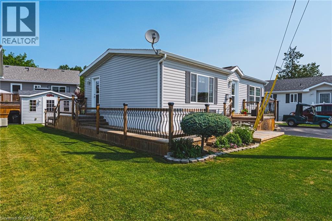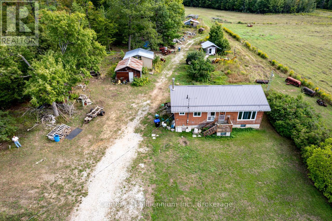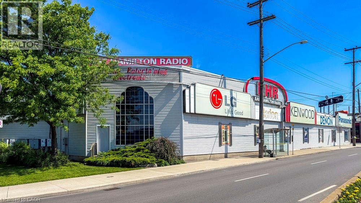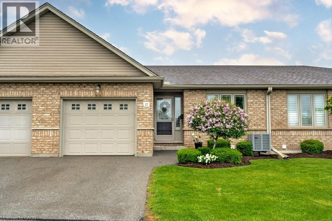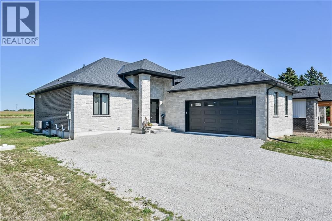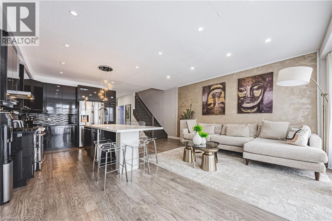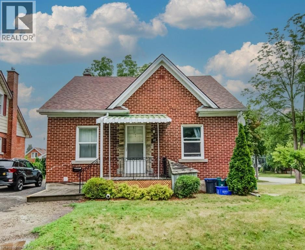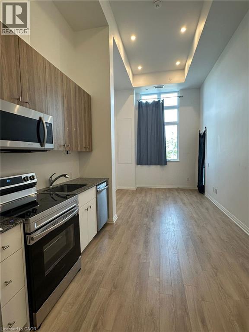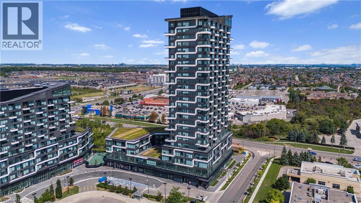121 Cross Street E
Dunneville, Ontario
Oversized Lot for a Duplex 79ft frontage and 274ft deep. Potential to build additional units. Great location, quiet street only a few blocks from downtown. 3 bedrooms unit on main floor. Upstairs unit is a 1 bedroom. Ideal for a first time Buyer have up 1 tenany supplement your mortgage payment. Or an Investor with large lot with building potential. (id:63008)
78 Chaumont Drive
Stoney Creek, Ontario
Step into style and sophistication. This stunning 4 bedrooms, 3.5 bathrooms move-in-ready home nestled in one of Stoney Creeks most sought-after family-friendly neighborhood. This spacious 2800 square feet of living space offers a perfect blend of modern finishes, functional design including a Brand new engineered hardwood flooring on both the main and second levels. The finished basement has laminate flooring and a 3-piece bath, LED pot lights throughout the home, creating a bright, warm atmosphere in every room Freshly painted main and upper floors in a contemporary neutral palette. Exposed aggregate with patio and asphalt driveway. Backyard perfect for entertaining, relaxing. Just minutes to QEW, Red Hill Expressway, and the GO Station perfect for commuters. Walking distance to schools, parks, and trails Close to major shopping centers, restaurants, and everyday essentials. R.S.A (id:63008)
249 Major Mackenzie Drive E Unit# 106
Richmond Hill, Ontario
Discover your dream home in the heart of Richmond Hill. This stunning apartment offer approximately 1,000 sq ft. of living space, featuring two spacious bedrooms, one bathroom and luxurious 9-foot ceilings. Revel in the elegant details, from crown moulding to built-in closets and cabinets. Enjoy the serene views from bay windows overlooking a ravine, and the convenience of in-suite laundry. the build is pet-friendly and includes underground parking spot and a heated 6x4 storage locker. Located in a pristine neighbourhood, you're just steps away from transit, community centres, parks, malls and schools. (id:63008)
587 Manorwood Court
Waterloo, Ontario
Relocate to desirable Colonial Acres in northeast Waterloo. Fantastic location minutes to internationally known Universities & College plus the future Waterloo Regional Health Network Hospital in the west end. Mature .620 acre lot on municipal water & sewer backing on heavily treed Anndale Park. This low traffic court presents architecturally custom homes offering privacy and a quiet atmosphere. Prime time is now to enjoy the sparkling inground pool, fresh decking, oversized gazebo and fenced yard space for children & pets to play. Inside, the front northeast to rear southern exposures fill the house daily with natural light through multiple windows. The whole main rear of the house is wall to wall windows beckoning you to enjoy the scenic views of the yard. The upper level offers 4 bedrooms, two with personal ensuite bathrooms plus a guest bathroom. Heated tile flooring, walk-in shower & freestanding tub in the upgraded primary 5 pc ensuite will be a popular spot for relaxation. The hub of the home is the modern kitchen with 6' x 5' centre island, quartz counters, two coolers plus a walk-in pantry. Don't miss the main floor laundry, 3 pc bathroom and mudroom closet ready for a busy family coming in from the garage. Two wood burning fireplaces anchor both the family room & main floor office. Celebrations can be held in the formal living & dining rooms. The finished basement is ready for gym workouts, and having friends over to watch movies with screen & projector already in place. Plenty of storage space plus a direct secondary access stairwell from the basement to the oversized extra deep double garage. Looking for a green feature? The solar panels on the roof offer a yearly income. Experience the close amenities of Conestoga Mall with ION light rail station, easy Expressway access, Grey Silo Golf Course, RIM Park Recreational Centre, East Branch Library, various walking trails & more all ready to explore. Make your next move to Waterloo! (id:63008)
3408 Dundas Street W
York, Ontario
Well-Established Franchise Pizza Store -Prime York Location! Situated in a high-traffic plaza with anchor tenants, surrounded by dense residential & commercial neighborhoods consistent customer flow. -ensuring Rent: $5,052/month (Includes TMI + H ? Strong Sales History ? Proven Profitable Business ? Busy Location with Huge Growth Potential ? Ideal for New or Experienced Operators (id:63008)
457 Plains Road E Unit# 322
Burlington, Ontario
Welcome to stunning & contemporary living in this exceptional condo located in Burlington’s desirable Aldershot neighbourhood, within the acclaimed Jazz residence by Branthaven. This bright and stylish 1-bedroom + den suite boasts west-facing exposure and a fully carpet-free interior for a clean, modern aesthetic. The open-concept design showcases a sleek kitchen with granite countertops, stainless steel appliances, and large windows that bathe the space in natural light. Step out onto your private 50 sq. ft. patio—perfect for relaxing or entertaining outdoors. Enjoy the convenience of in-suite laundry, underground parking, and a personal storage locker. Residents benefit from a host of upscale amenities, including a fully equipped fitness studio, elegant lounge with fireplace and pool table, games room, chef’s kitchen, and an outdoor terrace with BBQ area and abundant visitor parking. Ideally located minutes from Mapleview Mall, downtown Burlington, Aldershot GO Station, public transit, and major highways (403, 407, QEW), with easy access to scenic parks, walking paths, and the Waterfront Trail. **Some photos may be virtually staged.** (id:63008)
1032 Lakeshore Drive S
Bracebridge, Ontario
Welcome to your peaceful lakeside retreat, a place where serenity, comfort, and connection come together. This beautifully maintained, four-bedroom, two-bathroom year-round cottage offers an inviting blend of rustic charm and modern ease, perfectly designed for family living or as a highly desirable short-term rental investment. Step inside to a sun-filled dining area overlooking the water, the perfect setting for gathering with loved ones. The open-concept kitchen and living space features an oversized island ideal for entertaining, stainless steel appliances, and a warm, welcoming atmosphere that flows seamlessly to the outdoors. The property's waterfront is truly exceptional. Stretch out on the long dock to soak in all-day sun, sway in a hammock under the trees with a good book, or take to the water with every toy imaginable at your fingertips. Evenings bring unforgettable moments around the firepit, where family and friends can gather beneath the stars. With a walkout lower level offering a separate entrance, two additional bedrooms, and a full bath, there's room for everyone to relax in comfort. Completely furnished and thoughtfully updated, this turn-key retreat is ready to enjoy immediately. Located on pristine Leech Lake, known for its clean, spring-fed waters and quiet natural beauty, this property offers both shallow and deep-water entry along a Muskoka granite shoreline. Just minutes from the charming town of Bracebridge, you'll have the best of both worlds: peaceful seclusion with easy access to amenities. Whether you're searching for a family cottage to create lifelong memories or a proven investment property, this retreat truly has something for everyone. (id:63008)
144 Woodchester Avenue
Bracebridge, Ontario
Welcome to your brand-new modern apartment in the heart of Bracebridge. This bright and stylish two-bedroom, one-bath residence is just a short walk from downtown shops, cafés, and river access, offering the perfect balance of convenience and comfort. Featuring upscale finishes with a clean black, white, and natural wood aesthetic, the apartment is designed with large windows and pot lights throughout, creating a light-filled and inviting atmosphere. Enjoy the ease of in-unit laundry, central air conditioning and heating, and a full kitchen with stainless steel appliances including fridge, stove, dishwasher, and microwave. Parking is included, and all utilitieshydro, water, gas, and sewerare covered in the lease. Located in a quiet, well-kept neighbourhood, this legally zoned, municipally approved long-term rental is available now with a one-year lease. (id:63008)
336 Rain Lake Road
Kearney, Ontario
CHARMING LOG HOME PRIVATELY SITUATED ON OVER 62 ACRES WITH TRAILS TO CALL YOUR OWN! BEAUTIFUL POND WITH SAND BEACH SO YOU CAN CAMP AT YOUR OWN OASIS. ROMANTIC TREE LINED DRIVEWAY LEADS YOU TO THIS PERFECT SETTING! CUSTOM LOG HOME WITH METAL ROOF + ATTACHED COVERED PATIO + CARPORT/STORAGE + ATTACHED GARAGE/WORKSHOP! IMPRESSIVE MAIN FLOOR COUNTRY KITCHEN WITH CUSTOM CABINETRY OPEN TO INVITING LIVINGROOM WITH BRIGHT LOG AMBIANCE & ROMANTIC PROPANE FIREPLACE. MAIN FLOOR FAMILY ROOM/BEDROOM ALSO HAS BEAUTIFUL PROPANE FIREPLACE WITH 'LIVE EDGE" MANTEL FOR COZY WINTER EVENINGS. NEWER 3 PC BATH AND SEPARATE ENTRANCE COMPLETES THE MAIN FLOOR.HARDWOOD FLO0RS & STAMPED CONCRETE + SOME LAMINATE. UPSTAIRS THERE ARE 2 BEDROOMS, 4 PC BATH WITH JACUZZI TUB, FULL SIZE LAUNDRY WITH A ROMEO AND JULIETTE BALCONY OVERLOOKING YOUR VERY OWN ESTATE. WATCH THE DEER AND BULL MOOSE WANDER THROUGH TO THE POND. EXCITING WILDLIFE VIEWING PERCH! CUTE BUNKIE FOR EXTRA GUESTS + SECOND CABIN IN THE WOODS AT BACK OF PROPERTY ON THE TRAILS. 2 PROPANE FIREPLACES ARE MAIN SOURCE OF HEAT WITH ELECTRIC BASEBOARD AS BACK UP. BRIGGS AND STRATTON HARD WIRED GENERATOR. THERE IS A SEASONAL CLOSED-IN SUNROOM ON THE FRONT WITH REMOVABLE PANELS. KEARNEY HAS DOG SLED RACES IN FEB., SNOWMOBILE TRAILS THROUGHOUT, ATV TRAILS THROUGHOUT, BEACHES ALL AROUND, ALGONQUIN PARK AT YOUR DOORSTEP, IDEALLY LOCATED ON A PAVED YEAR ROUND ROAD WITH HIGH SPEED INTERNET, CROWN LAND FOR HUNTING, RESTAURANT, CONVENIENCE STORE, LCBO & BAR IN TOWN ALONG WITH A COMMUNITY CENTER. PERFECT PACKAGE FOR YOU AND YOUR FAMILY! FLEXIBLE CLOSING! COME TAKE A LOOK! FALL COLOURS HAVE STARTED. BEAUTIFUL SCENIC DRIVE TO THIS PROPERTY. (id:63008)
530 St Andrew Street E
Fergus, Ontario
Welcome home to a stately and luxurious waterfront oasis. With a solid palatial cultured Arriscraft stone exterior, a thoughtfully designed placement of windows and balconies, an impressive overall architectural design that enhances curb and riverside appeal (not to mention interior ergonomic comfort), this home has so much more than meets the eye. Consider the following quality enhancements: A rocklike ICF structure with additionally augmented insulation, a highly efficient, multi-zoned supplementary in-floor heating system, a wheelchair friendly interlocking stone front entrance that transitions seamlessly to a spacious open concept main floor living area, a massive driveway, an oversized garage with in-floor heating, a main floor bedroom and 3 piece bathroom with roll-in shower, a separate great room with bathroom that could easily be converted to an in-law suite with separate entrance, and so much more. This spacious executive home with its perfectly sublime combination of comfort and convenience is within a short commute to Guelph and Kitchener-Waterloo, as well as within cycling distance to Elora and walking distance to downtown Fergus. Live a year-round cottage lifestyle without sacrificing urban convenience. Book your viewing and come see for yourself. Again, this home offers so much more than meets the eye. (id:63008)
3 Grenville Street N
Saugeen Shores, Ontario
Welcome to The Chantry, a beautifully crafted three-bedroom, two-storey home by Launch Custom Homes, located in the desirable Easthampton development just two blocks from the heart of downtown Southampton. Now featuring LP SmartSide exterior siding! This thoughtfully designed residence offers an open-concept main floor with gracious 9-foot ceilings and an abundance of natural light. The gourmet kitchen is a showstopper, featuring a large island with breakfast bar, quartz countertops, a walk-in pantry, and custom cabinetry. From the dining area, patio doors lead to an oversized covered cedar deck, perfect for enjoying meals indoors or out. The living room is anchored by a cozy gas fireplace with a custom surround, creating a warm and inviting space for relaxation. The main floor also includes a spacious primary suite complete with a walk-in closet and a luxurious four-piece ensuite bath with a glass and tile shower. A convenient family entry from the garage leads to a well-appointed laundry room with a folding table and built-in sink, as well as a two-piece powder room. Upstairs, you'll find a versatile open area ideal for a home office, reading nook, or study space, along with two additional bedrooms and a full bathroom. Clever storage solutions are tucked into the eaves, maximizing usable space. The unfinished basement offers exciting potential, with a separate entrance from the garage and room for two more bedrooms, a full bath, and additional living space. The utility room provides generous storage, and the home is roughed in for a whole-home generator panel. Wrapped in designer stone and LP SmartSide siding, this custom-built home also features a concrete driveway and a fully sodded yard. Move in and enjoy the perfect blend of craftsmanship, comfort, and location in your new Southampton home. Ask about Basement finishing options. Photographs from previous build with opportunity to choose your own finishes! (id:63008)
48 Island View Drive N
South Bruce Peninsula, Ontario
Morning Coffee on the water front deck watching the sunrise The peaceful tranquility of Chelsey Lake in the morning will set the mood for the day. You, the Kids, the grandkids will love swimming, fishing and boating off your own private dock. There is the detached waterside storage shed with plenty of room for the toys. There is tons of morning and afternoon sunshine to enjoy on the deck or go for a walk and meet the amazing neighbours. There have been numerous updates recently including new windows, newer deck with glass railing, dock, 4 season sunroom reno, BBQ hookup, water pump and foot valves along with new brickwork facing the lake and updated landscaping with fully fenced yard. The south side sunroom offers full lake views and quiet TV room for naps. At night enjoy the sound of the loons star watching in this Dark Sky community around the lakeside camp fire. This 3 bedroom, 1500 sq ft 4 season home has all the boxes ticked offering 2-3 Pc bathrooms 4 good sized bedrooms and office with main floor primary. sunroom. The open concept kitchen and dining area features a walkout to the sunroom and waterside deck. Enjoy the ambiance of the propane fireplace in the lower level family room with stamped concrete covered patio. The updated flooring throughout is easy to clean. Members of the Chesley lake cottager association are offered dining room restaurant at Chesley lake camp and sand beach with free boat launch. (id:63008)
65 Westmount Road N Unit# 801
Waterloo, Ontario
Westmount Towners. A rare gem on this fully renovated 2-bed, 2-bath unit offering an exceptional living experience for those seeking a maintenance-free lifestyle. The WELCOMING LOBBY has a concierge service & gathering area where residents can socialize and connect. Inside, the OPEN-CONCEPT LIVING AND DINING AREAS feature beautiful hardwood floors and enclosed balcony. This sun-drenched space is perfect for sipping your morning coffee or stargazing in the evening. The RENOVATED KITCHEN showcases white shaker-style cabinetry, stylish countertops, a designer backsplash, and stainless steel appliances. A side pantry and coffee nook add both function and flair, all set on easy-to-maintain tiled flooring. The SPACIOUS PRIMARY BEDROOM offers a large walk-in closet and a convenient 2-piece ensuite bathroom, while the second bedroom provides a perfect space for family, guests, or a home office. The stunning main 4-piece bathroom has also been beautifully updated. A WEALTH OF ON-SITE AMENITIES, including a billiards room, library, party and games room, fully equipped gym, workshop, bike storage, and a convenient laundry room. One underground parking space is included with the unit, and the building provides added security for peace of mind. IDEAL FOR THOSE LOOKING FOR A MAINTENANCE-FREE LIFESTYLE, this community is surrounded by fantastic amenities. Public transit, shopping at Westmount Place, the LRT, Waterloo Recreation Complex, and The University of Waterloo are all just minutes away, ensuring everything you need is within reach. What’s more, all utilities – heat, hydro, water – as well as property taxes and building insurance are included in the monthly fee, making budgeting a breeze. The building is currently operating as a COOPERATIVE OWNERSHIP MODEL and is IN THE PROCESS OF CONVERTING TO A CONDOMINIUM. Westmount Towers offers a pet-free environment, does not permit unit rentals, and provides plenty of visitor parking. This is the ideal place to call home. (id:63008)
2 Vitality Drive
Kitchener, Ontario
Bright and airy 2 story 2 bedroom 2 full + 1/2 bath stacked townhome condominium in Huron Park. Great location, minutes to the expressway Hwy 7/8 and Hwy 401. Walking distance to shopping, restaurants, public transit, walking trails and more! This Bright end unit features an open concept main floor with extra windows and ample of natural light. Custom kitchen with Stainless Steel Appliances. Large living room with sliding patio door to your private balcony. All window coverings are included. A 2pc powder room is located a couple of stairs down, conveniently tucked away in the hall. Main floor has quality laminate flooring for easy upkeep. Lower level features 2 bedrooms, 2 baths, laundry /utility and linen closet. The primary suite includes a 3pc Ensuite complete with quartz counters, a walk-in tiled shower with glass enclosure and a large walk in closet. Main bath is a 4 pc with a tub. Upgrades include lighting, quartz counters throughout, bathroom and kitchen fixtures. 1 Assigned parking spot close to the front door. Wait there is more! 1 GB high speed internet with Bell is included (approximate $100/m value) Unit is Energy efficient for your comfort and low utility bills. On demand water heater for efficiency. Water heater and softener combo rental. (id:63008)
40 Old Mill Road Unit# 103
Oakville, Ontario
Welcome to your newly renovated sanctuary where elegance meets functionality in this spectacular 3 bedroom, 3.5 bathroom corner suite.This ground-level gem showcases stunning wide plank white oak flooring throughout,complemented by fresh trim, doors, and a chef-inspired kitchen crafted by Chervin Kitchens featuring gleaming new Miele appliances.Step through the grand foyer with double front closets into nearly 3000 square feet of living space.The south-facing orientation bathes every room in natural light while offering tranquil greenery views from oversized windows.2 private tiled terraces extend your living space outdoors.The heart of this home beats with sophisticated entertaining areas, including a living room designed for gatherings and a remarkable hidden surprise a bookcase door that reveals a flexible bonus space.Transform this secret room into whatever your lifestyle demands: intimate dining room,productive home office,cozy theater,or creative studio.The thoughtfully designed layout incl a convenient laundry room with ample storage,while the primary bedroom suite offers a peaceful retreat with a nook,terrace,large walk in closet & 5 pc marble ensuite.2 additional bedrooms each with private ensuites. Fresh paint throughout creates a crisp,contemporary atmosphere enhanced by striking accent walls that add personality and allows you to hang your personal touches.Building amenities elevate daily life with an indoor pool,fitness center,hobby room,and party space,all within a peaceful community setting. 2 premium parking spaces provide exceptional convenience right inside the entry doors along with 2 lockers.Location couldn't be more idealliterally steps from the GO & VIA train stations for effortless commuting,while downtown Oakville's shops and restaurants are just a pleasant stroll away.Highway access ensures quick connections to the broader region,making this the perfect blend of urban convenience and suburban tranquility. (id:63008)
104 Sykes Street S
Meaford, Ontario
Duplex with Potential! Approx. 2,350 sq. ft. on a 71 x 173 lot in a great location, close to downtown. Separately metered with great flexibility: Apartment 1 (2 beds) is move-in ready, while Apartment 2 (3 beds) requires renovation. Live in one unit and rent the other, add to your investment portfolio, or convert into a spacious single-family home. (id:63008)
104 Blacklock Street
Cambridge, Ontario
A stylish 3-bedroom, 3-bathroom home nestled in the sought-after Westwood Village community of Cambridge. The main floor boasts a bright, functional layout featuring a modern kitchen with quality finishes, a comfortable living area, and a dining space with a walk-out to the backyard perfect for both everyday living and entertaining. Upstairs, the spacious primary bedroom serves as a private retreat with its own in-suite bathroom. The two additional bedrooms are comfortably sized, offering flexibility for family, guests, or a dedicated home office. A second full bathroom on the upper level and a convenient main floor powder room provide added practicality. This home includes an attached garage and a private driveway with parking for two vehicles. Situated in a quiet, family-friendly neighborhood with a beautiful park already in place, and close to schools, shopping, and other amenities, this property combines modern comfort, thoughtful design, and an ideal location. (id:63008)
4083 Acheson Avenue
Niagara Falls, Ontario
GREAT OPPORTUNITY IN NIAGARA FALLS! Zoned for Residential Second Density and Tourist Commercial - Perfect for starters, investors, or multi-gen living—this carpet-free 1.5-storey all-brick detached home sits right next to Great Wolf Lodge. Featuring 3+2 bedrooms, 3 full bathrooms, a second kitchen, and a separate side entrance, it’s ideal for in-law living, a legal duplex conversion, or income potential. The detached garage adds even more value. Want returns? Turn it into a short-term rental hub, boutique guest house, or tourist-friendly investment. Prefer personal use? Renovate, refresh, or rebuild your dream home on this prime lot. With easy highway access and just minutes to the Whirlpool, trails, and all Niagara has to offer, this property is a winner no matter how you play it. (id:63008)
5055 Greenlane Road Unit# 405
Beamsville, Ontario
Welcome to Unit 405 at 5055 Greenlane Road, Beamsville! Built in 2022, this 1-bedroom + den, 1-bathroom condo still shows like brand new, with appliances that have never been used. The open and airy layout is complemented by a versatile den that works perfectly as a home office or could serve as a second bedroom for guests when needed. The sleek kitchen with stainless steel appliances flows seamlessly into the living area, leading to your private balcony where you can enjoy beautiful views of the lake. This unit also offers the convenience of in-suite laundry and 1 underground parking spot. The building provides fantastic amenities including an elevator, exercise room, party room, rooftop deck/garden, and visitor parking. Ideally located near schools, shops, restaurants, transit, and easy highway access, this condo is an excellent choice for commuters, first-time buyers, or downsizers. Don’t miss your opportunity to enjoy modern condo living with a view – book your showing today! (id:63008)
74 Miramichi Bay Road
Port Elgin, Ontario
Welcome to Miramichi Bay Road Saugeen Shores! This magnificent side split home sits directly on Miramichi Bay, with panoramic views of Lake Huron from multiple sides. This home was built for entertaining with up to 5 bedrooms, multiple eating areas and outdoor spaces. The approximately one third of an acre property is beautifully landscaped with mature trees and perennials, interlock driveway with ample parking, concrete walk ways, steps and retaining walls. This home features an inviting two story front entry with large foyer open to a spacious vaulted great room, featuring a stunning wall to wall stone wood burning fireplace. This spectacular room is accented with custom wood beams, solid oak floors and other mill work. The formal dining room between the great room and kitchen allows for easy family gatherings in all seasons. The full kitchen includes an eating area that comfortably seats six and exits directly onto the large covered porch with panoramic lake views. This area has always been the heart of the home. The upper floor features three bedrooms and a large bathroom. One of the bedrooms features a kids bunky for sleepovers. The cozy lower level features a family room with wood stove and two guest bedrooms on ground level above grade, one with ensuite bath. There is a huge wood deck over the double garage with magnificent lake views where you can take in this area's renowned magical sunsets. This home was built to exacting standards, and is heavily insulated to survive the harshest weather to ensure you can enjoy living here year round. There are many trails to hike in the woods directly behind the home as well as the lake trail that runs along the shoreline directly in the front of the house. Port Elgin, Southampton, grocery, shopping, marina and community centres near by. Wonderful year round living. (id:63008)
60 Bobolink Road
Hamilton, Ontario
Bright & Modern on Bobolink! Welcome to this gorgeous 3 Bed/2.5 Bath Semi-Detached on Corner Lot. The sun-filled main floor boasts spacious living areas perfect for relaxing or entertaining. The modern kitchen is a chef’s dream with stainless steel appliances, quartz countertops with matching slab backsplash, and a large walk-in pantry for all your storage needs. Located just minutes from Lime Ridge Mall and major amenities. Whether you’re starting a family, downsizing, or just looking for your dream home in Hamilton, this beauty is ready to welcome you! (id:63008)
4 Sunset Place
Huron-Kinloss, Ontario
Build your dream home on this sought after Estate lot located in a newer subdivision in Point Clark. This almost half acre corner lot is located at the corner of Huron Road & Sunset Place; just steps to Lake Huron's beautiful sunsets ans popular beach, trails, parks, and recreation centre. This partially treed spacious lot offers plenty of room to build your dream home. Sunset Place is 20km drive to Kincardine and 40km to Bruce Power. Lot is zoned R1 with services at the road. Take a drive to Point Clark to see what this property has to offer. (id:63008)
136 Queen Street W
South Bruce Peninsula, Ontario
Step into the perfect blend of historic character and modern luxury in this beautifully renovated 2 1/2 storey brick home. Featuring 4 principal bedrooms plus a finished attic. This home offers exceptional living space with thoughtful updates throughout. The main floor offers a living room with a stunning stone fireplace, stained glass windows in both the living and dining room, complete the spaces with a touch of vintage elegance. The spacious kitchen has ample cabinet space for storage, granite countertops, a breakfast bar and a stunning backsplash. The mudroom is completed with custom shelving and main floor laundry, 2-pc bath and in-floor heat. Follow the charming wood staircase to the second floor, flooded with colourful light from the stained glass window. The second floor is where you will find 4 spacious bedrooms, a main 4-pc bath with in-floor heat, and a primary bedroom with a walk-in closet and an ensuite with a double vanity, glass shower and in-floor heat. The finished attic offers a variety of uses, including extra living space, office space, a potential in-law suite, or a dreamy sunlit studio. The exterior of this home is equally impressive. Relax on the covered back deck or soak up the sun by the above-ground heated pool with its expansive lounge deck. The oversized, gas-heated 2-car garage offers ample space for vehicles, a workshop, and storage. The beautifully landscaped yard with a stone patio and fire pit is perfect for evening gatherings. Stone steps lead you to the covered front porch, where you can sit with your morning coffee. Hepworth is a convenient location for accessing Sauble Beach (10 km), Wiarton (13 km) and Bruce Power (90 km). A rare opportunity to own a century home that's been completely renovated for today's lifestyle-inside and out! (id:63008)
Unit 4 - 8 Golf Links Road
Kincardine, Ontario
Bradstones Mews is the newest upscale townhome development in Kincardine, consisting of 36 residences located just a short distance to the beach and the downtown core. The homes will range in size from 1870 sq.ft. for the 1.5 storey home to 2036 sq.ft for the 2 storey style. Compared to other available options , these homes will be much larger and feature full basements. The basements can be finished (at additional cost) to provide almost 3000 sq.ft. of finished living area. Take a look at the Builder's Schedule A to see all the features that home buyers have come to expect from Bradstones Construction. This development will be offered as a "vacant land condominium" where you pay a common element fee (condo fee) of $190 per month to maintain the roadways and infrastructure and still have exclusive ownership of your lot and building. Call today for the best selection in this exciting new development. Some photos are Artist Rendering, final product may differ. (id:63008)
Unit 3 - 8 Golf Links Road
Kincardine, Ontario
Bradstones Construction is delighted to kick off this exciting new development. These upscale homes will contain all the expected amenities plus much more. The high efficiency GE heat pump with air handler, hot water tank with heat pump, combined with the upgraded insulation package will noticeably reduce your energy consumption costs. You will enjoy the added features like 9 ft. ceilings, quartz counter tops, slow close cabinets and dual flush toilets. Compare the room sizes you will get in this 2036 sq.ft home. Ask for your copy of all the features on the Schedule A "finishing and material specifications". Full Tarion home warranty protection is included. Buyer selections on finishing materials may be available if not already ordered and installed by builder. This is a "vacant land" condominium with a $190 per month fee to cover common amenities. Buyers will have full "free hold" ownership of their lot and home. Call now to get the best selection. Some photos are Artist Rendering, final product may differ. (id:63008)
Unit 2 - 8 Golf Links Road
Kincardine, Ontario
If you are looking to downsize , this may not be a good fit for you. This new Bradstones home will feature 2036 sq.ft above ground with 3 bedrooms and 2.5 baths. You will also enjoy a full 1078 sq.ft. basement to finish or just for storage of all the possessions you don't want to let go. These upscale homes will contain all the expected amenities Bradstones Construction has made standard plus much more. The high efficiency GE heat pump with air handler and hot water heater with heat pump, combined with the upgraded insulation package will noticeably reduce your energy consumption costs. You will enjoy the added features like 9 ft. ceilings, quartz counter tops, BBQ gas connection , slow close cabinets and dual flush toilets. Ask for your copy of all the features on the Schedule A "Finishing and Material Specifications". The full Tarion home warranty protection is included . These homes will be registered as a "vacant land condominium" where residents will share in the cost of the common roadways and infrastructure but still have exclusive ownership of their land and building. Call now to get the best selection. Some photos are Artist Rendering, final product may differ (id:63008)
3 Atkins Drive
Hamilton, Ontario
Custom builder's home offers extra height, generous living spaces, 4 spacious bedrooms, 2.5 Baths and a layout perfect for growing families. Located in a quiet mature neighbourhood, close to Ancaster, shopping, parks, schools, and transit. Offering easy access to Highway 403 and the Lincoln Alexander Parkway. As you enter you can appreciate the spacious foyer, formal Living room and formal dining room. Custom eat-in kitchen with updated appliances. Separate family room with Gas fireplace and a walk out to your own private paradise. Main floor mud room currently used as office space has a 2pc washroom & separate side entrance offering a versatile work-from-home space. The second floor offers 4 bedrooms, an ensuite and a 4-piece primary washroom & a super-functional, large laundry room w/ plenty of storage on the 2nd floor. The basement includes a spacious family room & games room providing extra living space for family and entertainment. Enjoy seamless outdoor living with concrete patio and covered entertainment space. The back yard is private and fully fenced. The grounds are spectacular and perfect for entertaining, this home offers prime location, in a sought-after neighborhood. This one-owner home has been impeccably cared for & maintained top to bottom! Book your showing before you miss out on this gem. THIS IS A MUST SEE!!! (id:63008)
123 Macnab Street S Unit# 3
Hamilton, Ontario
Welcome to 123 MacNab Street South apartments in the sought after Durand North neighbourhood. This micro bachelor apartment is conveniently located within steps of all James south has to offer including the GO station. This layout has private 3 piece washroom, kitchenette with sink and fridge, plus loft style, double size, bed platform accessed by ladder. This secure Building is under new management with great friendly, respectful neighbours. Heat and water are included in the rent cost. Coin op laundry is available on site Electricity and internet/cable are the responsibility of the tenant. Above ground, assigned parking is available for rent. Rental application, current credit report and score, plus two month’s of income verification required. Singlekey welcome. (id:63008)
603 Preston Parkway
Cambridge, Ontario
Beautiful 4 BR CAPE COD style home. STAMPED CONCRETE DRIVEWAY AND PARKING FOR 3 CARS. LARGE PRIMARY BEDROOM AS WELL AS 3 OTHER GOOD SIZED BEDROOMS. A BATHROOM IN EACH FLOOR, FINISHED BSMT, AND A COMPLETE IN LAW SUITE WITH SEPARATE ENTRANCE AND 2 BEDROOMS. (Separate entrance thru the garage back door). FENCED YARD, LOCATED OFF 401/CLOSE TO KITCHENER,SHOPPING AND SCHOOLS. PERFECT FOR A LARGE FAMILY. IN MOVE-IN CONDITION!ATTACH SCHED B AND DEPOSIT MUST BE CERTIFIED. (id:63008)
81 Beech Avenue
Cambridge, Ontario
Welcome to the ‘Beech’—a charming one-and-a-half-storey home in the heart of Hespeler, just a short walk to Hespeler Village, scenic trails, parks and 401 access. This home features two bedrooms on the main floor plus an additional bedroom upstairs. The family and dining rooms flow seamlessly into the renovated kitchen (2022), creating a great space for everyday living. Downstairs, you’ll find a rec room, bathroom, and a bonus room that’s perfect for a home office, playroom, or studio. A mudroom off the kitchen leads to the private, fenced backyard—ideal for entertaining. The detached garage includes a bonus second level with hydro, offering endless possibilities for a workshop, yoga studio, or hobby room. The driveway has ample parking with a gate towards the back for extra security . Notable upgrade include kitchen renovation 2022, new windows in the back of the house, roof 2010 (30yr shingles), Furnace and A/C 2016, Front porch 2024, Kitchen, Fridge/Stove 2022, Electrical panel with Energy rating of 57. Smoke detectors are hard wired. (id:63008)
5253 Bromley Road
Burlington, Ontario
Welcome to your forever home, tucked away on a quiet family-friendly street, and backing on to a private wooded area, in one of Burlington's most desirable communities, Elizabeth Gardens. Just a short stroll to the lake, schools, parks, and the brand-new community centre, this beautifully updated home offers the perfect blend of lifestyle, location, and charm. From the moment you arrive, the pride of ownership is undeniable. The curb appeal is picture-perfect perennial gardens, mature trees, a stone terrace and newly paved extra-wide driveway with interlock border offering parking for up to 5 cars. Inside, you're greeted with a sun-filled, spacious home enhanced by hardwood floors, large windows and California shutters throughout. Open-concept living room with electric fireplace, and separate dining room complete with bay window for cozy nights and special occasions. Updated kitchen features soft-close cabinetry, quartz countertops, porcelain backsplash, stainless steel appliances, pantry, and island with breakfast bar. Step outside and escape to a true backyard Oasis, your own private retreat! The fully fenced backyard is lined with mature trees and boasts an interlock patio, gas BBQ hookup, and a heated saltwater pool with custom large steps and with an Aqua-link system to control lighting and heat temperature right from your phone. Upstairs, you will find 4 generous size bedrooms, the primary bedroom offering a walk-in closet, bay window and private 3pc ensuite with Corian countertops. Three additional bedrooms with deep closets, and a stylish 4pc main bath. The fully finished lower level adds even more function providing plenty of additional space with a large family room featuring a gas fireplace, an additional large bedroom with a walk-in closet, 2pc bath, separate laundry area and ample storage space. This warm, welcoming, move-in ready home (id:63008)
146 Cedar Street S
Timmins, Ontario
YNCU is relocating! Well maintained commercial building located in central Timmins. Approx 2,920 sq. ft. on the main level with H/C accessible ramp at front entrance and a full basement, part of which is finished for a total amount of almost 6,000 sq. ft. Great location just off Algonquin Blvd. E. (id:63008)
14 Fisher Crescent Unit# Bsmt
Hamilton, Ontario
Legal Duplex!Beautiful spacious 2-bedroom basement suite located in the highly desirable Westcliffe area, nestled on Hamilton Mountain. Boasting many desirable features, including a cozy living room, a fully equipped kitchen, two generously proportioned bedrooms, and a 4-piece bathroom, this residence offers unparalleled comfort and convenience. The kitchen features stainless steel appliances, a decorative backsplash, and the warm glow of recessed pot lights, creating an inviting ambiance for culinary endeavors. Additionally, the convenience of separate laundry facilities within the unit adds to the ease of everyday living. Situated in close proximity to an array of amenities and just minutes away from the LINC, this prime location ensures easy access to shopping, dining, entertainment, and transportation options. Close to all amenities and minutes to LINC. Hot Water rental paid by Landlord. Tenant to pay their own hydro and $100/month toward heat and water. One Parking Spot on right side of the driveway. Unit available November 1 (id:63008)
23 Centennial Parkway S
Stoney Creek, Ontario
Residential building lot in the heart of Stoney Creek’s “Old Town” area. Minutes to Confederation GO Station, Red Hill Parkway, QEW, schools, parks, shopping. The property is currently zoned Multiple Residential “RM1,” which permits up to a Fourplex. It also falls under the Stoney Creek Secondary Plan – Old Town designation of “Medium Density Residential 3,” supporting a variety of residential development opportunities. The City’s R3 Zone applies to medium density low-rise residential areas, intended to provide a range of housing types that meet the needs of residents and enhance neighbourhood growth. An excellent opportunity to invest and build in a highly desirable and well-connected location. (id:63008)
295 Livingstone Avenue N
North Perth, Ontario
Step into a storybook setting where historic charm meets modern comfort. Located in the heart of Listowel, 295 Livingstone Avenue North is a beautifully preserved Victorian gem that blends old-world craftsmanship with thoughtful contemporary updates. From the moment you arrive, the home's timeless character is unmistakable. An intricate oak staircase, cherrywood trim, stained-glass accents, and soaring ceilings speak to a bygone era of fine detail and enduring quality. Every room whispers of history yet every corner is designed for today. Recent upgrades include a brand-new furnace, air conditioning, windows, appliances, roof, and flooring, offering peace of mind without compromising the homes heritage. Upstairs, you'll find a unique surprise: an unfinished attic bursting with potential, and a rare servants staircase echoes of the past waiting for your personal touch. This is more than just a home; it's a living piece of history. Ideal for those who value craftsmanship, character, and a sense of place, this stunning residence offers a rare opportunity to own a true Victorian masterpiece. At 295 Livingstone Avenue North, you don't just live in history you become part of it. Schedule your private showing today. (id:63008)
423 Mariners Way
Collingwood, Ontario
Welcome to Lighthouse Point! Discover this rarely available 3-bedroom Garden Home, ideally located near the clubhouse in one of the most sought-after communities. Out of 576 residences, only 17 feature the coveted Zinnia floor plan. This spacious ground-level home offers 1,326 sq. ft. of open-concept living space, complete with a cozy gas fireplace and an abundance of pot lights.Enjoy outdoor living with a large private terrace, and the convenience of an attached garage. Thoughtful landscaping enhancements were completed in 2020, including a stone walkway to the garage and an armour stone retaining wall. New patio stones were added in 2024 for a refreshed outdoor feel.The kitchen and living area were beautifully renovated in 2019, featuring modern finishes, quartz counters, a built-in Liebherr refrigerator, gas stove hookup, and durable laminate flooring throughout. A high-efficiency Navien on-demand hot water and boiler system, along with an A/C unit, were also installed in 2019 for year-round comfort. Residents enjoy access to an array of resort-style amenities, including two private beaches, a marina, indoor and outdoor pools, a 16,000 sq. ft. recreation centre, tennis and pickleball courts, scenic walking trails, and more. Whether you're seeking an active lifestyle or a peaceful retreat, this home offers the best of both worlds.All just minutes from downtown Collingwood, Blue Mountain, and several top-rated golf courses. (id:63008)
418 Norrie Crescent
Burlington, Ontario
This beautifully updated bungalow in sought-after Elizabeth Gardens delivers outstanding flexibility for today’s lifestyle. With a separate entrance to the fully finished lower level and a dedicated laundry room on each level, it stands out as one of the best in-law arrangements available — ideal for multigenerational living, a private home office setup, or a shared investment property. Extensive renovations, totaling over $170,000 in the past four years, make this home truly move-in ready. Major upgrades completed in 2021 include a high-efficiency furnace, central air conditioning, hot water heater (all owned), a 200-amp electrical panel, two show-stopping new kitchens with quartz countertops and modern cabinetry, and fully renovated bathrooms on both levels. Luxury vinyl plank flooring flows seamlessly throughout, and select windows have also been replaced. In 2022, both the roof plywood and shingles were replaced, adding to long-term peace of mind. The main level offers a bright, open-concept design with cathedral ceilings, three spacious bedrooms, a modern kitchen, a large dinette, and a comfortable living room. The lower level provides two additional bedrooms, a second full kitchen, a renovated bathroom, its own laundry facilities, and a generous recreation room — the perfect setup for extended family, teenagers, or a separate workspace. Outdoors, the large rear yard is a blank canvas to make your own, while the oversized driveway easily accommodates up to six vehicles. Set on a quiet crescent, this home is just minutes to parks, schools, shopping, transit, and the Lake Ontario — offering an unbeatable blend of location, convenience, and lifestyle. Expect to be impressed. Great in-law suites are hard to find, but this one checks every box! (id:63008)
4512 Concession 11 Road
Puslinch, Ontario
Nestled in the picturesque Puslinch community on a pristine country road, this immaculate custom home offers refined traditional elegance with contemporary convenience. Ideally located southeast of Guelph and northeast of Aberfoyle, this location combines the serenity of country living with easy access to city amenities just 10 min away. Meticulously crafted by renowned Charleston Homes, this 3600 square foot (plus 500 sf of finished lower level space)showcases exceptional craftsmanship, expansive glazing, cathedral ceilings + unique designer details on a 1-acre lot.The aesthetic is classic yet sophisticated, perfectly blending traditional charm with modern comforts. The clever floor plan connects principal living spaces while ensuring privacy when desired. The heart of the home is the stunning Barzotti kitchen, complete with a walk-in pantry + ample cabinetry. Connected to the informal dining area and family room with soaring cathedral ceiling, this central hub features full-wall glazing framing lush, treed views. The mudroom is highly functional w/built-ins + interior access to the triple garage, complemented by a well-placed three-piece bath + coat closet. The primary suite is a sanctuary w/double-door entry, vaulted ceiling, expansive glazing, generous walk-in closet + a luxurious ensuite featuring a deep soaker tub, oversized glass shower +water closet. Two additional bedrooms are generously sized, each with ample storage, extensive glazing+private ensuites. A convenient laundry area completes this level. The partially finished lower level adds a fourth bedroom with walk-in + private ensuite, plus additional space with large windows, a rough-in for a two-piece bath + high ceilings. Charleston Homes has been building exceptional custom homes for over 30 years, known for quality craftsmanship and timeless style. This exquisite home offers the perfect blend of sophisticated living, natural beauty + proximity to major highways and urban amenities. (id:63008)
6748 January Drive
Niagara Falls, Ontario
Welcome to 6748 January Drive. Nestled in Niagara Falls' coveted Calaguiro Estates, this distinguished two-storey brick home is one of the community's original showpieces, offering a rare blend of timeless character and enduring value. Set on a private 157 x 166-foot corner lot, the property is wrapped in mature trees and manicured gardens, creating a level of privacy seldom found in the city. With more than 2,500 sq. ft. above grade plus a professionally finished lower level, there is abundant space for everyday living and memorable entertaining. Inside, light-filled rooms reveal decades of careful stewardship. The main floor flows easily from formal living and dining rooms with rich hardwood floors, to a generous family room with a classic gas fireplace, and a bright eat-in kitchen that opens to the back terrace for effortless indoor-outdoor living. Upstairs, the serene primary suite overlooks the gardens, while three additional bedrooms offer flexible space for family, guests, or a home office. The lower level adds an expansive recreation area ideal for movie nights, games, or future in-law potential. Outdoors, the rear gardens form a private sanctuary with a broad patio and retractable awning for long summer evenings, plus room to play, garden, or even add a pool or future addition. A double garage and extended driveway accommodate up to eight vehicles. Steps from premier schools, parks, and shopping, this residence pairs classic design with exceptional space in one of Niagara's most sought-after settings. (id:63008)
21 Elm Street Pvt
Puslinch, Ontario
21 Elm Street – Meticulously Maintained & Full of Character in Mini Lakes. Discover cozy comfort and easy living at 21 Elm Street, a well-cared-for 2-bedroom, 1-bathroom bungalow in the heart of Mini Lakes—a vibrant gated community offering condo-style ownership and year-round enjoyment. This bright and cheerful home features a wrap-around deck, a sun-filled eat-in kitchen, and laminate flooring throughout. Unique touches and pride of ownership are evident in every corner, from the charming layout to the thoughtfully maintained finishes. You’ll also find a 3-season gazebo/sunroom—perfect for morning coffee, afternoon reading, or evening visits with friends. Stay comfortable year-round with natural gas heating, central air conditioning, and the added ambiance of a gas fireplace. Outdoors, enjoy double-wide parking, a powered shed for additional storage, and easy access to all of Mini Lakes’ activities. Whether you’re looking to downsize, retire, or simply embrace a slower pace in a welcoming and well-connected community, 21 Elm Street offers charm, quality, and simplicity—all just minutes to the 401 and south Guelph. (id:63008)
6989 Con B/c Road
Ramara, Ontario
OPPORTUNITY for a weekend retreat, homestead or family home. Approx 99 acre country property east of Orillia location on a year round county road shared with rock quarries. The bungalow is ready to be renovated and updated. Metal roof replaced approx 2019, some windows replaced approx 2017, propane forced air furnace replaced approx 2015. Features include bush areas that the family utilized for maple syrup production, raised bungalow, cleared farm land to raise your own food and livestock, various out buildings, drilled well and septic in place. A true diamond in the rought!! (id:63008)
1325 Barton Street E
Hamilton, Ontario
19,200 square foot property in the heart of East Hamilton. This high visibility corner property across from the Centre mall offers combined retail and warehouse space on 0.84 acre property and 265 feet of frontage on Barton Street East with 200 feet of frontage on Kenilworth Ave North. The steel girder portion of the building, added in 2000, offers 20' ceiling height, partial mezzanine office level large warehouse & underground parking/install bay. The building is comprised of approx. 17,200 sq ft plus a 2000 sq ft mezzanine and includes the large retail show room space with enclosed and separated sections, 20 soaring ceiling area and sound-insulated movie theatre & listening rooms. Office space is found on both the mezzanine and main floor. Large warehousing space is accessed through delivery bays. The basement offers storage rooms & kitchen/lunchroom. Underground parking/install bay w/workshop. Surface parking lot for approx. 36 cars and underground parking with 10 spots. The basement offers storage rooms, and kitchen/lunchroom. Underground parking bay with workshop. Building and lot for sale only, the business is NOT FOR SALE. (id:63008)
601 Conklin Road Unit# 17
Brantford, Ontario
PRICED TO SELL! A Tranquil Bungalow Townhome Backing Onto Greenspace. This lovingly maintained 2+1 bedroom townhome with a den offers effortless, low-maintenance living in a desirable, well-managed condo community. Set within beautifully landscaped grounds, this home invites you to relax and unwind without the hassle of outdoor upkeep. Step inside to a bright, open-concept main floor featuring hardwood floors and California shutters throughout. The open living room leads to a private deck through sliding glass doors complete with a remote-controlled awning, overlooking a peaceful greenbelt and mature trees. It’s the perfect setting for your morning coffee or an evening glass of wine. The stylish kitchen is equipped with stainless steel appliances, including a newer stove and a fridge with built-in ice maker, pot lights with dimmers, a raised breakfast bar with seating, and a handy pantry. Just off the kitchen, the generous dining area easily accommodates a full-size table and hutch for all your entertaining needs. The main floor primary bedroom is impressively sized, with room for a California King bed, two wardrobes, and nightstands. It features dual closets, a ceiling fan, and direct access to a 4-piece semi-ensuite bath. The second bedroom also enjoys great natural light, a ceiling fan and california shutters. A convenient laundry closet on the main floor, houses a brand-new washer. Downstairs, you’ll find a finished basement with an additional bedroom (featuring egress windows), a gas fireplace, and a private den/office with French doors, ideal for guests or working from home. The 3-piece bathroom includes a glass shower enclosure. Additional highlights include ample basement storage, a water softener, reverse osmosis system, and a recently updated furnace and AC. If you're looking for easy living in a quiet, friendly community close to everything Brantford has to offer, this is the one. (id:63008)
519 Concession 14 Walpole Road
Hagersville, Ontario
Stunning, Exquisitely Finished 4 bedroom, 3 bathroom Custom Built Bungalow by “JCM Custom Homes” located in quiet hamlet of Springvale situated on picturesque 98’ x 200’ lot with calming Country views. Incredible curb appeal with all Stone & Brick exterior, welcoming covered porch, attached double garage, & entertainers dream back deck with stairs leading to oversized backyard. The masterfully designed interior layout features 2,956 sq ft of distinguished living area highlighted by 9 ft ceilings & stunning hardwood flooring throughout, designer “Vanderscaff” kitchen cabinetry with quartz countertops, formal dining area, bright family room, spacious primary bedroom with oversized WI closet, & chic ensuite including walk in glass shower, additional MF bedroom & 4 pc bath, welcoming foyer, laundry area with quartz, & premium upgrades throughout including fixtures, lighting, decor, & more. The fully finished basement includes 2 generous sized bedrooms, large rec room, & gorgeous 3 pc bathroom. Easy access to Hagersville, Simcoe, & relaxing commute to 403. Quality Craftmanship & Attention to detail is evident throughout every facet of this Beautiful home. Rarely do properties of this caliber come available for sale w/ the location & lot that this property features. Enjoy, Embrace, & Experience small town Springvale Living! (id:63008)
35 Midhurst Heights Unit# 26
Stoney Creek, Ontario
Welcome to this Executive LOSANI built Town at 35 Midhurst Heights Unit #26 in Stoney Creek. Offering 3 bedrooms, 3 and a half baths plus a finished basement and a fabulous roof top patio over looking the city. Perfect for commuters as you are just minutes to the Red Hill Expressway and the LINC. Main Floor has a spacious floor plan, open concept kitchen/dining/living area which makes entertaining blissful! Over sized Main Floor Patio door with access to the back Patio - great for summer BBQs. The second floor has 3 bedrooms, 2 baths, laundry roon, office/den area and a walkout access to the upper patio. The lower level basement offers entertaining bar, recreation room, 3 piece bath and storage. Conveniently located close to Grocery Stores, Shoppers Drug Mart, Restaurants, Home Depot, LCBO, Shopping, entertainment, trails and more.. (id:63008)
56 Lilac Street
Kitchener, Ontario
Nestled on a quiet, tree-lined street near Courtland and Ottawa, this well-kept four-plex offers both stability and potential in Kitchener’s thriving rental market. The property includes two spacious 2-bedroom/1-bath units and two comfortable 1-bedroom/1-bath units within a peaceful, non-smoking building. Current tenants are respectful working professionals, creating an ideal environment for mature renters seeking calm and comfort. The basement unit is currently vacant, giving the new owner the opportunity to set market rent and maximize income potential right away. Conveniently located just a one-minute walk to the Mill Street LRT station, and with bus routes close at hand, the property provides excellent connectivity to Uptown Waterloo, Downtown Kitchener, and surrounding areas. Tenants also benefit from two separate driveways with parking for seven vehicles, on-site coin-operated laundry, and a large shared yard with plenty of green space. With its prime location, strong tenant base, generous parking, and immediate upside potential, this property is a rare turnkey investment opportunity in one of Kitchener’s most desirable areas. (id:63008)
101 Golden Eagle Road Unit# 113
Waterloo, Ontario
Welcome to executive, urban lifestyle at Waterloo's The Jake condos. This ground floor unit offers one bedroom, one washroom and in-suite laundry and main level laundry. Upgraded with stainless steel appliances, vinyl flooring, and tastefully finished in neutral colours, this unit is spacious and bright with large windows and walk out to a balcony. Located centrally with easy access to all amenities, including banks, groceries, countless dining options, and shopping, just across the street. LRT and bus stops are literally steps away, and connect you conveniently throughout the city and to both Universities. Perfect for professionals, students or small family, with nearby schools, playgrounds, shopping malls, parks, trails, gyms, and recreational facilities. The Jake condos offer community mailboxes with large parcel receiving area, professionally designed landscaping with an irrigation system, common lobby lounge & semi-private lounge area, and a contemporary peloton studio/gym. (id:63008)
297 Oak Walk Drive Unit# 906
Oakville, Ontario
Upgraded 1 bedroom 1 bathroom Conodo Unit In The Heart Of Oakville Uptown Core. Ideal Location, Just Step Away From Parks, Shopping, Public Transit, Restaurants, Grocery Stores Banks And Short Drive To Schools, Hospitals, Airport, With Easy Access To Major Highways And Much More!Open Concept, plenty of day light, spacious bathroom and walk in closet. Ideal location for first time buyers and downsizers. Residents enjoy condos amenities including party room, patio, outdoor pool and gym! ****Extra**** Upgraded Appliances With Cabinet Panels, Kitchen Island C/W Cabinet Storage, Countertop, Half Glass Tub Enclosure, Frameless Mirrors And More, Washer/Dryer Included. (id:63008)

