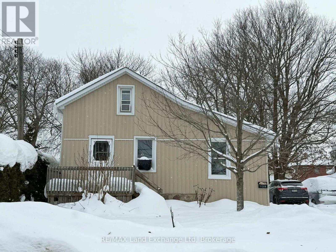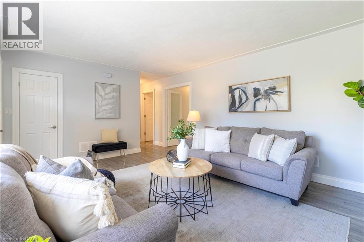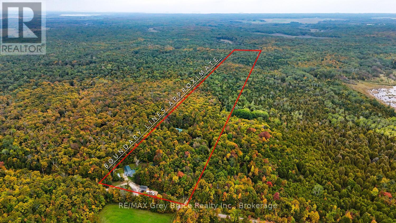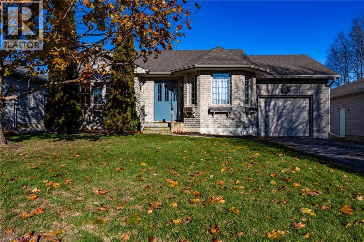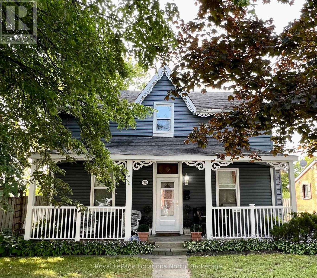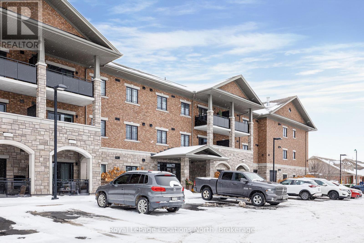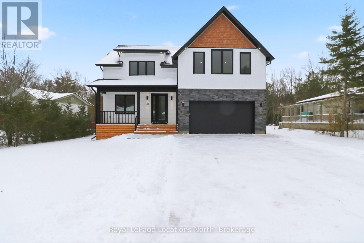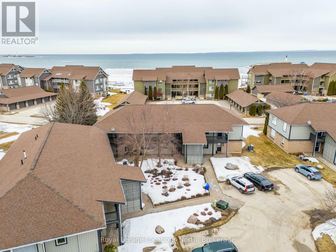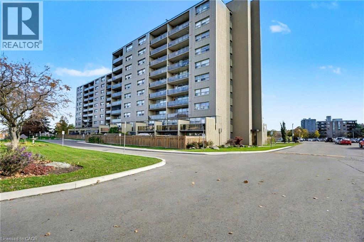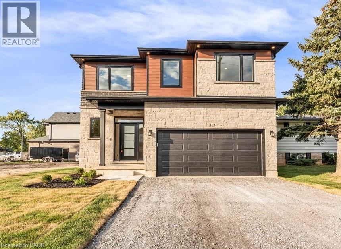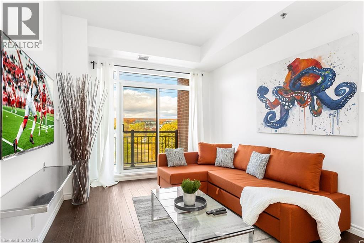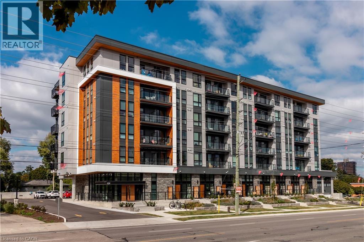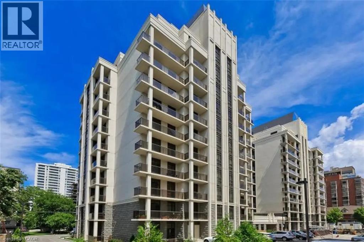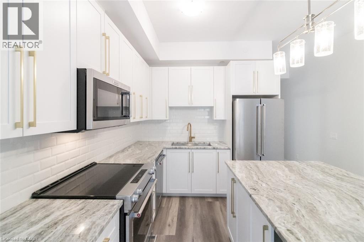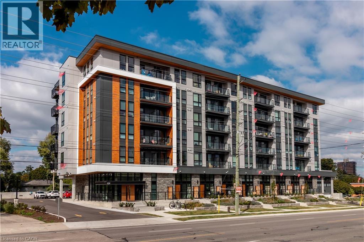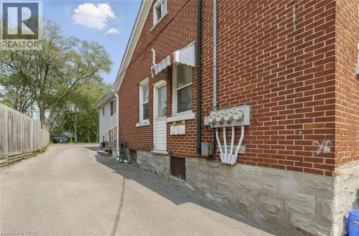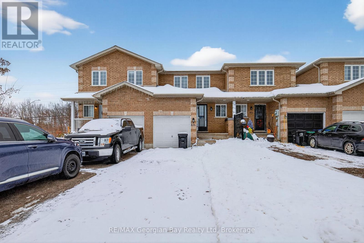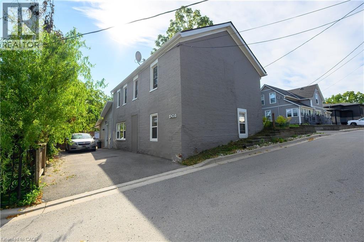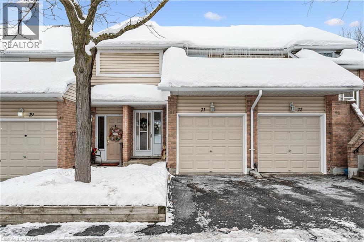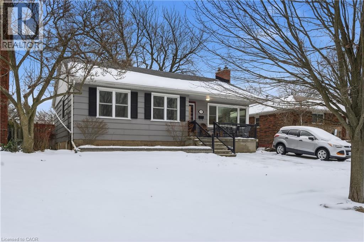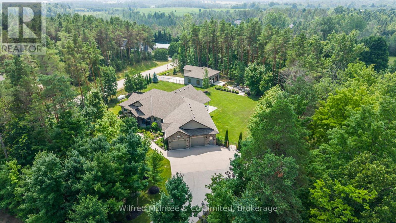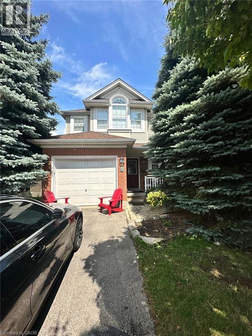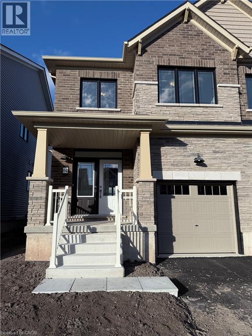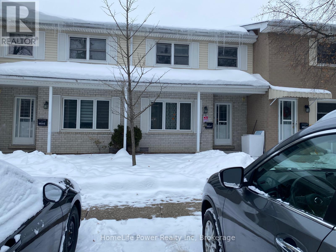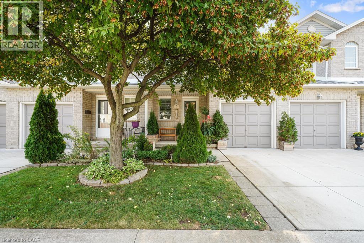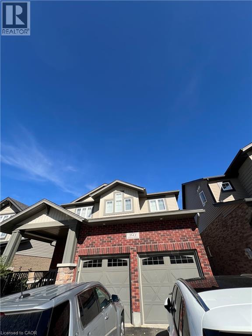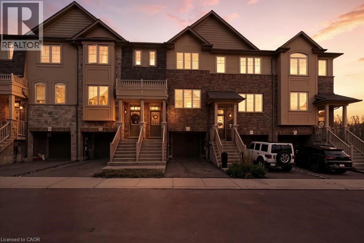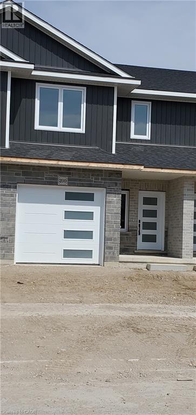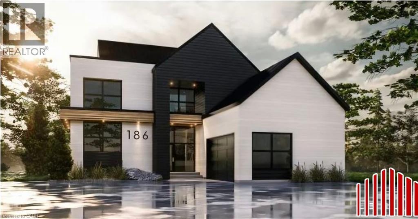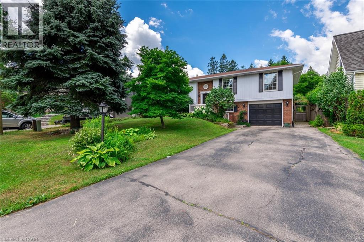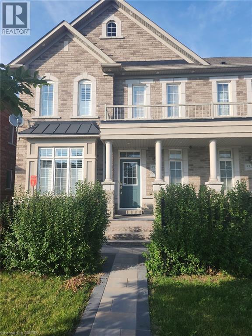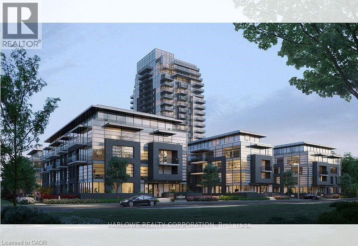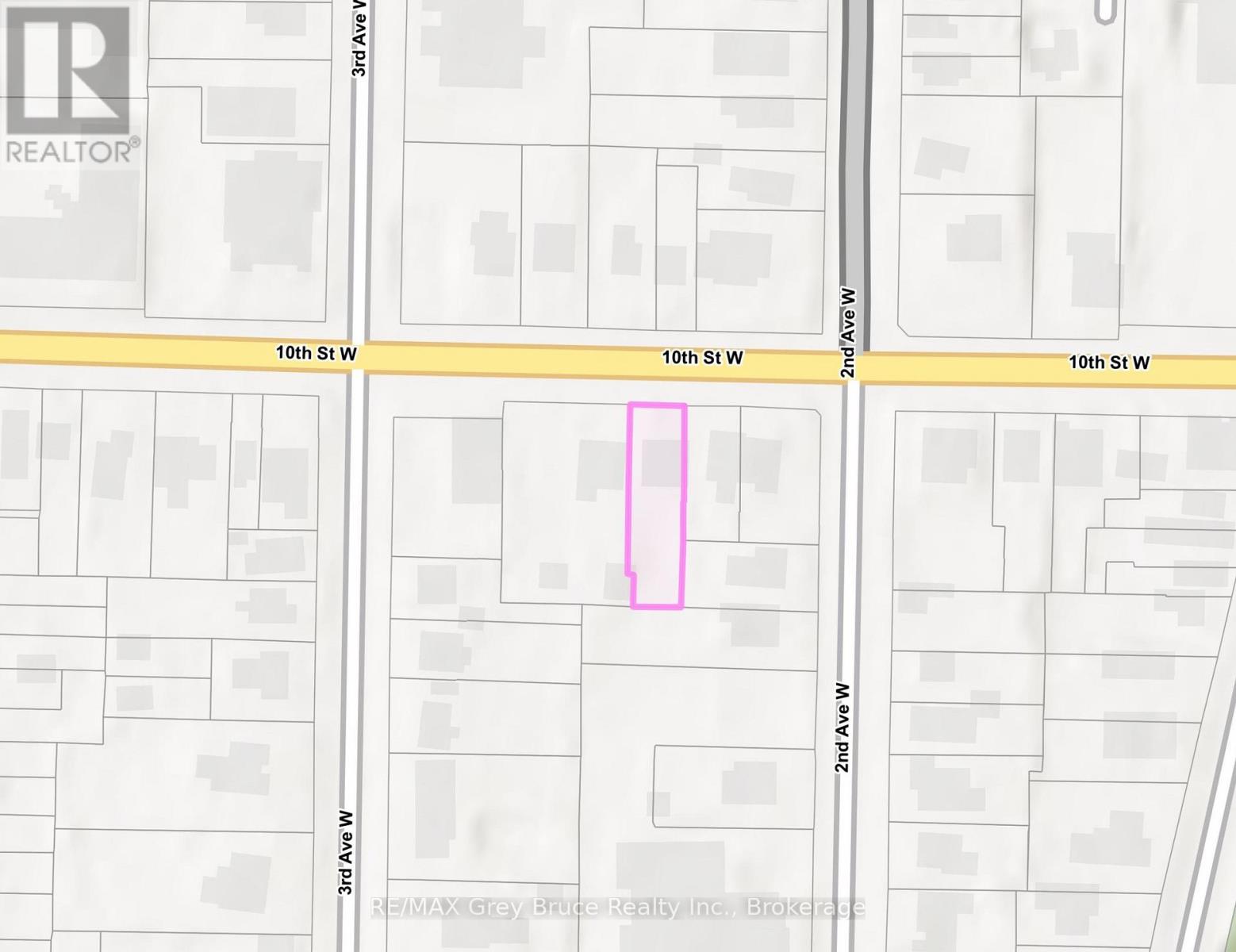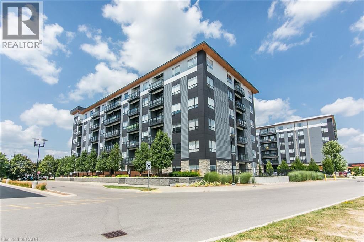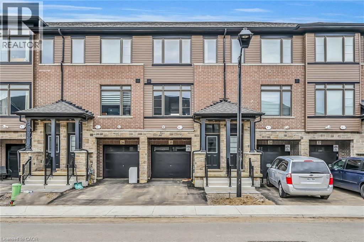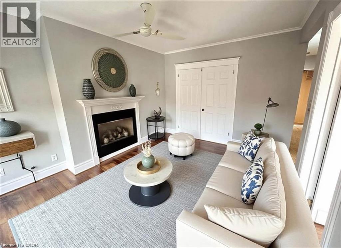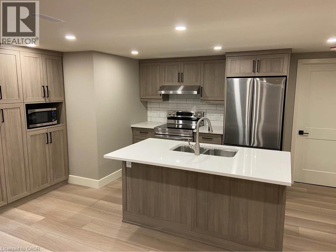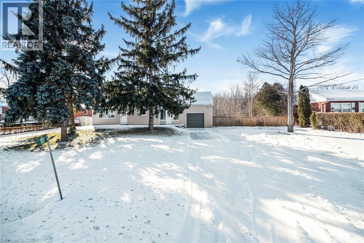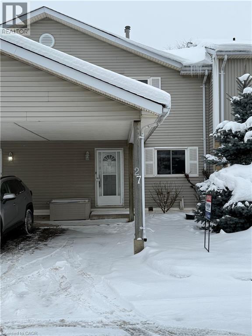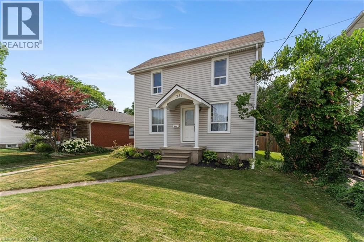130 Henry Street
Minto, Ontario
*Move-In Ready Home in Palmerston* Welcome to this charming 2-bedroom home in Palmerston, perfect for those looking for comfort and convenience. This property features an open main floor, ideal for entertaining guests and creating lasting memories. Enjoy ample parking space and a partly fenced, dog-approved backyard-perfect for your furry friends to roam freely. Located on a quiet street, you'll benefit from a peaceful atmosphere while still being close to all downtown amenities. Stay cozy year-round with efficient natural gas heating. This home is truly a gem-don't miss your opportunity to make it yours! (id:63008)
40 Kerman Avenue
Grimsby, Ontario
Welcome to this spacious bungalow tucked in one of Grimsby’s most desirable neighbourhoods. Blending comfort, functionality, and a true sense of outdoor living, this home is designed for families, downsizers, or anyone looking for a space that adapts with them. At the front of the home, a bright family room with a large picture window creates the perfect spot to unwind and enjoy the tree-lined street. Toward the back, the open-concept living and dining area features pot lights and expansive windows that fill the space with natural light, ideal for both everyday living and entertaining. The thoughtfully designed kitchen connects directly to the mudroom and garage for effortless convenience. Three spacious bedrooms complete the main floor, offering plenty of flexibility. Downstairs, the fully finished basement expands your living space with a generous recreation area, a fourth bedroom with walk-in closet, a three-piece bath, laundry, and rough-ins for a potential kitchen, giving you endless options to customize the space. Step outside and discover your private backyard retreat. With mature trees, a large deck, and plenty of room to garden or entertain, it’s the perfect spot for summer barbecues, morning coffee, or simply unwinding in your own outdoor oasis. (id:63008)
217 Kings Crescent
South Bruce Peninsula, Ontario
Welcome to your own slice of paradise! This beautifully renovated 3-bedroom, 2-bathroom bungalow is nestled on 25 acres of mixed forest, offering privacy, tranquility, and plenty of room to explore. With trails winding through the property, its the perfect setting for nature lovers, outdoor enthusiasts, or those looking for a peaceful escape.Inside, youll find a thoughtfully updated home featuring a bright, inviting layout. The primary bedroom includes a full ensuite with laundry, adding convenience to comfort. A cozy wood stove warms the home on cool evenings, creating that true country feel.Outside, the property is well equipped with a 16' x 24' detached garage and a spacious 32' x 48' shop, ideal for storing recreational toys, tools, or pursuing hobbies and projects. Located on Kings Crescent, just off Bruce Road 9, this retreat sits between Wiarton and Lions Head, giving you easy access to all the amenities, beaches, trails, and attractions the Bruce Peninsula is known for. Whether youre seeking a full-time residence, a recreational property, or a private getaway, this home and acreage offer it all. (id:63008)
322 Richardson Drive
Port Dover, Ontario
Looking to move to Port Dover... This 2bedroom, 1 bath bungalow is perfect for retirees, first time home buyers or anyone just looking for a one level bungalow in a great neighbourhood. The basement is a blank canvas waiting for the new home owner to put their personal touches on it. The home is located close to schools, arena, community centre, shopping, and even a short walk to the beach. Come and check this listing out before it is sold. (id:63008)
221 Main Street
Clearview, Ontario
The apartment features a functional layout with two well-sized bedrooms, a full bathroom, and an inviting living area filled with natural light. Fresh paint throughout gives the unit a crisp, modern feel, making it easy to settle in and feel at home right away. The kitchen offers practical space for everyday living, while the overall layout is efficient and easy to maintain. Situated in a central Stayner location, this unit provides quick access to local amenities including shops, restaurants, schools, parks, and public transit. Enjoy the convenience of being just minutes from daily necessities while living in a quiet, established community. Commuters will appreciate the easy access to surrounding towns and major routes. This apartment is available ASAP and is ideal for professional tenants, couples, or small families looking for a well-located rental in excellent condition. The upper-level setting offers added privacy and a peaceful living environment. Rental application, credit check, and employment and landlord references are required. Tenants must provide satisfactory documentation as part of the application process. Don't miss this opportunity to lease a freshly updated, centrally located apartment in Stayner. Schedule your showing today and make this move-in-ready unit your next home. (id:63008)
303 - 1 Chamberlain Crescent
Collingwood, Ontario
Welcome to the luxury residence known as Dwell at Creekside. Built by Devonleigh Homes this Linden model offers 2 bedrooms, 1 bath and 924 square feet of comfortable living space. Open concept with a walk-out to a covered terrace. Great location on the top level, end unit with south facing views! Kitchen updated by Cabneato approx 5 years ago including cupboards, counters and tile backsplash. Over-sized pantry cupboard. Stainless steel appliances, bar stools and small freezer included. In-suite laundry has a laundry tub. Primary bedroom offers double windows and walk-in closet. 2nd bedroom is west facing and has a huge closet for storage. Parking space located just outside the main door! Additional parking space is $50 per month. Assigned storage locker included and additional bicycle storage available. There is also an elevator, mail room, garbage/recycling room and ample visitor parking. Located next to the lobby is the owner's meeting room with kitchenette that may be booked for use at no cost. Dwell is a very quiet building consisting of retirees, snowbirds and weekenders. Located close to shopping, trails, skiing, golf and Georgian Bay. Come and check out this well appointed unit available for immediate possession today! (id:63008)
118 Valerie Crescent
Wasaga Beach, Ontario
Stunning Custom-Built Home ...Just Steps from Allenwood Beach! Welcome to your dream home in Wasaga Beach! This brand-new, sun-filled custom build by Wakelin Homes is just a 4-minute walk to the pristine sands of Allenwood Beach, one of Wasaga's most sought-after shorelines. Nestled on a private, tree-lined lot with protected wetlands in the backyard, this home offers both tranquility and style. This home was built to be extremely energy efficient a High Efficiency air source heat pump, upgraded insulation including the ICF ( Insulated Concrete Foundation) and R29 insulation in the walls exceeding the building code. Inside, you'll find engineered hardwood flooring throughout the main and upper levels, creating a warm and sophisticated atmosphere. The main floor features recessed lighting, a spacious mudroom, a dramatic two-storey family room, and a truly show-stopping, magazine-worthy eat-in kitchen- perfect for entertaining. Highlights include a custom kitchen with a large central island, quartz countertops, stainless steel appliances, a coffee bar, a pantry, and an abundance of custom cabinetry. Upstairs, the primary suite is your private retreat with three separate closets and a luxurious 5-piece ensuite, complete with glass shower and a standalone soaker tub overlooking the backyard nature oasis. Two additional generously sized bedrooms share a well-appointed main bathroom. You'll also love the convenient second-floor laundry room, featuring ample cabinetry and a folding counter. The fully finished basement offers even more living space, with oversized windows that flood the area with natural light, laminate flooring, and a modern 4-piece bath, ideal for guests or family movie nights. Heated Double car garage with high ceilings and completely finished with insulation & drywall. 4 car concrete driveway. Covered deck on the front and rear of house. Covered under Tarion Warranty, this home is the perfect blend of elegance, comfort, and location. (id:63008)
465 Mariners Way
Collingwood, Ontario
2 bed, 2 bath second floor unit in Lighthouse Point that includes a 30 ft Boat Slip and is steps away from the Rec Centre, is being sold partially furnished and has partial views of Georgian Bay from both the living room and primary bedroom! You must see this one in person to truly appreciate! This bright, open concept floorplan features modern finishes throughout with stainless steel appliances, eat-in island, plenty of cupboard space, gas fireplace and walk-out through your large sliding door to spacious deck to sit out and relax! Both bedrooms include ceiling fans, neutral colours and the primary bedroom has a bonus 3pc ensuite for your own privacy. The laundry/utility room features a stackable washer/dryer and bonus space to storage additional items. Brand new Air Conditioner as of July 2025. The rec centre offers an indoor and outdoor pool, hot tub, games room, exercise room, party room and has options for everyone! Outside you'll find both Tennis and Pickle Ball Courts close by and a playground for the kids to enjoy. As a bonus, being a boat slip owner allows you access to the marina clubhouse and pool! Use as your full time residence or part time but either way take advantage of this great location with your proximity to Georgian Bay, the Blue Mountain being 10-15 minutes away, private ski clubs, Trail System and everything else this area has to offer. (id:63008)
15 Nicklaus Drive Unit# 1001
Hamilton, Ontario
Welcome to 15 Nicklaus Drive, Unit 1001, Hamilton! This stunning three-bedroom condo offers a perfect blend of comfort, style, and convenience. Featuring an updated kitchen, modern flooring, and bright, spacious living areas, this home is surrounded by lush green space with breathtaking views of both the Escarpment and Lake Ontario. Enjoy a wealth of building amenities, including an outdoor pool, fitness centre, party room, children’s playroom, outdoor playground, and ample visitor parking. Ideally located for commuters and families alike, you’ll have quick access to the Red Hill Valley Parkway, the LINC, and the QEW—making travel across the city and beyond a breeze. Nearby, you’ll find shopping, parks, community centres, and excellent schools. (id:63008)
1313 Baseline Road
Stoney Creek, Ontario
This stunning brand-new, 2,694 sq. ft. home offers the perfect combination of modern design, spacious living, and an unbeatable location. Situated on a generous lot within walking distance to Lake Ontario and nearby parks, this home provides a serene setting while offering convenient access to highways for easy commuting. With 4 bedrooms and 2.5 bathrooms, this thoughtfully designed layout is perfect for families, entertaining, and everyday comfort. Inside, the open-concept floor plan features a gourmet kitchen with premium appliances, a large island, and quartz countertops that flow seamlessly into the bright and inviting living space. The luxurious primary suite boasts a spa-like ensuite with a soaker tub and glass shower, while the additional bedrooms offer ample space and natural light. Large windows throughout the home create an airy atmosphere, enhancing the modern aesthetic. This property also comes equipped with a range of upgraded features for your comfort and peace of mind, including a built-in security system with 4 exterior cameras, upgraded Wi-Fi pods installed throughout the entire home for optimal connectivity, and energy-efficient finishes. A spacious double-car garage, upgraded flooring, and designer fixtures throughout add even more value to this move-in-ready home. From its prime location to its luxury upgrades and customizable finishes, this home is a rare opportunity to create a space that truly feels like your own. Don’t miss your chance to own a beautiful new construction home in a sought-after neighbourhood—contact us today for more details! (id:63008)
34 Plains Road Unit# 303
Burlington, Ontario
Move right into this FULLY FURNISHED, 1+den condo at 34 Plains Road E in Aldershot—available immediately! Enjoy a bright open layout, modern kitchen with stainless steel appliances, a flexible den for work or storage, and a private balcony. The bedroom offers floor-to-ceiling windows and great closet space, with upgraded finishes throughout. 1 covered parking space included. Hydro/gas/water extraJust steps to the GO Station, LaSalle Park, shops, and dining, with quick highway access. A turnkey lifestyle in a boutique building—don’t miss it! (id:63008)
312 Erb Street W Unit# 410
Waterloo, Ontario
Live à la Moda—where style meets substance in this brand-new and never-lived-in One Bedroom! Step inside a thoughtfully designed residence boasting luxury vinyl-plank flooring, an in-suite laundry pair, sleek designer lighting and with secure underground parking included. Located just 3 minutes from the University of Waterloo and close proximity to Uptown, Laurier, Waterloo Rec Complex, and The Hydrocut trail system, this location supports a dynamic, active lifestyle. With many bike routes close by, secure bike parking, and an on-site bike maintenance station, it’s built for those who move. Amenities include a curated co-working lounge with coffee bar and meeting pods, pet wash station, EV-ready parking, secure parcel room, and available storage lockers—blending convenience and community under one stylish roof. Welcome to Moda Modern Loft Living (id:63008)
81 Robinson Street Unit# 509
Hamilton, Ontario
Experience refined condo living at The Gatsby at City Square. This newer two-bedroom corner suite offers expansive escarpment views and is ideally located in Hamilton’s sought-after Durand neighbourhood. Enjoy walkable access to James Street North, the GO Station, St. Joseph’s Hospital, restaurants, cafés, and everyday amenities. The suite features a bright, functional layout with in-suite laundry, a modern kitchen with a fridge, stove, dishwasher, and an oversized 131 sq. ft. escarpment-facing balcony, perfect for relaxing or entertaining. Included with the unit are one underground parking space and a locker. Residents enjoy a well-managed building with secure entry, a fitness centre, party room, media room, bike storage, and a rooftop terrace. Geothermal heating and cooling provide year-round comfort and efficiency, with tenants responsible only for hydro and internet. Minimum one-year lease. Non-smoking unit. No pets. *Open to offering the unit furnished for an additional amount. A thoughtfully designed condo in an unbeatable location, available for tenants who value quality, convenience, and care. (id:63008)
51 David Street Unit# 403
Kitchener, Ontario
Amazing location situated right by Victoria Park. Close to the Light Rail Transit station, Innovation District, City Hall, restaurants and shops of King Street and so much more. You will love living here in this luxury condo building with secure entry, elevator access, your own private balcony in the heart of DTK. Within walking distance to all that downtown Kitchener has to offer and festivals and events during the summer, this is an ideal location to call home. This spacious 1 bedroom, 1 bath unit has upscale upgrades like a glass shower, kitchen island with breakfast bar, ensuite laundry and wide plank hardwood flooring throughout. Floor-to-ceiling, double glazed windows, double glazed balcony door. Caesarstone kitchen countertops, caesarstone seamless backsplash, Blomberg® European appliance package, including panel-ready refrigerator, dishwasher, wall mounted oven, and modern cooktop. Home automation package including smart thermostat, lighting and locking system, secure wireless internet in suites, security cameras around perimeter of the building and a pet washing station. Victoria Park features: Victoria Park Pavilion, Picnic shelter & adjacent summer kitchen, Playground & splash pad, Access to the Iron Horse Trail, Horsehoe pit & basketball court, Historic Clock Tower, ‘The Boathouse’ restaurant on the lake, Winter rink & open space for soccer. (id:63008)
1000 Lackner Place Unit# 303
Kitchener, Ontario
Welcome to Lackner Ridge Condominiums: 1000 Lackner Blvd, Unit 303, Kitchener. This beautifully designed 1 BEDROOM + DEN condo unit provides a peaceful and private setting with serene views, away from the noise of busy streets. Enjoy your morning coffee or unwind in the evening on your private balcony, surrounded by calm and greenery. Inside, you’ll find a bright and functional open-concept layout. The spacious living area flows effortlessly into the modern kitchen, where large windows fill the space with natural light, creating an inviting and airy atmosphere. The kitchen features stainless steel appliances, sleek cabinetry, and ample counter space—perfect for everyday cooking and entertaining. A large den offers incredible versatility, making it ideal for a home office, guest space, or additional storage. The in-suite laundry adds another layer of convenience to your daily routine. The bedroom is generously sized and features a wall of windows that brighten the space, a walk-in closet with excellent storage, and direct access to a full 4-piece bathroom. Additional highlights include: • Surface parking for your convenience • Bright, modern finishes throughout • A quiet, well-maintained building The location is unbeatable, steps away from a grocery store, pharmacy, and everyday essentials, with Stanley Park Mall just minutes away for expanded shopping and dining. Nature lovers will appreciate the nearby Grand River Trail, offering scenic walking, jogging, and biking paths along the water. This condo is deal for young professionals, couples, or anyone seeking low-maintenance living in a prime location. Book your showing today! (id:63008)
312 Erb Street W Unit# 402
Waterloo, Ontario
Live à la Moda — A Refined Expression of Urban Sophistication Step into this pristine, never-lived-in 2-bedroom, 2-bath retreat at Moda, where every detail exudes sophistication and intentional design. With 715 sq ft of elegant interior space complemented by 195 sq ft of outdoor living across two balconies, this home is perfect for both restful mornings and stylish entertaining. From the moment you enter, you’re welcomed by bespoke craftsmanship, a custom millwork coat closet and sleek designer lighting that sets the tone for modern luxury. Light pours in through full-height black-framed windows, illuminating a premium kitchen package with quartz counters and stainless-steel appliances. The primary suite is a quiet sanctuary: a walk-through closet framed by pocket doors leads into an ensuite filled with natural light through its own window. The guest bedroom, too, offers its own balcony, and creates a personal dimension to shared spaces. With its intuitive flow and purpose-driven design, this unit feels right at home in the kind of vibrant urban centre where innovation and lifestyle intersect. Positioned just minutes from Uptown, University of Waterloo, Wilfrid Laurier University, the Waterloo Recreation Complex, and Hydrocut trails—it’s made for an active, connected lifestyle. Cyclists will especially appreciate secure bike parking, a maintenance station, and bike-friendly routes. Moda puts convenience and community first, featuring a co-working lounge with coffee bar and meeting pods, pet wash station, EV-ready parking, a secure parcel room, and optional storage lockers, these are amenities that feel both curated and practical.Your home is more than a place to live—it’s a statement. Welcome to Moda Modern Loft Living. (id:63008)
839 Stirling Avenue S
Kitchener, Ontario
Turnkey FOURPLEX in Kitchener 5.8% CAP - 1 VACANT UNIT An excellent opportunity to own or live in this four-unit building with quick access to the expressway and core amenities near the Laurention Power Centre. This well-maintained property offers excellent flexibility, perfect as a full investment or for an owner-occupier looking to live in and self-manage. The front unit is a spacious 1.5-storey, 3-bedroom suite featuring a west-facing deck and private front yard. At the rear, you'll find two well-proportioned 2-bedroom units and a 1-bedroom lower unit, each with a functional layout and private entrances. Ample parking is available at the back of the property, along with a shared storage shed. A solid income-generating asset in a convenient location. 839 Stirling is a smart addition to any real estate portfolio. (id:63008)
836 Coral Springs Lane
Midland, Ontario
Welcome to 836 Coral Springs Lane - the perfect starter home or investment opportunity! This well-kept 3-bedroom, 2-bathroom home features an inviting open-concept kitchen, living, and dining area, ideal for everyday living and hosting family and friends. Enjoy the comfort of gas heat and central air, plus the convenience of an attached 1-car garage. Step outside to a walkout deck and fully fenced yard, offering a great space for entertaining family & friends, kids, or pets. Located in a desirable neighbourhood, this home is centrally situated close to all amenities, schools, parks, and beautiful Georgian Bay. Move-in ready and full of potential - don't miss this great opportunity! What are you waiting for? (id:63008)
4249 Academy Street
Beamsville, Ontario
Great Income producing Duplex in Downtown Beamsville featuring a large 3-bedroom 2 bath unit and a bright lower-level apartment with 2 beds and 1 bathroom. Each unit has ample tenant parking and is walking distance to shopping, medical offices and downtown amenities as well as schools and parks. Front and rear decks add extra outdoor space and privacy. Live in 1 unit and let the tenants help you pay the mortgage with the other unit. Cash flow positive and a solid investment. (id:63008)
205 Highland Crescent Unit# 21
Kitchener, Ontario
Great bungalow condo for first time buyer's or if you are downsizing. Nice kitchen open to the living room, large dining area, 2 bedrooms, master with walkin closet. Entry hallway you get an entrance door to the garage and a laundry closet as well as a storage closet. Furnace and air conditioner new in 2022, water softener 2025. This unit show fantastic. Close to shopping, banks, expressway and tansit. (id:63008)
149 West 28th Street
Hamilton, Ontario
Welcome to this charming detached bungalow on the highly sought-after West Hamilton Mountain, located in the family-friendly Westcliffe neighbourhood. Offering 1,129 sq ft of well-planned living space, this home features 2 bedrooms, 2 bathrooms, and a fully finished basement with a side entrance, providing great potential for an in-law suite. The main floor offers a bright living and dining room combo, a functional kitchen, two comfortable bedrooms, and a full bathroom. The finished lower level includes a spacious rec room with room to add a third bedroom, plus a utility/storage area and a large laundry room with additional storage. Sitting on a generous 50x120 lot, the property includes a large deck (within 5 years), a double-wide driveway with parking for 4 cars, and a waterproofed back exterior wall for peace of mind. Major updates include furnace and AC (within 5 years) and fridge, stove, and dishwasher (within 5 years). Conveniently located near parks, schools, shopping, amenities, public transit, and highway access, this home is ideal for first-time buyers, downsizers, or investors seeking extra living space flexibility. (id:63008)
126 Forest Creek Trail
West Grey, Ontario
Prepare to be wowed!! Stunning Home on Estate Lot in Forest Creek Estates with Over 5,000 Sq. Ft. of Luxury Living!! Nestled on 1 acre, this custom-built executive bungalow offers an impeccably finished living space, including a full in-law suite with private entrance. Built in 2020, this high-efficiency home blends timeless elegance with modern convenience. Heated concrete driveway and walkways lead to the impressive stone exterior, surrounded by professional landscaping, mature trees, a fully fenced yard, irrigation system, and a stone patio with fire pit, perfect for outdoor entertaining. Inside, the open-concept main floor is designed for both comfort and sophistication. The chef's kitchen features rich maple cabinetry, a striking granite-topped island with seating, and seamlessly flows into a spacious dining area and living room. Step outside to a covered patio retreat, complete with a hot tub for year-round relaxation. The main level also includes a luxurious primary suite with a spa-like ensuite bath, convenient main floor laundry, two additional bedrooms (1 currently an office), and a beautifully appointed 4-piece bath. The fully finished lower level, with in-floor heating, offers endless possibilities with a media room, office, fitness area, guest bedroom, and a self-contained in-law suite. Generator included that powers the entire home. Car enthusiasts and hobbyists will love the oversized in floor heated, two-car garage, featuring epoxy floors, truss core walls, and direct stair access to the lower level. An additional showstopper is the detached 1298 sq. ft. in floor heated shop, complete with 16-ft and 8-ft doors, epoxy floors, and premium finishes ideal for business or recreation. A lifestyle to embrace with the beauty of the surrounding Escarpment Biosphere Conservancy and Boyd Lake steps away to drop in your kayak. This exceptional property truly has its all- luxury, lifestyle, space, privacy, and premier location. (id:63008)
179 Dalecroft Place
Waterloo, Ontario
Looking for the perfect home in a family-friendly neighbourhood? This is the one! Situated on a quiet court, this beautifully updated 3-bed, 3-bath home is available for lease and is ideal for growing families. Backing onto serene greenspace and trails, you can unwind in your stunning backyard surrounded by nature. The home features numerous updates throughout, including the kitchen, bathrooms, roof, furnace/AC, basement windows, and more. Located in one of Waterloo's most sought-after neighbourhoods, you'll have access to top-rated schools such as Laurelwood Public School, St. Nicholas Catholic School, and Sir John A. MacDonald Secondary School. Enjoy the convenience of being within walking distance to the Stork Family YMCA, public library, and Laurel Creek Conservation Area, with shopping and the Universities just a short drive away. Be sure to explore the virtual tour and book your showing today—this one won't last! (id:63008)
64 Masters Street
Welland, Ontario
4 bedroom Semi Detached house located in Empire's Canals development in Welland. This modern home features a spacious and open concept layout. Once inside you are welcomed with a spacious foyer and walk in coat closet next to a 2 pc bathroom. The open concept kitchen features upgraded cabinetry and a wall to wall buffet/ pantry. There is an interior Door to the garage and is easily accessed beside the kitchen. On the Upper level you will find a large primary bedroom with walk in closet and 3 pc ensuite. Down the hall are three other good sized bedrooms that share a 4pc bathroom and a bonus room that can be used for extra storage or flex space. The large windows throughout the home bring in natural light and make the space feel open and airy. This property is close to amenities, plazas and schools. It is a short drive to Niagara Falls and local attractions. Property includes one car parking in garage and one car parking on driveway. (id:63008)
F - 653 Albert Street
Waterloo, Ontario
Welcome to this bright and spacious 3-bed, 2-bath townhouse in the heart of Waterloo! Perfectly located minutes from both universities, transit, trails, shopping, and all major amenities, this well-maintained home offers exceptional value and comfort. The main level features a generous living and dining area with large windows that fill the space with natural light, along with a functional kitchen and walkout to a private outdoor area. Upstairs you'll find three roomy bedrooms and a full bathroom-ideal for families, professionals, or students. Enjoy even more living space in the finished basement, perfect for a home office, recreation room, or guest space. Two parking spaces are included-an outstanding bonus in this central location. Water and parking are included in the rent; the tenant only pays hydro and internet. Don't miss this opportunity to live in a convenient Waterloo neighbourhood with everything at your doorstep! (id:63008)
104 Frances Avenue Unit# 5
Stoney Creek, Ontario
Executive lease in prestigious Fifty Point, where lake living meets modern style. This 2-storey townhome offers 2 bedrooms, 2 baths and a finished basement for extra living space. Cook and entertain in a chef’s kitchen with granite counters and stainless appliances, flowing into a bright living room with hardwood floors, stone feature wall and walkout to a private patio. Upstairs, escape to a primary suite with lounge area, custom walk-in and spa-inspired ensuite. Added convenience of upper-level laundry, inside garage entry and central air. Beaches, trails, shopping, the QEW and Confederation GO Station are minutes away. Available November 2025. Showings by appointment only, Don’t miss this opportunity to live in a beautiful, updated home in a fantastic location. Contact us today to schedule a viewing! (id:63008)
941 Audrey Place
Kitchener, Ontario
Beautiful 1,100 Sq Ft Walkout Legal Basement Suite with Private Patio Spacious and well-designed, this 1-bedroom, 2-washroom walkout basement offers 1,100 sq ft of comfortable living space. Featuring separate living and dining areas, and a private patio ideal for relaxing or entertaining. Perfectly suited for young professionals or a small family, this home offers a convenient lifestyle with major amenities, top-rated schools, parks, and public transit just minutes away. Don’t miss the opportunity to live in a peaceful, well-connected neighborhood that balances comfort and accessibility. (id:63008)
520 Chablis Drive
Waterloo, Ontario
Welcome to 520 Chablis Drive, Waterloo! Located in one of Waterloo’s most desirable, family-friendly, calm, and quiet neighborhoods, this beautiful carpet-free home offers exceptional convenience—just minutes to The Boardwalk, Costco, shopping, schools, and all major amenities. The main floor features an open-concept layout with a spacious kitchen, cathedral ceiling in the great room, and a sliding door walkout to the back deck and landscaped backyard. The welcoming front entrance opens into a bright hallway leading to the living room. To the right is a powder room and the kitchen; to the left is a dedicated dining room—perfect for family gatherings and entertaining. The second floor offers 3 bedrooms, including a generous primary bedroom with its own ensuite. Two additional good-sized bedrooms share a full main bathroom. The fully finished basement adds valuable living space with a large recreation room complete with countertop, sink, and cabinetry—ideal for entertaining or extended family. A full bathroom, cold cellar, laundry area, and utility room complete the lower level. Upgrades & Features: Kitchen countertop and island with quartz, interior paint (2023), Washer/Dryer/Stove (2022), Two cooking lines: Hydro/Gas, Air Conditioner (2022), Water Softener (2022), Furnace (2018), Roof (2017), Concrete driveway (2024), Properly insulated cold room. Garage door remote sold as is. A wonderful opportunity to own a well-maintained home in a prime Waterloo location! (id:63008)
33 Barley Lane
Ancaster, Ontario
Welcome to this beautifully maintained three-story townhouse backing onto open space with no rear neighbors. Offering 3 bedrooms with the potential for a 4th on the ground level, this home provides exceptional flexibility for growing families, guests, or a dedicated home office. The main living area features an open and inviting layout that’s perfect for both everyday living and entertaining. A bright kitchen and dining space flow seamlessly into a comfortable living area, creating a warm and welcoming atmosphere. Upstairs, you’ll find three generous bedrooms, including a well-appointed primary suite. The ground-level space offers incredible versatility — ideal for a bedroom, office, or home gym with convenient walkout access to the backyard. With no neighbors behind, enjoy added privacy and peaceful outdoor living. Situated in the highly desired Meadowlands neighborhood, this home is close to highway access, shopping, restaurants, parks, and top schools, making it an ideal location for commuters and families alike. Pride of ownership is evident throughout this home that is truly move-in ready. (id:63008)
33 Barley Lane
Ancaster, Ontario
Welcome to this beautifully maintained three-story townhouse backing onto open space with no rear neighbors. Offering 3 bedrooms with the potential for a 4th on the ground level, this home provides exceptional flexibility for growing families, guests, or a dedicated home office. The main living area features an open and inviting layout that’s perfect for both everyday living and entertaining. A bright kitchen and dining space flow seamlessly into a comfortable living area, creating a warm and welcoming atmosphere. Upstairs, you’ll find three generous bedrooms ,including a well-appointed primary suite and 2.5 bathrooms throughout the home. The ground-level space offers incredible versatility — ideal for a bedroom, office, or home gym with convenient walkout access to the backyard. With no neighbors behind, enjoy added privacy and peaceful outdoor living. Situated in the highly desired Meadowlands neighborhood, this home is close to highway access, shopping, restaurants, parks and top schools, making it an ideal location for commuters and families alike. Tenant is responsible for all utilities. (id:63008)
200 Hooper Street
St. Marys, Ontario
Beautiful sunfilled 3 years old 2 storey townhome with 3 bedroom and 3 bathroom in the quiet neighbourhood in the town of St. Marys. Lots of the upgrades. No homes on the backyard. Close to downtown, parks, library and all the amenities, etc. REALTOR® Remarks: (id:63008)
1052 Walton Avenue
North Perth, Ontario
Build your dream home on a stunning, half-acre private lot! This exceptional 69ft wide x 317 ft deep lot offers a rare opportunity to create a custom home in the charming community of Listowel. Nestled in a picturesque setting at the end of a cul-de sac and set back from the road, this expansive property provides the perfect canvas for a thoughtfully designed residence that blends modern luxury with functional living. With Cailor Homes, you have the opportunity to craft a home that showcases architectural elegance, high-end finishes, and meticulous craftsmanship. Imagine soaring ceilings and expansive windows that capture breathtaking views, an open-concept living space designed for seamless entertaining, and a chef-inspired kitchen featuring premium cabinetry, quartz countertops, and an optional butler’s pantry for extra storage and convenience. For those who appreciate refined details, consider features such as a striking floating staircase with glass railings, a frameless glass-enclosed home office, or a statement wine display integrated into your dining space. Design your upper level with spacious bedrooms and spa-inspired en-suites. Extend your living space with a fully finished basement featuring oversized windows, a bright recreation area, and an additional bedroom or home gym. Currently available for pre-construction customization, this is your chance to build the home you’ve always envisioned in a tranquil and scenic location. (id:63008)
117 Tekiah Road
Blue Mountains, Ontario
Offered fully furnished turnkey, with all artwork included, this executive home is a showcase of timeless sophistication. Sundrenched interiors span 3426 sqft of open flowing living space, creating a rare fusion of elevated design and effortless luxury. Overlooking a saltwater pool and backing onto protected woodland and the Georgian Trail. This property offers a private beautifully landscaped yard complete with a four-season perennial garden, stone walkways, gazebo, sitting area, & cascading waterfall, creating your own outdoor sanctuary. Inside, the gourmet kitchen is a chef's dream featuring a 6-burner gas stove, pot filler, undercounter microwave, built-in fridge and freezer, whisper-quiet dishwasher, floating shelves and a quartz island with gold accents that add just the right touch of glamour. The walk-in pantry is ideal for entertaining, with storage for everything from dried goods to oversized serving platters. The open-concept living room is anchored by a cozy gas fireplace and framed by oversized windows that offer stunning views of the pool and backyard oasis, creating the perfect setting for both relaxed nights in and lively gatherings. Exquisite craftsmanship is evident throughout, from the 9-foot doors and substantial baseboards to the upgraded hardwood flooring on both the main and upper levels. The show stopping floating staircase makes a striking first impression in the grand entryway. The freshly finished lower level offers flexibility with an entertainment area, wet bar, full bathroom, 2 additional bedrooms, and dedicated space for a second laundry or potential sauna, perfect for hosting guests, family, or live-in support. Located just minutes from Thornbury, world-class golfing at Georgian Bay Golf Club, the shores of Georgian Bay, and Ontario's top ski clubs including Georgian Peaks, Craigleith, Alpine, Osler, and Blue Mountain. Whether you're seeking a four-season adventure or refined relaxation, this home places you at the heart of it all!. (id:63008)
160 Grand Cypress Lane
Blue Mountains, Ontario
Welcome to 160 Grand Cypress Lane, an extraordinary four-season retreat that is nestled in the heart of the Blue Mountains, this exquisite 4-bedroom, 5-bathroom residence offers over 4,900 sq. ft. of impeccably finished living space, designed to inspire relaxation and connection. From the moment you arrive, you'll sense the thoughtful craftsmanship and attention to detail that defines every inch of this home, from the vaulted ceilings and striking exposed beams to the sunlit great room that invites you to gather and unwind. The chef-inspired kitchen is the heart of the home, featuring high-end appliances, double islands, and a seamless flow that's ideal for both everyday living and elegant entertaining. Offering versatility and privacy, this property includes a separate loft-style apartment above the garage and a private wing for guests or extended family featuring 2 spacious bedrooms with private bathrooms and a charming loft with a storybook staircase leading up to a delightful little nook that is perfect for kids to read or enjoy their own secret hideaway. The serene primary suite is a sanctuary unto itself, with panoramic hilltop views. The professionally landscaped backyard was designed for year-round enjoyment. Lounge by the sparkling in-ground salt water pool, unwind in the hot tub, detox in the cedar barrel sauna, or sip cocktails at the Tiki bar while taking in the soothing sounds of the pond and waterfall. Every element of this property invites you to slow down, celebrate life, and make lasting memories. Set within one of the most coveted communities in the Blue Mountains, 160 Grand Cypress Lane offers the ultimate blend of tranquility and convenience steps from elite ski clubs, hiking and biking trails, award-winning golf, sandy beaches, and the charming Village at Blue, where dining, shops, and year-round entertainment await. (id:63008)
44 Valleyview Drive
Ancaster, Ontario
This well-maintained 3+1 raised bungalow is situated on a quiet dead court with unobstructed views. Features a garden backyard, new kitchen cabinets, and a separate entrance offering added convenience. Functional layout ideal for comfortable family living. Adjacent to Ancaster High School and steps to the recreation centre. Close to shopping, parks, and amenities with easy access to Hwy 403. (id:63008)
5349 Tenth Line W
Mississauga, Ontario
Immediately Available.Luxury 2-Bedroom Basement (Legal Basement) Apartment in Churchill Meadows. Newly renovated, Bright, and Luxurious 2-bedroom, 1 full washroom Basement apartment with Completely a separate Entrance, Separate Laundry located in a quiet and highly sought-after community. Features: *Kitchen:* Fully equipped - *Living Area:* Family room - *Laundry:* Ensuite laundry - *Storage:* Extra storage space - *Parking:* 1 parking spot on the driveway .Location Highlights: - Close to top-ranking schools - A minute walk to Mi-Way stop - Steps to all amenities, transit, shops, hospital, and Go Train - Easy access to highways Included: - Stainless steel appliances: fridge, stove, range hood, washer, and dryer - Spacious family room area - Additional storage space - Access to backyard. Utilities: - Tenant pays 30% of utilities, Definition Of utilities : Electricity, Gas, Water and Waste water And high-speed Wi-Fi. (id:63008)
1606 Charles Street Unit# 1009a
Durham, Ontario
Immediately available Welcome To The Landing By Carttera ! Well situated near Hwy 401 / 407 and Whitby GO, Close to Shopping, Dining, Entertainment, Schools, Parks, Waterfront Trails and More ! Building Amenities Include Modern Fitness Centre, Yoga Studio, Private and Open Collaboration Workspaces, Dog Wash Area, Bike Wash/Repair Space, Lounge and Event with Outdoor Terrace for Barbecuing + More ! 2 Story Unit Features 2 Bedrooms, 2 Baths with Terrace. With West Exposure, 1 Parking and Locker Included. Extras: 9ft Ceilings, Laminate Flooring Throughout. S/S Appliances, (Fridge, Stove, Microwave and Dishwasher), Stacked Washer & Dryer, Quartz Counters, Bulk Internet Included. (id:63008)
830 - 39 Queens Quay E
Toronto, Ontario
This beautifully upgraded suite features soaring 10-foot ceilings and a spacious, open layout. The den has been enclosed to create a functional second bedroom. Enjoy a sleek built-in fireplace, an 18-foot full-height mirror that enhances space and light, and an upgraded washroom for added comfort. Step out to a large private balcony with stylish new flooring, offering stunning lake and city skyline views perfect for barbecues and outdoor relaxation. The kitchen cabinets and closets are extended to ceiling height for maximum storage, with high-end Miele appliances included. This apartment truly combines style, functionality, and an exceptional lifestyle. Includes one parking spot conveniently located near the elevator for extra cost, plus free unlimited daytime visitor parking and 10 overnight passes per month. Gas and water are included in the maintenance fee. World-class amenities include indoor and outdoor pools, a jet pool, sauna, steam room, private cinema, elegant party and meeting rooms, 24-hour concierge, and direct building access to the Lakeshore. Steps to TTC, dining, shopping, LCBO, And more. High end furniture, we have option fully furnished with extra cost 300$ (id:63008)
417 Pheasant Lane
Midland, Ontario
Stunning views from this prime Midland Point waterfront home with 93.87 feet of frontage on Georgian Bay. This Pan-Abode log bungalow offers 2 bedrooms, 3 baths, and a finished basement family room-perfect for year-round living or a weekend escape. Enjoy panoramic views from the boathouse deck, relax in the hot tub, or spend the day on your sandy beach with deep water for swimming and boating. A detached double garage, Bunkie, and updated windows add convenience, while the steel roof, furnace, A/C, and water heater (all new in 2021) plus a Generac generator provide peace of mind. With its open-concept design, natural light, and warm log interior, this home blends rustic charm with modern comfort-an exceptional opportunity to own a true piece of Georgian Bay waterfront. (id:63008)
1 - 235 10th Street W
Owen Sound, Ontario
Step into a workspace that makes a statement. This office space is located in a beautifully preserved century home, offering timeless character, warm details, and a professional presence you won't find in a typical commercial building. Situated directly on 10th Street in Owen Sound's vibrant River District, the location provides outstanding exposure in a high-traffic area surrounded by cafes, restaurants, shops and amenities. The space includes sign space and one dedicated parking spot plus additional client parking, adding main street advertising and everyday convenience for both staff and visitors. Ideal for professionals seeking charm, visibility, and a prime downtown location-this is a unique opportunity to work in a space that reflects both history and credibility. (id:63008)
251 Northfield Drive E Unit# 102
Waterloo, Ontario
Ground-floor living meets ultimate convenience at Blackstone! This modern 2-bedroom, 2-bath condo offers over 800 sq. ft. plus a massive 270 sq. ft. private patio with natural gas hookup—perfect for BBQs or a fire table. Ideal for dog owners, walkers, and cyclists, you can drop groceries at your door, skip the elevators, and enjoy easy in-and-out access. Inside, you’ll find an upgraded kitchen with a granite topped island with built-in microwave, stainless steel appliances, under-mount sink with new faucet, extended upper cabinets, white subway tile backsplash, and plenty of pull-out drawers. The open-concept layout features luxury laminate flooring throughout—completely carpet-free. The spacious primary suite includes its own bathroom, while the second bedroom and full bath offer flexibility for guests or a home office. A large laundry closet with stackable washer and dryer adds everyday practicality. Freshly painted and move-in ready, this unit also gives you access to Blackstone’s impressive amenities: a stylish party room, business centre, and fitness facility. (id:63008)
120 Court Drive Unit# 35
Paris, Ontario
BE THE FIRST TO LIVE IN THIS BEAUTIFUL, NEVER-LIVED-IN 3-STOREY EXECUTIVE TOWNHOME IN THE HEART OF PARIS! BUILT IN 2023,THIS MODERN HOME FEATURES 3 BEDROOMS,2.5 BATHS AND A BRIGHT,OPEN-CONCEPT LAYOUT.THE MAIN LEVEL OFFERS A SPACIOUS DEN IDEAL FOR A HOME OFFICE OR STUDY AREA.THE SECOND LEVEL BOASTS A LARGE GREAT ROOM, DINING AREA AND MODERN KITCHEN WITH WALKOUT TO BALCONY. THE PRIMARY BEDROOM INCLUDES A WALK-IN CLOSET AND PRIVATE ENSUITE. UPPER-LEVEL LAUNDRY, CENTRAL AIR AND ATTACHED GARAGE ADDS EVERYDAY CONVENIENCE. STAINLESS-STEEL APPLIANCES AND WINDOW COVERINGS TO BE INSTALLED AS PER NEGOTIATION. LOCATED IN A FAMILY-FRIENDLY NEIGHBOURHOOD WITH EASY ACCESS TO SHOPPING PLAZA, SCHOOLS, PARKS AND HWY 403. PERFECT FOR FIRST-TIME BUYERS, YOUNG PROFESSIONALS OR INVESTORS! (id:63008)
1433 South Horn Lk Road
Ryerson, Ontario
Can Your Imagine Yourself Enjoying this view !! Lakefront Paradise on Stunning Horn Lake! Discover your year-round retreat on the pristine shores of Horn Lake , one of the area's most sought-after destinations for recreation and relaxation. This beautifully updated 1,500+ sq. ft. home offers breathtaking lake views from the living room, deck, and private dock, creating the perfect blend of comfort and natural beauty. Step inside to enjoy rustic elegance, featuring solid pine accents and a cozy wood-burning fireplace. Recent updates ensure peace of mind, including a new propane furnace (2022), energy-efficient windows & patio door (2021), a resurfaced deck (2024), and a freshly shingled roof (2019). For added space and versatility, a detached 24' x 24' garage/shop includes a finished upper level, ideal for guests, a studio, or extra living quarters. Your private dock offers deep water access, perfect for swimming, boating, and soaking in the crystal-clear beauty of Horn Lake. This lakefront haven is ready for you to enjoy. Don't miss your chance to own a piece of paradise ,, schedule your private viewing today! (id:63008)
144 Locke Street S Unit# 5
Hamilton, Ontario
This inviting 2-bedroom unit is the perfect blend of comfort and convenience, offering a welcoming space to call home. The large eat-in kitchen is designed with ample cupboard space and a gas stove, making it ideal for those who enjoy cooking and entertaining. The living room is warm and cozy, featuring a gas fireplace and large windows that fill the room with natural light. The spacious and bright master bedroom provides a peaceful retreat, while the second bedroom, also spacious, is perfect for use as a home office. The 4-piece bathroom includes both a tub and shower, catering to all your relaxation needs. Nestled in a prime location, this unit offers both comfort and practicality in a desirable setting. (id:63008)
56 Woolwich Street N
Breslau, Ontario
This luxurious 2-bedroom basement apartment is available for $2,000 + hydro and is ideal for professional long-term tenants. The unit features a spacious open-concept custom kitchen with quartz countertops and island, a bright living room with gas fireplace and TV mount backing, a spa-like bathroom with a large walk-in shower and freestanding tub, and a dedicated laundry room with stacking washer/dryer, custom cabinets, and wash sink. Both bedrooms are generously sized with carpet flooring and built-in closet shelving and rods. Two parking spaces are included. No pets and no smoking. (id:63008)
100 Green Mountain Road E
Stoney Creek, Ontario
Presenting a fantastic opportunity to own a beautifully renovated two-unit home with separate hydro meters, ideal for investors, multi-generational families or first-time buyers seeking to offset their mortgage with rental income. Set on an impressive 400-ft deep lot, this property offers excellent future potential in one of Stoney Creek most desirable neighborhoods. Conveniently located near Eastgate Square, top-rated schools, parks, trails, golf courses and all major amenities, with quick access to the QEW, Red Hill Parkway and the LINC. The bright open-concept main level features large windows, a spacious living area and a modern kitchen with stainless steel appliances and newer flooring, perfect for everyday living and entertaining. This level includes two bedrooms, fully bathroom, and in-suite laundry. The fully self-contained upper-level unit offers two additional bedrooms, a functional kitchen, comfortable living space and a fully bathroom—ideal for tenants or extended family. A partially finished basement adds a generous recreation area with room to customize. The expansive backyard provides exceptional space for outdoor enjoyment or complete privacy, complemented by multiple parking spaces. Extensively updated throughout including newer roof, windows, furnace, A/C, appliances, flooring, kitchens, bathrooms, soffits, eavestroughs, a separate entrance and much more. Offering strong rental appeal and endless possibilities, this is a rare opportunity not to be missed. (id:63008)
255 Northlake Drive Unit# 27
Waterloo, Ontario
This is your opportunity to move into this spacious 3 bed 3 bath home in a quiet complex! The main floor features an open concept living and dining area that includes a walk out to a deck and backyard. The bright eat in kitchen offers plenty of cupboards and counter tops. Head upstairs and there are 3 roomy bedrooms and an updated main bath boasting a soaker tub, subway tiles, and newer vanity and fixtures. In the basement you will find a large rec room area complete with a gas fireplace, a newer 3 pc. bath, and ample storage. Outside you have a covered parking space to keep you dry on those rainy and snowy days. All located in a prime waterloo location just steps away from stores, parks, transit, the expressway and more! (id:63008)
231 Vine Street
St. Catharines, Ontario
Welcome Home to 231 Vine Street! This charming 3-bedroom, 2-bathroom residence in St. Catharines' desirable North End offers the perfect blend of comfort, style, and an incredible outdoor retreat. Step inside and discover a thoughtfully updated main floor, boasting newly refinished flooring that sets a fresh, modern tone. The heart of this home, the kitchen, has been revitalized with sleek new countertops, offering ample prep space and a bright, inviting atmosphere. What truly sets it apart is the delightful view directly out to your backyard haven, promising seamless indoor-outdoor living. The true gem of this property is its impressive 262-foot deep lot, providing an expansive and fully fenced yard for ultimate privacy and enjoyment. Imagine summer evenings on your charming porch, complete with a stylish pergola, leading directly to your very own relaxing hot tub – the perfect spot to unwind after a long day or entertain friends and family. Practicality meets convenience with a 1.5 car detached garage, offering excellent storage or workshop potential, complemented by ample parking for multiple vehicles. Nestled in the family-friendly North End, 231 Vine Street provides easy access to local amenities, schools, parks, and major transportation routes, making it an ideal location for all lifestyles. Don't miss the opportunity to make this fantastic St. Catharines home your own! (id:63008)

