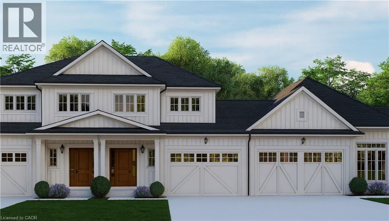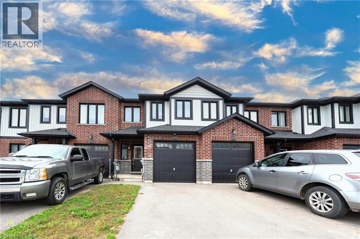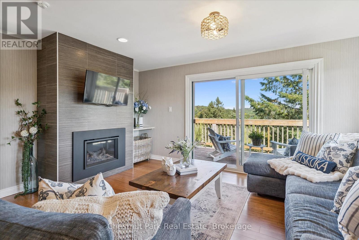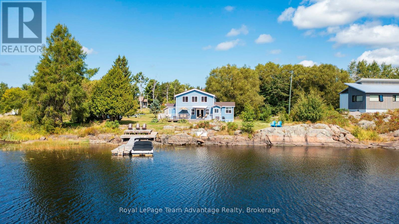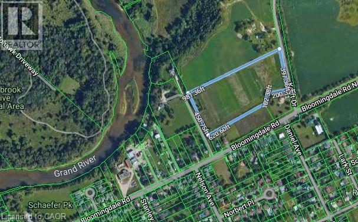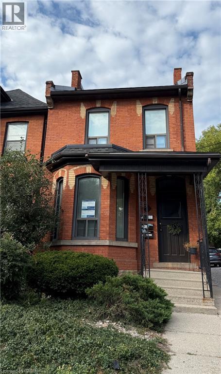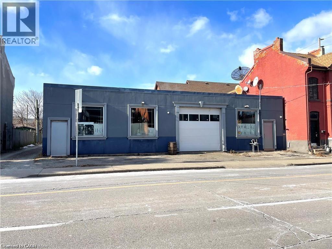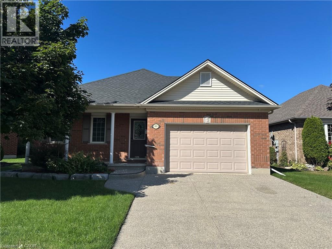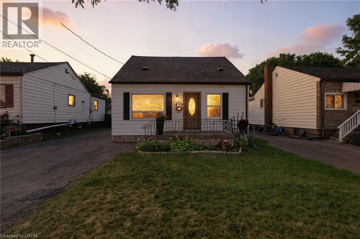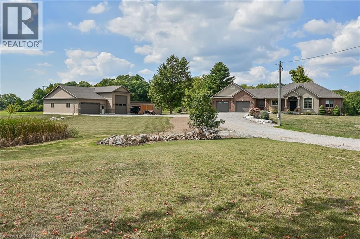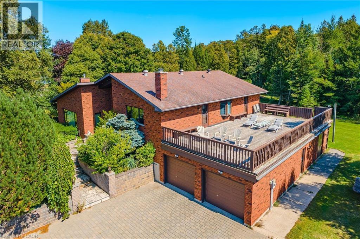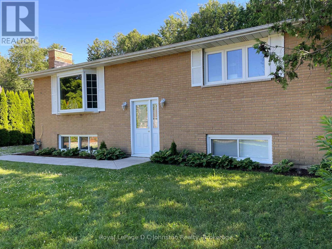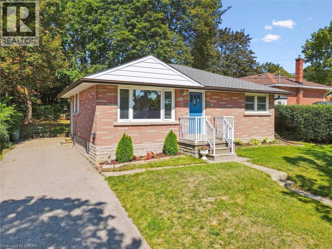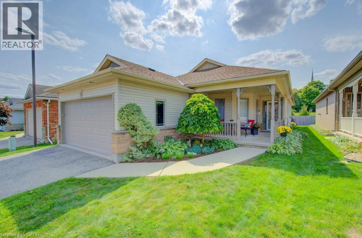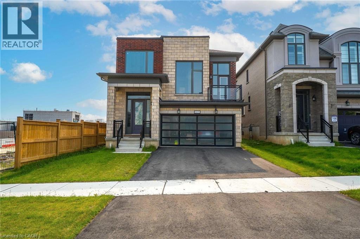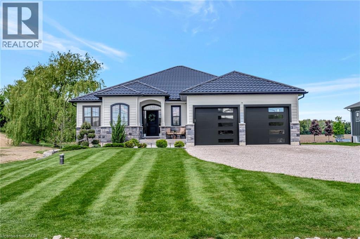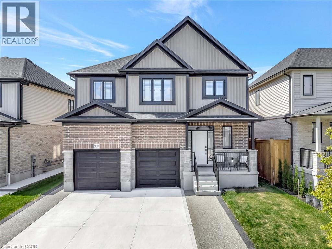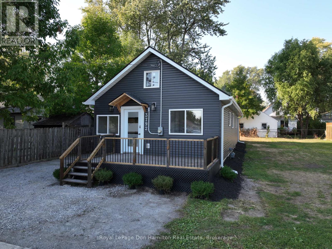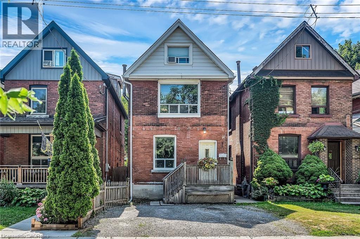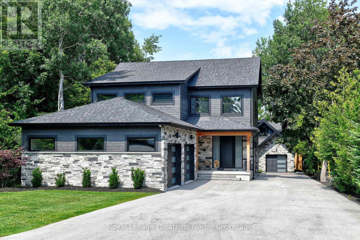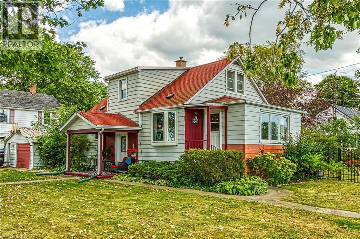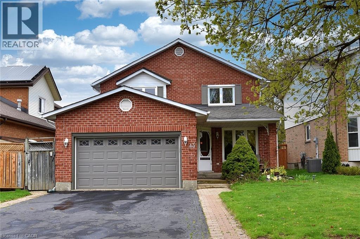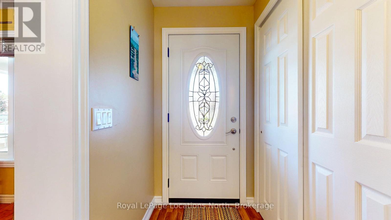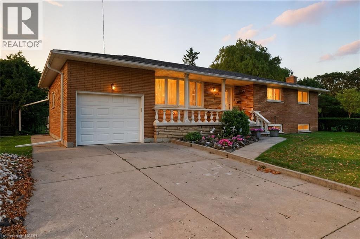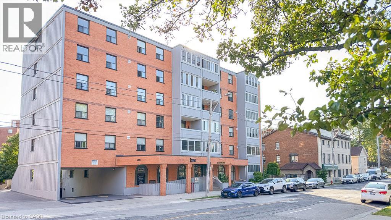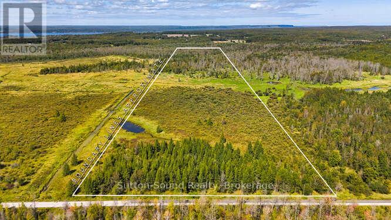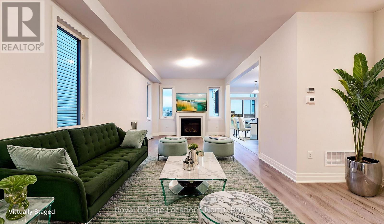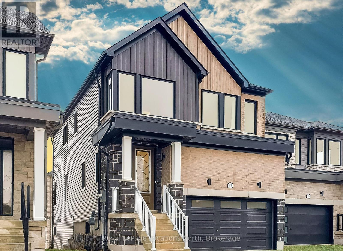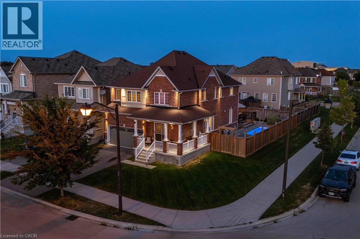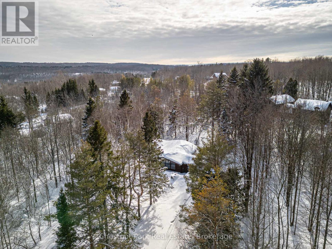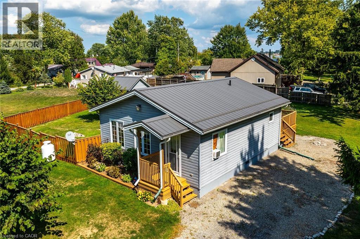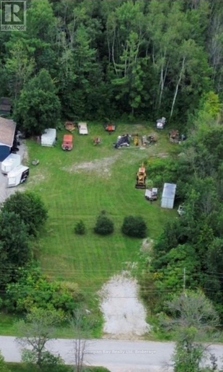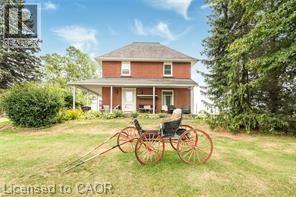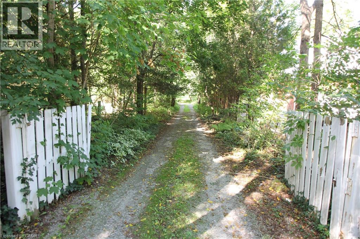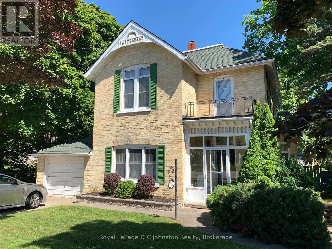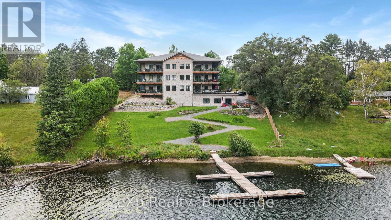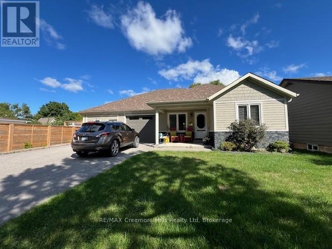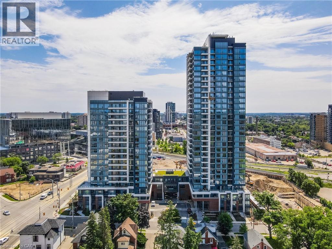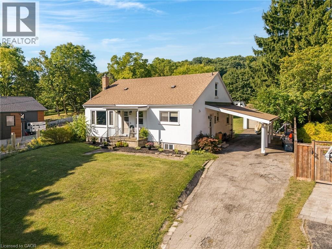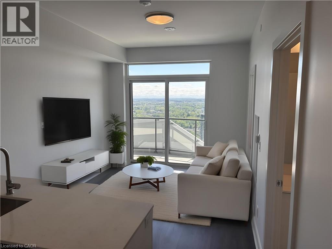10 Hilborn Street
Plattsville, Ontario
PROMO — Limited Time Only! Receive $5,000 in Design Studio Dollars, engineered hardwood in all bedrooms, and a gas fireplace with your purchase! Nestled in the quaint town of Plattsville, just 20 minutes from Kitchener/Waterloo, 60 minutes from the GTA, this new townhouse opportunity by Sally Creek Lifestyle Homes blends small-town charm with modern convenience. Plattsville is not crowded—here you'll enjoy room to breathe, a welcoming community, and the comfort of space while still being close to everyday amenities. The main level features engineered hardwood flooring and 1'x2' quality ceramic tiles, paired with soaring 9' ceilings on both the main and lower level for an open, airy feel. A striking oak staircase with iron spindles adds elegance, while the kitchen showcases quartz countertops, extended-height cabinets with crown moulding, and storage. The primary suite includes a walk-in closet and a private ensuite with a sleek glass shower. Oversized picture windows allow natural light to fill the home, while the exterior design boasts board and batten, stone, and siding, complemented by modern rooflines for exceptional curb appeal. Added bonus: garage access to the backyard. Additional features include air conditioning, HRV, high-efficiency furnace, and fully sodded lots. Buyers can also customize their home beyond standard builder options, ensuring a space perfectly suited to their lifestyle. Added perks include capped development charges and an easy deposit structure. Please note this home is to be built, with several models and lots available. (id:63008)
155 Rochefort Street
Kitchener, Ontario
FREEHOLD Magnolia model Townhouse. # bedrooms and 2 and Half Washrooms. Located in the Huron Park area. This home features a large primary bedroom with a walk in closet and private 4 piece ensuite, main floor 2 piece, open concept main floor area with Eat-in Kitchen and Living room with sliding doors to the fenced yard. Close to shopping and much more. (id:63008)
58159 12th Line
Meaford, Ontario
Picture yourself coming home to wide-open space, privacy, and a beautifully updated bungalow on 1.4 acres between Owen Sound and Meaford. From the paved drive to the welcoming all-brick exterior and landscaped entry, the curb appeal is undeniable. Inside, natural light fills the open-concept kitchen, dining, and living area. Warm wood accents, timeless finishes, and thoughtful details create a space that feels as good as it looks. The Brubacher kitchen shines with custom cabinetry, built-ins, and a centerpiece island truly the heart of the home. Patio doors open to a private deck overlooking nature, while two bedrooms and a spa-like bath with soaker tub and walk-in shower complete the main level. The finished basement adds flexible living space, with a smart side entry connecting the garage, backyard, and both levels. Outdoors, 1.4 acres offer room to garden, gather, or relax in the hot tub. Tucked away in the tree line you will find a useful steel clad outbuilding, perfect for large storage and a well built chicken coop with outdoor run. Ideally located along Highway 26, you're minutes from Owen Sound, Meaford, and within easy reach of Thornbury and Collingwood. More than just updated this home blends character, comfort, and connection. (id:63008)
31-303 - 1235 Deerhurst Drive
Huntsville, Ontario
Welcome to Deerhurst Resort, where history and Muskoka living meet! This beautifully updated 2-bedroom, 2-bathroom condo offers comfort, style, and a lifestyle filled with amenities. Outfitted with luxurious furnishings from one of Muskoka's premier furniture stores, the space is designed for both relaxation and entertaining. Step into the open foyer with in-suite laundry and a large storage closet with lock option, then continue into the open-concept living and dining area anchored by a propane fireplace, creating a warm and inviting atmosphere with views of nature. The kitchen is fully equipped with modern appliances and ample counter space, making it ideal for hosting family and friends. Both bedrooms are generously sized with their own ensuite baths, including a primary retreat with beautiful views of the surrounding landscape. Expansive windows allow natural light to fill the unit, while the balcony offers a perfect place to enjoy sunrises and seasonal partial lake views overlooking Deerhurst resort. Ownership includes access to resort amenities such as swimming in Peninsula Lake or the pools, biking, hiking, tennis, pickle ball, squash, gym, axe throwing, escape rooms, three on-site restaurants, and endless water activities including canoeing, kayaking, and Sea-Doos, with skiing just minutes away in winter. Conveniently close to downtown Huntsville and the hospital, this property is both a retreat and a practical home base. Offered fully turnkey with furnishings, dishware, art, Muskoka chairs, towels, and small appliances included, it is ready for immediate enjoyment. Boat docking may also be available upon inquiry. Recent upgrades include a new washer/dryer, fridge, hot water tank, and in 2023 a $150,000 renovation with updated electrical, smooth ceilings, hardwood floors, refreshed wall coverings, and an upgraded fireplace. Turnkey, fully renovated, and ready for your next chapter! (id:63008)
2046 Riverside Drive
Parry Sound Remote Area, Ontario
Discover your perfect waterfront escape on the scenic Magnetawan River, your direct gateway to the open waters of Georgian Bay. Situated on a sun-drenched, south-facing level lot this property boasts 189 Feet of ideal shoreline. The waterfront is simply perfect featuring a sandy bottom for excellent walk-in swimming and deep water for your boat. Inside the cottage is filled with natural light and lovely waterfront views from the principal rooms. This three-bedroom, two-bathroom cottage comes fully furnished making it completely turnkey and ready for you to enjoy from day one. The versatile attached garage complete with removable screens creates a bug-free space for a workshop, additional living quarters or simply a place to relax. With minor upgrades this cottage could be converted for year-round use. Step from the cottage on to the waterfront deck to unwind and soak in the river views. Located in an unorganized township the property provides added freedom and flexibility. This area is a four-season playground renowned for world-class fishing, boating, hunting and winter sports. The property is located on a year-round road just 35 minutes north of Parry Sound with convenient access to Highway 69/400. Whether you are seeking a peaceful escape, a base for outdoor adventure or a place to gather with family and friends this Britt waterfront gem delivers the lifestyle you've been dreaming of. (id:63008)
52 Kraft Drive
Waterloo, Ontario
Exceptional building lot! Opportunity knocks at this beautiful site for your luxury custom residence. This 8.8 acre parcel of land is ideal for your lifetime homestead. Located on the outskirts of Waterloo in the Township of Woolwich. 400 feet road frontage. Hydro services along the road. Natural Gas line runs along Bloomingdale and further along Kraft Drive. Enbridge will require an application to determine feasibility and cost to serve this property with gas. A person with vision will appreciate this rare find! (id:63008)
20 Canada Street Unit# 3
Hamilton, Ontario
Bright and spacious 2 bedroom 1 bathroom second level unit. Newly renovated with granite counters in the kitchen and beautiful updates throughout. Private entrance and terrace. Parking available, steps to lively Locke street south. (id:63008)
249 John Street N
Hamilton, Ontario
2400 sq.ft block garage situated in the heart of downtown, surrounded by condominium and residential developments. H District - Community Shopping and Commercial Etc. Zoning permits a wide variety of both residential & commercial uses. Recent upgrades incl. Electrical, Plumbing rough-in for 3 washrooms, Roofing high efficiency HV AC Unit, drive in door & front windows. C. 1968 garage with 'A2 Occupancy' Change of Use Permit for Bar/Event Space 99% complete. Flat Roof 2025. Full mechanical drawings for Change of Use, ESA 1 & 2 are available. (id:63008)
131 Weston Drive
Tillsonburg, Ontario
This charming Marlborough model home offers approximately 1,280 sq. ft. of main floor living space in the desirable Baldwin Place Adult Lifestyle Community. Main floor living with an open-concept kitchen, dining, and living area. The primary bedroom includes a walk-in closet and ensuite, plus there are additional bedroom. The finished lower level features a family room, bonus room, and workshop. Bright décor and a welcoming layout make this an ideal home in an active adult lifestyle community. Residents of Baldwin Place enjoy the benefits of a vibrant adult lifestyle community with association amenities. (id:63008)
347 Weir Street N
Hamilton, Ontario
Introducing 347 Weir St N!! Located on quiet dead end family oriented street, this property begins with an abundance of curb appeal.. This fully renovated, 1.5 storey is the perfect starter home, for any first time Home Buyer, Professional, Family, or Investor, looking for all the perks of cost effective quality living. With over 1000 square feet, this home includes spacious living and dining area, laminate flooring throughout, and custom gimble spotlights, all of which accent this property’s spacious layout. The updated kitchen boasts updated cabinetry, stone counters, stainless steel appliances and ample counter space, ideal for everyone who enjoys cooking and family events. The home is completed with detached garage, ample parking, incredibly private, quiet, fenced in backyard oasis including custom built deck and pool!! The home is available for move in right way! Located literally seconds to all major amenities and highway access to Toronto, Niagara, and Hamilton Mountain. Call to view today!! (id:63008)
175 Yaremy Road
Dunnville, Ontario
Simply Stunning 4 acre rural package located 15 min drive southwest of Cayuga near the Grand River - relaxing 45 min commute to Hamilton, Brantford & 403. This incredible property incs 410ft of quiet paved secondary road frontage surrounded by peaceful farm fields & forests enjoying panoramic country vistas w/deer & wild turkeys as your only neighbors - providing a paradise type, secluded setting for gorgeous custom 2016 built one owner “Forever” home loaded w/today’s I Want features. Introducing 1749sf of flawless living area, 2064sf basement level, 1013sf attached garage incs convenient staircase to lower level, 2100sf detached insulated “Toy Shop” built in 2019 offering finished interior, 10'+16' ceilings, 12’x14’ & 8’x16’ roll up doors w/auto openers (2 post car hoist - negotiable), conc. flooring & 200 amp hydro plus 8’x40’ 2-bay storage container re-clad w/stylish B&B siding. Prepare to be “SMITTEN” once entering this surreal place where paver stone walk-way leads to attractive front porch entering front vestibule - continues to impressive open concept “Vandershaaf” kitchen sporting granite countertops, designer island & SS appliances, adjacent dining room enjoys sliding door WO to covered conc. entertainment overlooking natural beauty - flows to grand great room enhanced w/vaulted ceilings & warmth of stone p/g fireplace. East wing showcases lavish primary bedroom ftrs 4pc jacuzzi en-suite & WI closet, 2 additional bedrooms & 4 pc main bath, 2 pc bath & MF laundry. Hardwood flooring & 9ft ceilings compliment tastefully designed floorplan w/distinguished flair. Ultra spacious lower level is easy to personally finish incs insulated/vapour barrier perimeter walls incs active hydro receptacles & rough-in bath w/sewage ejector pump, 2 separate cold rooms & utility/pump room. Extras -“Napoleon” propane/wood hi-efficiency combination furnace, AC, HRV, 5600g water cistern, UV purification, security cameras, large parking compound & more. Experience Pure Serenity (id:63008)
74 Miramichi Bay Road
Port Elgin, Ontario
Welcome to Miramichi Bay Road Saugeen Shores! This magnificent side split home sits directly on Miramichi Bay, with panoramic views of Lake Huron from multiple sides. This home was built for entertaining with up to 5 bedrooms, multiple eating areas and outdoor spaces. The approximately one third of an acre property is beautifully landscaped with mature trees and perennials, interlock driveway with ample parking, concrete walk ways, steps and retaining walls. This home features an inviting two story front entry with large foyer open to a spacious vaulted great room, featuring a stunning wall to wall stone wood burning fireplace. This spectacular room is accented with custom wood beams, solid oak floors and other mill work. The formal dining room between the great room and kitchen allows for easy family gatherings in all seasons. The full kitchen includes an eating area that comfortably seats six and exits directly onto the large covered porch with panoramic lake views. This area has always been the heart of the home. The upper floor features three bedrooms and a large bathroom. One of the bedrooms features a kids bunky for sleepovers. The cozy lower level features a family room with wood stove and two guest bedrooms on ground level above grade, one with ensuite bath. There is a huge wood deck over the double garage with magnificent lake views where you can take in this area's renowned magical sunsets. This home was built to exacting standards, and is heavily insulated to survive the harshest weather to ensure you can enjoy living here year round. There are many trails to hike in the woods directly behind the home as well as the lake trail that runs along the shoreline directly in the front of the house. Port Elgin, Southampton, grocery, shopping, marina and community centres near by. Wonderful year round living. (id:63008)
38 West Avenue S Unit# 206
Hamilton, Ontario
Come check out this stunningly renovated, beautiful 2 Bedroom apartment with a phenomenal private balcony! on the second floor, you get a fantastic view on top of the the great amenities, includingL In-suite Laundry, Quartz Counters, New SS Appliances, a Private balcony, and deck space, and SO MUCH MORE! With an incredible property manager, nothing to do here but move in and enjoy. All RSA. Water included, Hydro and Gas additional. (id:63008)
341 Palmerston Street
Saugeen Shores, Ontario
Welcome to 341 Palmerston St. - This charming raised bungalow is nestled in a private neighbourhood, this property presents a unique opportunity for homeowners seeking rental income, or families looking for a multigenerational living arrangement. With four spacious bedrooms and over 2200 square feet of living space, this home blends modern design with practicality. Upon entering, you are welcomed by a bright and inviting atmosphere. The main floor features an open-concept living area that is perfect for entertaining or enjoying a quiet evening at home. The kitchen is well-appointed with ample storage, while the two adjacent bedrooms provide comfort and tranquility. The lower level boasts a seamless flow from the living area to the second kitchen complete with all the essentials for cooking and entertaining. Two more bedrooms offer privacy and relaxation, making this unit highly attractive for a growing or extended family. This is a Legal Duplex so whether you choose to occupy the entire property, or take advantage of its rental income potential, financial flexibility is at your fingertips. Offset your mortgage with rental revenue or utilize the entire living space. Recent renovations provide added peace of mind, including a fully renovated basement, exterior waterproofing completed in 2021, updated electrical in 2021, and a basement 3 pc washroom and laundry. Don't miss this incredible opportunity to own this spacious home in a highly sought-after area. Schedule a viewing today! (id:63008)
95 Ottawa Crescent
Guelph, Ontario
Bungalow with separate side entrance on a 50x120 ft. lot! First time offered for sale - a perfect opportunity for first-time home buyers, contractors, and downsizers to unlock the potential and sweat equity. The main level has three bedrooms and one bathroom, mostly original hardwood flooring in relatively good condition, and a kitchen with a dinette. The basement has good ceiling height and is partially finished with a family room and second bathroom. The home sets up nicely for a duplex conversion and the backyard is large enough for an accessory unit should you desire. The quiet area is very family-friendly, surrounded by elementary schools and high schools. Main plumbing stack from the house out to the road has been replaced, roof - 2016, furnace 2012, owned water heater. Flexible closing. (id:63008)
51 Mcintosh Drive
Delhi, Ontario
Welcome to 51 McIntosh Drive! This all-brick and stone exterior bungalow includes 1807 sq ft of interior main floor living space. Entertain in style or simply unwind on the covered composite deck that spans the entire back of the house, accessible through patio doors from both the Livingroom and primary bedroom. This 2-bedroom, 2-bathroom home boasts an open concept kitchen, dining, and living area, seamlessly blending functionality with style. The kitchen is a chef's dream, featuring quartz counters, island, and backsplash, elevating every culinary experience. Retreat to the primary bedroom oasis, complete with a huge walk-in closet and ensuite offering a tiled shower and separate tub, perfect for unwinding after a long day. Convenience meets luxury with a 2-car attached garage equipped with automatic doors and hot/cold water taps. This show stopping home also offers two driveway spaces, ensuring ample parking for guests. Situated in the picturesque Town of Delhi, Norfolk County, this residence is the epitome of modern living. Don't miss your chance to experience the height of comfort and sophistication—schedule your viewing today and make your dream home a reality! (id:63008)
1662 Erb's Road Unit# 14
St. Agatha, Ontario
Pride of ownership shines throughout this bungalow nestled in the charming Village of St. Agatha. Set within a peaceful enclave of just 18 homes in the desirable Summerfield Lane Lifestyle Community, this rare freehold bungalow offers the perfect blend of independent living and low-maintenance convenience, with snow removal right to your front door and lawn care included. Ideally located only five minutes from Ira Needles Boulevard and the Conestoga Expressway, it provides quick access to city amenities while preserving a quiet, village atmosphere. Step inside to discover an inviting layout featuring a bright eat-in kitchen and a spacious living room. The home offers two great size bedrooms and one and a half baths, thoughtfully maintained and in move-in condition. At the back, a wonderful four-season sunroom extends your living space year-round, offering a walkout to the deck. Completing this exceptional home is a double garage providing ample parking. Don't miss this unique opportunity to join a welcoming community and embrace a lifestyle of comfort and ease in beautiful St. Agatha (id:63008)
815 Sobeski Avenue
Woodstock, Ontario
Welcome to 815 Sobeski Avenue, Woodstock, Stunning Brick Home in the Heart of Havelock Corners. Discover this exceptional fully brick, corner-lot residence in the highly desirable Havelock Corners community of Woodstock. Built by the Kingsmen Group, this home offers over 2,600 sq ft of thoughtfully designed, contemporary living space, ideal for families of all sizes – including multi-generational households. The main level features an open-concept layout with a spacious living and dining area, ideal for everyday living and entertaining. The chef-inspired kitchen is the heart of the home, boasting an oversized quartz island, modern cabinetry, and premium finishes – perfect for hosting gatherings or enjoying family meals. Upstairs, you’ll find four generously sized bedrooms and three well-appointed bathrooms, including a luxurious primary suite with a walk-in closet and private ensuite. A versatile second-floor family room with a walk-out balcony provides additional space to relax, work, or entertain. Enjoy the added convenience of second-floor laundry. Bonus Feature: The home includes a separate entrance to the basement through the garage, offering excellent future potential for an in-law suite or rental unit (subject to municipal approvals and zoning requirements). Step outside to the deck and backyard, where you can create your own outdoor oasis. This corner lot provides additional privacy and space for outdoor enjoyment. Minutes to Highway 401 and Highway 403 – ideal for commuters. Close to Kingsmen Square and major retail amenities. Walking distance to the scenic Pittock Conservation Area and Thames River trails – perfect for outdoor enthusiasts. Near places of worship, including the Gurudwara Sahib Sikh Temple. Located in a growing, family-friendly community with parks, schools, and green spaces nearby. This home is the perfect blend of modern design, quality craftsmanship, and community living. Don’t miss your opportunity to call this beautiful house your home. (id:63008)
11715 Plank Road
Eden, Ontario
Looking for something truly exceptional? Are you wanting a cut above the rest? This pristine, meticulously maintained custom built 3 bedroom, 2.5 bathroom bungalow home on an impressive 0.39 acre lot will leave you speechless. Boasting 2,253 sq ft of exquisite living space, every last detail has been curated to emphasize luxury living, comfort and style. Family and friends will love gathering here to share in the luxury lifestyle this home offers. From the 9' ceilings, to the chef-inspired kitchen with high-end finishes, to the spacious living room, to the gorgeous primary with spectacular ensuite bathroom, your dreams have come true. This home blends luxury, comfort, and timeless style in every detail. The exterior is just as impressive, with unmatched curb appeal starting from the professional low maintenance landscaping, a detailed manicured lawn and back yard privacy for all of your seasons enjoyment. This home cannot be outdone. So close to the beaches of Lake Erie and Port Burwell Provincial Park (15 minutes), a stones throw from Tillsonburg and all its amenities. (id:63008)
909 Dunnigan Court
Kitchener, Ontario
Welcome to this stunning 5+1bedroom, 4+1bathroom legal duplex in the Kitchener's newest family subdivision. Nestled on a quiet court, this like-new home has been beautifully upgraded by the current owners to offer incredible value and versatility. Featuring over 3800 sqft of finished space including the fully finished legal basement, with private side entrance-perfect for rental income or multigenerational living. The main floor offers a bright, open-concept layout with tall 9' ceilings, formal dining room and a convenient laundry/mudroom finished with cabinetry to maximize the usable storage space, providing access to the garage and powder room. The home features large windows fitted with California shutters, giving you maximum brightness control. The spacious living room and the beautifully upgraded kitchen are the heart of the home, featuring top-of-the-line Bosch SS appliances (with extended warranty),quartz countertops, walk-in pantry and another closet for your convenience, offering abundant space. The oversized master bedroom has a walk-in closet, an additional closet and a luxury ensuite boasting a freestanding tub and a walk-in glass shower. Four additional spacious bedrooms and two bathrooms complete the second floor. The basement unit was completed with permits and features a stylish open-concept design, a generously sized bedroom, in-floor heated 4-piece bathroom, second laundry hook up, and private side entrance. More space awaits outdoors in the fully fenced backyard, complete with an exposed aggregate concrete patio, ideal for relaxing or entertaining. The oversized concrete triple driveway and exposed aggregate walkway add to the home’s curb appeal, leading to both the front entrance and all the way to the side of the home and backyard. Located in a growing, family-friendly neighborhood close to parks, trails, schools, shopping, skiing & major amenities, this is a rare opportunity to own a move-in-ready home that truly has it all. Don't miss out! (id:63008)
3792 Glendale Avenue
Fort Erie, Ontario
Welcome to Crystal Beach living at its finest! This charming bungalow offers the perfect blend of comfort, style, and convenience, just steps from the sandy shores of Lake Erie. With three bedrooms and a full bathroom, this home is designed for easy main-floor living and provides a warm, inviting atmosphere from the moment you walk in. The interior has been thoughtfully updated with fresh paint and flooring throughout, giving the space a bright and modern feel. The kitchen is beautifully updated, offering plenty of space to prepare meals and entertain, while the cozy back porch creates the perfect spot to relax and enjoy your morning coffee or evening breeze. New siding and flowerbeds adds to the curb appeal, ensuring the home looks as good outside as it does inside. Located only minutes away from Crystal Beach Waterfront Park, the boat launch, and all the charm this lakeside community has to offer, this property is ideal whether you're searching for your first home, a year-round retreat, or a vacation rental investment. Move-in ready and full of potential, this bungalow is your chance to own a piece of the Crystal Beach lifestyle. (id:63008)
49 East Bend Avenue S
Hamilton, Ontario
Fantastic value in this clean and well kept 2 unit home! Tenant has signed N11 to vacate by Nov 1, 2025. Terrific income opportunity - set your own rents or live in one unit and collect rent. Lovely upper 3 bedroom unit (owner occupied) features new kitchen 2020, new 4 pc bath 2020 and a lovely deck off the kitchen. Well kept 2 bedroom lower unit. 2 car front drive plus a rear drive and terrific garage/workshop which could accommodate 2 small cars. New roof shingles and eaves 2017, all new multi-level decking and fire escape in 2018, 200 amp electrical. Great location just steps to Gage Park and close to Tim Hortons Field. Room sizes approx. (id:63008)
74 Arthur Street E
Blue Mountains, Ontario
Thornbury - Income potential w/ In-law Suite in main house and additional 2 Bedroom Suite Coach House in detached garage. Stunning home featuring a bright and spacious open-concept kitchen/living/dining area, complete with coffee bar and walk-in pantry. Upstairs is 3 bedrooms and 2 bathrooms, with in-floor heat in all tiled areas and bathrooms. The main house includes an oversized attached 2-car garage, large mudroom and half bath on the main level. The basement houses a 2 bedroom, 1 bathroom in-law suite with separate entrance. Additional detached 1 car garage/workshop with a 2 bedroom (murphy bed on main level), 1.5 bathroom coach house. The property is prepped for a Generac system. Conveniently located near trails, shops, restaurants, the harbour, parks, skiing, golf, and and all the area's amenities. (id:63008)
805 Broad Street E
Dunnville, Ontario
Tastefully updated, Ideally located 3 bedroom, 2 bathroom pristine 1.5 storey home situated perfectly on premium 104’ x 100’ corner lot on desired Broad Street E. Great curb appeal with sided exterior, oversized paved driveway, detached 1.5 car garage, fenced yard, private patio for entertaining, & bonus 12’ x 20’ fully finished shed with flooring & hydro allowing for perfect office, studio, or quiet retreat. The flowing interior layout features 1114 sq ft of well designed living space highlighted by open concept main floor layout including updated kitchen with white cabinetry, backsplash, & separate pantry, dining area & large living room with hardwood flooring throughout, sought after MF bedroom, & 4 pc bathroom. The upper level includes 2 spacious bedrooms & 4 pc primary bathroom. The unfinished basement has great storage, cold cellar, laundry room, & houses the mechanicals. Upgrades include flooring, decor, fixtures, lighting, roof shingles 20’, furnace & A/C – 20’, vinyl windows, & more! Conveniently located close to parks, schools, shopping, downtown amenities, new commercial plaza with Shoppers, & Grand River waterfront park with boat ramp. Ideal home for the first time Buyer, young family, or those looking for convenient MF living. Incredibly maintained & shows extremely well. Enjoy Dunnville Living! (id:63008)
72 Hartzel Road Unit# 2
St. Catharines, Ontario
Fantastic and spacious 2 bedroom apartment in a clean and secure building. Nicely updated throughout with open concept living/dining and kitchen, two good sized bedrooms, a 4 piece bath with tub and a private balcony! Coin laundry in building and comes with 1 parking spot. Centrally located, close to transit, shopping and quick access to the 406. Absolutely worth seeing. (id:63008)
72 Hartzel Road Unit# 4
St. Catharines, Ontario
Fantastic 1 bedroom apartment in a clean and secure building. Nicely updated throughout with open concept living/dining and kitchen with island, a good sized bedroom and a 4 piece bath with tub. Coin laundry in building and comes with 1 parking spot. Centrally located close to transit, shopping and quick access to the 406. Absolutely worth seeing! (id:63008)
43 Niska Drive
Waterdown, Ontario
Welcome to this beautifully maintained 3-bedroom, 2.5-bathroom home located in a quiet, family-friendly neighbourhood, with easy access to highway and GO station. Thoughtfully updated for modern living and easy entertaining. Inside, enjoy a spacious, sunlit kitchen perfect for gatherings and daily life. The home has seen important updates, including a newly replaced roof and windows that were updated within the past few years, providing comfort, efficiency, and long-term peace of mind. The furnace and A/C are only 5-6 years old, so major systems are well taken care of. Fully finished basement features a dedicated gym area, creating a flexible space for wellness or recreation. Step outside and you’ll find a true backyard retreat: A sparkling in-ground pool with a Safecover, safe, secure, and easy to operate; A hot tub with a hard cover, perfect for relaxing year-round. Private, landscaped yard in a peaceful neighbourhood. (id:63008)
20 Illinois Crescent
Wasaga Beach, Ontario
Welcome to Park Place, a charming 55+ community located in a very quiet and tranquil area of Wasaga Beach. And welcome to 20 Illinois Crescent! This original Glencrest Model Home has been enjoyed and lovingly maintained by the original owners.An open concept bungalow provides many possibilities for carefree, easy living. This beautiful home has been well looked after over the years including: roof shingles 2019, windows 2018, furnace 2017, dishwasher 2021, kitchen floor 2020 and much more. There is oak hardwood flooring through the living and dining area and the home is carpet free. The large kitchen has its own dinette and leads to a bright and airy four season sunroom. Beyond that is a wonderful outdoor space to enjoy, complete with a handy garden shed.This is one floor living at its finest, with laundry, 2 bedrooms, 2 bathrooms, living room, dining room, kitchen, dinette all in a spacious 1488 square foot layout. Top that off with an attached 2 car garage, charming front porch and your new lifestyle awaits. Park Place is considered one of the finest adult communities with its onsite community centre complete with an indoor pool, library, gym, woodworking area and activities such as darts, bingo, cards, etc. You are just a short 7 minute drive to Stonebridge Shopping Centre and all beach amenities. Monthly costs including property taxes will be $994.24 with water metered separately. Don't delay, book an appointment with your realtor to arrange a viewing (id:63008)
20 Woodside Drive
Hamilton, Ontario
Welcome to this charming 3-bedroom, 2-bath detached home located on a quiet dead-end street in a mature, very desirable family-friendly neighbourhood. Offering a fantastic blend of comfort, convenience, and potential, this home is perfect for growing families or multi-generational living. The entire home has been freshly painted and the main floor features new flooring, along with a recently updated bathroom complete with double sinks. The lower level offers excellent in-law suite potential, already equipped with a full kitchen, bathroom, and separate entrance. There’s also a home gym and plenty of additional living space for your family’s needs. Step outside to your own backyard oasis with a large yard, in-ground pool, and no rear neighbours, providing both privacy and space to entertain. The single-car garage and private double wide driveway add everyday convenience. Situated close to schools, shopping, parks, and many amenities, with easy access to the Kenilworth Access, this home checks all the boxes for location and lifestyle. Don’t miss the chance to make this versatile home your own—schedule your private showing today! (id:63008)
Upper - 21 Cooper Street
Collingwood, Ontario
Spacious, fully renovated and well-maintained 3 bedroom, 2 bath home available for annual lease. Features include an updated kitchen, open-concept living and dining area, and a primary bedroom with a walk-in closet and private ensuite. Additional bedrooms offer flexibility for family, guests, or home office. Enjoy a private backyard with a garden shed and on-site parking. The main floor tenant is to pay 65% of the utilities monthly and has 1 garage parking spot and 1 driveway parking spot. Conveniently located close to schools, parks, shopping, and public transit. Rental application, credit report, employment verification and references required. No smoking or vaping of any kind. Basement is occupied by another tenant. (id:63008)
23 Main Street Unit# 205
Dundas, Ontario
Charming 2-Bedroom Condo in the Heart of Dundas. Discover a delightful blend of comfort and convenience in this beautifully maintained 2-bedroom, 1-bath condo located in the highly desirable Cootes Paradise community. Nestled within a boutique mid-rise building in the heart of historic downtown Dundas, this move-in-ready unit offers a relaxed lifestyle surrounded by nature, charm, and amenities. Freshly painted and professionally updated, this bright and spacious suite features a refreshed kitchen, a modern 4-piece bathroom, and two generous bedrooms with ample closet space. The standout feature is the west-facing covered sunroom—ideal for afternoon lounging, curling up with a book, or tending to your favourite indoor plants. Enjoy exclusive use of underground parking (P2 #24) and storage locker (P2 #205). Building amenities include secure bike storage, party room, BBQ courtyard, on-site laundry, and a dedicated Superintendent. Recent building upgrades: roof, parking garage repairs, new intercom/fob system, and upcoming courtyard refurbishment (date TBD). Step outside and you’re just moments away from everything that makes Dundas special: local cafés like Detour and Café Domestique, boutique shops, the public library, art galleries, restaurants, pubs, scenic trails, Dundas Driving Park, tennis clubs, and more. Whether you're downsizing, investing, or buying your first home, this is your chance to enjoy the best of small-town charm with big lifestyle benefits. Come experience the vibrant community of Cootes Paradise. (id:63008)
Lot 13 Concession 21 Concession
Georgian Bluffs, Ontario
Welcome to 50 acres of vacant land in the heart of Georgian Bluffs, just a short drive from Wiarton. This expansive property offers endless opportunities for outdoor enthusiasts and nature lovers. With a mix of natural landscape and wooded areas, its the perfect setting for the avid hunter or anyone looking to escape into the beauty of nature. Whether you're dreaming of a recreational getaway or simply your own piece of untouched countryside, this property delivers peace, privacy, and potential. Conveniently located near Wiarton and only a short drive to Owen Sound. Don't miss this rare opportunity to own 50 acres in sought-after Georgian Bluffs. (id:63008)
37 Federica Crescent
Wasaga Beach, Ontario
4 BEDROOMS & 4 BATHROOMS. This hidden gem is nestled within the new development, South Bay at Rivers Edge. You can feel the 'wow' factor from the moment you walk in the door. Loaded with $50,000 of builder upgrades! Quartz kitchen countertops, ample counter space & pantry, stainless steel appliances, balcony with natural gas BBQ hookup, toasty gas fireplace, 4 spacious bedrooms, main floor laundry, bathrooms on each level (main floor powder room, primary bathroom with soaker tub, double sink, walk in shower, second 4 piece bathroom upstairs, bonus 3 piece bathroom in the basement), zebra blinds, basement with large windows and a walk out to the backyard. Vinyl plank and tile flooring on the main level, carpeting upstairs. Modern and chic exterior with vinyl, brick and stone accents. Quick drive to restaurants, Wasaga Beach, Collingwood and ski hills. Ideal for families, military relocations and individuals looking for a work-life balance. Wasaga Beach Public Elementary School located within walking distance, along with a pond & trail system. Enjoy the 4 seasons with plenty of outdoor activities at your doorstep! Great value. 6 MONTH LEASE PREFERRED. Only qualified applicants accepted. ** This is a linked property.** (id:63008)
37 Federica Crescent
Wasaga Beach, Ontario
GREAT VALUE, 4 BEDS, 4 BATHS & WALK OUT BASEMENT. This hidden gem is nestled within the new development, South Bay at Rivers Edge. You can feel the 'wow' factor from the moment you walk in the door. Loaded with $50,000 of builder upgrades! Quartz kitchen countertops, ample counter space & pantry, stainless steel appliances, balcony with natural gas BBQ hookup, toasty gas fireplace, spacious bedrooms, main floor laundry, bathrooms on each level (main floor powder room, primary bathroom with soaker tub, double sink, walk in shower, second 4 piece bathroom upstairs, bonus 3 piece bathroom in the basement), zebra blinds, basement with large windows and a walk out to the backyard. Vinyl plank and tile flooring on the main level, carpeting upstairs. Modern and chic exterior with vinyl, brick and stone accents. Quick drive to restaurants, Wasaga Beach, Collingwood and ski hills. Ideal for families, military relocations and individuals looking for a work-life balance. Wasaga Beach Public Elementary School located within walking distance, along with a pond & trail system. Enjoy the 4 seasons with plenty of outdoor activities at your doorstep! Great value. Book your showing today. ** This is a linked property.** (id:63008)
211 Odonnel Drive
Binbrook, Ontario
Luxury Living in Binbrook! Welcome to this exceptional corner lot 2-storey home built in 2015, offering a rare blend of modern upgrades, thoughtful design, and family-friendly features. Inside, you’ll find 4 spacious bedrooms and 3.5 baths, including two master ensuites and a convenient Jack & Jill bathroom for the other two bedrooms. The main floor boasts a separate dining room for formal gatherings and a beautifully updated kitchen with brand-new quartz countertops. The - soon to be - finished basement provides additional living space complete with another bedroom and bathroom — ideal for guests, a teenager’s retreat, or multi-generational living. Step outside to your own backyard oasis! Professionally landscaped and designed for relaxation, this space features a saltwater pool — perfect for summer entertaining or unwinding after a long day. (id:63008)
435 Winchester Drive Unit# 14
Waterloo, Ontario
IMPECCABLE EXECUTIVE HOME! Located in the sought after location of Upper Beechwood, this home backing onto greenspace and trails is sure to please. Large foyer entry leads you to the open concept kitchen area featuring custom cabinets and granite countertops. Spacious family room with gas fireplace, custom built-ins and wall of windows. Enjoy views of lush greens while hosting friends and family on your private patio. Upper level features den with built in shelving, spacious primary bedroom and 5 pc ensuite. Second bedroom with ensuite and walk in closet. Upper level laundry room is an added bonus. Finished lower level rec room with full bathroom, gas fireplace and Murphy bed for guests! NON SMOKERS AND NO PETS NEED APPLY ONLY (id:63008)
116 Castleview Road
Blue Mountains, Ontario
CASTLE GLEN CHALET YOUR PERFECT SKI SEASON RETREAT-This is the ski season get away you've been dreaming of. Peace & tranquility await at this 3 Bedroom idyllic cute and cozy chalet surrounded by nature yet only a few minutes drive to Osler Ski Club, minutes to downtown Collingwood and Blue Mountain Village. Open concept Living/Dining/Kitchen with a cozy wood stove to relax by after a fun day on the slopes. Nestled in the sought after community of Castle Glen you can enjoy lazy days immersing yourself in the beauty of the location from the bright and expansive windows or head to the slopes for action, cross country ski or snow shoes, browse the designer shops in Collingwood/The Village and enjoy the local nightlife with an array of restaurants to choose from the choices are endless in this fantastic 4 Season destination. Pets are welcome. LBO to write Lease paperwork. $1,000 per month rented for the Utility Deposit/Damage Deposit. Snow Removal paid by owner. ALSO LISTED FOR SALE MLS X12002652 (id:63008)
8 Downey Road
Lowbanks, Ontario
Escape the hustle and bustle of life - the quietness here at 8 Downey Road is almost deafening! This lovely home was built in 2008 and has been well cared for by its current owner. It features a massive 1/3 acre lot with forest on two sides, and Rock Point provincial park a few steps away where you can enjoy walking, swimming and biking the trails. This is such a special place! Its built for a single, or a couple as it is only has one bedroom, but it does have a great bunkie in the yard which is fully finished inside and includes hydro - definitely an extra living space for guests. Inside this 723 square foot home you will love the cathedral ceilings, lots of bright windows, hardwood floors, open concept living/dining room and kitchen. Kitchen feature a breakfast nook, granite counter tops and maple cabinetry. Large primary bedroom with closet, four piece bath is super clean, and a utility closet finishes the home. Door at the rear of the house accesses large deck and fully fenced yard. Clad in vinyl siding with a metal roof (2017) with a poured concrete insulated crawl space (no freezing issues here), heated with baseboard electric plus supplementary propane fireplace, window ac unit, 2000 gallon cistern and 2000 gallon holding tank. Valuable deeded right of way to the lake through the park, or in two locations on Nature Line. This one is worth checking out. Simplify your life! (id:63008)
2991 Southorn Road
Severn, Ontario
Centrally located building lot with commercial potential on year-round municipal road with easy access to Highway 12 and Highway 400. Seller makes no representations or warranties about permitted uses or potential for zoning change and/or availability and cost of building permits/development charges. (id:63008)
1590 Mid-Nwal Tline Rd Road
Delhi, Ontario
Spacious 4-bedroom, 3-washroom home available for lease, offering comfort, convenience, and style. Enjoy a thoughtfully designed layout with bright, open living areas, a modern kitchen, and generous bedrooms including a primary suite with walkout patio access and scenic views. The backyard is fully fenced and features a heated in-ground pool (20’ x 40’), perfect for family enjoyment or entertaining. Conveniently located just minutes from shopping, hospitals, schools, and Ontario’s largest beach. Square footage and room sizes are approximate. (id:63008)
1097 Mineral Springs Road
Ancaster, Ontario
Rare opportunity to own property in the Hamlet of Mineral Springs! This modern 4 bedroom farmhouse is within walking distance to trails of the Dundas Valley Conservation Area, and surrounded by wildlife and nature. Special features include: 9’ ceilings, quartz counters, maple cabinetry, built-in shelving and wood burning fireplace in great room, mud room pantry, electric fireplace in primary bedroom, balcony sitting area off primary bedroom, central vac, generator, & security cameras. Finished basement. Easy access to McMaster. This hidden gem is close enough to the city and far enough for peace and quiet. The heated (800 sq ft) outbuilding/workshop has electricity, water and washroom. 2 sheds are also included. (id:63008)
69 Albert Street N
Saugeen Shores, Ontario
Nestled in the heart of Southampton on a 100' x 106' lot, this timeless two-storey yellow brick home exudes character and charm that have been lovingly preserved over the years. With spacious interiors featuring 9'8" ceilings, this stately residence boasts four large bedrooms, a welcoming living room, a bright, open kitchen with dining area, and a distinctive square bay window that fills the space with natural light. Enjoy the convenience of main floor laundry and the bonus of a cozy main floor den, with garden doors that open to a private fenced lot perfect for family gatherings or peaceful relaxation. This home has been updated with gas forced air heating and central air added in 2017, a newer owned gas hot water tank (2019), and roof shingles along with a peaked roof that were replaced in 2014. Newer soffits, fascia, and eavestroughs complete these thoughtful upgrades. For those who love to entertain, the heated in-ground concrete swimming pool is an inviting retreat that will make summers unforgettable. The home's heritage features create a sense of warmth and sophistication. A handcrafted curved staircase, a stunning butternut wood fireplace mantel, classic pine floors, and wide baseboards bring elegance and personality to each room. With large windows allowing abundant light and spacious rooms designed for comfort, this home is a true Southampton gem. Homes like this rarely come to market, and with summer approaching, now is your chance to make this beautiful home yours in time for relaxing. Don't miss this unique opportunity schedule your viewing today! (id:63008)
107 - 75 Wallings Road
Dysart Et Al, Ontario
Introducing Wallings Way - an intimate building of only 21 suites within walking distance to downtown Haliburton and all the amenities it has to offer - fine dining and boutique shopping, a short drive to enjoy Sir Sam's Ski & Bike - acres of public forest and trails in Glebe park also featuring the sculpture forest walk. This one bed, plus den condo has only had one owner - shows pride of ownership throughout, enjoy the convenience of indoor heated parking, elevator to your suite floor and storage locker for all the off season items. The balcony boasts lake views and sunset vistas. Stainless steel appliances, ample galley kitchen with full sized stacked washer dryer make for carefree condo lifestyle - No grass cutting, snow shoveling - travel with ease - just lock the door - book your private showing of Suite 107. (id:63008)
B - 22 Edward Street W
Clearview, Ontario
Seniors duplex for rent located on a quiet street in Creemore, Ontario. Two bedrooms, 2 bathrooms. Laundry room. 1,116 square feet of living space. Backyard with Deck and attached garage. Quality interior finishing. Forced air gas heating, central air conditioning. Includes all appliances. All on one level. Walk to downtown for shopping and services. Rental price includes snow removal, grass cutting and maintenance. Tenant pays utilities. (id:63008)
25 Wellington Street S Unit# 2714
Kitchener, Ontario
BE THE FIRST TO LIVE in DUO, part of the vibrant Station Park community in downtown Kitchener! This stylish 1-bedroom + den, 1 bath unit features 9’ ceilings, floor-to-ceiling windows, modern cabinetry, quartz countertops, in-suite laundry, private balcony, walk-in closet and quality finishes throughout. Located in a prime DTK location, just steps from Google, transit (LRT/GO), restaurants, and the Innovation District. Exceptional building amenities include a rooftop sauna, outdoor track, gym and park, indoor fitness centre, bowling lanes, co-working space, rooftop terrace, lounge, pet spa, hydrapool, and more!! The best amenities in the city - LOVE living here! This is urban living at its finest in one of Kitchener’s most sought-after developments! Unit not ready for viewing until Nov. 18. (id:63008)
196 West River Road
Cambridge, Ontario
STORYBOOK SETTING ON 0.75 ACRES IN CAMBRIDGE. Nestled along one of Cambridge’s most picturesque stretches, 196 West River Road is where nature and city convenience come together in perfect harmony. Set back on a beautifully treed 0.75-acre lot with 80 feet of frontage, this home offers so much potential. As you pull into the driveway, the home welcomes you. Step inside, and you're greeted by an open space — full of warmth, natural light, and thoughtful updates. The open living and dining area flows effortlessly with wide windows that frame the outside greenery. Whether it’s hosting family dinners or curling up with a book, the vibe here is easy, relaxed, and cozy. The eat-in kitchen is just the right size, with everything you need close at hand — warm cabinetry, updated appliances, and a window above the sink that brings the outside in. Down the hall, you’ll find 3 main-floor bedrooms and a full bathroom, ideal for family life or guests. But the real surprise is upstairs — a spacious, sun-drenched loft-style second floor that serves beautifully as a primary suite or flex space. With its own 2pc bathroom, it’s ready to be whatever you dream it to be — a quiet work-from-home zone, yoga loft, or peaceful hideaway. Outside is where the magic really happens. The massive backyard — lush, flat, and ready for anything. Garden, play, host bonfires, or just unwind under the stars. A detached single garage and covered carport offer space for your vehicles and weekend toys, and there's still plenty of room for guests to park when they come to visit your peaceful haven. You're just minutes to the river — ideal for kayaking, fishing, or enjoying quiet walks along the water’s edge. Local shops, restaurants, and amenities are also nearby, giving you the best of both worlds: cottage-style living with city perks. (id:63008)
15 Bourbon Court
Hamilton, Ontario
Welcome to this beautiful 3-bedroom, 4-bathroom home, perfectly situated in one of Hamilton Mountain’s most desirable neighbourhoods. With a brand new metal roof and a prime location close to elementary schools, shopping at Limeridge Mall, and easy highway access, this home offers the perfect combination of comfort, convenience, and long-term value. Step inside and be greeted by a bright and inviting main floor living room, where vaulted ceilings and skylights create an airy atmosphere filled with natural light. A cozy fireplace adds warmth and charm, making it the ideal gathering place for family and friends. The updated kitchen is a chef’s delight, featuring granite countertops, a double undermount sink, and a modern design that blends seamlessly with the rest of the living space. Toward the front of the home, a versatile family room can easily be set up as a den, office, or quiet retreat from the main living areas. Upstairs, the spacious primary bedroom offers the perfect escape with its walk-in closet and a peaceful ensuite bathroom. The additional bedrooms are generously sized, providing comfortable living space for family or guests. The spacious basement extends the home’s living area with a large recreation room, convenient powder room, ample storage including a cedar-lined closet, and a dedicated workspace ideal for hobbies or projects. Practicality meets function with the main floor laundry room, thoughtfully equipped with a built-in ironing board and direct access to the double garage. Every detail has been designed to make day-to-day living easier while still maintaining a sense of style and comfort. This home truly checks all the boxes. Whether you’re looking for a peaceful retreat, a functional family home, or a space to entertain, this property delivers on every level. Don’t miss your chance to make this stunning house your new home. (id:63008)
25 Wellington Street S Unit# 2502
Kitchener, Ontario
BE THE FIRST TO LIVE in DUO, part of the vibrant Station Park community in downtown Kitchener! This stylish 1-bedroom, 1 bath unit features 9’ ceilings, floor-to-ceiling windows, modern cabinetry, quartz countertops, in-suite laundry, private balcony, walk-in closet and quality finishes throughout. Located in a prime DTK location, just steps from Google, transit (LRT/GO), restaurants, and the Innovation District. Exceptional building amenities include a rooftop sauna, outdoor track, gym and park, indoor fitness centre, bowling lanes, co-working space, rooftop terrace, lounge, pet spa, hydrapool, and more!! The best amenities in the city - LOVE living here! This is urban living at its finest in one of Kitchener’s most sought-after developments! Unit not ready for viewing until Nov. 6. (id:63008)

