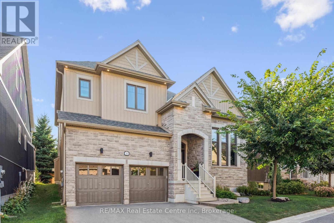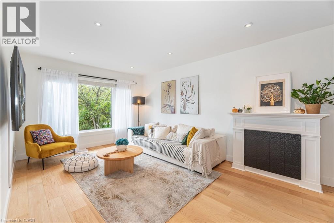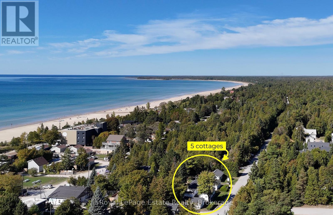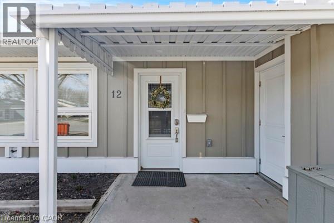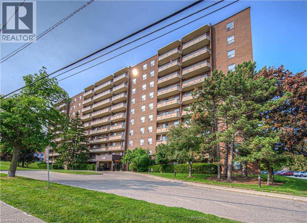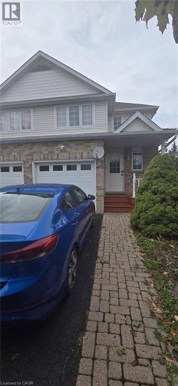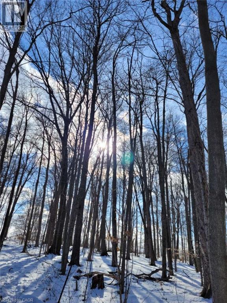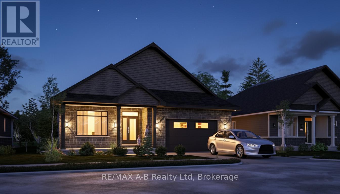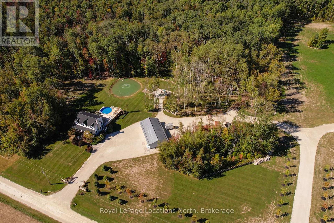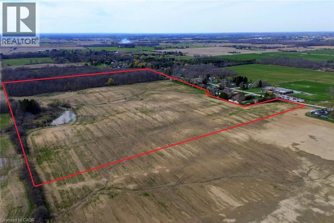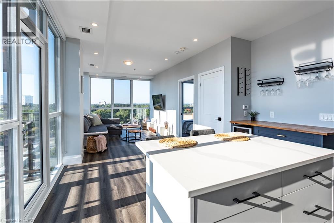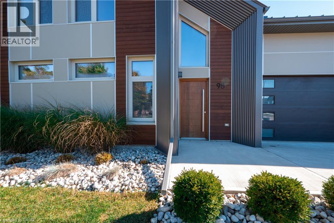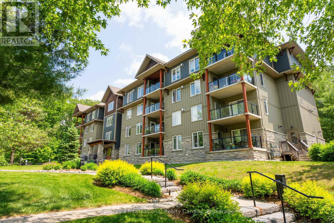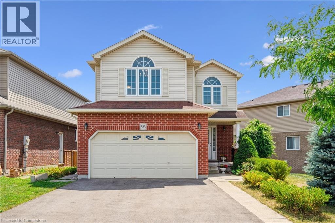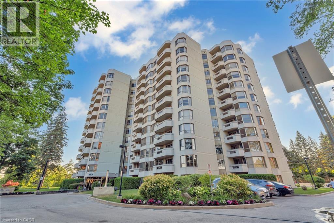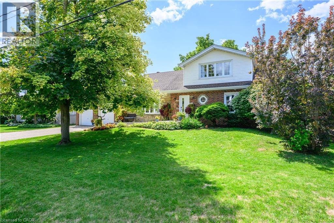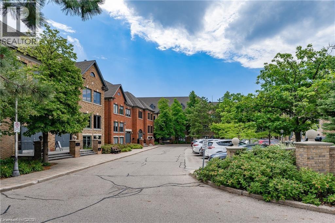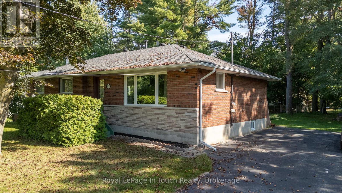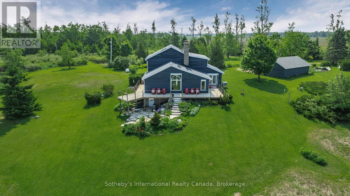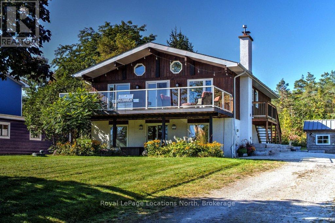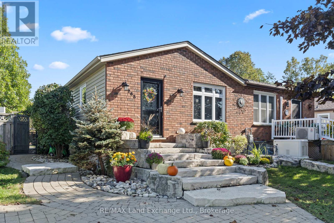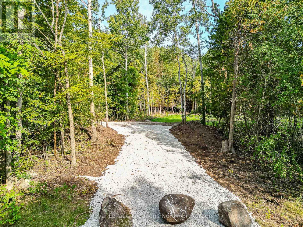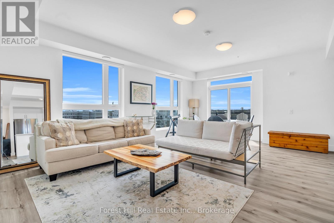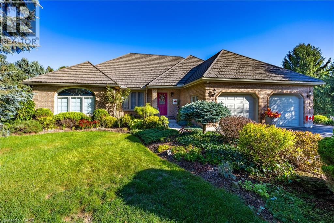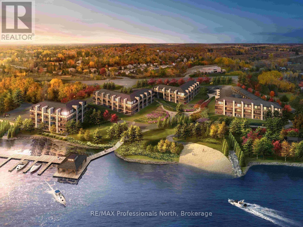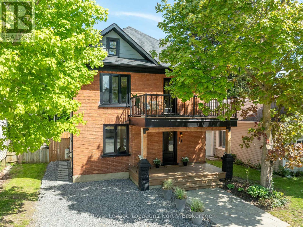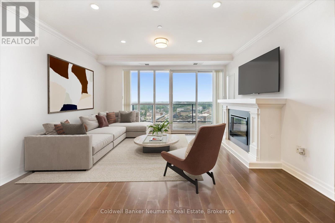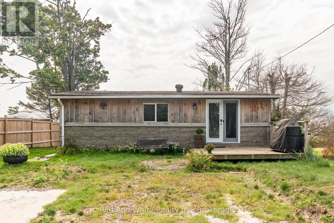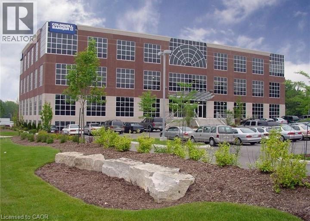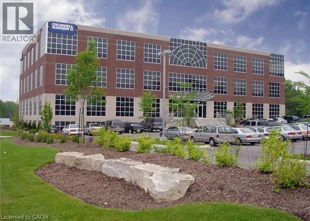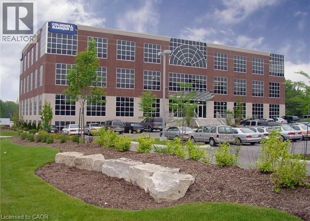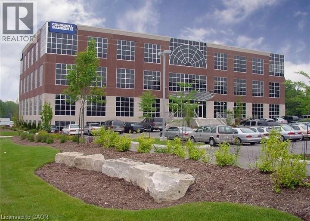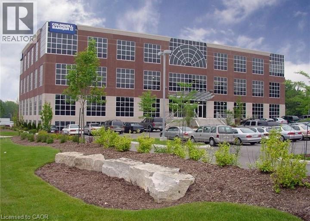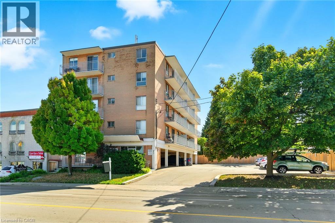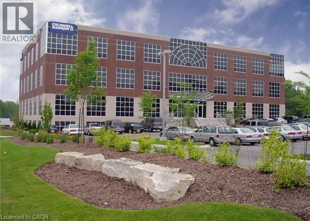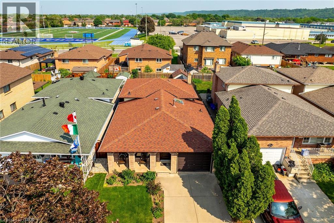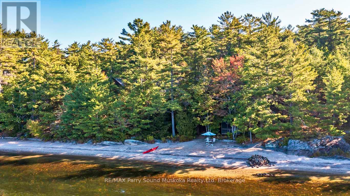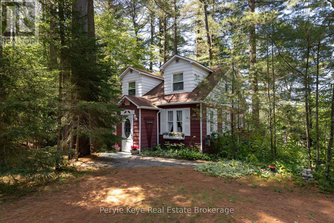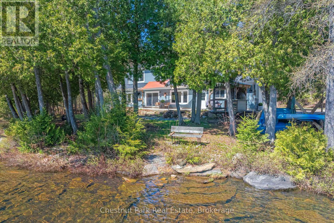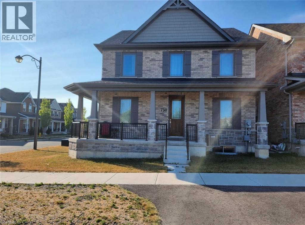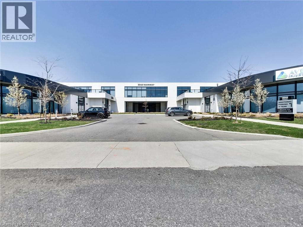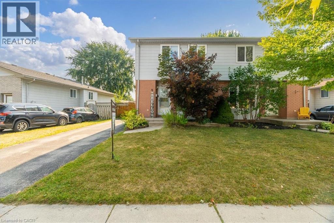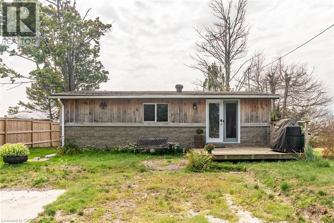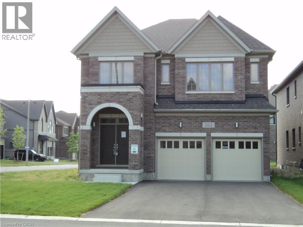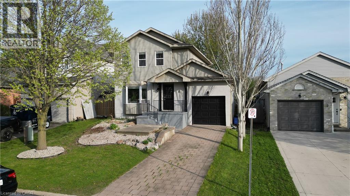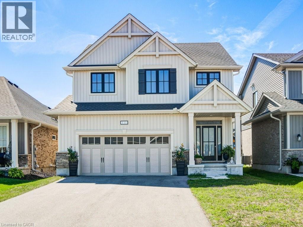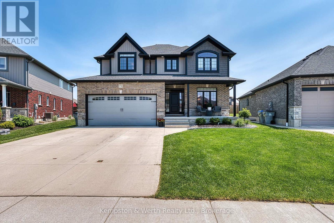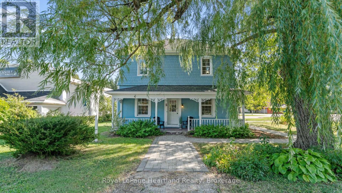31 Emeny Lane
Guelph, Ontario
Executive home W/4-bdrm + den, 3.5-bath in prestigious White Cedar Estates-one of Guelph's most desirable & exclusive communities! Over 3250sqft of exquisitely designed living space, this elegant & welcoming home is ideal for families who value luxury, functionality & architectural detail. As you approach stone façade, front porch & 2-car garage set a tone of timeless curb appeal. Grand foyer W/soaring ceilings & oversized tile floors open to main level where natural light pours through large windows. Living room & adjacent dining area offer cathedral ceilings & large windows. Sunken den W/dramatic ceiling height offers perfect setting for home office, creative space or kids playroom. Kitchen features oversized centre island W/quartz counters & seating for 6, modern grey cabinetry, glass tile backsplash & designer pendant lighting. Top-tier appliances: B/I bar fridge, induction cooktop, prof over-range hood & dbl wall oven. Walk-through butlers pantry offers seamless flow to dining area. Sliding doors off breakfast nook open to back deck. Great room W/hardwood, fireplace & bay window. Upstairs primary suite W/wide curved bay window & W/I closet. Ensuite W/dual vanities, quartz counters, soaker tub, glass W/I shower & makeup vanity W/seating. 3 add' bdrms offer large closets & oversized windows. 2 bdrms are connected by Jack & Jill bathroom W/dual sinks, water closet & shower. 4th bdrm has ensuite providing privacy for guests & teen. 2nd-floor laundry room W/cabinetry, quartz counters & dbl sink. Unfinished bsmt has bathroom R/Is in place & ample sqft to create more living space, gym, rec room or in-law suite. Located on quiet street W/minimal traffic this home offers peace & privacy families crave while being mins from amenities: groceries, restaurants, gym & much more! Address falls within school districts for École Arbour Vista PS offering sought-after French Immersion & Centennial CVI one of Guelphs top-rated high schools. Convenient access to 401 for commuters! (id:63008)
2431 Padstow Crescent
Mississauga, Ontario
Welcome To 2431 Padstow Crescent In Mississauga! This Stunning 3 Bedroom, 2 Bathroom Semi-Detached Home Is Nestled In The Highly Desirable Clarkson Neighbourhood. The Main Floor Boasts Wide Plank Hardwood Floors, Smooth Ceilings, And Elegant Pot Lights Throughout. The Updated Kitchen Is Pinterest-Worthy, Showcasing Stainless Steel Appliances, A Deep Double Farmhouse Sink, And Striking Green Cabinetry. Upstairs, You'll Find Three Spacious Bedrooms, Including A Primary Suite With His-And-Her Closets And Bright Windows That Fill The Room With Natural Light. The Finished Basement, Complete With A Separate Side Entrance, A 3-Piece Bathroom, And A Crawl Space For Extra Storage, Offers Versatility For In- Laws, Guests, Or Rental Potential. The Private Fenced Backyard, Backing Onto Open Space With No Neighbours Behind, Is Perfect For Entertaining Or Relaxing. A Large Storage Garage And Long Driveway Provide Plenty Of Parking Options. Situated In Family-Friendly Clarkson, You'll Enjoy Being Close To Top-Rated Schools, Beautiful Parks And Trails, And Lake Ontario's Waterfront. Convenient Access To Clarkson GO Station Makes Commuting To Downtown Toronto A Breeze. Minutes Away, You'll Find The Bustling Clarkson Village With Its Shops, Restaurants, And Cafes, As Well As Easy Access To Major Highways, Community Centres, And All The Amenities Mississauga Has To Offer. (id:63008)
104 Third Avenue N
South Bruce Peninsula, Ontario
INCOME & LIFESTYLE OPPORTUNITY STEPS TO THE BEACH! A well-established cottage rental property offering convenience and versatility in one of Ontario's most popular beach towns. Ideally located just a short walk from the sandy shoreline, this property includes five, 2-bedroom cottages, with one fully winterized for year-round living or rental potential. Each cottage features a living area, fully equipped kitchen, and bathroom - four cottages with 3-piece baths and the winterized cottage with a 4-piece bath along with a picnic table and BBQ, providing guests with everything needed for a comfortable and convenient stay. With a prime location, guests can park once and walk everywhere to the beach, shops, restaurants, cafés, and local attractions making it an easy, stress-free getaway. Live year-round in the winterized cottage while renting out the others seasonally. Continue operating as a turn-key rental business with established operations. Transform into a private family compound or multi-generational retreat steps from the water. The sale includes the business name, website, and almost all contents, plus the potential benefit of a long-standing customer base with repeat guests and advanced bookings already in place. A rare opportunity to combine lifestyle and income in a highly sought-after destination, all just steps from the shoreline in vibrant Sauble Beach. (id:63008)
12 Nolan Trail
Hamilton, Ontario
Discover the ease and lifestyle of 12 Nolan Trail, tucked in the 55+ gated community of St. Elizabeth Village. This single-level bungalow offers comfortable living with 2 bedrooms and 1.5 baths, a sunlit solarium, an attached garage, a generous deck for outdoor entertaining, and an ensuite laundry for everyday convenience. Residents enjoy a superb array of amenities: a pristine pool, a sauna, a relaxing hot tub, a fully equipped gym and a dedicated workout room, plus a workshop for projects. Additional perks include a golf simulator, a clubhouse, and a thriving calendar of clubs and activities—there’s truly something for everyone in this vibrant, active community. (id:63008)
1100 Courtland Avenue E Unit# 211
Kitchener, Ontario
Re-Listed & Re-Priced: Your Chance to Own a Rare 3-Bedroom Condo with All-Inclusive Fees! One of the best values in Kitchener is back on the market, and this time it won't last. This isn't just a condo; it's a family-sized home without the house-sized price tag or surprise bills. With all utilities—including heat, hydro, and water—covered by your condo fees, you can finally lock in your monthly budget and enjoy total financial freedom. This unique ground-floor unit feels more like a bungalow, offering a sprawling 1,100+ sq ft of carpet-free, open-concept living. As one of only three units in the building with a private walkout terrace, you'll have your own serene outdoor space perfect for gardening, letting the kids play, or simply unwinding after a long day. It’s a true highlight that you won’t find anywhere else. Inside, you'll find a beautifully updated space with three genuine bedrooms, a massive in-suite storage room that serves as a walk-in closet, and a modern kitchen with a dishwasher. The layout is designed to feel far more expansive than a typical condo. Beyond your front door, the building offers fantastic amenities like an outdoor pool, gym, sauna, and party room. Plus, you get an exclusive covered parking spot, which is a rare luxury. With its prime location just steps from the LRT, parks, and shopping, this home offers the perfect blend of space, value, and convenience. Don't miss this opportunity a second time. This property is priced to sell and represents an unparalleled value proposition in a competitive market. Book your private showing today and see why this home is truly a standout. (Property is vacant and some photos were digitally staged to show possibilities). (id:63008)
20 Watercress Court
Kitchener, Ontario
This charming 3-bedroom, 2.5-bathroom home is tucked away on a quiet cul-de-sac near Sunrise Shopping Center, offering fantastic community spirit, excellent schools, and quick access to parks, trails, and the highway. The property features an extra-long driveway along with an attached garage. The highlight is the impressive 202-foot deep lot with no rear neighbors, complete with a spacious backyard, a shed, and private deck perfect for BBQs and entertaining. The main floor is bright and welcoming with an updated eat-in kitchen, dining room, and living room, while upstairs you’ll find three generously sized bedrooms and a full bathroom. The finished basement adds even more living space with a rec room, laundry, and a 3-piece bathroom with a standing shower. Set on a quiet street yet just steps from major shopping and highway access, this beautifully landscaped home is an amazing opportunity you won’t want to miss. (id:63008)
29 Unity Side Road
Caledonia, Ontario
Embrace the opportunity to create your dream home on this spectacular 40-acre property, where natural beauty and possibility come together!! Featuring a tranquil pond and approximately 10 acres of forest, the land offers endless ways to enjoy the outdoors, from quiet walks under the trees to skating on the frozen pond in winter. Ideally located between Hamilton, Ancaster, and Caledonia, this unique property is zoned for both residential and agricultural use, giving you the freedom to design a lifestyle that fits your vision. Build a forever home surrounded by wide-open space, cultivate gardens, tap your own maple trees, or continue with farming. The options are truly endless in this gorgeous Hamlet of Unity Side! Stately homes surround, and every season brings its own charm. From vibrant sunsets over the fields, to the peaceful stillness of snowy landscapes. Whether you’re seeking a family retreat, a homestead, or simply a place to grow and thrive, this property provides the perfect canvas for your future! (id:63008)
21 Nelson Street
West Perth, Ontario
Experience modern living at its finest in this beautifully crafted brand-new bungalow on one of Mitchell's most welcoming streets. Designed with care and attention to detail, this home combines classic elegance with stylish comfort. The bright open-concept main living space seamlessly blends the kitchen, dining, and living areas perfect for both relaxed everyday living and gracious entertaining. Offering two bedrooms and two full bathrooms, the home is anchored by a luxurious primary suite featuring a spa-inspired ensuite and an expansive walk-in closet. Outdoor living is equally inviting, with charming covered front, and rear porches, and a finished patio that provides the perfect backdrop for morning coffee or evening gatherings. The attached 1.5-car garage enhances daily convenience and functionality, with a seamless transition into the mudroom and laundry area. Set in a friendly neighbourhood on Nelson Street, this residence presents your opportunity to own a thoughtfully designed, move-in ready home that embodies both elegant style and comfort. (id:63008)
1862 Sunnidale 6/7 Side Road
Clearview, Ontario
Welcome to 1862 Sunnidale 6/7 Sideroad, a private 50-acre retreat that blends modern luxury with peaceful country living. Situated just 30 minutes from both Barrie and The Blue Mountains, this estate is perfectly positioned for convenience, recreation, and tranquility.This fully renovated 4-bedroom, 3-bathroom home has been thoughtfully designed with a bright, open layout. The heart of the home is the brand-new chefs kitchen, featuring all KitchenAid stainless steel appliances, an induction cooktop, sleek cabinetry, and ample counter space perfect for everyday living and entertaining. Throughout the home, youll find new oak flooring and travertine tile, stylish pot lights, and a redesigned mudroom/laundry. Every detail has been carefully considered, delivering a true move-in ready experience.Step outside and discover your own private paradise. A sparkling above ground swimming pool with full deck surround provides the ideal space for summer gatherings. Over 2 km of private walking and ATV trails wind through the forest, while a picturesque pond offers year-round enjoyment from skating in winter to quiet relaxation in summer. The cleared field is well-suited for horses, with space to add your own paddock.For hobbyists and tradespeople, the 20x40 heated detached garage is a standout, separated into two functional areas: one side serves as a fully heated workshop, while the other offers secure vehicle storage. With ample space for equipment, tools, or toys, this property is as practical as it is beautiful.Adding even more value, the estate offers the potential for an Accessory Dwelling Unit (ADU). Whether for extended family, private guest accommodations this flexibility makes the property an exceptional long-term investment.More than just a home, this is a lifestyle property one that invites you to host family and friends, explore nature, or simply retreat into the comfort of your own private estate. (id:63008)
29 Unity Side Road
Caledonia, Ontario
Embrace the opportunity to create your dream home on this spectacular 40-acre property, where natural beauty and possibility come together!! Featuring a tranquil pond and approximately 10 acres of forest, the land offers endless ways to enjoy the outdoors, from quiet walks under the trees to skating on the frozen pond in winter. Ideally located between Hamilton, Ancaster, and Caledonia, this unique property is zoned for both residential and agricultural use, giving you the freedom to design a lifestyle that fits your vision. Build a forever home surrounded by wide-open space, cultivate gardens, tap your own maple trees, or continue with farming. The options are truly endless in this gorgeous Hamlet of Unity Side! Stately homes surround, and every season brings its own charm. From vibrant sunsets over the fields, to the peaceful stillness of snowy landscapes. Whether you’re seeking a family retreat, a homestead, or simply a place to grow and thrive, this property provides the perfect canvas for your future! (id:63008)
60 Charles Street W Unit# 705
Kitchener, Ontario
This 797 total square foot one-bedroom, one-bathroom corner unit offers modern design, high-end finishes, and an open-concept layout filled with natural light. Featuring 9-foot ceilings, floor-to-ceiling windows, custom closets, upgraded appliances, in-suite laundry, and a private balcony with stunning views of Victoria Park, this home has been elevated with over $42,000 in upgrades. One underground parking space and a storage locker are included. The building provides exceptional amenities including a concierge, a social lounge with catering kitchen, a landscaped seventh-floor terrace, a fully equipped fitness centre, yoga and wellness rooms, and secure vehicle and bicycle parking. Located in the heart of downtown, this condo is just steps to Victoria Park, community festivals, restaurants, cafés, shopping, Google, top universities and colleges, and the LRT. Perfect for young professionals, first-time homebuyers, or investors, this property combines convenience, style, and unmatched urban living. (id:63008)
98 Elgin Street
Embro, Ontario
Finalist in the National Awards for Housing Excellence and an Honourable Mention in the PHIUS 2023 Design Competition! This is a certified Passive House the highest building standard in the world for energy efficiency, health and comfort, usually achieved only by custom builders. Features of this freehold townhome include: three large bedrooms and three full bathrooms; locally crafted contemporary oak staircase and cabinetry; quartz countertops (waterfall countertop on kitchen island); hardwood floors; European windows (tilt-and-turn), doors and ventilation system. All interior finishes low-VOC for superior indoor air quality. Exterior includes prestige standing-seam steel roof and concrete driveway. Located in the village of Embro, a vibrant farming community set on gently rolling hills amidst immense natural beauty. Nearby amenities include: pharmacy, community centre, arena, playing fields and playgrounds, Oxford County Library branch, community theatre, café, restaurant, gas station, and small grocery store/LCBO. Conveniently located just 10 minutes to the 401, and an easy commute to the cities of London, Woodstock and Stratford. You truly need to walk through this home to understand this once-in-a-lifetime opportunity! (id:63008)
103 - 391b Manitoba Street
Bracebridge, Ontario
Welcome to Granite Springs, where the ultimate Muskoka lifestyle awaits in this exceptional first floor unit! Imagine waking up and stepping directly from your spacious primary bedroom onto your private, covered balcony. It's the perfect spot to sip your morning coffee or simply breathe in that fresh Muskoka air. This home boasts an open-concept design, creating an inviting space that's ideal for both entertaining and unwinding after a day of exploring all that Muskoka has to offer. This thoughtfully laid-out unit features a primary bedroom with an ensuite bathroom, a second bedroom and bathroom perfect for guests, open-concept kitchen with a custom pantry, dining and living space, along with in-unit laundry. The balcony can be accessed through both the living room and primary bedroom, the living entry features a new retractable screen door. As a resident, you'll have access to an incredible Clubhouse packed with amenities. Get in your daily workout at the fitness room, find a quiet escape in the library, sip a glass of wine in front of the fire place, join in or host memorable events in the party room with a kitchen, or challenge your neighbour to a game of pool. Say goodbye to parking hassles with your very own underground heated parking spot plus, a dedicated storage locker providing additional space for all your extra belongings. With stunning grounds, a courtyard, secure entry, elevator, and trails backing onto the golf course- this truly is an unbeatable location! Enjoy the convenience of being able to walk to downtown Bracebridge, and its' close proximity to so many amazing local amenities. This is your chance to embrace the Muskoka dream at Granite Springs, don't miss out! (id:63008)
383 Tealby Crescent
Waterloo, Ontario
OFFER ANYTIME, MOVE-IN READY! This beautiful updated single detached home in great neighborhood is move-in ready. The home offers 3+2 bedrooms and 3.5 bathrooms including a master bedroom 4pc en-suite. Bright large living room with ample natural light. Walk out from the dinette to a newly built deck and private, fully fenced backyard. Upper level family room boasts soaring cathedral ceiling and newly installed chandelier. The fully finished look-out basement features separate entrance, 2 bonus bedrooms both with two large look-out windows, plus a 3pc bathroom and a nicely sized rec-room, a great opportunity to be used as an in-law suite or receive rental income as a mortgage helper. Recent updates: 2nd floor hardwood flooring (2025), hardwood staircase and metal railings (2025), kitchen and bathroom quartz countertops (2025), new kitchen faucet (2025), basement new flooring (2025), newly painted walls and doors (2025), basement bathroom vanity and mirror (2025), newly built deck with permit (2025), multiple newly installed light fixtures(2025), stove (2024), newer paved double driveway (2024). Reverse pie-shaped lot with 65.46 feet frontage. Located in the heart of Waterloo, within walking distance to bus routes, shopping, trail. A short drive to the Expressway, Conestoga Mall, University of Waterloo, Wilfrid Laurier University and Conestoga College (Waterloo Campus). (id:63008)
1201 North Shore Boulevard E Unit# 302
Burlington, Ontario
Nestled in one of Burlington’s most desirable locations, this spacious 2-bedroom plus den, 2-bathroom condo at the renowned Lake Winds Condominium offers a serene retreat with treetop views. Set within a well-maintained complex featuring a sparkling outdoor pool and tennis courts, residents enjoy a lifestyle that blends relaxation and recreation. The unit has been lovingly cared for over the years, offering a warm and inviting atmosphere that’s move-in ready or primed for your personal touch. With all utilities included in the condo fees, budgeting is simple and stress-free. Ideally situated just moments from Spencer Smith Park, the waterfront, vibrant shops and restaurants of downtown, and major highways, this home offers the perfect balance of tranquility and convenience in a sought-after building. Building amenities include: outdoor pool, tennis court, party room, newly upgraded fitness room, sauna and 3 outdoor BBQ areas. Recent updates: in-suite HVAC unit (2023), ensuite vanity and toilet (2025), most lighting fixtures (2025). (id:63008)
912 Boothman Avenue
Burlington, Ontario
Enjoy Paradise at home w/family & friends in this entertainer’s backyard featuring a gorgeous heated saltwater inground pool. This beautiful 5 bedrm (2 on main floor), 3 full bathrm home w/finished basement on an 80ft wide lot, has over 3100sqft of exceptional finished living space & has been renovated top to bottom in ‘23. The main level includes a lrg kitchen w/endless cupboard space, 10ft island w/breakfast bar, quartz CTs, SS appl., & lrg picture window overlooking the yard & pool, spacious living rm w/bay window & gas FP, dining area w/sliding doors to the covered deck w/frameless glass railing leading to the private & beautiful yard w/ a heated 14x26ft inground saltwater pool built in ‘21, lots of decking & seating space, mature trees, & gas bbq hookup. The main floor is completed w/2 bedrms (can also be a primary bedrm, office or den if prefer), & a 4pce bathrm w/glass panel shower. The upper level includes a very lrg primary bedrm w/double closets & private 420sqft rooftop sundeck, 2 other spacious bedrms, laundry, & a 4pce bathrm w/tub & shower. The lower level includes a lrg rec rm, spacious media rm/library, 3pce bath w/glass enclosed shower, 2nd laundry rm, workshop, storage rm, & a separate entrance. This home also has quality wideplank hardwood floors on all 3 levels, quality light fixtures, lots of pot lights, CVAC, fresh paint T/O in ‘24, interlocking stone double driveway w/parking for 6, plus a double garage, lrg front porch & sitting area, & low maintenance gardens. Located in prestigious South Aldershot on a quiet, tree-lined street, this family-friendly neighbourhood is beautiful, & close to amazing amenities including the lake, LaSalle Park & Marina, other parks, quality schools, highways, the GO, RBG, golf, rec centre, hospital, shops, dining, & more. The basement also has potential for rental income or an inlaw suite w/the separate entrance, separate laundry, full bathrm, & lots of living space. Don’t hesitate & miss out! Welcome Home! (id:63008)
2904 South Sheridan Way Unit# 301a
Oakville, Ontario
Medical/professional office, updated and versatile space with flexible zoning. This unit can be tailored to suit a variety of business needs, from executive suites to collaborative work areas. Situated in a prime location with easy access to the QEW/403 and amenities, this property provides unparalleled convenience for both clients and employees. Street facing signage and exclusivity available. Public elevator and plenty of parking in the rear lot. (id:63008)
3957 Horseshoe Valley Road W
Springwater, Ontario
Welcome to 3957 Horseshoe Valley Road W in the hamlet of Anten Mills. You will be impressed by the potential of this 1,362 sq.ft. 3 bedroom 2 bathroom detached quality constructed brick bungalow on this large level lot with double wide paved driveway. Once you add your own personal touches to the main floor living space and finish the basement with a possible games room, recreation room or workout space you will feel excitement anticipating your family utilizing and enjoying every square inch of the the space you create and will call your home . Recent upgrades include new gas furnace in 2017, asphalt singles in 2016, hot water tank 2019, new sump pump 2025. Local amenities include Anten Mills Community Centre with outdoor rink and playground, 2 public golf courses, endless trails in the Simcoe County Forests trail system and some great options for both downhill and cross country skiing at the local ski hills. Only 15 minutes to Barrie and 10 minutes to the 400 Hwy, the location is perfect if you are looking to relocate to an out of town setting. (id:63008)
758693 2nd Line E
Mulmur, Ontario
Set on 29 secluded acres in picturesque Mulmur, this exceptional custom-built two-storey home blends modern upgrades with timeless character all framed by sweeping views from every room. Nestled at the end of a tree-lined drive, it offers unmatched privacy and a true retreat-like atmosphere. Enjoy personal hiking trails, apple trees, wetlands, and beautifully landscaped gardens that create a serene, park-like setting. At the heart of the home is the newly upgraded kitchen, complete with stainless steel appliances, a generous island, and a charming bay window. The open-concept living and dining areas are anchored by a striking stone wood-burning fireplace, surrounded by floor-to-ceiling windows, cathedral ceilings, skylights, and automated exterior blinds. Step through to the expansive deck and take in the natural beauty all around. The main floor also features a wet bar, a study with custom built-ins, and a spacious bedroom with a four-piece bath perfect for guests or main-floor living. Cedar-lined closets and hardwood flooring throughout add warmth and character. Upstairs, discover two additional bedrooms, a spa-inspired bathroom with sauna, a three-piece bath, and a versatile library (or fourth bedroom) with custom built-ins and a walk-in closet. The walkout basement, with its high ceilings, wine cellar, cold pantry, wook-stove and subflooring, offers incredible potential for an in-law suite, studio, or recreation space already insulated and ready for finishing. Recent upgrades include a new furnace, electrical panel, generator, fresh interior and exterior paint, and more. A detached four-car garage provides ample space for vehicles, storage, or a workshop. Ideally located just minutes from Creemore, golf courses, ski resorts, and endless trails, this one-of-a-kind property offers the perfect balance of tranquility and convenience. Whether as a full-time residence or a weekend escape, it's truly a must-see to appreciate everything it has to offer. (id:63008)
306 Lakeshore Road N
Meaford, Ontario
Poised on a gently sloping lot, this captivating chalet style, four-bedroom, two-bathroom home is filled with natural light and partial views of Georgian Bay and water access across the street. Some of the most attractive highlights of this home include the cathedral ceiling in the main living area, the floor to ceiling stone fireplace and the walk out to the generous sized deck. The main floor boasts hardwood floors, a renovated semi-ensuite bathroom, walk out to the back deck and two great sized bedrooms. The open concept living area is a joy to spend time in whether it's cooking on the gas stove in the kitchen, entertaining or reading a book by the fire. On the lower level you will be pleasantly surprised with the walk out family room with gas fireplace and full window wall, two additional bedrooms, a large and bright laundry/storage room and a 3-piece bathroom. Step outside to the large yard space at the rear of the house, original cabin which would make a terrific studio or play space if you opted not to use it as a shed. New furnace 2024. New exterior stone retaining wall and stone steps 2025. New water heater 2023. Living area furniture negotiable. The location of this home positions you on the edge of town, near all amenities, shops and restaurants in Meaford while providing you the cottage feel with Georgian Bay right across the street. Grab a picnic and stroll down to St Vincent Park on the shore. (id:63008)
263 Bricker Street
Saugeen Shores, Ontario
This charming semi-detached bungalow is move-in ready and full of thoughtful upgrades! The star of the home is the private backyard oasis fully fenced, with a cozy patio, impressive cobblestone and limestone landscaping, and a stylish garden shed. Perfect for summer evenings or quiet mornings with a coffee. Inside, the large primary bedroom overlooks the backyard, filling the space with natural light and offering a peaceful retreat at the end of the day. The lower level offers incredible versatility with an in-law suite with separate entrance, complete with a fantastic 4-piece bathroom featuring a large tub, towel warmer, and separate shower. Whether for family, guests, or income potential, it's an ideal setup. All this just steps to Pierson Park and the amenities of downtown Port Elgin! (id:63008)
Part 7 Lot 28 Harbour Beach Drive
Meaford, Ontario
Privacy. Potential. Paradise.This lot is Zoned Shoreline residential (SR) allowing for a primary dwelling & Additional Residential Unit (ARU) ideal for multigenerational living! This exceptional 2-acre building lot is perfectly positioned steps from Georgian Bay's pristine shores and minutes from charming Meaford. Mature trees create natural privacy and the seller has thoughtfully cleared a potential building envelope and lot entrance to help you envision the lots potential to build your dream home. Upper north west corner has a small conservation zone. Enjoy the best of both worlds: tranquil seclusion with easy public water access just a 1-minute stroll down the road for swimming, water sports, and peaceful Georgian Bay moments.This isn't just land - it's your opportunity to craft your private dream home and sanctuary in Southern Ontario's most coveted waterfront region. (id:63008)
518 - 4 Kimberly Lane
Collingwood, Ontario
Penthouse Living at the brand-new Royal Windsor! If you've been waiting for the best Suite in the building, here it is! Suite 518 a bright, open-concept corner suite with 2 bedrooms, 2 bathrooms, and luxury finishes throughout. This top-floor penthouse offers an abundance of natural light, quartz countertops, and thoughtful design in one of Collingwoods most sought-after communities. Enjoy rare perks: 2 underground parking spaces, 2 storage lockers, and a dedicated EV rough-in at your spot for future charging needs. Step outside your unit to the shared 5th-floor rooftop patio with mountain views, or host friends in the adjacent party and lounge room. Residents also enjoy full access to Balmorals resort-style amenities: fitness centre, indoor pool, golf simulator, rec room, and more. Located minutes to Blue Mountain, Georgian Bay, trails, and downtown Collingwood this is four-season luxury living at its finest. (id:63008)
1545 Highway 3
Delhi, Ontario
Welcome to 1545 Hwy 3 in Delhi — a custom-built, solid brick ranch that combines elegance, space, and functionality, all set on a quiet, mature lot just under an acre. This peaceful area offers the perfect blend of country charm and convenience, making it highly attractive for buyers seeking both privacy and easy access to nearby towns, amenities, and scenic Norfolk County living. Step inside the grand two-storey foyer, where a curved oak staircase sets the tone for the refined spaces ahead. Formal living and dining rooms are elegantly divided by classic white columns, while the chef’s kitchen is sure to impress with loads of cabinetry, granite counters, island, backsplash, and desk space. Enjoy your morning cup of coffee in the large eating/breakfast nook while admiring your private manicured backyard. The family room is perfect for gatherings, featuring a cozy gas fireplace, and access to the sunroom. The main floor includes a spacious primary suite with a walk-in closet and 4-piece ensuite, a second bedroom/office, a 3-piece bath, and laundry. Upstairs, two more large bedrooms with double closets provide additional space. The basement offers incredible versatility: a full kitchen, rec room, games room, 3-piece bath, workshop, cold cellar, storage, and a walk-up to the outdoors. The basement could easlity be used as a granny suite for those with extended family. Car enthusiasts and hobbyists will appreciate the attached double garage with insulated doors, drains, and hot/cold water taps. Dont miss the back patio featuring a salt water hot tub! A heated triple garage (42x26) and a heated workshop (24x36) with additional garage and lean-to is perfect for anyone looking for extra storage or to start a business! Both outbuildings also have water. A 14x10 garden shed, full sprinkler system, second sandpoint, and paved laneway complete this impressive package. If you’re looking for a property that combines luxury, space, and peaceful surroundings, this is the one. (id:63008)
212 - 245 Crescent Bay Lane
Huntsville, Ontario
Welcome to Crescent By Lane by the shores of Fairy Lake! This stunning, brand-new condo apartment offers 1,178 sq. ft. of modern living space with two bedrooms and two bathrooms, each bedroom featuring its own private four-piece ensuite. The open-concept design features a modern kitchen, dining area, and a living room complete with a cozy fireplace, while large windows and a private balcony showcase breathtaking views of Fairy Lake. One parking spot is included with the unit. The location couldn't be more convenient, being just minutes from downtown Huntsville, Highway 11, the hospital, and local schools. Offering both modern comfort and the natural beauty of Muskoka, this condo is the perfect blend of function and lifestyle. (id:63008)
24 Marshall Street W
Meaford, Ontario
Welcome to 24 Marshall Street West, a red-brick century home that perfectly balances modern elegance with historic character. From its striking curb appeal to its fully renovated interior, this home makes a lasting impression. Inside, wide-plank hardwood floors and recessed lighting set the tone throughout. The sun-filled living room is warm and inviting, featuring a gas fireplace and original pocket doors. The custom kitchen offers ample storage, an oversized Caesarstone island, and flows seamlessly into the open-concept dining area, ideal for entertaining family and friends. Upstairs, you'll find three spacious bedrooms and a beautifully updated 5-piece bathroom. The primary suite is a true retreat, complete with a sleek ensuite, walk-in wardrobe, and private deck, the perfect spot for your morning coffee. Enjoy summer days in the low-maintenance backyard, perfect for BBQs, relaxing, or soaking up the sun. Across the street at 33 Marshall Street West, discover the detached, insulated, and heated garage. With endless possibilities, it's an ideal space for a gym, studio, home office, or even a potential building lot complete with available plans for a 3-storey home. Don't miss your chance to own this unique property. Book your private viewing today! (id:63008)
1408 - 160 Macdonell Street
Guelph, Ontario
Step into Suite 1408, where thoughtful design and modern finishes create a space that feels instantly inviting. The entryway offers a convenient closet to tuck away coats before leading you into the heart of the home. To the left, a stylish open kitchen awaits bright white cabinetry, sleek grey tile underfoot, striking black granite counters, and stainless steel appliances set the tone for both function and sophistication. From here, the dining and living area flows seamlessly, highlighted by a cozy fireplace and direct access to a private balcony with panoramic city views and unforgettable sunsets. Engineered hardwood ties the space together, with tile reserved for the entry and kitchen.The suite offers a spacious bedroom with a walk-in closet and a flexible second room perfect as a home office, media nook, or guest bedroom. The four-piece bath includes a shower-tub combo and excellent storage, while an in-suite laundry room keeps daily life organized and out of sight. Beyond the suite, residents enjoy exclusive access to The River Club, a 12,000 sq. ft. amenity space designed for both relaxation and community. Stay active in the fully equipped gym, unwind in the library, or gather with friends in the lounge with its bar, billiards, and card tables. A guest suite, reservable kitchen/lounge, and a spectacular 4th-floor terrace with raised gardens, BBQs, and gazebos elevate the lifestyle even further. Suite 1408 also comes with a private locker on the 15th floor and one ideally located parking space set to include an EV charging station just steps from the elevator. The location is as convenient as it is vibrant. Positioned right by the Quebec Street Mall entrance, you'll have shops, cafes, pubs, and restaurants at your doorstep, plus easy access to the Farmers Market, Sleeman Centre, and River Run Centre. Across the street, the Downtown Trail offers scenic walks or bike rides along the Speed River, and the GO Station and Transit Hub are only a short stroll away. (id:63008)
22 Erieview Lane
Haldimand, Ontario
If you have been searching for lakefront living, then 22 Erieview Lane may be the property for you. Step inside and you'll see the potential right away. With a little TLC, you can bring your own style and create the perfect cozy getaway. This 2-bedroom, 1-bathroom home has already had some great updates. You will enjoy this 4-season home year-round. You'll also find a new driveway pad, laundry and dishwasher hook-ups, a new septic holding system, and more. The real showstopper is the backyard. This property backs directly onto Lake Erie. The views are absolutely incredible, and with the southern exposure, you'll have beautiful natural light all day long. Plus, you're only 15 minutes to Port Dover, 30 minutes to Simcoe, and just over 45 minutes to Hamilton, so you're close to everything, but you still get that peaceful lakeside escape. If lake life is what you've been thinking of, lets make 22 Erieview Lane your new home. (id:63008)
508 Riverbend Drive Unit# 87-92
Kitchener, Ontario
“Your Sandbox” Co-working office space is a pod of 6 workstations, great area for collaboration, teamwork and productivity. Many onsite amenities meeting rooms, 100+ seat theatre with full audio/visual system, golf simulator, videocasting area and fitness centre. Included is free parking and 24/7 secure building and access. Your workstation comes equipped with locking file cabinet, task chair and a modern desk. This office space is equipped with everything needed for a dynamic and secure work setting. Share common interests with likeminded professionals and referrals to grow your business. Contact us today to schedule a viewing. (id:63008)
508 Riverbend Drive Unit# 86
Kitchener, Ontario
Your Sandbox Co-working office space. Looking to grow your business? Enjoy this dedicated hybrid working space and all the perks that it offers, such as free parking, 24/7 secure building, many onsite amenities including meeting rooms, 100 seat theatre with full audio/visual system, golf simulator, a videocasting area and fitness centre! Your working space comes equipped with a locking filing cabinet, task chair and a modern desk. For you, it is important to balance work and privacy, sharing common interests with like-minded professionals and referrals to grow your business. Contact us today to schedule a viewing. (id:63008)
508 Riverbend Drive Unit# 82
Kitchener, Ontario
Your Sandbox Co-working office space. Looking to grow your business? Enjoy this dedicated hybrid working space and all the perks that it offers, such as free parking, 24/7 secure building, many onsite amenities including meeting rooms, 100 seat theatre with full audio/visual system, golf simulator, a videocasting area and fitness centre! Your working space comes equipped with a locking filing cabinet, task chair and a modern desk. For you, it is important to balance work and privacy, sharing common interests with like-minded professionals and referrals to grow your business. Contact us today to schedule a viewing. (id:63008)
508 Riverbend Drive Unit# 65 & 64(A-D)
Kitchener, Ontario
“Your Sandbox” Co-working office space is perfect for a small business; this space can accommodate 8-10 people. Large office for 1-2, along with a workstation pod area for 6+ individuals, ideal for fostering collaboration and productivity. Included in this space is your own photocopier/stationary area which ensures that all business needs are met efficiently (this area could be converted to more individual workstations if needed.) Many onsite amenities, meeting rooms, 100+ seat theatre with full audio/visual system, golf simulator, videocasting area and fitness centre. Included is free parking and 24/7 secure building and access. Your office/workstations come equipped with locking file cabinet, task chair and a modern desk. This office space is equipped with everything needed for a dynamic and secure work setting. Share common interests with like minded professionals and referrals to grow your business. Contact us today to schedule a viewing. (id:63008)
508 Riverbend Drive Unit# 46
Kitchener, Ontario
Your Sandbox Co-working office space. Looking to grow your business? Enjoy this dedicated hybrid working space and all the perks that it offers, such as free parking, 24/7 secure building, many onsite amenities including meeting rooms, 100 seat theatre with full audio/visual system, golf simulator, a videocasting area and fitness centre! Your working space comes equipped with a locking filing cabinet, task chair and a modern desk. For you, it is important to balance work and privacy, sharing common interests with like-minded professionals and referrals to grow your business. Contact us today to schedule a viewing. (id:63008)
2322 King Street E Unit# 41
Hamilton, Ontario
Discover this stylish and modern 1-bedroom, 1-bathroom apartment ideally located on King Street with easy access to the Red Hill Valley Parkway. This inviting unit showcases newer flooring throughout and a beautiful kitchen featuring stainless steel appliances, quartz countertops, and a classic subway tile backsplash. The refreshed bathroom adds to the move-in-ready appeal, offering both comfort and convenience. The apartment also includes one dedicated parking space and is close to shopping, dining, and public transit, making it an excellent choice for commuters or those seeking a vibrant, well-connected location. (id:63008)
508 Riverbend Drive Unit# 4
Kitchener, Ontario
Your Sandbox Co-working office space. Looking to grow your business? Enjoy this dedicated hybrid working space and all the perks that it offers, such as free parking, 24/7 secure building, many onsite amenities including meeting rooms, 100 seat theatre with full audio/visual system, golf simulator, a videocasting area and fitness centre! Your working space comes equipped with a locking filing cabinet, task chair and a modern desk. For you, it is important to balance work and privacy, sharing common interests with like-minded professionals and referrals to grow your business. Contact us today to schedule a viewing. (id:63008)
45 Juniper Drive
Stoney Creek, Ontario
Welcome to 45 Juniper Drive, Stoney Creek. This 4 level-back split is nestled in mature neighbourhood, steps to Orchard Park SS, major shopping, parks, hwy access and much more. Home is humongous and can accommodate small or large families. Upper level features 3 large bedrooms with hardwood flooring and full bathroom. Main level features huge living room with hardwood, eat-in kitchen, separate dining room and 2 separate entrances/exists. Lower level features extra large family room, bar section and 2nd full bathroom. Unspoiled basement awaits your personal touches to add even more living space. Beautiful backyard features patio section, garden and 2 sheds. Single car garage with inside entry, along with single card driveway. RSA. (id:63008)
21 Glenn Burney Road
Seguin, Ontario
254 ft AMAZING GEORGIAN BAY WATERFRONT! RARE NATURAL SAND BEACH! LEVEL ENTRY! Imagine ripples of sand at your feet, 1.54 Acres of Privacy, This Lake House offers a charming old Muskoka Cottage feel with year round updating, 3 bedrooms, 3 baths, Gleaming hardwood floors, Custom woodwork, Updated windows, Living room features cozy propane gas fireplace, Relax in the main floor Family Room wrapped in windows viewing the Bay, Bright & updated main floor laundry, Convenient main floor bedroom + 2 generous size bedrooms on 2nd level, Meander down the tree line path to your own private beach, Gradual entry leads to deep water for excellent swimming, Future dockage for your boat, Ultimate privacy 5 mins to town, Gateway to some of the best exploring & boating in the world! Georgian Bay Awaits! (id:63008)
136 Deer Lake Road
Huntsville, Ontario
A Riverfront Legacy in the Heart of Port Sydney! Tucked into a quiet bay along one of the widest, most scenic stretches of the Muskoka River, this special offering features 238' of private shoreline, western exposure & the kind of setting that feels truly special - inside & out. Shady Pines is about calm mornings, long dock days, & the simple comfort of being close to the water, the people, & the pace that makes Port Sydney the beautiful & desirable community that it is! From morning pickleball to a quick round of golf, afternoon ice cream runs to lazy hours at the lake - everything you love about Port Sydney is just minutes from your door. With quick access to HWY 11, fuel, groceries, & more, you're perfectly connected while still feeling worlds away. A gentle path leads to the expansive dock, where the river opens wide like a bay - perfect for swimming, paddling adventures, or simply relaxing. The home offers a full two-storey layout with all the versatility you'd want - whether you're living here year-round or retreating to a favourite family cottage. The main floor features a bright kitchen, dining, & living space with a cozy fireplace, plus a bedroom/study. Upstairs, 3 more bedrooms & a full bath offer room for everyone, while the finished lower level adds space to relax, host, or play. Step onto the covered back deck - where coffee lingers, books stay open, dinners stretch long & even the rain feels like part of the experience. It's sure to become your favourite room without walls. The backyard invites bonfires, lawn games, gardens - it all happens here. A detached garage & 2nd driveway offer space for vehicles, toys, & ample parking. The workshop - once a beloved local bakery - still holds stories from the people who've known & loved this community for generations. Nat gas, high-speed internet, & year-round services - life here is as convenient. The views will pull you in. The quiet will keep you. Come see what life looks like when the river sets the rhythm! (id:63008)
1030 Brooks Lake Road
Lake Of Bays, Ontario
Immerse yourself in nature at 1030 Brooks Lake Road, a newly-finished, year-round home nestled on the shores of spring-fed Brooks Lake! Just 30 feet from the water, this bright and cheerful 3-bedroom, 2-bathroom retreat feels like a modern Muskoka dream with its open-concept layout, white shiplap walls, and beautiful oak floors. Step outside to enjoy 185 feet of private, sunny waterfront perfect for swimming, paddling, and fishing, with a gentle entry and 10 feet of depth off the dock. Inside, the cozy living area features a stone gas fireplace, and the dining space opens to an entertainer's patio complete with a wood-fired pizza oven, Catalina Grill, and a hot tub! For added convenience, you'll love the garage for extra storage and a mudroom with a custom dog wash station. This peaceful escape offers the perfect blend of privacy and adventure, with Limberlost Wildlife Reserve, Huntsville, Dwight, and Algonquin Park all just a short drive away. It's truly a place ready to welcome you home! (id:63008)
730 Whetstone Lane
Peterborough, Ontario
Welcome to 730 Whetstone Lane! This stunning detached home, built in 2022, offers 3+1 bedrooms and a professionally finished basement by the builder, with tens of thousands of dollars in upgrades. From the moment you step inside, you will notice the attention to detail and superior quality finishes. The heart of the home, the kitchen, is a dream for any chef. It features high-end, fashionable design elements, a custom pantry, stainless steel appliances, and a stunning marble countertop with an extended backsplash. The full island includes a deep sink, built-in cabinet lighting, and under-cabinet accent lighting. The open-concept living spaces are bright and spacious, with elevated ceilings and an abundance of natural light. The second level boasts three generously sized bedrooms, including a luxurious primary suite with a spa-like ensuite and walk-in closet. With over 2900 sq. ft. of livable/usable space, this home is perfect for any family. Situated on a premium corner lot, it backs onto a park and offers ample outdoor space. The double garage is accessed through the rear foyer, and the exterior features upgraded finishes, exterior pot lights, and a wrap-around front porch. (id:63008)
5045 Mainway Boulevard
Burlington, Ontario
One of Burlington's most prestigious Business Centers! Beautiful natural light with high loft style 12' ceilings. 1 owned parking spot plus ample free surface and elevated garage parking for clients. High-end and efficient V-tech Heating and Cooling Systems and lighting. Easy highway access to 407/QEW via Appleby Line and Burloak Drive. Fully built-out w/3 offices/clinic rooms, storage room, bathroom & kitchenette open to lounge/waiting area. Medical office and Professional office building. Currently operates as a medical spa. 3 storey covered parking garage, Elevator and Accessible washroom conveniently close to unit. Energy efficient lighting and v-tech HVAC units. All inquiries must go through R/E agents - please don't speak with staff or interfere with ongoing business. (id:63008)
97 Bonaventure Drive
London, Ontario
Freehold semi-detached with NO CONDO FEES! Spacious 3-bedroom semi-detached home, ideal for first-time buyers, downsizers, or investors looking for a solid opportunity. This freehold home offers great potential. The main level features a bright eat-in kitchen with ceramic flooring, and an open-concept living and dining area with laminate floors. Patio doors lead to a generous deck, perfect for summer BBQs and outdoor entertaining. The finished lower level includes a cozy family room and an oversized laundry room with ample storage. Appliances: stove (2024), dishwasher (2019), fridge and microwave (as is). The primary bathroom tub and tile (2021), Primary bedroom windows (2020), Hot water tank rental (2023) Move-in ready with great space, layout, and potential to add your personal touch. Realtor is on title. (id:63008)
22 Erieview Lane
Nanticoke, Ontario
If you have been searching for lakefront living, then 22 Erieview Lane, may be the property for you. Step inside and you’ll see the potential right away. With a little TLC, you can bring your own style and create the perfect cozy getaway. This 2-bedroom, 1-bathroom home has already had some great updates. This 4-season home can be enjoyed year-round. You’ll also find a new driveway pad, laundry and dishwasher hook-ups, a new septic holding system, and more. The real showstopper is the backyard. This property backs directly onto Lake Erie. The views are absolutely incredible, and with the southern exposure, you’ll have beautiful natural light all day long. Plus, you’re only 15 minutes to Port Dover, 30 minutes to Simcoe, and just over 45 minutes to Hamilton — so you’re close to everything, but you still get that peaceful lakeside escape. If lake life is what you’ve been thinking of, let’s make 22 Erieview Lane your new home. (id:63008)
161 Raftis Street
Arthur, Ontario
Welcome to Arthur's up scale sub division. This 4 bedroom, 4 bathroom, large kitchen with island and sliding door, second floor laundry with sink, neutral colors, and much more. The open basement is waiting for your personal touch and decorating. Book your personal showing today with a realtor. Property being sold AS IS (id:63008)
6 Eula White Place
London, Ontario
Welcome to this beautifully maintained former model home nestled in the sought-after Pond Mills neighbourhood. Backing onto Naomi Almeida Park, this brick 2-storey residence offers the perfect blend of comfort, convenience, and character—ideal for first-time buyers or young families. Step onto a poured concrete front entry with elegant wrought iron railing, leading you into an inviting open-concept living and dining area, perfect for both relaxed family living and seamless entertaining. The main floor powder room adds functionality and guest convenience. The sun-filled kitchen boasts a south-facing window, classic white cabinetry, a breakfast bar for three, and a cozy eat-in area with sliding patio doors that open to a private, fully fenced backyard. Enjoy outdoor living with a stone patio, electric retractable awning, spacious dining deck, and a gazebo—complete with a metal dining set and BBQ included! Upstairs, you'll find three generously sized bedrooms, including a primary suite with a walk-in closet, ceiling fan, and ample space for a king-sized bed. A 4-piece main bathroom and second walk-in closet offer additional comfort and storage. The newly finished basement features a full bathroom, a spacious rec room perfect for family leisure time, a laundry area, and ample storage throughout. Beautiful landscaping enhances curb appeal, while the location offers walking distance to schools, day care, shopping, and easy access to Highway 401—perfect for commuters. This turn-key home is ready to welcome its next chapter. Don’t miss your chance to own in one of London’s most family-friendly communities! (id:63008)
111 Livingston Drive
Tillsonburg, Ontario
Welcome to this stunning Hayhoe-built 4+1 bedroom home, perfectly located in a quiet and family-friendly Tillsonburg neighbourhood. Step inside to an inviting open-concept main floor featuring hardwood flooring, pot lights, and upgraded light fixtures throughout. The gorgeous open concept kitchen showcases soft-close shaker-style cabinetry, quartz countertops, stainless steel appliances, and a spacious island — ideal for entertaining. Main floor mudroom and laundry adds an extra touch of convenience. Upstairs, you’ll find four generous bedrooms, including a bright primary retreat with a private 4-piece ensuite. The professionally finished basement offers even more living space with a spacious rec room, large windows, a full bathroom, and an additional bedroom — perfect for guests or a growing family. Enjoy life in Tillsonburg, just minutes from Lake Lisgar for swimming and outdoor activities, scenic trails, beautiful parks, and a charming downtown filled with local shops, dining, and farm-fresh produce. Experience the warmth of small-town living with the convenience of city amenities right at your doorstep (id:63008)
71 Forbes Crescent
North Perth, Ontario
The upgrades are endless in this beautifully finished 2-storey home, set on a premium pie-shaped lot in one of Listowels most desirable crescents. Hardwood flooring throughout the main floor and upper hallway, a hardwood staircase, custom lighting, extended kitchen cabinetry to the ceiling, under-cabinet lighting, granite countertops in the kitchen, and quartz in all bathrooms are just a few of the thoughtful features that set this home apart. With over 2,500 sq ft, the home offers a bright, functional layout featuring KitchenAid appliances, a walk-in pantry, formal dining room, and main floor laundry. The spacious great room with a gas fireplace opens onto a 25 x 16 deck, ideal for entertaining or relaxing outdoors. Upstairs, the primary suite features his-and-hers walk-in closets and a 5-piece ensuite with a fully enclosed glass shower, while the main bathroom offers a double vanity perfect for busy mornings. Three additional bedrooms provide flexible space for family, guests, or a home office. Finished with an oversized two-car garage, a stamped concrete front porch, and countless upgrades throughout, this home offers move-in-ready comfort with the opportunity to make it your own. Book your private showing today! (id:63008)
5 The Square
Bluewater, Ontario
Live, Work, and Invest in Charming Bayfield! Set along the stunning shores of Lake Huron, this versatile property offers the rare opportunity to live and work in one place in one of Huron County's most picturesque villages. Perfect for a work-from-home setup, boutique business, or investment, the possibilities are endless. The front portion of the property is ideal for an office, retail space, or health and wellness studio, while the back features a charming one-bedroom apartment - perfect for rental income or private living. This commercially-zoned home is located in a high-traffic area adjacent to Clan Gregor Square and Main Street. Currently unoccupied and ready for immediate possession, this Bayfield landmark can accommodate a variety of commercial uses. The home offers 4 bedrooms, 3 bathrooms, and abundant character inside and out. Updates include a 2013 exterior restoration with Maibec siding, new windows, doors, and shingles, as well as a 2014 gas furnace and bright, cheerful interiors with newer flooring. Situated on a beautiful corner lot measuring 79' x 132', complete with a towering willow tree, this property is simply charming. this heritage designated property, makes this an affordable opportunity to invest or enjoy life in this romantic lakeside village. (id:63008)

