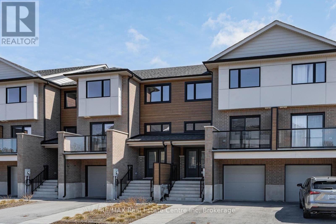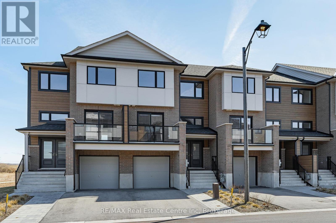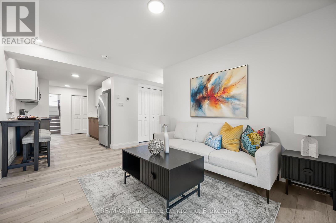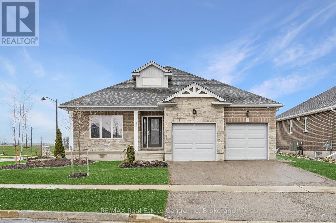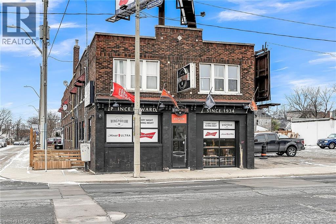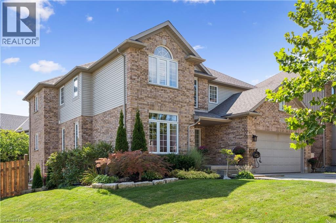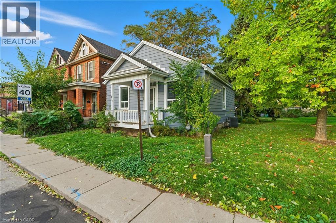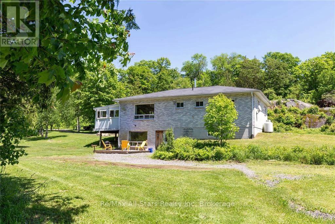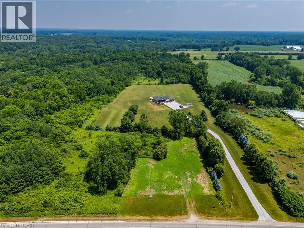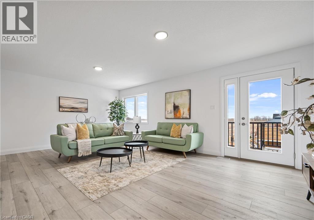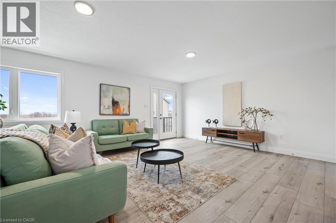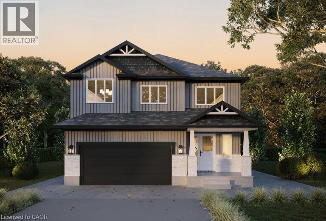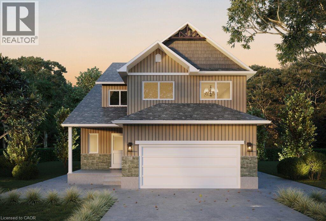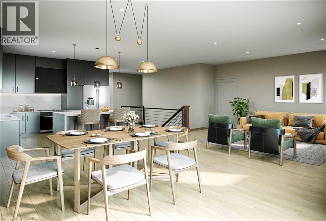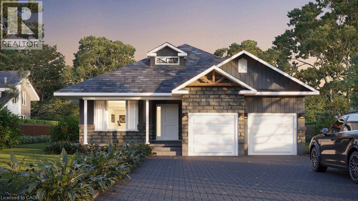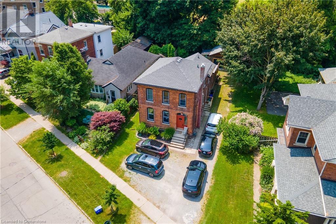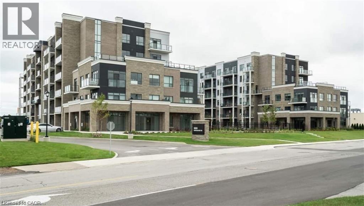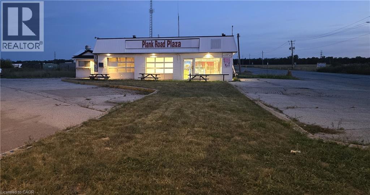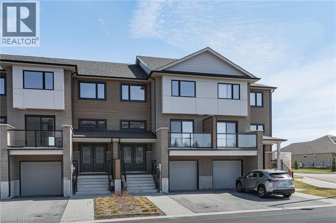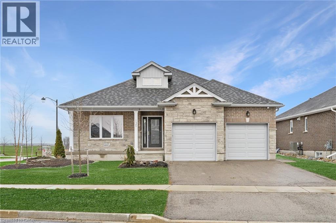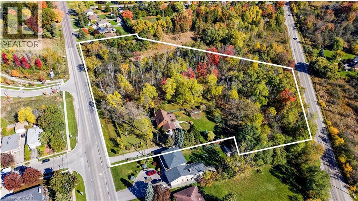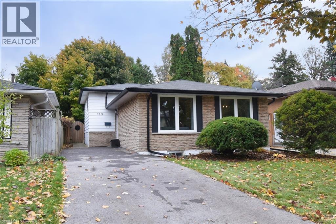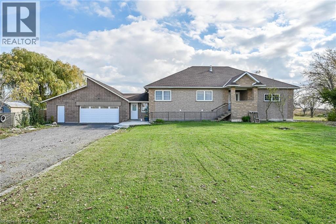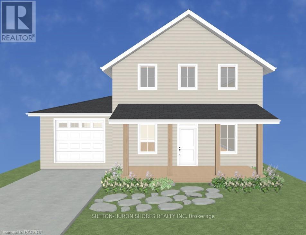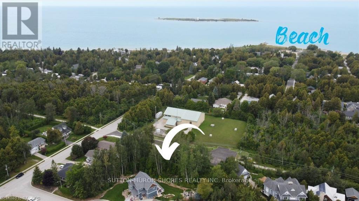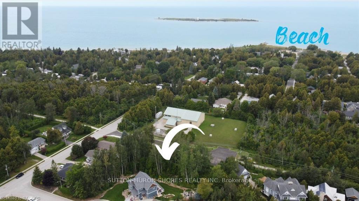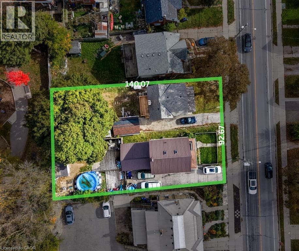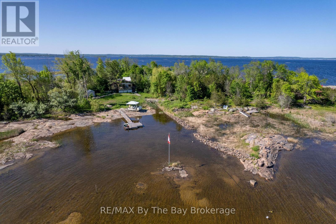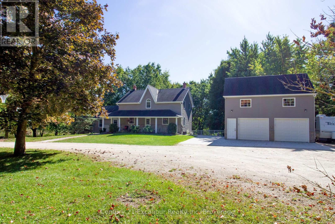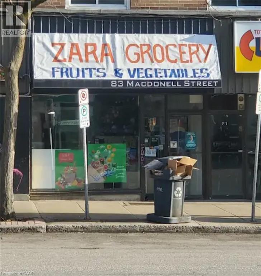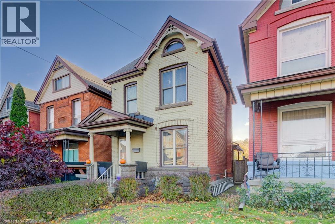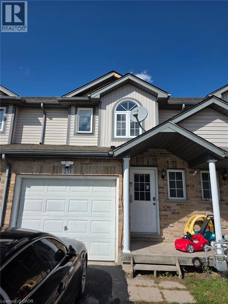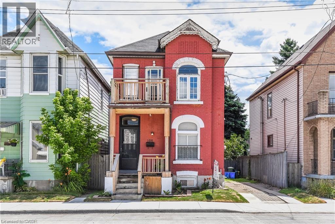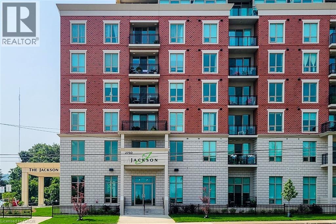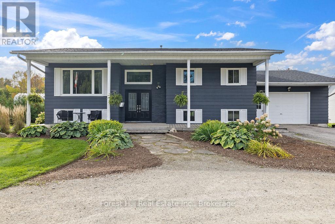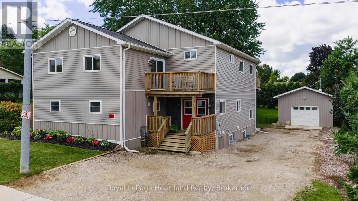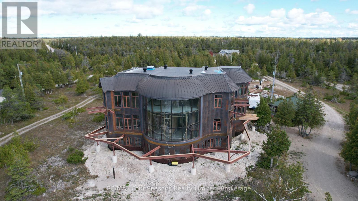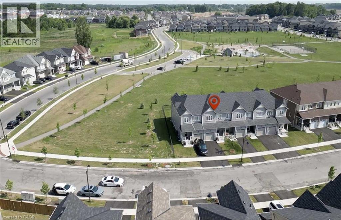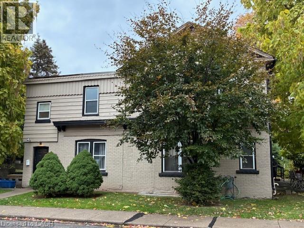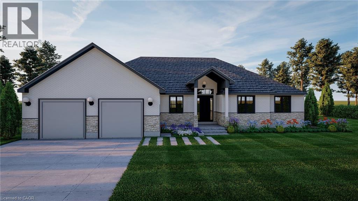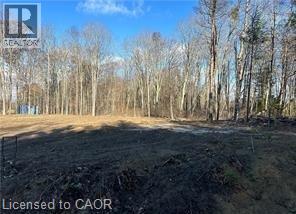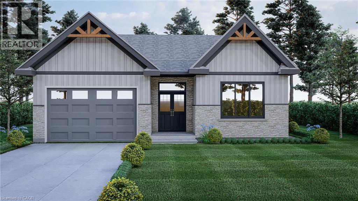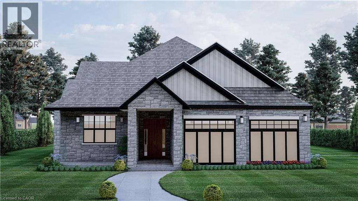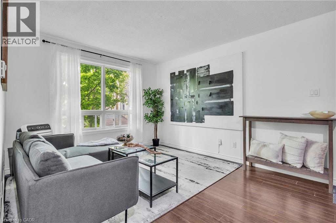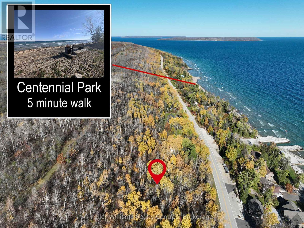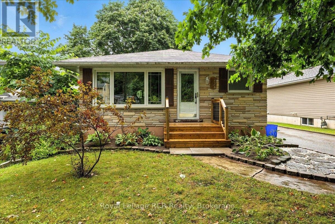8 - 182 Bridge Crescent
Minto, Ontario
Newly constructed 3+1 bdrm luxury townhome seamlessly blends high-end design W/everyday functionality W/legal 1-bdrm W/O bsmt apt! Ideal for multigenerational families, investors or homeowners eager to offset their mortgage, this home offers incredible versatility in a peaceful Palmerston setting. Built by reputable WrightHaven Homes this over 2300sqft home features 2 self-contained living spaces across 3 finished levels. Main unit is designed to impress W/open-concept layout bathed in natural light, wide plank vinyl flooring underfoot & thoughtful finishes throughout. Kitchen is both elegant & efficient W/granite counters, S/S appliances & soft-close cabinetry. Breakfast bar serves as casual dining hub while adjacent dining room opens to private front balcony. Living room at the rear offers a 2nd W/O to private back balcony extending your indoor space outdoors & offering serene views. Upstairs are 3 spacious bdrms including well-appointed primary suite with W/I closet & ensuite W/glass-enclosed shower. Full main bathroom & 2nd-floor laundry round out this level. Legal W/O bsmt apt adds incredible value W/its own entrance, open-concept living space, granite kitchen, bathroom & laundry. With W/O to its own private patio its ideal for extended family, tenants or as a mortgage helper. This particular unit enjoys the rare benefit of its own private driveway setting it apart. Property backs onto walking trail providing peaceful views & access to green space. Efficiency is built in with energy-conscious construction, separate mechanical rooms, low maintenance fees covering snow removal, lawn care & private garage. Located in heart of Palmerston a growing community known for its warm small-town spirit, you're mins from schools, shops, parks & major employers like Palmerston Hospital & TG Minto. With quick access to Listowel, Fergus, Guelph & KW & unmatched value compared to urban markets, this home is not only a beautiful place to live-its a smart move for your future. (id:63008)
7 - 182 Bridge Crescent
Minto, Ontario
Live in luxury for less! You can own this beautiful fully legal 3+1 bdrm townhome with W/O bsmt apt & live in main unit for under $1,500/mth including utilities, insurance & taxes! With potential rental income from the lower suite covering up to $300,000 worth of mortgage payments, this is your chance to enjoy premium living without premium price tag. Perfect for couples or young professionals priced out of major urban markets, this move-in-ready home delivers modern design, quality & incredible value in one of Palmerston's most desirable communities. Built by WrightHaven Homes this home offers over 2300sqft of finished living space across 2 independent units. Main floor is bright & open W/wide plank vinyl flooring, oversized windows & calming neutral palette. Kitchen W/granite counters, soft-close cabinetry & S/S appliances with breakfast bar ideal for casual dining & entertaining. Separate dining room with W/O to private front balcony & living room that opens to a second rear balcony gives you 2 beautiful spaces to enjoy the outdoors. Upstairs are 3 bdrms including generous primary suite with W/I closet & ensuite W/glass-enclosed shower. A second full bath & upper-level laundry round out the space. Fully legal bsmt apt features its own entrance, kitchen W/granite counters & S/S appliances, laundry, 3pc bath & W/O to private patio-perfect for generating monthly rental income. Backing onto scenic trails & surrounded by quiet streets this location offers the best of small-town life W/access to big-city conveniences. Palmerston is a growing connected community where neighbours wave, shops & restaurants are around the corner & local employers like Palmerston Hospital & TG Minto support strong economic stability. With access to Listowel, Fergus, Guelph & KW commuting is easy but the value here is unmatched. If you're looking for modern living, rental income & room to grow without sacrificing style or location, this property might be the smartest move you'll ever make. (id:63008)
9 - 182 Bridge Crescent
Minto, Ontario
New luxury 3+1 bdrm townhome W/LEGAL 1-bdrm W/O bsmt apt is not only beautifully designed but also amazing turn-key investment opportunity! W/potential for $1100+ mthly cash flow when fully rented out & strong 89% cash-on-cash returns, this new build eliminates worry of costly repairs & provides rare chance to own high-quality income-generating property from day one! Built by WrightHaven Homes this duplex-style townhome offers 2300sqft of finished living across 2 independent units. Upper-level home offers open-concept floor plan W/wide plank luxury vinyl floors, large windows & neutral palette. Kitchen W/granite counters, soft-close cabinetry, S/S appliances & breakfast bar. Formal DR W/sliding doors open to private balcony. LR opens to 2nd balcony at rear offering peaceful outdoor space & scenic views. Upstairs are 3 bdrms incl. primary suite with W/I closet & ensuite. Full main bath with tub/shower & laundry completes upper level. Self-contained bsmt apt offers 1-bdrm, its own entrance, granite counters, S/S appliances, 3pc bath, laundry & W/O to ground-level patio. This is also a fantastic option for family or prof couple looking to have large portion of their mtg covered-live in main unit for less than the cost of renting 1-bdrm apt. Energy-efficient construction, sep mechanical rooms, private garage & 2 balconies. Low mthly fee covers lawn care & snow removal making ownership hassle-free. Builder is offering 1yr free maint. fees for added peace of mind! Backing onto trail system providing serene views & access to walking paths. Located in Palmerston's most desirable community you'll enjoy welcoming small-town atmosphere W/shops, schools & recreation as well as excellent rental demand driven by major local employers such as TG Minto & Hospital. With easy commuting access to Listowel, Fergus, Guelph, KW & significantly greater value compared to nearby urban markets-this home is a rare opportunity that combines lifestyle, investment potential & long-term growth! (id:63008)
130 Stephenson Way
Minto, Ontario
Nestled in heart of Palmerston where small-town charm meets modern sustainability, this immaculate Net Zero model home by WrightHaven Homes blends timeless style, thoughtful design & energy efficiency! Almost 3000sqft of finished living space this beautifully crafted bungalow offers a seamless layout that balances comfort & sophistication. Step inside to soaring ceilings & light-filled open-concept main floor. Gourmet kitchen is true centre piece W/quartz counters, island W/bar seating & backsplash that adds touch of understated elegance. The adjacent dinette flows naturally into great room anchored by electric fireplace W/rustic mantle-perfect spot to unwind & entertain. Open concept dining room W/rich plank flooring creates space for more formal gatherings. Private primary suite with W/I closet, spa-inspired ensuite W/dbl sinks & glass enclosed tiled shower. A 2nd bdrm, full bath & mudroom W/garage access completes main level. Fully finished bsmt adds versatility W/rec room, 2 add'l bdrms & 3pc bath ideal for guests, teens or home office. As a certified Net Zero home this property is engineered for comfort & efficiency. Features include airtight construction, upgraded insulation, low-flow fixtures & high-efficiency 2-stage furnace with HRV system all working together to eliminate utility bills & reduce environmental impact. Outside enjoy fully sodded lot, covered front porch & covered back patio-perfect for morning coffee or evening conversations. Located in a close-knit community where life feels a little slower-in the best way-Palmerston is where neighbours become friends, kids ride bikes until streetlights come on & everything you need is nearby. With great schools, shops, parks, splash pad, pool & historic Norgan Theatre just mins away, this is a place to plant roots & feel at home. Built by WrightHaven Homes known for exceptional craftsmanship & deep commitment to sustainability, this home is more than just a place to live, its a new standard for how we live! (id:63008)
737 Barton Street E
Hamilton, Ontario
ATTENTION INVESTORS! Here's an Opportunity to add a prominent Family Restaurant / Sports Bar Lounge / Boarding Room Rentals to your Investment Portfolio with an 8.5% CAP! This solid brick, 2 story building consists of a Restaurant & Sports Bar with loads of seating, outdoor patio, 18 updated boarding rooms for short term rentals and a large parking lot. Over $1M spent on renovations from 2018 to 2023. Located in close proximity to the Centre on Barton Shopping Mall, Historic Ottawa Street Shopping District, and short walking distance to Tim Hortons Field make this the ultimate gathering place after a day of shopping, concerts & Sporting Events. Excellent investment opportunity you don't want to miss!!! (id:63008)
867 Creekside Drive
Waterloo, Ontario
Nestled within the prestigious and HIGHLY SOUGHT-AFTER LAURELWOOD NEIGHBOURHOOD of Waterloo, this extraordinary custom-built residence by “Grau” Homes presents a rare opportunity for luxurious living that includes a completely separate in-law suite. Set upon a MAGNIFICENT, PRIVATE PREMIUM LOT, the home is a masterpiece of superior engineering and design, featuring robust 2' x 6' construction and soaring 9-foot ceilings. Step through the covered porch into a BREATHTAKING TWO-STORY FOYER, where a stately SOLID WOOD staircase with elegant railings beckons you inside. Sunlight pours through expansive windows, illuminating the formal living and dining rooms with delightful views. The heart of the home is a chef’s DREAM KITCHEN, SHOWCASING CUSTOM CABINETRY, a sleek stainless vent hood, GRANITE COUNTERTOPS, extended cabinetry with desk nook, standup freezer, and tumbled marble backsplash. A sprawling center island overlooks the sun-drenched dinette and family room, where a COZY GAS FIREPLACE and walls of windows frame the backyard oasis. Sliders open to an impressive two-tier composite deck with lighting and a serene stone patio. Upstairs, RICH HARDWOOD FLOORING leads to the private quarters. The generous primary suite features FLEXIBLE SPACE for an office or nursery, a walk-in closet, and a lavish five-piece ensuite with jetted tub and shower. Three additional bedrooms and second-floor laundry complete this level. The PROFESSIONALLY FINISHED LOWER LEVEL unveils a self-contained in-law suite with full kitchen, spacious living room with gas fireplace, dining area, bedroom, and four-piece bathroom with separate laundry. A walkout leads to a NEW STONE PATIO and private BBQ area with retaining walls and ambient lighting. Beyond the home, enjoy a DOUBLE CAR GARAGE, CONCRETE DRIVEWAY, landscaped grounds, and paver walkway. Embrace the LAURELWOOD LIFESTYLE WITH TOP-RATED SCHOOLS, serene trails, parks, and upscale shopping just moments away. (id:63008)
117 Ray Street N
Hamilton, Ontario
A Fantastic Opportunity for First-Time Buyers! Welcome to this charming one-floor home offering 3 bedrooms, 1 bathroom, and impressive 9’ ceilings throughout. Filled with natural light and classic character, this home provides a comfortable space you can move right into while adding your own modern touches over time. Enjoy a private fenced yard perfect for relaxing, gardening, or entertaining. Ideally located near McMaster University, parks, shopping, and quick highway access—everything you need is close by. This is a wonderful chance to own your first home in a desirable, convenient neighborhood at an affordable price point! (id:63008)
410 Etwell Road
Huntsville, Ontario
Are you looking for acreage in Muskoka? This private stunning 38+ acres is a naturalist's dream! A gorgeous granite rock face, mature forest and 2 ponds are a picture perfect setting for this lovely 4+ bedroom home. Relax overlooking the pond and listen to the song birds and nature. The updated bungalow boasts a lower level in-law suite with a bedroom, living area, a kitchen, a patio and separate entrances. Plenty of room for family with 3053 sq.ft. of living space on this property! The main floor living area is open concept with a fireplace with a walkout to the sunroom and deck. There is extra space on the lower level to develop more living space too. The insulated garage has an oversized bay for parking and a workbench area, the other side is finished as a soundproof recording studio or use as an artist studio or a guest bunkie. This spacious studio / flat has a 3 pce bath, kitchenette, has a heat pump, and a fireplace for climate control year round. The large barn has 2 covered carports for great storage and it has a large drive-in front door. Potential for a hobby farm, home based business, agriculture endeavors, multi generational home or rental units. Conveniently located just 10 minutes from the vibrant town of Huntsville with all the amenities you need and minutes to beaches, boat launches, marinas and trails. View the virtual tour to get a feel for this exceptional scenic property. This is a must see property with many updated features and a serene Muskoka feel! (id:63008)
2554 Highway 59
Langton, Ontario
Welcome to this stunning executive custom-built Energy Star Qualified home nestled on 7.5+ private acres surrounded by 80 + acres of conservation land, offering a perfect blend of luxury, functionality, and tranquility. Located within 15 mins from Lake Erie beaches of Lake Erie and multiple marina's in the area for all your boating and fishing needs. This immaculate property boasts premium finishes and top-tier features designed for modern country living. The property Features are: Oversized 1219 sq/ft 4-Bay Garage with shelving, Ideal for car enthusiasts or extra storage. Whole-Home 22 KW natural gas Generac Backup Generator, peace of mind during any season. Beautiful Engineered Hardwood Floors & Granite Countertops Gas Range . 8’ Kitchen Island, with counter stools included. LED pot lighting throughout, inside and out, bright and energy efficient. Outdoor Shower, 11' Umbrella with oversized loungers on your large 2300 + Sq ft concrete patio. Separate fire pit area with Adirondack chairs. All outdoor furniture is included. Concrete Porches front and back. Durable and low-maintenance outdoor living. In the fully finished basement, you will find a wide open and spacious recreation room. 9' Ceilings, large windows w/gas fireplace, bright and cozy. 2 Wells on Property, one is used for lawn irrigation. 10'x24' shed with hydro and water great for tools, gardening equipment, or extra storage. Whether you're entertaining in the elegant kitchen and living room or enjoying peaceful moments outdoors, this home has been thoughtfully designed to provide both luxury and comfort. (id:63008)
182 Bridge Crescent Unit# 7
Minto, Ontario
Live in luxury for less! You can own this beautiful fully legal 3+1 bdrm townhome with W/O bsmt apt & live in main unit for under $1,500/mth including utilities, insurance & taxes! With potential rental income from the lower suite covering up to $300,000 worth of mortgage payments, this is your chance to enjoy premium living without premium price tag. Perfect for couples or young professionals priced out of major urban markets, this move-in-ready home delivers modern design, quality & incredible value in one of Palmerston’s most desirable communities. Built by WrightHaven Homes this home offers over 2300sqft of finished living space across 2 independent units. Main floor is bright & open W/wide plank vinyl flooring, oversized windows & calming neutral palette. Kitchen W/granite counters, soft-close cabinetry & S/S appliances with breakfast bar ideal for casual dining & entertaining. Separate dining room with W/O to private front balcony & living room that opens to a second rear balcony gives you 2 beautiful spaces to enjoy the outdoors. Upstairs are 3 bdrms including generous primary suite with W/I closet & ensuite W/glassenclosed shower. A second full bath & upper-level laundry round out the space. Fully legal bsmt apt features its own entrance, kitchen W/granite counters & S/S appliances, laundry, 3pc bath & W/O to private patio—perfect for generating monthly rental income. Backing onto scenic trails & surrounded by quiet streets this location offers the best of small-town life W/access to big-city conveniences. Palmerston is a growing connected community where neighbours wave, shops & restaurants are around the corner & local employers like Palmerston Hospital & TG Minto support strong economic stability. With access to Listowel, Fergus, Guelph & KW commuting is easy but the value here is unmatched. If you’re looking for modern living, rental income & room to grow without sacrificing style or location, this property might be the smartest move you’ll ever make. (id:63008)
182 Bridge Crescent Unit# 8
Minto, Ontario
Newly constructed 3+1 bdrm luxury townhome seamlessly blends high-end design W/everyday functionality W/legal 1-bdrm W/O bsmt apt! Ideal for multigenerational families, investors or homeowners eager to offset their mortgage, this home offers incredible versatility in a peaceful Palmerston setting. Built by reputable WrightHaven Homes this over 2300sqft home features 2 self-contained living spaces across 3 finished levels. Main unit is designed to impress W/open-concept layout bathed in natural light, wide plank vinyl flooring underfoot & thoughtful finishes throughout. Kitchen is both elegant & efficient W/granite counters, S/S appliances & soft-close cabinetry. Breakfast bar serves as casual dining hub while adjacent dining room opens to private front balcony. Living room at the rear offers a 2nd W/O to private back balcony extending your indoor space outdoors & offering serene views. Upstairs are 3 spacious bdrms including well-appointed primary suite with W/I closet & ensuite W/glass-enclosed shower. Full main bathroom & 2nd-floor laundry round out this level. Legal W/O bsmt apt adds incredible value W/its own entrance, open-concept living space, granite kitchen, bathroom & laundry. With W/O to its own private patio it’s ideal for extended family, tenants or as a mortgage helper. This particular unit enjoys the rare benefit of its own private driveway setting it apart. Property backs onto walking trail providing peaceful views & access to green space. Efficiency is built in with energy-conscious construction, separate mechanical rooms, low maintenance fees covering snow removal, lawn care & private garage. Located in heart of Palmerston a growing community known for its warm small-town spirit, you’re mins from schools, shops, parks & major employers like Palmerston Hospital & TG Minto. With quick access to Listowel, Fergus, Guelph & KW & unmatched value compared to urban markets, this home is not only a beautiful place to live—it’s a smart move for your future. (id:63008)
186 Bridge Crescent
Minto, Ontario
The Mayfield is a timeless and beautifully appointed 4-bedroom two-storey home with a legal 2-bedroom basement apartment designed to meet the needs of today’s active families—blending comfort, function and style in every corner. Step through the welcoming covered porch and into a thoughtfully crafted main floor where everyday living and entertaining come naturally. The heart of the home is a sun-filled kitchen featuring an oversized island, custom cabinetry, walk-in pantry and seamless flow into both the dining and great room. Large windows bring in natural light, while the open-concept layout keeps everyone connected. A mudroom, laundry area and powder room tucked just off the garage entry add practical convenience for busy households. Upstairs, 4 generously sized bedrooms provide room to grow. The luxurious primary suite is a private sanctuary with a spa-inspired ensuite that includes a freestanding tub, dual sinks and a glass-enclosed tiled shower—all complemented by a large walk-in closet. 3 additional bedrooms share a full bathroom. Downstairs, the fully self-contained 2-bedroom, 1-bath basement apartment offers incredible income potential. With a private entrance, full kitchen, in-suite laundry and a modern open-concept layout, this space is ideal for tenants, extended family or guests—providing flexibility without compromise. Nestled in the sought-after Creek Bank Meadows community of Palmerston, The Mayfield is surrounded by everything that makes small-town living so special. From friendly neighbours and quiet streets to toprated schools, scenic trails and a charming local downtown, this is a place where families can truly thrive. Whether it’s weekend strolls through nearby parks or the comfort of knowing your children are growing up in a safe, connected community—life here feels easy, intentional and full of heart. (id:63008)
194 Bridge Crescent
Minto, Ontario
Introducing the Trestle — a beautifully crafted, Energy Star® Certified two-storey home by WrightHaven Homes, designed for growing families who value space, style and community. Situated in Palmerston’s Creek Bank Meadows, this home is nestled in a safe, family-friendly neighbourhood known for its safe streets, quality schools and small-town charm — the perfect place to put down roots. The covered front porch leads into a bright, open-concept main floor with clear sightlines through the living spaces. At the heart of the home, the chef-inspired kitchen features a large island and a massive walk-in pantry — ideal for both cooking and entertaining. The dining area offers direct backyard access, while the adjacent great room provides a warm, welcoming space to gather. A main-floor powder room, walk-in coat closet and functional mudroom with garage access round out this smart layout. Upstairs, 4 generously sized bedrooms include a stunning primary suite with a walk-in closet and a spa-like ensuite complete with dual sinks, a tiled shower and a freestanding tub. A second full bathroom, upstairs laundry with cabinetry and a versatile den or nursery offer comfort and flexibility for everyday life. The unfinished lower level provides room to grow, with options for a rec room, additional bedroom, full bathroom and cold cellar. With high-performance energy-efficient construction and WrightHaven’s renowned craftsmanship, the Trestle combines modern design with long-term value — all just minutes from Palmerston District Hospital, TG Minto and a comfortable commute to Guelph, Listowel and Kitchener-Waterloo. (id:63008)
206 Bridge Crescent
Minto, Ontario
The Magnolia is a one-of-a-kind 4-bedroom two-storey home with a legal 2-bedroom basement apartment that blends country-inspired charm with modern elegance in Palmerston’s Creek Bank Meadows—a family-friendly community known for its warmth, space and true sense of connection! Thoughtfully crafted for growing or multigenerational families, this Energy Star® Certified home features timeless curb appeal, highend finishes and a layout designed for everyday comfort and effortless entertaining. At the heart of the home is a gourmet kitchen with a large island, custom cabinetry and a walk-in pantry—flowing into a sunlit dining area with backyard access and an expansive great room with soaring ceilings and optional fireplace. A versatile front den makes the perfect home office and a mudroom/laundry combo off the garage adds everyday convenience. Upstairs, you can choose between a spacious loft or a 4th bedroom to suit your lifestyle. The primary suite is a serene retreat with dual walk-in closets and a spa-style ensuite featuring a freestanding tub, tiled glass shower and double vanity. Two additional bedrooms and a sleek main bath complete the upper level. Downstairs, the fully self-contained 2-bedroom, 1-bath basement apartment offers incredible income potential. With a private entrance, full kitchen, in-suite laundry and a modern open-concept layout, this space is ideal for tenants, extended family or guests providing flexibility without compromise. Life in Palmerston offers a refreshing alternative to the hustle of city living. Here, you're not just buying a home you're joining a community, where families enjoy a lifestyle grounded in safety, simplicity and small-town connection. With great schools, local shops, parks and scenic trails all close by, this is the kind of town where kids still ride their bikes and community still means something. The Magnolia is more than a home—it’s your opportunity to build the life you’ve been looking for. (id:63008)
218 Bridge Crescent
Minto, Ontario
Tucked into Palmerston’s Creek Bank Meadows, the Dunedin bungalow blends charm, comfort & thoughtful design, perfect for downsizers or empty nesters seeking an Energy Star® Certified home built for modern living. Crafted by WrightHaven Homes this residence offers all the ease of main-floor living without sacrificing space or style. From the welcoming covered front porch to the attractive stone & siding exterior, the Dunedin makes a lasting first impression. Inside a well-planned layout includes 2 bedrooms, 2 bathrooms & open-concept living space filled with natural light. The kitchen features designer cabinetry, premium finishes & spacious island with seating—ideal for casual dining & entertaining and opens seamlessly to the dinette & great room with large windows & optional fireplace. A sliding door extends the living space outdoors to a covered rear patio, perfect for yr-round enjoyment. The private primary suite offers W/I closet & spa-inspired ensuite with dual sinks & tiled glass shower. A second bedroom at the front of the home adds versatility for guests, a home office or den. A second full bath, convenient mudroom with laundry & interior access to the garage complete the main level. The lower level adds flexibility with a roughed-in 3pc bath & plenty of room for future bedrooms, a rec room or hobby space—offering long-term value & adaptability as your needs evolve. Built with highefficiency mechanical systems & airtight, energy-conscious materials, the Dunedin delivers long-term savings, comfort & sustainability. Set within a quiet cul-de-sac, Creek Bank Meadows is a close-knit community with walkable streets & friendly neighbours. Enjoy quick access to Palmerston’s parks, shops, splash pad, hospital & the historic Norgan Theatre—all while being just a short drive from Listowel, Fergus, Guelph & Kitchener-Waterloo. Stylish, efficient & low-maintenance, the Dunedin offers luxury living in a neighbourhood where you can truly feel at home. (id:63008)
19 York Street
St. Catharines, Ontario
Beautifully updated brick triplex located on York St. in St. Catharines, just a short walk to downtown and minutes to the 406, QEW, shopping, and restaurants. This solid two-storey property features three self-contained units- 2- one bedroom, and a spacious 2-bedroom—all tastefully renovated with modern finishes. A detached 2-car garage and ample parking offer added convenience and value. Ideal for live-in owners looking to offset expenses or investors seeking a turn-key, cash-flowing asset in a prime location. With strong rental potential, a desirable walkable setting, and easy highway access, this well-maintained triplex is a rare find that offers both immediate income and long-term flexibility—an excellent addition to any real estate portfolio. (id:63008)
5055 Greenlane Road Unit# 229
Beamsville, Ontario
Welcome to Unit 229 at 5055 Greenlane Road, Beamsville! This beautifully maintained 1-bedroom, 1-bathroom condo offers a bright and open layout, complete with a versatile office space – perfect for working from home or extra storage. Modern fixtures and stylish finishes flow throughout, creating a clean and contemporary living environment. Located in a well-managed building with fantastic amenities including an elevator, exercise room, party room, rooftop deck/garden, and visitor parking. This unit is perfectly situated close to schools, downtown shops, restaurants, transit, and easy highway access, making it ideal for commuters, first-time buyers, or anyone looking to enjoy the charm of Beamsville. Don’t miss this opportunity to own a thoughtfully designed condo in a growing community. Book your showing today and make this modern space your new home! (id:63008)
30 Imperial Road S Unit# 106
Guelph, Ontario
Welcome to 106-30 Imperial Rd S, a 3-bedroom townhouse nestled in a quiet, well-maintained complex in Guelph’s highly desirable West End neighbourhood! This inviting home offers a bright and functional open-concept layout with a spacious kitchen that flows seamlessly into a welcoming living and dining area. Large sliding glass doors at the rear invite natural light to pour in, while providing direct access to a private back patio—perfect for enjoying your morning coffee or relaxing at the end of the day. A convenient powder room completes the main floor. Upstairs, the primary bedroom offers generous space with his-and-hers closets and multiple large windows, creating a peaceful retreat filled with natural light. 2 additional bedrooms offer ample closet space and versatility for family, guests or a home office. A well-appointed 4-piece main bathroom includes a large vanity and a combined shower/tub setup. Downstairs, the finished basement adds valuable living space with a 3-piece bathroom and recreation room that can easily adapt to your lifestyle—whether as a cozy lounge, games area, home gym or 4th bedroom. Located in a vibrant community, this townhouse is just steps from major shopping centres, banks, restaurants and everyday essentials including Costco and Zehrs. Families will love the proximity to St. Francis of Assisi Catholic School and Taylor Evans Public School, while commuters will appreciate the quick access to the Hanlon Parkway. Parks and trails are nearby, along with the West End Community Centre for year-round recreation. Whether you're looking to grow your portfolio or settle into a friendly, well-connected neighbourhood, 106-30 Imperial Rd S delivers on value, location and long-term potential! (id:63008)
1501 Plank Road
Sarnia, Ontario
Vendor Take Back Option Available! Perfect Location for a Gas Station, It was a Gas Station in the Past! This Is a Rare Opportunity. Bring Your Culinary Vision and Start Serving Customers from Day One. Large Approximately Half Acre Lot Positioned on a High-Traffic Corner of Plank Road, the Property Sees Over 10,000 Vehicles Daily and Is Surrounded by Major Employers, Tradespeople, and Steady Industrial Activity with Minimal Competition. Strategically Located Across from Esso & Shell Gas Stations, and at the Corner of the Main Artery Road Taking Everyone in and Out of the City & to Petrolia. Whether Your Concept Is Burgers, Hot Dogs, Bagels, Asian, Mexican, Middle Eastern, Bakery, or Biryani, this Location Is Designed for Multiple Uses to Develop a Highly Profitable & Scalable Business. Previously Used as a Diner, and a Gas Station Before That! With More Than 20 Parking Spaces and Direct Access from Both Plank Road and Kimball Road, It Offers a Convenient Stop for the Local Workforce. The Sale Includes the Business Name Plank Road Plaza Ltd., All Municipal Approvals and Active Licenses, a Fully Equipped Commercial-Grade Kitchen, Four 20FT Storage Containers, and the Property Itself Everything Stays. Fire and Health Inspections Are Current, and the Site Is Professionally Maintained to Ensure Flexibility and Seamless Operations. Ideal for Independent Operators or Multi-Business Concepts, the Property Is Also Strategically Located Within 300 Meters of HWY 40, Now Under Expansion, and Across the Street from the Proposed HWY 40 Industrial Business Park Future Developments That Will Further Drive Traffic and Business Growth. Enbridge Gas Line Installation is Underway & in the Works! (id:63008)
182 Bridge Crescent Unit# 9
Minto, Ontario
New luxury 3+1 bdrm townhome W/LEGAL 1-bdrm W/O bsmt apt is not only beautifully designed but also amazing turn-key investment opportunity! W/potential for $1100+ mthly cash flow when fully rented out & strong 8–9% cash-on-cash returns, this new build eliminates worry of costly repairs & provides rare chance to own high-quality income-generating property from day one! Built by WrightHaven Homes this duplex-style townhome offers 2300sqft of finished living across 2 independent units. Upper-level home offers open-concept floor plan W/wide plank luxury vinyl floors, large windows & neutral palette. Kitchen W/granite counters, soft-close cabinetry, S/S appliances & breakfast bar. Formal DR W/sliding doors open to private balcony. LR opens to 2nd balcony at rear offering peaceful outdoor space & scenic views. Upstairs are 3 bdrms incl. primary suite with W/I closet & ensuite. Full main bath with tub/shower & laundry completes upper level. Self-contained bsmt apt offers 1-bdrm, its own entrance, granite counters, S/S appliances, 3pc bath, laundry & W/O to ground-level patio. This is also a fantastic option for family or prof couple looking to have large portion of their mtg covered—live in main unit for less than the cost of renting 1-bdrm apt. Energy-efficient construction, sep mechanical rooms, private garage & 2 balconies. Low mthly fee covers lawn care & snow removal making ownership hassle-free. Builder is offering 1yr free maint. fees for added peace of mind! Backing onto trail system providing serene views & access to walking paths. Located in Palmerston’s most desirable community you’ll enjoy welcoming small-town atmosphere W/shops, schools & recreation as well as excellent rental demand driven by major local employers such as TG Minto & Hospital. With easy commuting access to Listowel, Fergus, Guelph, KW & significantly greater value compared to nearby urban markets—this home is a rare opportunity that combines lifestyle, investment potential & long-term growth! (id:63008)
130 Stephenson Way
Minto, Ontario
Nestled in heart of Palmerston where small-town charm meets modern sustainability, this immaculate Net Zero® model home by WrightHaven Homes blends timeless style, thoughtful design & energy efficiency! Almost 3000sqft of finished living space this beautifully crafted bungalow offers a seamless layout that balances comfort & sophistication. Step inside to soaring ceilings & light-filled open-concept main floor. Gourmet kitchen is true centrepiece W/quartz counters, island W/bar seating & backsplash that adds touch of understated elegance. The adjacent dinette flows naturally into great room anchored by electric fireplace W/rustic mantle—perfect spot to unwind & entertain. Open concept dining room W/rich plank flooring creates space for more formal gatherings. Private primary suite with W/I closet, spa-inspired ensuite W/dbl sinks & glassenclosed tiled shower. A 2nd bdrm, full bath & mudroom W/garage access completes main level. Fully finished bsmt adds versatility W/rec room, 2 add'l bdrms & 3pc bath ideal for guests, teens or home office. As a certified Net Zero® home this property is engineered for comfort & efficiency. Features include airtight construction, upgraded insulation, low-flow fixtures & high-efficiency 2-stage furnace with HRV system—all working together to eliminate utility bills & reduce environmental impact. Outside enjoy fully sodded lot, covered front porch & covered back patio—perfect for morning coffee or evening conversations. Located in a close-knit community where life feels a little slower—in the best way—Palmerston is where neighbours become friends, kids ride bikes until streetlights come on & everything you need is nearby. With great schools, shops, parks, splash pad, pool & historic Norgan Theatre just mins away, this is a place to plant roots & feel at home. Built by WrightHaven Homes known for exceptional craftsmanship & deep commitment to sustainability, this home is more than just a place to live—it’s a new standard for how we live (id:63008)
705 Eramosa Road
Guelph, Ontario
ATTENTION DEVELOPERS! Rare ~5.99-acre corridor site in the City of Guelph with outstanding redevelopment potential. Located at 705 Eramosa Rd, this property sits along a key intensification corridor and can support a range of residential forms (subject to municipal review). Close to Downtown Guelph, Guelph Lake, schools, parks, shopping and transit — an exceptional and flexible opportunity for builders, investors and developers in one of the city’s most desirable locations. Consulting planner concept and data package available upon request. (id:63008)
119 Gemini Drive
Hamilton, Ontario
Great West Mountain Location! Welcome to this spacious 4-level backsplit nestled in one of Hamilton’s most sought-after West Mountain neighbourhoods — just steps from Gilkson Park, public transit, shopping, and the Meadowlands. This 3+1 bedroom home offers excellent versatility and space for families of all sizes. The bright main level features a comfortable layout ideal for both everyday living and entertaining. The recreation room, updated by a previous owner, includes modern pot lights, updated wiring, and a solid steel door with a convenient walk-up to the backyard — offering great potential for an in-law suite. Upstairs, you’ll find a 4-piece bath serving the bedrooms, while the lower recreation level includes a handy 2-piece bath. Please note that the wood-burning fireplace has not been used by the current owners. Enjoy peace of mind with several key updates: Eavestroughs (2016) Majority of windows (2018) and two large front windows (2025) Furnace & Air Conditioning (2019) Roof shingles (2010, previous owner) New asphalt driveway,(2024) extra long for multiple vehicles Step outside to a fully fenced backyard featuring a concrete patio and a charming garden shed, perfect for outdoor gatherings or a peaceful retreat. Creative homeowners will love the beautiful craft studio, complete with a wet bar for easy cleanups — an ideal space for hobbies or home projects. A bonus basement room offers flexibility for a home gym, office, or extra storage. Conveniently located near Terryberry Public Library, places of worship, multiple shopping options, and quick access to The LINC and Highway 403, this home combines comfort, function, and location all in one. Don’t miss this great opportunity to make West Mountain your home! (id:63008)
120 Second Road E
Stoney Creek, Ontario
Beautiful raised ranch bungalow with over 2,525 sq ft of living space set on a sprawling 2.1-acre lot just minutes from the city! Fully renovated top-to-bottom with neutral décor and modern finishes. The open-concept main floor showcases a sleek white kitchen with a center island cook top and quartz counters. Beautiful living room with gas fireplace and separate dining area. The fully finished basement boasts a secondary kitchen, two bedrooms, 3pc bathroom, laundry, and a spacious rec room, perfect for multi-generational living, a rental unit, or a fantastic entertainment area! The walk-up mudroom provides direct access to the massive backyard, complete with existing storage buildings for added convenience. With parking for 20+ vehicles on the private driveway and a spacious 3+ car garage, there’s abundant room for cars, trucks, RVs, trailers, and all your outdoor toys. This impressive 735-foot deep lot offers ample space and potential for customization. Whether you envision extensive gardens, recreational spaces, or serene landscaping, this expansive lot is a canvas ready for your vision. (id:63008)
282 Grosvenor Street S
Saugeen Shores, Ontario
Discover the perfect custom two storey just three blocks away from the beach in Southampton, ON! This net zero certified home offers a main floor bedroom or office, spacious mudroom, a powder room, as well as an amazing great room complete with gas fireplace. Upstairs you have the primary suite/en suite, two more bedrooms, full bathroom and conveniently located laundry room! You have the option to finish the basement (extra cost) if more space is needed. The home features a charming covered front porch and is located on a quiet cul-de-sac. The lot is uniquely situated across from a quiet and private water treatment plant, ensuring no neighbors across the road. Trees and a trail will be added in front for a pleasant view. Dennison Homes Inc., a reputable local custom builder, could start Spring 2026. With their own Interior Design Team, amazing Carpenters and a Custom Cabinet Shop they can make all of your dreams come true! Don't miss out on this opportunity to build your dream home in a fantastic location! (id:63008)
286 Grosvenor Street S
Saugeen Shores, Ontario
The perfect building lot has been cleared and is right in the heart of beautiful Southampton, 3 blocks from the beach! There are three lots, side by side, in this cul-de-sac with a nature trail at the end of the hammerhead turn around. The lot is approx. 50'x100' so you can build any custom, dream home with up to a 2250 sq. ft. foot print (you could double this space with a two storey plan). Gas and Hydro services are at the lot line and Water/Sewer are both municipal. New lot Owner(s) could have a building permit as soon as a few weeks if all goes well. The lot is across from the water treatment plant which is quiet and private with having no neighbors across the road. Trees will be added along with a trail in front so the view will be pleasant. Dennison Homes Inc., a reputable local custom builder, could start Spring 2026. With their own Interior Design Team, amazing Carpenters and a Custom Cabinet Shop they can make all of your dreams come true! Don't miss out on this opportunity to build your dream home in a fantastic location! (id:63008)
282 Grosvenor Street S
Saugeen Shores, Ontario
The perfect building lot has been cleared and is right in the heart of beautiful Southampton, 3 blocks from the beach! There are three lots, side by side, in this cul-de-sac with a nature trail at the end of the hammerhead turn around. The lot is approx. 50'x100' so you can build any custom, dream home with up to a 2250 sq. ft. foot print (you could double this space with a two storey plan). Gas and Hydro services are at the lot line and Water/Sewer are both municipal. New lot Owner(s) could have a building permit as soon as a few weeks if all goes well. The lot is across from the water treatment plant which is quiet and private with having no neighbors across the road. Trees will be added along with a trail in front so the view will be pleasant. Dennison Homes Inc., a reputable local custom builder, could start Spring 2026. With their own Interior Design Team, amazing Carpenters and a Custom Cabinet Shop they can make all of your dreams come true! Don't miss out on this opportunity to build your dream home in a fantastic location! (id:63008)
134 Courtland Avenue E
Kitchener, Ontario
Opportunity knocks for developers and investors alike! This is being sold together with 138 Courtland as a package deal (each lot priced accordingly). Don’t miss the opportunity to develop in a dynamic neighborhood that is becoming more sought after each year as the Auburn development where the Maple Leaf foods plant used to be, continues to take shape. The city is already aware of the potential land use change and discussions have been started for a row of stacked townhouses or apartments for these two lots. In the meantime, most of the updates are already completed. The home is owner occupied currently and can be used for a rental unit until the development process is completed. (id:63008)
116 Island 150/ Brosseau Island
Georgian Bay, Ontario
Embrace the charm of classic Georgian Bay cottage living at 116 Island 150/Brosseau Island, a cherished water-access retreat just 90 minutes from Toronto. Set on a one-acre lot with 515 feet of waterfront, this well-maintained, three-season cottage offers a perfect blend of simplicity, comfort, and natural beauty. The main cottage features three bedrooms and one bathroom, an open-concept kitchen and living area, and a spacious sunroom ideal for gathering with family and friends. A separate bunkie with its own bathroom provides extra space for guests or a quiet retreat. Outdoors, take in lake views from the large waterside deck, relax in the gazebo, or spend endless summer days on the expansive dock-a perfect launch point for water activities and exploring Georgian Bay. With convenient boat access from your mainland parking and docking area near Moore Point, this island property invites you to unplug, unwind, and rediscover the simple pleasures of cottage life on the Bay. (id:63008)
8583 Sdrd 15
Centre Wellington, Ontario
Welcome to this spacious 5-bedroom, 4-bathroom home offering over 4400 sq. ft. of living space, set on a picturesque 5-acre property in a quiet, peaceful location. This home is the perfect blend of comfort, updates, and outdoor living. Step inside to find a beautifully updated kitchen (2020) with modern finishes, ideal for hosting family gatherings or entertaining friends. The generous floor plan provides plenty of room for everyone, making it a fantastic multigenerational home. A fully finished walk-out basement adds even more living space, perfect for extended family, a home office, or recreation. Recent upgrades include new siding (2018) for added curb appeal. The backyard feels like your own park-like retreat, with endless opportunities to enjoy nature, garden, host barbecues, or simply relax in the privacy of your own acreage. With space for hobbies, recreation, and future possibilities, this property truly offers not just a home, but a lifestyle. (id:63008)
83 Macdonell Street
Guelph, Ontario
Turnkey Convenience Store for Sale in Prime Downtown Guelph Location! Seize this rare opportunity to own a well-located convenience store in one of Guelph’s highest walk-score areas! Situated in the heart of downtown, this business benefits from steady foot traffic, vibrant local activities, and a strong customer base. This spacious unit features a finished basement equipped with a washroom, storage area, office space, freezer, sink, and heater, perfect for seamless operations. The main level boasts a large cooler, multiple fridges, and display units, offering ample space for a diverse product selection. With high pedestrian traffic and room for growth, this store presents excellent potential for expansion. Plus, street parking is readily available, ensuring accessibility for customers. (id:63008)
82 Simcoe Street E
Hamilton, Ontario
Solid 2.5 story, 3+2 bed, FINISHED ATTIC!! Private LARGE yard, Walk to GO STATION, Downtown, City Market, Pier 4 (Bayfront) Park - Bennetto Rec centre & Marina! Ideal for large family or commuters!! (id:63008)
271 Activa Avenue
Kitchener, Ontario
Excellent 3 Bed 2.5 Washroom in the neighborhood of Laurentian Hills/Country Hills W This property is located within walking distance to schools , parks, and a variety of local amenities. School is backing the house. Ideal for family with school going kids. 2 Parking's available. Basement washroom will be finished before possession. (id:63008)
108 Birch Avenue Unit# 1
Hamilton, Ontario
A fantastic opportunity awaits in this main-floor unit. Main floor layout has a kitchen, living room and two good sized bedrooms alongside a four-piece bathroom and updated windows. Included in this unit are all appliances, including the washer & dryer. The main floor lease comes with one parking space. (id:63008)
2750 King Street E Unit# 515
Hamilton, Ontario
Beautiful new 2-bedroom condo featuring modern finishes throughout! Enjoy a spacious open-concept design with high ceilings, quartz countertops, a breakfast bar, and a stylish kitchen with stainless steel appliances. Both bedrooms are generously sized, with the primary suite offering a sleek ensuite finished with quartz counters. Step out onto the private balcony to take in both lake and escarpment views. This A+ building offers exceptional amenities including a large fitness centre, hot tub, outdoor terrace, library, games room, and an expansive party room—perfect for entertaining or relaxing. Room sizes are approximate. Includes parking (Level P2, Space #77) and locker (Locker #144, Room P207). (id:63008)
197716 7 Grey Road
Meaford, Ontario
Set on a spacious, professionally landscaped country lot, this meticulously maintained 2,069 sq ft bungalow offers the best of modern comfort in a peaceful, natural setting. Thoughtful updates and quality finishes make it a home that balances style, function, and flexibility. The main floor welcomes you with an inviting layout where large windows frame garden views and natural light fills the living spaces. Three bedrooms and two fully renovated bathrooms provide comfort and convenience, while the kitchen and dining areas flow seamlessly for everyday living and entertaining. A convenient pantry with direct walkout to the backyard adds ease to both meal prep and outdoor dining. The lower level continues the appeal with high ceilings and oversized windows that bring in abundant natural light. This space features a bar, gas fireplaceand a generous recreation area, perfect for hosting family and friends. A fourth bedroom adds versatility for growing families or guests. Outdoors, the property shines with professionally landscaped gardens, mature trees, and stone walkways. Tiered decks with a natural gas BBQ line create the perfect setting for outdoor dining, gatherings, and relaxation. Recent updates ensure peace of mind for years to come, including a new AC unit (2025), deck and roof (2020) along with windows, doors, hot water tank, and furnace (2017). Located just minutes from Meaford's waterfront, trails, and shops, this home combines rural serenity with the convenience of town amenities. It is an ideal choice for families, downsizers, or anyone seeking a lifestyle rooted in nature and community. (id:63008)
422 Willoughby Street
Huron-Kinloss, Ontario
Welcome to this expansive family home spanning over 3,000 square feet of meticulously designed living space. Nestled on a sought-after and tranquil street in Lucknow, this residence offers 4 generous bedrooms and 4 full luxurious bathrooms. With modern finishes, thoughtful layouts, and abundant natural light throughout, the home exudes a perfect blend of style and comfort. Between 2019 and today, the property has been fully reimagined through meticulous renovations and new construction, blending original charm with modern standards of comfort and style. The home's outdoor amenities are equally impressive. Two private balconies offer serene vantage points to enjoy morning coffee or evening breeze. A large back deck creates the perfect setting for outdoor dining, summer barbecues, or lounging with family. Beyond the deck lies a spacious, fenced, and private backyard, an ideal safe haven for children, pets, gardening, or quiet moments outdoors. A large detached garage adds bonus versatility, whether used for storage, projects, or hobby space. Set within a quiet, family-friendly neighbourhood, this home provides the peaceful retreat your family deserves while positioning you just steps from downtown Lucknow. Lake Huron's scenic shoreline is just a 15-minute drive. Families will appreciate the convenience of nearby education options, with Lucknow Central Public School (JK to Grade 8) just minutes away. This property is thoughtfully crafted for modern family living, providing room to grow, entertain, relax, and enjoy both indoor and outdoor life all within a vibrant yet peaceful community. (id:63008)
116 Timber Lane
Blue Mountains, Ontario
Welcome to this exquisitely designed bungaloft in the charming town of Thornbury, built in 2021 with luxury, comfort, and functionality in mind. Nestled on a beautifully sized lot, this home offers an elegant blend of modern design and timeless craftsmanship. Step inside and experience expansive windows that flood the space with natural light. The open-concept main living area is anchored by a stunning 60,000 BTU gas fireplace, perfect for cozy evenings. The chefs kitchen is a showstopper, featuring a Jennair black interior freezer and refrigerator tower, a 36" Fulgar Milano dual-fuel range with six burners, a Sub-Zero dual-zone wine cellar, and premium marble and quartzite countertops and backsplash. The main floor and loft boast " engineered hardwood flooring, while the lower-level walkout basement impresses with 9-foot ceilings and abundant natural light. Thoughtfully upgraded windows and doors, plenty of pot lights, and high-end finishes add to the home's refined aesthetic.Outdoor living is equally exceptional, with a sprawling deck off the main level, a spacious patio below, and a wood-burning firepit with four Muskoka chairs, creating the perfect setting for entertaining or unwinding under the stars.Situated in a sought-after community, just moments from Thornbury's shops, restaurants, and the sparkling shores of Georgian Bay, this home is a true gem that combines style, space, and modern conveniences in a prime location. Comprehensive inclusion package available including many furniture items. (id:63008)
794 Dorcas Bay Road
Northern Bruce Peninsula, Ontario
Welcome to a once-in-a-lifetime opportunity on the Northern Bruce Peninsula just minutes from the charming village of Tobermory and the gateway to Fathom Five National Marine Park. Perched along the rugged shoreline of Dorcas Bay, this awe-inspiring "Corten Steel" residence trimmed in brass and copper accents, spans over 6,000 square feet of cutting-edge architectural design, awaiting your final vision. If you are unaware of Corten Steel, check it out online. This is structured to last! Step inside and discover the bones of a technological marvel. Designed with a high-tech interior infrastructure, the home is prepped for next-gen automation, integrated security, and luxury creature comforts. Floor-to-ceiling custom curved glass windows command panoramic views of Lake Huron's turquoise waters, flooding the main living areas with natural light and offering a front-row seat to stunning sunsets. The layout is bold and dynamic. Multiple levels of living space flow organically, offering private zones for bedrooms, studio space, or future home theatre installations. Expansive cantilevered decks are partially framed in and ready for custom finishing ideal for outdoor lounging or elevated entertaining. The property itself is over an acre of coastal landscape, with direct water access via a private boardwalk-style path leading to the rocky shoreline perfect for kayaking, paddleboarding, or sunbathing on limestone shelves. This is not just a home; it's a conversation piece, a legacy build, and a canvas for your ultimate dream retreat. Whether you're seeking a luxurious family compound, a high-end rental investment, or a future-forward escape from the ordinary, 794 Dorcas Bay Road offers unlimited potential. Note: The home is being sold as-is/where is, unfinished, presenting an extraordinary opportunity for the buyer to complete the vision with their own style, materials, and finishes. Plumbed for 5 bathrooms (3+2). (id:63008)
3 Cooke Avenue
Brantford, Ontario
Fall in love with this Neighborhood Delight! Elevation Area, Over 1500 Sqft, A 2-Storey Townhome Backing Onto Greenspace, Park, Featuring Main Level Modern Layout Including A Large Family Room. Upgraded Hardwood On Main Floor, Cabinetry & Hardware, Oak Staircase, Pickets & Railings, Laundry on upper level, master ensuite W/Glass Stand Up shower, finished basement that includes A 3 piece washroom, bedroom, kitchen. Minutes from Hwy 403, Downtown Core, Parks, Trails, Shops & All Other Amenities. (id:63008)
488 Hughson Street N
Hamilton, Ontario
Steps to the Bayfront, Art Crawl and GO station. VERY desirable area! 488 Hughson St N and 33-35 Wood St E, must be sold together, total ask price $1,890,000- $945,000 each. There are 2 deeds/2 lots. Both are legal 4 plexes, a total of 8 units. Fully renovated along with common areas. 8 hydro meters rewired with permits, 2 furnaces approx 13yrs. Proforma, plans, information sheet, zoning verifications attached as a supplement. Street parking only. All water lines replaced, most sewer stacks replaced, back roof redone, newer windows, exterior paint, all eavestroughs and facia newer. Seller willing to consider a VTB up to 80%LTV. (id:63008)
1757 4th Concession A Road
St. Williams, Ontario
Don’t miss this opportunity to own a thoughtfully designed bungalow TO BE BUILT in the charming rural community of St. Williams, Ontario. This upcoming 3-bedroom, 2-bathroom home will offer the ideal blend of modern functionality and peaceful countryside living. Perfectly suited for families, retirees, or anyone seeking one-level convenience, the home will feature an open-concept layout, granite countertops throughout, quality finishes, and an attached garage for everyday ease. Enjoy outdoor living with a pressure-treated deck installed at the back—perfect for relaxing or entertaining. Nestled on a spacious lot along the scenic 4th Concession, this property promises privacy and room to breathe, all while being just a short drive to the shores of Lake Erie, local wineries, trails, and small-town amenities. All images are artist renderings for illustration purposes only. Final design, materials, and finishes may vary. Now is your chance to get involved early and personalize elements of your future home. Whether you’re looking to settle into a quieter pace of life or invest in a growing rural community, 1757 4th Concession offers exceptional potential in the heart of Norfolk County. (id:63008)
1757 Concession 4 Road
St. Williams, Ontario
Discover the serenity of country living with this beautiful and private rural building lot, perfectly nestled among mature trees. Located just a short drive from Port Rowan, Turkey Point, Simcoe, and Walsh, this peaceful setting offers the ideal balance of quiet seclusion and convenient access to nearby towns, beaches, and amenities. Whether you're dreaming of a custom-built retreat or a family home surrounded by nature, this scenic lot provides the perfect canvas to bring your vision to life. Don’t miss this rare opportunity to secure a tranquil piece of the countryside in a sought-after area of Norfolk County. (id:63008)
7 Ironwood Court
Norwich, Ontario
Don’t miss this exclusive opportunity to secure your future in one of the few beautifully designed bungalow homes TO BE BUILT in the picturesque town of Norwich, Ontario. This upcoming 3-bedroom, 3-bathroom bungalow will offer the perfect blend of modern comfort and small- own charm. Thoughtfully designed with easy, single-level living in mind, this home will feature an open-concept layout, quality finishes, and an attached garage—all nestled in a quiet, family-friendly court setting. Enjoy the serenity of country living while being just minutes from local shops, schools, parks, and scenic walking trails. All images are artistic renderings and intended for illustration purposes only. Final designs, finishes, and materials may vary. Now is the ideal time to inquire and take advantage of the opportunity to personalize certain aspects of your future home. Whether you’re seeking a peaceful place to settle or a smart investment in a growing community, 7 Ironwood Court offers outstanding potential in the heart of Norwich. (id:63008)
3 Ironwood Court
Norwich, Ontario
Don’t miss this exclusive opportunity to secure your future in one of the few beautifully designed bungalow homes TO BE BUILT in the picturesque town of Norwich, Ontario. Ideally suited for downsizers, first-time buyers, or investors, this upcoming 3-bedroom, 3-bathroom bungalow will offer the perfect blend of modern comfort and small-town charm. Thoughtfully designed with easy, single-level living in mind, this home will feature an open-concept layout, quality finishes, and an attached garage—all nestled in a quiet, family-friendly court setting. Enjoy the serenity of country living while being just minutes from local shops, schools, parks, and scenic walking trails. All images are artistic renderings and intended for illustration purposes only. Final designs, finishes, and materials may vary. Now is the ideal time to inquire and take advantage of the opportunity to personalize certain aspects of your future home. Whether you’re seeking a peaceful place to settle or a smart investment in a growing community, 3 Ironwood Court offers outstanding potential in the heart of Norwich. (id:63008)
119 Cedar Street S Unit# 7
Kitchener, Ontario
With interest rates down and a price like this, this 2 bedroom condo is the perfect entry into the market! With your mortgage and condo fees, you’ll likely be paying more to rent a similar 2 bedroom. Whether you’re a first-time buyer, an investor, or looking for a home you can live in now and rent out later, this is the affordable opportunity you’ve been waiting for. Carpet-free throughout, the unit features a bright, open layout connecting the kitchen, living, and dining areas. Both bedrooms are generously sized, with one perfectly suited for a bedroom and home office combo. The 4 piece bathroom is finished with tile and conveniently located near the bedrooms. Enjoy the convenience of in-suite laundry, one assigned parking space, and water included in the condo fees! (id:63008)
Lt 15 Plan 834 Grey Road 1
Georgian Bluffs, Ontario
Imagine building your dream home on this stunning property along Grey Road 1 - a picturesque setting where rolling hills and views of Georgian Bay create the perfect blend of country charm and coastal beauty. This just-under-1-acre vacant lot offers an elevated landscape with excellent building potential, ideal for your custom home, cottage, or weekend retreat. The gently sloping terrain provides flexibility for a variety of home designs - whether you envision a walkout basement, expansive decks to capture the bay views, or a private garden retreat surrounded by mature trees. With ample space for outdoor living, you can create the perfect blend of comfort, function, and natural beauty. Located just up the road from Centennial Park, you'll have easy public access to the water for swimming, kayaking, or simply enjoying the shoreline. Perfectly situated between Owen Sound (approx. 15 minutes) and Big Bay (approx. 5 minutes), this property offers the ideal balance of tranquillity and convenience - close to shopping, dining, and local attractions, yet nestled in a peaceful rural setting. Opportunities like this along Grey Road 1 are limited. Explore the potential and start planning your Georgian Bay dream home today. (id:63008)
236 Normanby Street N
Wellington North, Ontario
Renovated top to bottom, this 3-bed, 2-bath bungalow is move-in ready! Sitting on a 234-ft deep fenced lot with workshop, it features a bright eat-in kitchen, spacious living room, updated baths, and a finished lower level with walkout, perfect for a home business or in-law setup. Numerous updates throughout, plus walking distance to the elementary school, make this a must-see family home! (id:63008)

