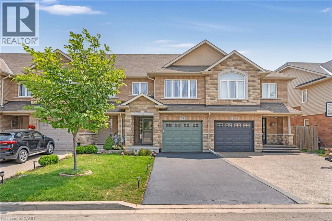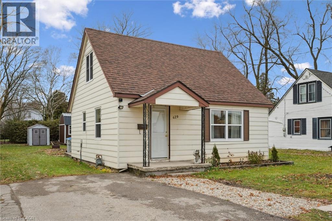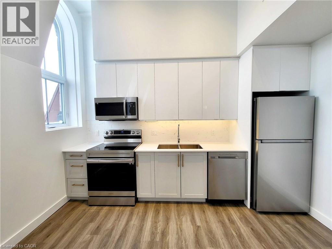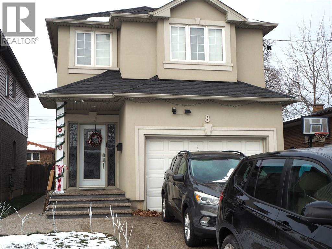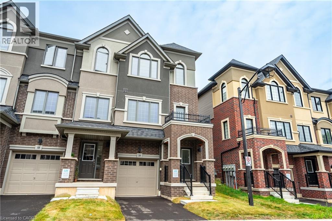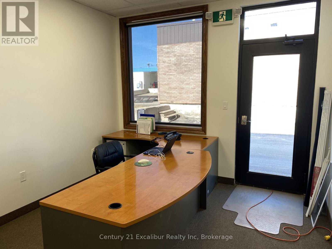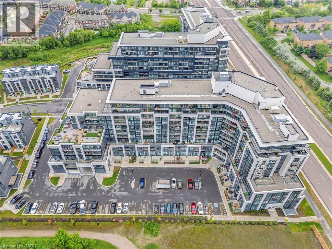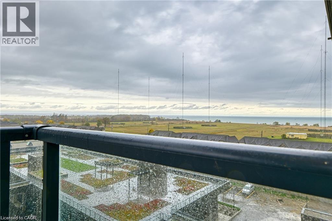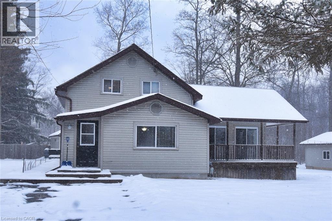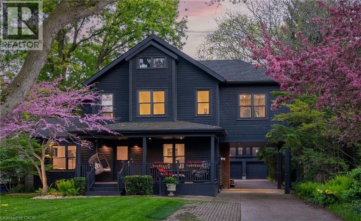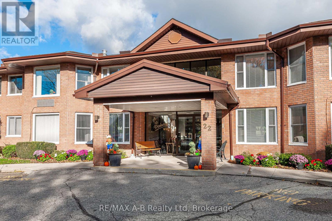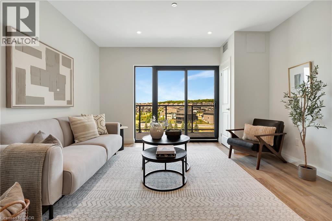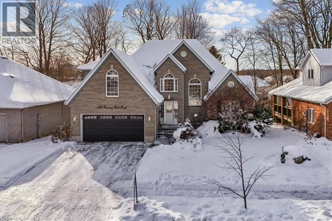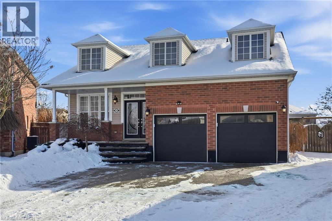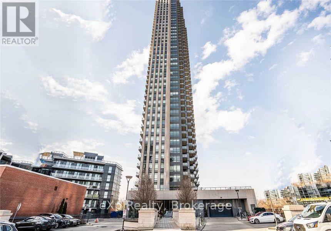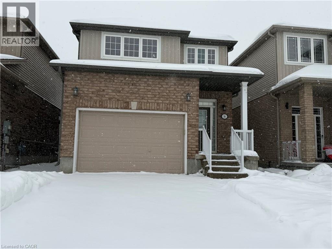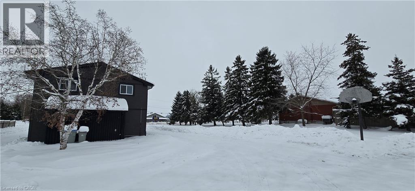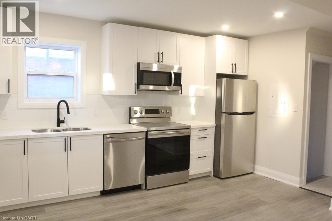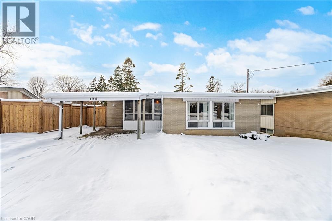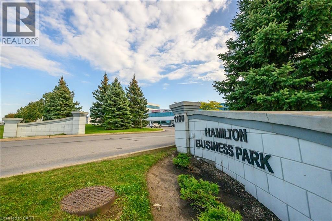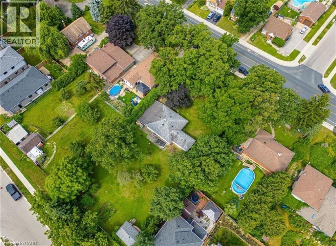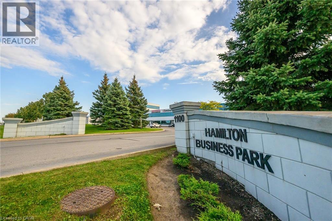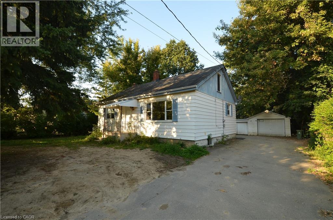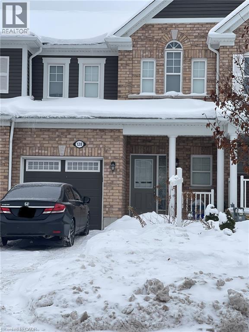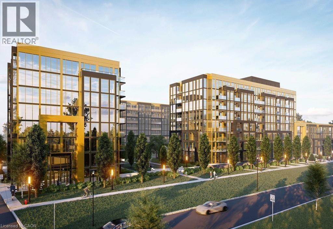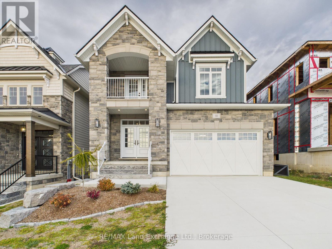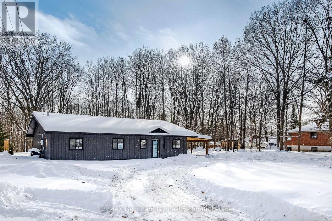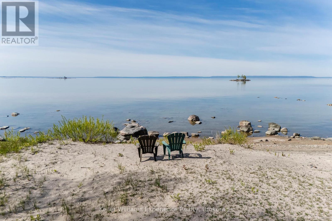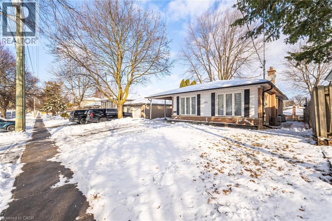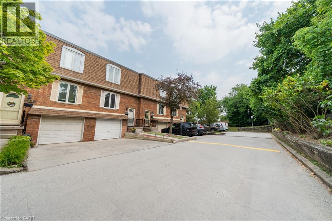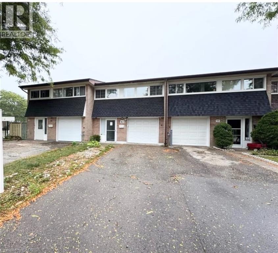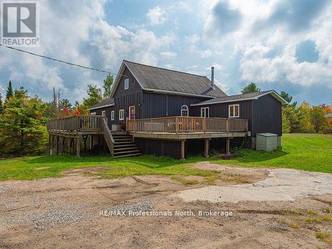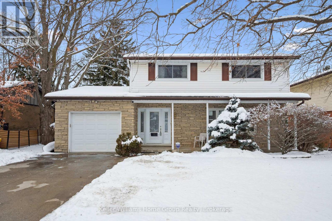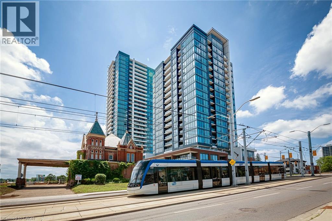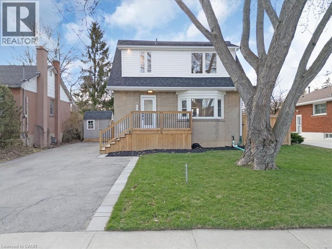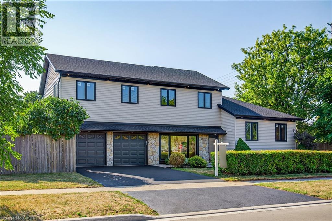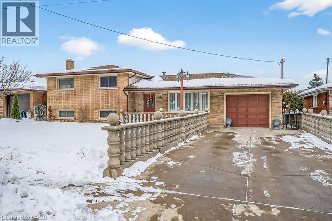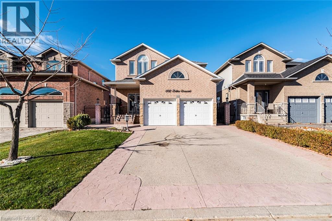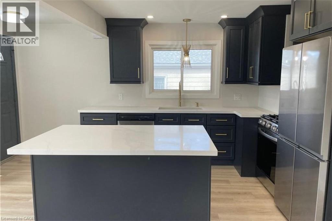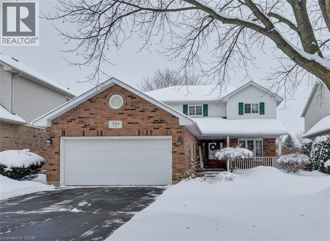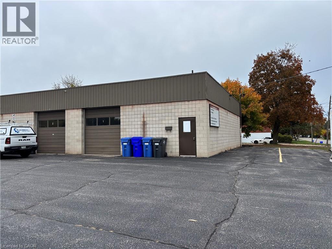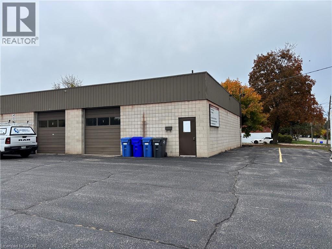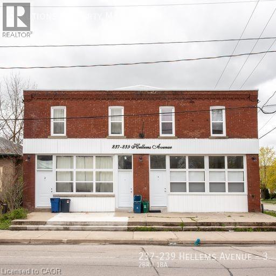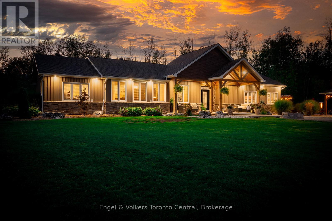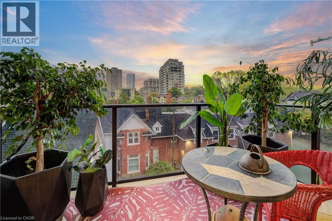28 Charleswood Crescent
Hamilton, Ontario
Welcome to 28 Charleswood Crescent, a well-maintained 10-year-old townhome located in the desirable Upper Stoney Creek community. This spacious home offers nearly 2,000 sq ft of open-concept living space with 3 generously sized bedrooms, 2.5 bathrooms including a private en suite, and thoughtful upgrades throughout. Enjoy newly upgraded kitchen and bathroom countertops (August 2025), Recently resurfaced driveway (August 2025) along with custom built-in cabinetry in the primary bedroom for added convenience and style. Situated in a family-friendly neighbourhood, this home is just minutes from elementary and high schools, shopping, parks, and offers easy access to major highways including the QEW—perfect for commuters and growing families alike. (id:63008)
429 Clayton Street
Listowel, Ontario
Welcome to this cozy one-and-a-half-storey home located in Listowel. A great opportunity for first-time homebuyers, downsizers, or investors. Set on a mature, well-sized lot, this property offers comfort, character, and that friendly neighbourhood feel people love when moving to town. The main floor features a cozy open-concept living, dining, and kitchen area, a convenient main-floor bedroom, a full bathroom, and main-floor laundry. Upstairs, you’ll find two additional bedrooms along with extra storage space. This home has seen several thoughtful updates, including updated windows (2023), updated heat pump (2023), updated roof (2019), updated water heater (2025). Outside, the large backyard offers ample space to relax, garden, or entertain, and the two spacious sheds provide excellent storage or potential workshop space. Whether you’re a first-time buyer, an investor, or someone looking to downsize, this home offers great potential and a welcoming place to make your own. Don’t miss your chance to own this cozy home. Contact your realtor today to book a showing. (id:63008)
75 Huron Street Unit# 304 - Studio
New Hamburg, Ontario
Welcome to The Huron Collection – an exclusive boutique residence perfectly positioned along the scenic Nith River in the heart of downtown New Hamburg. This thoughtfully designed building offers just 10 executive rental suites, each showcasing distinctive architectural character with signature arched windows and deep windowsills. Suite 304 is a bright and inviting studio on the third floor, featuring soaring ceilings and charming windows that fill the space with natural light. The modern kitchen is equipped with quartz countertops, stainless steel appliances, and a sleek design that blends style with functionality. In-suite laundry adds convenience, while elevator access from the main lobby ensures a completely stair-free lifestyle. With cafés, shops, and amenities just steps away, you’ll enjoy effortless walkability and the charm of small-town living with every modern comfort at your fingertips. (id:63008)
8 Knowles Street Unit# Basement
Hamilton, Ontario
Be the very first to call this beautifully finished basement unit home. Just finished this December 2025, it is thoughtfully designed with comfort and style in mind. This 2-bedroom suite offers everything you need. Step into a modern kitchen featuring gleaming marble countertops with an open concept ready to cook, entertain, and enjoy. The suite is filled with natural light thanks to large windows, creating a bright and inviting atmosphere. Enjoy the convenience of in-suite laundry, giving you privacy and ease day-to-day. Nestled in a quiet, family-friendly area of a dead-end street, this home offers peaceful living while still being minutes from everything you need with shopping, transit, and major highways all just around the corner. Tenants will pay a portion of utilities and internet, keeping monthly costs manageable. A perfect blend of modern finishes, convenience, and tranquility this brand-new suite is ready to welcome its first great tenants. Don't miss out! (id:63008)
620 Colborne Street W Unit# 20
Brantford, Ontario
Be the first to call this stunning, never-lived-in end-unit townhome your own! Located in a vibrant, up-and-coming community, this brand new 3-storey town offers modern living at its finest. Featuring 3 spacious bedrooms, 2.5 bathrooms, and a bonus versatile main-level space—perfect fora home office, gym, or family room. Enjoy a stylish open-concept kitchen with walkout to your backyard, ideal for entertaining or relaxingoutdoors. Flooded with natural light thanks to the end-unit advantage, this home showcases sleek, contemporary finishes throughout andthoughtful upgrades. Additional highlights include 9-foot ceilings on the main level, a convenient upper-level laundry, and a full 5-piece appliancepackage. With quick access to everyday amenities, green spaces, and commuter routes, this is an incredible opportunity to own a turnkey homein a thriving neighborhood. (id:63008)
645 St David Street N
Centre Wellington, Ontario
210 sq. ft. private office space in a high-traffic, in-town location. Features a separate entrance and a large window providing excellent natural light. Includes access to a kitchen, boardroom, and washroom. Ideal for a professional office or small business seeking a quiet, self-contained workspace with excellent visibility and convenient access. (id:63008)
405 Dundas Street W Unit# 702
Oakville, Ontario
Welcome to this beautifully upgraded 2-bedroom, 2-bathroom condo with 848 square feet of sun-filled living space - one of the largest 2-bedroom units in the building! With southwest exposure, this unit boasts a private balcony with serene, unobstructed views of the pond perfect for morning coffee or sunset unwinding. Inside, you'll find timeless finishes throughout, including quartz countertops, stainless steel appliances, and sleek cabinetry in the modern kitchen. Both bedrooms feature massive double closets, while the open-concept layout is ideal for entertaining or everyday living. Enjoy top-tier building amenities including a fully equipped gym, concierge service, stylish party room, and secure underground parking. One parking space and a convenient storage locker are included. Located steps from Fortinos, Starbucks, restaurants, community centres, and scenic trails like 16 Mile Creek. Commuters will love the quick access to Highways 403 & 407.Ideal for professionals, first-time buyers, or downsizers seeking comfort, convenience, and natural beauty in a vibrant Oakville setting. (id:63008)
550 North Service Road Unit# 602
Grimsby, Ontario
CORNER UNIT, Great location in building with LAKE VIEWS from PRIVATE balcony. Grimsby on the LAKE, 1 BDRM, 1 BATH, with neutral colours t/o featuring granite counter tops, mirrored closet doors, WHITE KITCHEN, with breakfast bar. Custom blinds, Ceramic & Laminate Flooring. NO CARPET. Building features Rooftop Patio, fitness centre, billiards room, yoga & party room. Minutes to major highways, Walk to boutique shops, restaurants and coffee. Waterfront benches, beaches, marinas, conservation area, hiking trails, lakefront promenade GO station and major shopping is just minutes away. Please provide credit check, references, employment letter and rental application. One underground parking space. Tenant to pay own Hydro & Internet. One year lease minimum. Available occupancy mid January or February. (id:63008)
3222 Peach Avenue
Ridgeway, Ontario
Welcome home to this private, end-of-the-road retreat set on a quiet, low-traffic street. Situated on a generous ¾-acre lot, this property offers exceptional privacy and space—truly a rare gem. The home features 2 bedrooms and 1 bathroom, with the potential to create a third bedroom on the main floor to suit your needs. Recent updates include a brand-new high-efficiency furnace installed in 2025 and a new septic system completed in 2020, providing peace of mind for years to come. A standout feature of the property is the detached, fully insulated and finished 24' x 30' shop, boasting 10-foot ceilings, a storage loft, a high-efficiency gas furnace, and a wood-burning stove—ideal for hobbyists, professionals, or additional workspace. If you’re seeking privacy, functionality, and thoughtful updates in a serene setting, this exceptional property delivers. (id:63008)
52 Kerr Street
Oakville, Ontario
Chic Farmhouse Elegance Steps from the Lake Nestled in one of Oakville’s most beloved enclaves, 52 Kerr Street is a timeless blend of farmhouse charm and refined design. This four-bedroom home sits on a lush 60 × 160 ft lot surrounded by mature trees, just steps from the lake with peak views of the lake from one of the bedrooms, and walking distance to downtown’s fine restaurants, cafes, boutique shopping, marina, parks, and prestigious schools like Appleby College. Inside, every detail reflects craftsmanship and character. White shiplap walls, curated lighting, vintage-inspired fixtures, and layered textures create a warm, elevated feel. Principal rooms are bright and inviting, custom millwork, and stylish touches throughout. The finished attic level offers rare versatility—framed by vaulted ceilings and natural light, it’s perfect for a playroom, studio, teen retreat, or nanny suite, already roughed-in for skylights. The detached, 600 sq ft finished coach house above the garage features a separate entrance, kitchenette, and full bath—ideal for guests, a home gym, office, or income suite. Outdoors, enjoy golden-hour sunsets from the west-facing primary balcony or entertain in the sunlit, private backyard framed by mature foliage. It is a property that lives with soul, and one that will resonate deeply with those who value heritage character, designer finishes, and timeless appeal.. (id:63008)
185 Ontario Street
Burk's Falls, Ontario
Great investment opportunity with high visibility in the heart of the up and coming village of Burk's Falls. This amazing building offers three commercial units on the street level with street parking and a large, free municipal parking area steps away. Second level has two residential apartments, each with two bedrooms, a kitchen, and generous sized living areas. A large basement area for storage is available. All current tenants, both commercial and residential, are long term tenants with a desire to stay. Vacant unit would accommodate a smaller, office type business or gift shop catering to the local and cottage clientele that travel down this busy street throughout the year. Arrange a viewing today as the possibilities are endless with this one of a kind offering. (id:63008)
104 - 22 St. Andrew Street N
St. Marys, Ontario
Experience simplified, carefree living in this well-maintained 2-bedroom, 2-bath unit in the welcoming 55+ community of Rotary Parkview West. Offering over 1,200 sq. ft. of comfortable living space, the unit features a bright, open layout and a sliding glass door that opens to your private patio overlooking the scenic Trout Creek Valley. Rotary Parkview West is a well-managed, non-profit complex offering secure entry, a cozy library, and a spacious common room with a kitchenette perfect for hosting friends and family. Surrounded by mature trees and natural beauty, the setting is truly tranquil. Your monthly fee includes property taxes, water and sewer, parking, exterior maintenance, and upkeep of shared spaces. Residents also enjoy access to a workshop, exercise room, games room, and additional common areas. This is a rare opportunity to embrace the best of retirement living in a peaceful, community-focused environment. Click on the virtual tour link, view the floor plans, and photos and then call your REALTOR to schedule your private viewing of this great unit! (id:63008)
525 New Dundee Road Unit# 706
Kitchener, Ontario
Discover the serenity of Rainbow Lake in this beautifully designed 1-bedroom, 1-bathroom condo at 525 New Dundee Road. Offering 842 sq. ft. of thoughtfully planned living space, this unit perfectly blends modern style with the calming beauty of nature. The open-concept layout connects the kitchen, dining, and living areas, creating an inviting space ideal for relaxing or entertaining. The modern kitchen is equipped with stainless steel appliances and ample cabinetry, making meal preparation effortless. The spacious bedroom includes a convenient closet, with the full bathroom located just steps away. You'll also enjoy the large in-unit storage room and an expansive balcony - a peaceful outdoor retreat with room to unwind. Residents have access to an impressive selection of amenities, including a fitness center, yoga studio with sauna, library, social lounge, party room, and pet wash station. Nestled beside picturesque Rainbow Lake, this location offers direct access to scenic walking trails and tranquil waterfront views. Experience a perfect blend of comfort, convenience, and natural beauty in this exceptional Kitchener condo. (id:63008)
629 Burning Bush Road
Waterloo, Ontario
This custom-built detached home features a spacious, well-designed layout offering a main-floor primary bedroom, two upper-level bedrooms, and two additional rooms in the finished basement, providing flexibility for a variety of needs. The main level begins with a foyer leading into a bright great room with vaulted ceiling, pot lighting, and maintained flooring. This level includes a high ceiling primary bedroom with a walk-in closet and a 5-piece ensuite. The eat-in kitchen features extensive cabinetry and opens to a sunroom with access to the rear yard. The main floor also includes a separate dining area suitable for formal or everyday use, positioned conveniently off the main living space. The upper level, overlooking the main living area, provides two comfortably sized bedrooms and a full bathroom, creating separation from the main floor while remaining connected to the living space. The finished basement extends the living area with an ample recreation space, a 5-piece bathroom, and two additional rooms suitable for flexible use, along with storage and utility areas. Exterior features include a stamped driveway, a maintained lawn, a private backyard, and a sprinkler system in the front. Located within the school boundaries of Northlake Woods Public School and Waterloo Collegiate Institute, and close to shopping, parks, trails, public transit, and major roadways. A well-maintained home in an established residential neighbourhood. (id:63008)
23 Mathews Court
Brantford, Ontario
A Multi Generational, Family Home, on a pie shaped lot, backing onto greenspace. Open concept main floor living with two main floor bedrooms and two full bathrooms, complete with a luxurious soaker tub and separate walk-in shower. The open-concept main level has a family room, living room, and dining room. The gourmet eat-in kitchen is a chef’s delight, featuring a practical center island, gleaming stainless steel appliances, and elegant quartz countertops. Step directly from the kitchen onto your covered back patio, blurring the lines between indoor and outdoor living. Upstairs, a private third bedroom and another full bath await. The large second-floor family room could be transformed into a fourth bedroom to suit your family’s evolving needs by adding a wall and a door. The expansive lower level extends your living space even further, offering a huge, finished basement with rec room, another bedroom, another full bathroom, laundry, and abundant storage. Step outside to a fully fenced, resort-like backyard oasis. The unique pie-shaped lot allows for maximum privacy and features an above-ground pool, gazebo, shed, patio. The home boasts immense curb appeal with a striking double-door front entrance and parking for up to 6 cars on the durable, exposed aggregate concrete driveway and walkways. Move-in ready condition. Ideal layout for accessible, one-floor living without compromising on family space. (id:63008)
3707 - 36 Park Lawn Road
Toronto, Ontario
Beautiful 1 Bedroom At The Vibrant Key West Condos On 37th Floor. Unobstructed Panoramic Views, With View Of Lake.Walk Out Balcony From Living Room. Modern Open Concept And Beautiful Finishes. Owned Parking & Locker. Minutes To Walking Trails, Park, And Lake. Ttc At Your Footstep. Building Has Great Amenities. Amazing Location - Minutes To Gardner, Qew, 427. (id:63008)
36 Sparrow Avenue
Cambridge, Ontario
Marvelous family home offering 3 bedrooms, 4 bathrooms and 10yrs new with over 1700 sq ft of living space and finished basement conveniently located with access to HWY 97, steps to amazing schools, parks, public transit, shopping and recreation. great possibilities for many types of buyers along with growing families looking for additional space. Covered front porch ideal for morning coffee. Bright foyer entry with 2-pc powder room. Cozy open living room perfect for family entertainment with mudroom access off the entrance to garage. Executive Chef's style Eat-in kitchen with center-island. Open dining area walk-out to rear patio. Venture upstairs to find 3-spacious bedrooms and 2-4pc baths. Primary bedroom retreat with Walk-In closet & 4-pc ensuite. Fully finished basement offering small kitchenette, 3-pc bathroom, additional bedroom and laundry - all this is just waiting for you!!! (id:63008)
2274 Line 34 Unit# Main Floor
Shakespeare, Ontario
This home has been completely renovated and update from top to bottom. Updates included new electrical, luxury vinyl flooring, ceramic flooring, Updated Kitchen with crown molding & soft closing cabinets, Quartz Kitchen Counters, new bathroom with quartz counters and 3x5 shower, freshly painted throughout. The upgrades make for carefree living, experience living in a new home without the inconvenience of construction all around you. As an added bonus the landlord will be providing new appliances before you move into your new home, and he plans on installing new asphalt driveway when the weather allows. This oversized lot provides plenty of space for you to relax and enjoy the outdoors with your friends and loved ones. Welcome to Shakespeare, a quint town away form the hustle and bustle of the big cities but conveniently situated within 5 mins if Stratford and 25 mins of Kitchener. This home is waiting for you and will be conveniently ready to move in for March 1’st. (id:63008)
155 N Prospect Street N Unit# 1
Hamilton, Ontario
Bright, Clean Modern Main Floor Living! This newly renovated building is close to all amenities, including public transit and shopping. The unit features a new kitchen with QUARTZ countertops and all Stainless steel appliances INCLUDING DISHWASHER! New bathroom with all modern finishing's, private enclosed porch, shared common laundry and private entrance. Parking & unlimited internet are available for a monthly fee. Tenant is responsible for hydro and 25% of water. Gas is included Internet is available at $45/month 1 Parking spot available at $50/month (id:63008)
128 Hillcrest Drive
Whitby, Ontario
Welcome to 128 Hillcrest Drive. Located in a desirable community this Bungalow is situated on a large lot with a newly constructed deck. Home has just been freshly painted throughout and a new upgraded kitchen. Commuters will love the easy access to highway 401, 407, 412, Go Transit & public transit. Walk to schools, parks, restaurants & shopping. Location Location!! New furnace, AC & humidifier with a 10-year warranty. This family Bungalow features a finished basement with large rec room & oversized bedroom plus storage & a 2pce bath/laundry, lots of potential for your family needs. Side door from kitchen leads to backyard & front yard for convenience. Sun filled living/dining room combo spans the back of the house and boasts hardwood flooring, bright windows & a patio door walk-out to the new deck overlooking the backyard. Tons of room for the kids to play, new front gate & one side of fence, fully fenced backyard. Living room has a wood burning fireplace/stove (as is) making for a cozy feel. 3 generous sized bedrooms. Primary bedroom overlooks backyard with laminate flooring & 2 other bedrooms overlook front yard with hardwood flooring. Tons of natural sunlight coming into this family home, basement with above grade windows, enclosed front entrance, carport & driveway for 5 cars. Don't miss out on this one! Upgrades in 2025 include: deck, painted throughout, renovated kitchen, new stove, dishwasher, front gate & one side of fence, furnace, AC & humidifier. Patio door, front door, side door & kitchen windows in 2019. **RENTAL ITEMS: HWT** (id:63008)
1100 South Service Road Unit# 424
Stoney Creek, Ontario
Office condominium in a well-maintained 17-year-old building. This professionally finished high profile office space is located along the QEW business corridor, making it a prime location with easy access to QWE. The office boasts glass walls, providing ample natural light and a sleek aesthetic. This space also includes convenient kitchenettes. Additionally, units 424/423, can be sold together and comes with 12 parking spots. (id:63008)
879 West 5th Street
Hamilton, Ontario
Approved severed development opportunity on Hamilton Mountain! This prime property offers two severed lots at the rear for the construction of two additional houses (attachments available). The front portion benefits from a zoning change allowing for a potential 6-storey residential building, offering 32–56 units. Ideal for builders, developers, or investors seeking a mixed-use or multi-residential project in a growing area. Conveniently located near Stone Church and West 5th Street, close to schools, shopping, and transit. (id:63008)
1100 South Service Road Unit# 423
Stoney Creek, Ontario
Office condominium in a well-maintained 17-year-old building. This professionally finished high profile office space is located along the QEW business corridor, making it a prime location with easy access to QWE. The office boasts glass walls, providing ample natural light and a sleek aesthetic. This space also includes convenient kitchenettes. Additionally, units 424/423, can be sold together and come with 12 parking spots. (id:63008)
490 Springbrook Avenue
Ancaster, Ontario
Welcome to this charming and spacious detached home, offering 4 bedrooms and 2 full bathrooms, perfect for families or those seeking versatile living space. The main floor features a master bedroom and an inviting sunroom, ideal for relaxing or enjoying your morning coffee. Step outside to a private, landscaped backyard—a tranquil space for entertaining or unwinding. The convenient driveway offers ample parking, making daily life even easier. Located near top-rated schools, shopping, dining, parks, and major highways, this home offers the perfect blend of comfort and convenience. (id:63008)
128 Watermill Street
Kitchener, Ontario
Welcome home to this bright and contemporary Mattamy-built townhouse (2018), now available for lease in the highly desirable Doon South community. Thoughtfully designed with an inviting open-concept layout, this well-maintained 2-storey home is filled with natural light and offers 1,431 sq. ft. of comfortable living space. The main floor showcases stylish laminate and ceramic flooring and a modern kitchen featuring granite countertops and stainless-steel appliances, perfect for both everyday living and entertaining. Upstairs, you’ll find three generously sized bedrooms, including a spacious primary suite complete with a walk-in closet and private ensuite, plus a full main bathroom for added convenience. Enjoy the practicality of a single-car garage with a deep driveway and the added potential of an unfinished walkout basement, ideal for storage or future use. Ideally located just minutes from Highway 401, Conestoga College, schools, shopping, and scenic walking trails, this home delivers both comfort and convenience in one of Kitchener’s most sought-after neighbourhoods. A fantastic opportunity to lease a modern home in a prime location — move in and enjoy the lifestyle Doon South has to offer. (id:63008)
2343 Khalsa Gate Unit# 340
Oakville, Ontario
Nuvo Condo nestled in a prime north Oakville area, this luxurious condo offers not only sophisticated living spaces but also a location that's hard to beat. Commuters have the convenience of being just minutes from the QEW and HWY 407, providing quick access to the entire GTA. The local amenities are simply unbeatable, with major retailers all within reach. Conveniently just minutes from the new Oakville Hospital & for those who commute via public transit, the Bronte Go Station is just a short drive away. You will have plenty of options for outdoor recreation, whether it's a stroll, a jog, or a picnic there are plenty of parks, greenspaces and trails. The amenities are designed for a lifestyle of luxury and convenience including a Putting Green, a Rooftop Lounge and Pool for relaxation and stunning views, BBQ Facilities, a well-equipped Media/Games Room, a Beautiful Community Gardens offering a relaxing place to escape. A Party Room for hosting events. Basketball Court and a Multi-Purpose Activity Court for fitness and recreation plus cutting-edge Fitness Centre featuring Peloton bikes. A convenient Work/Shared Board Room for working remotely. The Rasual Spa for ultimate relaxation and lastly a Bike Station and Car Wash Station for everyday convenience. This Brand New Open Concept floor plan offers a spacious Kitchen/Living area, 1 Bedroom, 1 Bathroom, laundry & includes 1 Locker, 1 Underground Parking. (id:63008)
99 Inverness Street N
Kincardine, Ontario
"The Mira" has just completed and is located in Kincardine's newly discovered lakeside development of Seashore. This 4 bedroom, 3 bathroom, 2 storey carefully crafted home by Beisel Contracting provides over 2400 square feet of luxurious living space. Ideally situated steps from the sandy beaches of Lake Huron, Kincardine Golf & Country Club, KIPP Trails to Inverhuron & downtown shopping, The Mira offers an ultra modern exterior with its Marble Gray coloured Brampton Brick Stone, Evening Blue coloured Hardie Cedarmill Lap Siding, Arctic White trim and a covered front portico producing the most incredible curb appeal. The interior offers a dream like kitchen/living/dining great room with custom Dungannon cabinets and luxury vinyl plank flooring that flows effortlessly to a large 29' X 10' rear covered loggia off the breakfast nook overlooking the backyard and giving you a glimpse of beautiful Lake Huron. The upper level boasts 4 bedrooms, ensuite, 4pc bathroom, laundry and a covered south facing balcony. Homes at Seashore are designed to be filled with light. Balconies beckon you out to the sun, and porches and porticos welcome visitors with wooden columns and impressive arched rooflines. When architecture reaches this inspired level of design in a master planned community like Seashore, the streetscapes will be matchless and memorable. Call to schedule your personal viewing today! (id:63008)
1311 Everton Road
Midland, Ontario
Move-in-ready at its finest! Come visit this gorgeous bungalow on a generous property of over 1/2 an acre in Midland, near downtown amenities, marinas, trails and the sparkling shores of Georgian Bay. This stunning 3 bedroom, 2 bathroom home offers the perfect blend of modern living, natural charm and sophistication. Nestled on an expansive lot backing onto trees, this home provides a peaceful retreat just minutes from the heart of downtown for your shopping and dining pleasure. Step inside to discover a thoughtfully curated interior featuring stylish finishes, an abundance of natural light, and open-concept living spaces. Whether you're relaxing in the living room, preparing meals in this gorgeous kitchen, or entertaining friends and family, every corner of this home has been designed with comfort and elegance in mind. Outside, enjoy the tranquility of your spacious yard ideal for snowshoeing, fort building, an ice rink or simply soaking in the serene surroundings with your favourite hot beverage in hand. Gain peace of mind from all the improved elements of this home, new in 2024-2025 including septic system, shingles, windows and doors, exterior cladding, water heater, engineered hardwood flooring and tile, kitchen and bathroom fixtures, appliances - even a pot-filler! Here is your chance to own this beautiful gem, surrounded in nature near Georgian Bay. Some images are virtually staged and one exterior image includes a detached garage rendering, for concept only. Zoning allows for an accessory building, accessory dwelling unit, etc. Buyers to make their own inquiries regarding potential uses for the property to ensure it meets their needs. Schedule your personal visit today. (id:63008)
70 Wahnekewening Drive
Tiny, Ontario
Rare South-Facing Waterfront Gem on Iconic Wahnekewening Beach. Welcome to a once-in-a-lifetime opportunity to cherish a piece of Georgian Bay's shoreline. Nestled on the exclusive and highly sought-after Wahnekewening Beach, this south-facing waterfront property offers 50 feet of pristine, sandy frontage with an exceptionally deep lot an ideal canvas for lakeside living. Positioned to capture both breathtaking sunrises and unforgettable sunsets, the southern exposure is among the most desirable orientations on the bay, offering all-day sunlight and warm, golden light filtering through every room. Whether you're sipping coffee at dawn or enjoying a twilight bonfire, this home invites you to embrace natures rhythm. Originally built in the 1940s and lovingly held in the same family for generations, this property is steeped in history. Like many on this stretch of beach, its part of an if you know, you know legacy rarely available and always treasured. Homes here are often passed down, not sold making this a truly rare find. The existing home features a solid poured concrete foundation, a newer well for reliable water supply, and a cozy gas fireplace to warm cool evenings. Whether you choose to refurbish the current structure or build your dream beach house, the possibilities are endless. This is your chance to create a private family retreat or year-round paradise in one of the region's most tightly held communities. Tucked away near the end of a quiet dead-end road, privacy and tranquility are naturally built into the landscape. Let the gentle waves be your soundtrack, the sand your backyard, and the views your ever-changing artwork. (id:63008)
111 Mountainview Road S
Georgetown, Ontario
* LEGAL ADDITIONAL RESIDENTIAL UNIT * Step Inside This Spacious 3 Plus 2 Bedroom 2 Bathroom Bungalow In The Heart Of Halton Hills. Sitting On A Large Lot With A Wide Driveway And Carport, This Home Is The Perfect Diamond In The Rough Ready For Your Personal Touch. The Family Size Kitchen Overlooks A Bright And Inviting Living And Dining Area That Is Ideal For Everyday Living And Entertaining. The Main Floor Offers Three Roomy Bedrooms And Access To A Shared Laundry Area. The LEGAL BASEMENT APARTMENT Features Two Additional Bedrooms, A Private Entrance And A Full Bathroom, Creating An Excellent Opportunity For Rental Income Or Multigenerational Living. The Large Fenced Backyard Includes A Storage Shed And Plenty Of Space For Outdoor Enjoyment. Located Along Mountainview Road South, This Home Is Just Minutes From Shopping Plazas, Schools, Parks, Restaurants And The Georgetown GO Station. Enjoy Quick Access To Grocery Stores, Coffee Shops, Community Centres And Scenic Walking Trails While Still Being Within A Quiet And Family Friendly Neighbourhood. (id:63008)
1548 Westminster Place
Burlington, Ontario
Welcome to a bright and spacious 3+1 bedroom condo townhouse nestled in a quiet, cul-de-sac (dead-end street) family-friendly Burlington complex. This home backs onto a serene green space with no rear neighbours and no neighbours in the front, offering rare privacy and a fully fenced, interlocked backyard – perfect for morning coffee, playtime, or relaxed entertaining. Inside, enjoy a well-maintained kitchen with a built-in dishwasher and plenty of storage space, a full-sized garage, and a layout that feels noticeably open and airy, with generously sized rooms that provide comfortable space for daily living. The home is filled with natural light, making every room feel bright and welcoming. The finished basement offers extra versatility as a 4th bedroom, rec room, home office, or guest suite. Located close to great schools, parks, shopping, GO Transit, and the QEW, this home delivers on both lifestyle and convenience. ( Basement not retrofit). Come experience the unique charm and setting of this special home. Some highlights: New central vacuum and parts installed in 2024,Backyard railing – Done in 2024, Backyard interlocking – Done in 2023,Backyard wooden fence is about 3 years old.A/C, furnace, and water heater owned. New water heater installed in Dec 2022, Some highlights: A/C, furnace, and water heater owned New water heater installed in Dec 2022 New central vacuum and parts installed in 2024 Backyard railing – Done in 2024 Backyard interlocking – Done in 2023 Backyard wooden fence is about 3 years old (id:63008)
46 Guerin Avenue
Kitchener, Ontario
Beautifully FINISHED AND MOVE-IN READY, this FREEHOLD townhome with 3 Bedrooms and 3 Bathrooms is located in Kitchener’s sought-after Centreville–Chicopee neighbourhood on a 150 ft deep Lot backing directly onto a Park. This well-maintained home offers a bright and functional layout. Main Floor offers a Modern Kitchen with Quartz Countertops, Breakfast Bar, and open-concept Living/Dining area with walkout to a large Deck and Private Backyard. The second level features an extra large Primary Suite with Ensuite and walk-in closet that can easily be converted back to 2 Separate Bedrooms, while the third level offers 2 Additional Bedrooms and a Bath. The FULLY FINISHED BASEMENT adds even more living space with an oversized Rec-Room and a 3-piece Bath. Enjoy an attached Garage with Inside Entry, Private Driveway, and a Large Backyard perfect for entertaining. Conveniently located close to Chicopee Ski Hill, Fairway shopping, schools, parks, public transit, and highways 7/8 & 401. (id:63008)
1110 Sedgwick Road
Minden Hills, Ontario
Welcome to your private oasis nestled on 100 acres of serene countryside, only a short drive from Minden. A standout feature of this property is the separate building housing a public health approved commercial kitchen equipped with high quality, commercial grade appliances. This space is ideal for launching or expanding a culinary business such as was operated by the current owner. The kitchen has been the heart of a thriving business and is ready for its next chapter, whether you are a caterer, baker, food processor, or aspiring chef. The space offers flexibility and potential for a wide range of food related ventures or can be adapted for other home based business uses. The updated 2 bedroom home with a versatile loft and 1 full bathroom offers the perfect blend of rustic charm and modern comfort. Not to mention that the living and bedroom areas are very spacious. Step inside to find engineered hardwood floors, an updated well pump, pressure tank, and heat line, plus a new patio door and select windows to brighten your space. Stay cool in the summer with the newer air conditioner and enjoy peace of mind year round with a Generac generator that powers both the home and the detached garage, including the commercial kitchen. Additional updates include new roofing on the smaller end addition (2024) and aluminum added at deck ends to prevent wood rot. This home has been well cared for and thoughtfully upgraded for lasting comfort. Beside this property is 100 acres of Crown land. There is an abundance of wildlife at your doorstep as well as snowmobile and ATV trails. An acre of the property has also been fenced in to allow for your four legged friends. Turnkey and ready to go, this home and facility is a rare opportunity for anyone looking to combine country living with entrepreneurial ambition. Whether you're seeking a peaceful homestead, a weekend retreat or a business friendly rural property, this unique offering has it all. (id:63008)
62 Brentwood Drive
Guelph, Ontario
In the beloved June Ave. school district, this cherished one-owner, four-bedroom home is ready to welcome its next family. From the moment you arrive, you can feel the care that has gone into this property over the years. The tidy concrete drive, single-car garage, updated windows, and spacious, level yard set the tone for a home that has been lovingly maintained. Inside, the warmth continues. Sunlight pours through the beautiful bay window in the living room, reflecting off the classic oak strip hardwood floors. The inviting eat-in kitchen has plenty of room for everyone to gather, while the generous dining room-with its sliding doors leading to the back deck-has hosted countless family meals and is ready for many more.The main floor also offers a separate laundry room, a convenient 3-piece bath, and easy access to the garage - thoughtful touches that make the rhythm of daily living feel easier. Upstairs, four comfortable bedrooms provide room for every member of the family-or space for a quiet home office or cozy reading nook. The fully finished lower level is made for togetherness, offering a rec room large enough for both a pool table and a big-screen TV. - perfect for game nights, movie marathons, or simply unwinding at the end of the day. You can almost hear the laughter echoing already. Yes, there are still opportunities to update and make it your own - that's what makes this such a special find. This is a home with heart, ready for its next chapter with you. (id:63008)
5 Wellington Street S Unit# 602
Kitchener, Ontario
Welcome to your new home at Union Towers in Station Park, nestled in Canada's prestigious Epicentre of Technological Innovation. This vibrant neighborhood, home to tech giants like Google and adjacent to top-tier universities such as Waterloo and Laurier, offers unmatched connectivity and an invigorating local economy. Step into this new condo and experience modern elegance with thoughtful upgrades throughout. Offering spacious one bedroom and 4-piece bathroom. Enjoy the sleek, upgraded plank laminate flooring that complements the contemporary design. The unit boasts new stainless steel appliances, a stackable washer/dryer, and pre-installed high-speed internet wiring, ensuring a seamless and connected lifestyle.Unwind on your private 50 sq. ft. balcony, or take advantage of the exceptional amenities provided. Union Towers features a two-lane bowling alley with a lounge, a premier lounge area with a bar, pool table, and foosball, as well as a private hydropool swim spa and hot tub. Stay active with a state-of-the-art fitness area, yoga/pilates studio, and Peloton studio. Pamper your pet at the dedicated dog washing station and pet spa, or relax on the beautifully landscaped outdoor terrace with cabana seating.This unit also includes one underground parking spot and is available for occupancy starting September 1st. Embrace luxury living and unparalleled convenience at Union Towers – where innovation meets sophistication. (id:63008)
94 West 32nd Street
Hamilton, Ontario
Discover 94 West 32nd Street, nestled in Hamilton's coveted Westcliffe neighborhood. This fully permitted renovated legal duplex offers an exceptional opportunity for homeowners and investors alike. The main residence features a thoughtfully designed layout with three spacious bedrooms, a full bathroom, a convenient powder room, and an upper-level laundry facility. The heart of the home boasts a custom-designed kitchen adorned with premium finishes and bespoke cabinetry, seamlessly flowing into the living and dining areas. The lower-level apartment, accessible through a separate entrance, presents a comfortable one-bedroom suite complete with a full bathroom and its own laundry amenities, ensuring privacy and convenience for tenants or extended family members. Situated in a tranquil, family-friendly area, this property is mere steps away from top-rated schools, lush parks, and efficient public transit options. Outdoor enthusiasts will appreciate the proximity to scenic trails and the renowned Chedoke Stairs, perfect for hiking and biking adventures. Additionally, the vibrant local community offers a variety of shopping centers, dining establishments, and entertainment venues, all within easy reach. Experience the perfect blend of contemporary design and prime location, a true gem in Hamilton's real estate landscape. (id:63008)
4006 Flemish Drive
Burlington, Ontario
Nestled on a premium corner lot in Burlington’s highly sought-after Longmoor neighbourhood, this newly renovated detached family home effortlessly combines style, comfort, and modern convenience. Boasting five inviting bedrooms, a private 5-piece master ensuite with a free-standing soaker tub that invites you to “find tranquility”, and a spacious walk-in closet with organizers, the residence is perfectly designed for luxury living. The heart of the home features quartz stone countertops and backsplash for a sleek, modern aesthetic that’s both durable and elegant. With three and a half beautifully appointed bathrooms, a two-car garage, and soaring 9-foot ceilings complemented by rich hardwood floors, the bright, open-concept layout is ideal for both lively gatherings and quiet family moments. A practical mudroom off the garage and a second-level laundry room—close to the bedrooms—make daily routines seamless. Step outside to the private back patio, where morning coffee, summer barbecues, or relaxing evenings under the sky are an everyday delight. With tree-lined streets, scenic trails, nearby parks, top-rated schools, shopping, and the Appleby GO Station just moments away, this home offers the perfect blend of luxury, community, and family-friendly living. (id:63008)
44 Aldridge Street Unit# Lower Lvl
Hamilton, Ontario
All-inclusive rental on Hamilton Mountain featuring a private separate entrance and one dedicated parking spot. Bright, self-contained unit offering comfortable living in a quiet, family-friendly neighbourhood. Conveniently located close to schools, parks, shopping, transit, and major access routes. Ideal for a single professional or quiet couple seeking a well-maintained, move-in-ready space with utilities included. (id:63008)
102 Erika Crescent
Hamilton, Ontario
Welcome to 102 Erika Crescent. Lovely two story detached home in desirable mountain area with 4 bedrooms, three and a half baths. Main floor offers living room, dining room, family room, kitchen laundry, and powder room. Second floor offers 4 good sized bedrooms, hardwood floor. granite counter top, many pot lights, Super clean, freshly painted. Concreate patio in the backyard. (id:63008)
564 Waterloo Street Unit# Upper
Hamilton, Ontario
ALL INCLUSIVE! Stunning 3 bed, 4 pce bath main floor rental renovated from top to bottom. Highlights include a spacious open concept main floor with a large kitchen island with quartz counters, stainless steel appliance included, in suite laundry, vinyl flooring throughout (carpet-free), upgraded lighting fixtures, and more! Large driveway to accommodate 2 cars and shared backyard with the lower tenant. (id:63008)
396 Otterbein Road
Kitchener, Ontario
Welcome to 396 Otterbein Rd.— a spacious and beautifully updated 5-bedroom, 4-bathroom home perfect for families seeking comfort, style, and functionality. Step inside to a bright main floor featuring new luxury vinyl flooring throughout on the main level. The newly renovated kitchen shines with refreshed cabinetry, stainless steel appliances, quartz countertops and sliding doors that lead directly to the backyard that backs onto greenspace—ideal for indoor/outdoor entertaining. A front room offers flexibility as a main-floor office or formal dining room, depending on your lifestyle. The cozy living room features a gas fireplace, making it the perfect spot to unwind. This level also includes a convenient 2-piece bathroom and main-floor laundry. Upstairs, you’ll find three generously sized bedrooms, including a spacious primary suite complete with a 3-piece ensuite. A second 4-piece bathroom serves the additional upper-level bedrooms. The finished basement adds exceptional living space with two additional bedrooms, a 2pc bathroom, a comfortable rec room, cold room, and abundant storage throughout—perfect for families needing extra room to grow, host guests, or work from home. Outside, enjoy a fully fenced backyard featuring a deck and an above-ground pool, creating your own private retreat for summer relaxation. The property also offers an attached double-car garage plus parking for two vehicles on the driveway. A well-maintained, move-in-ready home with modern updates, versatile spaces, and plenty of room for the whole family—don’t miss your chance to make 396 Otterbein Rd. yours! (id:63008)
483 Enfield Road Unit# 2/3
Burlington, Ontario
This is a double unit you get approximately 1100 sq. ft. of office and 1900 warehouse with 200 amps of 600 volt 3 phase power and two drive in doors. This unit can be added to unit #1 also, please see other MLS listings. (id:63008)
483 Enfield Road Unit# 3
Burlington, Ontario
This unit is basically wide open with one small room and a washroom. Unit can be combined with Unit #2 and #1, please see other listings. Each unit is 30' x 50 with 100 amps 600 volt 3 phase hydro service and a 10'x 10' Drive in door. (id:63008)
483 Enfield Road Unit# 2
Burlington, Ontario
This unit has approximately 1100 sq. of air-conditioned office space and 400 sq. ft. of warehouse. Unit can be combined with unit #1 and or unit #3. please see other listings. (id:63008)
237 Hellems Avenue Unit# 5
Welland, Ontario
Welcome to 237-239 Hellems Avenue; a fantastic newly renovated building located in the heart of Welland. Why settle for basement when you can live with loads of light! This second floor unit is bright with spacious rooms, and a dining room that can also be used as a third bedroom. Kitchen is fully stocked and features stainless steel appliances (including dishwasher!) The unit is completely self contained with its own separate furnace, hot water tank and air conditioner. Coin laundry on site accessible through an interior hallway. Lots of free street parking! Close to schools and transit. Don't wait, book your showing today before it's gone! (id:63008)
242 Somers Street
Georgian Bluffs, Ontario
Indulge in Refined Country Living. This stunningly renovated bungalow, set on a private five-acre woodland, offers an unparalleled lifestyle of luxury and tranquility. The gourmet kitchen is a culinary masterpiece, boasting high-end stainless steel appliances and durable, elegant Cambria Quartz countertops. The open-concept layout flows beautifully into a grand living area with a breathtaking 13-foot vaulted ceiling and a striking stone fireplace. Enjoy formal dining with picturesque views. The primary suite is a true oasis, featuring a spa-inspired 4-piece ensuite with a steam shower and heated floors, plus private access to a covered hot tub porch. The finished lower level adds versatile living space with two bedrooms and a bath. A standout feature is the fully insulated and heated 3-bay workshop. Embrace outdoor living with a covered patio, fire pit, and the peaceful presence of local wildlife. Enjoy the best of both worlds: serene country living with easy access to Owen Sound's conveniences and outdoor adventures. (id:63008)
4 Orchard Crescent
Waterford, Ontario
NEWLY ADDED BACKYARD FENCE LATE FALL 2025. LIST PRICE: $739,900. ALL OFFERS WELCOME WITH 48 HOURS IRREVOCABLE. Well Built Custom Bungalow built circa 1992 in Waterford, Ontario. Approximately 2,200 square feet on main floor living space! If you are looking for a home that feels more estately or executive this is the place for you. Main floor features include a large main floor hallway dividing the living quarters of the home. To your left you will enter through the french doors into the large living room dining room space. It's a great room for entertaining your friends and work associates. Next walk into the kitchen which boasts a large island space and doors to the covered porch space. It's a great space to prepare large meals for the company you plan on having. Walk straight into your family room which features a gas fireplace. Make your way to the sleeping corridor of the home, and you will find a large primary bedroom with a walk-in closet and a primary bathroom with a soaker tub, shower and makeup counter. There are also 2 additional bedrooms, a main floor common bathroom (4-piece) with laundry facilities. Head on downstairs to the basement and start imagining what you can do with all of that space downstairs. The walls are already drywalled, all you need to do is put the finishing touches on for these spaces. Imagine a large rec-room, an office, a tool shop, a studio or a workout room. The possibilities are endless and the space is plentiful. Book your viewing today and make your offer. Make your dream of owning this truly unique estate your reality. (id:63008)
399 Queen Street S Unit# 417
Kitchener, Ontario
Welcome to urban living at its finest in this stylish 1-bedroom, 1-bath condo on the 4th floor of Kitchener’s sought-after Barra on Queen Condos! From the moment you step inside, the custom design and thoughtful upgrades set this unit apart. The modern kitchen boasts an extended island with seating, perfect for entertaining or enjoying your morning coffee. The open-concept layout flows seamlessly to a spacious living area and out to your private balcony with plenty of room for seating, an ideal spot to relax and soak in the view. The bathroom has been beautifully updated with a sleek walk-in shower, offering a modern and functional touch. Just off the entryway, a stylish barn door leads to the in-unit laundry, full-size machines and smart design that maximize space without sacrificing convenience. With your own parking spot and thoughtful layout throughout, this condo is designed for easy, everyday living. Enjoy amenities galore right at your doorstep: a fully equipped gym, bookable party room, outdoor BBQ space, and even a pet run for your four-legged friends. And the location? Absolutely dynamite, steps to Victoria Park, the LRT, trendy restaurants, nightlife, shops, public transit, and all of Downtown Kitchener’s best festivals and events. Whether you’re a first-time buyer, investor, or downsizer, this condo checks all the boxes for modern city living. Don’t miss your chance to call this stylish space home! (id:63008)

