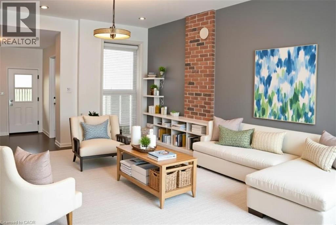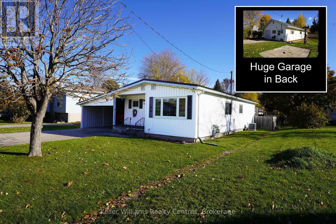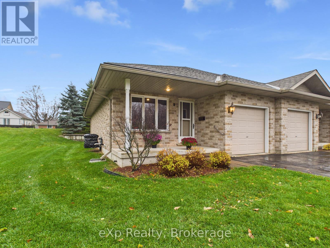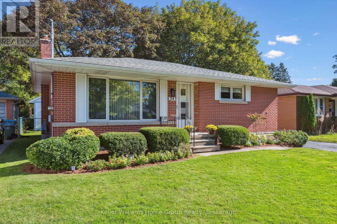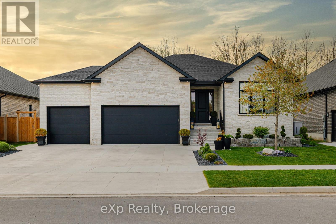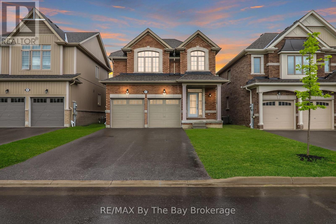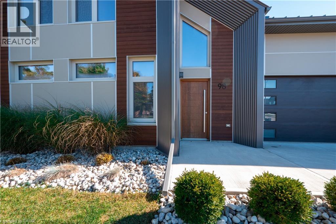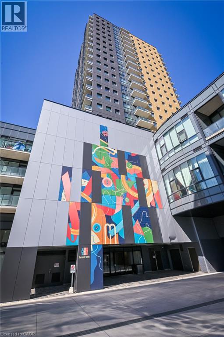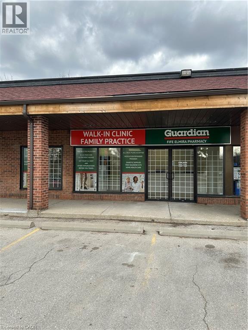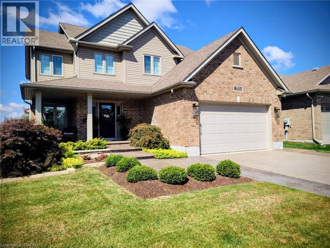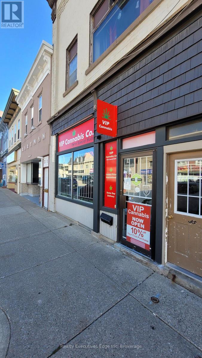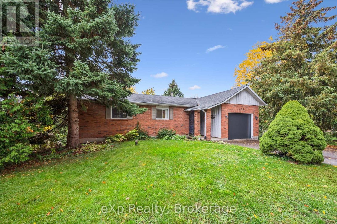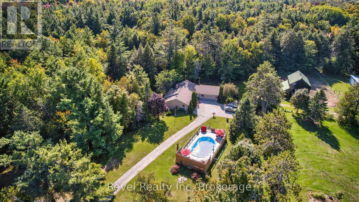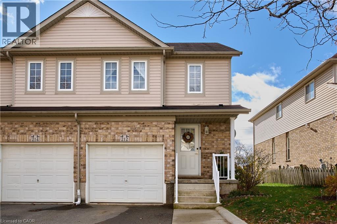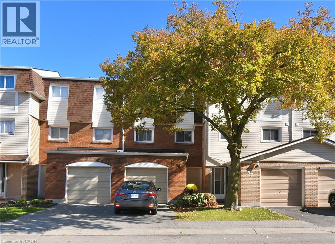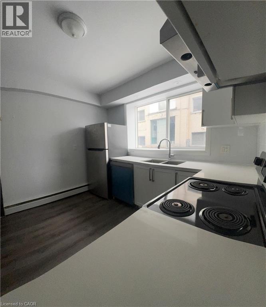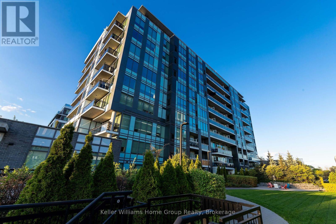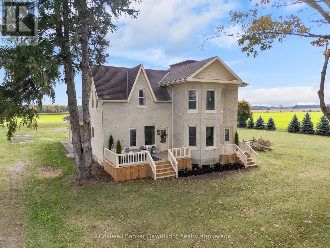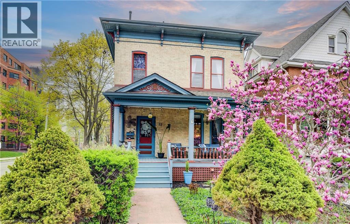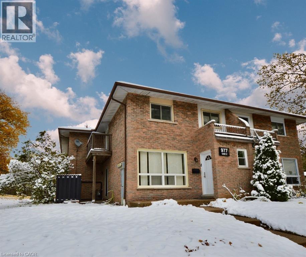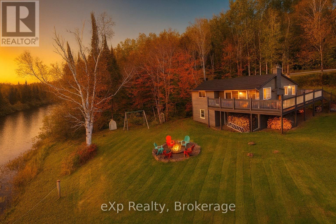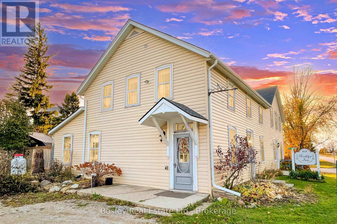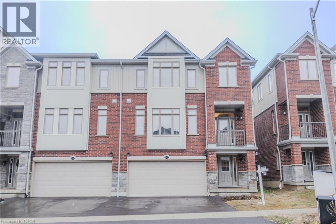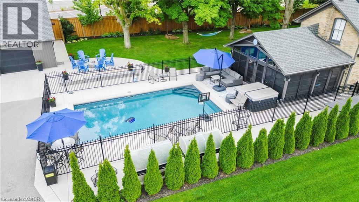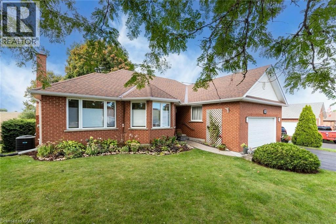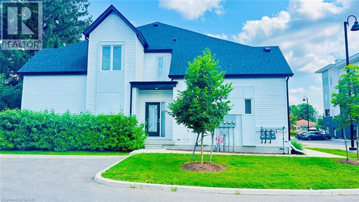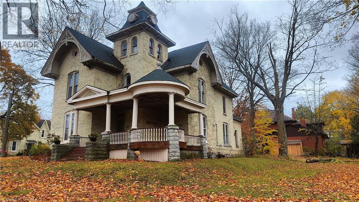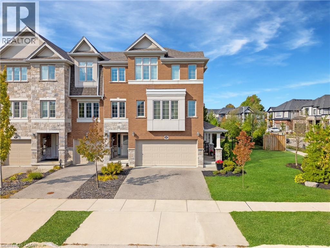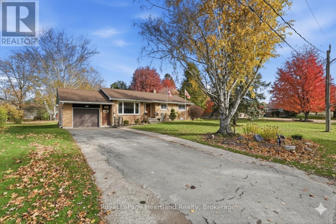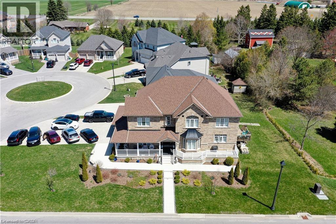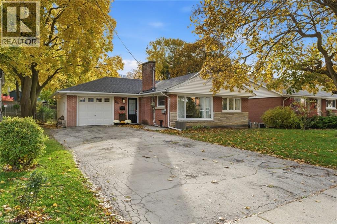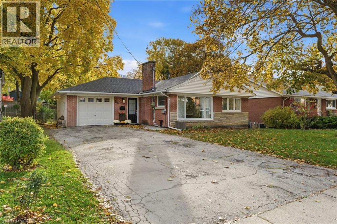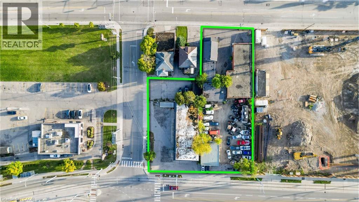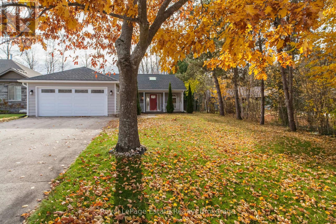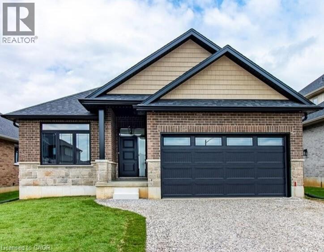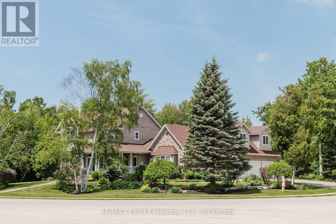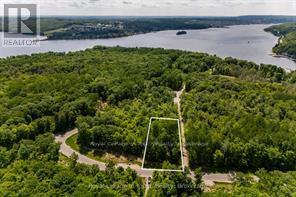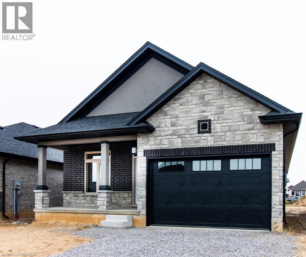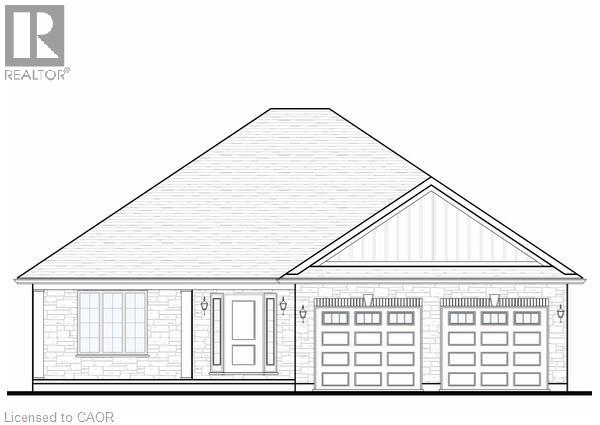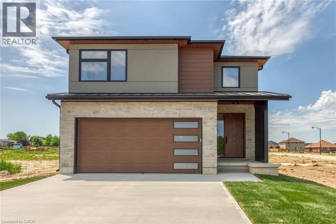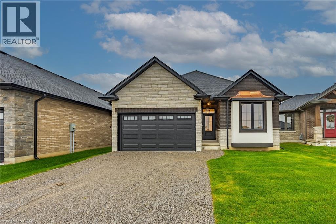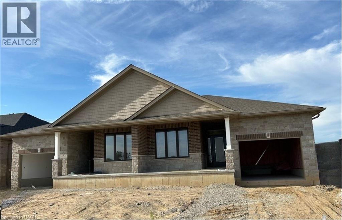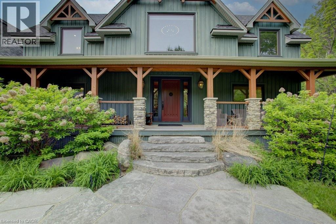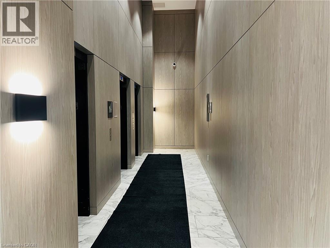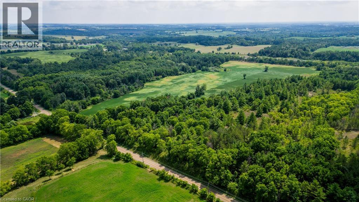126 Park Street N
Hamilton, Ontario
Welcome Home to 126 Park St South Unit 1 Main-Floor One-Bedroom, Two-Level Suite This gorgeous two-level, one-bedroom suite is located on the main floor of a well-maintained duplex. From the moment you walk in, you’ll feel the charm and warmth this home has to offer. The large open-concept living and dining area features high ceilings and exposed brick, providing a beautiful mix of character and space. There’s plenty of room to set up both a living area and a dining space — or even create a cozy home-office nook beside your main living area. The spacious kitchen boasts another exposed brick wall, ample cupboard space, and direct access to a private backyard and deck — perfect for relaxing or entertaining outdoors. Downstairs, you’ll find the inviting bedroom, large enough to accommodate a queen-size bed. Adjacent to the bedroom is a full four-piece bathroom with a beautiful, oversized vanity offering excellent storage. You’ll also enjoy the convenience of an in-unit laundry room with a washer and dryer. This unique two-level layout combines charm, comfort, and functionality — the perfect place to call home! $1895 plus $100 flat for utilities - parking is street but permit can be purchased (id:63008)
373 Isaac Street
South Bruce Peninsula, Ontario
Imagine coming home to this beautifully maintained and thoughtfully updated property in Wiarton, just minutes from Georgian Bay-where pride of ownership shines through every detail. This move-in-ready home has seen major upgrades since 2017, designed for both comfort and efficiency. Highlights include a new gas furnace and central air (2023), rigid foam insulation beneath new siding around the entire home, triple-pane windows, and a professionally finished crawlspace complete with spray foam insulation, heavy vapor barrier, and sump pump with alarm. A new patio door off the back bedroom opens to a private deck and fenced backyard-perfect for relaxing or entertaining outdoors. A backup generator provides peace of mind year-round. Unwind in your separate dry sauna, or take advantage of the 25' x 45' detached garage, complete with heat and hydro, offering excellent potential for conversion into an accessory dwelling or guest suite. Located close to Georgian Bay, parks, shopping, and local amenities, this property perfectly blends modern updates, energy efficiency, and small-town charm. Experience the pride of ownership at 373 Isaac Street-schedule your private showing today and see why this Wiarton gem stands out. (id:63008)
9 - 302 Park Street W
West Grey, Ontario
Enjoy easy living in this immaculate end-unit condo, nestled in a friendly retirement community. Used only half the year while the owners travelled, this home shows pride of ownership throughout. The bright kitchen is in pristine condition and opens to a private deck with a charming fenced area-ideal for relaxing outdoors. Fresh paint and new carpet on the main floor create a welcoming atmosphere. The finished basement offers extra flexibility with a rec room, second 4 piece bathroom, and bonus room for visiting family or hobbies. Condo fees include snow removal, lawn care, and garden maintenance for a truly worry-free lifestyle. Perfect for a single person or retired couple looking for comfort and convenience. Don't miss the virtual tour link below. (id:63008)
54 Ottawa Crescent
Guelph, Ontario
STEP INSIDE THIS SOLID BRICK BUNGALOW and you'll immediately feel the care and pride that has gone into maintaining it for almost 30 years. The main floor offers a comfortable and practical layout with two spacious bedrooms and a formal dining room; perfect for hosting family dinners or easily converted back into a third bedroom or home office. Peek under the carpet and you'll find the original hardwood floors, ready to be revealed and with a little luck, restored to their former glory. The bright kitchen offers plenty of workspace and walks out through sliding doors to a private rear deck and fenced yard, creating a natural flow between indoor and outdoor living. The lower level is fully finished, adding even more versatility to the home. A large rec room provides space for movie nights, hobbies, or a kids' play area, while the additional bedroom and three-piece bath make it ideal for guests or extended family. There's also plenty of storage space to keep things organized and out of sight. Outside, the property continues to impress with parking for four or more vehicles, a detached single garage complete with a workshop area, and a handy storage shed. The backyard offers privacy and a quiet spot to enjoy your morning coffee or unwind at the end of the day. Set in a convenient, family-friendly location close to schools, the library, parks, and everyday amenities, this home combines lasting quality with comfort and practicality. A truly welcoming space ready for its next chapter. (id:63008)
41 Gilmer Crescent
North Perth, Ontario
41 Gilmer Crescent is a beautifully crafted 5-bedroom, 3.5-bathroom home offering nearly 4,000 sq. ft. of thoughtfully designed living space. With two full kitchens and two ensuites, it's perfect for multigenerational living or added flexibility. The main floor features an expansive living room with 10' coffered ceilings, a beautifully appointed kitchen with quartz countertops and backsplash, a large island, a built-in coffee/appliance nook, and an adjacent dining area. Three spacious bedrooms include a luxurious primary suite with a 4-piece ensuite, walk-in closet, and access to a back porch overlooking the golf course. The oversized triple-car garage includes an in floor drain, man door and separate set of stairs leading to the basement. The fully finished walk-out basement offers incredible potential with a second full kitchen with 10' island, dining area, large rec room, two bedrooms - one with a private ensuite, and plenty of storage in the utility area. This home's additional features include 9' ceilings on both the main level and basement, complemented by 8' doors and 7.5" baseboards. There is Sonopan soundproofing panels between levels, in-floor heating in the basement (two zones), a Briggs and Stratton generator, upgraded appliances, and a fully fenced and landscaped yard. Backing onto the green of Listowel Golf Club's Vintage Hole 8, this home offers serene sunset views and a tranquil setting. Situated on a quiet, family-friendly crescent, this residence combines luxury, comfort, and functionality. (id:63008)
97 Tracey Lane
Collingwood, Ontario
This Marigold model has everything you need and more! With 3 bedrooms and 2 full bathrooms, it's perfect for families, couples, or anyone looking to enjoy easy living.The open-concept main floor feels bright and welcoming, with 9-foot ceilings, hardwood floors, and porcelain tiles that are both stylish and durable. The oak staircase with iron railings adds a touch of elegance as you head upstairs.The primary bedroom provides a peaceful retreat with a large 5-piece ensuite that includes a glass shower, a separate tub, and double sinks. The two other bedrooms are comfortable and ready for guests, children or a home office.Need more space? The unfinished basement is ready for your ideas, with a roughed-in bathroom already in place.Double garage with inside entry and the fully fenced backyard, perfect for family, pets, and weekend BBQs.Located on the edge of town, this home offers a quiet lifestyle while keeping you close to downtown Collingwood for shopping, dining, and events. Plus, Blue Mountain Resort is only a short 15-minute drive away-ideal for skiers, hikers, and mountain bikers alike.Real estate cliches are sometimes true: "move-in ready" and in the perfect "location, location, location." (id:63008)
92 Elgin Street
Embro, Ontario
First-time homebuyers save on a portion of the HST. Three large bedrooms, three full bathrooms, oodles of free upgrades and high-end finishes such as quartz countertops, European tilt-and-turn windows, solid-wood staircase, standing-seam steel roof. This unit has a walkout basement with an additional 1,600 sf ready to finish! A super energy-efficient building envelope gives you ultra-low energy bills (approximately $150/month total). The large, fenced back yard is perfect for entertaining and gardening. In the growing, welcoming village of Embro, you'll find a thriving local food and drink culture, pharmacy, community centre (with excellent hockey, soccer and figure skating programs), playgrounds and splash pad, Oxford County Library branch, community theatre, and much more; the local elementary school is a short bus ride away. Just 10 minutes to the 401, you can easily commute to London or the GTHA. Come see everything this home has for your family! (id:63008)
98 Elgin Street
Embro, Ontario
First-time homebuyers save on a portion of the HST. Three large bedrooms, three full bathrooms, oodles of free upgrades and high-end finishes such as quartz countertops, European tilt-and-turn windows, solid-wood staircase, standing-seam steel roof. A super energy-efficient building envelope gives you ultra-low energy bills (approximately $150/month total). The large, fenced back yard is perfect for entertaining and gardening. In the growing, welcoming village of Embro, you'll find a thriving local food and drink culture, pharmacy, community centre (with excellent hockey, soccer and figure skating programs), playgrounds and splash pad, Oxford County Library branch, community theatre, and much more; the local elementary school is a short bus ride away. Just 10 minutes to the 401, you can easily commute to London or the GTHA. Come see everything this home has for your family! (id:63008)
108 Garment Street Unit# 1109
Kitchener, Ontario
Step into urban sophistication with this beautifully appointed one-bedroom residence, complete with additional storage. Thoughtfully laid out, the suite offers a seamless flow between living, dining, and kitchen areas, creating a sense of space and comfort that feels instantly welcoming. Expansive windows draw in the daylight, giving the home a warm, airy ambiance throughout. The kitchen combines modern style with everyday practicality, featuring sleek finishes, quality appliances, and ample room for both cooking and casual dining. The bedroom is a serene hideaway, designed for rest and relaxation, while the contemporary bathroom delivers a refined, spa-like atmosphere. Residents enjoy an impressive selection of on-site amenities—whether it’s a morning workout in the fitness studio, lounging by the rooftop pool, or hosting friends on the outdoor terrace. With cafés, dining, shopping, and Victoria Park just a short walk away, this address offers an exceptional blend of comfort, convenience, and downtown vibrancy. (id:63008)
159 Fife Road
Guelph, Ontario
Up to four private exam rooms available for lease inside an established pharmacy and medical clinic at 159 Fife Road, Guelph. Each room is approximately 150 sq ft — ideal for physiotherapists, RMTs, chiropractors, nurses, doctors, and other healthcare professionals. Includes access to a dedicated staff washroom, breakroom, storage area, and ample staff and patient parking. Reception desk and waiting room available, with the option to use existing reception staff or bring your own. Dedicated illuminated exterior signage also available. Rent is $1,400/month per room. (id:63008)
854 Springbank Avenue N
Woodstock, Ontario
Welcome to this spacious 4-bedroom home located in the highly sought-after area of Woodstock, just minutes from beautiful local parks, the Toyota plant, and Highway 401. Perfect for families or professionals, this property has a blend of comfort and convenience. The home features a bright, open-concept living area with large windows that flood the space with natural light. The modern kitchen is equipped, ample cabinetry. The master suite offers a peaceful retreat with an en-suite bathroom, while the additional three bedrooms provide plenty of space for a growing family or home office options. Step outside to a good size backyard that’s ideal for outdoor entertaining or relaxation. Whether you're enjoying the nearby park or taking advantage of the quick access to the Toyota plant or Highway 401, this home is perfectly positioned for both work and play. With proximity to schools, shopping, and all amenities, this home offers both a prime location and comfortable living in one of Woodstock's most desirable neighborhoods. Don’t miss out on this exceptional opportunity (id:63008)
135 Gerber Meadows Drive
Wellesley, Ontario
By appointment to see this Beautiful Family Home w/Backyard Oasis Awaits! Welcome to this exceptional 4-bed, 4-bath residence w/fully finished w/o basement, thoughtfully crafted by D.G. Lavigne Custom Homes! Perfectly set on a premium 50 ft x 127 ft lot in a sought-after Wellesley neighborhood, this AAAA+ home offers over 3,000 sq. ft. of finished living space designed w/today’s families in mind. Inside, you’ll find a formal dinrm and a spacious eat-in kitchen w/granite countertops, under-cabinet lighting, a breakfast bar, and abundant cabinetry—open to the large great room with fireplace, perfect for gatherings. An oversized main-floor laundry room is a practical and much-loved feature for busy households. Upstairs, the primary suite is a true retreat, featuring his & hers walk-in closets and a generous ensuite complete with a large shower, makeup area, and bonus pantry-style storage. Each additional bedroom is nicely sized, providing comfort & privacy for the whole family. The fully finished walkout basement expands your possibilities—already complete w/a recreation room, cold cellar, & 3-pc bath w/glass walk-in shower, it could easily convert to a 2-bed in-law suite. Outdoors, the fenced backyard is a true oasis, offering multiple sitting areas around the sparkling 16 x 32' inground sports pool, a designated section perfect for pets or a garden, patios, decks, and patterned concrete walkways. Whether hosting family barbecues, pool parties, or quiet evenings, this yard has it all. Additional highlights include a double garage, triple exposed aggregate driveway w/three-car parking, an oversized covered front porch for enjoying your morning coffee, and immediate possession availability. Pride of ownership is evident throughout both the home and neighborhood—tucked away in a welcoming community just 15 minutes from Waterloo & Costco, w/easy access to the new Wellesley Sports Complex featuring a walking track & recreational facilities. (id:63008)
105 Clair Road E
Guelph, Ontario
CAN BE CONVERTED INTO ANY OTHER BRAND. Quick Bite Business in Guelph, ON is For Sale. Located at the busy intersection of Clair Rd E/Gordon St. Surrounded by Fully Residential Neighbourhood, High Foot Traffic, Close to Schools, Highway, Offices, Banks, Major Big Box Store and Much More. Business with so much opportunity to grow the business even more. Rent: $6283.18/m including TMI, Lease Term: Existing 6 + 5 + 5 option to renew. (id:63008)
33 Arthur Street S
Woolwich, Ontario
Position your business for success in one of Elmira's most desirable commercial locations. This newly renovated property offers exceptional visibility, high foot and vehicle traffic, and flexible leasing options tailored to your business needs. Suitable for a wide range of uses, including retail, office, medical, fitness, and more. Whether you're launching a new venture or expanding an established brand, this space offers the flexibility and exposure to help your business thrive. (id:63008)
460 Geddes Street
Centre Wellington, Ontario
Welcome to 460 Geddes Street, Elora. Tucked along the Irvine River, this charming bungalow offers a warm, cottage-like feel just steps from the gorge and walking distance to Elora's downtown shops and restaurants. Featuring 3 spacious bedrooms up, 1 down, and 2 full baths, it's ideal for families or downsizers alike. The bright, open layout includes a large kitchen island, cozy wood-burning fireplace, and walkout to a terraced backyard overlooking the river valley. Updates include a newer gas furnace and hot water tank, new garage door, and newer sliding doors. (id:63008)
7190 93 Highway
Tiny, Ontario
Welcome to your private 48.39-acre sanctuary-a rare opportunity to escape the city's chaos and embrace a simpler, more fulfilling way of life. As you wind down the secluded driveway, three majestic old-growth white pines-known as the Three Sisters-stand as timeless guardians of this serene retreat. The custom-built bungalow offers generous living space with cathedral ceilings, a double-sided gas fireplace, and triple-pane windows framing views of the pond, creek, and landscaped grounds. The main level features a spacious kitchen with walkout to the deck, a primary bedroom with ensuite, main floor laundry, and inviting family spaces. The lower level includes a large recreation room with wood-burning fireplace, two additional bedrooms, a beautifully updated bathroom, and two versatile grooming rooms that can be tailored to your needs, plus a walkout to the backyard and garage-ideal for multi-generational living or a home business. Outdoors, a century barn with hay loft, two paddocks with direct trail access, a sugar shack, chicken coop, and fenced area for pets create endless possibilities. An expansive four-bay drive-in shed with oversized doors provides ample storage for boats, tractors, or collector cars. Trails wind through a blend of old-growth forest and open meadows, perfect for horseback riding, hiking, or exploring nature. In summer, enjoy the 18x33 above-ground pool with full deck and tiki bar for effortless entertaining; in winter, cozy up by the wood-burning fireplace and watch snow fall across your private oasis. With numerous updates and a forest management plan option for potential tax savings, this property is both practical and inspiring-a true sanctuary ready for its next chapter, yours. (id:63008)
212 Red Clover Court
Kitchener, Ontario
Welcome to the market 212 Red Clover Court in Kitchener! This beautiful and economical end unit townhome with no condo fees will amaze you! Located in one of Kitchener's most family and friendly neighborhoods, minutes away to everything you need for everyday living. This three bedroom townhome is perfect for investors, first time home buyers, or just looking to downsize. The main floor consists of a newly renovated kitchen with stainless steel appliances open to your living room. You are surrounded with large windows overlooking your huge fully fenced and landscaped backyard with shed. The main floor also features a powder room and entrance to the garage. The second level features three bedrooms with large windows, a generous size three piece bathroom and laundry. The walkout basement has one complete bedroom and the rest is waiting for your special touch to be complete. Don't miss your chance to view this home! Book your showing today. (id:63008)
11 Harrisford Street Unit# 98
Hamilton, Ontario
BEAUTIFUL & SPACIOUS Multi-Level Townhome Set in the Vibrant Red Hill Community with Added Privacy of No Rear Neighbours. Well Maintained with Incredible Natural Light Throughout. Ideal Combination of Open-Concept & Private Spaces for Both, Family Living & Entertaining. Entry Level Hall Features Access to the Versatile Lower Level Recreation Room for Potential In-law/Guest Suite, Home Office or Gym. The Main Split-Level Floorplan Boasts an Upgraded Eat-In Kitchen with New Quartz Counters (2025) Stainless Steel Appliances (2024) and Plenty of Cabinetry. The Well-Connected Dining Room Overlooks the Living Room with a Grand 12 ft Ceiling, Giving this Home a Bright & Open Atmosphere. Upstairs, 3 Good-sized Bedrooms with Floor-to-Ceiling Closet Spaces, Primary Bedroom with an impressive Wall-to-Wall Closet, Upgraded Main Bath and an Oversized Linen/Storage Closet. Head Outdoors to the Private Backyard Patio, Perfect for Summertime BBQs & Family Gatherings. Bonus Feature is the Backyard Gate that Leads to a Sprawling Park-Like Common Green Space with Picturesque Views. Visitor Parking is Conveniently Just Steps from the Rear Yard Gate and Front Entrance. Easy Walk to Parks, Schools, One with Before-and-After Care, SWL Recreation Centre and Minutes to an Array of Amenities, Shopping, Red Hill Vly Pkwy & Hwy Access. A Beautiful Home of Comfort & Convenience in a Prime Family-Friendly Neighbourhood. Move-in Ready & A Must See. (id:63008)
245 Mohawk Road E Unit# 6
Hamilton, Ontario
Spacious and updated, 2-bedroom Apartment in East Mountain! Available December 1st. Large eat-in kitchen with new appliances including fridge, stove, and dishwasher. 2 Large Bedrooms, 1 Bath, 1 parking spot. Onsite coin laundry. Heat and water included; hydro in tenant’s name (id:63008)
205 - 63 Arthur Street S
Guelph, Ontario
It's not just a condo, it's a lifestyle! This bright 1-Bedroom, 1-Bathroom suite at The Metalworks in Downtown Guelph offers turnkey urban living for First-time buyers or Downsizers with premium amenities and low condo fees. The open-concept layout features large windows, a modern kitchen with quartz countertops and stainless steel appliances, and a spacious living and dining area that flows to a private balcony for morning coffee or evening relaxation. The bedroom has ample closet space, and the full bathroom and in-suite Laundry add convenience. The unit includes one parking space with a private bike rack and a storage locker. Residents enjoy a fully equipped Fitness centre, Party rooms with full kitchens, perfect for family gatherings, engagement parties, baby showers, or casual get-togethers, lounges, the Copper Club speakeasy-style lounge, landscaped courtyards with BBQs, fire pits, a Bocce ball court, Guest suites, a pet spa, Concierge service, Secure entry, and Visitor parking. This building has Wheelchair Accessible features. Steps from fantastic restaurants, cafes, shops, markets, nightlife, River Run Centre events, Friday night Guelph Storm games, and scenic Speed River trails, this home combines convenience with lifestyle. GO Transit, VIA Rail, major roads, and the University of Guelph are easily accessible. Just a short walk away, The Ward Bar at Spring Mill Distillery offers handcrafted cocktails in a historic setting. Built in 2019, The Metalworks blends modern design with historic character, offering one of Guelph's most sought-after downtown addresses. (id:63008)
84094 London Road
Morris Turnberry, Ontario
Out where the nights go quiet and the sky still turns gold at dinner hour, this double yellow brick country home sits on 1.88 acres, calm, finished, and ready for its next people. No renos. No projects. Just move in and start living. Inside, the home feels fresh and grounded. White walls, soft greens, and warm black and gold accents play off natural wood tones for that modern farmhouse feel. The kitchen is the kind that makes you want to cook again, with a massive quartz island, pot filler, and a door to the deck where you catch the sunset over the fields. Off the entry, the laundry room is both beautiful and practical, and the main floor bedroom doubles perfectly as an office. The living room opens to the kitchen so no one ever misses the game or the conversation. The bay window floods the space with golden evening light, while a tiled electric fireplace and reclaimed wood-beam mantle add cozy charm. Upstairs, the primary bedroom feels like a quiet retreat, airy, calm, and spacious enough for a king bed and sitting area. The upper bath is the true showstopper: a full wet room with an open-concept shower and freestanding soaking tub, tiled to the ceiling and accented with gold fixtures. Both bathroom vanities feature warm wood textures, including a stunning fluted double vanity that feels straight out of a design magazine. Outside, the lifestyle speaks for itself, natural gas heat in the country, fibre internet, mature trees, and open, flat land with room for a future shop, garden, or pool. The deck is updated, water and hydro are already run outside, and the double garage with inside entry is spotless. If you've been waiting to move to the country without inheriting someone else's projects, this is the one you simply walk into and start living. (id:63008)
32 Ellen Street E
Kitchener, Ontario
Nestled on a quiet, tree-lined street in the heart of Kitchener’s vibrant East Downtown core, this distinguished century home blends timeless charm with everyday convenience. Just a few steps from Centre in the Square and the array of downtown amenities, this elegant two-storey residence offers a rare opportunity to enjoy the tranquility of a mature neighbourhood while remaining connected to the city’s cultural and commercial pulse. Thoughtfully maintained, the home features three spacious bedrooms and two well-appointed bathrooms, each space radiating warmth and character. The main floor is a welcoming haven, where soaring 10 ft. ceilings and abundant natural light accentuate the home's graceful proportions. A spacious eat-in kitchen invites family gatherings, while the living and dining rooms offer an ideal setting for both entertaining and quiet reflection. A cozy porch adds a serene retreat, perfect for morning coffee or afternoon reading. Upstairs, three generously sized bedrooms and a family-sized bathroom offer comfort and privacy. The lower level extends the home’s functionality with a three-piece bath, laundry area, dedicated office space, and ample storage—an adaptable space ready to be tailored to your needs. Additional highlights include the updated staircase, newer furnace and brand new central air conditioning (2025), updated roof, freshly painted interiors, gorgeous landscaping (awarded yearly by the Kitchener in Bloom Program), excellent curb appeal, a garden shed, and parking for several vehicles. Rich in character and ideally located, this inviting home effortlessly combines the elegance of a bygone era with the convenience of modern living—truly an ideal place to call home. (id:63008)
977 Francis Road Unit# 2
Burlington, Ontario
The Perfect Blend of Comfort, Convenience & Value Bright & Spacious 3-Bed, 3-Bath End-Unit Townhome in a Family-Friendly Burlington Community. Discover the perfect solution for affordable home ownership with this bright and spacious end-unit townhome, featuring 3 bedrooms, 3 bathrooms (one on each level), and 2 exclusive tandem parking spaces. The open-concept main floor features sun-filled living and dining areas—ideal for both everyday living and entertaining. Step outside to your private patio, perfect for summer gatherings, or unwind on the balcony off the generous primary bedroom. Nestled in Burlington’s convenient and accessible Aldershot neighbourhood, this family-oriented community is just steps from schools, parks, shops, transit, and major highways— an unbeatable combination of comfort, convenience, and community living. Available for Immediate possession if needed. (id:63008)
249 River Drive
Burk's Falls, Ontario
Escape to the serenity of the Magnetawan River with this private, turnkey 3-bedroom, 1.5-bathroom home or cottage retreat. Nestled in a peaceful setting with no neighbours in sight, this property offers over 100 feet of direct frontage on the river, providing stunning, unobstructed water views and the perfect backdrop for relaxation. The main level boasts an open-concept design filled with natural light and breathtaking river vistas. Gather in the spacious living area around the charming stone fireplace, or step out onto the expansive deck to enjoy your morning coffee while overlooking the water. The well-equipped kitchen and included furnishings make this property truly move-in ready ideal for immediate enjoyment or as a turn-key rental investment. The lower level features a full walk-out basement with a woodstove, offering excellent potential for finishing into additional living space, a recreation room, or guest quarters. With a forced air furnace for comfort year-round, this home is equally suited as a full-time residence or a seasonal escape. Outdoors, the large lot provides ample space for activities, with direct river access for boating, swimming, kayaking, or simply enjoying the peaceful natural surroundings. The Magnetawan River is renowned for its beauty, connecting to miles of navigable waterways, while the nearby village of Burks Falls offers charming shops, dining, and essential amenities. Whether you're seeking a cozy family cottage, a private year-round residence, or a ready-to-go investment property, this rare offering combines privacy, comfort, and natural beauty in one remarkable package. Turn the key, settle in, and start making memories by the river. (id:63008)
726004 22b Side Road
Meaford, Ontario
Nestled in the quaint village of Rocklyn near Beaver Valley and South Georgian Bay, Rocklyn Inn offers a rare change to own a piece of history. This charming and established 5-star bed & breakfast features 10 guest rooms and blends timeless character with modern comfort. Guestes enjoy luxury linens, top-quality mattresses, Turkish cotton towels, high-speed Wi-Fi, and complimentary beverages. Perfect for hiking and cycling groups, retreats, or anyone who loves to explore Grey Highlands. Close to trails, waterfalls, wineries, shops, and restaurants - this exceptional property is ready for its next chapter. Geothermal underground heating for high efficiency heating and low cost savings. (id:63008)
241 Raspberry Place
Waterloo, Ontario
For Lease - This beautiful 4-bedroom, 4 wash. A Family home features a convenient main-floor bedroom, ideal for guests or multi-generational living. Enjoy cozy evenings in a spacious home with a double garage, just minutes from the highly-rated Vista Hills Public School perfect for busy mornings. With Costco, Walmart, and a variety of dining and shopping options nearby, everything you need is within reach. Plus, major universities are just a short drive away, making this location perfect for families and students. (id:63008)
920 Orr Court
Kitchener, Ontario
Experience the perfect blend of character and modern luxury in this beautifully restored farmhouse, set on a private 2/3-acre lot in Kitchener’s desirable Rosenberg subdivision. Surrounded by scenic trails and green space, this iconic residence combines timeless architectural details — including a curved staircase, stained-glass accents, and oversized baseboards — with thoughtful high-end updates throughout. At the heart of the home is a beautifully renovated, chef-inspired kitchen with quartz countertops, premium appliances, a built-in coffee bar, and a generous walk-in pantry/mudroom. A bright and spacious 3½-season sunroom offers the ideal space for year-round entertaining or quiet relaxation. Upstairs, a spa-like bathroom boasts custom tilework and a quartz vanity, while a convenient second-floor laundry room adds everyday ease. Major infrastructure upgrades — including 200-amp electrical service, new HVAC, plumbing, roof, eaves, and repointed masonry — ensure worry-free living. An exceptional bonus is the fully detached, self-contained coach house featuring its own HVAC, 100-amp service, full bath, bedroom, living area, and a main-floor space ready for a kitchen. Plus, there’s a finished basement ideal for a gym, studio, or creative space. Perfect for multigenerational living, a home-based business, or potential rental income (pending city approval). The resort-style backyard is an entertainer’s dream, with a 15' x 32' smart-controlled pool by Tim Goodwin, professional-grade putting green, gas firepit, RV parking, invisible pet fencing, and a new irrigation system — all framed by mature maple trees. Located steps from RBJ Schlegel Park with its sports fields, playgrounds, and planned rec centre, this home offers a rare blend of luxury, lifestyle, and location. A truly unique opportunity in Waterloo Region! (id:63008)
137 Lou's Boulevard
Rockwood, Ontario
Lou's Boulevard is one of those exceptional enclaves of homes! The masterful planning that harmonized the beauty of the conservation area & this boulevard is virtually impossible to duplicate, and certainly the case for this CHARLESTON HOME with a WALKOUT BASEMENT backing on GREEN SPACE - it's TRIFECTA of REAL ESTATE! Pulling up, the curb appal is evident, the quiet mature neighbourhood sets the stage for this BEAUTIFUL BRICK BUNGALOW with a generous lot, framed by professional landscaping, a large double driveway + two car garage. Moving inside, we find an excellent layout drenched in natural light that pours through numerous additional windows (just one of the many thoughtful custom considerations that make this home outstanding). A large eat in kitchen (with wonderful bay window & breakfast bar) moving seamlessly to a formal dining room (with gas fireplace), flowing to an amazing great room (with a wall of windows overlooking a serene farmers field) with walkout to a PREMIUM PVC DECK & PATIO AREA with elevated views of nature...the perfect place for a morning cup of coffee (or evening glass of wine whilst enjoying spectacular sunsets!). Three generous bedroom. including a massive primary (with walk-in closet + full ensuite) convenient main floor laundry (with garage access) + another full bathroom, round out this terrific main floor plan. But wait...THERE'S MORE...a spectacular BIG BRIGHT BASEMENT almost doubles the finished living space of this home! Complete with recreation room, storage, workshop area, this basement also boasts a TERRIFIC SELF CONTAINED LIVING AREA complete with wet-bar, dinette, full bathroom & bedroom! Talk about potential! All this, and it's set close to excellent schools, parks & the phenomenal amenities that Rockwood has to offer - it's the PERFECT HOME in the PERFECT LOCATION! So don't delay, make it yours today! (id:63008)
110 Fergus Avenue Unit# 40
Kitchener, Ontario
Discover modern urban living at its finest in this stunning corner 3-bedroom, 2-bath townhome at 110 Fergus Avenue Unit #40, Kitchener — a rare gem in an exclusive block of just three! Boasting 1,495 sq. ft. of stylish living space, this semi-like end unit features a versatile main-floor bedroom, a bright open-concept layout with 9-ft ceilings, a sleek kitchen with granite countertops, stainless steel appliances, modern backsplash, and a beautiful centre island. Enjoy the warmth of quality wood-grain vinyl flooring, a walk-out patio perfect for entertaining, and the convenience of no sidewalk. Ideally located in the heart of Kitchener, just off Hwy 8 and minutes to the 401, GO Station, Google, Shopify, and top schools including the University of Waterloo, Wilfrid Laurier University, and Conestoga College — this home offers the perfect blend of comfort, style, and unbeatable location! (id:63008)
104 Patrick Street E
Wingham, Ontario
Welcome to 104 Patrick Street E, a great opportunity for renovators, investors, or anyone looking to bring their vision to life. This property offers plenty of potential — whether you’re looking to restore its original charm or start fresh with your own design ideas. Situated in the heart of North Huron, this home sits on a generous lot in a quiet, established neighbourhood close to local amenities, parks, and schools. Inside, you’ll find a space that’s ready for your creativity and improvements. With some work, this property could be transformed into the perfect family home or a solid investment project. Bring your tools and imagination — this handyman special is ready for your finishing touches! (id:63008)
41 Sportsman Hill Street
Kitchener, Ontario
Welcome to 41 Sportsman Hill Street! A bright, modern 3-bed, 2.5-bath end-unit freehold townhome situated on a rare oversized 51 x 121 foot deep corner lot in Doon South. With 2,063 sq. ft. of bright modern space, 3 Beds, 2.5 Baths, finished double car garage as an indoor gym offers an extra 352 sq ft of space, a spacious, fully-fenced backyard, it offers the peace & privacy of a detached home. Check out our TOP 6 reasons this home could be the one for you:#6: PREMIUM CORNER LOT: The backyard, paired with a bonus side yard, provides the privacy & freedom of a detached home. With mature landscaping, plenty of room to play or entertain, a walkout to the second-level deck, this property truly maximizes both sunshine & space.#5: BRIGHT MODERN INTERIOR: The carpet-free layout flows effortlessly from the sunlit living room to the dining area, through the kitchen, & out to your second-level deck — perfect for indoor-outdoor living. Plenty of pot lights, updated light fixtures, & a convenient powder room complete the freshly painted space, which is just waiting for your personal touch.#4: EAT-IN KITCHEN WITH WALKOUT: The tasteful kitchen combines form & function, with S/S appliances, quartz countertops, bright white cabinetry, subway tile backsplash, & an island with breakfast bar seating. #3: BEDROOMS & BATHROOMS: Upstairs, you’ll find three spacious bedrooms — including a primary suite complete with a walk-in closet & a private 3-piece ensuite with shower. The two remaining bedrooms are bright & share a modern 4-piece bath with a shower/tub combo.#2: FLEXIBLE LOWER LEVEL: The entry level adds everyday convenience with direct access to the garage, a dedicated laundry area, & a versatile bonus room. #1: SOUGHT-AFTER DOON SOUTH: Doon South continues to be one of Kitchener’s top neighbourhoods. You’re minutes from the 401, with excellent schools, parks, nature trails, grocery stores, & nearby shopping. It's ideal for commuters, families, & professionals alike. (id:63008)
292 Wellington Street
North Huron, Ontario
Welcome to 292 Wellington St, the perfect space to call home. This 3+1 bedroom bungalow is sitting on a spacious and flat 1/4 acre lot down a desirable, family friendly dead end street providing the perfect backdrop to raise your family or sit back and enjoy the sound of laughter and peacefulness in retirement as families and friends gather and play down the street. The main floor is complete with 3 bedrooms, a generous sized 5 pc bath, ample kitchen cabinetry and countertop space that overlooks your dining room and allows for some separation yet sight lines to both the bright and inviting living room & recently renovated 4 season sun room. The completely finished lower level features a beautiful walk in shower and 3 pc bath, spacious lower level bedroom and a sprawling rec room all pulled together with the warmth of a gas fireplace. The lower level allows for multigenerational living, space for the pool table, and guests for hosting Saturday night pool or a simple space for the kids to run, play and grow into. The attached garage, large concrete patio and spacious backyard make the whole package complete. Whether you're looking to slow down or you're beginning to grow your family, you can find the perfect space and pace at 292 Wellington St, Blyth. (id:63008)
11 Aitken Court
Fergus, Ontario
With over 4000 sq ft of finish living space this single detach all brick home with over $200,000 upgrades sits on a quiet Crescent. Concrete driveway that wraps around its balcony leads to double door 10ft main floor. Hardwood main floor that boast its private double glass door Den and dinning room, Fully upgraded kitchen, Back Splash, Granite Counter, Built in Stainless steel stove and microwave, Pot lights,Gas fire place. Double Glass door leads to a private deck with gas BBQ hook ups. Led by hardwood stairs to the upper level which boast 4 bedrooms including 2 Primary bedrooms. Primary bedroom walking 10 x 12 closet. Completely finish basement with bedroom and full washroom, Wet bar, Huge rec room .Basement stairway leads to to an extra build double garage.Just too much to mention !!! Shows AAA !!! A MUST SEE !!! (id:63008)
53 Livingston Avenue
Grimsby, Ontario
What if your backyard could pay the mortgage? Welcome to 53 Livingston Avenue, a charming bungalow featuring a legal accessory apartment and RD3 zoning in West Grimsby. Perfect for investors, multi-generational families, or home-based professionals, this property offers flexibility and income potential. The main house has been updated with new tile flooring (2025), modern light fixtures, and a brand-new three-piece bathroom on the lower level (2025). Spanning 1,300 square feet, this welcoming home boasts beautiful wood flooring and large windows that fill the space with natural light. The kitchen includes a window overlooking the backyard and offers eat-in capabilities. Two well-sized bedrooms are complemented by a four-piece main bathroom, while the fully finished basement adds versatile living space. An attached garage with inside entry enhances convenience. The accessory apartment has been completely renovated from top to bottom. Enter a cozy living room featuring a wood-burning fireplace and a charming daybed seating corner. Downstairs, discover the fully updated kitchen and dining area. At the back of the unit, a spacious bedroom provides privacy, with a separate entrance ensuring independence. Outside, find a detached workshop offering endless possibilities—easily convertible into a kids’ play space or dedicated hobby area. Enjoy Grimsby’s lifestyle with easy walkability, parks, Lake Ontario and easy QEW access. This turnkey gem lets you live in one unit, rent the other and unlock added value. Don’t be TOO LATE*! *REG TM. RSA. (id:63008)
53 Livingston Avenue
Grimsby, Ontario
What if your backyard could pay the mortgage? Welcome to 53 Livingston Avenue, a charming bungalow featuring a legal accessory apartment and RD3 zoning in West Grimsby. Perfect for investors, multi-generational families, or home-based professionals, this property offers flexibility and income potential. The main house has been updated with new tile flooring (2025), modern light fixtures, and a brand-new three-piece bathroom on the lower level (2025). Spanning 1,300 square feet, this welcoming home boasts beautiful wood flooring and large windows that fill the space with natural light. The kitchen includes a window overlooking the backyard and offers eat-in capabilities. Two well-sized bedrooms are complemented by a four-piece main bathroom, while the fully finished basement adds versatile living space. An attached garage with inside entry enhances convenience. The accessory apartment has been completely renovated from top to bottom. Enter a cozy living room featuring a wood-burning fireplace and a charming daybed seating corner. Downstairs, discover the fully updated kitchen and dining area. At the back of the unit, a spacious bedroom provides privacy, with a separate entrance ensuring independence. Outside, find a detached workshop offering endless possibilities—easily convertible into a kids’ play space or dedicated hobby area. Enjoy Grimsby’s lifestyle with easy walkability, parks, Lake Ontario and easy QEW access. This turnkey gem lets you live in one unit, rent the other and unlock added value. Don’t be TOO LATE*! *REG TM. RSA. (id:63008)
983 & 991-995 King St. E. & 512-516, 520 Charles St. E. Street
Kitchener, Ontario
This assembly of five properties in a rapidly expanding area of Kitchener offers a rare opportunity for high-density residential development, spanning 0.64 acres of MU-3 zoned land. The site is strategically located between two similar developments and bordered to the west by the Light Rail Transit (LRT) system on Charles St. E. Pre-consultations with city planners and regional precedents indicate the potential for increased density through higher Floor Area Ratio (FAR) and Gross Floor Area (GFA) allowances. With frontage on King, Borden, and Charles streets, the property offers exceptional access. Preliminary site plan modeling suggests approval for approximately 304 units in a single tower configuration. The accompanying photos highlight the property’s boundaries and the potential high-rise development. (id:63008)
357 Tyendinaga Drive
Saugeen Shores, Ontario
SOUTHAMPTON GOLF SIDE RETREAT! Welcome to this Quiet Escape tucked away near the end of a quiet cul-de-sac in scenic Southampton. This inviting 2-bedroom, 2-bath home backs directly onto the Southampton Golf Course, providing a beautiful setting for outdoor activities or an easy afternoon tee-off. Step inside to discover a bright, open design with high vaulted ceilings and cozy fireplace that create a spacious, comforting feel. The Bright Kitchen has Quartz counters and S/S appliances. The bathroom's heated floors add a touch of everyday luxury, while recent upgrades - including new roof shingles and a new washer/dryer (2024), plus most new windows (2021) - make this home truly move-in ready. The large heated garage with 220 amp service plus a workshop area is ideal for DIY projects, hobbies, or storing all your outdoor essentials. Outside, entertain or relax on the sunny, large south-facing private deck overlooking the fully fenced yard and the gorgeous setting beyond the fence. This property blends privacy in a well-established and desirable community. Whether you're planning to downsize, retire in comfort, or simply enjoy a low-maintenance home on the golf course, this property offers the Southampton lifestyle you've been searching for! (id:63008)
82 Duchess Drive
Delhi, Ontario
This 1495 square foot TO BE BUILT home boasts 2 bedrooms, 2 baths, and an array of exquisite finishes. Step into the open-concept kitchen, dining, and living room adorned with 9-foot ceilings, promising a spacious and inviting atmosphere. Enjoy the convenience of a 2-car garage equipped with auto garage door opener and hot/cold taps, alongside a lawn that will be fully sodded for outdoor enjoyment. Retreat to the primary bedroom oasis, featuring a tiled shower, and a generous walk-in closet. Patio doors from the dining area leads to a charming covered composite deck, perfect for outdoor gatherings. With main floor laundry and the opportunity to customize finishes, this home offers both luxury and practicality. Act now to make this dream home yours! *Please note: The photos provided are from a similar model. The fireplace is not included. This home is to be constructed. Don't miss out on this opportunity to own this home in the Town of Delhi today! (id:63008)
169 Trillium Drive
Saugeen Shores, Ontario
Situated in a premier Saugeen Shores neighbourhood, 169 Trillium Drive is a thoughtfully designed custom home that blends comfort, elegance, and everyday functionality. This two-storey residence offers 5+1 spacious bedrooms and 4 bathrooms, including a luxurious 5-piece ensuite and walk-in closet in the primary suite. With approximately 4,000 sq ft of finished space, the layout provides versatility for families, professionals, or anyone who enjoys room to spread out. The lower level enhances the home's functionality with a sixth bedroom, a 3-piece bath, a large recreation room, and a substantial utility/storage area complete with a walk-up to the triple car garage. Above the garage, a bright bonus room offers the ideal space for a 5th bedroom (away from the crowd), office, family room, or private guest area. On the main floor, you'll find a well-equipped kitchen with plenty of cabinetry and an island, a formal dining room with access to the newer 21' x 11' sunroom, a formal sitting room, a spacious living room, and a main floor bedroom that works perfectly as a den or home office. Step outside to your own backyard retreat, where two walkouts lead to a beautiful private pool area with updated decking and fencing. The triple car garage offers inside access to the basement and pairs with a triple-wide driveway that accommodates up to six vehicles. Heated floors in all bathrooms add an extra touch of comfort and luxury. This exceptional home offers space, privacy, and thoughtful features throughout. It must be seen to be truly appreciated. (id:63008)
Lot 41 Explorers Landing
Tiny, Ontario
Beautiful treed building lot located less than 10 minutes to shopping, a boat launch, marina, the OFSCA trail system, Awenda Provincial Park, restaurants, schools, fire station, ball diamond and more. Grading deposit has been paid. HST is included in the Purchase Price. (id:63008)
89 Duchess Drive
Delhi, Ontario
Check out this stunning 2 bedroom 2 bath brick and stone bungalow with loads of upgrades. The open concept floor plan includes a kit/dining/living room with your choice of flooring, quartz counters, ensuite with tiled glass shower, walk in closet and much more. This home provides lots of natural light with the larger windows and 9 foot ceilings. The patio doors lead to a back covered composite deck. The garage is finished equipped with hot and cold water and quiet belt drive automatic door opener. (Pictures are from another Jeffrey Model) (id:63008)
34 Duchess Drive
Delhi, Ontario
This TO BE BUILT, 3 bedroom, 2 bath with main floor laundry brick and stone bungalow is a showstopper. The open concept floorplan features a gourmet kitchen with custom cabinetry, a large peninsula island, quartz counters and backsplash. The dining room and living room have tray ceilings with crown moldings and your choice of hardwood or luxury vinyl flooring throughout! The primary bedroom includes a walk-in closet and large ensuite with stand alone tub and tiled shower with glass doors. Entertain family and friends on your back covered composite deck or sit and enjoy a coffee on your front porch! All homes come fully sodded with a Tarion warranty. Price includes a fully finished walk out basement. Call today and start building your dream home! (id:63008)
25 Duchess Drive
Delhi, Ontario
This 2,497 sq.ft. TO BE BUILT home promises a luxury living experience. From the moment you arrive, you'll be captivated by its stunning curb appeal, featuring a charming blend of stone, brick, and modern stucco exterior. With an attached 2-car garage and ample parking, convenience meets luxury at every turn. The heart of the home is the gourmet kitchen, boasting custom cabinetry, quartz countertops, and an oversized island – perfect for both casual dining and entertaining. The bright living room, formal dining area, and grand open staircase create an inviting ambiance, complemented by 9 ft ceilings, grand 8 ft doors, and premium flooring throughout. A welcoming foyer, convenient 2 pc main floor bathroom, and desired main floor laundry add to the home's functionality and charm. Upstairs, the luxury continues with a primary suite featuring a chic ensuite bathroom and a large walk-in closet. Two additional spacious bedrooms and a well appointed 4 pc bathroom provide comfort and privacy for family and guests alike. The unfinished basement offers endless possibilities to tailor the home to your unique needs, with roughed-in plumbing for a bathroom and fully studded walls ready for your personal touch. Whether you envision a cozy rec room, home office, or additional living space, the choice is yours. Don't miss the opportunity to make this exceptional home your own with the professional design team. Call today to learn more about this model. (pictures are of another model and are for illustration purposes only) (id:63008)
93 Duchess Drive
Delhi, Ontario
All brick and stone three bedroom, two bath to be built bungalow located in Delhi Bluegrass Estates. Open concept kitchen, dining/living room with 9-foot ceilings, modern trim, kitchen includes an island and built in microwave, quartz counter tops, backsplash and undercounter lighting. The primary bedroom has a walk-in closet and 3- piece ensuite with tiled shower. Main floor laundry. The 2 car attached garage has hot and cold water with insulate garage door and belt drive opener. Book an appointment with our sales centre to find out more. (Pictures are from another model and are for illustration purposes only) (id:63008)
377 Argyle Avenue
Delhi, Ontario
Build Your Future in Delhi – Where Comfort Meets Style Discover the perfect blend of comfort and style in this to-be-built semi-detached home, located in the welcoming town of Delhi. With 1,378 sq ft of modern main-floor living, this home offers an ideal layout for families, downsizers, or first-time buyers looking for quality and convenience in a growing community. Featuring 2+1 spacious bedrooms and 3 bathrooms, the open concept design seamlessly connects the kitchen, dining, and living areas — perfect for both everyday living and entertaining. The primary bedroom offers a private retreat with a walk-in closet and 3-piece ensuite. Expect thoughtful, high-end finishes throughout, from sleek custom cabinetry to stylish trim work. The FINISHED BASEMENT adds even more value with a large rec room, an additional bedroom, and another full bath — perfect for guests or extra living space. Practicality is built in with a single-car garage (automatic door + hot/cold water taps), two additional driveway parking spaces, covered deck, and a future fully sodded lawn to complete the exterior. If you're thinking of building your dream home in a community that blends small-town charm with modern living, Delhi is a place to consider. Enjoy the benefits of life in Norfolk County, with local amenities, green spaces, and a warm, welcoming vibe. Don’t miss this chance to build new in Delhi — where your future feels right at home. ( pictures are from another model home and are for illustration purposes only). (id:63008)
8429 Poplar Side Road
Clearview, Ontario
Welcome to The Great Totem House, a stunning reclaimed timber frame chalet set on a private 1.3-acre forested lot, just minutes from Osler Bluff Ski Club, downtown Collingwood, golf, trails, and more. Step inside to discover over 5,000 sq. ft. of beautifully appointed living space. The Great Room features soaring ceilings, a floor-to-ceiling stone fireplace, and the captivating totem pole as its centerpiece. A chef’s kitchen awaits, with rare stone countertops, professional-grade appliances, and seating for 16 in the elegant dining area—ideal for hosting après-ski dinners or summer gatherings. The home offers 6 spacious bedrooms and 5 luxurious bathrooms, including a main-floor primary suite with a spa-like ensuite, walk-in closet, and access to the expansive deck with oversized hot tub. The loft level includes an open lounge/TV space, home office, and three additional bedrooms, each with stunning treetop views. Entertain effortlessly on the flagstone patio, upper deck with fire table, or around the custom fire pit tucked into the landscaped gardens. Stone stairways, Douglas Fir pergolas, and multiple seating areas make this property as inviting outside as it is inside. The lower walkout level offers a spacious recreation room with wet bar, a media room, and ample space for a games area or home theatre. Two additional bedrooms complete the lower level, offering generous accommodations for family and guests. Modern comforts include geothermal heating & cooling, radiant in-floor heating, and a mudroom with five custom locker-style cubbies—ideal for active families and winter gear. Professionally designed award-winning landscaping completes this rare offering. Whether you're enjoying ski season, exploring hiking and biking trails, or relaxing with a coffee on the covered peace, privacy, and prestige. (id:63008)
15 Wellington Street S Unit# 809
Kitchener, Ontario
Welcome To Luxury Living In Midtown Kitchener! Spacious, Bright & Amazing Corner unit with 2 Bedrooms & 2 Full Baths Unit On 8th Floor At Station Park's Union Tower-2 Available from 1st Jan 2026. Unit Comes With 1 Underground Parking And 1 Locker As Well. This 2 Bed+ 2 Bath Unit Features Many Upgrades Including Stainless Steel Appliances, Beautiful Countertops, Flooring, And More. - Upgrades: Gourmet Kitchen With Soft Close Drawers Includes: Smart-Suite Entry, High Efficiency Front-Loading Stacked Washer/Dryer Wi-Fi-Enabled Hotspots Throughout All Common Areas, Fast-Charge Ev Parking, Secure Parcel Room Enabled With The Electronic Delivery System 9 Feet Ceilings, Light Vinyl Wide Plank Flooring Throughout And The Kitchen Includes Built-In Stainless-Steel Appliances, Quartz Countertops, And Contemporary Tile Backsplash 1 Underground Parking This Condo Features Unique Amenities Such As Two-Lane Bowling Alley With Lounge. Centrally Located And Just Steps Away To All That Downtown Kitchener Has To Offer Including The Tannery Building, Shopping, Restaurants, And Entertainment. Close To All Major Amenities, Google, And Go Train & Transit Hub. (id:63008)
867262 Township Road Unit# 10
Blandford-Blenheim, Ontario
Nestled off a quiet country road just minutes from Highway 401 and the thriving Kitchener-Waterloo region, this exceptional 94-acre farm offers a rare opportunity in the charming Township of Drumbo. This stunning parcel boasts lush, productive green fields bordered by mature forest, offering both seclusion and natural beauty. With significant cash crop income potential, this versatile land is ideal for experienced farmers, hobbyists, or investors alike. Whether you're dreaming of building a private custom country estate, starting a hobby farm, or securing land for a future investment, this property is brimming with opportunity. A truly rare find in a highly sought-after location — this is your chance to create something truly special. Just 20 minutes to Kitchener-Waterloo, 10 minutes to Woodstock, and 1 hour to the GTA. (id:63008)

