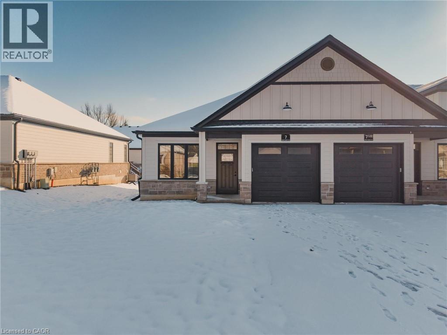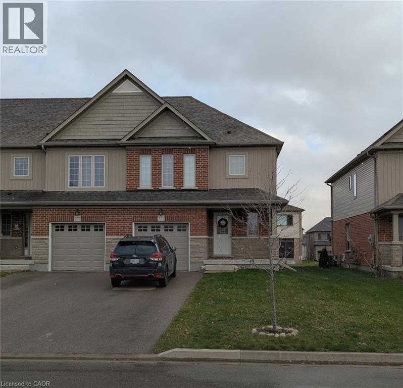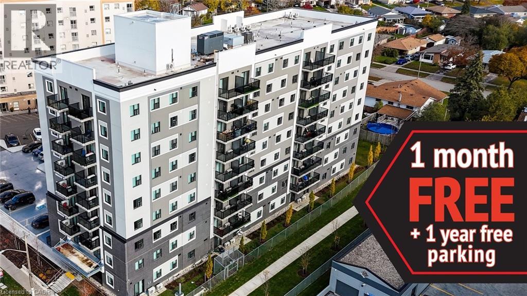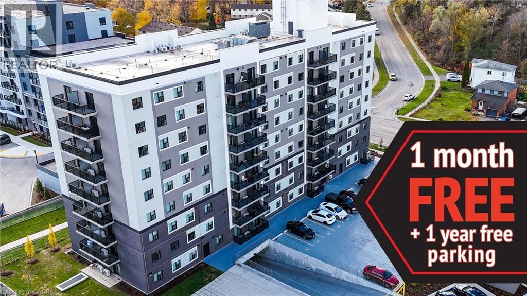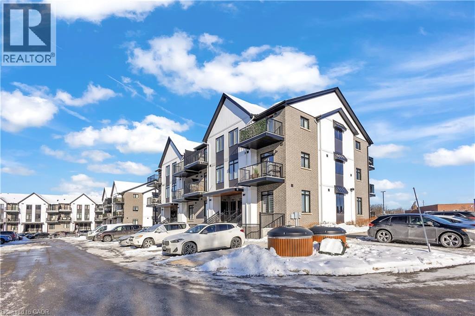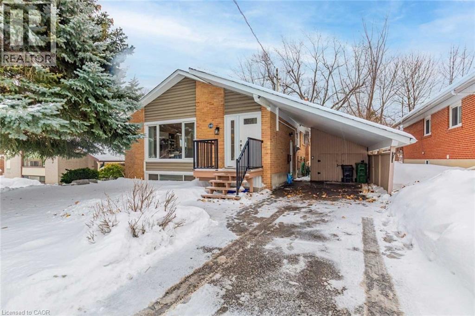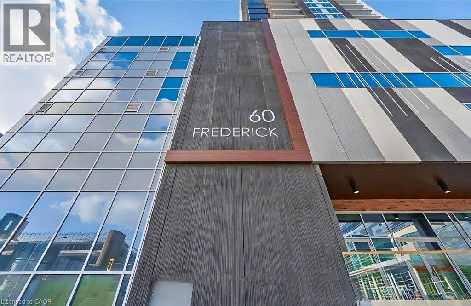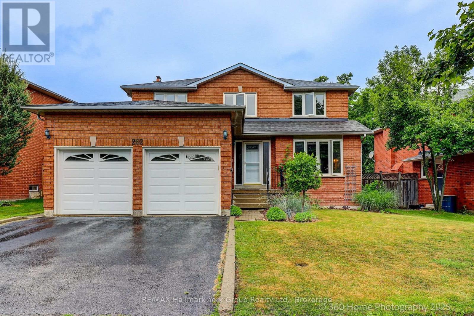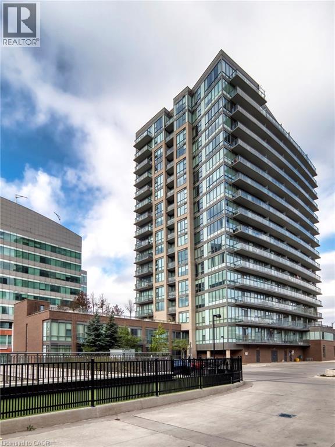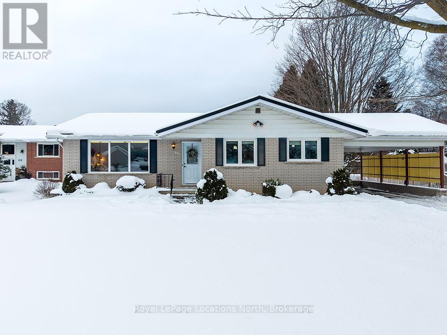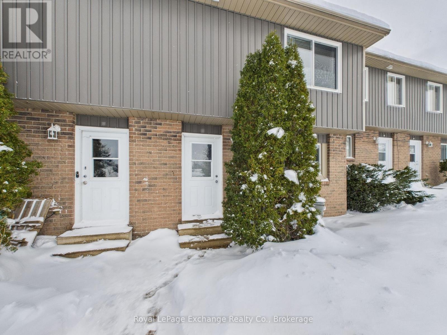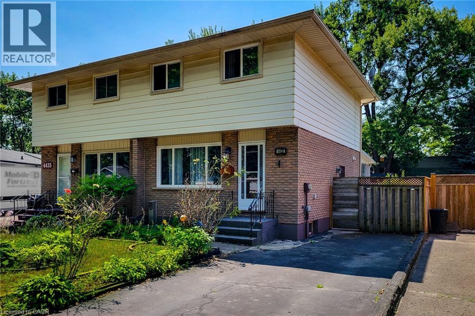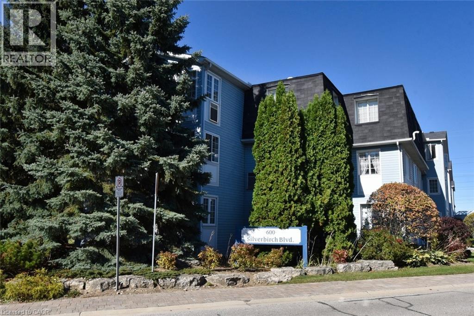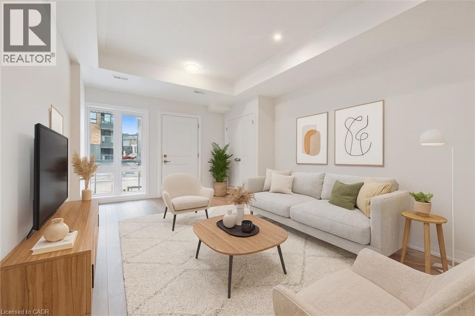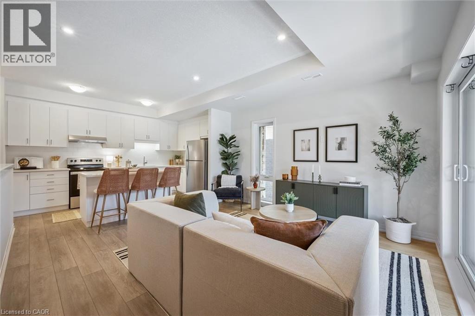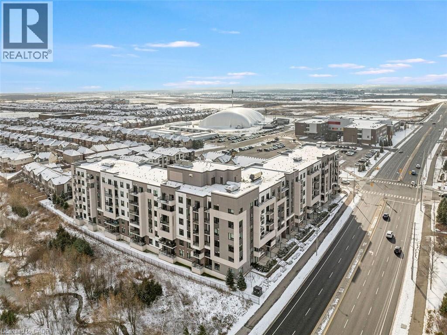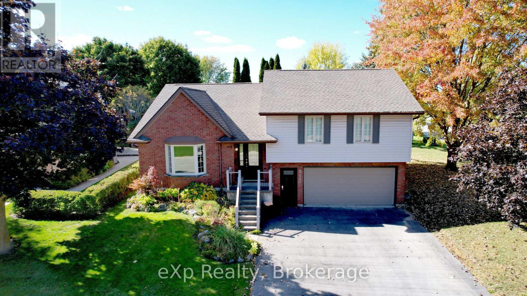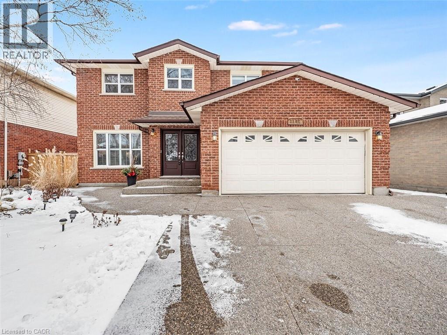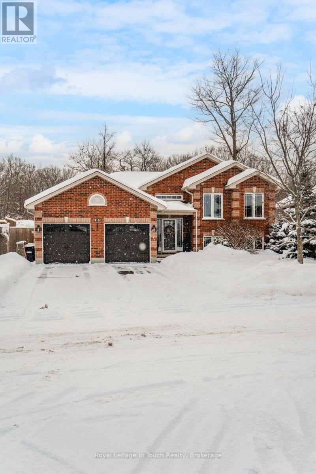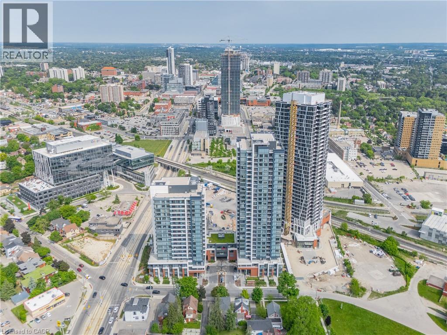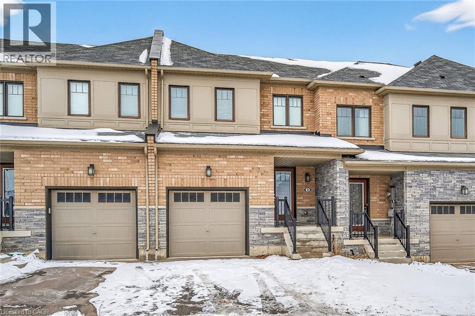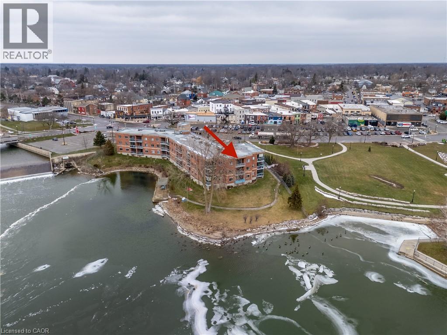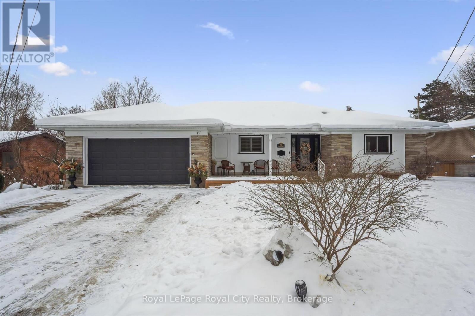7 South Court Street W
Norwich, Ontario
Welcome to 7 South Court Street W in Norwich - a refined bungalow-style townhouse where modern design meets small-town charm. This elegant 2-bed, 1-bath residence is quietly tucked away on a quiet road, offering both privacy and sophistication just 20 minutes from Woodstock and 30 minutes to London. Step inside to soaring 9-ft ceilings, a spacious foyer with direct garage access, and a versatile front bedroom perfect for a guest suite, office, or nursery. The open-concept living space showcases a gourmet kitchen with quartz countertops, custom cabinetry, stainless steel appliances, and a central island, flowing seamlessly into a light-filled living area. From here, walk out to your private deck - an ideal retreat for relaxing evenings or weekend entertaining. The primary suite is complete with dual closets, a large window, and a spa-inspired 4-piece cheater ensuite. The lower level offers a bath rough-in and unlimited potential to design additional living space to your taste. Perfectly positioned near Norwich's finest amenities, schools, and parks, this residence blends comfort, convenience, and timeless style. An exceptional opportunity to own a luxury bungalow townhouse in one of Oxford County's most desirable communities. (id:63008)
371 Vincent Drive
Ayr, Ontario
Beautiful and gorgeous 3 Bedroom corner town house located in the family friendly neighbourhood of Hilltop Estates in Ayr and is ready for you to call home. As to enter the home there is a large foyer with a double door closet, a lovely 2-pc bath and access into the garage greet you upon entering the home. The Kitchen with huge island with granite countertops. The kitchen is the perfect entertaining space overlooking both the Dining Room and the Living Room. The house is filled with natural light. The house is carpet-free and includes ceramic and hardwood flooring. The patio door opens to a beautiful backyard. Upstairs boats 3 oversized bedrooms, a 3-pc ensuite and a 4-pc main bathroom. An expansive walk in closet in the master bedroom. This home is located just minutes from Schmidt Park, Ayr Community Centre, Ayr Public Library and highway 401. (id:63008)
595 Strasburg Road Unit# 403
Kitchener, Ontario
One Month FREE rent and 1 year FREE parking on a 13 month lease. Highly Sought-After Country Hills East & West – Convenient Kitchener Living in the heart of Waterloo Region! Welcome to this ideally located home in the heart of Country Hills East / Country Hills West, one of Kitchener’s most established and family-friendly neighbourhoods. Known for its quiet streets, mature surroundings, and exceptional accessibility, this area offers a lifestyle of comfort and convenience. Commuters will love the quick access to Highway 7/8, making travel to Waterloo, Cambridge, and the GTA efficient and stress-free. Enjoy being minutes from Sunrise Shopping Centre, Country Hills Plaza, grocery stores, Costco, Walmart, and everyday essentials. Outdoor enthusiasts will appreciate nearby McLennan Park, Country Hills trails, playgrounds, and green spaces, perfect for walking, cycling, and family activities. The neighbourhood is well-served by top-rated schools, daycares, and community centres, making it ideal for families and professionals alike. Public transit is easily accessible, and residents enjoy close proximity to restaurants, cafés, fitness centres, medical offices, and recreational amenities. Whether you’re a professional, couple, or growing family, Country Hills East & West offer a well-rounded lifestyle with excellent connectivity, amenities, and long-term appeal. Country Hills East & West | Hwy 7/8 Access | Shopping | Parks | Schools | Transit (id:63008)
595 Strasburg Road Unit# 809
Kitchener, Ontario
One Month FREE rent and 1 year FREE parking on a 13 month lease. Highly Sought-After Country Hills East & West – Convenient Kitchener Living in the heart of Waterloo Region! Welcome to this ideally located home in the heart of Country Hills East / Country Hills West, one of Kitchener’s most established and family-friendly neighbourhoods. Known for its quiet streets, mature surroundings, and exceptional accessibility, this area offers a lifestyle of comfort and convenience. Commuters will love the quick access to Highway 7/8, making travel to Waterloo, Cambridge, and the GTA efficient and stress-free. Enjoy being minutes from Sunrise Shopping Centre, Country Hills Plaza, grocery stores, Costco, Walmart, and everyday essentials. Outdoor enthusiasts will appreciate nearby McLennan Park, Country Hills trails, playgrounds, and green spaces, perfect for walking, cycling, and family activities. The neighbourhood is well-served by top-rated schools, daycares, and community centres, making it ideal for families and professionals alike. Public transit is easily accessible, and residents enjoy close proximity to restaurants, cafés, fitness centres, medical offices, and recreational amenities. Whether you’re a professional, couple, or growing family, Country Hills East & West offer a well-rounded lifestyle with excellent connectivity, amenities, and long-term appeal. Country Hills East & West | Hwy 7/8 Access | Shopping | Parks | Schools | Transit (id:63008)
405 Myers Road Unit# 39
Cambridge, Ontario
Welcome to The Birches in East Galt, a modern community by Granite Homes. This front two-storey, stackable townhome features 9-foot ceilings that enhance natural light and create a bright, comfortable living environment. The inviting layout offers a stylish kitchen with combined living/dining space, 2 bedrooms, 2 bathrooms, and 2 private balconies, blending contemporary design with everyday convenience. Ideally located in Cambridge’s rapidly growing south end, this home is located close to existing schools, shopping and the exciting new community hub, upcoming in 2026 Cambridge's Recreation Complex will include a 10-lane, 25m swimming pool, warm-water leisure pool, three FIBA gymnasiums, a running/walking track, fitness area, multi-purpose rooms, concession, and a new Cambridge Public Library branch surrounded by park amenities. A new collaborative public/catholic elementary school with childcare facilities A future joint-use campus will provide educational, recreational, and cultural opportunities for all ages, This is a unique opportunity to live in a vibrant neighbourhood where modern living meets exceptional amenities. (id:63008)
10 Golfhaven Drive
Scarborough, Ontario
Nicely Updated & Bright 3 Bedroom Raised Bungalow. Open Concept Main Floor Features A Large Quartz Island And Quartz Kitchen Countertops. Exclusive Ensuite Laundry On Main Floor. No carpet in the house. Large deck and fenced huge backyard. House facing to North with lots of sunshine in backyard. Within Walking Distance To Most Amenities. (id:63008)
60 Frederick Street Unit# 2312
Kitchener, Ontario
Live in the heart of downtown Kitchener at 60 Frederick Street. A modern design and unbeatable convenience. This stylish 1-bedroom, 1-bathroopen concept kitchen equipped with stainless steel appliances,om unit offers open-concept living with floor-to-ceiling windows, a private balcony, and also stunning city views. Modern open concept kitchen equipped with stainless steel appliances, quartz countertops, sleek cabinetry and vinyl flooring. Enjoy the ease of in-suite laundry, and a practical layout designed for everyday comfort. The building is packed with amenities: concierge service, yoga room, a gym, party room, and a rooftop terrace with BBQs. Fast Rogers internet is included with your unit! You're just steps from the LRT, GRT transit, Conestoga College DTK Campus, UW School of Pharmacy, Kitchener Farmers Market, restaurants, bars, coffee shops, and Kitchener's Innovation District with companies like Google, Communitech, and D2L all nearby. All Utilities included. Parking is available across the street at Conestoga building for 130 approx. a month. Book your showing today and experience downtown living at its best! (id:63008)
484 St Patrick Street E
Centre Wellington, Ontario
Welcome to 484 St Patrick St E, Fergus. A classic red brick beauty in a truly privileged location, just steps from downtown Fergus and set on an impressive 82.5 x 127 ft lot. Enjoy your morning coffee or an evening glass of wine from the rear porch, taking in a bird's-eye view of the professionally landscaped backyard. Designed for entertaining, the yard features an outdoor firepit framed with armour stone, a fully fenced layout and a newly constructed 12' x 8' storage shed, perfect for hosting family and friends. Inside, the main floor offers a functional and welcoming layout with main floor laundry and a bright kitchen featuring patio door access to the side deck with pergola, ideal for summer BBQs. High ceilings and large windows flood the home with natural light. The spacious living and dining rooms provide plenty of room for gatherings and include access to the rear porch. Upstairs, you'll find original hardwood flooring in excellent condition throughout the hallway and all three bedrooms. This level also includes a 4-piece bathroom and a charming reading nook overlooking the backyard, a perfect place to unwind. Location, Location, Location. Situated in a beautiful, historic neighbourhood with mature trees offering privacy, this home is just a short walk to downtown Fergus, local schools, parks, riverside restaurants and boutique shops. A dream setting for families, with a large backyard and a fantastic playground just steps away. Don't miss the opportunity to make 484 St Patrick St E your new home. (id:63008)
262 Savage Road
Newmarket, Ontario
South Newmarket Stunner! 262 Savage Road in Newmarket, quick closing date possible, is a bright and beautifully maintained 4-bedroom, 4-bathroom home in the highly sought-after South Newmarket community. Step into the grand foyer with a stunning staircase that sets the tone for the elegance throughout. The main floor features a spacious den/office, a formal dining room, and a large eat-in kitchen overlooking the private, fenced backyard with a patio perfect for entertaining. Relax in the inviting family room with a cozy fireplace. This versatile home also offers a second kitchen, ideal for in-laws or extended family with hook up for electric & gas stove & set up for 2nd fireplace. The double-car garage provides inside access to the basement, laundry room, and side yard, while the large driveway accommodates up to 4 additional vehicles. Recent updates include shingles (2022), central vac (2023), furnace (2021), windows (2015/2016), and garage doors (2017) Front door (2021). Located just minutes from Newmarket's vibrant Main Street with its shops, restaurants, Yonge Street transit, top-rated schools, and the scenic Tom Taylor Trail, this home offers both comfort and convenience. (id:63008)
85 Duke Street W Unit# 707
Kitchener, Ontario
This spacious Andrin-built City Centre condo delivers a great 7th-floor view, modern look, and full amenity package INCLUDING PARKING! Take advantage of shared amenities with Young Condos just across the path - large fitness centre with cycle room, rooftop lounge with community bbq's, party room, penthouse-level running track, and 24 hours concierge and security. Enjoy a blossoming social life with like-minded people across two buildings: have them to your common spaces or visit them at theirs! Sitting in a convenient and exciting downtown location, find LRT, Victoria Park, grocery and cafe, our favourite San Francisco Panini eatery, Kitchener Public Library, and Centre in the Square within reach. At home, this 7th-floor condo is finished with balcony space, storage locker, and underground parking space. Offering 600 square feet, the unit is finished with stainless-steel kitchen appliances, stacked laundry insuite, granite counters, updated bathroom, and primary bedroom with walk-in closet. Enjoy an early-morning sunrise view over downtown and find some peace in quiet in a great unit that is move-in ready. See for yourself, today! (id:63008)
138 Montgomery Street
Meaford, Ontario
Stepping into this delightful bungalow, you are welcomed by a warm, nostalgic atmosphere that resonates with those who value distinctive charm. This meticulously maintained home, available for the first time, is situated on a spacious lot in a sought-after neighborhood of Meaford. The main floor features three generously sized bedrooms with hardwood flooring, a full bathroom, laundry facilities, and an abundance of natural light. The lower level expands the living area with a large family room, an additional full bathroom, and ample storage space. Conveniently located just a short walk from the Georgian Trail, this property is also near local schools, Georgian Bay, and a variety of dining and shopping options. This distinctive home is ready for a new owner to infuse it with their personal style. (id:63008)
16 - 850 Walsh Street
Kincardine, Ontario
Charming 3-Bedroom townhome in the vibrant lakeside community of Kincardine. Easy access to Highway 21 and a Fifteen-minute drive to Bruce Power, this condominium is a short distance to schools, churches, grocery, downtown shopping and the recreation centre. This well-maintained 2-level townhome offers the perfect balance of comfort and convenience, ideal for families, first-time buyers, or those looking to downsize in 2026. The 2-story design features an inviting main floor with a functional kitchen and living area, perfect for entertaining. The second level includes 3 generously sized bedrooms and 4 piece bathroom. In the lower level is the laundry room and partially finished family room. Condo fees include exterior building maintenance, lawn care, snow removal, water and sewer. (id:63008)
4433 Meadowvale Drive
Niagara Falls, Ontario
Discover the perfect blend of comfort, convenience, and potential in this charming semi-detached 2-story. Nestled in a vibrant neighborhood, this home is perfect for families and individuals alike. With 3 spacious bedrooms and 2 bathrooms, there's ample space for your family to thrive. An additional bedroom in the basement provides extra room for guests or a home office. The delightful 3-season sunroom is perfect for relaxing and entertaining, allowing you to enjoy the beauty of every season. Spend more time enjoying your home with a low-maintenance yard, and take advantage of the 3-car driveway offering plenty of parking space for your vehicles and guests. Conveniently located near schools, parks, public transportation, and a variety of amenities, everything you need is just a stone's throw away. (id:63008)
600 Silverbirch Boulevard Unit# 102
Hamilton, Ontario
Spacious 2 bedroom, 2 bathroom in the amenities-rich Villages of Glancaster, just south on the Hamilton Mountain. Easily accessible by major arteries, this well-run community is quiet and friendly. Perfect for the active mature set with loads of on-site options- saltwater pool, tennis courts, sauna, gym, exercise classes, billiards room and library as well as organized social activities and crafts. It really has it all. Plus it's close to Hamilton (John Munroe) airport for the traveler. This bright unit was freshly painted in a neutral tone throughout and is spotless. The broadloom was just cleaned and has years of service left. The view is to the West and overlooks mature maples and lawn- very private. A cozy balcony offers fresh-air access to enjoy this view. And the neighboring unit balcony is just opposite allowing for conversation, if desired. It's a lovely community with so much to offer- adult living at it's finest! Pets are allowed with a canine size restriction of 25 pounds. Massive (approx) 12'x25' walled storage locker....don't see storage like that in most condos! (id:63008)
23 Reverie Way
Kitchener, Ontario
LIMITED TIME OFFER: FIRST MONTH FREE ON A 13-MONTH LEASE! BRAND NEW ENERGY STAR® CERTIFIED STACKED TOWNHOMES NEAR SUNRISE SHOPPING CENTRE. MOVE IN ANYTIME FROM NOW TO SPRING 2026. ENJOY QUICK ACCESS TO HIGHWAYS 7/8 AND 401. PETS ARE WELCOME! PARKING INCLUDED. Welcome to The Simcoe, a 2 bedroom, 2 bathroom suite with high ceilings, premium finishes, and a bright open concept layout. The kitchen boasts quartz countertops, subway tile backsplash, full-size stainless steel appliances, and a large island with breakfast bar seating. The master bedroom features a walk-in closet and a private ensuite with a glass enclosed walk-in shower. The private balcony overlooks the pond and countryside, making it the perfect spot to relax and unwind. Enjoy the convenience of in-suite laundry and central air conditioning & heat for year round comfort. Staying active has never been easier. Trails surrounded by matures trees, a new playground, and a basketball court are just steps from your front door. School bus transportation is provided for school-age children in the community. Visitor parking and EV chargers available. New tenants receive exclusive discounts on Rogers internet, TV and mobile services. Book a tour to explore all available options! Actual units may vary in layout; interior finishes are consistent. Some photos may be virtually staged. Landlord is responsible for furnace filter replacements and water softener maintenance. Tenants are responsible for utilities. (id:63008)
81 Reverie Way
Kitchener, Ontario
LIMITED TIME OFFER: FIRST MONTH FREE ON A 13-MONTH LEASE! BRAND NEW ENERGY STAR® CERTIFIED STACKED TOWNHOMES NEAR SUNRISE SHOPPING CENTRE. MOVE IN ANYTIME FROM NOW TO SPRING 2026. ENJOY QUICK ACCESS TO HIGHWAYS 7/8 AND 401. PETS ARE WELCOME! PARKING INCLUDED. Welcome to The Emerald, a 2 bedroom, 2.5 bathroom suite with high ceilings, premium finishes, and a bright open concept layout. The kitchen boasts quartz countertops, subway tile backsplash, full-size stainless steel appliances, and a large island with breakfast bar seating. The master bedroom features a walk-in closet and a private ensuite with a glass enclosed walk-in shower. Enjoy two private balconies, one off the living room and one off the master bedroom, making it the two perfect spots to relax and unwind. Enjoy the convenience of in-suite laundry and central air conditioning & heat for year round comfort. Staying active has never been easier. Trails surrounded by matures trees, a new playground, and a basketball court are just steps from your front door. School bus transportation is provided for school-age children in the community. Visitor parking and EV chargers available. New tenants receive exclusive discounts on Rogers internet, TV and mobile services. Book a tour to explore all available options! Actual units may vary in layout; interior finishes are consistent. Some photos may be virtually staged. Landlord is responsible for furnace filter replacements and water softener maintenance. Tenants are responsible for utilities. (id:63008)
1105 Leger Way Unit# 412
Milton, Ontario
Discover this stunning, upgraded “Harrison” model in the highly sought-after Hawthorne South Village Residences by Mattamy. This bright and open 2-bedroom, 2-bath condo offers modern style, quality finishes, and serene Northwest views of the Escarpment and pond. Featuring 9-ft ceilings, pot lights, laminate flooring, and large windows that flood the space with natural light. The contemporary kitchen shines with stainless steel appliances, quartz countertops and backsplash, under-cabinet lighting, and a convenient breakfast bar. The spacious primary bedroom includes a walk-in closet and a beautifully upgraded 3-pc ensuite with glass walk-in shower. A generous second bedroom with double closet offers excellent versatility. Enjoy your morning coffee or evening unwind on the private balcony, accessed through elegant French doors. Additional perks include in-suite laundry, 1 underground parking space (P1-#20), 1 locker (P1-#291), and high-speed internet included. Conveniently located in close proximity to top-rated schools, shopping, Milton District Hospital and historic Downtown Milton ~ don't miss your chance to get into home ownership or expand your real estate portfolio! (id:63008)
217 Thomas Street
Brockton, Ontario
Welcome to 217 Thomas street in the town of Walkerton. This home sits on a corner lot in a desired part of town. Upon entering the front entry, you're greeted with a bright open concept living room with exceptionally high ceilings. The main level offers an eat in kitchen with patio doors that lead to a nice sized rear deck. Main level laundry, full bathrooms, three nice sized bedrooms topped off with an updated ensuite in the large primary. The lower levels rec room is additional space for family or hosting as well you'll find another three piece bathroom. Good sized garage with oversized paved drive. Definitely worth checking this one out. (id:63008)
2137 Cleaver Avenue
Burlington, Ontario
Welcome to 2137 Cleaver Avenue, an inviting 3+1 bedroom, 3-bathroom fully detached home nestled in the heart of the highly sought-after Headon Forest community. Thoughtfully maintained and ideal for families, this home’s interior features hardwood floors, elegant cove mouldings, California shutters, and pot lights throughout, along with the convenience of a main-level laundry room. The Large Kitchen boasts granite countertops, stainless steel appliances, ample storage and a bonus coffee nook. Perfectly situated overlooking the oversized great room with vaulted ceilings and gas fireplace, and walkout to your landscaped yard with aggregate concrete and gazebo, perfect for entertaining. Upstairs, you will find three generously sized bedrooms including a primary bedroom complete with a private ensuite and walk-in closet. A bonus den area that works great for extra storage or home office setup. The exterior offers parking for three cars in the driveway, a double car garage. Enjoy the convenience of being just minutes from fantastic parks, schools, shopping, transit, and everyday amenities. Key updates include roof (2016), windows (approx. 15 years), furnace, and A/C (2020). A wonderful opportunity to move right in and make it your own. (id:63008)
13 Hunter Avenue
Tay, Ontario
Welcome Home to 13 Hunter Ave! A beautifully maintained raised brick bungalow ideally located in a family-friendly neighbourhood in the heart of Victoria Harbour. This home welcomes you with a spacious, light-filled entryway and a well-designed layout for both everyday living and entertaining. The main floor features two generously sized bedrooms, including a primary suite with a walk-in closet and a large 3-piece bath. The open-concept kitchen area-offering ample storage in addition too a large pantry to enhance your organization and store your kitchen essentials. Added bonus this home also includes residential sprinklers for added safety and peace of mind. The living, and dining area creates a seamless flow and offers a walkout to the deck, overlooking a beautifully landscaped fully fenced backyard. The space has been thoughtfully upgraded with armor stone, a retaining wall, and beautiful landscaping providing an ideal setting for outdoor entertaining, relaxation or family gatherings, or kids playing and enjoying the space. The fully finished lower level includes two additional generously sized bedrooms and a large recreation room with a cozy gas fireplace, providing flexibility for family, guests, or multigenerational living. A walk-up to the insulated double-car garage with an additional exterior access door adds convenience and functionality. Pride of ownership is evident throughout, making this home truly move-in ready and ideal for a wide range of Buyers seeking space, comfort, and versatility. Perfectly located within walking distance to schools and local shops, and just minutes to the beautiful shores of Georgian Bay, golf, skiing, the Trans-Canada Trail, Marinas, the LCBO. Quick access to HWY 400, Orillia Costco and Barrie just a short 30 min drive. A turn-key home offering lifestyle value- Book your showing today! (id:63008)
25 Wellington Street S Unit# 907
Kitchener, Ontario
AVAILABLE IMMEDIATELY! Modern 1-bedroom in Kitchener’s Duo. Offering 500 sq ft of interior living space plus a balcony, this unit combines style and functionality. The bright, open-concept layout features floor-to-ceiling windows, a sleek kitchen with stainless steel appliances, quartz countertops, tile backsplash, and ample storage. A versatile den complements the space, while the bathroom showcases a quartz vanity and soaker tub. Enjoy in-suite laundry, underground parking, a locker, and access to luxury amenities including a fitness and wellness centre, swim spa, bowling alleys, arcade, party lounge, dog park, amphitheatre, BBQs, work pods, and cabanas. Conveniently located near Google, Grand River Hospital, LRT, GO Station, shops, restaurants, and Victoria Park. The Photos have been virtually staged. (id:63008)
9 Hedges Crescent
Hamilton, Ontario
Beautiful Stoney Creek 2-Storey Townhouse - 3 Bedrooms, 2.5 Bathrooms - Prime Location Surrounded by Green Trails, Golf Course, Nature, and Football Ground Welcome to refined living in one of Stoney Creek's most desirable and vibrant neighbourhoods. This immaculate 2-storey townhouse offers generous, well-designed living space ideal for modern families, professionals, and entertainers alike. Step inside to a bright, open-concept main floor featuring a stylish kitchen, spacious living room, and a sun-filled breakfast area-perfect for hosting or enjoying everyday family life. High-quality finishes and an elegant aesthetic flow seamlessly throughout. The main level is completed by a dedicated dining/breakfast area and a modern 2-piece powder room. Upstairs, you'll find three generously sized bedrooms, including a luxurious primary suite complete with a walk-in closet and a private ensuite bath. Additional features include: Attached single-car garage with convenient interior access Large unfinished basement offering tremendous potential for an in-law suite, home gym, recreation room, or expanded living space. Prime Location: Surrounded by beautiful green trails, nature, a golf course, and even a football field, this home is ideal for active families and outdoor enthusiasts. Situated in a commuter-friendly area, you're just moments from the QEW, top-rated schools, major shopping centers, healthcare facilities, and parks. This exceptional home truly checks all the boxes. Don't miss your chance to live in this highly sought-after neighbourhood! (id:63008)
210 Main Street E Unit# 309
Dunnville, Ontario
Welcome to Grand River Landing! This riverside waterfront condo is a sought after, rarely offered plan, enjoying desirable south east exposure with beautiful sunrise views along the Grand River. The open-concept layout features a kitchen with oak cabinetry, and an eat-at bar height peninsula, flowing into a bright wide living/dining area with large sliding doors to a private balcony overlooking the water and marina. The spacious primary bedroom offers a walk-in closet and 4-piece ensuite and separate balcony walkout. Features include an additional 2-piece bath, in-suite laundry room/utility room, exclusive storage locker and underground parking. Ideally located within walking distance to Dunnville’s amenities, including the Farmer’s Market, shops, cafés, restaurants, parks, hospital, library, and recreation centre. An exceptional opportunity to enjoy waterfront living and all that Dunnville has to offer. Recent central air unit. (id:63008)
78 Callander Drive
Guelph, Ontario
Welcome home to an elegant and spacious stone-faced ranch bungalow perfectly situated in one of Guelph's most desirable and established neighborhoods. Built in 1960, this home offers generous living space and is bathing in natural light. The heart of the home is a custom built kitchen (2010) with lots of storage space and granite countertops. The grand living room features one of two cozy gas fireplaces (2017) and custom built-in shelves, creating an inviting space for both quiet evenings and large-scale social gatherings. Walk out to the upper deck to extend your living space for private dining and entertaining. With a very spacious primary bedroom, you will find your own ensuite bathroom and unbelievable closet space! Enjoy your retreat with tons of light coming through many windows or close the California shutters (2018) for a peaceful night's sleep. This main floor has two additional bedrooms and a bathroom with granite countertop and glass shower doors. Descend to the lower level where you will find a second massive living area centered around another gas fireplace and many windows providing you with ample natural light. A great feature of this beautiful home is the walk out to the backyard. Entertaining is extended through this garden level retreat. The backyard could be the perfect spot for your dream pool! Additional notes: Roof (2023) (id:63008)

