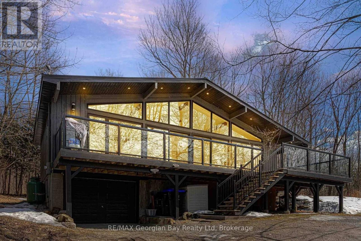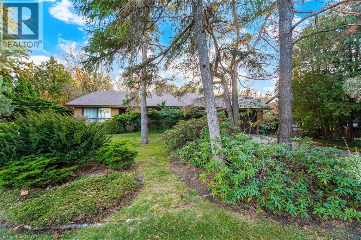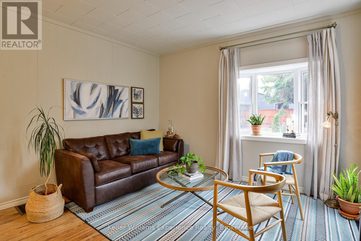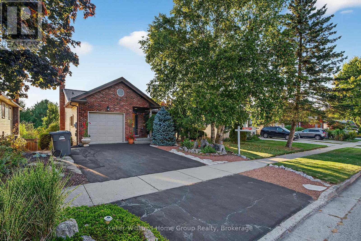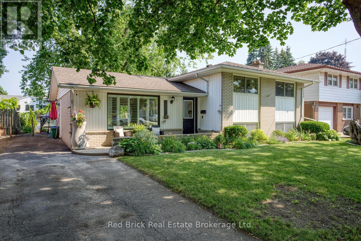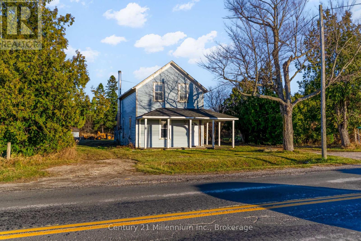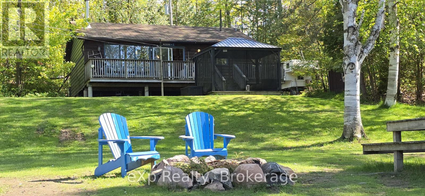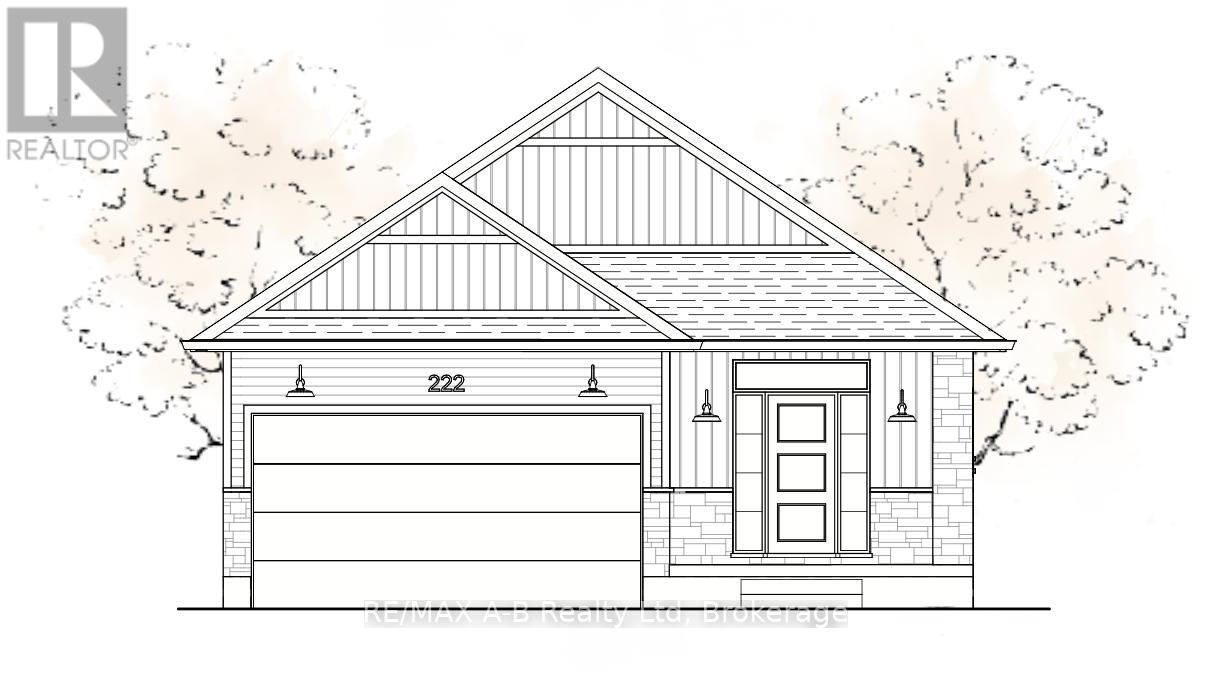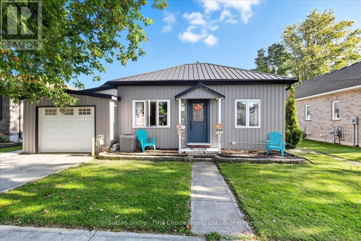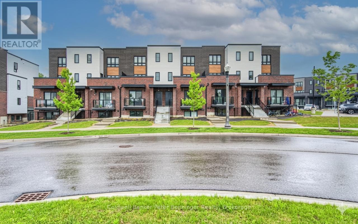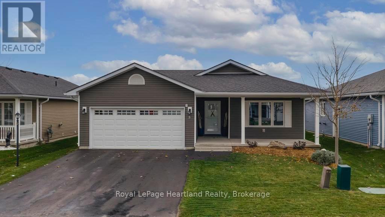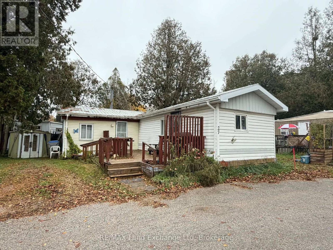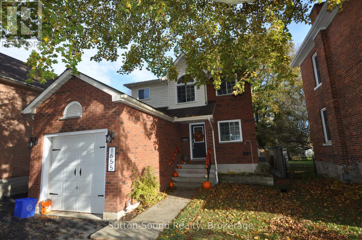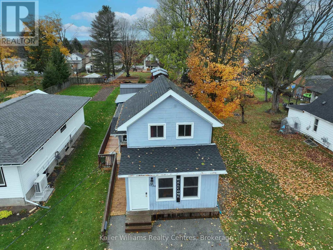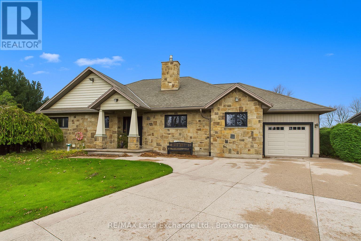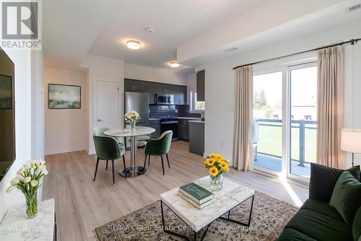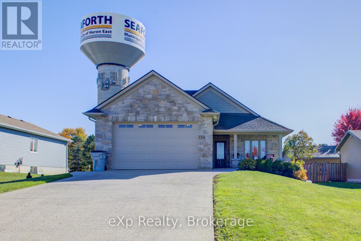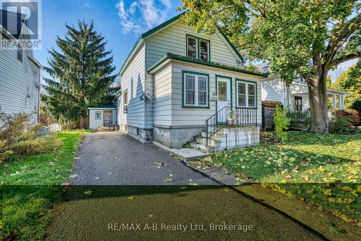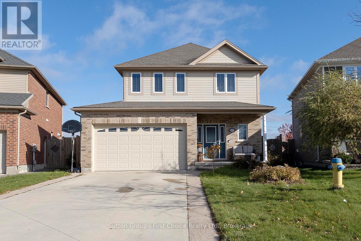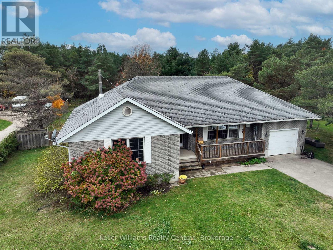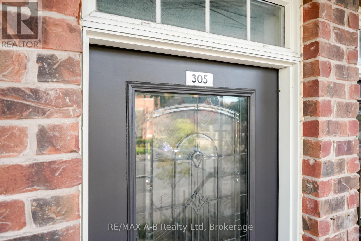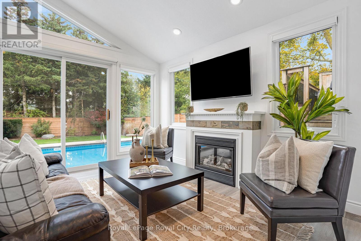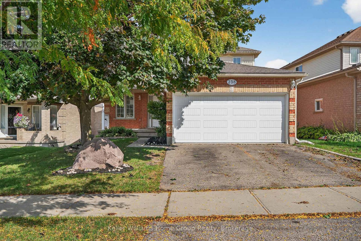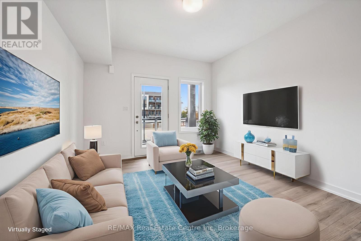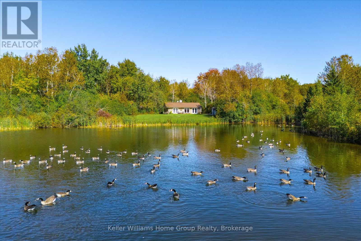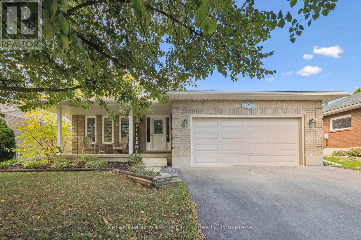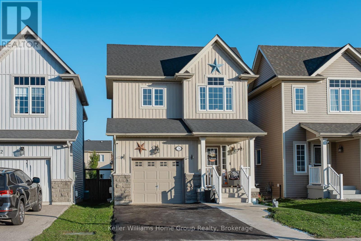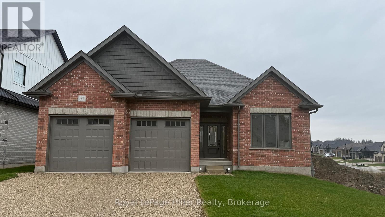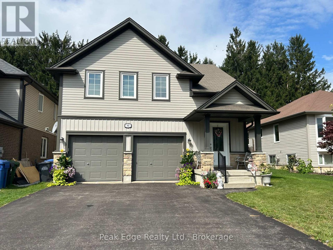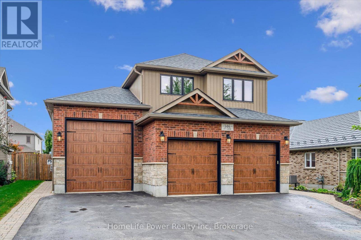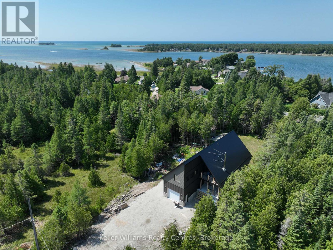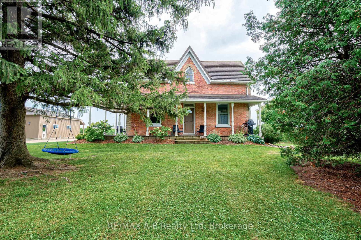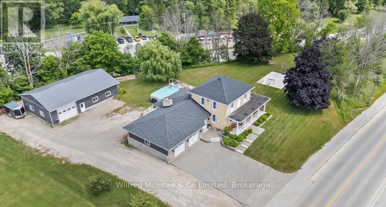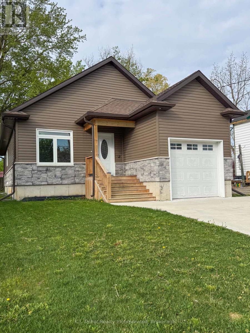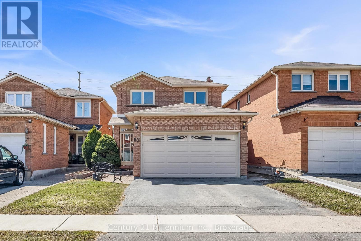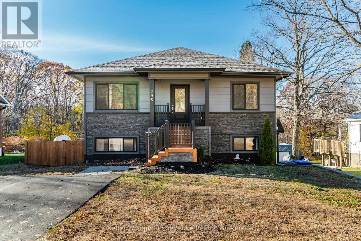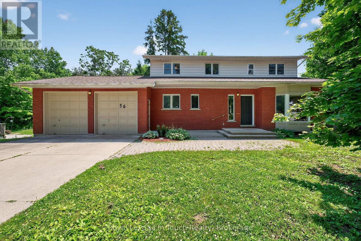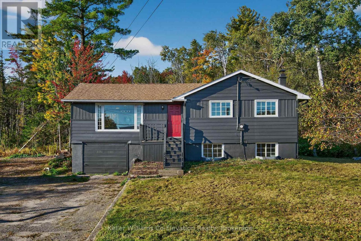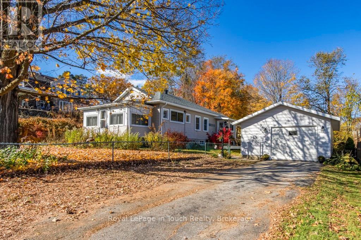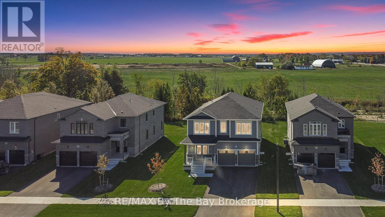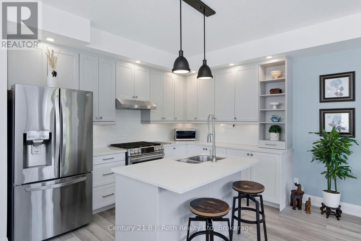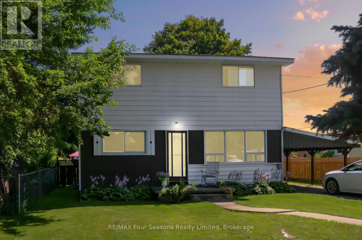1745 Twin Oaks Crescent
Severn, Ontario
Matchedash Bay Retreat - Where Privacy Meets Tranquility! Nestled on a private double lot with nearly an acre of beautifully landscaped grounds, this fully renovated 3 bedroom, 1.5 bathroom home offers the perfect balance of modern comfort and natural serenity. With sweeping views of the calm waters of Matchedash Bay, this property delivers a rare combination of privacy, space, and scenery in one of the areas most sought-after settings. Inside, the open-concept layout is designed to impress. Soaring cathedral ceilings and expansive windows upgraded in 2022, fill the home with natural light, while oversized sliding doors lead seamlessly to a wrap-around deck ideal for entertaining or simply soaking up the peaceful surroundings. At the heart of the home, the custom kitchen features a striking oversized island, premium appliances, and stylish finishes throughout. Whether hosting friends or enjoying a quiet evening in, this space is tailored for gatherings and everyday living. Additional highlights include an upgraded water softener and filtration system, ensuring high-quality water throughout the home. Perfectly located, this retreat is just a 10-minute drive to Coldwater, 30 minutes to Orillia, and 35 minutes to Barrie. Whether you're searching for your forever home or a luxurious weekend getaway, this property offers the lifestyle you've been dreaming of. (id:63008)
2264 Courrier Lane
Mississauga, Ontario
Exceptional Opportunity as there is Potential to Sever into 2 lots! According to the City, there is a strong possibility that this impressive property could be severed, offering tremendous potential and maximizing the value of this rare oversized lot. The lot measures approximately 101.71 ft across the front, 146 ft on one side, 113.10 ft on the other, and 105.46 ft across the rear (as per attached survey). This spacious 2,204 sq. ft. 4-level backsplit with a double car garage is situated on one of the most desirable and prestigious streets in the area, surrounded by expensive high end homes. The possibilities for redevelopment or future investment are truly remarkable. The location offers easy access to major highways, shopping, parks, community centres, and all essential amenities. Builders and investors, this is an opportunity you won't want to miss. Act quickly! Survey available. (id:63008)
14 Edward Street
Bracebridge, Ontario
All the big-ticket items have already been taken care of in this move-in-ready one-and-a-half-storey, Two-Bedroom Home. Enjoy peace of mind with new windows and doors, complete with a transferable lifetime warranty. A new furnace with remote monitoring, an updated bathroom, a recycled asphalt driveway, and a 2019 electrical upgrade further add to the value. Offering the convenience of main floor living, this home also features a full unfinished basement with easy exterior access - an ideal setup for a workshop or abundant storage. Tucked away on a quiet dead-end street, this Hidden Gem is just minutes from Downtown Shopping and Amenities. The beautifully landscaped yard, set well back from the road, offers exceptional privacy and plenty of parking. (id:63008)
805 Eastdale Drive
Wasaga Beach, Ontario
Enjoy life just steps from the white sandy shores of Allenwood Beach in this beautifully designed custom home, featuring 3,552 sq. ft. of finished living space crafted for comfort, quality, and an exceptional lifestyle. Enjoy spectacular water views and breathtaking sunsets, surrounded by mature trees for added privacy and serenity. With striking curb appeal, the exterior showcases Nordic granite, brick, and Muskoka-inspired landscaping with armour stone and jasper rock. Inside, soaring 23 pine-beamed ceilings and expansive windows flood the home with natural light. The main floor features a spacious primary suite and convenient laundry, making everyday living effortless. The chefs kitchen is built to impress with a 14' granite island, premium gas stove, travertine-tumbled marble flooring, and abundant storage. With six bedrooms and four full marble bathrooms, there's space for the whole family and guests. The finished basement offers in-floor heating, a wet bar, recreation area, and a garage door opening to a large storage space perfect for kayaks, paddle boards, or jet skis. Ideally located just steps to beaches, minutes to shopping, schools, and medical facilities, with easy access to Collingwood and Blue Mountain, this is exceptional beachside living. Book your private showing today and start every day with the sound of waves and unforgettable sunsets. (id:63008)
331 East 42nd Street
Hamilton, Ontario
This lovely bungalow 3 plus 1 bedroom home is nestled in Huntington Park. Immaculately clean and well cared for, this home is turn key ready to move in. The lower level of the home is finished as an in-law suite and has its own family room, bedroom, bathroom and kitchen along with a separate entrance. The master suite on the main level has a walk out to back deck leading to and enclosed yard. The fully enclosed yard provides a quiet place to entertain with family, friends and pets. This home is located close to shopping, school, banks and parks, and is walking distance to bus stops and grocery stores. It is located in a low traffic area which provides city convince and suburbia. If you like to woodshop, work on cars or are looking for a mans cave, the heated garage will be your place to be. (id:63008)
114 Dovercliffe Road
Guelph, Ontario
Wow what a view! This 2 plus 1 bedroom detached bungalow backs on to Crane Park Conservation Area and Speed River. Beautifully and professionally landscaped. Enjoy the serenity and abundance of nature from your deck. This home is perfect for downsizers, first time homebuyers and families that love the outdoors. Lots of space in the lower level for an office, rec room or home gym. The kitchen boasts high end pantry shelving and loads of space for your favourite cooking supplies. Nestled in the neighbourhood of Old University there is easy access to Hwy 6, the YMCA, Stone Road Mall, and plenty of recreational outdoor park areas. (id:63008)
302 Ross Avenue
Kitchener, Ontario
Updated 3 Bedroom SideSplit in Stanley Park with backyard oasis! Perfectly located in the leafy, friendly Stanley Park neighborhood, walk to schools, parks, shopping and conservation area. This updated 3 bedroom sidesplit has a bright, open main floor layout, a huge eat in kitchen with new sliding glass doors, 3 generous bedrooms (the principle bedroom fits a king size bed!), an updated bathroom, and ample closet and storage spaces. The basement is nice and bright thanks to two big windows and has a large finished rec room big enough to also be an office, gym or guest bedroom. The unfinished portion has great storage ( a fabulous crawl storage space under the kitchen) and a huge built in work bench. This home boasts a glorious 56x134 ft lot, fully fenced with delightful play structure, greenhouse, chicken coop and sheds surrounded by mature perennial gardens. Many places to sit and enjoy your privacy or host friends and family for a bbq, picnic or garden party. You may never want to leave your backyard! Furnace and AC 2018, sliding glass doors 2025, luxury vinyl plank flooring 2025, freshly painted throughout. Come and see it today! (id:63008)
2547 Bruce 9 Road
Northern Bruce Peninsula, Ontario
Welcome to this solid and charming 3-bedroom, 1-bath home set on an impressive half acre lot-the perfect opportunity for first-time buyers, investors, or anyone looking to bring their renovation vision to life. Outside, you'll love the expansive yard, offering endless space for gardens, play areas, pets, or future projects. Relax and enjoy the outdoors from the covered wrap-around porch, ideal for morning coffee or evening sunsets. With plenty of parking, this property is ready to accommodate vehicles, trailers, or guests with ease. Inside, the home offers a functional layout with great bones and tons of potential. While it could benefit from some updating, it provides a fantastic foundation to create a space that truly reflects your personal style. If you're looking for a solid home on a generous lot with room to grow, this property is well worth a look. Don't miss this chance to make it your own! (id:63008)
508 Skerryvore Community Road
The Archipelago, Ontario
508 Skerryvore Rd is where your Georgian Bay lifestyle really begins: a warm, welcoming 3-bedroom, year-round cottage set on a gently sloping 0.66-acre lot with a perfect blend of lawn, trees, and open space leading to the water. Tucked in a peaceful bay with boat access out to Georgian Bay through a scenic channel, it's ideal for paddling, teaching the kids to dock, or launching your next exploring adventure. The private dock and shared community beach rights give you both a personal waterfront hangout and a friendly cottage-neighbourhood vibe. Inside, the open-concept layout, big windows, and cozy wood stove create a bright, inviting space to gather, while custom wood counters, rustic barn doors, and a large deck add style and character that feels "just right" for cottage living. With full winterization, drilled well, septic, and year-round municipal road access, it's easy to enjoy long weekends in spring and fall, magical winter escapes, and full-on summer holidays. Surrounded by nature and Crown Land yet only a short drive to Parry Sound for shops, dining, and amenities, this property beautifully balances quiet retreat with everyday convenience-giving you a cottage that feels special every time you pull into the driveway. (id:63008)
Lot 27 166 Dempsey Drive
Stratford, Ontario
Introducing The Athens by Ridgeview Homes Inc. Discover modern comfort and quality craftsmanship in this brand new bungalow floor plan, offering 1,485 sq. ft. of thoughtfully designed living space. This 2-bedroom, 2-bathroom home combines open-concept living with elegant finishes, creating a space that feels both inviting and refined. Enjoy 9 ft. ceilings throughout the main floor, engineered hardwood flooring, and a contemporary kitchen with hard-surface countertops - all designed with today's lifestyle in mind. With Ridgeview Homes, you also have the opportunity to personalize your finishes and features, tailoring your home to your unique style. Located in the sought-after Knightsbridge subdivision in Stratford, Ontario, this community blends small-town charm with modern convenience. Enjoy Stratford's vibrant downtown, renowned dining and arts scene, and easy access to nearby cities such as Kitchener-Waterloo and London. Experience timeless living - built with care, designed for life. **Interior photos from the model home located at 119 Dempsey Drive** (id:63008)
33 Victoria Street
West Perth, Ontario
Welcome to this fully updated 3-bedroom bungalow with attached garage in the quiet town of Mitchell! Since 2020, this home has had many updates including electrical upgrades, a brand-new kitchen and bathroom taken back to the studs, all-new plumbing, furnace, central air, water heater, and garage heater, plus new siding, windows, and exterior doors. Thoughtful updates also include converting the sunroom into a legal bedroom, reinforcing the garage, and modernizing mechanical systems for peace of mind. This home also features a heated and insulated workshop/storage room off the garage. With stylish finishes, major upgrades already completed, and a small-town setting, this move-in ready home is a rare find! (id:63008)
253 Chapel Hill Drive
Kitchener, Ontario
Your Opportunity is Here in Doon South!The wait is over! This perfectly positioned 1,427 sq ft stacked townhome is ready for YOU. Whether you're a first-time buyer stepping into homeownership or an investor seeking a turnkey rental property near Conestoga College, this 2-year-old gem delivers exactly what you need.Why This Home Makes Sense: A- 3 bedrooms, 2.5 bathrooms - plenty of space for living, working from home, or generating rental income B- Virtually maintenance-free - condo fees cover roof, windows, doors, and exterior upkeep (goodbye, surprise repair bills!) C- Modern finishes throughout - luxury vinyl plank and ceramic tile on main floors, premium carpet in bedrooms, stone countertops, and stainless steel fixtures D- Smart layout - primary bedroom with ensuite PLUS laundry on the bedroom level (no more hauling baskets up and down stairs!) E- Year-round comfort - high-efficiency natural gas heating and central A/C F- Location That Works for You: Just 5 minutes to Conestoga College and Highway 401 - perfect for students, young professionals, or anyone who commutes. The property sits near the serene Doon South Community Trail, offering peaceful morning walks and a quiet neighbourhood vibe while staying connected to everything you need. Plus, you're in a top-rated school district, adding long-term value and appeal. THE INVESTMENT ANGLE: With strong rental demand near Conestoga College, this property offers excellent income potential for investors. The modern design, low maintenance, and strategic location make it an easy-to-rent, easy-to-manage asset.This is move-in ready living at a price that finally makes sense. Don't miss your chance-schedule your showing today! (Some photos digitally staged) (id:63008)
5 Windward Way N
Ashfield-Colborne-Wawanosh, Ontario
When proximity to Lake Huron sunsets, the beach, and community matters, wait no longer! This Lakeside with sunroom model is located in The Bluffs on Huron, offering a full crawl space for storage and a range of upgrades no longer available in later builds. The foyer is a welcome entrance with space right off the attached 2 car garage and main door where you have a full sized closet, room for an entrance table and bench to take your footwear off. A crisp white kitchen dazzles the critical eye featuring quartz countertops including the island and a custom oversized side table/hutch with matching quartz. Additional highlights include upgraded appliances, a pantry, crown moulding, pots-and-pans drawers in the island, undermount lighting, tiled backsplash, an oversized kitchen window, and a glass corner cabinet. The living room is a welcoming room with a gas fireplace with a tile inset, the perfect spot for snuggling in on the chilly evenings. The sunroom is a fantastic space for a second sitting room or alternative dining space. Take note of the upgraded interior doors and custom blinds which elevate the feel of the home.The Lakeside with Sunroom layout offers a generous guest bedroom and a main bathroom positioned at the front of the home. The privately located primary suite includes an ensuite with a 5' shower and a spacious walk-in closet. Outdoors, relax on the deck or install a hot tub on the concrete pad between the deck and garage, both with privacy fencing. Residents enjoy access to an 8,000-square-foot clubhouse featuring an indoor pool, gym, sauna, gathering rooms, and stunning views of Lake Huron, as well as pickleball courts and a dog park. All of this is just minutes from Goderich and local golf courses. (id:63008)
27 - 343 Victoria Street
Central Huron, Ontario
Discover affordable living in this charming two-bedroom, one-bath mobile home located in Clinton. This inviting residence features a spacious layout, highlighted by a large recreation room, perfect for entertaining or relaxing with family and friends. Step outside to enjoy the expansive deck, ideal for outdoor gatherings or soaking up the sun. This property offers a fantastic opportunity to enter the world of homeownership without breaking the bank. Don't miss your chance to make this cozy mobile home your own. (id:63008)
1655 4th Avenue W
Owen Sound, Ontario
Welcome to 1655 4th Ave W, Owen Sound! Built in 1995, this beautifully maintained home offers a thoughtful layout perfect for family living. Featuring 3 spacious bedrooms, 3 bathrooms, and a full finished basement, there's plenty of room for everyone to enjoy. The fully updated kitchen boasts granite countertops, stainless steel appliances, and a convenient sit-at island, opening seamlessly to both indoor and outdoor living areas. Step through the kitchen walkout to a large deck overlooking the deep, fully fenced backyard - ideal for entertaining, relaxing, and summer BBQs. The extra-large primary bedroom includes a private 2-piece ensuite, while the lower level features a finished rec room with an additional 2-piece bath and abundant storage space, including a generous utility room. An attached single-car garage adds everyday convenience. Located on a tree-lined west side street within walking distance to Kelso Beach, downtown, parks, schools, and the marina, this efficient home includes a high-efficiency forced air natural gas furnace. A true turn-key property in a sought-after neighbourhood - ready for you to call HOME! Gas 1268, Hydro 1239, HWT 522, Water 1640 (id:63008)
1934 7th Avenue E
Owen Sound, Ontario
Are you a first-time home buyer? This well-cared-for family home is the perfect opportunity to get into the market! Featuring 3 bedrooms and 1 bathroom, this cozy home sits on a quiet street on Owen Sound's desirable east side, close to schools, shopping, and all amenities. The primary bedroom is conveniently located on the main floor and offers balcony doors leading out to the back deck-perfect for enjoying peaceful evenings outdoors., you'll love the deep lot providing plenty of space for a garden, kids, and pets to play. With ample parking, family is sure to visit. This home has been lovingly maintained and is ready for its next chapter. Don't miss your chance, book your showing today! (id:63008)
203 Campbell Crescent
Kincardine, Ontario
Nestled on a premium lot backing directly onto the Kincardine Golf Course, this beautifully designed 3-bedroom, 3-bathroom bungalow offers a rare opportunity to live the golf lifestyle every day, right from your backyard. Enjoy unobstructed views of the course from your open-concept living space, where large windows flood the home with natural light and frame the lush fairways beyond. The chef's kitchen features high-end appliances, abundant cabinetry, and a stunning double-sided gas fireplace that creates a cozy ambiance for relaxing or entertaining. The spacious primary suite features a luxurious en-suite and private patio access, perfect for enjoying early morning coffee. A second bedroom and full bathroom complete the main level, while the fully finished lower level offers incredible versatility. With its separate entrance, full kitchen, and living space, it's ideal as a guest suite, in-law accommodation, or potential rental income. Step outside to your massive, covered, patterned concrete patio, featuring a lower-tier concrete patio, ideal for entertaining after a round on the course. There's even a private golf cart garage, so you can head out for a quick nine or meet friends at the clubhouse in minutes. Located just a short golf cart ride from the shores of Lake Huron, downtown Kincardine, and scenic walking trails, this home is more than just a place to live, it's a lifestyle. Don't miss this unique chance to live on hole #2 at one of the oldest golf courses in Canada. Book your showing today and start enjoying the golf course lifestyle! (id:63008)
60 - 940 St.david Street N
Centre Wellington, Ontario
Welcome to Unit 60-940 St. David Street South in Fergus's newest development - Sunrise Grove. This bright, upper-level END UNIT featuring 2 bedrooms, 2 bathrooms, and 980 square feet of thoughtfully designed living space. The open-concept layout feels spacious and inviting, with modern vinyl flooring throughout the main areas, soft carpet in the bedrooms, and a stylish kitchen complete with stainless steel appliances, a dishwasher, and a modern backsplash. This unit includes the convenience of in-suite laundry with storage space, and two private balconies overlooking greenspace - perfect spots to enjoy your morning coffee or relax after a long day. There's also a handy 2-piece washroom on the main floor, ideal for guests. Set in a quiet pocket just minutes from downtown Fergus, you'll be close to scenic parks, walking trails, golf courses, and well-loved local spots like the Elora Gorge and Templin Gardens. Whether you're exploring nearby conservation areas or taking in the riverside charm of Centre Wellington, this location offers a wonderful lifestyle. (id:63008)
156 Sparling Street
Huron East, Ontario
Welcome to this beautifully designed, fully wheelchair-accessible bungalow in a quiet Seaforth neighborhood. Built in 2012, this open-concept home offers a bright kitchen and living area with four glass sliding doors overlooking a private backyard. Accessibility highlights include a curb-less walk-in shower, wide doorways, and hands-free door opener. an interior elevator, no-step entry, and wide-open spaces throughout.The newly finished lower level offers 2 bedrooms, 1 bath, a full kitchen, and a large open living area-all completed with accessibility in mind. Perfect for extended family or independent living. Additional features include an attached double-car garage, concrete driveway, walk-out basement steps, generator, covered front porch, and sun-porch. Experience comfort, quality, and true accessibility at 156 Sparling Street- book your private viewing today! (id:63008)
252 Romeo Street S
Stratford, Ontario
This solid, low maintenance, two-storey home, featuring two bedrooms and one bathroom, presents a fantastic opportunity for first-time buyers. Its prime location puts you close to amenities, making errands and daily life convenient. Public transit close by for added convenience. The steel roof offers worry free, low maintenance for many years. This home has a lot to offer first time buyers, call your agent or contact me today for your private showing. (id:63008)
60 Brown Street
Stratford, Ontario
Welcome to 60 Brown Street, a fantastic 3-bedroom home in a sought-after Stratford neighbourhood, perfect for the modern family. The main floor features a bright open-concept layout, with a living room warmed by a gas fireplace and a kitchen complete with an island and walk-in pantry. Retreat to the primary bedroom with it's 3 piece ensuite bath and a spacious walk-in closet. Entertain or relax in your private, fully fenced backyard, which features a big two-tier deck and a hot tub. Practical amenities include an extra-large storage shed and a two-car garage. The home offers room to grow with a partially finished basement that includes a rough-in for a bathroom, ready for your final touches. Don't miss this complete package! (id:63008)
12 Pine Tree Drive
South Bruce Peninsula, Ontario
Tucked away on a peaceful dead-end street surrounded by lovely homes sits 12 Pine Tree. Picture yourself coming home to this spacious 4-bedroom, 3-bath bungalow, in one of Hepworth's most sought-after neighborhoods. Thoughtfully designed for comfort and everyday living, this welcoming home offers plenty of room for family life, entertaining, and future possibilities. Step inside to a bright, open layout that feels both warm and functional. A unique second staircase connects the basement to the garage, kitchen, and backyard-adding incredible convenience and versatility. The attached garage provides ample space for parking, hobbies, or storage, while the semi-fenced backyard is perfect for kids and pets to play safely. Step outside and you'll find your own private retreat-complete with an above-ground pool and a soothing hot tub, ready for summer fun or evening relaxation. Whether hosting backyard barbecues or enjoying quiet nights under the stars, this outdoor space is designed for making memories. Located just 10 minutes from Sauble Beach, 10 minutes to Wiarton and 20 minutes to Owen Sound, you'll be centrally situated from amenities for every season. Follow a path out backyard to a short walk to Hepworth Central Public School that has a French immersion program. Enjoy and nearby parks, sawmill ski trails, this property blends small-town charm with everyday convenience. A home like this-spacious, inviting, and ready for both comfort and connection-doesn't come along often. Schedule your private showing today and start imagining life in this Hepworth gem. (id:63008)
305 - 555 King Street E
Kitchener, Ontario
Enjoy the convenience of condo living with the comfort of a large townhouse in the vibrant downtown core. With soaring ceilings, one large bedroom on the main floor with cheater four piece en-suite (including jet tub) and one large primary upstairs with three piece ensuite and walk out terrace patio, in-suite laundry, and a full kitchen with breakfast island open to the living room, this home is truly your oasis in the city. With a well run condo, a brand new furnace, and care of ownership evident throughout, all you have to do is pack! The front stairs to the complex are currently being replaced, ready for your move in. Ready to host friends and family, an easy walk to Kitchener Market and downtown's many restaurants and shops, this home is ideal for first-time buyers, downsizers, young professionals, and investors. (id:63008)
31 Lambert Crescent
Guelph, Ontario
Tucked away at the back of Lambert Crescent, this tastefully updated sidesplit is move-in ready. From the moment you walk in the door the bright sunroom immediately catches your eye, offering vaulted ceilings, a cozy gas fireplace and heated floors, all with a view of the 16 x 32 heated inground pool. The main floor will continue to impress you with the open layout highlighted by a modern white kitchen, a dining space that opens to the deck with pool views, and a comfortable living area designed for relaxing or entertaining. The upper level includes 3 bedrooms and an updated 5-piece bathroom featuring a stunning tiled glass shower, double sinks, and in-floor heating. Built-in dresser drawers and shelving have been added to the primary bedroom, combining style with smart storage solutions. The finished basement provides yet another versatile living space that could serve as a family room, workout area, or home office. This level also showcases a fully renovated 3-piece bathroom. Whether it's summer pool parties or quiet evenings by the fire, this home offers the perfect setting for making memories. (id:63008)
238 Briarmeadow Drive
Kitchener, Ontario
Welcome to 238 Briarmeadow in the beautiful Lackner Woods area of Kitchener, one of the most sought after family friendly neighbourhoods. This is a 3-bed, 2-bath home, with a walkout basement, and a number of recent improvements like a renovated kitchen with new cabinets, quartz countertops, and energy-efficient lighting. All three bathrooms are updated with modern vanities, faucets, flooring, and lighting. The home has been freshly painted, and lastly a new oak staircase with solid risers and treads. On the outside, home is waiting for someone to re-imagine their summer retreats as they're needed to be. Pool will not be available or operational. (id:63008)
62 - 940 St David Street N
Centre Wellington, Ontario
Welcome to 62-940 St. David Street North in Fergus, part of Sunrise Grove, Fergus' newest community where modern living meets comfort and convenience. This main floor unit features bright white cabinetry, stainless steel appliances, and an open-concept layout filled with natural light. The kitchen offers ample storage and counter space perfect for cooking and entertaining. Relax on your private terrace that backs onto fields, offering year-round privacy, and enjoy the convenience of a reserved parking spot. Additional features include in-suite laundry, low condo fees, and thoughtfully designed living spaces. The spacious master bedroom includes plenty of closet space, while the second bedroom is perfect for guests, a home office, or growing family needs. Conveniently located in the heart of Fergus, you're minutes from local shops, dining, parks, walking trails, and essentials like Walmart and FreshCo. Top-rated schools, the Elora Gorge, and local conservation areas are also within easy reach. A move-in-ready opportunity for first-time buyers, downsizers, or investors looking for modern living in a thriving community. (id:63008)
568 Black Street
Centre Wellington, Ontario
Charming Cottage-Style Home on 1.7 Acres in Fergus. Tucked away in a peaceful, wooded setting, this delightful 2-bedroom, 1-bath detached home offers the perfect blend of privacy, nature, and rustic charm. Situated on a generous 1.7-acre lot with mature trees and a serene pond, this property feels like your own private retreat-while still being just minutes from the heart of Fergus. Step inside to a cozy, cottage-inspired interior filled with warmth and natural light. Whether you're relaxing by the windows overlooking the pond or enjoying a quiet evening under the stars, this home offers a tranquil lifestyle that's hard to find. Whether you're looking for a peaceful full-time residence, a weekend escape, or a potential investment property, this unique home in Fergus checks all the boxes. (id:63008)
284 Colborne Street
Centre Wellington, Ontario
Home for Your Family! This very spacious, over 3000 square feet of total living space, home is built by Keating, a local, award-winning builder. Step out your front door to a short walk to downtown Elora and all that is has to offer. Great coffee shops, restaurants, shops and incredible natural beauty, set on the Grand River. Great parks and schools are also within a short walk. Current homeowners have meticulously upgraded and maintained the home over the years and it shows. Enter in to the home to find a large living room and dining room. Also on this level is a large, brand new, eat-in kitchen. New cabinets in 2023, new counter, sink, lighting and appliances all this year. Head up one level and find three large bedrooms and two full bathrooms. The primary suite includes two large closets and handy ensuite bathroom. Venture back downstairs to the first of two lower levels Large rec room with gorgeous fireplace (yet another recent upgrade). This could even be a great large bedroom/retreat for that teen of yours begging for their own space. One more bedroom and very convenient laundry room complete this level. One more level to go...another great hangout spot with lots more space to hang out in this spacious basement. Bring your imagination here. Family movie nights, bar, pool table, quiet office space how about all of the above there is room for it. Last but not least head outside and find a precisely landscaped yard, great patio and deck space for those morning coffees or evening cocktails. This home has exactly what your family wants and needs come check it out. (id:63008)
219 Stickel Street
Saugeen Shores, Ontario
Why wait through the noise and inconvenience of new construction when you can move right into this beautifully finished 2+ bedroom freehold townhouse? Thoughtfully designed for comfort and convenience, this home is the perfect solution for those looking to downsize without giving up the space, storage, or privacy they value. With no condo fees to worry about and an easy commute to the Bruce Power site, you'll appreciate both the freedom of ownership and the peace of mind that comes with it. The main level is ideal for single-level living, making it a great fit for retirees or empty nesters seeking a low-maintenance lifestyle. Downstairs, the finished basement provides additional living space perfect for hosting guests, pursuing hobbies, and features a cozy entertainment area and partially finished laundry room. The attached garage offers extra storage and access to the rear yard. Step outside and unwind on the private rear sundeck, complete with a fenced yard and patio area that backs onto Faith Maple Estates. Just a short walk from local restaurants, shopping, and walking trails leading to the beach, this location strikes the perfect balance between accessibility and tranquility. This is a rare opportunity to simplify your lifestyle without compromise. Move right in and start enjoying the comfort, convenience, and charm this home has to offer. (id:63008)
24 Courtney Street
Centre Wellington, Ontario
Welcome to 24 Courtney Street, located in a very popular and desirable family neighbourhood in the north end of Fergus. This 7 year old home is clean and has been well maintained and has a great floorplan, it has plenty of space for the whole family to enjoy. The main floor is open concept and has a bright and functional layout, with its living room, dining area, nice kitchen with dark cabinetry, and dinette with patio doors leading out to a deck and fenced backyard. The main floor also has a 2 piece washroom and a storage closet which would make an ideal pantry, storage area or potential for main floor laundry. The second level has 3 bedrooms, one being the large primary bedroom with walk in closet and a nice ensuite, 2 more good sized bedrooms and a main 4 piece bathroom.The unfinished basement awaits your creative ideas and finishes, it does currently have a laundry area which could possibly be moved to the storage area on the main level. This is a great family home, with a park just down the street, close to schools, and other local amenities. (id:63008)
25 Avery Place
Perth East, Ontario
This rare, and tastefully designed bungalow, is one of Stroh Homes last available lots on Avery Place! With 1700 square feet and 9 foot ceilings, this home is spacious and bright. This home features high quality finishes including wide plank engineered hardwood flooring and LED pot lights throughout. The floor plan is thoughtfully designed with luxury, open concept dining room and kitchen including granite countertops and soft close doors as well as a stunning great room with gas fireplace. Enjoy a luxurious primary suite with ensuite including double sinks and a walk-in closet. Two additional bedrooms on the main floor offer plenty of room for your family, guests, or to create a home office. An additional full piece bathroom completes the main floor. The basement offers additional living space with egress windows and bathroom rough in. There's also still plenty of room for a large rec room. Your new home also features a two car garage for convenience, walk up from the garage, and ample storage. Stroh Homes has years of experience and dedication to the trade. Built with high quality products and great attention to detail, Stroh Homes provides peace of mind knowing your home will be built to last. Basement can also be custom finished for an additional cost. (id:63008)
40 Sheffield Street
Southgate, Ontario
Discover the charm and functionality of this 3 bedroom, 2 bathroom home with open concept main floor which offers hardwood and dining area with walkout to 2 tiered deck and fully fenced back yard, ideal for kids, pets or entertaining guests in privacy. Lower level offers good sized utility room with lots of storage and rough in for a 3rd bath, bright and finished rec room. Built by a reputable builder, and located in a highly sought after neighborhood known for its family friendly atmosphere !!!!! (id:63008)
8893 School Road 7 Road
Minto, Ontario
This 2+2 raised bungalow is situated on .84 of an acre of land and offers plenty of peace and tranquility. This will appointed layout has 2 bedrooms on the main floor with 2 on the lower level plus 2 full bathrooms, which is ideal for everyday living. The main floor offers a roughed in kitchen which allows you to customize your space for all your culinary desires, while a fully equipped kitchen in the lower level provides additional functionality. The bright and spacious living spaces are complemented by large windows that invite in plenty of natural light. Surround by lush greenery and farm fields this home is the perfect place to getaway and unwind from the busy hustle and bustle of everyday life. Come and make this home your own private oasis. (id:63008)
146 First Line Road
Centre Wellington, Ontario
Welcome to this beautifully maintained 3+1 bedroom home that blends comfort, style, and functionality in a peaceful small-town setting. From the moment you arrive, the spacious triple car garage (1 with an 11 door/separate work room/office with plumbing ) offers plenty of room for vehicles, hobbies, or extra storage, while the inviting curb appeal sets the tone for whats inside. The main level features bright, welcoming living spaces including an eat-in kitchen , separate dining room and great room with fireplace perfect for family gatherings and everyday living, while the well-designed kitchen and dining areas make entertaining a joy. Up on the second level each bedroom provides ample space, ensuring comfort and privacy for the whole family. The main bedroom enjoys a very spacious ensuite and walk-in closet and the current office could also be used as a guest or a 4/5th bedroom.Adding to the homes versatility is the fully finished basement, which has a full bathroom and exercise room (which could also be used as another bedroom if needed ) this lower space offers endless possibilities whether you're envisioning a cozy family room, home office, or game area. Outside, you'll enjoy the relaxed pace of small-town life, with a yard that has 3 blue plum trees and a fully fenced which will be perfect for gardening, barbecues, or simply unwinding. And after a long day you can relax in the swim spa. With its thoughtful layout, modern conveniences, and the charm of a quiet community, the property is the perfect place to call home. (id:63008)
64 Baywatch Drive
Northern Bruce Peninsula, Ontario
Welcome to your new, high-efficiency retreat on the Northern Bruce Peninsula. This home offers water views and a practical, spacious layout (3100 feet when including basement) with a full walk out basement with in floor heat and an ICF foundation for durability and energy savings. The basement has full size windows, great for in law suite possibilities. Designed with high-end finishes like; triple glazed windows, European style windows, metal roof and a large open plan, the home is 98% finished and ready for your personal touches to make it truly yours. A detached bunkie provides extra guest space or a cozy getaway corner. Enjoy deeded water access just steps away perfect for boating, kayaking, swimming, or simply soaking in the Peninsula's natural beauty. Surrounded by clear waters and rugged shoreline, you're minutes from outdoor adventures like hiking the Bruce Trail, cycling scenic roads, exploring the shores, or just walking your dog. Conveniently located about 2 minutes to Pike Bay General Store, with LCBO, groceries, gas, 15 minutes to Lions Head for groceries and marina access, 20 minutes to Wiarton for additional amenities and hospital services, 45 minutes to Tobermory for restaurants, shopping, and ferry service. Whether you're looking for a full-time residence or a seasonal escape, this property offers the perfect balance of comfort, quality, and location. (id:63008)
6355 Perth Rd 55 Line
West Perth, Ontario
Welcome to this charming two-story country home nestled on just under 3/4 acre. Surrounded by beautiful mature trees and open farmland, this rural retreat offers peace, privacy, and picturesque views from every angle. The inviting front porch faces north and east, providing the perfect spot to enjoy your morning coffee while taking in the serene landscape. Inside, the home features four bedrooms and two full bathrooms, with a thoughtfully designed main floor that includes a laundry room and an open-concept living, kitchen, and dining area ideal for family gatherings and entertaining. A standout feature of the property is the generously sized 24'x32' shop with trusscore walls, complete with poured concrete floor and a cozy wood stove, making it perfect for year-round projects, hobbies, or extra storage. Whether you're looking for a quiet escape or a place to grow, this property combines country charm with practical living in a truly special setting. (id:63008)
24 Bruce Road 3
South Bruce, Ontario
Situated on a large private lot on the edge of Mildmay, this beautiful well maintained two storey home offers a perfect combination of peaceful country living and convenient access to town. This home features three bedrooms and two full bathrooms, providing ample room for both family and guests. Inside, the large windows flood the home with natural light, creating a warm and welcoming atmosphere in every room. The expansive family room is perfect for both relaxation and entertaining, featuring a cozy gas fireplace that adds warmth and character. The large kitchen is a true highlight, with an abundance of cabinet space, and a layout that makes meal prep and entertaining a breeze. In addition to the inviting living space, this property also features an impressive 34x56 heated shop, offering endless possibilities for hobbies, entertaining or storage. The private lot with impressive curb appeal offers plenty of room for outdoor activities, gardening, or simply enjoying the serene surroundings. With the perfect balance of home comfort, practical features, and an expansive shop, this property is a must-see! (id:63008)
52 Queen Street
Huron East, Ontario
This attractive, custom-built new home (2022) offers luxurious open-concept living in a charming small-town setting. You truly need to see it to fully appreciate all the notable features! This impressive home provides a surprising amount of space, showcasing evident quality throughout its 2+2 bedrooms and 3 bathrooms. Fully finished, it offers a spacious 2200 sq ft of living area. The desirable open-concept design is enhanced by a large sliding door that leads to a covered deck overlooking the backyard. The kitchen boasts granite countertops and a substantial sit-up island, and you'll also appreciate the convenience of main floor laundry. This is an excellent family home, complete with a finished lower level featuring large windows that fill the space with natural light. Brussels is a delightful rural community with a variety of amenities and a central location providing easy access to Listowel (20 km), Kitchener-Waterloo (71 km), and London (97 km). This move-in ready home is waiting for you to unpack and start enjoying! (id:63008)
7 Nelson Street
West Perth, Ontario
Last lot available! Pol Quality Homes in pleased to release the final Nelson St development lot in Mitchell Ontario. Step into this award winning designed 1680 square foot bungalow offering the essence of modern living with ,an abundance of space and thoughtfully curated features. The exterior boasts covered front and rear porches that invite you to enjoy the serene surroundings. A double car garage with concrete driveway and a side entry garage man door ensures both convenience and style. Inside, the design details continue with premium flooring throughout the expansive main floor. Discover the well appointed primary suite, a true retreat featuring a walk-in Coni Marble base shower and a spacious walk-in closet. The 9' ceilings throughout the main level create an open and airy atmosphere, while a cozy fireplace adds warmth to your gatherings. The heart of this home lies in its designer kitchen, finished with sleek black stainless-steel appliances that perfectly complement the chic aesthetic. Convenient mudroom with attached laundry adds a practical touch to your daily routine. Every detail of this new build has been meticulously chosen by the design team, ensuring high-end finishes that resonate with modern taste. Call today for more information! (id:63008)
82 Candy Crescent
Brampton, Ontario
Full brick 4 + 1 bedroom home in a desirable established neighborhood. 3 + 1 bathrooms, kitchen boasts cherrywood cabinets and granite countertops with an oak spiral staircase to the second floor. Wood burning fireplace in cozy family room, double door entry to the living room and primary bedroom. Private treed backyard with deck and interlocking brick patio for entertaining. No neighbours behind, finished basement with private outside entrance. Walking distance to David Suzuki Secondary School, grocery stores, drug store, various banks and public transit (id:63008)
296 Church Street
Penetanguishene, Ontario
This stunning purpose-built duplex in Penetanguishene offers modern living just minutes from town. Built in 2019 and entirely above grade, the property features two bright, beautifully finished units - each with its own private entrance, full kitchen with newer appliances, private laundry room, and dedicated heat pump. The main-level unit walks out directly to a fenced backyard, while the upper unit opens onto a balcony overlooking the yard. Both units include spacious bedrooms, modern bathrooms, quality finishes throughout, and the comfort of in-floor heating. The upper unit's laundry room is large enough to serve as a home office or even a third bedroom. The home sits at the quiet end of town, providing a peaceful, country-like setting while still being a short drive to downtown Penetanguishene and only ten minutes from Midland. With a paved driveway completed in 2022 and a move-in-ready feel from top to bottom, this duplex is an exceptional opportunity for investors, multi-generational living, or friends looking to buy together! (id:63008)
56 Robert Street E
Penetanguishene, Ontario
This Beautifully Maintained 4-Bedroom, 3-Bathroom Well-Built Home Sits On A Massive (75 x 264 ft.) Forested Lot In A Desirable Area Of Penetang. The Main Floor Features A Bright & Convenient Layout With Large Principal Rooms, Gleaming Harwood Floors & Tons Of Natural Light Throughout. Main Floor Offers A Updated Eat-In Kitchen With Walk-Out To Large Deck & Huge, Park-Like Private Backyard Oasis. Large Living Room, Formal Dinning Room, Family Room, Sun Room With Second Walk-Out To Deck, Bathroom & Main Floor Laundry/Mud Room Finish Off The Main Floor. Second Floor Features A Gigantic Primary Bedroom With Full Ensuite Bathroom, 3 Additional Good-Sized Bedrooms & A Third Full Bathroom. The Full Height Unfinished Basement, With Separate Walk-Up To 2-Car Garage, Offers The Potential For Additional Living Space Or Potential In-Law Suite. Additional Features Include: Circular Driveway With Lots Of Parking. 2-Car Garage With In-Side Entry To Mudroom. Massive, Almost Half Acre, Beautifully Treed Lot, Backing Onto A Forest, Offers Privacy Galore & Potential For Future Pool. Forced Air Gas Heat & A/C. Go To Multimedia To View More Photos, Video Walk Through & Floor Plans. (id:63008)
556 Champlain Road
Tiny, Ontario
The time is now to live the good life in this beautifully renovated, tastefully updated, move-in-ready bungalow on 1.33 acres, with over 1700 square feet of living space. Located directly across from Georgian Bay with three bedrooms, two bathrooms, and a finished basement, this home is ideal for downsizers seeking peace or families looking to escape subdivision living and enjoy the space and lifestyle of rural life. Located across from the marina, this is a boater's dream. You'll love the bright kitchen with a breakfast bar, ample counter space, and generous cabinetry. The bright open-concept living and dining area features an electric fireplace and a walkout to a back deck overlooking the large, private, wooded property. The main floor offers three bedrooms and a four-piece bathroom, providing convenient one-level living. The finished basement includes a spacious rec room with natural light, an electric fireplace, a three-piece bathroom, and inside access to the garage. Additional features include a 200-amp electrical panel, a six-year-old roof. Conveniently located near local beaches, Awenda Provincial Park, schools, and just a short drive to downtown Penetanguishene, Midland, shops, restaurants and Georgian Bay General hospital - you do not want to miss this turnkey opportunity! (id:63008)
450 Assiniboia Street
Tay, Ontario
Welcome to 450 Assiniboia Street. This home is a gem set on over a private half acre with a detached double garage with hydro that offers added workshop, hobby space, man cave or storage. This home offers 1300 sq ft finished space with a warm welcoming atmosphere, full of charm, character and comfort all on one level. This unique home offers original coffered ceilings and strip hardwood flooring and solid 5 panel wood doors and quality trim from a by-gone era. A functional kitchen, cozy bright and spacious living room and separate dining area flows comfortably, convenient laundry area with newer appliances, newer bathroom and a convenient 2nd bath. Soak up the sunshine in the sunroom with natural light or have your morning coffee on the updated deck - a perfect spot to unwind after a busy day. Room to roam in a fully fenced massive private yard with gardens and mature shade trees is a retreat for children, pets, gardening and entertaining family & friends with bonfires on quiet evenings under the stars. This move-in ready property is perfect for first-time home buyers, downsizers or just looking to simplify without sacrificing comfort and space in a quiet family friendly neighbourhood. On municipal services with additional features - newer furnace, newer water heater, newer roof, newer sump pump, central air, garden shed, 2nd drive with gate. Delight in the small town community charm. So much to do with easy access to atving, boating, fishing, swimming, hiking, cycling, snowmobiling, golfing, skiing. Just minutes to the beautiful shores of Georgian Bay beaches, marinas, trails, parks and walking distance to Tay's outdoor rink, park, baseball field, community center and library & local amenities. A short drive to Midland, Orillia and Barrie. Offers endless possibilities for builders, renovators, investor! Don't miss your chance to make this charming and affordable home your own and get into the market. Call today to arrange your own private viewing! (id:63008)
66 Amber Drive
Wasaga Beach, Ontario
Welcome to 66 Amber Drive, a stunning Walnut Elevation B in the sought-after Villas of Upper Wasaga (Phase 4). Set within the peaceful, final master-planned phase of Baycliffe Communities, this enclave is a private pocket of quiet streets and natural surroundings with this home backing directly onto parkland for unmatched privacy. Featuring a striking exterior design and just over 2,700 sq. ft. of upgraded living space, this 4-bedroom, 4-bathroom home is designed for both style and function, and is fully loaded with over $70,000 in upgrades. Inside, the bright open-concept main floor showcases upgraded hardwood, enhanced trim package, and elegant wrought iron spindles. The chefs kitchen is fully loaded with a double pantry, quartz counters, upgraded cabinetry, and sleek black hardware, opening seamlessly to the family and dining spaces. Practical touches include double garage access one through the laundry/mudroom and a bonus side entry from the exterior. Upstairs, retreat to the primary suite with a walk-in closet and spa-inspired ensuite, complete with a double vanity with banker drawers, freestanding soaker tub, and glass shower. Additional bedrooms feature ensuite or Jack & Jill access, all upgraded with quartz counters and premium finishes. With greenspace views for added tranquility, a full basement ready to customize, and thoughtful upgrades at every turn, this home blends comfort, style, and lifestyle. All of this just minutes from Wasaga Beach's shoreline, schools, shopping, and trails. 66 Amber Drive delivers unmatched style, function, and value in one of Wasaga Beach's most peaceful and private pockets. (id:63008)
67 Discovery Trail
Midland, Ontario
QUICK CLOSING AVAILABLE if needed. Welcome to this Cape Cod Style SEMI-DETACHED home in the charming community of Seasons Little Lake. Move in ready. Shows 10+++. One owner. Many upgrades. Some of the features of this home are: Corner Semi Detached with easy car access to front, side and rear of home. One single car garage with man door and one parking spot outdoor. 9 FOOT CEILINGS on main and upper level. Stunning kitchen with soft close cabinetry, QUARTZ countertops. PANTRY on main floor by kitchen. 33 inch LG stainless steel fridge with outside water and ice dispenser. GE Dual Fuel/Double oven 30 inch stove. High end Samsung front load washer & dryer. Primary bedroom with 3 piece shower ensuite on main level. 2 piece washroom on main level. All windows coverings including remote control blinds in great room. 100% oak stairs leading to basement, Natural gas at rear patio for BBQ hookup. Condo fees include snow removal, grass & tree maintenance, window cleaning, replacement of windows, roof, patio. home exterior insurance. Basement is finished for a cozy TV games room. Storage, laundry room and 2 piece washroom. Upstairs is an office, 2nd bedroom, 3 piece washroom. Come and take a look. Close by is Little Lake, Georgian Bay, major stores, LCBO, restaurants, Theatre, Bike trails, town dock, arts centre, parks, place of worship, hospital, library, sports centre and more. Book your showing today. (id:63008)
46 Erie Street
Collingwood, Ontario
Welcome to 46 Erie Street, this home is offers great value on in an established street! Sellers have just replaced all carpet and have painted throughout, ready for it's new family to move in and enjoy! This charming two-storey home is centrally located within walking distance to the downtown core for restaurants, shopping and an easy walk to the waterfront. Enjoy the quiet, established neighbourhood from your private fenced backyard with a shed and a good-sized patio. The home offers 4 bedrooms, 1.5 bathrooms with main floor laundry. The house is bright with lots of windows, updated functional eat-in kitchen with newer appliances next to the living space and a main floor bedroom. 3 generous bedrooms and the full bathroom can be found on the second floor. Very close to Connaught PS and the Hospital. Perfect for a family or an investor in a great Collingwood neighbourhood. Call to book your showing today! (id:63008)
104 - 245 Downie Street
Stratford, Ontario
Don't miss your opportunity to acquire this modern loft-style condo unit in Stratford's coveted Bradshaw Lofts. The ONLY unit with a dedicated private entrance/private terrace. This efficient 627 sqft suite is oozing with cool. Industrial chic elements featuring soaring 12' ceilings, original brick walls & exposed timber beams, married with modern features such as quartz counters, hardwood floors, in-suite laundry, modern Energy Star built-in appliances and 8' windows to provide ample natural light. At your doorstep is Brch & Wyn "Coffee Shop by Day, Wine Bar by Night" or venture on a short stroll to Stratford's world renowned downtown with theatres, restaurants, galleries and shopping. Security features for peace of mind including video monitoring of common spaces & garbage collection. Attractive condo fees including gas, water & internet. Be the next proud owner of this gorgeous suite. An excellent investment option as a residential rental or a Short Term Accommodation unit. Call for more information or to schedule a private showing. (id:63008)

