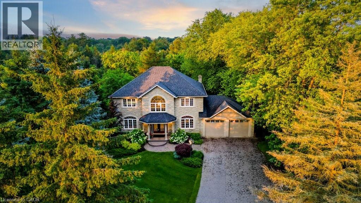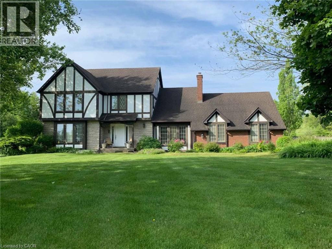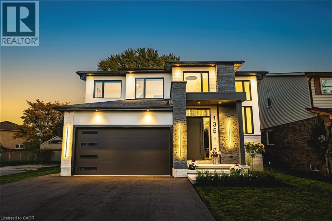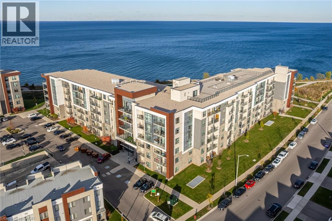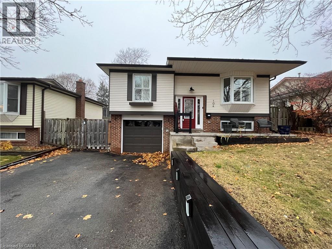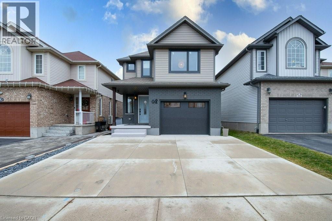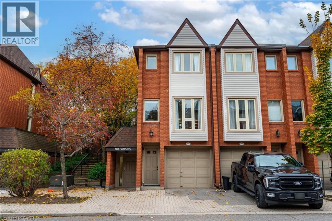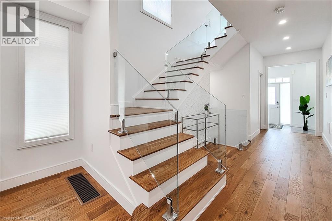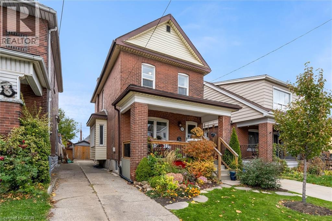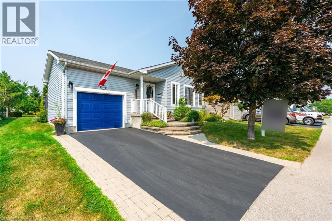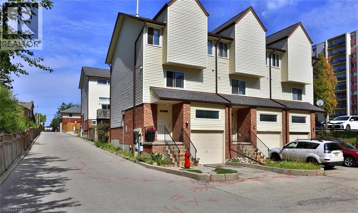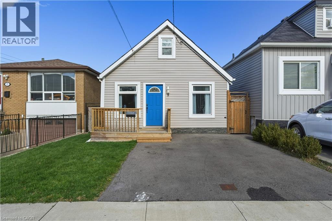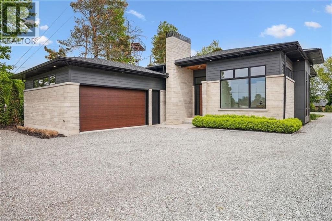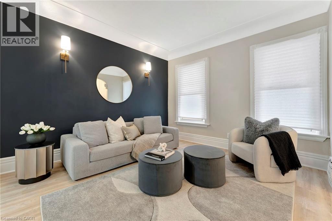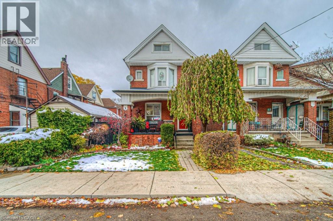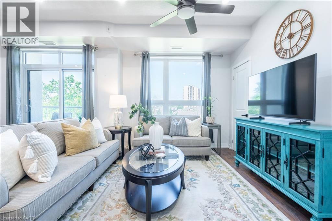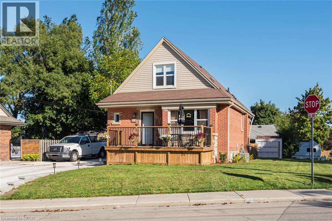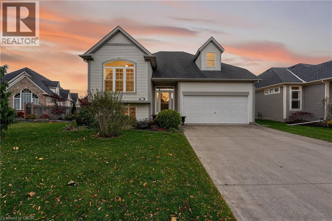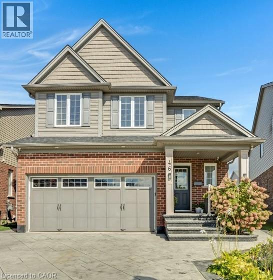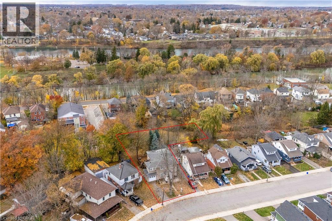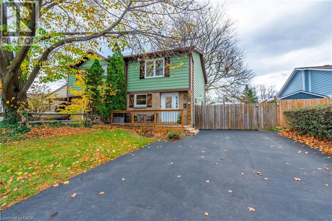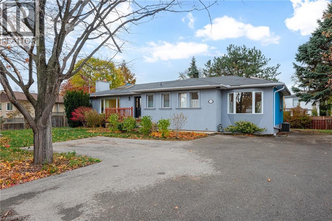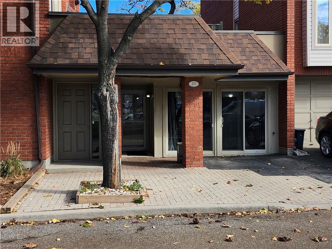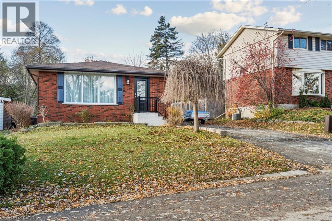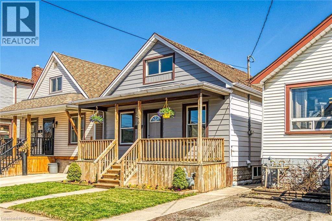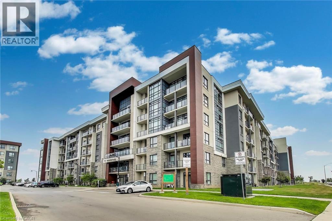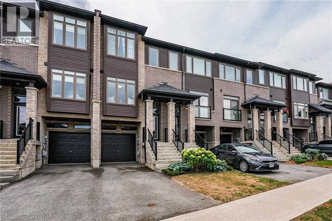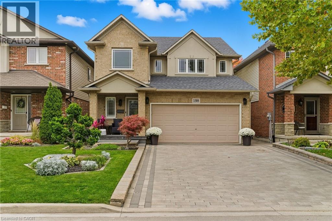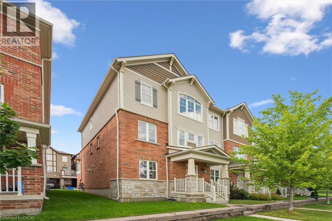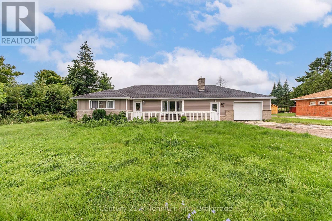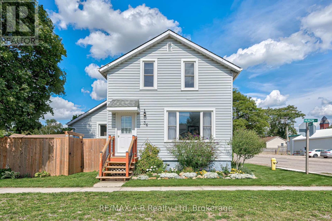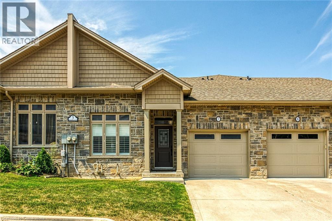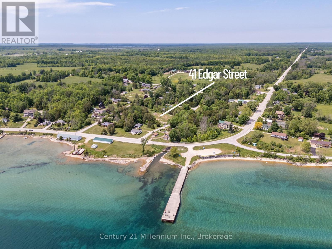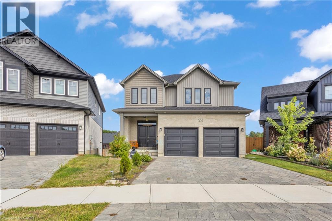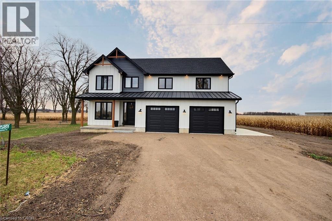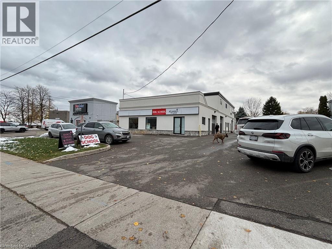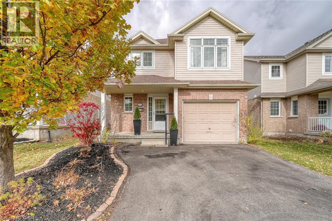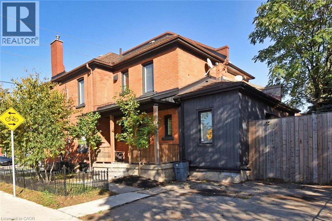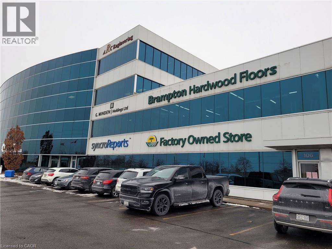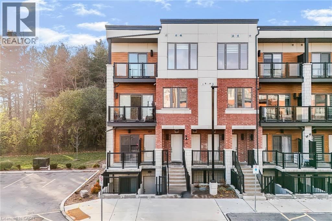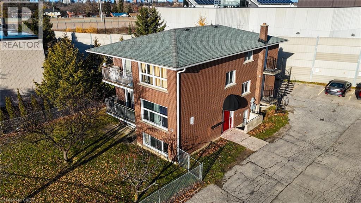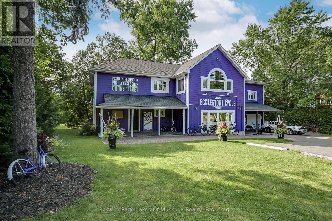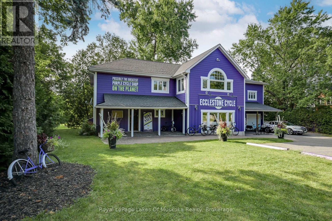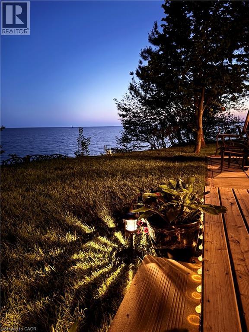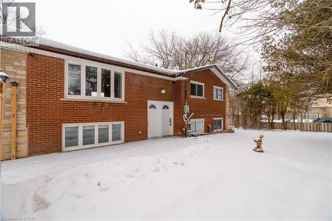1525 Dickie Settlement Road
Cambridge, Ontario
This stunning stone home, nestled on a mature treed lot in Cambridge, is made for life’s biggest moments. Step through the grand double doors into a welcoming foyer with soaring ceilings and natural light pouring in—you feel it right away: there’s room to breathe here. The main floor flows effortlessly for everyday living or hosting everyone you love. A spacious kitchen and breakfast nook open onto a massive deck with a fire pit, BBQ zone, and a hot tub ready for starry nights. Morning coffee, summer dinners, late-night laughs—this backyard is ready for it all. Inside, there’s space for every generation. Multiple family rooms let everyone spread out. A bright office gives you a quiet place to work. Downstairs, the finished basement offers a rec room, bar, gym, bedroom, and bath—perfect for teens, in-laws, or overnight guests. Upstairs, the primary suite is your private retreat with big windows, a walk-in closet, and a spa bath with a soaking tub that’s perfect for winding down. With over 5,000 sq.?ft. of finished living space, there’s room for big family dinners, holiday sleepovers, and cozy Sundays at home. The double garage and spacious driveway make parking easy. When it’s time to get out, Whistle Bear Golf Club is just minutes away for your Sunday tee time, and quick access to Hwy 401 keeps you connected to KW, Guelph, and the GTA. This is where families grow, friends gather, and memories last. Book your tour—this one won’t wait. (id:63008)
22 Weneil Drive
Freelton, Ontario
SPECTACULAR HOME ON 2.14 ACRE LOT, this executive home offers a lifestyle of space, comfort to create timeless family memories. Nestled majestically on a quiet street in a peaceful country neighbourhood where families and kids can safely play, and explore the outdoors, this 2,955 sq ft residence is the perfect blend of elegance and warmth. With 4 spacious bedrooms, a formal living and dining room combination, a cozy family room with fireplace and an eat-in kitchen featuring a centre island and sunlit breakfast area, every corner of this home invites connection and relaxation. Just off the kitchen, a sunroom/solarium provides year-round enjoyment of the beautiful surroundings. Work from home in the dedicated office, then unwind in your private backyard oasis with an inground pool, a large deck for entertaining and plenty of space to live and play all four seasons. Whether it’s a home to revive, renew or enjoy summer pool parties, peaceful evenings or family game nights, this is a home where lifelong memories are made. All this, just 15 minutes to Waterdown and 12 minutes to Hwy 401—country living with convenience at your doorstep. Don't be TOO LATE*! *REG TM. RSA. (id:63008)
135 Eleanor Avenue
Hamilton, Ontario
Custom, all brick, 2024 new build masterpiece sitting on a gorgeous lot backing onto mature greenery, and boasting a stately-modern presence from the road. Prestigious street lined with other custom homes. Prepare to be memorized by soaring ceiling in foyer open to above with breathtaking chandelier and open riser, white oak staircase with rod iron spindles. Perfect main level design with dining/living room separated by two sided fireplace. Family room overlooking private backyard with massive high end aluminum windows that continue through out the home. Tasteful black kitchen features chic flat panels and undermount lighting and is accentuated with high-end appliances, quartz countertops and massive island with ample storage on both sides. Gorgeous LED lighting in ceiling gives a modern presence. Second floor is well equipped with four generous size bedrooms each featuring their own walk in closets. Master bedroom boasts luxurious ensuite with glass shower, soaker tub, double sink with high end faucets and walks through to a dream closet with custom built ins and ideal design. Second bath is a jack and fill being shared by two of the four bedrooms. All bedrooms are blanketed in stunning hardwood floors and boast light drenched windows giving a lively presence. Open staircase also leads to basement featuring 9 foot ceilings and oversized basement windows. Paved four car driveway and premium garage doors complete this homes curb appeal. This home is minutes to arterial infrastructure and all amenities. Luxury Certified. (id:63008)
18 Laidlaw Street
Hagersville, Ontario
Beautifully Renovated Bungalow in Prime Hagersville Location! This fully updated 4-bedroom, 1-bathroom bungalow offers stylish, move-in-ready living in the heart of Hagersville. Situated directly across from Sgt. Andrew Harnett Memorial Park, Hagersville Lions Pool, and Hagersville Elementary School, this home is ideal for families seeking both comfort and convenience. Inside, you'll find a thoughtfully updated interior with modern finishes, a functional layout, and abundant natural light. The private backyard offers a great space to relax or entertain. Located in a warm, family-friendly community, and just minutes from shopping, dining, and other local amenities. A perfect opportunity for first-time buyers, , or investors alike. Hurry! This beautiful home won't last long!! Upgrades include: Furnace/HWT Owned (2018); Foundation Waterproofing - Front/Side (2018); Roof(2019); Siding, 1/4 Insulation, Soffit & Fascia (2020); Front Porch (2020); 300ft Chain Link Fence(2023); Energy Star & Solar Control Windows(2023); A/C (2024); Sump Pump (2025) (id:63008)
101 Shoreview Place Unit# 123
Stoney Creek, Ontario
Enjoy waterfront living at the Sapphire at Waterfront Trails condominium. Great location being steps to shores of Lake Ontario with walking trails and close to Edgelake Park and Cherry Beach Park. Great amenities include: rooftop terrace/deck with panoramic views, a party/meeting room, recreation room, game room, fitness centre, community BBQ, bike storage and communal waterfront area. For pet lovers and quick outdoor access, enjoy the premiere feature of walking out right from your unit to for a stroll. A loading zone is in front of the unit which is great for loading/loading right to the unit, with the added benefit of no cars parking in front of the unit. Quick access to QEW and only minutes to Confederation GO station than 9 km away and offers a marina, beach access, picnic sites... great for a full-day outing. The Heritage Green Community Dog Park is 4-5 km away. Newer building provides turnkey living, less maintenance, and loads of lifestyle perks. Come and see all that this home and area have to offer. (id:63008)
104 Cindy Avenue
Cambridge, Ontario
Nicely updated 3+1 bedroom raised bungalow. A stylish home with a backyard built for summer fun, and a quiet street just minutes from the 401 for easy commuting. Recently painted exterior with updated sofit, fascia, and eaves (2022), double-wide driveway, and inviting front entrance give the home wonderful curb appeal right from the start. Step inside and you’ll find a bright, welcoming space with all the modern touches, new flooring on the main level (Nov 2025), recessed lighting, crown mouldings, and elegant California shutters. The kitchen is both beautiful and practical, featuring built-in appliances and tons of cabinetry! The main level offers 3 well sized bedrooms and a 4 pc bathroom, while the lower level adds even more versatility with a finished rec room, a spacious 4th bedroom or home office, and a 3 pc bathroom with a standalone shower. This space is perfect for guests, teens, or even a home gym. Enjoy walkout access to a raised deck with a gas BBQ line, a lower outdoor dining area deck for meals under the sun, and a sparkling in-ground pool. There’s even a storage or changing shed! Lounge poolside while the robotic vacuum (2021) handles the cleaning. The side yard features a raised garden bed on one side and a concrete walkway on the other, wide enough for extra storage. This home has everything you need, inside and out! (id:63008)
62 Tottenham Street
Kitchener, Ontario
Welcome to this extraordinary, one-of-a-kind home where luxury and design meet perfection. From the moment you walk through the front door, you’ll be truly amazed. This home has been completely renovated from top to bottom, with every inch thoughtfully designed. The main floor immediately impresses with its unique open-concept layout, featuring a stunning kitchen that overlooks the spacious and light-filled living room. The extra-high ceilings and expansive windows flood the space with natural light, creating an inviting yet grand atmosphere. The glass railing adds a modern touch of elegance, while the beautifully designed 2-piece bath offers convenience for guests. In the kitchen, every detail has been carefully considered — the oversized island is perfect for family gatherings or casual breakfasts, Step through the walk-out to your private deck, overlooking a backyard complete with a separate, fenced area for pets. Up a few steps from the kitchen, you’ll find the luxurious primary suite, a true retreat with a large window that fills the room with warmth and natural light. The walk-in closet with built-in shelving offers exceptional storage and organization, while the spa-inspired ensuite bathroom feels like a five-star getaway. The upper level features three additional bedrooms and a beautifully renovated main bath, providing ample space for family or guests. The lower level offers a versatile, beautifully finished area that can serve as a second family room, guest suite or fifth bedroom. Completing this home is a modern, finished laundry room, designed for function. One of the standout features of this home is the fully finished garage, complete with a built-in mudroom and heater. This great space is ideal for a man cave or lounge area, yet also functions as a traditional garage if preferred. Every corner of this home reflects meticulous workmanship and thoughtful design, making it a truly remarkable property that must be seen to be fully appreciated. (id:63008)
850 Munich Circle
Waterloo, Ontario
Welcome to 850 Munich Circle - a stunning family home nestled in the sought-after Clair Hills neighbourhood of West Waterloo. This beautifully maintained residence offers the ideal blend of upscale comfort, modern design and lush natural surroundings. Set on a peaceful Neighbourhood, the home enjoys premium privacy and a serene outlook. Spacious open-concept main floor featuring vaulted ceilings, Gas fireplace and 2 skylights that flood the Living/Dining area with natural light. A gourmet kitchen complete with centre island, premium cabinetry, pot lights and stainless-steel appliances - perfect for living and entertaining. Generously sized primary suite with ensuite bath and walk-in closet for that luxurious retreat feel. Additional well-appointed bedrooms and versatile space for a home office, playroom or guest accommodation. Finished lower level offering abundant extra living space - ideal for media, gym, games or family gatherings, with one bedroom, 3 pos bath & laundry. Can be potentially coverted to In-Law suite also. Well maintained backyard with deck/terrace and backing onto walking trail, mature greenery and a tranquil forested backdrop - your private oasis just steps from home. Built with quality and care, this home offers both style and substance in one of Waterloo's most desirable pockets. Positioned in the heart of the Clair Hills community, you're just minutes to top-rated schools, 15 min drive to both universities UW and WLU, COSTCO, shopping centres, recreation trails and all the amenities of Kitchener-Waterloo, Yet the setting remains wonderfully tranquil - imagine evening walks in the nearby woods, while still enjoying quick access to major routes and urban conveniences. New Furnace(2023),freshly painted(2025),Potlights(2025), Roof(2016),Dishwasher(2025) The neutral palette and premium finishes mean you can move in and simply live - or add your personal signature if you prefer. (id:63008)
895 Maple Avenue Unit# 201
Burlington, Ontario
Bright, updated end unit featuring an open-concept main floor with hardwood floors and newer windows. Kitchen offers stainless steel appliances, ample storage, and patio doors to a private patio. Upper level has two bedrooms and a 4-piece bath. Finished lower level includes a family room, 2-piece bath, and large laundry/storage area. Overlooks green space with no neighbors beside for added privacy. Move-in ready! (id:63008)
87 Mcknight Avenue
Hamilton, Ontario
Welcome to this luxury semi-detached house, ideally situated in one of Waterdown’s most desirable neighbourhoods. Featuring 3+1 bedrooms and 4 bathrooms, this home offers an exceptional layout. Enjoy two spacious above-ground living areas, each highlighted by modern tile accent walls, and a fully finished basement complete with a wet bar and sauna. With over $190,000 in upgrades, every detail has been thoughtfully curated to elevate your living experience. Step outside to a fully fenced backyard with a brand-new deck and pergola — the perfect setting for outdoor entertaining or quiet evenings at home. Ideally located close to scenic trails and highly rated schools, this home combines luxury, convenience, and lifestyle. (id:63008)
163 Leinster Avenue N
Hamilton, Ontario
Step into a beautifully updated two-storey brick home nestled in one of Hamilton's most sought-after neighbourhoods! The inviting covered front porch welcomes you into a space where classic charm meets modern convenience! Inside, updated laminate & ceramic flooring lead through a thoughtfully designed layout! The brand-new chef-style kitchen (2025), equipped with modern stainless-steel appliances, becomes the heart of the home: a place for culinary creations and cherished memories! From the kitchen step out onto a raised deck overlooking your private backyard, ideal for quiet evenings, a serene garden oasis, a play area for children or lively summer barbecues! A newly installed main floor bathroom (2025), conveniently located near the back door, adds practicality for guests & daily living! Upstairs three generously sized bedrooms provide restful retreats complemented by a recently updated 4-piece bathroom! Significant upgrades include a 6-year-old furnace & air conditioner, a sump pump installed 2023, Omni waterproofing with warranty, spray foam insulation & a basement with framing ready for drywall and rough-in bath, offering potential for additional living space! The expansive driveway accommodates up to three vehicles leading to a detached single-car garage, a rare find in Hamilton, providing ample storage & parking solutions! Situated near the new Tim Hortons Field, local parks & recreational facilities, this home is a short walk to trendy Ottawa Street shops, cafes, restaurants, schools & transit options! With convenient highway access, commuting is a breeze! This property isn't just a house; it's an opportunity to embrace a lifestyle where comfort meets convenience! Why settle for a condo when you can own a detached home that offers space, privacy & a vibrant neighbourhood? Don't miss out on making this exceptional home your own! Schedule a viewing today and take the first step toward your new beginning in Hamilton's vibrant heart! (id:63008)
136 Glenariff Drive
Hamilton, Ontario
This lovely bungalow with 2+1 bedrooms and 2 bathrooms is 1339 square feet and is situated in the beautiful community of Antrim Glen; a Parkbridge Land Lease Community geared to adult lifestyle living. Enter this spotless home and be welcomed by a charming living room, featuring engineered hardwood floors and a cozy gas fireplace framed by elegant custom –built-ins. The large, east-facing living/dining room allows you to enjoy the morning sun and is a great entertaining space. The updated kitchen offers plenty of cabinets and counter space and features newer stainless-steel appliances along with a large breakfast bar. Off the kitchen is a private deck with composite decking offering a southwest exposure where you can BBQ or relax and enjoy the quiet countryside and perennial gardens. The spacious primary bedroom includes a walk-in closet and an updated 4-piece bathroom with double sink vanity. Most of the basement remains unfinished, so, let your creativity bring this blank canvas to life. However, the basement does feature a bedroom that can serve as a versatile space. The single car garage offers convenient inside entry and the driveway has been widened to allow for 2 car parking. Antrim Glen residents have access to a wide range of amenities which include a community centre with an event hall, gym, billiards room, library, shuffleboard and a heated outdoor saltwater pool (a 1-minute walk away!). There is a myriad of activities that take place in this friendly community including cards, hiking and various social events. Don’t be TOO LATE*! *REG TM. (id:63008)
1085 Queens Boulevard Unit# 6
Kitchener, Ontario
Stunning, fully updated from top to bottom & carpet free. This spacious townhouse offers style and comfort in a secluded setting, adjacent to beautiful Lakeside Park with paved trails. Gorgeous refinished hardwood flooring (2025) throughout the unit. A modern kitchen with granite counters, ample cabinets, updated appliances, large window, and convenient in-kitchen laundry. The dining area overlooks a bright living room with patio doors to upper and lower decks, leading to a secluded, fully fenced backyard with custom gardens, a private outdoor retreat with views of Lakeside Park. Upstairs offers 3 bedrooms, including a generous primary with 3 closets, plus an updated bathroom with modern vanity, new faucet and shower head. The finished lower level includes a versatile rec room and powder room. Perfect for a home gym, office, or media space with walk out to the attached updated garage. Located in a sought-after complex adjacent to Lakeside Park, trails, and playgrounds. Just steps to St. Mary’s Hospital, walking distance to Victoria Park, downtown, close to Belmont Village, shopping, dining, schools and public transit. Don’t miss this rare opportunity to own a beautifully updated home with a private garden oasis in the city! Book your showing today. (id:63008)
9 Hope Avenue
Hamilton, Ontario
Crown Point is calling and this turnkey home could be your entrance to homeownership! Loaded with costly upgrades, with 2 beds and an updated bath this home has room to grow, thoughtful storage, and has big ticket items covered! Roof 2019, washer/dryer 2023, owned on demand water heater 2021, fence 2021, central air 2021, 2 car wide city permitted driveway 2023, concrete patio 2024, gazebo 2024. Looking for open sight lines? Enjoy a white chefs kitchen with great cupboard space overlooking the living/dining with bright windows and laminate floors. Great main floor bedroom with custom closet works for kids or a tucked away office space. Upstairs, a full floor primary suite finished in neutral carpet with separate closets, vinyl windows and room for full size furniture! The backyard here is a getaway in the city, super private with new fence and gate, mindfully finished with a professional concrete patio, 2 storage sheds, freshly sodded with easy perennial gardens - BONUS natural gas bbq hookup! Sold with all appliances, window coverings, light fixtures, gazebo, SMART thermostat and more! Worried about basements? Don’t be - built slab on grade in 1911, solid home isn’t going anywhere! Come check it out! (id:63008)
1613 G Lookout Street
Fonthill, Ontario
Where luxury meets lifestyle-this masterfully designed bungalow Model Home by Homes by Hendriks redefines modern living in prestigious Fonthill, overlooking the renowned Lookout Point Golf course, and offering tons of room for family, fun, and all the outdoor lifestyle toys you can store in the massive 1650 sq ft outbuilding! This 2,348sqft one floor residence combines modern elegance with thoughtful design, featuring two spacious primary bedrooms, 2.5 luxurious baths, and an open-concept layout with 12' ceilings. Enjoy tall windows and transoms allowing for tons of natural light. The gourmet kitchen boasts a 9' quartz island, rich three-tone modern cabinets, integrated appliances, a walk-in pantry, side wet bar/prep area and designer finishes. Wide plank hardwood flooring throughout, a striking gas fireplace, and seamless indoor-outdoor living flowing from the great room to the covered patio with cedar ceilings and outdoor gas fireplace, and integrated audio speakers. There are an abundance of pot lights inside and out creating any desired mood. Other designer features are the wall and ceiling accents, the entertainer sized dining room, double waterfall quartz island, floating vanities, and custom lighting and professional landscaping. The private primary suite offers rear yard views, tray ceiling, walk-through dressing room, and spa-inspired ensuite with a wet area shower and freestanding tub. Additional highlights include a secondary bedroom with ensuite and floating vanity, an inspiring office overlooking the Lookout Point Country Club, and a main-floor laundry/mudroom with custom built-ins. Car enthusiast, hobbyist, or just looking to store your motor toys? The detached 4-car garage with hydro and water-perfect for a workshop, studio, or future suite. The lower level (2,300 sq ft) is ready to finish with large windows, a roughed-in bath, and space for two bedrooms and a second great room. This is not just a custom home, it's a lifestyle! (id:63008)
142 Sanford Avenue N
Hamilton, Ontario
Welcome home to a beautifully renovated (2024) residence that seamlessly blends modern convenience with classic charm. This 4-bedroom, 2-bathroom home offers an exceptional opportunity for homebuyers looking for a move-in-ready space. Key Features: • Modern Renovations: Recently updated to meet contemporary standards, ensuring minimal maintenance and immediate comfort. • Spacious Living: Four generously sized bedrooms provide ample space for families or tenants. • Functional Layout: The main floor features a convenient bedroom and full bathroom, catering to various living arrangements. • Outdoor Space: A sizable backyard offers potential for outdoor entertainment or future enhancements. Prime Location: • Educational Proximity: Situated directly across from an elementary school, making it ideal for families. • Sports and Recreation: Just steps away from Tim Hortons Field, perfect for sports enthusiasts. • Convenient Amenities: Close to parks, hospitals, shopping centers, and a variety of dining options, enhancing everyday living. ***ASK ABOUT RENT TO OWN OPTION, subject to lender approval*** (id:63008)
81 Beechwood Avenue
Hamilton, Ontario
Welcome to the multiple trillium award winner. 81 Beechwood is a meticulously well-cared-for 2.5 storey family home, offering almost 2,000 square feet of finished living space. Designed with a wonderful, functional floor plan, this property features 4 bedrooms and 2 bathrooms, perfect for a growing family or someone who wants a move in ready home.The interior boasts tasteful finishes throughout, including a stunning renovated kitchen, a charming gas fireplace, elegant California shutters, renovated full bathroom(2023) and multiple skylights that allow the abundant natural light to flow through the home. Enjoy the added luxury of a formal dining room for entertaining, spacious kitchen and oversized living area covered in updated flooring. In addition, a separate side entrance, a welcoming covered front porch, a private back wooden deck, and a spacious large 1.5 car garage for hobbies or parking. Big ticket items have been cared for including: Roof (2022) and Furnace (2024) Book your private viewing today (id:63008)
125 Shoreview Place Unit# 422
Stoney Creek, Ontario
Step into a serene waterfront lifestyle with this spacious one-bedroom condo featuring a private office and two full bathrooms — the perfect combination of home and workspace at 422-125 Shoreview Place! Perfectly situated just steps from Lake Ontario, this exceptional unit showcases stunning updates, tall ceilings, and plenty of natural light. The kitchen boasts a sleek design with dark cabinetry, full-size stainless steel appliances, and luxurious stone countertops with a waterfall edge. The open-concept layout offers a seamless flow from the dining area with a walkout balcony and access to the welcoming living room. The bright primary bedroom is a retreat of its own, featuring a walk-in closet, a spa-like 3-piece ensuite, and partial lake views. The versatile den serves beautifully as a private office or creative retreat. A gorgeous 4-piece bathroom and in-suite laundry complete this lovely home. Enjoy the building’s amenities, including a rooftop terrace with panoramic lake views, a fitness centre, party room, and ample visitor parking. With easy access to the QEW, downtown Burlington and Hamilton, and tranquil walking trails along the lake, this location is truly unbeatable. Immerse yourself in the fabulous lifestyle this home offers — schedule your viewing today! (id:63008)
199 Kimberly Drive
Hamilton, Ontario
Completely restored from the outside walls. Current owners spent hundreds of thousands on renovations for their retirement but plans have changed and now its available! Updates include spray foam insulation, dry wall, doors, trim, windows, electrical, plumbing, heating ducks, furnace, gas piping, central air, siding, down spouts, sump pump, weeping tile, concrete retaining wall with rod iron fencing, front yard garden wall and porch/deck, new concrete double driveway. This 3+1 bedrooms, 3 1/2 bathrooms features large main floor primary bedroom with built in clothes closets, 4 piece ensuite bathroom and laundry facilities. Perfect for anyone looking to eliminate stairs. Plus fully finished basement with fully functioning in law suite with one bedroom, kitchen, living room, dinning room, large 4 piece bathroom with laundry, five appliances and private separate entrance. High quality materials and workmanship shows fantastic. Located in a very quite sought after neighborhood in the south east corner of town. Tucked beneath the escarpment in the Rosedale Community inside Kings Forest directly across from the Kings Forest Golf Course. Surrounded by the escarpment, golf course, community center, hockey arena, parks, forest, green space, creek, trails, municipal swimming pool and shopping. This is a very vibrant family orientated community with lots of options for activities and local amenities that makes for a lovely place to live and raise a family. An excellent community with few entrances in and low vehicle traffic with easy access to hospitals, schools, The Redhill Expressway, the QEW, the escarpment and the downtown core. This home is located in one of the hidden gem locations in Hamilton. Loaded with valuable high quality improvements and is a must see to appreciate the location, workmanship and features this home offers. (id:63008)
3356 Laurie Avenue
Vineland Station, Ontario
CLASSY LAKESIDE LIVING … Set within the sought-after Victoria Shores community in north-end Vineland Station, 3356 Laurie Ave delivers a lifestyle that blends comfort, community, and Lakeside charm. This fully finished RAISED BUNGALOW is bright, beautifully maintained, and designed with thoughtful touches throughout. The open-concept main level features big windows with California shutters, pot lights, gleaming hardwood in the living room, and tile in the kitchen and dining area. From the dining area, walk out to an oversized 2-tier deck, patio, and fully fenced yard with gardens - an ideal extension of your living space. The primary bedroom is a true retreat with 9’ ceilings, a WALK-IN CLOSET, and a refreshed 3-pc ensuite with a new shower. A second bedroom - highlighted by palladium and transom windows - sits beside a full 4-pc bath. The FULLY FINISHED LOWER LEVEL offers impressive natural light with XL above-ground windows, pot lights, two additional bedrooms, a 4-pc bath, and a dedicated laundry/storage room. Outside, enjoy a double garage with man door, double drive, and peace of mind with updates including Roof (2018) and Furnace & A/C (2012). Best of all, the coveted VICTORIA SHORES CLUBHOUSE offers lakefront enjoyment with spectacular Toronto skyline views. Residents can take part in Bridge, Euchre, exercise classes, clubs, coffee mornings, movie nights, and numerous social events. Members can even use the clubhouse for private functions. With easy highway access and minutes to wineries and everyday amenities, this lakeside address checks every box for comfort, convenience, and community. Some images virtually staged. CLICK on multimedia for video tour, drone photos, floor plans & more. (id:63008)
46 Stillwater Street
Kitchener, Ontario
Welcome to 46 Stillwater Street! This gem of a property nestled in the heart of nature Located in the desirable Lackner Woods Community is ideal for you. This exquisite home has the potential for GENERATING INCOME through a rentable LEGAL DUPLEX basement and offers over 3000 sq. ft. of finished living space. This house can be a great Mortgagee Helper for your client as well as being suitable for joint family ownership. The MAIN UNIT features a lovely Family & Living rooms with magnificent Dual sided Fireplace, Modern Kitchen with smart space utilization, well-lit dining and living area for the family, (4) spacious well ventilated bedrooms, ample closet space and (2+1) upgraded full bathrooms, convenient second floor laundry. Through the large patio doors awaits the gazebo covered stamp concrete patio for entertaining friends & family. The professionally landscaped yard is fully fenced which includes a shed and low maintenance gardens. Not to forgot a STAMP concrete drive-way. LEGAL DUPLEX BASEMENT has its own separate entrance. Featuring a cozy living and dining space, with spacious bedrooms, a newly designed 3-pc bathroom and a beautiful modern kitchen with brand new appliances. Located by the Grand River and associated trails, highly rated schools, and near many amenities. For those who commute, it is a great location with easy access to highways and surrounding Guelph, Cambridge and Waterloo. *** A New Catholic School (Grade 7 to 12) Under Construction and Set to Open in September 2026. (id:63008)
19 Margery Road
Welland, Ontario
Experience the extraordinary at 19 Margery Rd, a rare in-city estate set on an impressive 0.55 acres of pristine, beautifully manicured grounds. Enjoy unmatched privacy and a park-like backyard just steps from the charming and vibrant downtown Welland, as well as the Welland Recreational Waterway, which features scenic walking and cycling trails, parks, and seasonal community events along the canal. This legal up/down duplex offers two above-grade units, with the main level featuring 2 bedrooms and 2 bathroom, and the upper level offering 3 bedrooms and 1 bathroom. Recent updates include eight new windows with full capping, and a deck and exterior stairs overlooking the lush estate-style yard, completed in 2018. An opportunity like this, with sprawling land, total privacy, and a versatile income property in the heart of the city, is truly one of a kind! (id:63008)
38 Golden Orchard Drive
Hamilton, Ontario
Calling all first-time home buyers! This semi-detached home is perfect for those looking to step into homeownership! Located in a super convenient area, it features a bright, spacious living room with large windows that bring in lots of natural light. Upstairs, you’ll find three comfortable bedrooms, ideal for setting up your dream space, along with a four-piece bathroom. The finished basement adds extra versatility, offering a cozy recreation room updated with new flooring (2022), a convenient half bathroom, and a flexible space currently set up as a home office—perfect for remote work or hobbies. The home has been thoughtfully updated to make it move-in ready. You’ll love the waterproof luxury vinyl flooring (2024) in the foyer, dining, and kitchen areas, as well as the fresh blinds in the living room and two bedrooms. Additional upgrades include updated exterior doors, a repaved driveway that was widened (2023), an electrical panel upgraded to breakers from fuses and a new furnace and A/C unit (2022), owned tankless hot water heater (2025) and water softener (2025). This home is ready for you to move in and make it your own. Don’t be TOO LATE*! *REG TM. RSA. (id:63008)
1242 Rebecca Street
Oakville, Ontario
Exceptional opportunity in Southwest Oakville on a premium 100’ x 125’ lot surrounded by custom homes and large estate-style properties. Located within highly desirable RL-2 Zoning, the site allows for an impressive 4,300 soft above grade custom home, offering outstanding potential for your future residence. The existing 2,272 soft above grade home is clean, well-maintained, and easily rentable—ideal for generating income while you complete your architectural plans and secure building permits. The neighbourhood continues to evolve with high-quality new construction, ensuring long-term value and protecting your investment. Conveniently positioned near top-rated schools, minutes to Bronte Village, Bronte GO station, lakeside amenities, and major highways. Immediate possession available. A rare chance to design and build in one of Oakville’s most coveted and prestigious pockets. (id:63008)
895 Maple Avenue Unit# 223
Burlington, Ontario
Low Maintenance Fees! Updated 1-Bedroom + Den Townhome in The Brownstones Welcome to #223–895 Maple Ave, a beautifully updated 1-bedroom + den, 1-bathroom townhome in the highly sought-after Brownstones community of Burlington. Offering 950 sq. ft. of well designed space, this charming home perfectly blends comfort, style, and convenience, ideal for first-time buyers or young professionals. The open-concept living and dining area offers a bright, airy layout, perfect for entertaining or relaxing after a long day. The renovated kitchen features a large island and sleek appliances that make cooking a pleasure. A rare bonus: the den is a flexible space that’s ideal for a home office, reading nook, or cozy sunroom. The primary bedroom is spacious and stylish, complete with ample closet space and a skylight that fills the room with natural light. You’ll also enjoy a beautifully updated 3-piece bathroom, private driveway parking, and low condo fees that make ownership worry-free. Set in an unbeatable location, just steps from Mapleview Mall, Starbucks, Longo’s, and more, with Burlington GO and highway access only minutes away. This property offers the perfect balance of lifestyle and convenience. Don’t miss this rare opportunity to own a move-in-ready gem in one of Burlington’s most desirable communities. (id:63008)
16 Green Meadow Way
Dundas, Ontario
Sought after 3 bedroom brick bungalow in highly desirable Pleasant Valley, Dundas location. Located on a quiet, tree lined street just steps from parks, trails and the Dundas Valley Conservation area. Property has been cleaned up and refreshed with a new kitchen, bathroom and a cosmetic facelift throughout. The unfinished basement features a side entrance and new waterproofing/sump system offering an immaculate, blank canvas for a cozy living space or in an law setup for multi generational living. Doors, windows, roof and hvac equipment are all new to relatively new, leaving little to worry about. This home was lovingly cared for by the same family for many years, and is ready to be enjoyed by the next generation. (id:63008)
70 Robins Avenue
Hamilton, Ontario
Welcome home to this Crown Point charmer! This sun-soaked 3 bed home has been recently updated and is ready for you to move in and enjoy everything the neighbourhood has to offer! Featuring brand new stainless steel appliances, a stylish new kitchen with tons of cabinet space and over-sized island, new flooring throughout, new lighting fixtures, fresh neutral paint and tasteful finishes. The large private backyard is just waiting to be transformed into your perfect outdoor space. This extremely walkable home is close to transportation and a few mins to all the amenities at the Centre on Barton. Nothing to do but move in! (id:63008)
101 Shoreview Place Unit# 223
Stoney Creek, Ontario
Stylish and well-maintained 1-bedroom, plus den condo featuring stainless steel appliances and in-suite laundry for added convenience. Enjoy fantastic building amenities, including a rooftop terrace with panoramic Lake Ontario views, a gym, and a party room. Includes underground parking and a storage locker. Located steps from waterfront trails with easy access to highways and transit, which makes it ideal for commuters and nature lovers alike. (id:63008)
4862 Connor Drive
Beamsville, Ontario
PRIVATE BACKYARD AND NO CONDO FEES - Welcome to this beautifully updated 3 bedroom, three-storey freehold townhome, ideally situated in a quiet, family-friendly neighbourhood in Beamsville. Offering the perfect combination of style, functionality, and convenience, this home is move-in ready and full of modern upgrades. The main floor features a bright and open-concept layout, complete with a sun-filled living area, a SPACIOUS EAT-IN KITCHEN with extended-height cabinetry, solid surface countertops, stainless steel appliances, and a walk-out balcony overlooking the backyardperfect for morning coffee or evening relaxation. A 2-piece powder room and in-suite laundry with stackable washer and dryer complete this level. Upstairs, you'll find a GENEROUS SIZED PRIMARY BEDROOM with walk-in closet, along with two additional well-sized bedrooms that share a modern 4-piece bathroomideal for families or guests. The lower level offers a bright and spacious recreation room with sliding doors to the backyard, making it the perfect space for a home office, playroom, or second family area. This level also features direct access to the single car garage with extra storage. Additional highlights include driveway parking for 2 cars, no road fees and this beautiful property is close to schools, parks, shopping and provides easy highway access. Dont miss this opportunity to own a stylish, low-maintenance townhome in one of Beamsvilles most desirable communities! (id:63008)
198 Springvalley Crescent
Hamilton, Ontario
Welcome to this beautiful family home nestled in the sought-after Gourley-Kernighan neighbourhood — a quiet, family-friendly community with nearby parks, schools and plenty of kids in the area. Inside, the thoughtful layout features a bright kitchen with a cozy breakfast nook, plus a separate dining room ideal for larger gatherings and entertaining. The spacious family room boasts hardwood flooring, a charming fireplace and ample space for a big-screen TV — perfect for movie nights or cheering on your favorite team. Upstairs, the generously sized primary bedroom includes a 4-piece ensuite, and the convenience of second-floor laundry makes day-to-day living that much easier. The newly renovated basement is perfect for children to go unwind and play their video games and spacious enough to host almost any type of family event while also including a brand new 3 piece bathroom. Step outside to your private backyard oasis — showcasing a two-tiered patio, meticulously maintained interlocking stone, vibrant flower and rock gardens, and plenty of space for outdoor dining and relaxing in peace and quiet. The heated garage is an added bonus, ideal for hobbyists or hosting friends on game day. This home is truly move-in ready with recent updates including a brand new roof (2025) and A/C (2024). Conveniently located close to everything — schools, parks, public transit, shopping, groceries, the LINC and Highway access — it’s the perfect blend of comfort and convenience. All that’s left to do is turn the key and start making memories! (id:63008)
22 Spring Creek Drive Unit# 80
Waterdown, Ontario
Motivated Seller ! ....Welcome to this spectacular 3 level, just like a semi Detached end-Unit Townhome in the Charming quiet town of Waterdown! Over the three levels there is 1900 sq.ft. of living space.Professional Painted in neutral colours with numerous upgrades including quartz counters, pot lights, upgraded Black lever hinges and handles and plumbing Fixtures.The ground floor encompasses vinyl flooring with an upgraded designer laundry room with new front load washer / dryer + Wood counter + Sink and shelving. Super useful Large storage area with a separate office with French doors that can be used as a 4th. Bedroom. Internal access to stunning oversized double garage fully painted with an epoxy floor.The main level incorporates the upgraded kitchen with S/S appliances, quartz counter with floating island. The powder room has a ship lap feature wall with new vanity and vinyl floor. The bright natural sunlight exudes an abundance of light in the Living and Dining area which encompasses a feature wall and pot lights. This leads via a sliding patio door to the large 20 x 12 ft. deck with a Gazebo and privacy blinds.The third level has a Primary Bedroom with ensuite 3 pice Bathroom (Quartz Counter and glass shower) and walk-in closet. Good sized 2nd. and 3rd. Bedrooms. The main bathroom has 4 pieces including a tub and Quartz Counter top.Commuters have many options -Minutes to GO station, 407 and QEW highways and a short drive to Burlington waterfront. This property should showcase in any designer magazine and the owner has meticulously upgraded and maintained the property since new.This property is turn key & shows 10+++! (id:63008)
130 Main Street
Northern Bruce Peninsula, Ontario
Discover this 3-bedroom, 1-bathroom bungalow located on Main Street in Lions Head, offering serene field views and breathtaking sunsets from your own backyard. Step into a spacious living room, featuring a cozy wood-burning fireplace, perfect for warm, relaxing evenings. The large eat-in kitchen is great for family gatherings, complemented by good-sized bedrooms and a well-appointed four-piece bathroom. An attached garage provides convenience and additional storage. Recent updates include new windows and doors, along with updated vinyl plank flooring in the mudroom and laundry area. This home beautifully blends comfort and modern living. (id:63008)
36 Huron Street
Huron East, Ontario
Welcome to 36 Huron Street, a beautifully updated home nestled in the charming community of Seaforth, On. Potential exists for a third bedroom on the main level. This meticulous maintained home offers a perfect blend of modern updates and timeless character, ideal for first-time buyers, downsizers, or anyone seeking peaceful small-town living. Situated on a fully fenced lot with beautiful lanscaping. The property features recent upgrades including new flooring and air conditioning system installed in 2023, providing both comfort and style. All windows have been recently replaced, complemented by a new side entrance door and a spacious, newly constructed deck, ideal for entertaining or relaxing outdoors. Inside, you'll find a warm and inviting layout with tasteful finishes throughout, making it truly move-in ready. Enjoy the benefits of hydro in the spacious shed. With its quiet location and thoughtful updates, this lovely home offers a rare opportunity to enjoy comfort, convenience, and lasting value in one of Huron Countys most welcoming communities. (id:63008)
5 Old Hamilton Road Unit# 7
Port Dover, Ontario
Simply stunning 1.5 storey bungaloft situated in prestigious townhouse complex located in heart of Port Dover - possibly Norfolk County’s most popular destination town bordering banks of Lake Erie’s Golden South Coast. Offering close proximity to eclectic shops, swanky bistros/eateries, fine dining restaurants, golf course & famous beach front + Live Theatre & weekly Music in Park attractions. This beautiful 2019 built unit boasts a main level 8x14 glass panelled composite balcony & similar size on-grade lower level conc. entertainment patio walk-out - both enjoying panoramic views of Dover’s inner harbour & Erie water vistas in southwest horizon. Inviting grand foyer introduces 1464sf of chicly appointed living area, 1076sf walk-out lower level & 260sf drywalled garage. Impressive open concept “Gourmet’s Dream” kitchen highlights main level sporting upgraded cabinetry, designer island, quartz countertops, tile back-splash & stainless appliances - segues to impressive Great room boasting 12ft vaulted ceilings, n/g fireplace & sliding door balcony walk-out - continues to lavish primary bedroom ftrs WI closet & 3pc bath en-suite completed w/roomy guest bedroom/possible office, 2pc bath, convenient MF laundry station & garage entry. Matte finished engineered hardwood flooring, 9ft & vaulted ceilings compliment décor w/sophisticated flair. Solid oak staircase ascends to spectacular loft bedroom enhanced w/lake facing picture window, n/g fireplace, WI closet & 4pc en-suite. Spacious lower level family provides the Ultimate venue for large family or friend gatherings incs patio door walk-out & rough-in bar/kitchenette plumbing incs large adjacent bedroom w/trolley entrance door -completed w/modern 3pc bath, security room, storage room & utility room. Extras -stone/brick exterior, conc. drive, n/g furnace, AC, HRV, C/VAC, 2 n/g BBQ hook-ups & Cali shutters. Incs $179.03 p/month common element/road maintenance fee. All necessities on one level - perfect Retiree’s Retreat! (id:63008)
Pcl 41 Edgar Street
South Bruce Peninsula, Ontario
This vacant lot offers an elevated position with breathtaking views of Georgian Bay, in the peacefully community of Colpoy's Bay. The lot has been cleared and is ready to build your dream home or vacation retreat. Just minutes away from the town of Wiarton, you'll enjoy convenient access to shopping, dining, and local amenities. Close proximity to water activities and nature trails. (id:63008)
24 Sutherland Crescent
Ingersoll, Ontario
Welcome home to this 2022 built detached DOUBLE CAR garage home. This features around 2300 square feet of living space. It comes with 3 *FULL WASHROOMS* and 4 generous sized bedrooms , one being on MAIN floor(that can be in-law set up, guest room or OFFICE space). This open concept bright living area has amazing natural light and great sized Kitchen that has great sized cabinets and walk-in pantry. It has fantastic CURB appeal with interlocking driveway and amazing back view with great sized backyard and untouched basement with larger windows and already placed bathroom Rough-in. This place is just minutes away from Hwy-401, parks, food basics, public & catholic schools and many other amenities. (id:63008)
6589 164 Road
Monkton, Ontario
Country living at its finest! This exceptional home features a custom kitchen with a pot filler and picturesque views overlooking serene farm fields. The open-concept main level boasts elevated ceilings and a stately fireplace, along with a convenient main-area office perfect for working from home. Enjoy infloor heating throughout the main level and garage—ideal for the ultimate, trusscore-lined man cave. The upper level offers an additional family room, three generously sized bedrooms, and an open view of the main living space below. Large windows bathe every room in natural light, while the primary suite showcases a beautiful ensuite and all bedrooms include spacious walk-in closets. (id:63008)
343 George Street N Unit# 1
Cambridge, Ontario
Welcome to the Riverwalk community of Cambridge, an upscale enclave along the Grand River where sophistication and nature live side by side. This end unit has been completely renovated to showcase a more open-concept main floor, with cleared sightlines that let light, laughter, and guests move freely. The main-floor bedroom offers both comfort and convenience, paired with a stunning 5-piece ensuite featuring a freestanding jetted tub, glass shower, and double vanity. From here, step directly onto the private deck and take in the serenity of a backyard that overlooks the Grand River, a view that feels like a retreat every single day. A versatile formal dining room doubles perfectly as a home office or library. The fully finished walkout basement expands your living space, complete with a second bedroom, additional living area, and the warmth of a gas fireplace. Ideal for guests, family, or a private retreat. Beyond the home itself, Riverwalk offers a lifestyle that blends comfort and community. Residents enjoy exclusive access to amenities such as a clubhouse, party room, and visitor parking, all set within beautifully maintained grounds that include a community garden and arboretum. Step outside and you’re just moments from the Walter Bean Grand River Trailhead, perfect for morning walks, cycling, or simply soaking in the riverside views. With recent upgrades including a 2025 heat pump and roof, and a setting that balances privacy with connection, this residence is ideal for those seeking an elevated living experience, whether downsizing in style or embracing riverside living for the first time. (id:63008)
2483 Industrial Street Unit# 2
Burlington, Ontario
Nice super clean with shinny epoxy floors, white walls and ceilings. 10'x10' drive in door with a small office. Fantastic location for both customers and employees. Public transit a block away. GE-2 Zoning allows a a wide range of service commercial type uses. (id:63008)
11 Talon Drive
Woodstock, Ontario
There’s a certain kind of home that makes you pause the second you walk in. Everything feels fresh, bright, and just right. This is one of those homes. Perfectly maintained, beautifully presented, and tucked on a quiet court with almost no traffic, it’s the kind of place that instantly feels peaceful. Step inside and the warmth hits you. The open layout flows effortlessly from the living room to the dining area and kitchen, creating a natural rhythm that fits everyday life. The living room is welcoming with large windows that fill the space with light, while the kitchen sparkles with stainless steel appliances, crisp cabinetry, and a view of the backyard that makes cooking feel calm and easy. The main floor design keeps everyone connected whether you’re relaxing, hosting dinner, or helping with homework at the table. Upstairs, the spacious primary bedroom feels like a private hideaway with a generous walk in closet and a soothing atmosphere that makes it easy to unwind. Two additional bedrooms are equally bright and spotless, offering flexible space for kids, guests, or an office. Every surface gleams, every corner feels cared for, and the neutral palette means you can move in without lifting a paintbrush. Outside, the backyard offers just the right balance of simplicity and charm a quiet space for coffee, summer meals, or watching the day wind down. Talon Court is one of those rare streets where homes rarely come up for sale, and it’s easy to see why. This is a home that delivers what buyers really want a clean, calm, and completely ready space in a location that feels private but still close to everything that matters (id:63008)
150 Victoria Avenue N
Hamilton, Ontario
Step into history and modern living at the southeast corner of Cannon and Victoria, where 131 years of Victorian character meet thoughtful updates in this semi-detached brick beauty. This 3-bedroom, 2-bathroomhome offers 1,480 sq. ft. of above-grade living space (plus a bright partially finished basement with oversized windows and an untouched attic with future potential). High ceilings, inlaid floors, original trim, coved ceilings, and vintage doors showcase the home’s heritage charm, while modern conveniences such as main-floor laundry, updated wiring, central air, and generous storage make everyday life effortless. The inviting main level features an open-concept flow, blending historic craftsmanship with new-era updates. Upstairs, three bright bedrooms and a modernized bathroom provide comfort and privacy, while the finished lower level offers flexible living space. With substantial renovations completed in 2019, this home is move-in ready. Outside, enjoy a raised deck, a private fenced yard, and rare side-by-side parking for two cars directly off Victoria Avenue. With a Walk Score of 93, you’re steps to parks, schools, shops, transit, the GO Station, and bike lanes that connect you across the city in minutes. Taxes are an impressively low $2221 — you’ll spend more on takeout than property tax here! Originally built in 1890 on a rectangular 19.59’ x 66’ lot, this solid brick semi sits in a thriving downtown neighbourhood surrounded by Hamilton’s best amenities, from arts and culture to green spaces and local dining. Included with the sale are fridge, stove, dishwasher, washer, dryer, all window coverings, light fixtures, and more. A true gem where heritage charm meets modern convenience— this one won’t disappoint. (id:63008)
1100 South Service Road Unit# 104b
Hamilton, Ontario
2nd floor - Clean, bright open concept collaborative office space facing the QEW in Stoney Creek. Work in a modern multi unit Industrial/Commercial/Office complex. 875 square feet on the second floor with en-suite washroom. Lots of windows with plenty of natural light. On-site parking. Plenty of amenities nearby and in close proximity to Winona Crossings, Costco, Go Station and more. Call us today for more information! Rent includes utilities and TMI. Sublease until July 30, 2027. (id:63008)
25 Isherwood Avenue Unit# D64
Cambridge, Ontario
Welcome to Unit 25 – 25 Isherwood Avenue, Cambridge A bright, modern stacked townhouse offering effortless, single-level living in one of Cambridge’s most convenient locations. This 2-bedroom, 2-bathroom home delivers an open-concept layout with great natural light and a peaceful setting backing onto greenspace. The spacious kitchen features granite countertops, plenty of cabinet space, and a breakfast bar that flows seamlessly into the dining and living areas—perfect for entertaining or everyday comfort. The primary bedroom includes a walk-in closet and a private ensuite bathroom complete with a sleek glass-enclosed shower. A second full 4-piece bath serves guests or the second bedroom, and the convenience of in-suite laundry makes daily living even easier. Outside, enjoy quiet moments on your private patio with no rear neighbours—just natural views. With low condo fees, this is an excellent opportunity for first-time buyers, downsizers, or investors looking for stress-free ownership. Located just off Hespeler Road, you’re steps from every amenity imaginable: shopping, restaurants, grocery stores, gyms, transit, and more. Plus, Highway 401 is only minutes away, giving you quick access to Kitchener, Waterloo, Guelph, and the GTA. A fantastic blend of comfort, accessibility, and value—this home checks all the boxes. (id:63008)
26 Woodfern Court Unit# 1
Kitchener, Ontario
ALL INCLUSIVE OF UTILITIES! Parking available for rent $50/mo or 2 spaces for $80/mo. Welcome to 26 Woodfern Court in Kitchener, a quiet crescent perfectly tucked away yet close to everything you need. This well-maintained condo offers the ideal blend of comfort, convenience, and modern living in one of the city’s most accessible locations. Spacious 2 bed lower level unit, with large windows, and plenty of natural light. Step inside and find a bright, open-concept layout designed for everyday ease. The kitchen flows seamlessly into the living and dining area, creating a comfortable space to unwind or entertain. Generously sized bedrooms, updated finishes, and thoughtful touches throughout make this unit feel like home from the moment you walk in. Enjoy the peace of a private court while staying minutes from McLennan Park’s trails and green space, Alpine Plaza’s shopping and dining, and quick access to the highway 7/8 for an easy commute. Whether you’re a professional, a small family, or anyone looking for a clean, move-in-ready space in a great location, 26 Woodfern Court offers the lifestyle you’ve been looking for in a modern comfort in a quiet, connected community. (id:63008)
230 Ecclestone Drive
Bracebridge, Ontario
Unique five bedroom, three and a half bath home in the heart of Bracebridge. Walking distance to downtown with a view of the Muskoka River. Multiple living spaces, high ceilings, balcony, primary ensuite bath and so much more. Current use has retail on the main floor and residence above. Potential for multiple residential units, multi-generational home or a live where you work scenario! New official plan will allow for expanding the residential and/or commercial uses. So many possibilities for this building to be just what you have been looking for. Lots of parking with potential for more if needed. Full basement. This is a land and building sale, existing bike shop is not included (could be negotiated separately). (id:63008)
230 Ecclestone Drive
Bracebridge, Ontario
Set on a half acre lot in the town of Bracebridge, walking distance to downtown and with a view of the Muskoka River sits a unique opportunity.. The main floor is currently set up as 2780 sqft of retail space. The second and third floors consist of a five bedroom, three bath residence with high ceilings and open concept kitchen/living. There is plenty of parking outside, an attached single car garage and potential for more parking at the rear of the building. This could be the perfect set up for a live/work scenario or rent out either unit for a steady cashflow. Town of Bracebridge new Official Plan is expanding the permitted uses in the area and these will include professional/medical offices, etc. Great exposure and location for multiple business ideas. This is a land and building sale, existing business is not for sale (could be negotiated separately). (id:63008)
25 Erie Heights Line
Lowbanks, Ontario
NEW BREAKWALL TO BE INSTALLED. Contract signed for new breakwall with tentative start date of 2025. Construction to include 6-8 tonne stones for the bottom and 2-5 tonne limestone slabs for the upward revetment, includes all Gabion and Geo textile underneath. Roof shingles replaced and gutter leaf guards installed Nov 2025. Nestled in a picturesque setting, this charming 4 season cottage offers an expansive view of Lake Erie. Imagine waking up to breathtaking views of the lake every morning. This turnkey cottage is fully equipped and ready for a fun-filled summer. With its private location at the end of the lane, it’s the perfect spot for the whole family to enjoy the outdoors with ample room for relaxation and outdoor activities, plus plenty of parking. As the sun sets, you can unwind on the sprawling deck and enjoy the warm summer nights. The cottage features a large, well-equipped kitchen with plenty of natural light, a cozy fireplace in the living room, and 3 comfortable bedrooms. Why waste hours driving to Muskoka when this fantastic property is just an hour away from Hamilton, 1.2 hours from Oakville, and 1.5 hours from Mississauga? As a successful short term rental, this cottage represents an excellent investment opportunity. The turnkey nature of the property means it is ready to generate income immediately. The popularity of Lake Erie as a travel destination makes this a lucrative opportunity for the savvy investor (id:63008)
245 Thaler Avenue Unit# Upper
Kitchener, Ontario
Welcome to 245 Thaler Ave! This spacious 3 bedroom unit is full of charm. Walk in and feel the warmth of the finishes, the bright natural light from the large windows, and the convenience of an updated kitchen with stainless steel appliances. Ensuite laundry is a must for those looking for convenience, and newer washer and dryer are located in the large bathroom; couldn’t be easier than that. Lots of storage and closet space make this home functional. Not to mention the detached garage for additional storage, or as a covered parking space (double garage is shared with lower unit). The home is heated and cooled with efficient, cost-effective, and eco-friendly heat pumps. Quick access to public transit and highway 7/8, Fairview Mall and all the amenities you could need along Fairway just minutes away. Yard is also shared with lower unit. Three total parking, one garage space and two driveway spaces. Come see yourself why this beautiful unit could be your new home! (id:63008)

