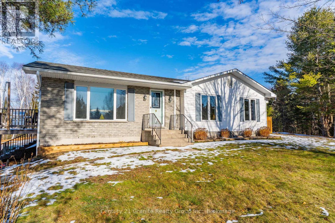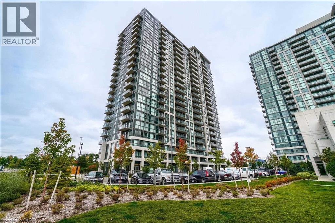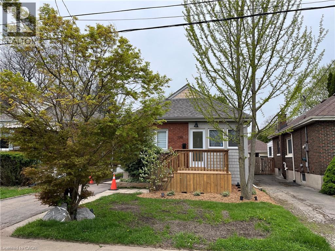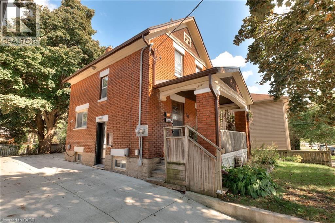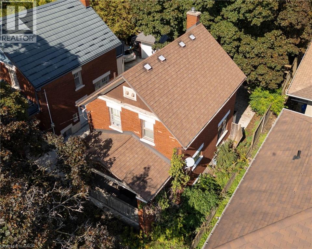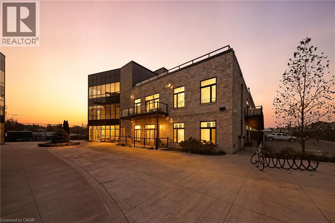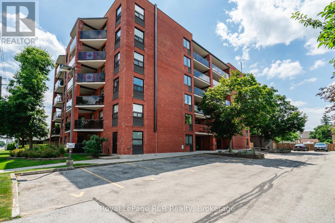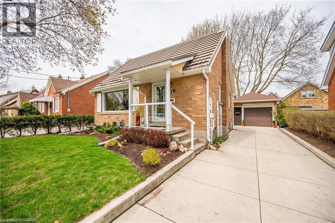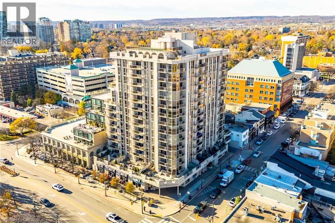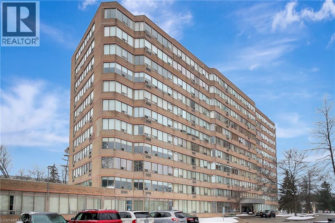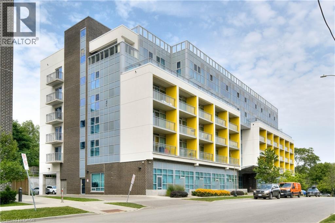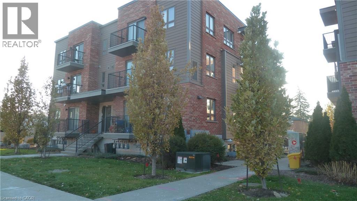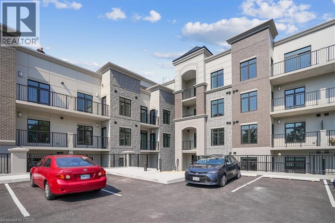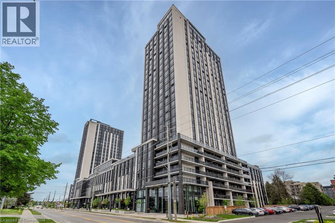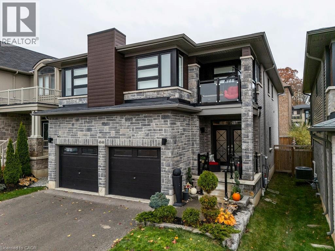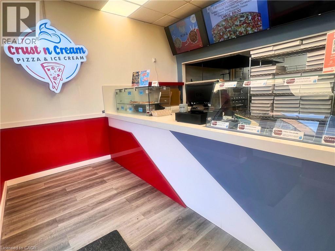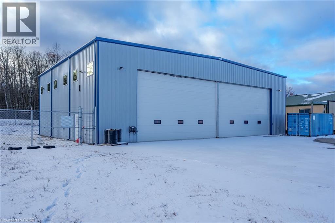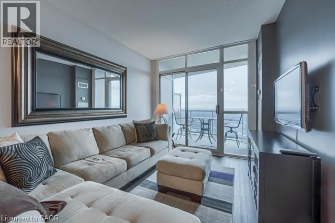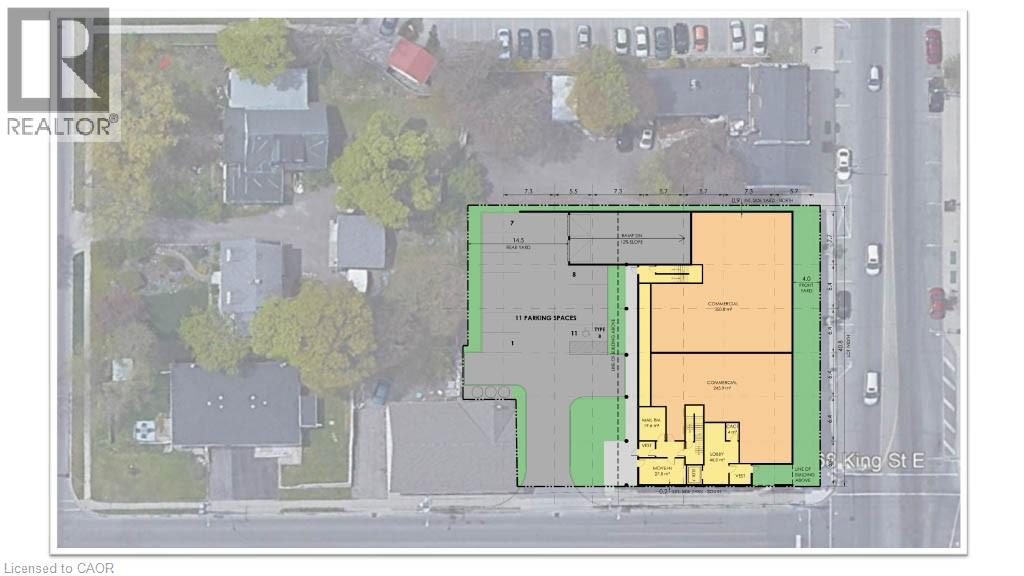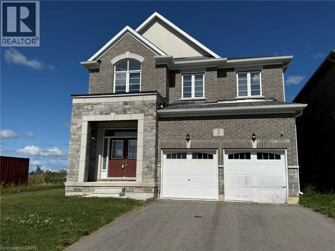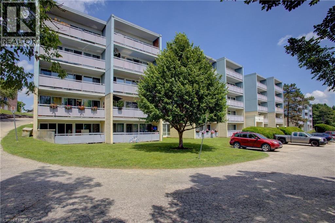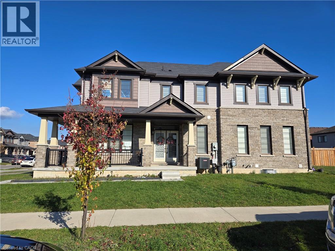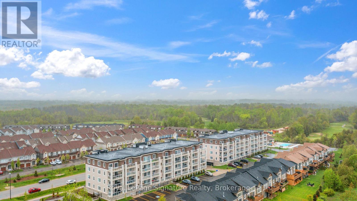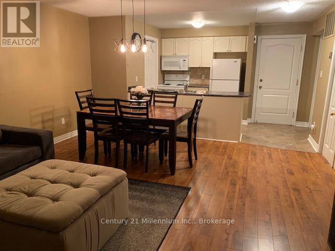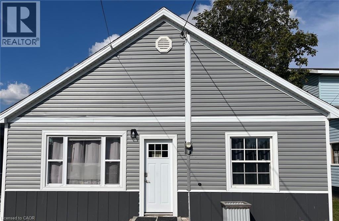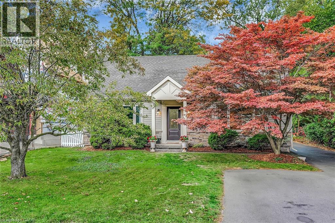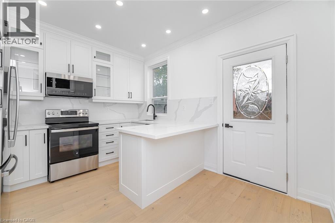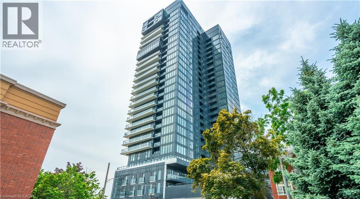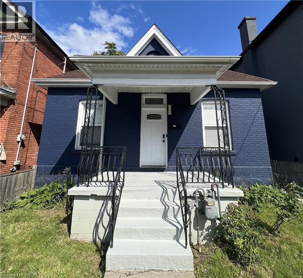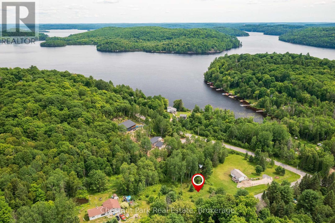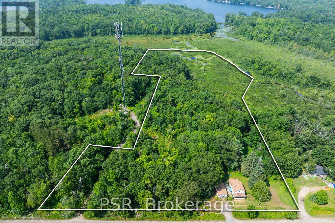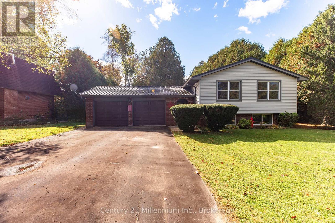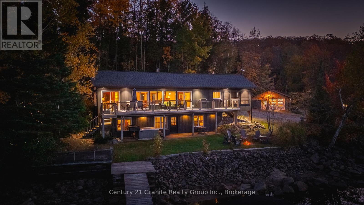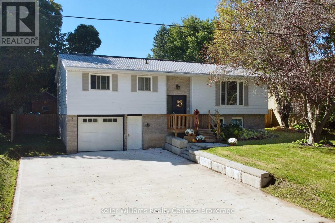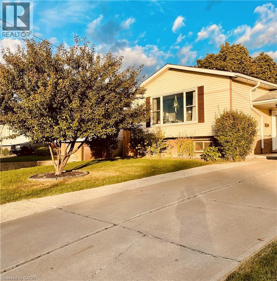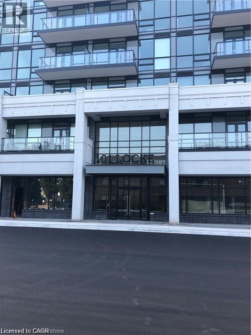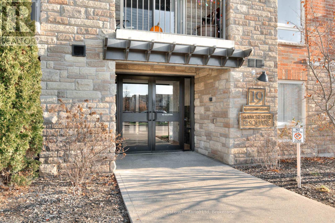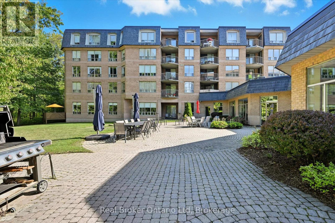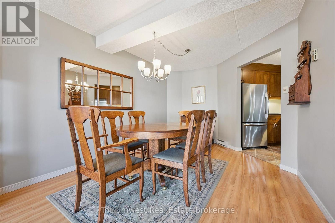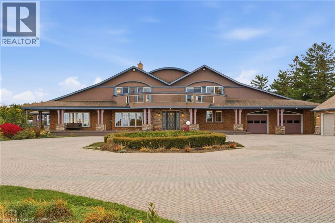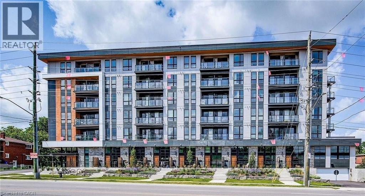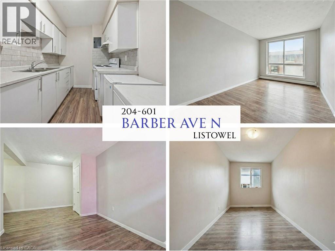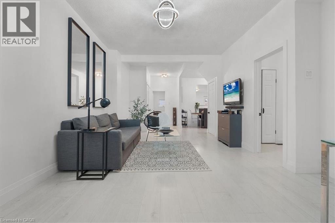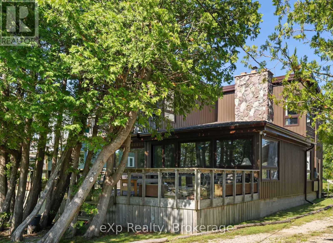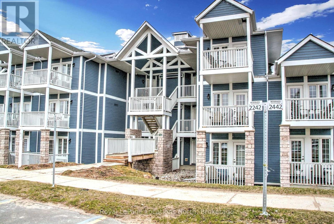1039 Essonville Line
Highlands East, Ontario
Less than 15 minutes from Haliburton, this beautifully updated home sits on 4.6 private acres with trails winding throughout the property perfect for nature lovers, families, or anyone seeking peaceful country living with easy access to town.Step inside to find a bright, refreshed interior featuring new flooring, fresh paint, brand-new appliances, and quartz countertops. Comfort is a priority with a new air conditioner and a brand-new drilled well, giving peace of mind for years to come.The home includes 1.5 bathrooms and 2 + 2 bedrooms, There is an oversized 28' x 32' detached garage, offering ample space for vehicles, workshop needs, or storage.The walkout basement adds even more functional living space, featuring a large rec room and a spacious entry area, perfect for families, guests, or creating a dedicated hobby or entertainment zone.Outside, the backyard has been completely transformed into a private oasis with a new heated saltwater in-ground pool and patio, and storage shed.A move-in-ready property with modern upgrades, acreage, and amenities like this rarely comes up this close to Haliburton. Don't miss your chance to make it yours! (id:63008)
349 Rathburn Road W Unit# 2101
Mississauga, Ontario
Welcome To The Grand Mirage Condos- Luxurious Living In This 1 Bed, 1 Bath Unit Minutes From Square One. Enjoy The Natural Light With Floor To Ceiling Windows Throughout. Kitchen Features S/S Appliances, Modern Cabinetry & Granite Counters. Spacious Master Bedroom W/Walk-In Closet & Walk Out To Balcony With An Unobstructed View. Steps To Public Transit, Schools, Sheridan College, Parks, Mall Restaurants. Available from Jan 1, 2026. Gym, Pool, Party Room, Billiards, Guest Suites + More! (id:63008)
179 Paradise Road N Unit# Basement
Hamilton, Ontario
ALL-INCLUSIVE & beautifully renovated! This modern unit delivers stylish living in a prime location - ideal for anyone seeking comfort, convenience, and value. With high-quality finishes, updated appliances, and a bright contemporary layout, every detail has been thoughtfully curated to create a space you'll love coming home to.Enjoy shared backyard access, shared laundry, and utilities capped at $135/month for predictable expenses. Free Street Parking Available. Perfectly situated just minutes from Highway 403, this home makes commuting a breeze. Nature lovers will enjoy nearby Cootes Paradise Sanctuary and Cherokee Park, while golfers can hit the links at Cherokee Golf Course close by. You're also just a short distance to McMaster University, excellent schools, and the vibrant shops, cafés, and restaurants of Westdale Village and Locke Street.Don't miss this opportunity to move into a beautifully updated, amenity-rich home in one of the area's most desirable locations - just bring your suitcase and settle right in! (id:63008)
50 Walnut Street
Kitchener, Ontario
Welcome to this charming brick two-story home nestled in one of Kitchener’s most desirable downtown neighbourhoods. Currently set up as a legal non-conforming duplex with two separate hydro meters, this property offers flexibility—continue to use it as an income-generating investment or easily convert it back into a spacious single-family home, with the upper-level kitchen easily transformed into a fourth bedroom. Inside, you’ll find three bedrooms and two bathrooms, with timeless character throughout, including original hardware, wood floors in select areas, and a classic clawfoot bathtub in the upper bathroom. Step out onto the back balcony for a quiet retreat or enjoy your morning coffee in the private backyard surrounded by mature trees. Additional features include a concrete driveway and charming curb appeal, all just steps from vibrant shops, restaurants, and everything downtown Kitchener has to offer. A rare opportunity to own a home full of character in a truly walkable and highly sought-after location! (id:63008)
50 Walnut Street
Kitchener, Ontario
Amazing opportunity in one of Kitchener’s most desirable downtown neighbourhoods! This solid brick two-story home is a legal non-conforming duplex featuring two self-contained units, each with its own private entrance, separate hydro, and in-suite laundry. The main unit offers two bedrooms and one bathroom, along with access to a balcony overlooking the backyard while the lower unit includes one bedroom and one bathroom. Both spaces showcase plenty of charm, with original hardware, wood flooring in select areas, and a classic clawfoot bathtub adding character to the main unit. Outside, enjoy a concrete driveway, mature trees, and a private backyard perfect for relaxing or entertaining. With its unbeatable location, you’ll be just steps away from trendy shops, restaurants, and all that downtown Kitchener has to offer. Whether you’re an investor, looking for a mortgage helper, or seeking a multi-generational setup, this duplex is an opportunity you won’t want to miss! (id:63008)
85 Morrell Street Unit# 102a
Brantford, Ontario
Welcome to modern loft-style living at The Lofts — Unit A102, 85 Morrell St, Brantford. This bright 1-bedroom, 1-bath condo blends low-maintenance living with character: soaring 10' ceilings, an open-concept layout, wide-plank flooring and large windows that fill the home with natural light. The kitchen features stone countertops, sleek cabinetry and stainless appliances, making everyday cooking simple and enjoyable. A generous bedroom, in-suite laundry and a dedicated parking space provide day-to-day convenience and practicality. Built in 2019, The Lofts delivers a relaxed lifestyle with owner-friendly amenities including elevator access, a rooftop deck/garden, a multi-use party/meeting room and visitor parking. It’s an excellent opportunity for first-time buyers or downsizers looking to spend more time enjoying life rather than maintaining a property. Located close to local shops, dining, transit links and quick routes into the core, this condo provides a stress-free way to live in one of Brantford’s most desirable pockets. Fresh, stylish and designed for easy living, Unit A102 presents an inviting option for those seeking comfort and convenience. (id:63008)
606 - 536 11th Avenue
Hanover, Ontario
Enjoy views across the town of Hanover from this bright and spacious top-floor condo featuring 2 bedrooms and 2 bathrooms. Thoughtfully updated, the kitchen boasts custom cabinetry from Arbour Hill, including a charming window seat, glass accent doors, and a stylish backsplash. The open-concept living and dining area offers plenty of space for entertaining, with sliding doors leading to a private patio with glass railings. The primary bedroom includes a 4-piece ensuite, dual closets, and two windows. A second bedroom-ideal as a guest room or office is conveniently located near the guest bathroom with walk-in shower. Both bathrooms also feature cabinetry from Arbour Hill. Additional highlights include a utility room with washer, dryer, new water softener (2024), and water heater (2025), custom blinds from Burtons plus a full appliance package. The foyer features a coat closet, and there's an extra storage space located across the hallway and on the main floor. The well-maintained building offers a secure main floor entry and a shared common meeting room. One designated parking space is included. Condo fees are $403/month. (id:63008)
270 Mansion Street
Kitchener, Ontario
Discover the perfect blend of updated charm and urban convenience in this stunning East Ward residence. This carpet free home is absolutely move-in ready, offering bright, sun-filled spaces including a spacious living room with expansive park views. The flow is perfect for entertaining , moving easily from the separate formal dining area to the updated kitchen, complete with stainless steel appliances. Extend your season in the private sunroom, which overlooks beautifully manicured gardens. The lower level is aa true bonus, featuring a complete recreation space, a large third bedroom, and a three-piece bath ideal for guests or a home office. Commuters dream location, enjoy a quick access to the Expressway/401, public transit and the LRT, all while being walking distance to downtown, schools, and essential amenities. Includes parking for 4, and an oversized garage. Fully furnished house available for rent. Utilities separate in addition to rent. Credit check, Proof of Income, Positive rental history required. AAA Tenants only. (id:63008)
1477 Lakeshore Road Unit# 304
Burlington, Ontario
Wake up to breathtaking lake and park views every morning in this beautifully updated suite at Bunton’s Wharf, one of downtown Burlington’s most sought-after waterfront residences. Offering 1,407 sq. ft. of refined living, this 2-bed, 2-bath condo blends luxury, comfort, and an unbeatable location along the shores of Lake Ontario. The bright, open-concept living and dining areas feature 9 ft ceilings, LED pot lights, crown moulding, and rich maple engineered flooring. Step onto your private balcony to enjoy serene views of Spencer Smith Park and the waterfront, the perfect backdrop for morning coffee or sunset unwinding. The gourmet kitchen is a standout, complete with high-end Fisher & Paykel appliances, a two-drawer dishwasher, granite counters, breakfast bar seating, and a generous walk-in pantry with in-suite laundry. Both bedrooms offer walk-in closets, oversized bay windows, and stunning lake views, while the two spa-inspired bathrooms provide comfort and elegance. Enjoy resort-style amenities, including two fitness centres with a golf simulator, a rooftop heated pool and terrace with BBQs, a party room, a games room, sauna, and concierge service. This unit includes underground parking and a same-floor locker, offering exceptional day-to-day convenience. Steps to Spencer Smith Park, the Burlington waterfront trail, boutique shopping, fine dining, cafés, and Joseph Brant Hospital, all with quick access to the QEW, 407, and GO Transit. (id:63008)
3227 King Street E Unit# 409
Kitchener, Ontario
Welcome to 409-3227 King St E, an executive corner unit designed for modern comfort and convenience. Located in a vibrant community with easy access to transit, the 401/expressway, and premier amenities like Fairview Mall and Chicopee Ski Resort, this home offers both style and practicality. The spacious and bright living room seamlessly flows into the updated eat-in kitchen, complete with modern finishes and stainless appliances. The large primary bedroom features a 3pc ensuite with a new glass walk-in shower, ensuring a private retreat. A versatile second bedroom can be used as a guest room, office, or nursery, making this suite adaptable to your lifestyle. An additional 4pc bathroom and in-suite laundry with a new washer and dryer add to the functionality of the space. This unit includes secure underground parking and an assigned locker, providing convenience and peace of mind. The building offers a range of amenities, including a fully equipped gym, an indoor pool, a library, and a party room. Step outside to enjoy the outdoor patio area or explore the many restaurants, shops, and recreational options nearby. Whether you're seeking a home that's close to work, play, or both, this property delivers on every level. With its exceptional location, modern updates, and well-maintained features, 409-3227 King St E is ready to welcome you home. (id:63008)
257 Hemlock Street Unit# 415
Waterloo, Ontario
Chic Studio Condo in Prime Location – Ideal for Students and Minimalists! Discover the perfect blend of style and convenience in this compact yet highly functional studio condo. Thoughtfully designed for the minimalist lifestyle, this unit includes modern in-suite laundry, sleek stainless steel appliances, and access to an array of top-tier amenities like a gym, roof top patio and study area all within a centrally located building. Situated just a short stroll from both Laurier University and the University of Waterloo, this condo offers unbeatable proximity to everything students could wish for—cafes, shops, entertainment, and more. Fully furnished, this unit is truly turnkey, allowing you to move in immediately. With low condo fees that cover Internet, Water, Heat, and AC, this is an exceptional value. Plus, a quick closing is available, making it an ideal choice for those looking to settle before the next school term. Don’t miss this opportunity to experience Waterloo living at its finest! (id:63008)
361 Lancaster Street W Unit# B4
Kitchener, Ontario
Available immediately! Slightly shy of 1,000 sq/ft this immaculate unit offers 2 generous size bedrooms, 2 full bathrooms and 2 full size balconies, plus laundry and parking! Spacious open concept layout, this amazing condo boasts an airy, yet cozy feel throughout. This one of a kind suite offers an entertainers delight kitchen with a sit-up peninsula with quartz countertops, adjacent to a spacious living room with access to one of the two balconies. The master bedroom offers a 4-piece en-suite bath and access to a second balcony. Superb location with seconds away from the Expressway, and just minutes from the shops, restaurants, most amenities and the downtown core. (id:63008)
153 Wilson Street W Unit# 124
Ancaster, Ontario
Discover Contemporary Living in Ancaster Village! This stunning 1 BR + den condo offers modern elegance & convenience in one of the most sought-after locations. Step into a bright, open-concept living space adorned with contemporary finishes, perfect for both relaxation & entertaining. The den provides flexible space, ideal for a home office or guest room. Enjoy your morning coffee on the private balcony with cozy seating, or take advantage of the building's exceptional amenities, including a stylish party room, media room, & a rooftop terrace with breathtaking views. Location is everything & this condo doesn’t disappoint! You're just steps away from boutique shops, fine dining, grocery stores, & public transit, with easy access to the 403 & Linc for seamless commuting. Plus, enjoy the added convenience of underground parking & a storage locker, providing all the essentials for a stress-free lifestyle. (id:63008)
330 Phillip Street S Unit# T1-1901
Waterloo, Ontario
Two Parkings - Premium Student Condo at ICON Waterloo – Ideal for Investors & Parents. Welcome to ICON Waterloo – One of the city’s most sought-after luxury condos, purpose-built for student living. This modern, fully furnished 3-bedroom, 2-bathroom condo offers comfort, style, and unmatched convenience. Unit Features: Fully Furnished with modern furniture & appliances, Granite countertops, backsplash, self-closing drawers, Engineered hardwood flooring, Large windows with natural light, In-suite laundry and Includes TWO underground parking spaces and one locker. Unbeatable Location: Directly across from the University of Waterloo, Walking distance to Wilfrid Laurier University & Conestoga College (Waterloo campus) and Next to ION Light Rail Transit station for easy city access Surrounded by essential services: restaurants, supermarkets (T&T), medical clinics, and more. Condo Amenities: Full Basketball Court, Arcade/Game Room, Movie Theatre, Gym & Yoga Studio, Multiple Study Lounges, Media Room, Rooftop Patio with Fireplace, Sauna, Bike Storage, 24/7 Fob Access and Concierge Security. (id:63008)
1493 Queens Boulevard
Kitchener, Ontario
Welcome to this move-in ready 3-bedroom, 2-bathroom detached side split in a great location. The home features a bright foyer/mudroom entry, a newly renovated kitchen, and a spacious open-concept living and dining area with plenty of natural light. All bedrooms are well-sized, offering comfortable space for the whole family. A cozy additional living room includes a fireplace and sliding doors that open to the backyard, creating a perfect spot to relax or entertain. The finished basement provides even more space for recreation, hobbies, or a home office. The property also offers a generous backyard, ideal for gatherings and play, plus a garage for parking and storage. Conveniently close to public transit, grocery stores, schools, and quick highway access. (id:63008)
4040 Stadelbauer Drive
Beamsville, Ontario
Luxury home in Beamsville, Town of Lincoln! 5 BR, 3.5 BA | In-Law Suite Ready | Smart Home Tech Discover this meticulously cared for, 5-bedroom, 3.5-bathroom home in desirable Beamsville, Town of Lincoln. Designed for modern, maintenance-free living with exceptional features throughout. Chef's Dream: Stunning Wrap-Around Kitchen with an oversized Large Pantry for all your culinary needs. Features a Modern Fireplace, new Upgraded Doors(2023) and Upgraded Lighting(2023), plus elegant Second Floor Hardwood and convenient Second Floor Laundry. Full, finished Basement with a full Second Kitchen features unmatched flexibility for an in-law suite, tenant, or entertainment zone. Includes a dedicated Storage Area/Pantry. Equipped with a Security System and a Smart Home Irrigation Eco System for effortless exterior maintenance. Private backyard oasis boasts a Salt Water, Gas Heated Pool and a chic Metal Gazebo. This sophisticated home features the perfect blend of luxury, technology, and convenience in a prime Niagara community. (id:63008)
350 Scott Street Unit# 106
St. Catharines, Ontario
Profitable Pizza Business for Sale – High Sales, Raving Reviews & Low Rent! This non-franchise pizzeria was built with a vision for expansion and has the sales, reputation, and systems to support it. With strong annual revenue, hundreds of 5-star Google reviews, and low rent, this is a high-profit, low-overhead opportunity. ? Proven sales & strong margins ? Outstanding customer reviews ? Turnkey operation, easy to manage ? Scalable concept with franchise potential ? Low rent for maximum profits Run it as a thriving independent business or scale it into a multi-location brand—the foundation is set. Serious inquiries only! ?? (id:63008)
1255 Gravenhurst Parkway
Gravenhurst, Ontario
Pristine Airport Hangar FOR SALE: Located at Muskoka Airport, this 5,747 sq ft hangar offers a 61 foot wide and 18 foot high door, large concrete apron, perfect for business or personal use and was previously used by a helicopter company. The building has both 100 and 200 amp electrical service, six zones of heated in-floor concrete, three offices on an elevated mezzanine, full security system and additional forced air heat when doors are open in winter. The building has own well and septic along with 3-piece washroom with shower. The hangar is on leased land with the District of Muskoka at a cost of $908 per month, plus monthly taxes of $520.25. The Muskoka Airport (CYQA) has one runway. The runway 18/36 is 1,829m x 45.7m (6,000' x 150') asphalt and has a Pavement Load Rating (PLR) of 9 - capable of carrying loads of 90,720 kilograms (200,000 lbs) MTOW. Runway 18 has a displaced threshold of 244m (800') due to the 4-lane Highway in the approach path. Runway 18 is equipped with a Precision Approach Path Indicator (PAPI) and a Non-Directional Beacon (NDB) located 3.5 nautical miles from the airport. Both runway orientations 18 and 36 have GPS based approaches charted as RNAV (GNSS). The airport also has Direction Finding Equipment (VHF-DF) that can be used to locate aircraft through their transmission frequency. The Muskoka Airport is an official Canada Customs airport of entry. (id:63008)
90 Absolute Avenue Unit# 2202
Mississauga, Ontario
2 Bedroom corner suit of the prestigious Absolute Tower One with breathtaking panoramic view of the Downtown Toronto and Lake Ontario. Fully furnished with a possibility of a home office set-up making it ideal for travelling Business person/couple. Upgrades include granite countertops, ceramic backsplash, breakfast bar, 9ft ceilings, and open concept layout. Rent includes all utilities, tenant will only need to pay for phone, cable and internet. Building amenities include indoor/outdoor swimming pool, indoor/outdoor hot tub, BBQ area, movie theatre/media room, gym, squash/basketball court, spa, pool/games room. Steps to Square 1, public transport, GO station, parks and schools; 10 minutes from Pearson International Airport. (id:63008)
868 King Street E
Cambridge, Ontario
Redevelopment opportunity in Cambridge (Preston) Core area. Current proposal is 70+ residential units with 10,000 sqft of main floor commercial space! C1/RM2 . Archeological study, Heritage Impact, & Phase II all completed. Opportunity to secure a project in the up and coming Core area! Situated perfectly with transit, retail and services, churches and schools all near by. (id:63008)
2 Mackenzie Street
Dundalk, Ontario
Welcome to your dream home nestled in the charming town of Dundalk. This exquisite two story residence was built in 2023 and exudes modern elegance, comfort and the perfect blend of functionality. Stepping inside, you'll find an inviting open concept layout on the mail floor accentuated by hardwood flooring that flows seamlessly through out the living areas. The spacious living room features large windows that flood the space with natural light, adjacent to the living room is the family room with gas fire place and full kitchen that is perfect for those who enjoy cooking. On the second floor you will find four spacious bedrooms each boasting there own private ensuite bathroom. This thoughtful layout ensure privacy and convenience for family or guests. This home is complete with a finished walk out basement and offers so much space for your growing family. This home in Dundalk is not just a house, it's a place where memories will be made. (id:63008)
91 Conroy Crescent Unit# 202
Guelph, Ontario
Welcome to 91 Conroy Crescent, Unit 202 – a bright and stylish 2-bedroom, 1-bathroom condo in the heart of Guelph’s desirable Dovercliffe/University neighbourhood! This well-maintained unit offers a spacious open-concept layout that seamlessly connects the living and dining areas, perfect for entertaining or relaxing at home. Large windows and a sliding glass door flood the space with natural light and lead out to your private balcony, ideal for enjoying your morning coffee or evening sunsets. The kitchen features sleek stainless steel appliances, ample cabinet space, and clean finishes. The updated 4-piece bathroom offers a contemporary feel with a fresh, modern design. The unit also includes one exclusive parking spot and a storage locker, providing convenience and additional space. Situated just minutes from the University of Guelph, this condo is ideal for first-time buyers, investors, or anyone looking for a low-maintenance lifestyle close to it all. Enjoy easy access to Highway 6 and the 401, making commuting a breeze. You're also just a short drive or bike ride to Stone Road Mall, grocery stores, restaurants, parks, and trails along the Speed River. Public transit is right at your doorstep, connecting you easily to the rest of the city. (id:63008)
31 Cactus Crescent
Stoney Creek, Ontario
Property sold as is, where is basis. Seller makes no representations and/or warranties. RSA. (id:63008)
102 - 17 Spooner Crescent
Collingwood, Ontario
Welcome to Spooner Crescent, a modern and well-appointed ground-floor condo offering 2 bedrooms, 2 bathrooms, and underground parking in the desirable Blue Fairway community. This newer building is ideally located close to golf, ski hills, trails, shopping, restaurants, and Georgian Bay, making it perfect for four-season living.Inside, the unit features 9' ceilings, quality laminate and tile flooring, and an open-concept layout filled with natural light. The contemporary kitchen includes stone countertops, a gas range, stainless steel appliances, and ample cabinetry. The living area opens to a spacious covered patio with glass railings and a gas BBQ hookup, extending your living space outdoors.The primary bedroom offers a comfortable retreat with a private 3-piece ensuite, while the second bedroom and full guest bath provide great flexibility for visitors, family, or a home office. Additional conveniences include in-suite laundry, a generously sized storage locker just outside the front door, and one dedicated underground parking space.Residents enjoy access to fantastic amenities, including a newly completed outdoor pool, fitness centre, and children's playground. With its prime location and low-maintenance lifestyle, this condo is an excellent option for full-time living, weekend getaways, or investment in a growing area. (id:63008)
825 - 34 Dawson Drive
Collingwood, Ontario
Welcome to 34 Dawson Drive, Unit 825, a unique and versatile upper-level condo located in Collingwood's sought-after Cranberry/Living Stone Resort community. This spacious two-bedroom unit has been thoughtfully divided into two separate living areas, offering exceptional flexibility for multi-generational living, private guest accommodations, or a dedicated work-from-home space. The main suite features a generous one-bedroom layout with an open-concept living and dining area, a cozy fireplace, a full kitchen, in-suite laundry, a 4-piece bath, and a private balcony surrounded by mature trees. Up the enclosed interior staircase, the bright studio suite offers an inviting open layout with its own 4-piece bath and kitchenette (no laundry), ideal for visiting family, a private office, hobbies, or personal use. Situated just minutes from downtown Collingwood, Georgian Bay, golf, trails, and Blue Mountain, this condo is the perfect opportunity to enjoy a four-season lifestyle in a prime location while benefiting from an adaptable and smartly designed living space. Please note that this studio is not a legal rental unit. Heat source of one bedroom unit - 2 new heat pumps were installed in July 2024 - these provide heat and a/c. Pictures are prior to tenant occupancy. (id:63008)
18 Quarry Street
Haldimand, Ontario
2 Bedroom, bungalow in Hagersville's West End, on a very quiet, kid friendly street. Priced very R attractively with the option for a very quick closing. This home stands on a 33' x 132' lot, surrounded by great neighbors who look out for each other. Inside, there are 2 bedrooms, a living room, kitchen and bathroom with laundry. The kitchen was re-done in 2012 and functions well. In 2018 numerous upgrades were completed. All perimeter walls were gutted and redone with new insulation and vapor barrier and drywalled. An additional layer of attic insulation was installed bringing the home up to date and drastically increasing the overall comfort. An energy audit was completed after the installation of new insulation and front and back doors. A tankless water heater now provides hot water effectively. A natural gas fireplace provides ample heat throughout the colder months. Siding was recently updated with quality materials. The fenced property, has a shed, measuring 12' x 20' with hydro and gas and would make the perfect workshop for any hobbyist. There is plenty garden space with some purpose built flower beds and a great area to sit round the firepit. This property would suit just about anyone, from a starter family, retirement couple or as a bachelor pad. (id:63008)
233 Townsend Avenue
Burlington, Ontario
Beautifully finished and updated home on a 60 x 175 foot lot in Aldershot. Living room with large south facing window open to dining room, open to the kitchen. Two bedrooms on the main floor, one with double closets currently used as home office. A 3-piece washroom completes this level. Upstairs has 2 bedrooms, one with walk-in closet. A 4-piece bathroom, book nook & second large walk-in closet complete this space. The basement is unfinished but has been studded & insulated with roughed-in 3-piece washroom. Patio doors off the dining room to large deck & beautiful, private yard. A detached single car garage with radiant heat, electricity & water on concrete slab, totally insulated & drywalled (possible ADU). A second deck is located behind the garage. A potters shed with electricity & water at the back of the property. Cedar hedges & old growth trees create an abundance of privacy. Updates in the last 10 years: roof, kitchen, 2 bathrooms, hardwood floors, exterior doors, interior doors & trim, furnace/AC, front window & 2 upper windows (all other windows 2012), plumbing & most electrical, asphalt driveway, soffits, fascia, eaves, siding, decks. Walk to the Lake, Marina, Burlington Golf & Country Club, schools. (id:63008)
285 Charlton Avenue W
Hamilton, Ontario
Welcome To 285 Charlton Ave W, A Stunning Fully Renovated 4 Bedroom, 3 Bathroom Home In The Heart Of Hamilton. This Beautifully Updated Property Combines Modern Luxury With Timeless Charm. Featuring Striking Exterior Finishes And Gorgeous Curb Appeal, Every Detail Has Been Thoughtfully Designed. Inside, You'll Find An Open Concept Layout With New Drywall And Paint, Sleek Trim And Doors, Elegant Hardwood Floors, Pot Lights Throughout, And High Ceilings With Crown Moulding And Coffered Details. The Chef's Kitchen Offers Quartz Countertops, Stainless Steel Appliances, And A Stylish Modern Design That Is Perfect For Entertaining. Each Of The Three Bathrooms Has Been Tastefully Renovated With LED Vanity Mirrors, Black Matte Hardware, And Contemporary Finishes. Enjoy The Peaceful Second Floor Terrace Overlooking Lush Greenery, Or Retreat To The Private Third Floor Primary Suite Complete With A Walk-In Closet, Pot Lights, And A Spa-Inspired Three Piece Ensuite. The Finished Basement Features A Separate Entrance, An Additional Three Piece Bath, And A Spacious Recreation Area That Provides Flexibility For Guests, In-Laws, Or Extra Living Space. Step Outside To A Private Backyard With Fresh Sod And A Double Driveway At The Rear For Convenient Parking. Located In The Desirable Kirkendall Neighbourhood, You Are Just Steps From Trendy Locke Street With Its Boutique Shops, Cozy Cafés, And Local Restaurants. Close To Trails, Parks, Schools, Hospitals, And With Easy Access To Highway And The Hamilton GO Centre, This Home Offers The Perfect Blend Of Style, Comfort, And Convenience. Modern Living In One Of Hamilton's Most Sought-After Communities Awaits You. (id:63008)
370 Martha Street Unit# 309
Burlington, Ontario
Bright 2-bed, 2-bath condo with direct Lake Ontario views, 928 sq ft of living space, a Juliette balcony, and floor-to-ceiling windows. Enjoy an upgraded kitchen with Whirlpool appliances, porcelain countertops, backsplash, and kitchen island. In-suite laundry and window coverings installed throughout. The primary bedroom features lake views, double closets, and a 4-piece ensuite, while the second bedroom includes double closets and a separate 4-piece bathroom. This unit also includes one underground parking spot and one locker. Over $40,000 in Upgrades. Building amenities include gym, party room, rooftop patio, outdoor pool, and 24-hour concierge. Walk to lake, restaurants, and shops. Move in and enjoy! (id:63008)
44 Madison Avenue
Hamilton, Ontario
This modernized brick 2-storey home has everything you've been searching for! The main floor features 2 spacious bedrooms and an upgraded kitchen with stainless steel appliances, quartz countertops, and a convenient main-floor laundry. Upstairs, step into a second-floor family and entertaining area with a full bedroom, and the option to convert a linen closet into a second bathroom. The currently unfinished but full basement presents potential for an in-law suite or rental unit, ideal for investors or additional income. Centrally located near schools, parks, shopping, and transit, this move-in-ready home is perfect for first time buyers or investors. (id:63008)
17 Vernon Lane
Huntsville, Ontario
Seize the opportunity to build your dream home at Vernon Shores! This charming community offers a mix of waterfront cottages and stunning new builds, just 20 minutes from Huntsville's conveniences. Situated on a municipally maintained road, this vacant lot is zoned WR1 and ready for your vision, with hydro at the lot line and newly installed Bell Fibre internet in the area perfect for year-round living. Enjoy easy access to Lake Vernon, just a short walk away. To inspire your plans, the seller has invested in thoughtful renderings of a custom-designed home, with an attached two-car garage, highlighting the parcels full potential. Don't miss out on this exceptional opportunity! (id:63008)
2676 Muskoka District 169 Road
Muskoka Lakes, Ontario
**Affordable Opportunity in Bala -- 7.15 Acres with Renovated 3-Bedroom Home and Workshop** This charming 3-bedroom, 2-bathroom home offers just over 1,100 sq ft of living space, set on a sprawling 7.15-acre lot just minutes from downtown Bala. The lot is zoned R3 -- Community Residential. Originally built in 1930 and renovated in 2023, the home blends rustic character with recent updates, leaving some finishing touches to make it your own. Key infrastructure quotes have been obtained for a well (approx. $28,500) and furnace replacement (approx. $14,500), and these costs are reflected in the listing price -- providing a fantastic opportunity to add value. The property includes a large, fully insulated and winterized workshop, ideal for a handy business owner or hobbyist. Located directly across from a baseball diamond and dog park, and close to all the amenities Bala has to offer, this property is well-suited as a starter home, income property, or project for the skilled buyer ready to put their stamp on it. Don't miss out on this versatile and affordably priced Muskoka opportunity! (id:63008)
104 Glenwood Place
West Grey, Ontario
Charming 3+2 bedroom side split family home on a quiet street on the edge of Markdale! Set on a generous 0.35-acre lot, the home features mature landscaping, a fully fenced backyard, and plenty of room for kids and pets to play. Step outside to enjoy your private outdoor oasis from the back deck, perfect for morning coffee or evening barbecues. Inside, a bright and functional layout features wood flooring throughout the main level, a spacious living and dining area, and a practical kitchen ready for your personal upgrades. Three bedrooms and a 4-piece bathroom complete the main floor. Fresh paint throughout adds a crisp, move-in-ready feel. The finished basement expands your living space with two additional bedrooms, a modern 3-piece bathroom with a glass shower, and a dedicated laundry room, perfect for a growing family, home office, or hobby space. This home is built for efficiency and comfort, featuring a Hy-Grade steel roof, extra insulation, natural gas fireplace with baseboard heating, and an owned water softener. Located just outside Markdale and 35 minutes from Owen Sound, this home offers the best of small-town living with proximity to essential amenities, including shopping, restaurants, a hospital, parks, and a library. Outdoor enthusiasts will appreciate the area's diverse range of activities, including hiking, skiing, fishing, and snowmobiling. Discover the perfect blend of tranquility and convenience in this delightful family home. (id:63008)
1526 Curry Road
Dysart Et Al, Ontario
Welcome to your dream escape! This beautifully maintained 3 bedroom, 2.5 bathroom home sits right on the water's edge, offering the perfect blend of comfort, functionality, and natural beauty. Whether you're looking for a year round residence or a peaceful retreat, this property delivers. The open concept living, kitchen, and dining area is designed to impress, featuring wall-to-wall windows that flood the space with natural light and offer breathtaking, uninterrupted views of the water. A walk-in pantry adds extra convenience and storage for everyday living and entertaining. The spacious family room includes a cozy propane fireplace, creating a warm and inviting atmosphere. Just off the main living area, the screened-in porch complete with Sunspace windows lets you enjoy the outdoors in comfort, from spring through fall. Modern comforts include central air and a full standby generator for year-round peace of mind. Outside, enjoy both a shallow beach entry and deep water off the dock-perfect for swimming, kayaking, or boating right from your doorstep. Additional highlights include a 24' x 34' detached garage and an 11' x 15' outbuilding, ideal for a home office, gym, studio. Across the road, you'll find extra parking and a pole barn for added storage. This rare waterfront gem combines privacy, thoughtful design, and stunning natural surroundings! (id:63008)
9 Union Street N
Brockton, Ontario
Welcome to this raised bungalow in the quiet community of Riversdale, situated on a generous 66 x 132 lot. With an attached garage, concrete driveway, and a large fully fenced yard, this property offers great space both inside and out. The main level features an open-concept kitchen, living, and dining area, perfect for family living or entertaining. The kitchen is equipped with appliances (new Samsung dishwasher 2025), an island with overhang for barstool seating, and a dining area with a walkout to a spacious deck overlooking the backyard. Three comfortable bedrooms and a full bathroom complete this level. The finished basement provides additional living space with a cozy rec room warmed by a wood stove, plenty of storage, garage access, and laundry facilities. A 10 x 31 shed with hydro out back offers an excellent workshop or space for toys. Notable updates include the concrete driveway and retaining wall, vinyl flooring in the lower level and bedrooms, a steel roof (approx 2015), and updated windows for peace of mind. The home is equipped with a full water treatment system and is conveniently located just 20 minutes from Bruce Power. Combining functionality and charm on a great lot, this home is ideal for families, first-time buyers, or those looking for extra outdoor space. (id:63008)
143 Highridge Avenue Unit# Lower
Hamilton, Ontario
Newly Renovated 2 Bed Lower Level Apartment Unit for Lease w/2x Parking Spaces! Welcome to the Quiet Neighborhood of Riverdale, Stoney Creek. This Modern Unit Features Open-Concept Living/Dining Room & Sleek New Kitchen w/Quartz Countertop, Subway Tile Backsplash & SS Appliances. You'll be Sure to Love the Carpet Free Vinyl Flooring Throughout, Neutral Fresh Paint & Plenty of Sunlight Beaming Through Large Above Grade Windows. Not to Mention the Custom Build 3-Piece Bath w/Glass Shower & 2 Roomy Bedrooms for your Utmost Peace & Comfort. Don't Miss this Opportunity to Live in this Gorgeous Contemporary Space w/Separate Entrance, Own Laundry/Storage Room & Full Use of Serene & Lucious Backyard. Close to all Amenities & Highways. Tenant Pays 40% of Utilities. (id:63008)
101 Locke Street S Unit# 405
Hamilton, Ontario
Occupancy Available January 1st 2026. Modern 1-bedroom + den suite on Hamilton’s iconic Locke Street. This 738 sq ft unit offers an open layout with two bathrooms, granite kitchen countertops, and a bright living area that walks out to a large balcony with city views. Includes fridge, stove, microwave, dishwasher, washer & dryer. Building amenities include a fitness centre, rooftop terrace, games/party room, garden area, parking, and a storage locker. Minimum 1-year lease. No smoking. BBQs not permitted on the balcony. (id:63008)
103 - 19 Waterford Drive
Guelph, Ontario
Welcome to Manchester Square-an unbeatable opportunity in Guelph's sought-after south end. Unit 103 at 19 Waterford Drive is a bright, ground-level 2-bedroom condo. Whether you're a parent of a UoG student, an investor seeking a cash-flowing rental, a first-time buyer entering the market, or a downsizer seeking simplicity, this one checks every box. Inside, you'll find a smart and functional open-concept layout with a modern kitchen, breakfast bar seating, and sightlines through the living space to your private ground floor patio. Large windows fill the unit with natural light, and the ground-floor walkout adds convenience and a more spacious feel than you'd expect. The unit includes in-suite laundry, 5 appliances, a clean and well-kept interior with new carpets and paint, and two well-sized bedrooms-perfect for roommates, guests, or a dedicated office. Built in 2010 and extremely well-maintained, Manchester Square is known for its secure entry, low monthly fees, and no-nonsense amenities that keep ownership affordable. Residents enjoy being minutes from everything: parks and trails, grocery stores, restaurants, movie theatres, fitness centres, top-rated schools, transit, and the University of Guelph. Commuters will appreciate being a short drive from the 401. Renting out the second bedroom could make this one of the best-value ownership opportunities in Guelph's south end. Affordable. Practical. Lifestyle-friendly. Investment-worthy. Move in, rent out, or simply enjoy the ease of condo living-Unit 103 is ready when you are. (id:63008)
524 - 8111 Forest Glen Drive
Niagara Falls, Ontario
Welcome to this bright and spacious 1-bedroom, 1.5-bathroom penthouse suite in the highly sought-after Mansions of Forest Glen, located in the prestigious Mount Carmel Estates of Niagara Falls. Situated on the 5th floor, this unit features an open-concept layout with a private balcony and generous natural light. The suite includes stainless steel kitchen appliances, granite countertops, and a walk-in closet in the primary bedroom. There is plenty of storage space throughout and a functional layout ideal for comfortable living. Residents of this well-maintained building enjoy access to premium amenities including an indoor swimming pool, fitness centre, library, concierge service, and underground parking. (id:63008)
705 - 8 Christopher Court
Guelph, Ontario
Top-Floor 2 Bedroom, 2 Bathroom Condo with Panoramic Views Welcome to this beautifully maintained top-floor condo offering 2 spacious bedrooms and 2 full bathrooms, including a primary suite with a 3-piece ensuite and walk-in closet. Enjoy bright, open-concept living with sweeping panoramic views from the comfort of your living room.The updated kitchen features modern finishes and excellent functionality-perfect for everyday living and entertaining. This thoughtfully designed unit also includes in-suite laundry, dedicated parking, and a private locker for extra storage.Located in a well-maintained building, residents enjoy access to fantastic amenities including a party room, exercise room, games room, and sauna. The location is unbeatable-just minutes from Stone Road shopping, everyday conveniences, transit, and the University of Guelph. Perfect for first-time buyers, downsizers, or investors, this condo offers comfort, convenience, and exceptional value. (id:63008)
4850 Hillside Drive
Beamsville, Ontario
Luxury Estate on the Bench with Lake & Escarpment Views. Set on the prestigious bench with your own vineyards of wine grapes. This estate offers breathtaking views of Lake Ontario , Niagara Escarpment and backing onto vineyards. Enjoy resort-style living featuring an indoor pool ,hot tub, home gym, tennis courts and an additional 2-bedroom coach house for family or guests. The main home features a true master suite with a spa-inspired ensuite and automated walk-in closet and amazing balcony view . Ideally located minutes to golf courses and world-class wineries, and just an hour from Toronto, this property blends luxury, lifestyle, and location seamlessly. (id:63008)
1460 Highland Road W Unit# 6c
Kitchener, Ontario
Welcome to 1460 Highland Road West, Unit 6C — a stylish and modern condo townhouse located in one of Kitchener’s most convenient and sought-after neighbourhoods. This charming 1-bedroom, 1-bathroom unit offers the low-maintenance living, ideal for first-time buyers, downsizers, or investors. Step inside and be impressed by the bright, open-concept layout featuring carpet-free living throughout. The spacious living area provides the perfect setting for movie nights, hosting guests, or simply unwinding after a long day. Large windows invite natural light inside, creating a warm and welcoming ambiance. The modern kitchen is equipped with stainless steel appliances, ample cabinetry and a generous center island that offers both additional prep space and seating, perfect for casual meals or entertaining. Adjacent to the kitchen is a cozy dining nook that leads directly to your private balcony, where you can enjoy your morning coffee or relax in the evening breeze. The comfortable bedroom features his-and-her closets, providing great storage, and is conveniently located next to the 4-piece bathroom complete with a shower-tub combo. This well-kept unit also offers the convenience of in-suite laundry and an assigned parking space, making day-to-day living effortless. Located close to The Boardwalk, Superstore, schools, restaurants, public transit, and major expressway access, this home places everything you need just minutes away. Enjoy the best of both worlds, urban convenience and outdoor recreation, with The Boardwalk’s amenities only a 5-minute drive, and universities and Downtown Kitchener just 10 minutes away. Whether you're entering the market, simplifying your lifestyle, or seeking a solid investment, this condo checks all the boxes. Don’t miss the opportunity to make this beautiful unit your next home. schedule your private showing today! (id:63008)
312 W Erb Street W Unit# 210
Waterloo, Ontario
Beautiful and modern 1-bedroom, 1-bath condo for lease at Moda, Waterloo. Only one year old and in excellent condition. Features a bright, spacious, and functional layout with a large living area and a comfortable bedroom with a double closet. Enjoy building amenities including a coworking lounge with private phone pods, pet washing station, electronic parcel lockers, and a stylish party room with private event space. (id:63008)
1538 Forestry Farm Road
Langton, Ontario
Discover country charm and everyday convenience with this cozy 3 comfortable bedrooms , 1 bath ,home sitting on just under half an acre, deep lot. Whether you're a first time home buyer, downsizing, or looking for a peaceful retreat, this property checks all the boxes. Featuring a 20' x 24' Detached Shop heated with a wood furnace , ideal for hobbyists, mechanics , woodworkers, or anyone who needs extra workspace or storage. This property offers room to breathe , space to grow, and the perfect blend of country living. A rare find at this price point. (id:63008)
601 Barber Avenue N Unit# 204
Listowel, Ontario
CASH FLOWING INVESTMENT from day one. This already-tenanted 2-bed condo generates reliable income and sits in one of the lowest-fee buildings in all of Ontario, just $190/month. Offered at $199,900, this is a rare opportunity for investors looking for strong numbers, or an end-user looking for great value. Inside you’ll find 695 sqft of living space with a solid layout, including a bright living room with walkout to a private balcony, and two bedrooms positioned away from the main living area for added privacy. 601 Barber Ave N is a quiet, well-managed low-rise building in a growing Listowel pocket, steps to parks, groceries, schools, and the hospital. Investors will appreciate the stable tenant profile in the area, strong rental demand, and low overhead. End-users looking for an affordable entry into homeownership will love the price point and the walkable location. Whether you’re expanding a portfolio or planning your first purchase, this is one of the best value plays. (id:63008)
39 Division Street
Hamilton, Ontario
Welcome to your New Home, this incredibly gorgeous & fully renovated Corner Lot is the perfect place to call home; located within walking distance of all amenities and a short 5 minute drive to all major highways. Perfect for commuters! This home features extended 9 foot ceilings along the main level to give the home a grand & superior feeling. This home is Turn Key and move in ready; upgraded features throughout will make your living space feel luxurious. Some upgrades include: water-resistant Laminate, new stairs, new paint, new 5” trim, upgraded hardware, LED lighting, new vanities and Quartz Countertops as well as Marble backsplash, throughout. This home features closet organizers built in to maximize your space and quality of living. In your kitchen you will find a flexible space with a kitchen Island that is able to be moved where you desire along with ideal and discreet compartments for storage and garbage disposal. The roof, jacuzzi tub, Hot Water Heater and appliances were upgraded in 2021-2022. As you come into the warmer months, enjoy your patio and private outdoor space and updated features along with a two car garage that is readily able to be converted into a secondary dwelling unit to provide income opportunity or second living space for extended family members; this home also has live/work space potential as well as income potential if garage is converted. (id:63008)
329 Bay Street
South Bruce Peninsula, Ontario
Lakefront Living with a great beach and unforgettable sunsets. Welcome to your dream retreat on the shores of Lake Huron! This 3 bedroom, 2 bathroom Viceroy home boasts stunning cathedral ceilings and a stone fireplace that anchors the spacious living room. Beautiful water and beach views through the large windows and two patio doors; one leading to a water view 17 foot x 30 foot deck, the other to a private balcony with sweeping views of the sandy beach below. The oversized 30' x 30' heated four season garage is a great workshop, for all your tools and all your toys. Even better, the garage features a 2 bedroom, 1 bathroom loft with a full kitchen, ideal for guests and extended family. Whether you are looking for a year round home or a lakeside escape, this property has it all, comfort, space, and unbeatable waterfront views. All windows replaced in 2021 (Northstar, most triple pane), Siding 2021, Garage built 2003 with radiant in floor heat with separate zones upper and lower. New raised septic system in 2003, drilled well. Easy access to the fine sand beach directly across the road or walk north on Bay Street past 3 cottages to the sign "Hannigan Cottage", access the beach through the boardwalk. The beach and waterfront are great for kids and puppies as well as kayaking, fishing, paddle boarding, sailing power boating and all other watersports. Or just relaxing by the water. A rare find on this bay, this property has been owned by the same family for over 25 years. Properties like this don't come upon ofter... close to Sauble Beach, Southampton, Tobermory and Owen Sound (id:63008)
2242/2243 - 90 Highland Drive
Oro-Medonte, Ontario
Well appointed, fully furnished unit in Carriage Country, with Income Opportunity. Live in one side and rent the other side via lock-off with separate entrance. Recently painted and tastefully decorated with 2 large bedrooms and 2 baths. 2 assigned parking spaces plus an indoor storage locker. Amenities include Club House, Indoor/Outdoor Pool and Gym. Located near Horseshow Valley for year round recreation including Skiing, Golf and walking trails. (id:63008)

