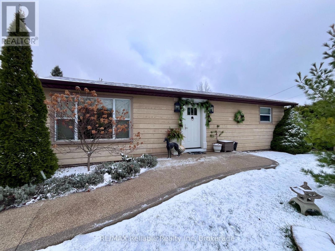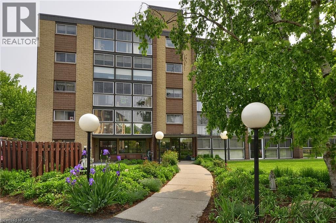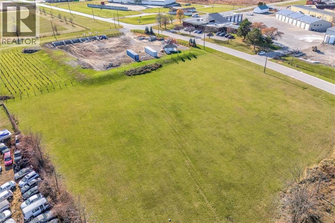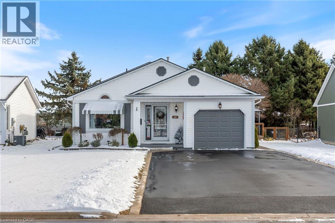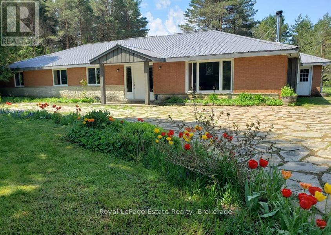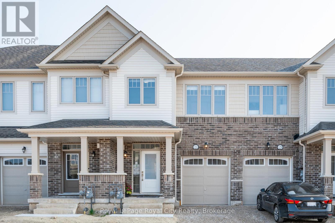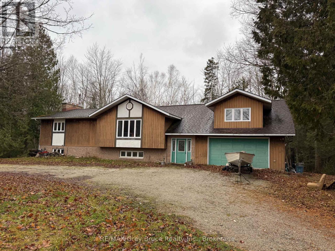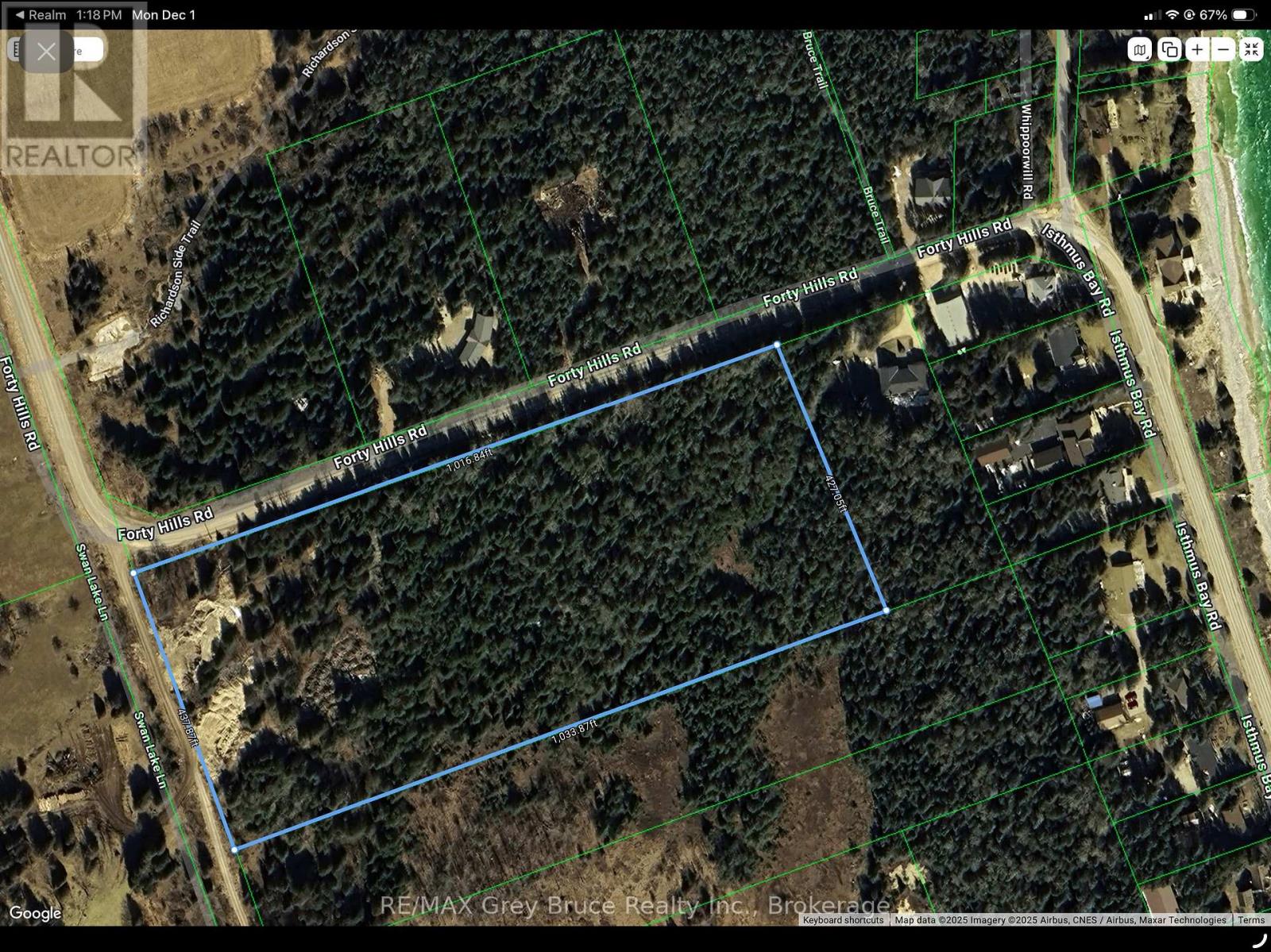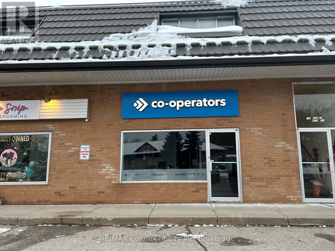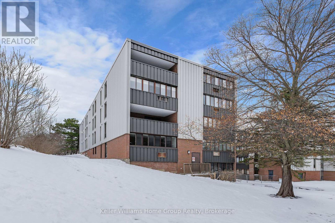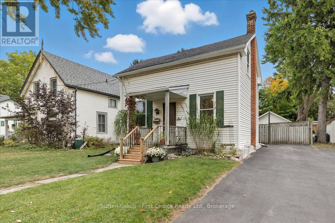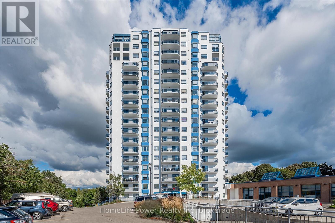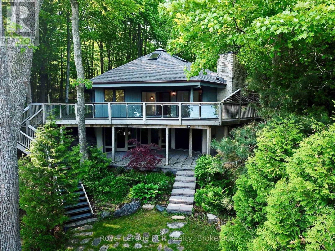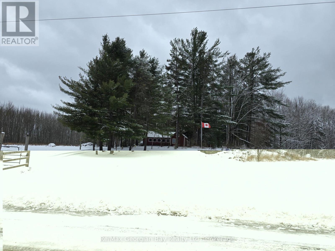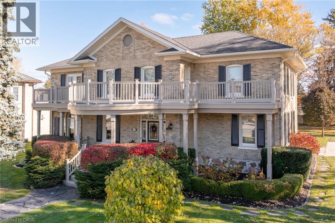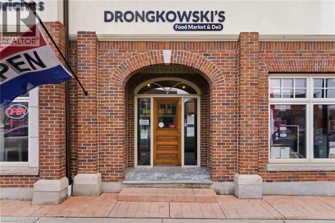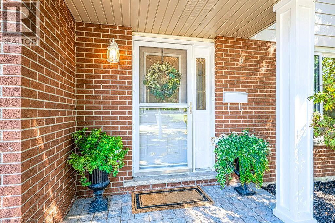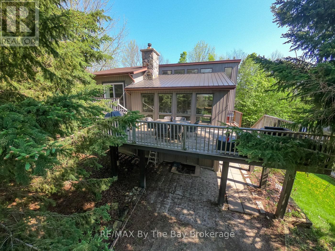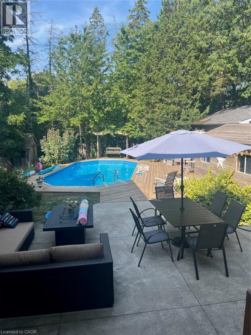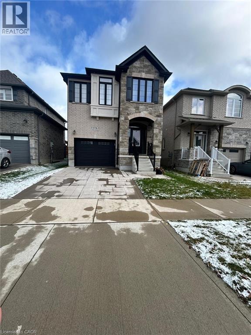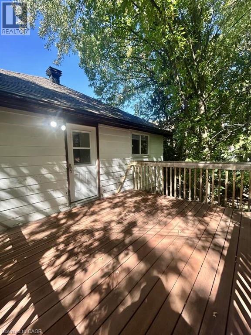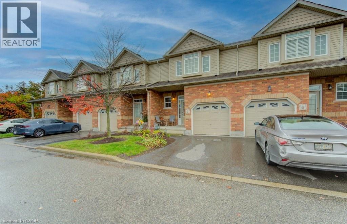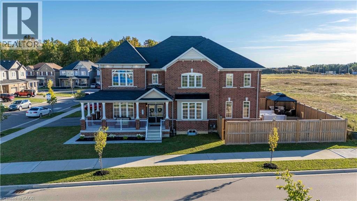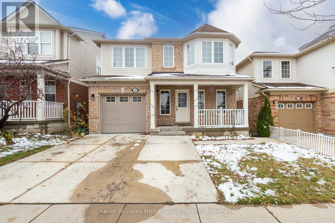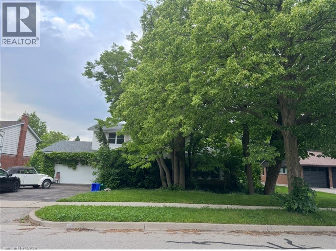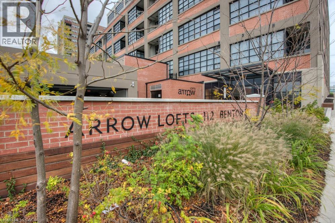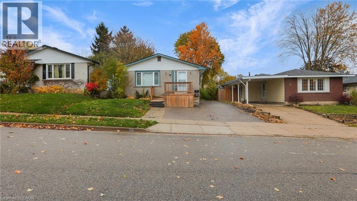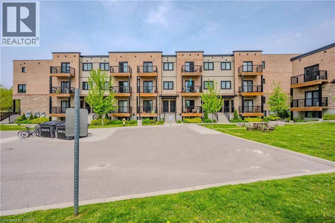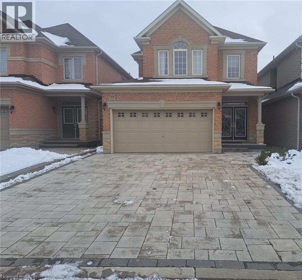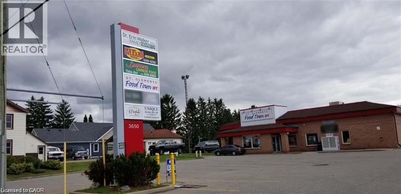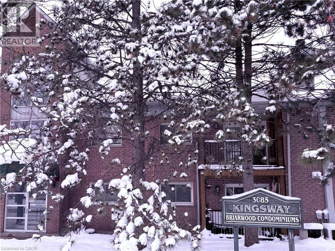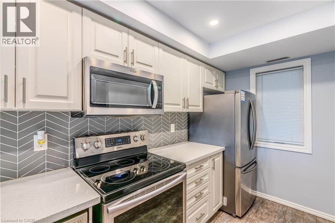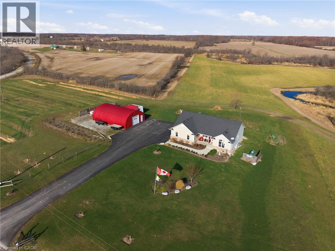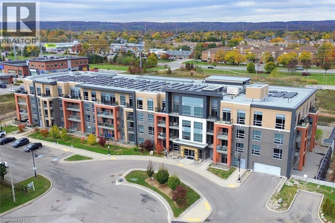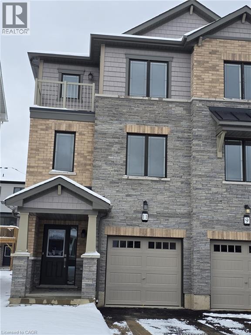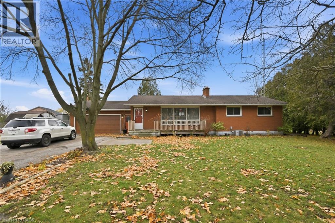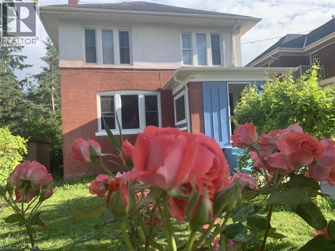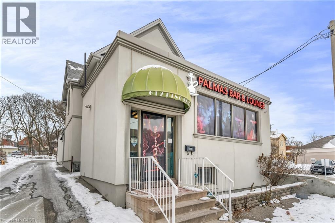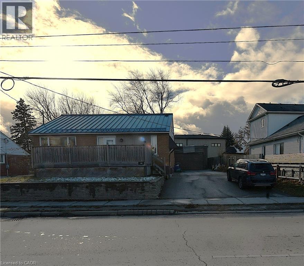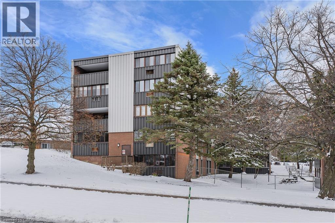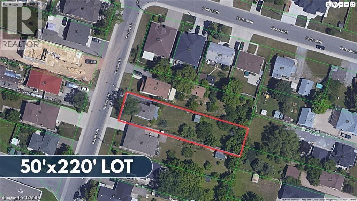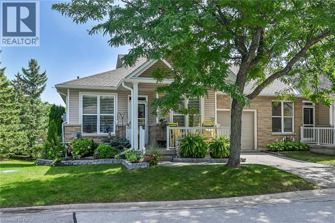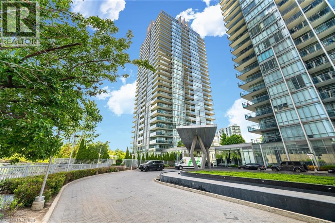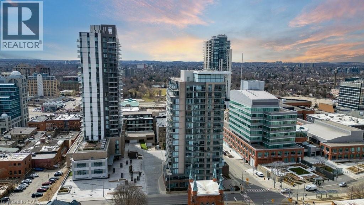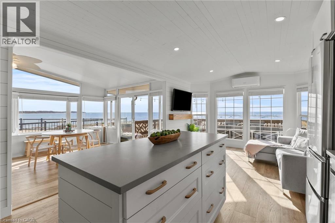57 Cameron Street
Bluewater, Ontario
Welcome to this beautifully renovated bungalow in the charming village of Bayfield! Situated on a fully fenced, secure and private lot with a view of Lake Huron right at the end of your driveway and just a 3 minute walk away! This home offers the perfect blend of modern comfort and coastal cottage charm. Step inside to an inviting open concept foyer, living room, dining room and kitchen, all filled with natural light from the expansive picture window and newer French doors. A striking white pine shiplap feature wall anchors the space, while the cozy gas fireplace is elevated by elegant tiles imported from Italy. The kitchen is a delight, complete with granite countertops and an oversized windowsill that is ideal for growing herbs. Walk out on to the large deck, perfect for outdoor dining, entertaining or simply relaxing in your very private yard. The 4 pc bathroom features marble tile and a low cast-iron tub. The primary bedroom offers a stylish shiplap accent wall and a spacious closet. The second bedroom also features a shiplap wall. There are updates throughout, including windows, plumbing, electrical and roof making this property turnkey and ready for its next owner. Whether you're seeking a full-time home or a cottage getaway, this Bayfield property must be seen to be appreciated! (id:63008)
400 Champlain Boulevard Unit# 404
Cambridge, Ontario
Step into comfort, style, and effortless living in this beautifully maintained 2-bedroom, 1-bathroom condo, nestled in one of East Galt’s most desirable communities. Bright and inviting, the open-concept living and dining area showcases elegant laminate flooring and flows naturally onto a sunny enclosed balcony—your private escape surrounded by mature trees, perfect for morning coffee or unwinding after a long day. The modern kitchen offers ample cabinetry and a convenient office nook, ideal for working from home or keeping things organized. Both bedrooms are spacious and filled with natural light, complemented by an updated bathroom designed for everyday ease. With in-suite laundry, a dedicated storage locker, and secure underground parking, this home checks every box. Residents also enjoy access to well-maintained building amenities and a prime location close to shopping, transit, parks, and scenic walking trails. Experience the perfect blend of comfort, convenience, and community—your next chapter begins here. (id:63008)
615 Gillard Street
Chatham, Ontario
Welcome to 615 Gillard Street, a rare 2.27-acre industrial parcel offering endless potential in a growing community. Surrounded by major commercial anchors and positioned minutes from Highway 40, Highway 401 access routes, Chatham-Kent Health Alliance (7–8 minutes), and the Chatham-Kent Municipal Airport (15–20 minutes), this property sits in a strategic pocket ideal for development, storage, logistics, or long-term land banking. The M1 General Industrial zoning provides a wide range of permitted uses including self-storage facilities, warehouses, automotive sales or service, contractor yards, truck terminals, factory outlets, commercial schools, office space, car washes, industrial malls, outside storage, and more. The generous 2.27-acre footprint allows for flexible building layouts, yard-based operations, and scalable multi-tenant industrial development. Phase 1 ESA was completed and cleared in 2023 prior to being purchased, making this site development-ready and attractive for financing and future construction. Located within a region experiencing new residential growth, commercial expansion, and strong demand for trades and service-based businesses, this property offers exceptional long-term value. Nearby retail like Walmart, Canadian Tire, and Tim Hortons provides visibility and traffic flow, while the area’s access to beaches, parks, conservation areas, and outdoor recreation adds to its overall appeal. This is the perfect opportunity to build, invest, or expand in one of Southwestern Ontario’s most promising industrial corridors. The future of 615 Gillard Street is wide open, bring your vision and make it happen. (id:63008)
40 Thompson Drive
Port Dover, Ontario
Immaculate back split, the moment you enter this beauty the pride of ownership is evident. Located in a great location close to schools and parks and lake. The main floor features a bright and welcoming experience, the galley kitchen boasts new counter tops (2024) and freshly painted (2024), a combined living/dining area, and a cozy dinette with patio doors leading to the backyard deck—perfect for outdoor dining or relaxing. The upper level includes an over sized primary bedroom with loads of closet space and a beautifully updated four-piece bathroom. The lower level offers a warm and inviting family room with a gas fireplace, an additional bedroom, and a convenient three-piece bathroom. Recent updates include: Roof (2019), Furnace & Central Air (2015), New gazebo (2024), Pot Lights (2021), LED Lighting (2021), Main Bathroom Renovation including vanity & flooring (2021), Washer/Dryer (2021), Fresh Paint (2021), Deck (2021), fencing (2024) and Front Step, Curbs & Driveway (2021). A well-maintained home with modern upgrades throughout! Must be seen! Call Today! Check out the virtual tour. (id:63008)
4 Main Street N
Brockton, Ontario
2 storey investment property. Potential for a great rental property with the possibility of 3 residential units. Currently setup as approx. 800 sq.ft. of retail in the front, a one bedroom apartment at the back and a whole upper level thats currently retail space and 2-3 bedrooms, but could be a 3rd apartment. Lot is approx. 53'x165', has it's own dug well. The septic system is out back. You can access the backyard easily either from the driveway on the south side or from the back apartment. Membrane roof on main building is about 5 years old (Wilken Roofing). Includes newer garage with access to the basement. There is brick underneath siding as well. Does require work and priced accordingly. A perfect place to live and/or work and rent out the remaining space to pay the expenses and then some. Or use strictly as an income property. Call your Realtor to book a showing today. (id:63008)
478 Bruce Rd 9
South Bruce Peninsula, Ontario
INCREDIBLE VALUE!! BEAUTIFUL 9.65 ACRE PROPERTY! LARGE BRICK BUNGALOW Located just North of Wiarton and only minutes to the Water at Colpoy's Bay. If you are looking for one floor living, privacy, acreage, plus having water and hiking trails and amenities close by, this fabulous property is for you! This very spacious, Solid Brick Beauty has 5 Super Large Bedrooms and 3 Bathrooms with abundant living space and has had many improvements over the years including a metal roof, windows, propane furnace, some flooring, bathroom upgrades and more. Tons of character and charm with hardwood flooring, the woodstove, open kitchen / dining area that has a walkout to a large patio. Great entertaining space at the back, firepit area and a barn for storage. Follow the nature trails that lead to a gorgeous and well appointed Guest Bunkie or Studio tucked away in the woods. If you are looking for HUGE VALUE for this Private Retreat in a Great Location, this is a must see! (id:63008)
131 Edminston Drive
Centre Wellington, Ontario
Step inside and be greeted by a natural light-filled front entrance with a stylish powder room, opening up to a sleek and contemporary open-concept main floor. With a carpet-free main floor, this space boasts beautiful flooring, providing both durability and easy maintenance. The heart of any home is its kitchen, and in this case, it features brand-new stainless steel appliances with a generous amount of counter space and easy access to your future outdoor entertainment space. Head upstairs to the spacious primary bedroom which is a true retreat, complete with a walk-in closet that offers plenty of storage space for your wardrobe. Pamper yourself in the luxurious 4-piece ensuite bathroom. The second level also offers an additional elegant 4 piece bathroom and 2 more generously sized bedrooms each with their own closet giving off a cozy and comfortable atmosphere. Forget the hassle of carrying laundry up and down stairs. This home features a convenient top-floor laundry closet, plenty of storage in the unfinished basement and built in garage. Great location, and close proximity to amenities such as schools, parks, and shopping. Just over 20 minutes from Guelph, 35 minutes from Waterloo, and 45 minutes to the 401. (id:63008)
210 Cape Hurd Road
Northern Bruce Peninsula, Ontario
Welcome to this impressive custom-built home, crafted with quality in the early 1990s and offering over 2,500 sq ft of well-designed living space. Set on a versatile property with mixed residential and commercial zoning, this opportunity is ideal for those seeking a distinctive home with space for work, hobbies, or business ventures. Step inside to discover a warm and inviting interior with generously sized rooms and thoughtfully planned spaces. The full unfinished basement provides excellent potential for future development-expand your living area, create a home gym, workshop, or additional storage as desired. Above the attached double-car garage, a bonus loft offers even more flexibility for a studio, office, or guest accommodations. Outdoors, a detached workshop stands ready for your tools, equipment, or creative projects-perfect for tradespeople, entrepreneurs, or hobbyists. The property offers room to breathe while remaining conveniently located just a short drive from Tobermory's charming shops, marinas, world-class hiking, and stunning natural attractions. Explore the Bruce Peninsula's famous crystal-clear waters, beaches, and national parks right at your doorstep. A rare combination of size, location, and zoning versatility-this property is an excellent opportunity for homeowners, investors, and business-minded buyers alike. Don't miss your chance to bring your vision to life in one of the Peninsula's most sought-after areas! (id:63008)
Ptlt 37 Swan Lake Lane
Northern Bruce Peninsula, Ontario
Discover the ideal setting for your future retreat on this scenic 10-acre property, perfectly positioned just minutes from Lion's Head. With frontage on both Forty Hills Road and Swan Lake Lane, this parcel offers excellent access and flexibility for planning your build. Surrounded by the natural beauty that defines the Bruce Peninsula, this location places you close to the sparkling shores of Georgian Bay and convenient access points to the world-renowned Bruce Trail. Whether you're dreaming of a year-round home or a peaceful cottage escape, this property provides the space, privacy, and tranquility to bring your vision to life. Enjoy nearby outdoor adventures-hiking, boating, swimming, and exploring the rugged coastline-while still being close to the amenities and charming village atmosphere of Lion's Head. A rare opportunity to secure acreage in one of the Peninsula's most desirable areas. Create your dream lifestyle here! (id:63008)
3 - 178 Alma Street W
Guelph/eramosa, Ontario
Presently set up as a renovated office. Three office Rooms, One reception area, board room, small storage area and a 2pc washroom. Plenty of parking in the plaza. C2 zoning (permitted uses attached to listing) (id:63008)
204 - 9 Ajax Street
Guelph, Ontario
Unlock an unbeatable opportunity at 204-9 Ajax St - one of Guelph's most affordable ownership options. Perfect for investors seeking strong cash flow or first-time buyers wanting to enter the market, this updated main-floor 2 bed condo offers exceptional value. Enjoy a bright all-season sunroom with a combined A/C + heating unit (2019) and new sunroom windows (2023). All other windows-including the living/dining, bedroom, and kitchen windows-were replaced in 2022, keeping the unit efficient and filled with natural light. The functional walkthrough kitchen includes a large pantry closet, and the refreshed 4-piece bathroom (2024) adds peace of mind. Two generous bedrooms, an oversized in-unit storage closet, and a convenient coat closet complete the layout. The building also offers a community room for hosting larger gatherings. Convenience is unmatched: located along a bus route and steps from Shoppers Drug Mart, No Frills, Beer Store, Dollarama, Winners, and more. Outdoor enthusiasts will love nearby Margaret Greene Park with its tennis courts, playground, off-leash dog trail, and baseball diamonds. Quick access to schools, local services, the Hanlon Parkway, and Sleeman Park further boosts appeal. Whether you're entering the market or adding to your portfolio, this condo delivers incredible value and long-term potential. (id:63008)
235 Wellington Street
Stratford, Ontario
Welcome to 235 Wellington Street the perfect opportunity for first-time buyers to get into the market. This lovely 3-bedroom, 2-bath home is full of character, featuring original hardwood floors and trim that add warmth and charm throughout. Enjoy the convenience of main floor laundry and a spacious, eat-in kitchen ideal for family meals or entertaining friends. The fully fenced yard offers a great space for kids or pets to play, and the detached garage provides additional storage or workshop potential. Located close to schools, parks, and downtown amenities, this property combines classic charm with everyday practicality. Don't miss your chance to make this house your home! (id:63008)
307 - 685 Woolwich Street
Guelph, Ontario
RARE FIND! OVERLOOKING THE SPEED RIVER & THE EVERGREEN CENTRE. 55 plus Building. Retire in style! This envious location combines practicality and convenience with outstanding views. Open concept one bedroom suite with the balcony looking toward Speedvale with a glance of the river. Generous master with large closet. A well appointed kitchen with island. Ensuite laundry with side by side washer/dryer and storage. Controlled entrance with gracious lobby, pool table room, fitness centre, party room, underground parking, direct indoor access to Evergreen Senior Centre for year round social activities and excursions. Enjoy a relaxed worry free lifestyle in the heart of Guelph's beautiful Riverside Park! This is a 55 plus building. No smoking building! (id:63008)
122 James Street
Arran-Elderslie, Ontario
Spacious Living by the Saugeen River. Welcome to this beautiful, oversized raised bungalow offering over 4,000 sq. ft. of finished living space in the charming village of Paisley. Just down the road from the Saugeen River and close to schools, the grocery store, parks, and all local amenities, this home delivers comfort and convenience in one perfect package. Sitting on a large double lot with the potential for future severance, the property provides exceptional space, privacy, and opportunity. Inside, you'll find 4 bedrooms and 2.5 bathrooms, along with an inviting open-concept main floor-ideal for hosting family gatherings or entertaining friends. The finished basement adds even more versatile living area, perfect for a family room, games area, gym, or home office. Enjoy year-round comfort with natural gas heating and central A/C.A large attached double garage offers plenty of parking and storage options. With its generous layout, excellent location, modern comforts, and rare lot size, 122 James Street is a standout opportunity in Paisley. Move-in ready and designed for easy living-this is a home you won't want to miss. (id:63008)
15 Georgian Drive
Northern Bruce Peninsula, Ontario
Architecturally UNIQUE, custom 4-SEASON WATERFRONT PROPERTY in EXCLUSIVE JACKSON COVE on Georgian Bay. This HEXAGON-INSPIRED Contemporary Design offers 4 bedrooms, 3 bathrooms, OPEN-CONCEPT LIVING SPACE featuring a CUSTOM VAULTED WOOD CEILING with skylights and simply stunning TIMBER FRAME structure. Natural Stone fireplace in full view of living room, dining room & kitchen areas. Updated MODERN KITCHEN with granite counters, breakfast bar & water views. MASTER with ENSUITE and WALKOUT to private patio. Lower Level walkout with Circular Staircase & Custom Tin Ceilings offers separate living space, including Family Room & 4th bedroom with water views, finished laundry room & 3pc bathroom. HUGE INSULATED STORAGE area with overhead door to waterside, 2,300+ sq ft of living space on two levels. Outside, this 3/4 ACRE property offers ELEVATED DECKING w/COVERED OUTDOOR LIVING SPACE, composite decking w/glass wall railings. BEAUTIFULLY LANDSCAPED w/stone walkways, many mature trees for AMAZING PRIVACY, and 94 FT OF PRIVATE GEORGIAN BAY SHORELINE in Jackson Cove! A CUSTOM HEXAGONAL WATERSIDE DECK w/cabana & HOT TUB. Incredible, crystal-clear waters protected from open Georgian Bay wave allow for seasonal BOAT DOCKING and A SAFE WATERFRONT for all types of WATER ACTIVITIES. Jackson Cove offers STUNNING NIAGARA ESCARPMENT VIEWS, walk to BRUCE TRAIL w/300ft high lookouts above the Cove ... simply no better location on the Bruce Peninsula! 10min drive to Lions Head (shopping, hospital, marina, school etc), 45min to Tobermory, 35 min to Sauble Beach and less than 3hrs from GTA & Southern Ontario. This is truly a SPECIAL WATERFRONT PROPERTY that MUST BE SEEN to truly appreciate. (id:63008)
1666 Balkwill Line
Severn, Ontario
Escape to the countryside with this beautiful 108-acre farm property located just outside of Coldwater featuring a small 3 season cottage with a metal roof offering rustic living, a garage and multiple out buildings. Enjoy open fields, wide country views at this perfect spot for weekend getaways along with a peaceful rural lifestyle while remaining close to town amenities. Approximately half the property is being farmed, offering great potential for agricultural use. A rare opportunity to own a substantial piece of land in a prime location with endless possibilities for farming, recreation or building your dream home. Call today! BY APPOINTMENT ONLY! PLEASE DO NOT ENTER THE PROPERTY WITHOUT A CONFIRMED APPOINTMENT. (id:63008)
179 Main Street
Atwood, Ontario
On a secluded .59 acers, this home holds a timeless allure without compromising modern luxuries. The yard is professionally landscaped with a stone patio, gas fire feature, and surrounded by newer fencing. Positioned in the heart of Atwood, 10 minutes to Listowel, one hour to Godrich beach, and 45 minutes to K-W. From the 600 Sq ft heated garage with epoxy floors you will enter the homes large mudroom/foyer. The 3500 sq ft upper levels pay homage to the architectural details found in Victorian-style homes of this caliber. From the modern farmhouse lighting, and colour selection to the crown moldings, arched windows, and doorways, every detail has been thoughtfully designed. The eat-in kitchen is timeless with oak cabinets, stainless steel appliances, and a large island. The pantry offers room for a freezer and bar fridge. From the front of the house, you can access the front living room and the office. This layout expands the main floor to include a laundry room and the family room with a gas fireplace, and a 3-piece bath. Upstairs includes 4 bedrooms and 2 baths. The primary suite is spectacular with a walkout to a private balcony, dual walk-through closets, and an ensuite featuring a standalone tub and a glass shower. The lower-level features a rec room with a hardwood staircase off the family room and 2 more storage rooms. The roofs are all less than 15 years old, furnace and AC 2015, bathrooms and addition in 2020, new gas generator for the whole house 2025 and the list just keeps going. The Atwood Lions Park offers a pool, tennis, baseball diamond, new playground, and an outdoor rink—along with beloved local traditions like the Canada Day celebration and annual Santa Claus parade. The scenic Rail Trail invites year-round biking, hiking, snowmobiling, and ATV adventures. This private escape lets you live in a dreamy small town only a minute away from the fire department and coffee shop, yet on a property that allows for peace and tranquility all year round. (id:63008)
312 Dundas Street E
Waterdown, Ontario
Turn-key sandwich shop and gourmet food market for sale in the heart of Waterdown. This established business features a fully equipped deli kitchen, strong community following, and a growing customer base drawn to its handcrafted sandwiches and curated local market goods. Ideal for an owner-operator or hospitality entrepreneur looking for a ready-to-run operation with significant expansion potential. (id:63008)
60 Sandsprings Crescent Unit# Main
Kitchener, Ontario
Spacious and well-maintained 3-bedroom bungalow with parking for rent in the desirable Country Hills neighbourhood of Kitchener, ideally located close to top-rated schools and convenient public transit. This charming home offers a bright, generous living area, a modern kitchen with stainless steel appliances, in-suite laundry, a carpet-free interior, large windows that bring in ample natural light, and a clean 4-piece bathroom. Enjoy outdoor living with a large covered patio, perfect for year-round use. Situated just a short walk from local schools and steps from transit, this bungalow provides comfort, convenience, and a family-friendly setting. For more information or to schedule a viewing, please contact. (id:63008)
177 Talisman Mountain Drive
Grey Highlands, Ontario
Welcome to your private retreat at Talisman Mountain! This chalet offers unparalleled privacy, backing onto a pristine spring-fed creek with no neighbouring houses behind. The property also holds an Airbnb license, giving buyers an excellent income opportunity. Should the new owner wish to continue short-term renting, they can simply apply for their own license after closing. Even better, the Bruce Trail Conservancy has purchased the former Talisman Mountain Resort lands, preserving over 120 acres for conservation-ensuring no future development in front of the home and protecting your peaceful valley views. Just 2km from the Village of Kimberley and 6km to Beaver Valley Ski Club, this 3-bed, 2-bath turn-key chalet sits on a quiet private road and comes fully furnished. Move in and enjoy the four-season lifestyle immediately-ideal for families seeking a cozy ski chalet ahead of the winter season.The bright reverse floor plan features an open-concept kitchen with ample counter space and breakfast bar overlooking a sunken living room with cathedral ceilings, massive windows, and a beautiful wood-burning fieldstone fireplace. Walk out to the wrap-around balcony, shaded by mature trees, perfect for morning coffee or evening relaxation.The spacious primary bedroom is on the upper level, with two additional bedrooms and a full bath on the main floor. The lower level offers a welcoming mudroom, a small garage for ski and biking gear, and an unfinished walkout currently set up as a Pilates studio.Outside, an updated hydro-powered studio is ideal for yoga, art, or quiet reflection. Multiple decks offer views of Beaver Valley and Old Baldy, with the creek running gently through the backyard. With hiking, cross-country skiing, mountain biking, and the Bruce Trail moments away, this property blends adventure, investment potential, and total tranquility. (id:63008)
5119 Cherryhill Crescent
Burlington, Ontario
There are 2 complete house joined together for a multifamily residence. 60 x 140 ft lot on ravine backing onto Appleby Creek. Fully fenced. This 4-level back split has 4 bedrooms and 2.5 bathrooms built in 1963, all copper wiring and updated plumbing. There is a 2-storey addition in 1994 with 2 bedrooms 2 full bathrooms, intended to be an in-law suite, seamlessly enhances living. two homes are connected by the back walls and walk through sharing the laundry room. Total 6 bedrooms and 4.5 bathrooms. #1 home is 4 level side split with 4 bedrooms and 2.5 bathrooms. This eat in kitchen has been refaced in 2024 with quartz counter, sink, taps and lighting. There is a door to access the concrete patio deck and pool and barbeque with natural gas hookup. There are 2 fireplaces, wood burning (never used) and gas insert in the basement. Original oak hardwood flooring has been lovingly cared for. Main Floor living/dining room both have windows just installed, the huge bay window lets the sunshine in. Primary bedroom has a huge closet with 4-piece spa-suite bathroom. The other bedrooms can access the gorgeous renovated main bathroom with pedestal soaker tub and separate glassed-in shower. Family room in basement has a 2-piece bathroom, crawl space storage, a workshop with bench and access to backyard with walk up stairs. #2 home is attached with incredible views of the backyard oasis from every window. There are 2 bedrooms, 2 full bathrooms, one has whirlpool bath, the second has a walk in shower with seat. Eat in kitchen sparkles with shaker style white cabinets (2022) quartz counters, and newer laminate plank floors. Access door to insulated garage and mudroom with storage and washer dryer shared to both houses. A sliding glass door to backyard and pool (liner 2024) hot tub (as is), patio with decks (2020), roof (2017), asphalt driveway (2023) and walkways redone. Ideal home business or in-law set up. Your dream has come true, looking for a two-family home. You found it! (id:63008)
174 Forest Creek Drive
Kitchener, Ontario
***Welcome to 174 Forest Creek Drive, Kitchener ***A beautifully designed home featuring 3 bedrooms and 3.5 bathrooms in a modern above-ground layout. Each bedroom includes its own ensuite. Multiple walk-in closets, complemented by upgraded finishes and ample pot lighting throughout. The home offers spacious, light-filled living areas, an upgraded kitchen with stainless steel appliances, in-unit laundry, and parking for 3 vehicles. Located in the highly sought-after Forest Creek community, you'll enjoy close proximity to top-rated schools, parks, transit, and shopping. For added convenience, the unit can also be available fully furnished, providing a seamless, move-in-ready living experience. (id:63008)
740 Charlotte Street
Sudbury, Ontario
For more information click the brochure button below. Discover this well-maintained, legal duplex with exceptional investment potential. Each side offers three spacious bedrooms, a 4-piece bathroom, and bright, functional living spaces. One unit is currently tenanted, providing immediate rental income, while the flexible layout lets you live in one side and rent the other—or lease both to maximize returns. With a potential ~7% cap rate, this is a smart addition to any portfolio. Additional highlights include a paved driveway with ample parking, a forested backyard for privacy and natural views, and strong rental demand in the area. Whether you’re a first-time investor or expanding your holdings, this duplex delivers stable income and long-term value. (id:63008)
330 Dearborn Boulevard Unit# 7
Waterloo, Ontario
Welcome to 330 Dearborn Blvd, Unit #7 in Waterloo! This fantastic condo townhome has been stylishly decorated and features three bedrooms, 2.5 bathrooms, a single-car garage and a finished walk-out basement. The main level boasts an open concept layout, with a large kitchen, separate dining area, a convenient 2-piece bathroom, and a spacious living room with a vaulted ceiling, a cozy gas fireplace, and sliders to the elevated deck. Upstairs, you'll find a large primary bedroom, the 4-piece main bathroom, and two more good-sized bedrooms. The finished basement includes a convenient 3-piece bathroom, a utility/laundry room, a crawlspace for extra storage, and a rec room with a walk-out to the backyard and a bedroom. Located near parks, schools, transit, Conestoga Mall, Wilfred Laurier University, the University of Waterloo, Conestoga College (Waterloo campus), and more (id:63008)
253 Kinsman Drive
Binbrook, Ontario
/Impressive full-brick exterior, nearly new home (2021), in the heart of Binbrook in prestigious location- premium corner lot measures 57' frontage. Positioned directly across from park & school playground. Boasting over 3200 sqft of luxurious features, this beautiful home provides something for everyone enjoying upscale convenience. Eye-catching curb appeal is enhanced by 26 exterior potlights, a myriad of huge windows to let the warmth of sunlight stream in, covered porch leading to grand double-door entrance. Note the joy of no homes to the north-just the tranquility of greenspace! Inside the glamour continues with soaring 9' ceilings, open concept main level, gleaming hardwood and tile flooring, upscale light fixtures, plenty of recessed lighting, gas fireplace in Family Room, premium KitchenAid stainless appliances in chef's Kitchen complete with peninsula, upgraded extended cabinetry, handy pull-out shelving, tiled backsplash, oversized 8' patio doors & so much more! Custom blinds on main level feature motorized remote control! Upper level boasts luxury Primary bedroom complete with 5-pc ensuite bath and huge walk-in closet, plus a second primary suite also having private bath. 2 other bedrooms share a Jack 'n Jill bath. Note that the larger bedroom also features soaring 10' ceilings as an added delight. Completing this level is a spacious laundry with additional storage! Basement boasts 4 Egress windows -awaits your finishing touches. Outdoors, enjoy private, fully fenced/gated backyard oasis, large exposed aggregate patio, relaxing 9-person Hydrapool self-cleaning hot tub,(2023) & refreshing gazebo (2024) gathering area. This home seamlessly blends space, style, convenience and lifestyle—ready for your family to move in & enjoy. Just moments to shops, schools & amenities, minutes to Red Hill Parkway the LINC. Rarely does a property like this become available-make it yours today! (id:63008)
24 Baintree Way
Cambridge, Ontario
Enjoy uninterrupted views over green space from this bright and spacious 3 bed, 2.5 bath two-story home. From the moment you step onto the covered front porch, this home pulls you in with the promise of comfort, light, and room to breathe. Sun pours through the open concept main floor that features a spacious kitchen with Stainless Steel appliances, a breakfast bar and built-in seating in the dining room. A gas fireplace is visible from the living room, dining room, and kitchen. A second family room and a convenient powder room complete the main level, along with a walkout to your patio and low-maintenance yard. It's the kind of layout that keeps everyone connected, whether you're cooking, relaxing, or hosting. Upstairs, you will find three spacious bedrooms and a dedicated laundry room. The primary suite offers a little sanctuary of its own, complete with incredible views, a generous walk-in closet, and a relaxing 4-piece ensuite with a separate shower and deep soaker tub. The additional bedrooms are connected by a shared Jack-and-Jill bathroom-ideal for kids, siblings, or guests who appreciate a bit of privacy. Backing onto walking trails, 24 Baintree Way is located minutes from the 401, shopping, schools, great dining and everything this popular North Galt neighbourhood has to offer. (id:63008)
46 Birchcliff Avenue
Kitchener, Ontario
Discover a hidden gem from the 1960s, nestled in the charming Forest Hill neighborhood. This delightful home sits on a picturesque tree-lined street, offering the perfect blend of urban convenience and suburban tranquility. Enjoy easy access to schools, shopping, and just minutes from the expressway. With a spacious layout, this property features four generous bedrooms and three bathrooms. Step outside to the large outdoor deck, perfect for entertaining or simply soaking in the serene surroundings. This home is ready for your personal finishing touches to truly make it your own. Don’t miss the opportunity to create lasting memories in this beautiful Forest Hill residence! (id:63008)
112 Benton Street Unit# 115
Kitchener, Ontario
Welcome to Arrow Lofts, where heritage charm meets modern living, and where tenants get the rare mix of space, style, and convenience without the Downtown noise. This CLEAN CLEAN CLEAN 2-bedroom, 2-bath unit is a standout for anyone looking to rent in the heart of DTK. Inside, you’ll find soaring ceilings, large windows, and that classic loft character Arrow Lofts is known for. The open-concept living area with a walkout to a covered balcony gives you room to breathe and space to entertain. The kitchen offers a smart, functional layout with plenty of storage and counter space. It’s the kind of space that feels good the moment you walk in. The primary bedroom includes its own full 3-piece bath and walk-in closet. The second bedroom, complete with a convenient Murphy Bed, is flexible, ideal for an office, or guest space. The second 4-piece bathroom is a true bonus to have. You also get one underground parking spot, an absolute win to have so close to the core. Location-wise, you can’t beat it! You’re minutes from downtown Kitchener, steps to the LRT, and close to shopping, restaurants, tech offices, trails, Victoria Park (Willow River Park), all the DTK events & festivals and everything that keeps the city moving forward. Arrow Lofts residents also enjoy amenities such as a fitness centre, sauna, rooftop patio, games room, and meeting room, classic comforts with a modern edge. If you’re looking for a rental that’s walkable, stylish, and functional, this unit deserves your attention. (id:63008)
55 Silver Aspen Crescent
Kitchener, Ontario
Welcome to this beautifully renovated main floor unit in the desirable Forest Heights neighbourhood! This spacious home features a bright, open-concept living room perfect for relaxing or entertaining. The modern kitchen offers stainless steel appliances, quartz countertops, and sleek cabinetry, combining style and functionality. Along with a large dining area! Enjoy three large bedrooms with ample closet space and a fully updated 3-piece bathroom with contemporary finishes. Convenience abounds with your own private stacked washer and dryer, two driveway parking spots, and access to a large backyard. Located just minutes from Hwy 8, shopping, parks, schools, and all amenities. (id:63008)
164 Heiman Street Unit# 5c
Kitchener, Ontario
Modern 3-Bed, 3-Bath Townhome in the Heart of Kitchener! Welcome to 164 Heiman St, Unit 5C—a stylish and spacious urban townhome offering exceptional value and contemporary living in a central Kitchener location. Perfect for families, professionals, or investors, this beautifully designed home features three bedrooms and three full bathrooms, with two upper-level bedrooms each offering their own private ensuite. Step inside to an inviting open-concept main floor that’s bright, airy, and ideal for entertaining. The seamless flow between the living, dining, and kitchen areas creates a warm and functional space for gatherings or quiet nights in. Off the main living area, enjoy your morning coffee or unwind after a long day on your private balcony. Located close to parks, schools, shopping, and major transit routes, this home offers both comfort and convenience. Ideal for first-time buyers, downsizers, or savvy investors, this thoughtfully designed townhome presents an exceptional opportunity in a growing community. Book your showing today and experience everything this beautiful property has to offer! (id:63008)
39 Matteo Trail
Hamilton, Ontario
Immediate occupancy. Tenant pays for utilities and hot water rental. (id:63008)
3650 Lobsinger Line Unit# 1b
St. Clements, Ontario
Located at the centre of St Clements town, approx. 8 KM from Waterloo University area. This is very busy plaza in the neighborhood with well-established stores such as LCBO, Grocery Store, Pizza, Pharmacy, Coffee shop, Chinese Take-out Restaurant. This unit is perfect for a family business such as household goods and commodity, Saloon/Spa, Dollar store, Bargain & Save store, Warehouse or Office. The unit is fully exposed from the main busy street. Approx 2300 square feet (gross) approx. 35 feet x 60 feet inside. High celling (approx. 12.5 feet high). Washroom and Supply door from behind. Approx. 10 min drive from Waterloo area. Plaza has Plenty of space for Trailer, Truck and Car Parking. Rent $8/sqft Plus $5/Sqft TMI. Utilty Extra. (id:63008)
3085 Kingsway Drive Unit# 52
Kitchener, Ontario
Spacious 3-Bedroom, 2-Bath Condo in an AAA Location! Welcome to 1310 sq. ft. of bright and modern living in one of the city’s most sought-after neighbourhoods. Located in a highly convenient area, with easy Highway access and within walking distance to Fairway Mall, the LRT Station, grocery stores, restaurants, schools, and and other essential amenities - this home combines comfort with exceptional convenience.This spacious 3-bedroom, 2-bathroom condo offers the perfect blend of comfort, style, and convenience. Enjoy a balcony off the living room and a bright, modern kitchen featuring stainless steel Samsung appliances, ideal for everyday cooking and entertaining. The bedrooms are spacious, and the unit provides lots of storage throughout. The primary bedroom is a private retreat with its own wing, a walk-through closet, and a 4-piece ensuite bathroom, completely separated from the rest of the unit for added privacy. Looking for quality tenants who will appreciate the space, comfort, and excellent location this beautiful condo offers. (id:63008)
55 Bristol Road E Unit# 95
Mississauga, Ontario
Absolutely lovely 2 bedroom unit in Centrally located Mississauga Community. Features a totally renovated & upgraded kitchen with appliances, 2 good sized bedrooms . Primary Bedroom is semi-Ensuite to the 4 pcs bathroom, his/her closet. W/O from bright airy living room to open balcony nested among matured trees. Rare find with 2 parking spaces. Amenties offered includes outdoor inground pool & Children playground area. Ideally located to shopping, public transit, schools, and easy access to Hwys 401 & 403. (id:63008)
9071 North Chippawa Road
Caistor Centre, Ontario
Discover an exceptional country lifestyle on just over 11 acres with a bungalow that perfectly balances privacy, comfort and smart functionality. This well-appointed home features a 2023 white shaker kitchen, vaulted and coffered ceilings, hardwood and ceramic flooring, a generous primary suite with a 3-piece ensuite and an additional full bathroom on the main level. The mudroom provides inside entry to the heated double car garage, fully insulated and drywalled so it can easily serve as extra living space for a gym, studio or hangout zone. It also offers a separate entrance to the lower level, creating strong potential for multi-generational living. The full basement includes a large unfinished recreational room with high ceilings and a bonus room ready for your custom touch. Practical upgrades including a newly paved driveway, newer propane tank, 50-year shingles, updated workshop lighting and a 7,000-gallon cistern help keep long term maintenance pleasantly predictable. The impressive 30 x 45 ft detached workshop with 100-amp service, a heated bonus room and parking for four additional vehicles is a dream setup for trades, hobbies or creative ventures, while the well-designed chicken coop with a heated timer adds a touch of country charm. With fields, forest and a winding creek as your backdrop and the QEW less than 25 minutes away, this property delivers a rare combination of serenity, space and modern convenience that’s hard to find and even harder to leave. Don’t be TOO LATE*! *REG TM. RSA. (id:63008)
4040 Upper Middle Road
Burlington, Ontario
Welcome to Park City Condo - your new home! This stylish 1 bedroom plus den, 1 bathroom combines comfort, convenience and contemporary design - perfect for professionals, first-time home buyers, or investors. Open concept living and dining area soaring with 10ft ceilings that is filled with natural light. Unique to this unit is the rare walkout to extra large Terrace measuring 20'x13' - enjoy your morning coffee or evenings with serene garden views. Modern kitchen cabinetry fully equipped with sleek stainless-steel appliances and granite countertops - perfect for entertaining or casual dining. Spacious primary suite with ample closet space and large window. Additional den adds room for home office, studio or guest room. Convenient washer and dryer for everyday ease. Central heating and cooling system ensures year-round comfort. Condo fees includes heat, water, building maintenance, snow removal, visitor parking and access to a party room. Situated in the sought-after Tansley Woods Community, surrounded by dining, shopping, walking trails, community recreation center and parks, easy highway access and public transit. (id:63008)
11 Greig Street
Brantford, Ontario
Step into Modern never lived in 3 bedroom beautiful corner townhouse featuring open concept layout. This very spacious offers a bright and airy atmosphere with large windows and high ceilings throughout the home. 3 generously sized bedrooms, including a primary suite with walk-in-closet. Tenants will pay 100% of all utilities. (id:63008)
8520 Sixteen Road
Caistor Centre, Ontario
Country Living With Room to Grow! Three-bedroom, two-bath home situated on a spacious 2.6-acre lot, offering endless possibilities for those seeking a rural lifestyle. The property includes two impressive 90 ft x 25 ft hoop houses—perfect for anyone interested in starting an agricultural venture or easily repurposed for vehicle or equipment storage. Enjoy plenty of parking, an above-ground pool, and an attached 2-car garage complete with a workbench. Additional features include a dog kennel and a storage shed, providing excellent utility for hobbyists, pet owners, or small-scale farming. The home itself requires updating, offering a fantastic opportunity to personalize and build value. A great starting point for a family looking to embrace country living with space to grow. (id:63008)
4322 Bampfield Street
Niagara Falls, Ontario
For more information, please click Brochure button. This home has a beautiful view of the Niagara gorge from the living room. Nestled in a quiet and well kept neighbourhood. Directly across from a heritage home the Bampfield estate. Ten minutes walk from downtown/ casinos / multiple restaurants and entertainment sources. Beautiful and bustling town. Yet with a small town feel. 1 hour commute to Toronto. Master bedroom has in suite stand alone bath tub. Hardwood threw out. Finished walk out basement apartment. Laundry room. Hardwood pocket doors on main floor. New energy efficient furnace and central air condition was installed last summer. This is a beautiful two story brick home and built to last. Beautiful area for walking and bike riding. A very private feeling property. There is also a micro vineyard on the front lawn that produces approximately 100 bottles of Pinot noir wine. The house is approximately 150 ft from the Niagara gorge and has a wonderful view of it, throughout the picturesque seasons. What it presents is tranquility at its finest. With the sound of Niagara Falls and gorge you'll relax with ease, and sleep in peace. A very beautiful spot! A brand new garage door was recently installed, including the front, and back double doors. (id:63008)
612 King Street E
Kitchener, Ontario
Rare Opportunity in Kitchener’s SGA-2 Zone – Prime Redevelopment or Investment Property! Location, Location, Location! An unmatched opportunity awaits investors and developers in the heart of Kitchener’s high-growth Strategic Growth Area (SGA-2). This mixed-use commercial property sits on a high-exposure main street with generous zoning and exceptional redevelopment potential. Property Highlights: Over $400,000 in recent upgrades and improvements Operating Bar & Lounge with established clientele and income stream Updated 2-bedroom apartment above for added rental income Ample on-site parking and excellent street visibility Functional layout ideal for retail, hospitality, or professional use Zoned SGA-2 – allows for mixed-use, mid-rise development up to 8 storeys Strategic Growth Area A designation in the City of Kitchener Official Plan Located within a Major Transit Station Area (MTSA) – ideal for future urban intensification Zoning Benefits (SGA-2): Permits a wide range of commercial and residential uses Encourages mid-rise and mixed-use developments Supports transit-oriented growth in one of Kitchener’s most promising corridors Investment Potential: With significant capital improvements already completed and multiple income streams in place, this property offers strong holding income and excellent long-term upside. Whether you plan to redevelop, reposition, or land bank, this is a rare opportunity to secure a property in a prime growth node. Seller is motivated — bring a reasonable offer! Property being sold as is where is Don’t miss this rare opportunity to own a key property in one of Kitchener’s fastest-growing and most strategically located zones. Contact us today to learn more or arrange a private viewing. (id:63008)
148 Ontario Street N
Milton, Ontario
Discover the charm of this bungalow located in an area known for its convenience, family-friendly atmosphere, and proximity to everything the town has to offer. Situated in a mature neighbourhood, this home places you just minutes from downtown Milton, schools, parks, walking trails, shopping, restaurants, and major commuter routes. With easy access to the 401, transit options, and everyday amenities, this location offers both comfort and practicality for families, investors, or anyone seeking a well-connected community. This bungalow features a durable metal roof, a detached 1.5 car garage, and a functional layout offering 3 + 1 bedrooms, and 3 bathrooms. The main floor provides comfortable living space, while the finished basement, with its own separate entrance, second kitchen, separate laundry and bedroom, offers excellent potential. Whether you’re looking to personalize the existing space or bring your vision to life, this property provides a fantastic opportunity for your finishing touches. (id:63008)
9 Ajax Street Unit# 204
Guelph, Ontario
Unlock an unbeatable opportunity at 204-9 Ajax St - one of Guelph's most affordable ownership options. Perfect for investors seeking strong cash flow or first-time buyers wanting to enter the market, this updated main-floor 2 bed condo offers exceptional value. Enjoy a bright all-season sunroom with a combined A/C + heating unit (2019) and new sunroom windows (2023). All other windows-including the living/dining, bedroom, and kitchen windows-were replaced in 2022, keeping the unit efficient and filled with natural light. The functional walkthrough kitchen includes a large pantry closet, and the refreshed 4-piece bathroom (2024) adds peace of mind. Two generous bedrooms, an oversized in-unit storage closet, and a convenient coat closet complete the layout. The building also offers a community room for hosting larger gatherings. Convenience is unmatched: located along a bus route and steps from Shoppers Drug Mart, No Frills, Beer Store, Dollarama, Winners, and more. Outdoor enthusiasts will love nearby Margaret Greene Park with its tennis courts, playground, off-leash dog trail, and baseball diamonds. Quick access to schools, local services, the Hanlon Parkway, and Sleeman Park further boosts appeal. Whether you're entering the market or adding to your portfolio, this condo delivers incredible value and long-term potential. (id:63008)
22 Worsley Road
Stoney Creek, Ontario
Nestled on an expansive 50 x 220 foot lot, this property offers a blank canvas for your vision. The generous lot size provides a private, secluded oasis, a perfect space for outdoor entertaining, a future pool, or a stunning backyard landscape. The existing brick home is a bonus—a cozy residence with a reliable gas furnace that is move-in ready. Whether you choose to live in it as-is, embark on a custom renovation, or build the new home you've always dreamed of, the possibilities are endless. The location truly sells itself: a short walk to top-rated schools, minutes from desirable shopping, and with effortless access to the QEW for commuters. Don't miss this chance to own a piece of Stoney Creek's most sought-after land. A rare find and an incredible opportunity awaits in the heart of Stoney Creek! (id:63008)
22 Worsley Road
Stoney Creek, Ontario
estled on an expansive 50 x 220 foot lot, this property offers a blank canvas for your vision. The generous lot size provides a private, secluded oasis, a perfect space for outdoor entertaining, a future pool, or a stunning backyard landscape. The existing brick home is a bonus—a cozy residence with a reliable gas furnace that is move-in ready. Whether you choose to live in it as-is, embark on a custom renovation, or build the new home you've always dreamed of, the possibilities are endless. The location truly sells itself: a short walk to top-rated schools, minutes from desirable shopping, and with effortless access to the QEW for commuters. Don't miss this chance to own a piece of Stoney Creek's most sought-after land. A rare find and an incredible opportunity awaits in the heart of Stoney Creek! (id:63008)
20 Kitty Murray Lane Unit# 29
Ancaster, Ontario
This pristine end-unit bungalow townhome with a fully finished walk-out lower level is located in the desirable Meadowlands community of Ancaster. The property offers about 2,000 sqft of meticulously finished living space across both levels. Recent upgrades total over $50,000. The main floor features 9-ft ceilings, refined crown molding, and an inviting open concept design. There are 3 bedrooms, 2 full bathrooms, and main floor laundry near the bedrooms. The modern kitchen is equipped with upgraded cabinetry, a double sink with garburator, luxury vinyl plank flooring, quartz countertops, premium stainless-steel appliances, and a comfortable breakfast nook. The spacious dining area seats six and transitions seamlessly into the living room with patio doors accessing a balcony. The primary bedroom features ensuite privileges and a walk-in closet. The professionally finished basement includes a generous family room with patio door access to a fenced rear yard featuring vibrant gardens, patio, deck and gazebo, plus there is a gas barbecue hook-up. An additional bonus room provides versatile space for a craft room, workout area, or has potential for a future 2nd kitchen. A 3rd bedroom, home office area, coffee bar, and 3-piece bathroom complete the lower level and offer excellent accommodations for guests. Additional amenities include a private driveway, an attached garage with interior access, and ample visitor parking. Extras include enhanced wood trim, hardwood flooring in the living and dining rooms and hallways, updated carpeting in bedrooms, premium California shutters, a new high-efficiency furnace and water heater, central air, and newly installed shower and bathroom fixtures. The Condo Fee covers road maintenance, lawn care, and snow removal. Situated close to highway access, a golf course, restaurants, and amenities such as Costco and the movie theatre. This home blends comfort, style, and convenience. Ideal for people seeking a low maintenance lifestyle. (id:63008)
88 Park Lawn Road Unit# 3005
Etobicoke, Ontario
Remarkable Luxury Living in this incredibly spacious condo offering almost 1,900 sqft of interior living space plus 300sqft of wrap-around terrace and second balcony. A truly expansive lifestyle experience featuring 3 large bedrooms + enclosed den and 3 bathrooms. Enjoy floor-to-ceiling windows, 10-foot ceilings, and custom Hunter Douglas remote-controlled window coverings that frame panoramic city and lake views. The large open-concept layout is complemented by custom cabinetry, a walk-in laundry room, and a separate walk-in pantry/storage room-all designed for convenience and modern living. The residence includes two luxurious 5-piece bathrooms adorned with marble finishes and a 2-piece powder room. The unit has been freshly painted. Enjoy the convenience of 2 (side-by-side) parking with a fully installed EV charger, plus one locker for even more storage. Residents enjoy access to over 30,000 sqft of resort-style amenities, including indoor and outdoor pools, hot tubs, a state-of-the-art fitness centre, basketball/pickleball court, party rooms, billiards, a lounge, 24-hour concierge, free visitor parking, and much more. A rare opportunity to own one of the largest and most desirable suites in the building-offering unparalleled space, style, and amenities in an unbeatable location. (id:63008)
85 Duke Street W Unit# 1007
Kitchener, Ontario
Welcome to this bright and modern 1-bedroom, 1-bathroom condo in the heart of Downtown Kitchener, complete with in-suite laundry and underground parking for added convenience. Enjoy effortless access to public transit—including the LRT—and walk to shops, restaurants, parks, and trails. The open living area features floor-to-ceiling windows that fill the space with natural light. The building offers impressive upscale amenities: a concierge-attended foyer, stylish sitting area, spacious party room, and a beautiful rooftop deck and garden with private outdoor dining and BBQ spaces. As a resident, you’ll also have access to the premium amenities at 55 Duke Street, including a rooftop running track, fitness studio with boxing/kickboxing stations, TRX, a swim area, and a dedicated yoga space. This unit comes complete with one parking space and a large storage locker—a rare combination for downtown living. Book your private showing today! (id:63008)
490 Empire Road
Port Colborne, Ontario
Welcome to 6 Water's Edge! This beautifully renovated lakefront cottage is truly move-in ready and perfect for anyone looking to enjoy effortless waterfront living. AMAZING INCOME POTENTIAL OF $3000+ PER WEEK! Offering 2 bedrooms, a fully updated bathroom, and a bright, open-concept kitchen/living/dining area, it's the kind of place where the whole family will love spending time together. The kitchen features an island, stainless-steel appliances, a modern hood fan, and a sleek black sink and faucet. The dining area-complete with a bar fridge-lets you enjoy meals al fresco by the lake or inside in the comfort of a bright, airy space. The living room is finished with stylish shiplap and a floating wood mantle for a relaxed, modern cottage vibe.After a sun-soaked day on the beautiful beach just steps away, unwind under the stars by the stone-paver lakeside fire pit, or take in the expansive water views from the extended back deck. The large covered front deck sets the tone the moment you arrive-welcoming, comfortable, and built for making memories.Located just 90 minutes from Toronto and 20 minutes from Niagara Falls, Sherkston Shores spans 560 acres of stunning grounds with 4 km of sandy beachfront, giving you endless opportunities to explore, relax, and enjoy the outdoors.With features like a furnished interior, mini-split heating/cooling system, open floor plan, walk-in shower, washer/dryer hookups, kitchen island, and of course the premium waterfront site, resort life at The Shores is truly calling. (id:63008)

