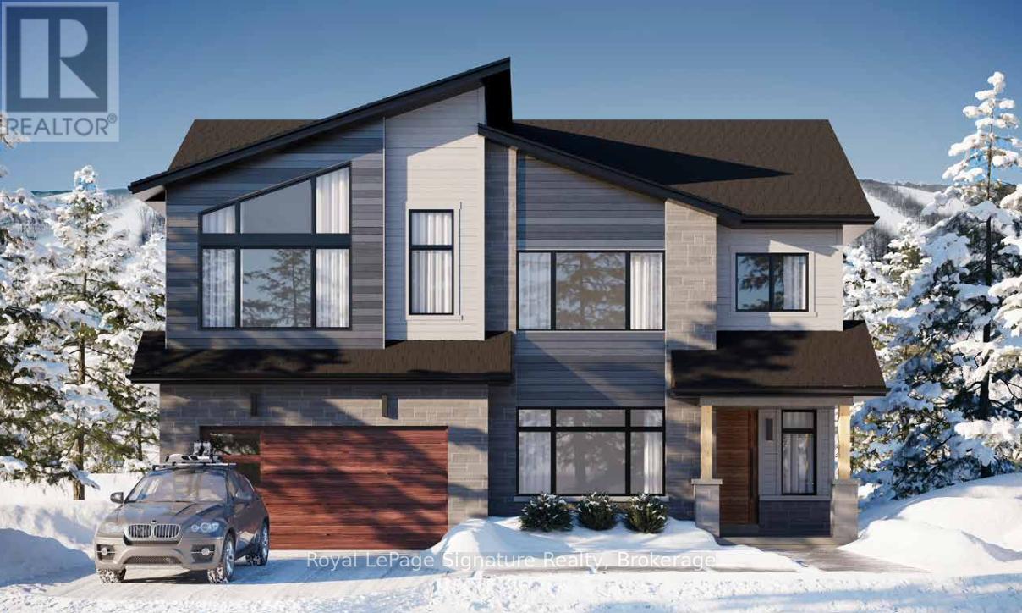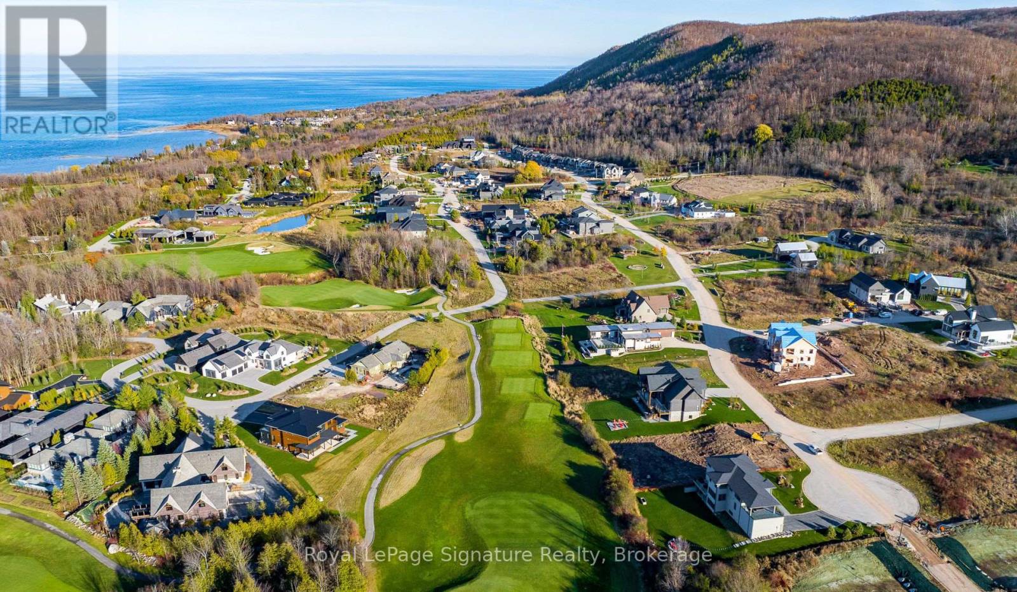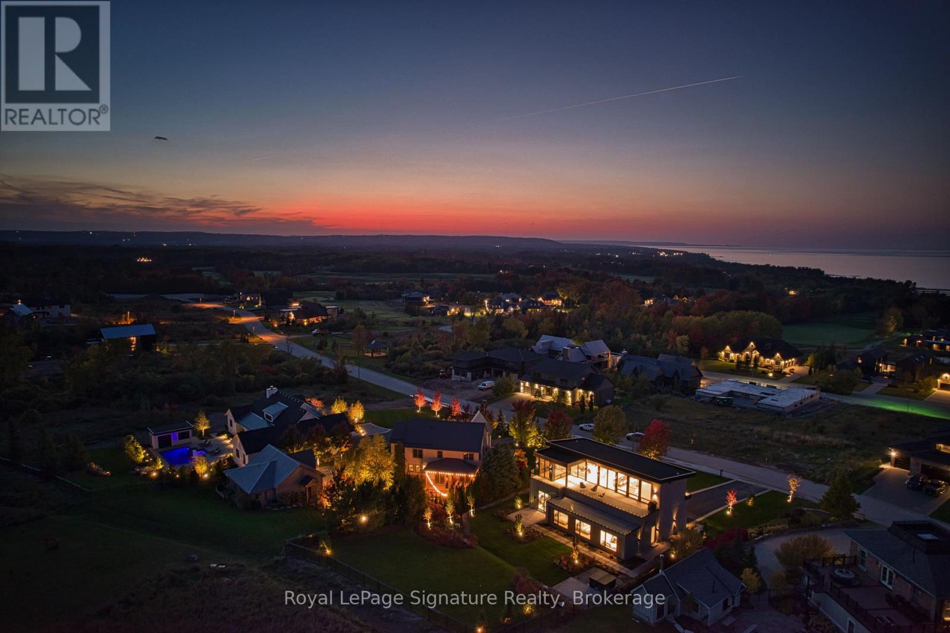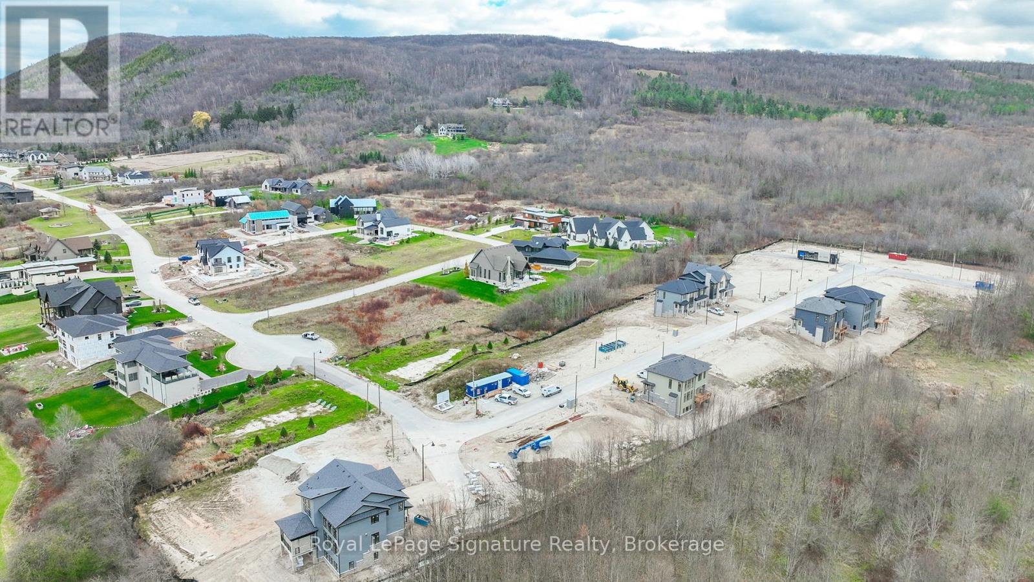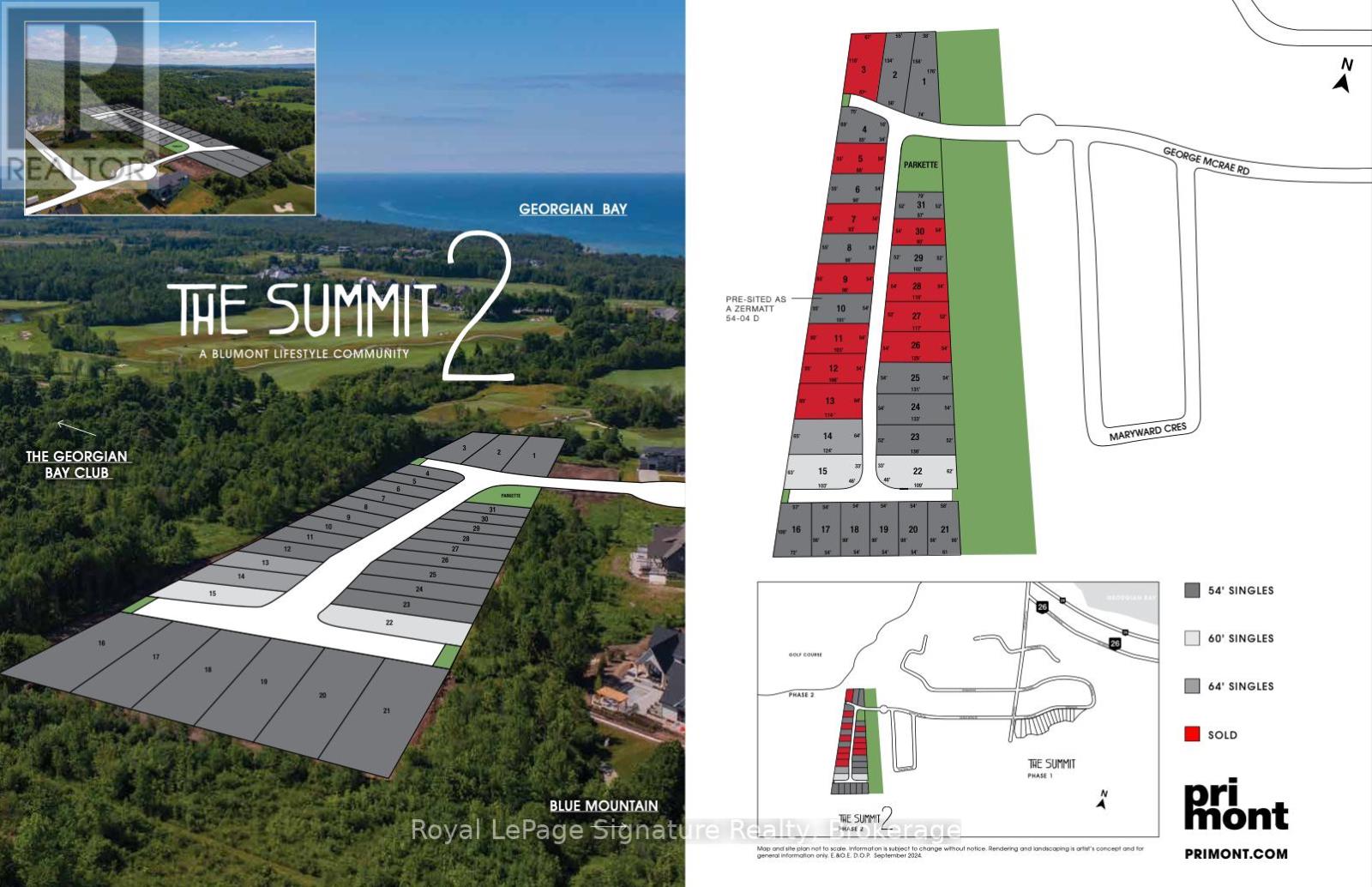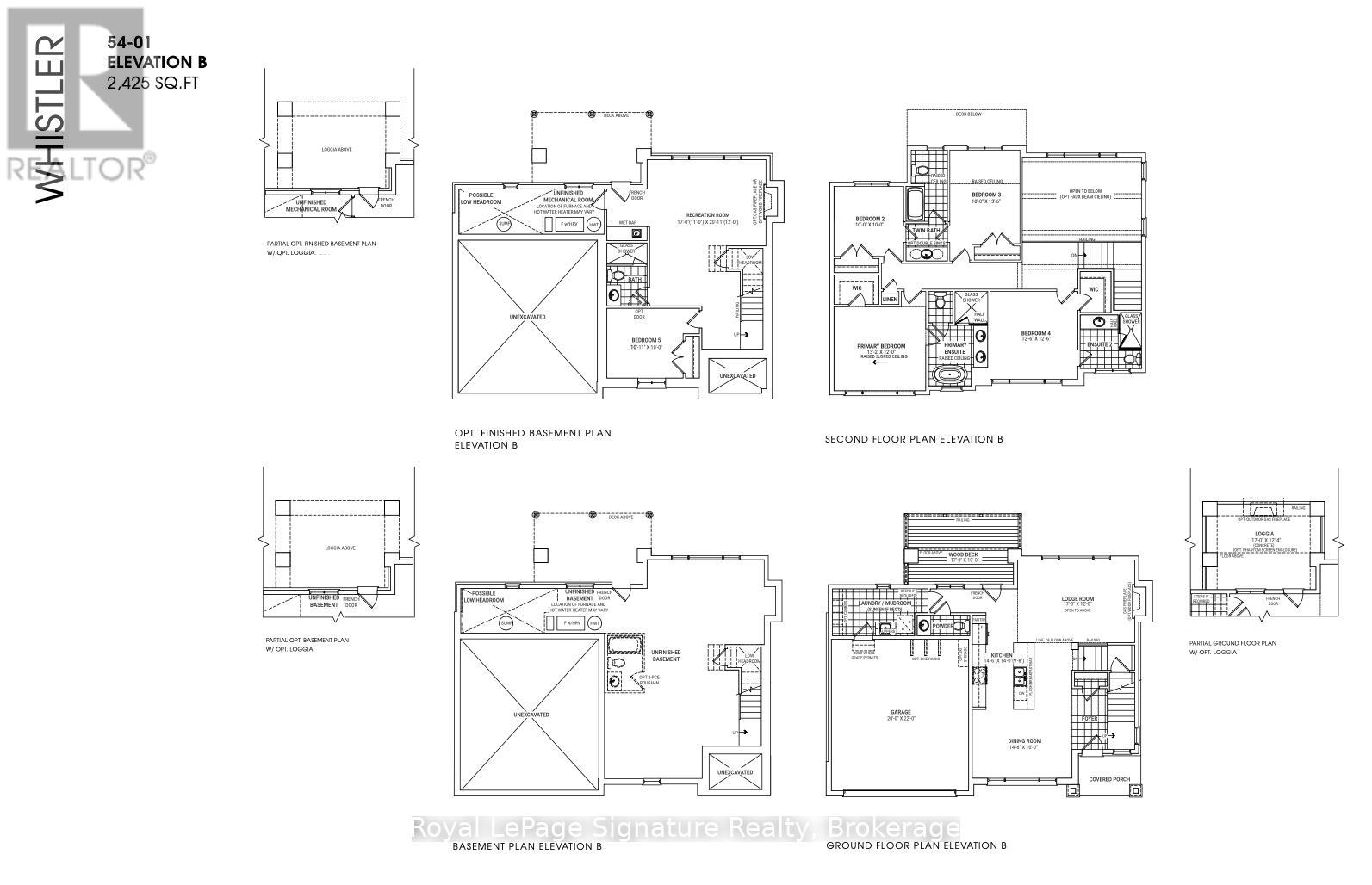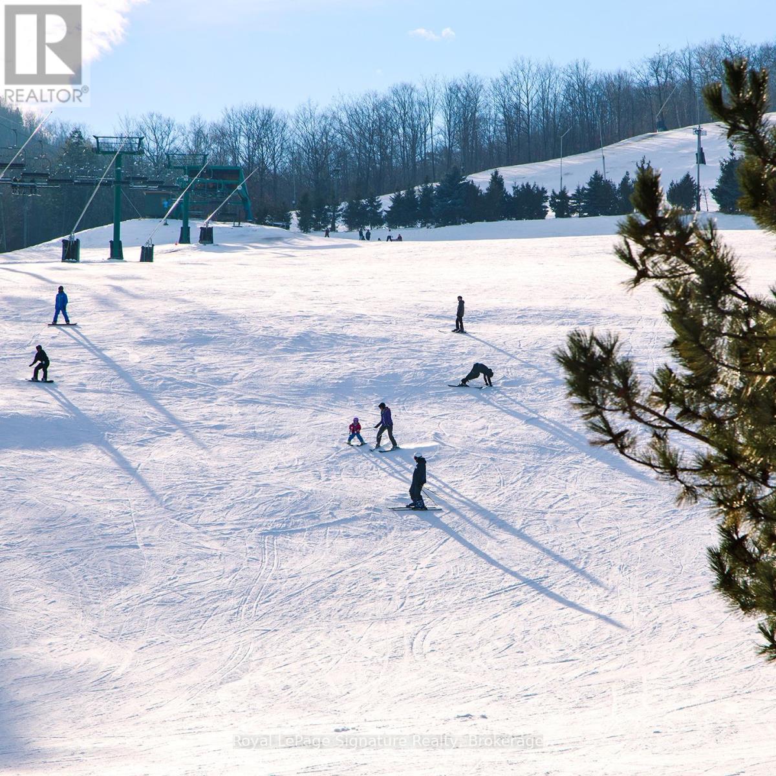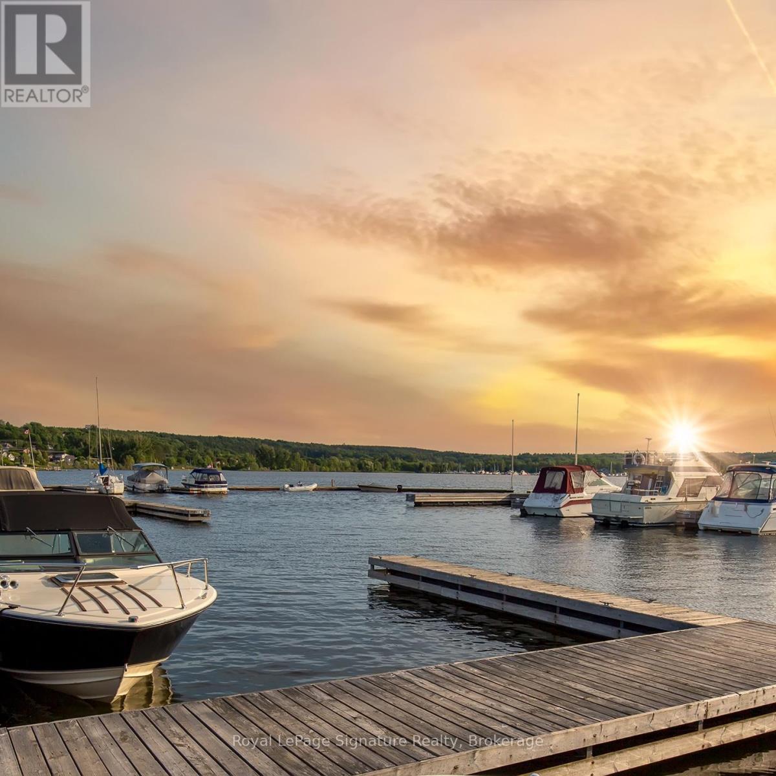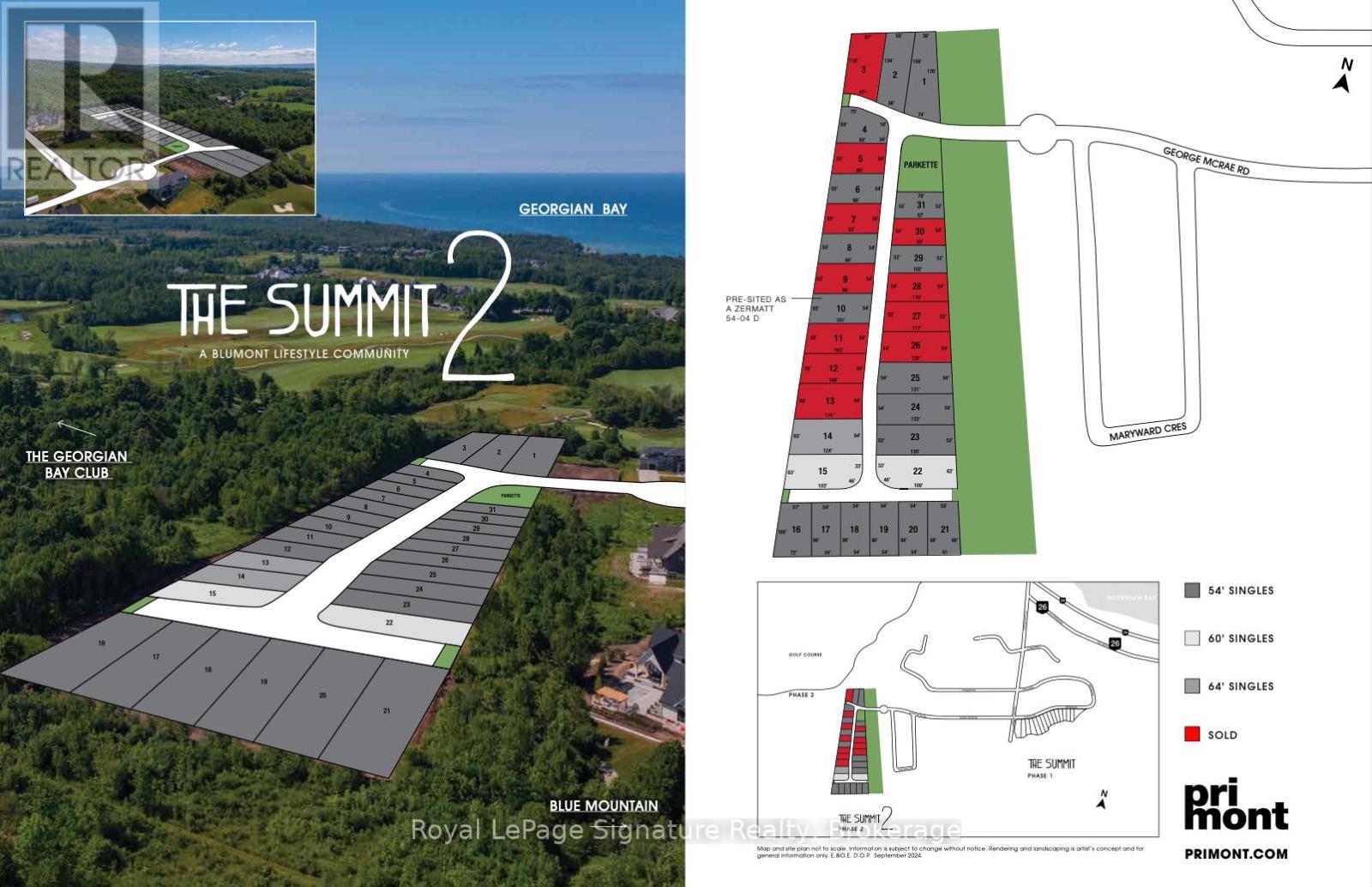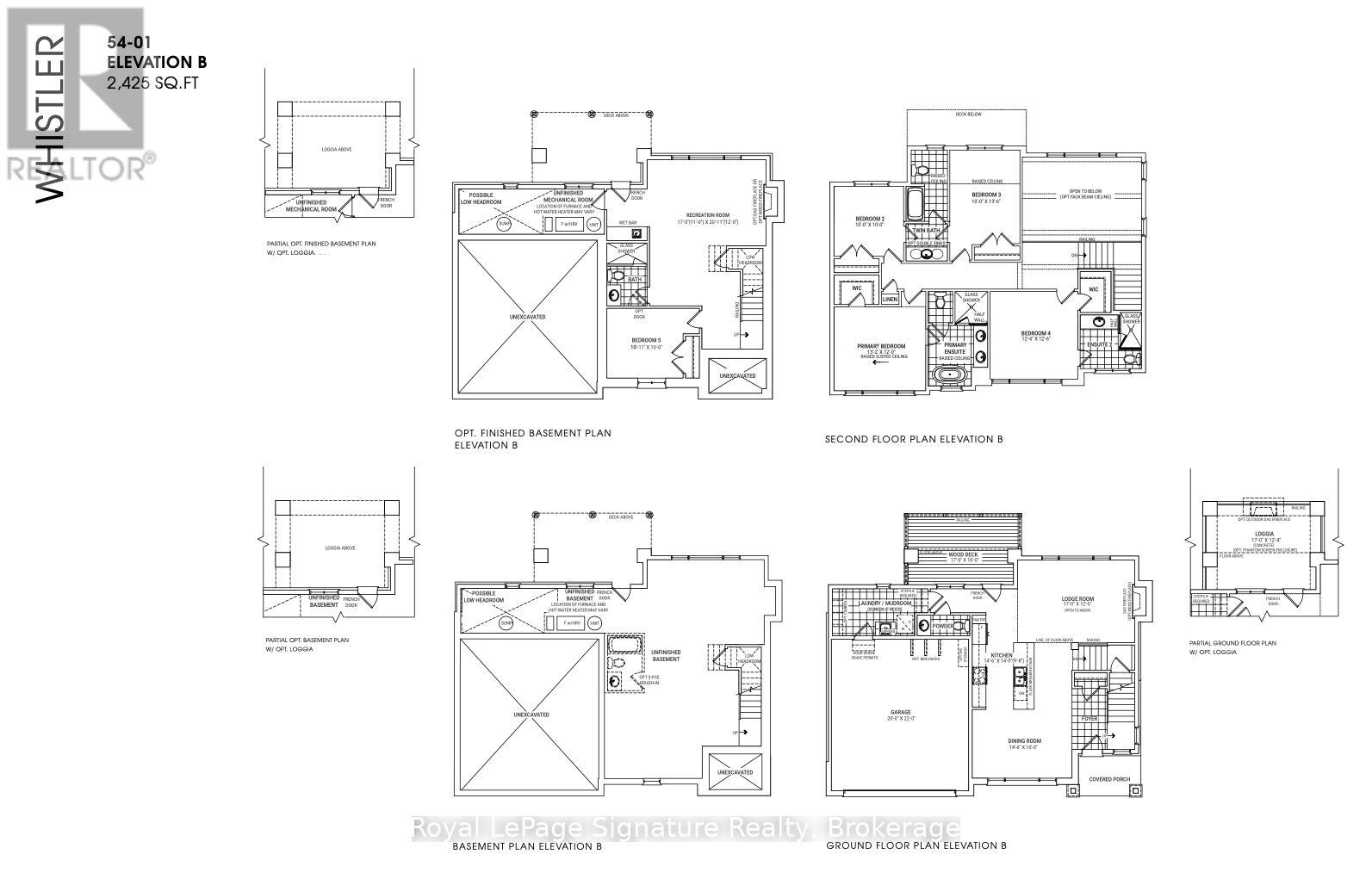Lot #9 Clement Lane Blue Mountains, Ontario N0H 1J0
$1,795,990
Introducing an exclusive, to-be-built home in The Summit, a prestigious, modern chalet-style community nestled in the heart of Camperdown. This exceptional offering combines remarkable neighbourhood value, refined design, and a prime location just moments from Georgian Peaks Ski Club and Georgian Bay Golf Club delivering the ultimate four-season lifestyle. The Whistler Elevation B model features 2,425 square feet of thoughtfully designed living space, offering 4 spacious bedrooms and 3.5 bathrooms. Every detail is curated to enhance comfort, functionality, and style from soaring 10-foot ceilings on the main floor and engineered hardwood floors to expansive windows that fill the home with natural light.An optional covered loggia seamlessly extends your living space outdoors, creating a serene setting for outdoor meals, entertaining, or simply unwinding in nature. Buyers also have the option of a finished basement, adding a fifth bedroom, a large recreation area, and a walkout to the backyard. The open-concept layout flows effortlessly between the gourmet kitchen, great room, and dining area perfect for hosting family and friends.Designed with both luxury and functionality in mind, the home includes an extra-deep garage ideal for gear and storage, sleek modern finishes with optional customization, and the opportunity to build within a 12-month timeline from purchase. Set on a beautiful estate lot, this residence offers a harmonious blend of elegance and natural beauty. Whether you're hitting the slopes, teeing off, or enjoying tranquil lakeside moments, The Summit is your gateway to year-round adventure and timeless luxury an exceptional opportunity to experience the Camperdown lifestyle in one of the regions most sought-after neighbourhoods. (id:58726)
Property Details
| MLS® Number | X12229351 |
| Property Type | Single Family |
| Community Name | Blue Mountains |
| AmenitiesNearBy | Beach, Ski Area |
| Features | Wooded Area, Partially Cleared, Sump Pump |
| ParkingSpaceTotal | 6 |
| Structure | Deck |
| ViewType | Mountain View |
Building
| BathroomTotal | 4 |
| BedroomsAboveGround | 4 |
| BedroomsTotal | 4 |
| Age | New Building |
| Amenities | Fireplace(s) |
| Appliances | Water Heater |
| BasementDevelopment | Unfinished |
| BasementFeatures | Walk Out |
| BasementType | N/a (unfinished) |
| ConstructionStyleAttachment | Detached |
| ExteriorFinish | Hardboard, Concrete |
| FireplacePresent | Yes |
| FoundationType | Poured Concrete |
| HalfBathTotal | 1 |
| HeatingFuel | Natural Gas |
| HeatingType | Forced Air |
| StoriesTotal | 2 |
| SizeInterior | 2000 - 2500 Sqft |
| Type | House |
| UtilityWater | Municipal Water |
Parking
| Attached Garage | |
| Garage |
Land
| Acreage | No |
| LandAmenities | Beach, Ski Area |
| Sewer | Sanitary Sewer |
| SizeDepth | 96 Ft |
| SizeFrontage | 54 Ft |
| SizeIrregular | 54 X 96 Ft |
| SizeTotalText | 54 X 96 Ft |
Rooms
| Level | Type | Length | Width | Dimensions |
|---|---|---|---|---|
| Second Level | Primary Bedroom | 4.01 m | 3.66 m | 4.01 m x 3.66 m |
| Second Level | Bedroom 2 | 3.05 m | 3.05 m | 3.05 m x 3.05 m |
| Second Level | Bedroom 3 | 3.05 m | 4.11 m | 3.05 m x 4.11 m |
| Second Level | Bedroom 4 | 3.81 m | 3.81 m | 3.81 m x 3.81 m |
| Main Level | Kitchen | 4.42 m | 4.27 m | 4.42 m x 4.27 m |
| Main Level | Living Room | 5.18 m | 3.66 m | 5.18 m x 3.66 m |
| Main Level | Foyer | 4.42 m | 3.05 m | 4.42 m x 3.05 m |
Utilities
| Cable | Available |
| Electricity | Installed |
| Sewer | Installed |
https://www.realtor.ca/real-estate/28486409/lot-9-clement-lane-blue-mountains-blue-mountains
Joey Braden
Salesperson
81 Hurontario Street - Unit 1
Collingwood, Ontario L9Y 2L8

