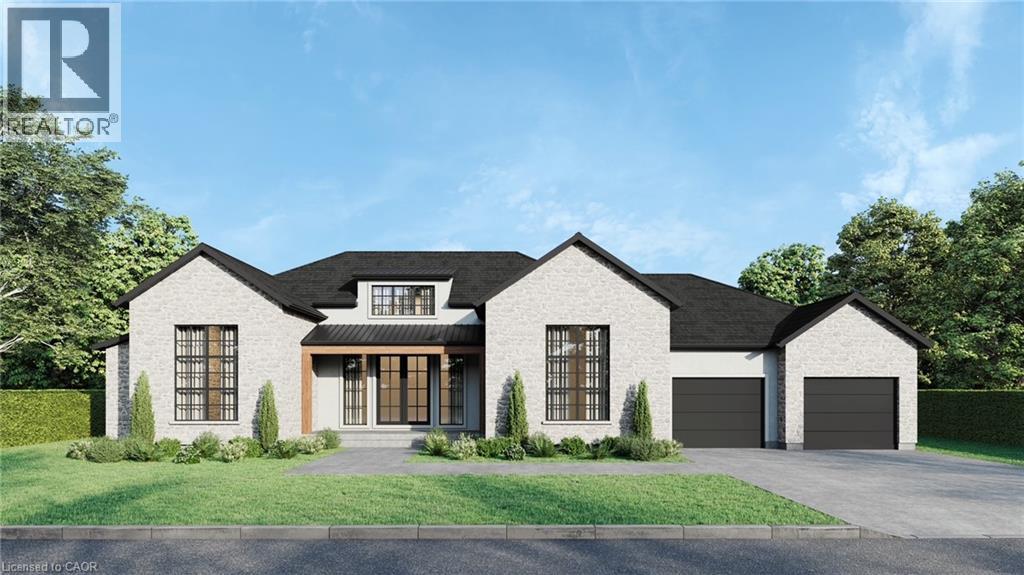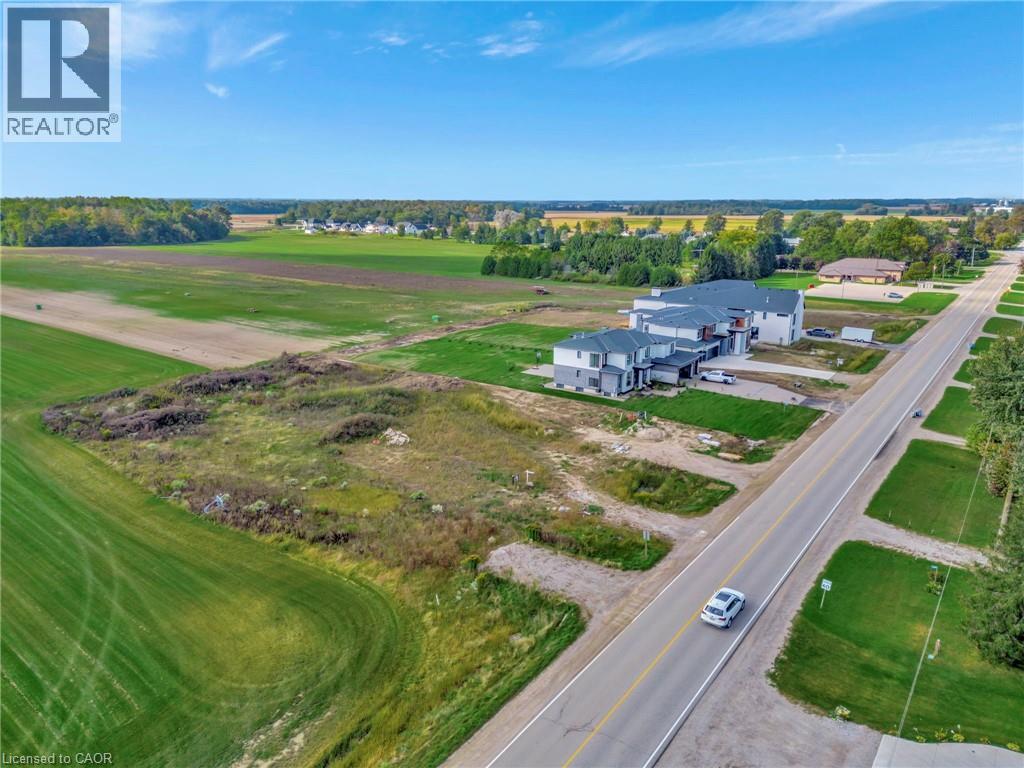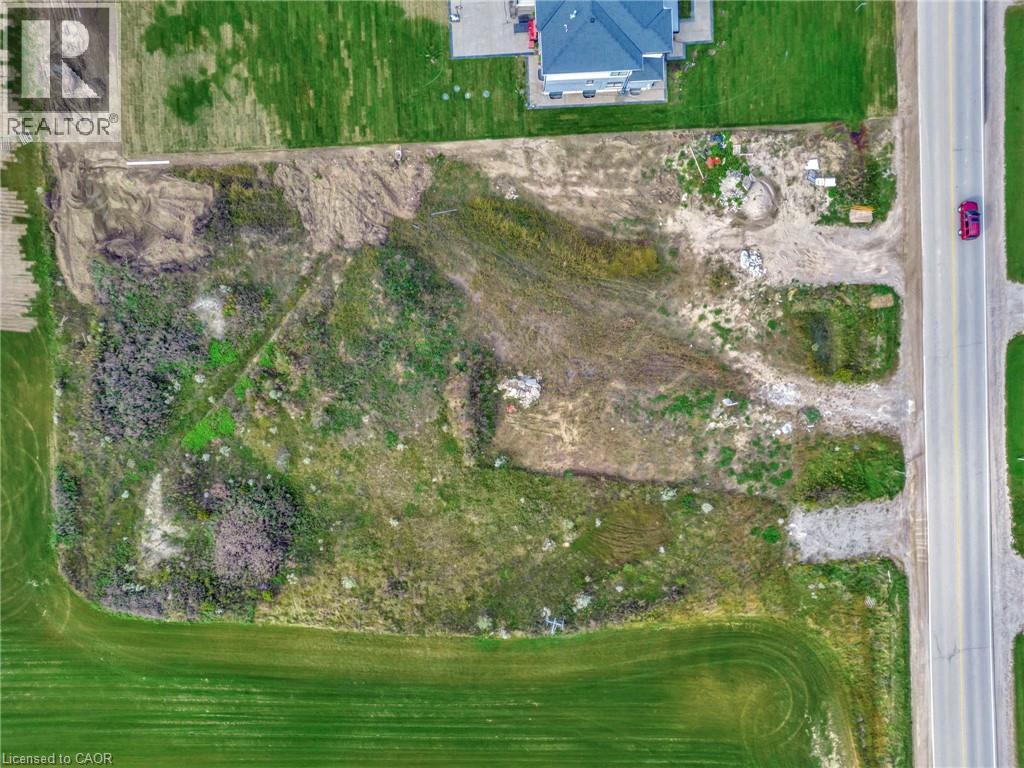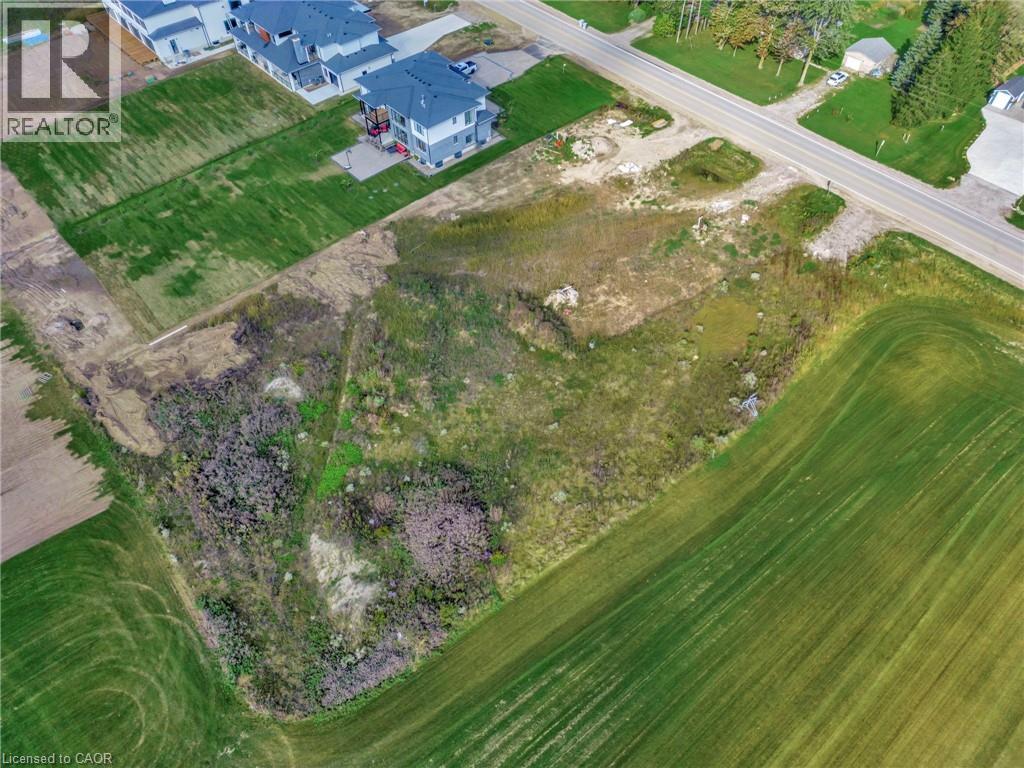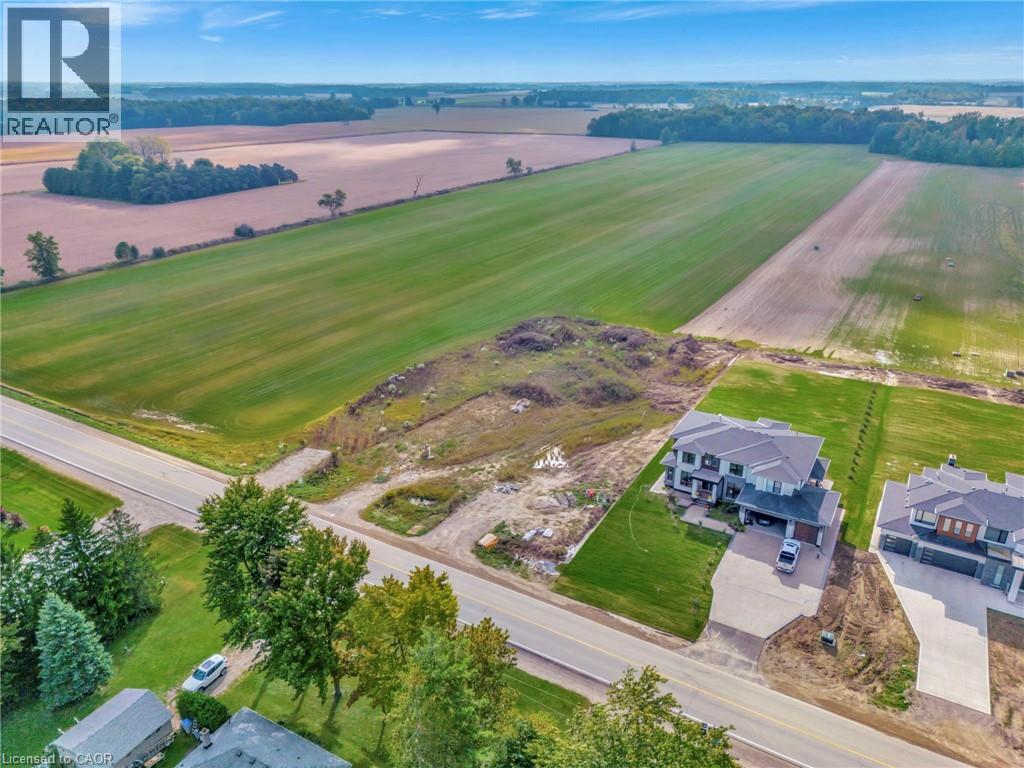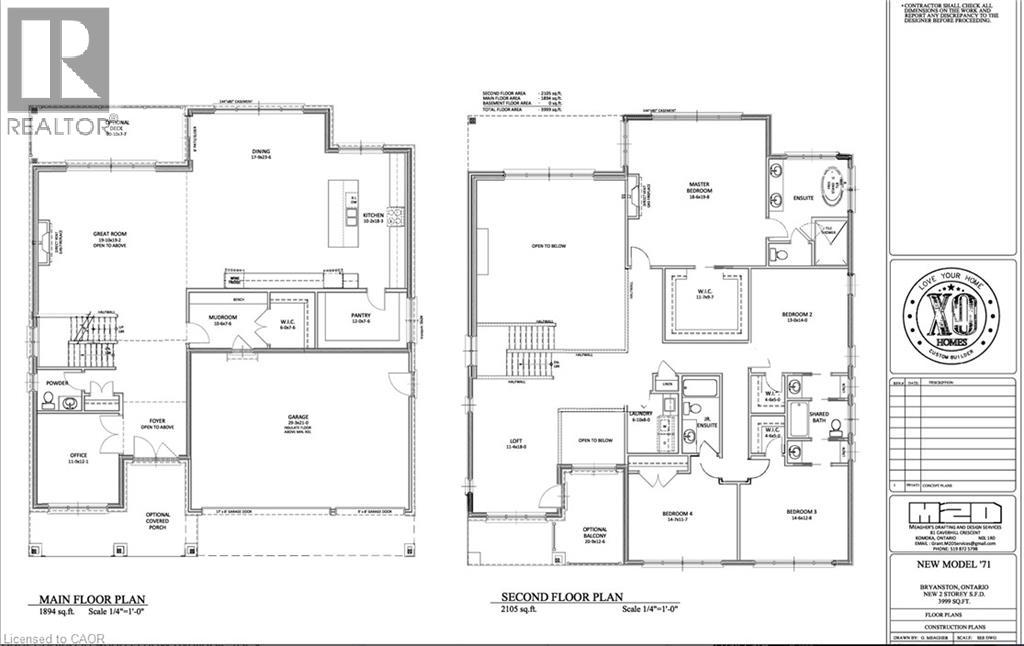Lot 5 Plover Mills Road Ilderton, Ontario N0M 2A0
$1,899,000
Experience luxury and privacy at Bryanston Estates, where XO Homes presents an exclusive opportunity to build your custom dream home. Located just outside London’s city limits, Lot 4 and Lot 5 offer premium 2/3-acre estate lots — the perfect canvas for a stunning custom residence. This model showcases 3,497 sq. ft. of modern, open-concept living, featuring high-end finishes, expansive windows, and a chef’s kitchen. The south-facing backyards offer tranquil views of open farmland, providing endless privacy and a serene natural setting. Thoughtfully designed, these homes include 4 spacious bedrooms with ensuite bathrooms, plus a dedicated work-from-home office. With XO Homes, you have the freedom to tailor your build to your unique vision — whether you’d like to customize an existing plan, make personalized adjustments, or create a fully custom design from the ground up. The possibilities are endless. (id:63008)
Property Details
| MLS® Number | 40783989 |
| Property Type | Single Family |
| CommunityFeatures | Quiet Area |
| EquipmentType | Other |
| Features | Southern Exposure, Country Residential |
| ParkingSpaceTotal | 6 |
| RentalEquipmentType | Other |
Building
| BathroomTotal | 4 |
| BedroomsAboveGround | 5 |
| BedroomsTotal | 5 |
| Age | Historical |
| Appliances | Water Meter, Water Softener, Water Purifier |
| ArchitecturalStyle | Bungalow |
| BasementDevelopment | Unfinished |
| BasementType | Full (unfinished) |
| ConstructionStyleAttachment | Detached |
| CoolingType | Central Air Conditioning |
| ExteriorFinish | Other |
| HalfBathTotal | 1 |
| HeatingType | Forced Air |
| StoriesTotal | 1 |
| SizeInterior | 3497 Sqft |
| Type | House |
| UtilityWater | Drilled Well |
Parking
| Attached Garage |
Land
| AccessType | Road Access |
| Acreage | Yes |
| Sewer | Septic System |
| SizeDepth | 292 Ft |
| SizeFrontage | 98 Ft |
| SizeIrregular | 2 |
| SizeTotal | 2 Ac|1/2 - 1.99 Acres |
| SizeTotalText | 2 Ac|1/2 - 1.99 Acres |
| ZoningDescription | A1-11 |
Rooms
| Level | Type | Length | Width | Dimensions |
|---|---|---|---|---|
| Second Level | Bedroom | 15'0'' x 14'0'' | ||
| Second Level | Bedroom | 12'0'' x 16'0'' | ||
| Second Level | Primary Bedroom | 15'0'' x 20'0'' | ||
| Second Level | Bedroom | 12'0'' x 14'0'' | ||
| Main Level | Full Bathroom | Measurements not available | ||
| Main Level | 4pc Bathroom | Measurements not available | ||
| Main Level | 3pc Bathroom | Measurements not available | ||
| Main Level | 2pc Bathroom | Measurements not available | ||
| Main Level | Living Room | 17'0'' x 22'0'' | ||
| Main Level | Kitchen | 15'0'' x 12'0'' | ||
| Main Level | Bedroom | 12'0'' x 12'0'' |
https://www.realtor.ca/real-estate/29044423/lot-5-plover-mills-road-ilderton
Natalie Pittao
Salesperson
1122 Wilson Street W Suite 200
Ancaster, Ontario L9G 3K9

