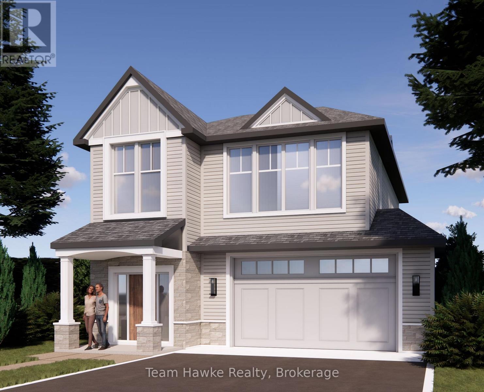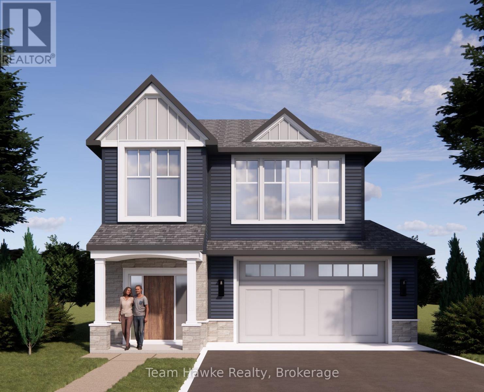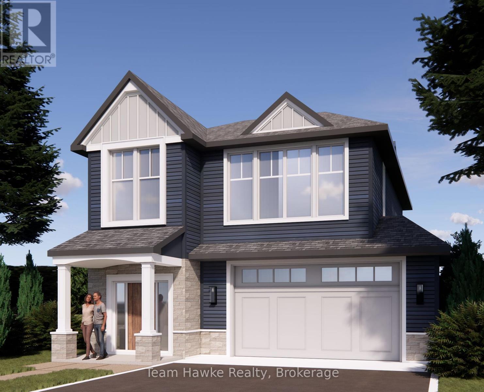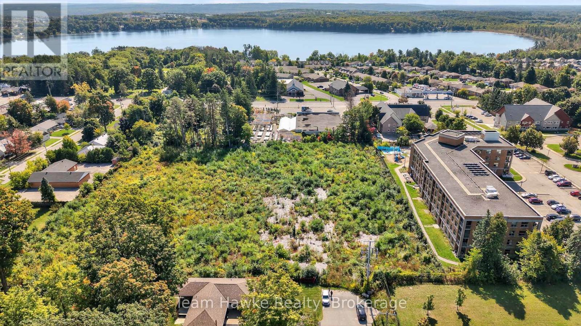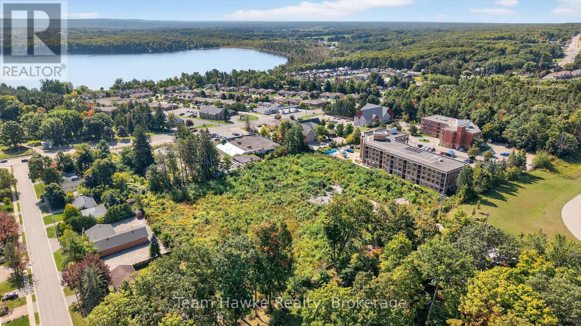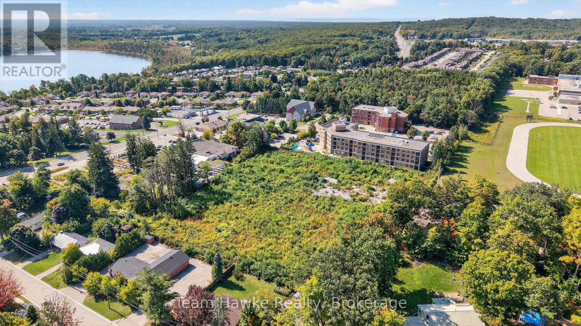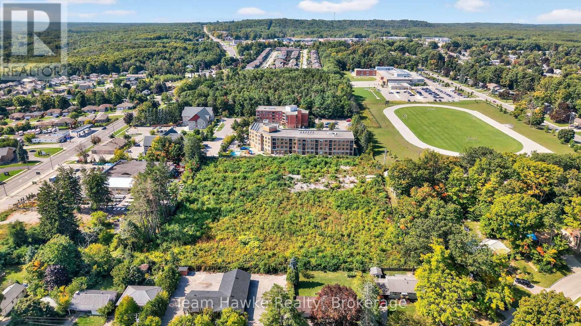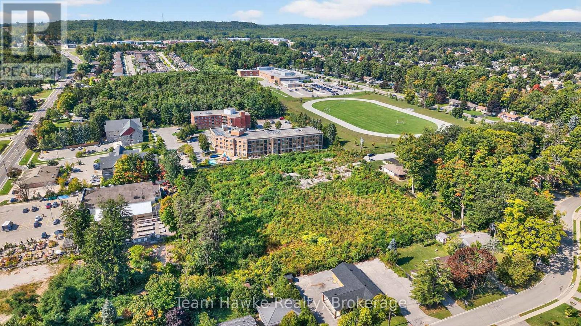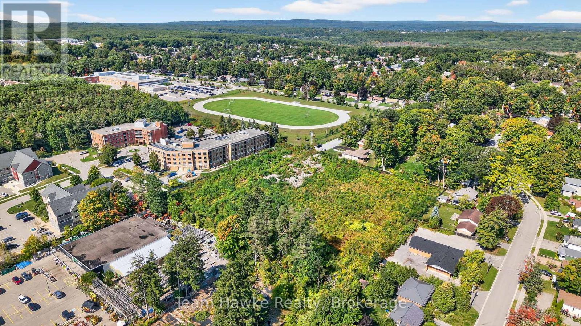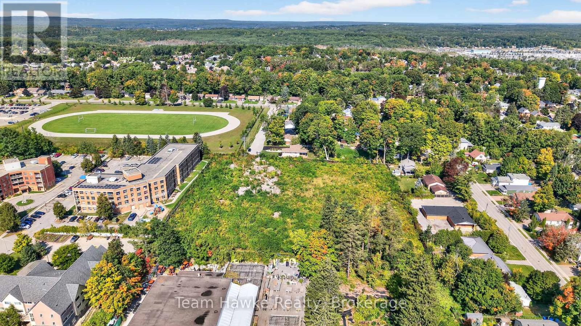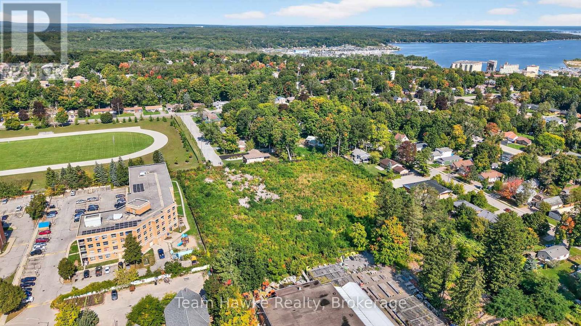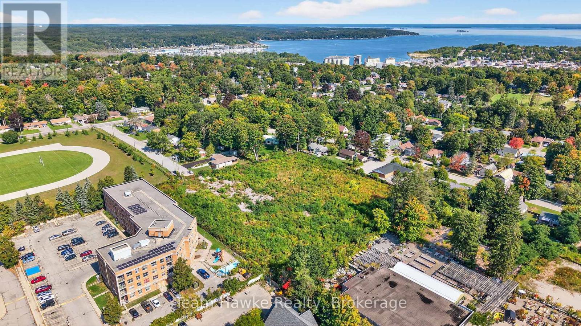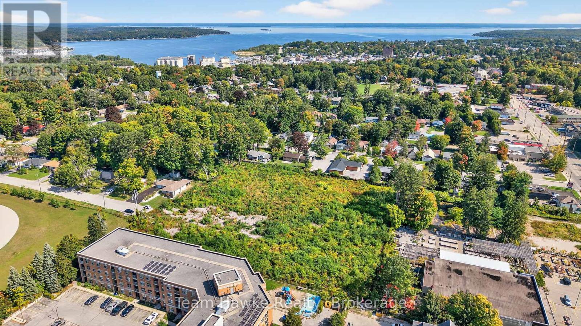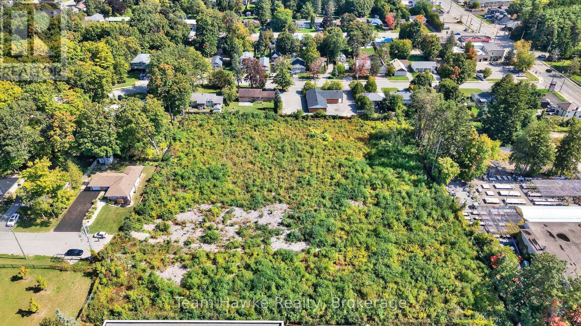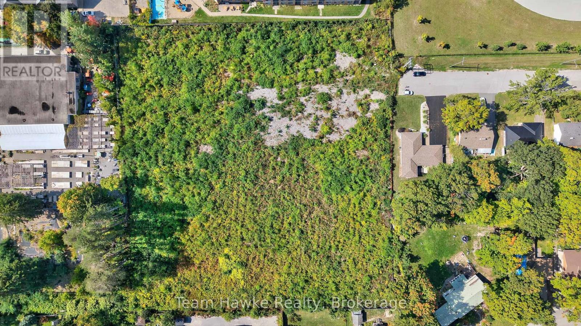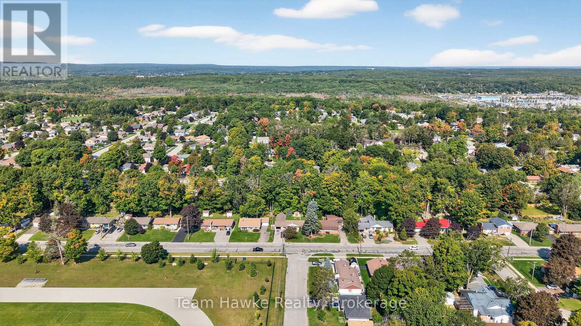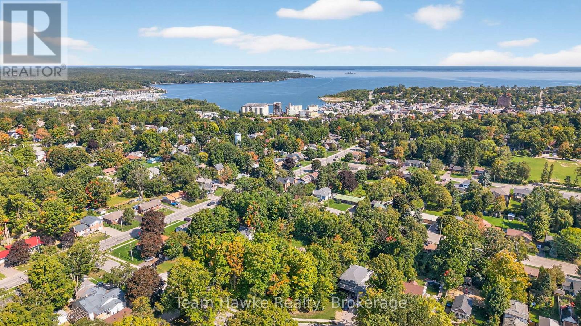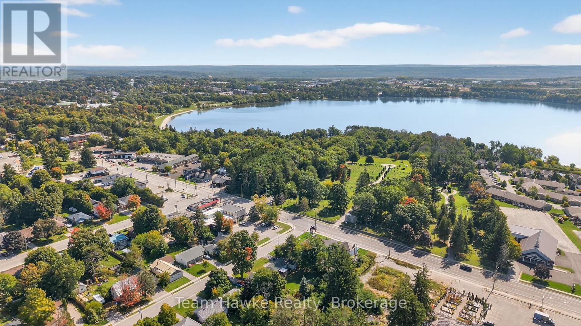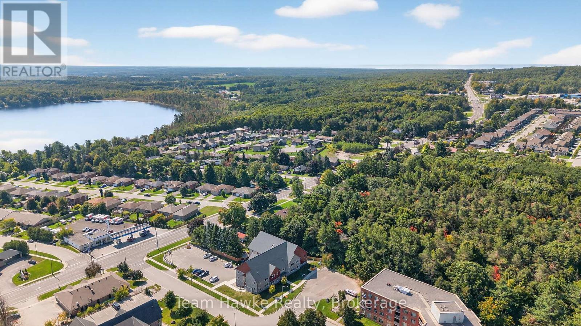Lot 3 - 319 Gervais Street Midland, Ontario L4R 4C6
$990,000
Welcome to The Pines, Midland's newest west-end community, where modern design meets small-town charm along the shores of Georgian Bay. These detached homes offer approximately 2,000 square feet of stylish, open-concept living with 10-foot ceilings on the main floor, quality finishes, and an opportunity to bring your own vision to life. Set in a quiet, family-friendly neighbourhood, The Pines offers the perfect blend of comfort and convenience, just minutes from Georgian Bay General Hospital, schools, shopping, and everyday amenities. Enjoy life in a thriving town known for its waterfront trails, vibrant arts scene, and close-knit community. Discover contemporary living in one of Midland's most sought after new developments, The Pines is where lifestyle and location come together. (id:63008)
Property Details
| MLS® Number | S12461127 |
| Property Type | Single Family |
| Community Name | Midland |
| AmenitiesNearBy | Public Transit, Place Of Worship, Park |
| CommunityFeatures | School Bus, Community Centre |
| EquipmentType | Water Heater |
| Features | Flat Site |
| ParkingSpaceTotal | 2 |
| RentalEquipmentType | Water Heater |
| Structure | Deck, Porch |
Building
| BathroomTotal | 4 |
| BedroomsAboveGround | 3 |
| BedroomsTotal | 3 |
| Age | New Building |
| Appliances | Water Heater |
| BasementDevelopment | Unfinished |
| BasementType | Full (unfinished) |
| ConstructionStyleAttachment | Detached |
| ExteriorFinish | Hardboard |
| FireProtection | Smoke Detectors |
| FoundationType | Poured Concrete |
| HalfBathTotal | 1 |
| HeatingFuel | Natural Gas |
| HeatingType | Forced Air |
| StoriesTotal | 2 |
| SizeInterior | 1500 - 2000 Sqft |
| Type | House |
| UtilityWater | Municipal Water |
Parking
| Attached Garage | |
| Garage |
Land
| Acreage | No |
| LandAmenities | Public Transit, Place Of Worship, Park |
| Sewer | Sanitary Sewer |
| SizeDepth | 93 Ft ,6 In |
| SizeFrontage | 35 Ft |
| SizeIrregular | 35 X 93.5 Ft |
| SizeTotalText | 35 X 93.5 Ft|under 1/2 Acre |
| SurfaceWater | Lake/pond |
Rooms
| Level | Type | Length | Width | Dimensions |
|---|---|---|---|---|
| Second Level | Primary Bedroom | 4.6 m | 3.7 m | 4.6 m x 3.7 m |
| Second Level | Bedroom | 2.6 m | 2.9 m | 2.6 m x 2.9 m |
| Second Level | Bedroom | 3.7 m | 2.9 m | 3.7 m x 2.9 m |
| Main Level | Living Room | 3.6 m | 4.3 m | 3.6 m x 4.3 m |
| Main Level | Dining Room | 3 m | 3.6 m | 3 m x 3.6 m |
| Main Level | Kitchen | 4.5 m | 2.6 m | 4.5 m x 2.6 m |
Utilities
| Cable | Available |
| Electricity | Installed |
| Sewer | Installed |
https://www.realtor.ca/real-estate/28986737/lot-3-319-gervais-street-midland-midland
Jim Hawke
Broker of Record
310 First St Unit #2
Midland, Ontario L4R 3N9
Vanessa Moreau
Salesperson
310 First St Unit #2
Midland, Ontario L4R 3N9

