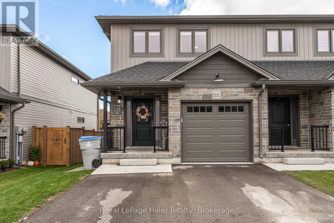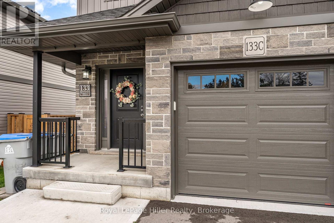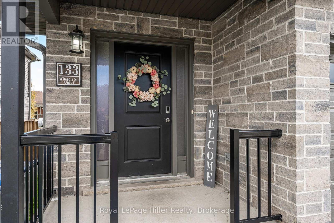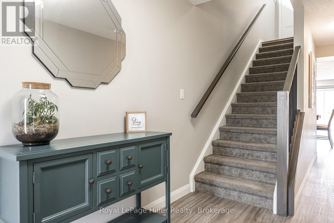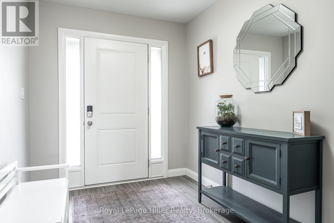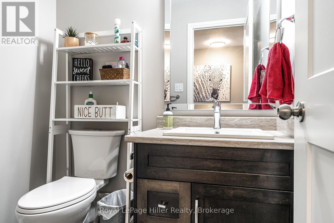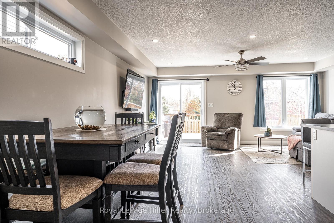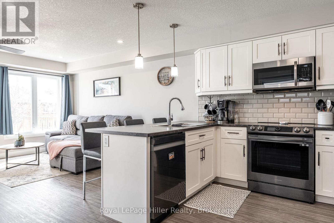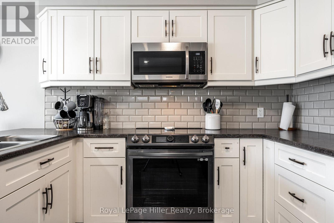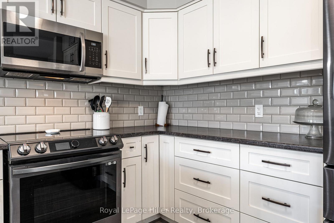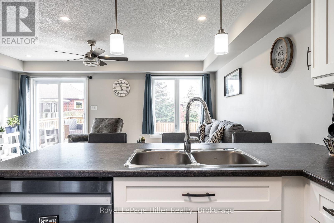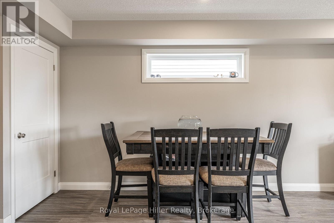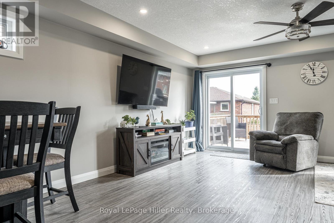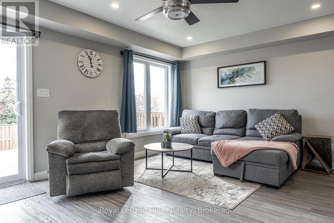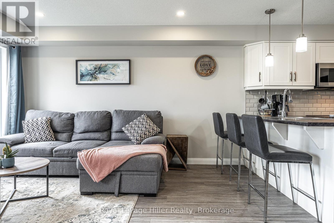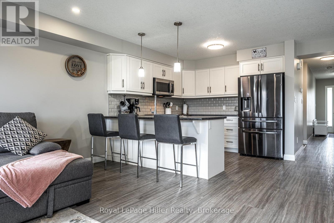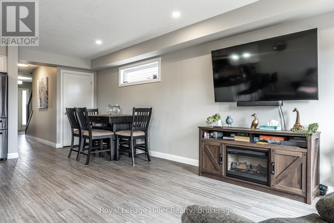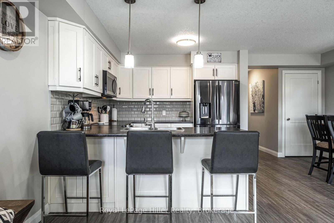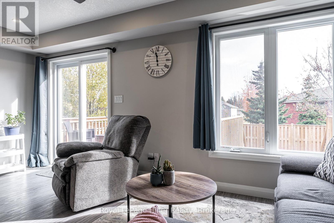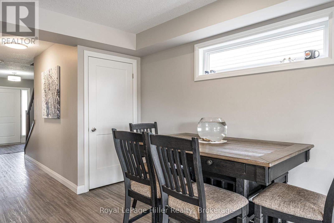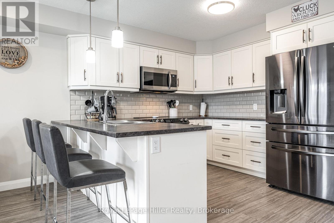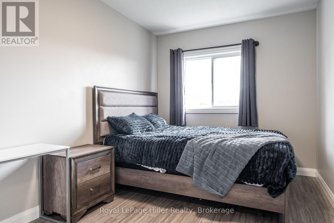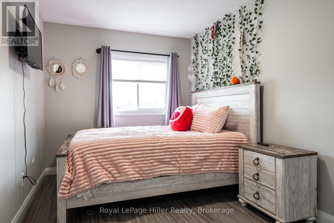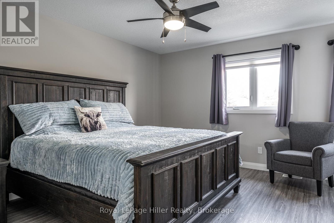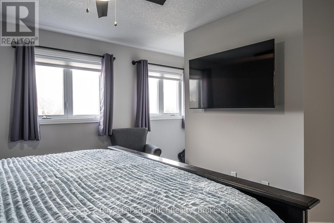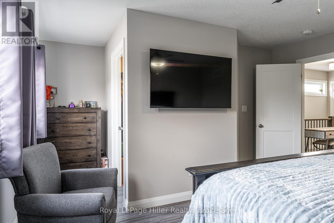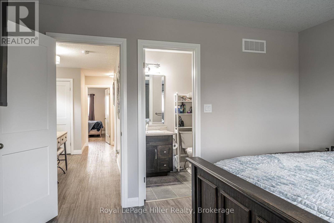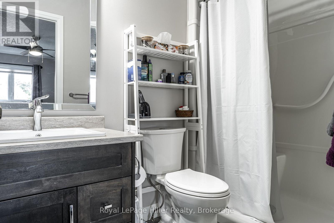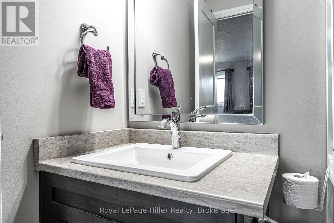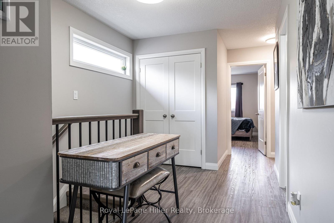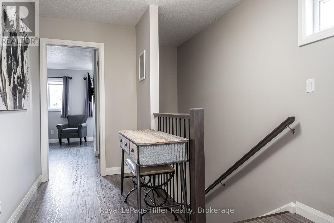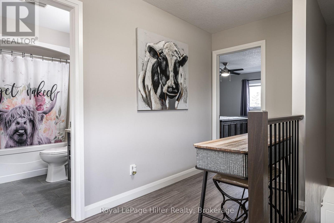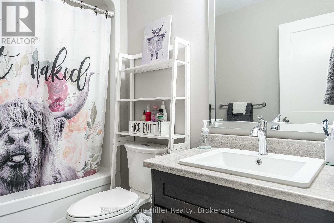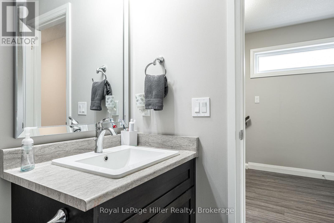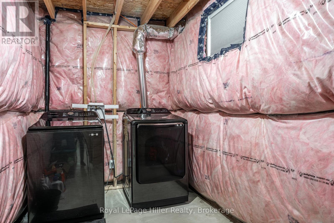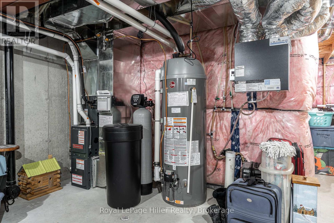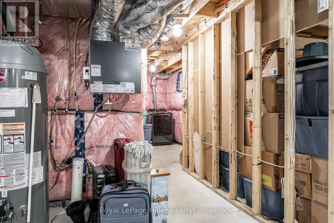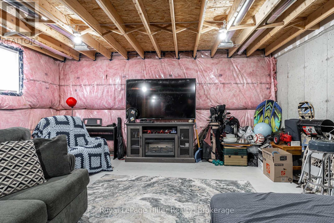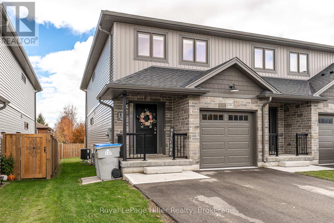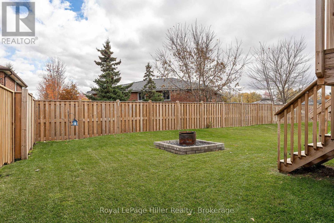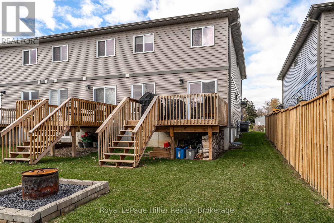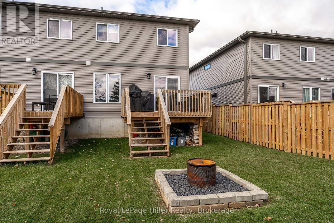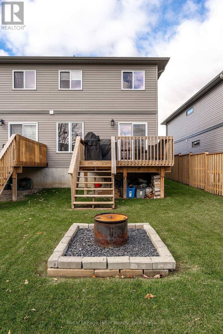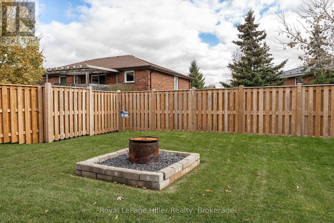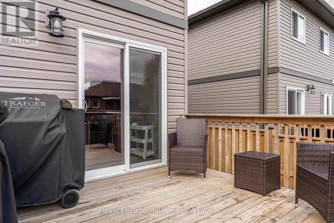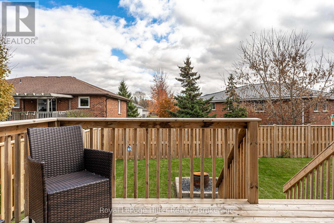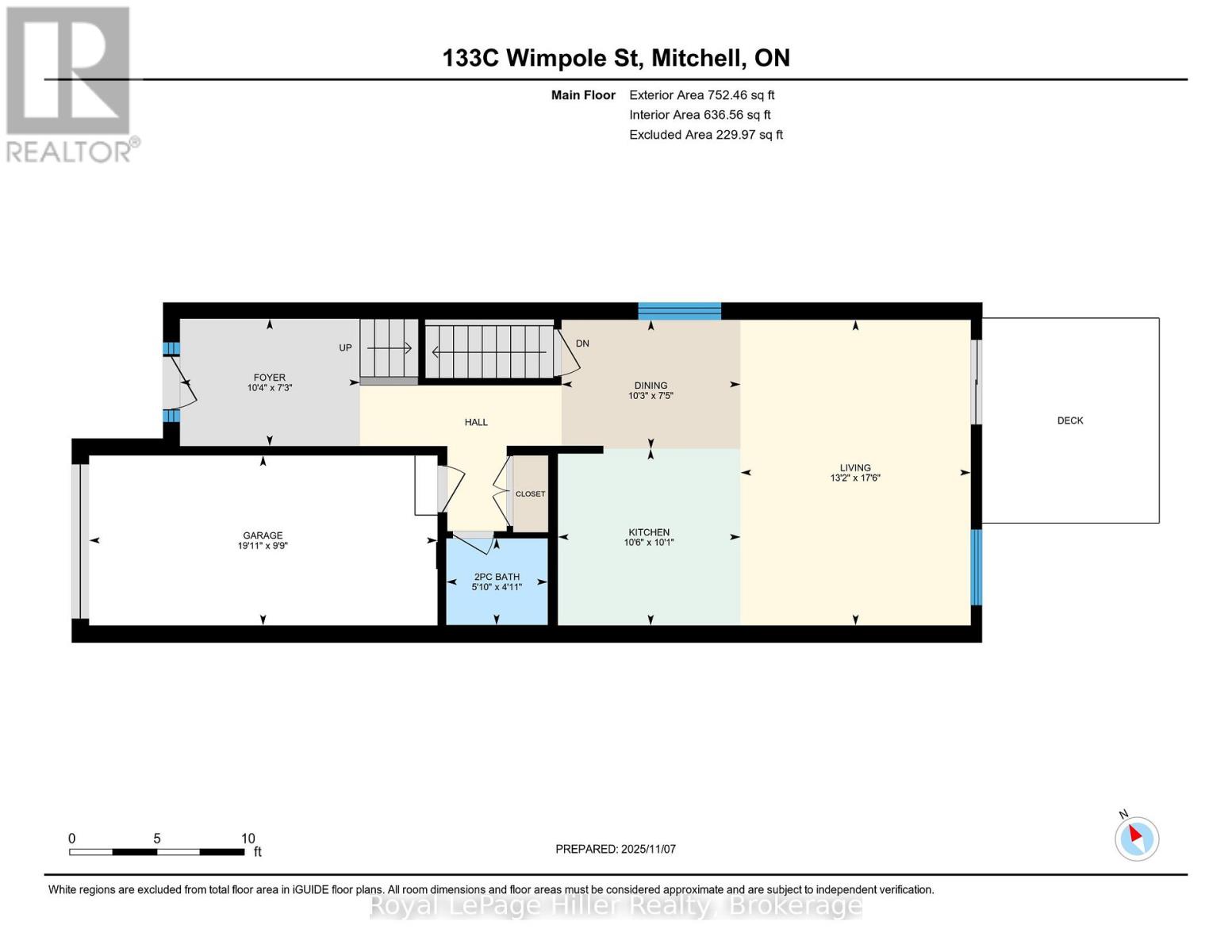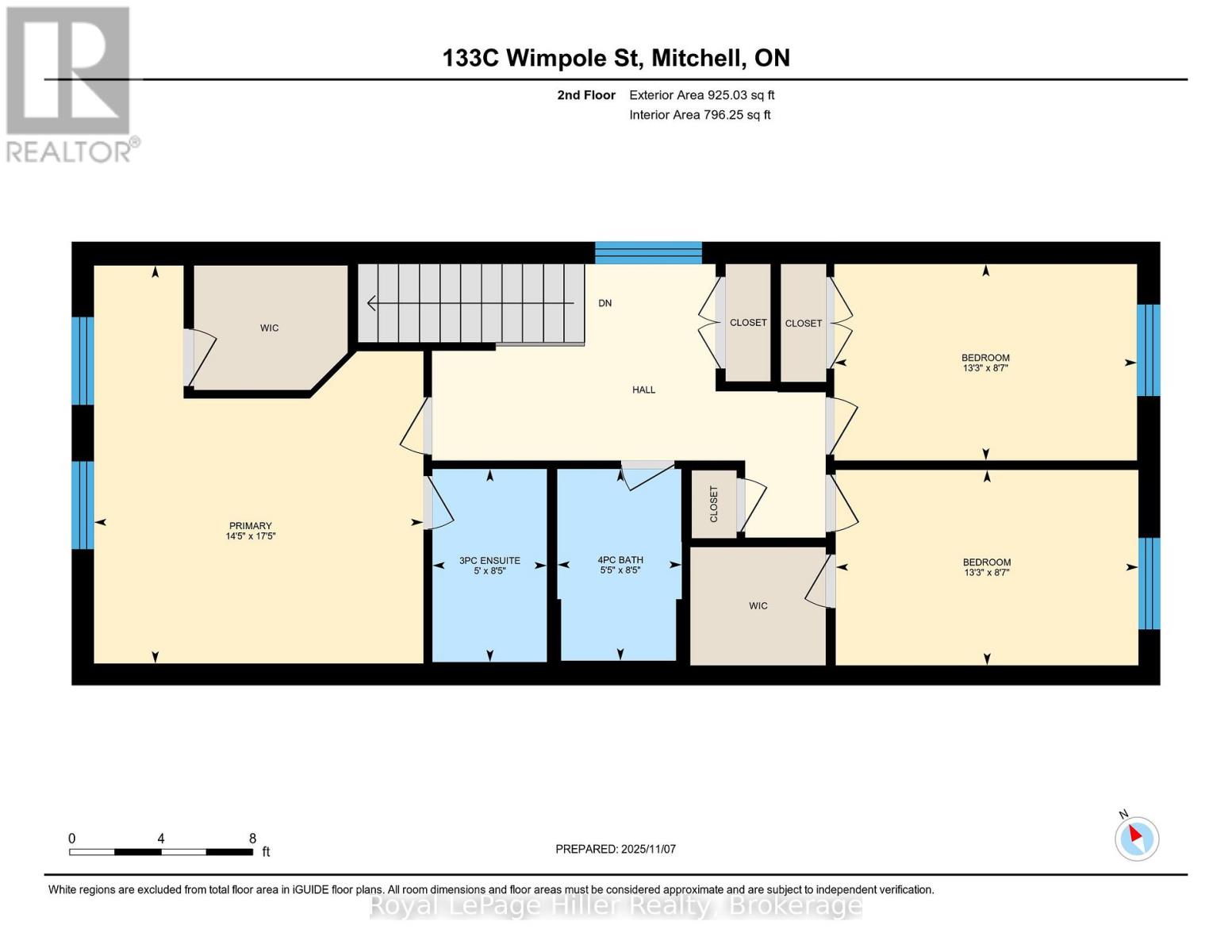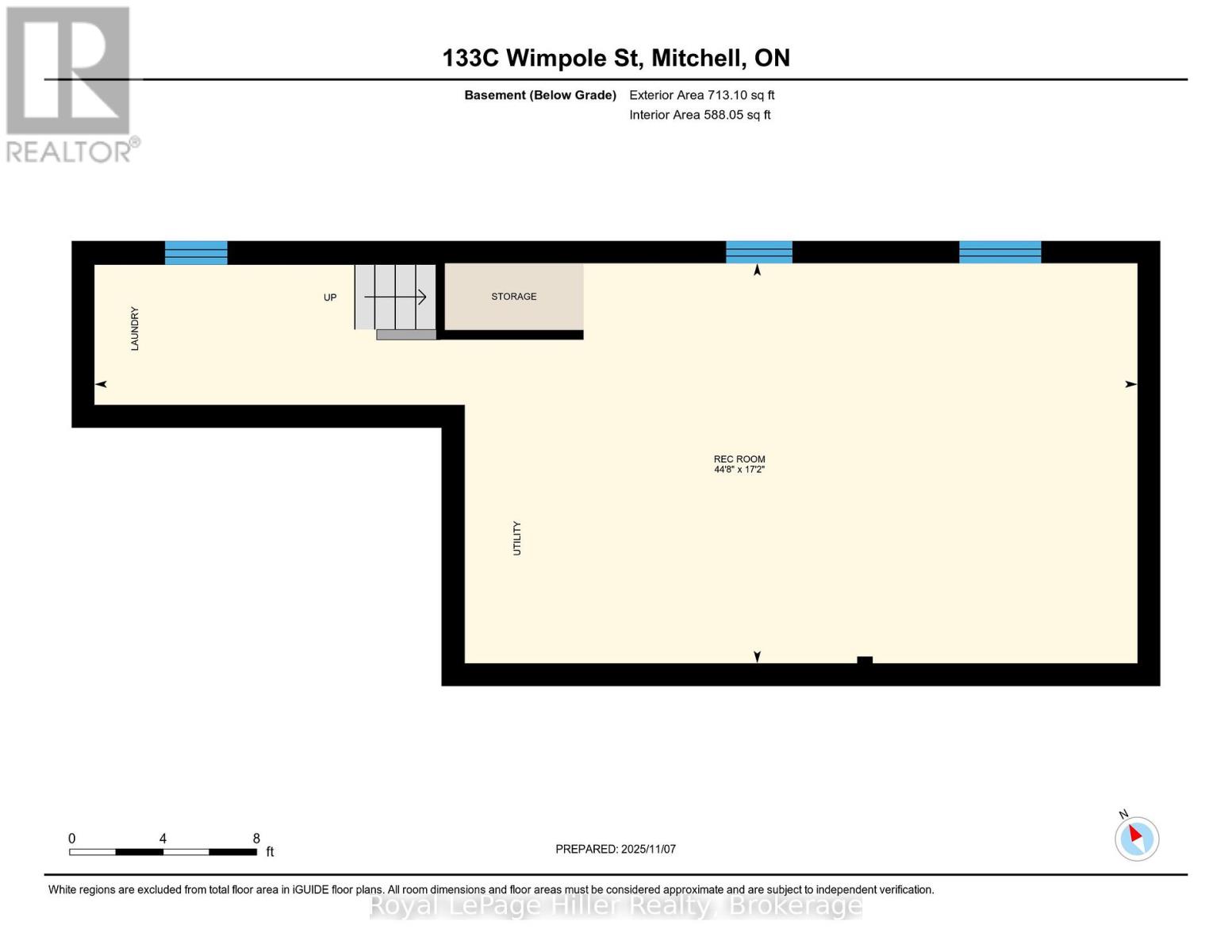C - 133 Wimpole Street West Perth, Ontario N0K 1N0
$599,900
Move right in to this nearly new 3-bedroom, 3-bath end unit townhome situated on a deeper lot and already landscaped. The open main floor is ideal for family life, with a bright kitchen, dining, and living area plus a convenient 2-piece bath. Upstairs you'll find three bedrooms, walk in closet in one bedroom and a primary suite with walk-in closet and ensuite, plus a second full bath for the kids or guests. Complete with a single-car garage, paved driveway, fenced yard, and deck. The basement is ready for you to make it your own with a rough in for another bathroom. All the work is done for you and all you have to do is move in. (id:63008)
Property Details
| MLS® Number | X12520872 |
| Property Type | Single Family |
| Community Name | Mitchell |
| AmenitiesNearBy | Golf Nearby, Public Transit |
| CommunityFeatures | Community Centre |
| EquipmentType | Water Heater |
| Features | Sump Pump |
| ParkingSpaceTotal | 3 |
| RentalEquipmentType | Water Heater |
| Structure | Deck |
Building
| BathroomTotal | 3 |
| BedroomsAboveGround | 3 |
| BedroomsTotal | 3 |
| Age | 0 To 5 Years |
| Appliances | Garage Door Opener Remote(s), Water Heater, Water Softener, Dishwasher, Dryer, Garage Door Opener, Washer, Window Coverings |
| BasementDevelopment | Unfinished |
| BasementType | N/a (unfinished) |
| ConstructionStyleAttachment | Attached |
| CoolingType | Central Air Conditioning |
| ExteriorFinish | Vinyl Siding, Stone |
| FireProtection | Smoke Detectors |
| FoundationType | Poured Concrete |
| HalfBathTotal | 1 |
| HeatingFuel | Natural Gas |
| HeatingType | Forced Air |
| StoriesTotal | 2 |
| SizeInterior | 1500 - 2000 Sqft |
| Type | Row / Townhouse |
| UtilityWater | Municipal Water |
Parking
| Attached Garage | |
| Garage |
Land
| Acreage | No |
| LandAmenities | Golf Nearby, Public Transit |
| LandscapeFeatures | Landscaped |
| Sewer | Sanitary Sewer |
| SizeDepth | 120 Ft ,1 In |
| SizeFrontage | 25 Ft ,9 In |
| SizeIrregular | 25.8 X 120.1 Ft |
| SizeTotalText | 25.8 X 120.1 Ft|under 1/2 Acre |
| ZoningDescription | R3-2 & R4-11 |
Rooms
| Level | Type | Length | Width | Dimensions |
|---|---|---|---|---|
| Second Level | Bedroom | 2.62 m | 4.03 m | 2.62 m x 4.03 m |
| Second Level | Bedroom 2 | 2.6 m | 4.03 m | 2.6 m x 4.03 m |
| Second Level | Primary Bedroom | 5.3 m | 4.39 m | 5.3 m x 4.39 m |
| Second Level | Bathroom | 2.57 m | 1.52 m | 2.57 m x 1.52 m |
| Second Level | Bathroom | 2.55 m | 1.66 m | 2.55 m x 1.66 m |
| Main Level | Bathroom | 1.51 m | 1.77 m | 1.51 m x 1.77 m |
| Main Level | Dining Room | 2.25 m | 3.12 m | 2.25 m x 3.12 m |
| Main Level | Kitchen | 3.08 m | 3.19 m | 3.08 m x 3.19 m |
| Main Level | Living Room | 5.33 m | 4.02 m | 5.33 m x 4.02 m |
https://www.realtor.ca/real-estate/29079275/c-133-wimpole-street-west-perth-mitchell-mitchell
Tina Grasby
Broker
100 Erie Street
Stratford, Ontario N5A 2M4

