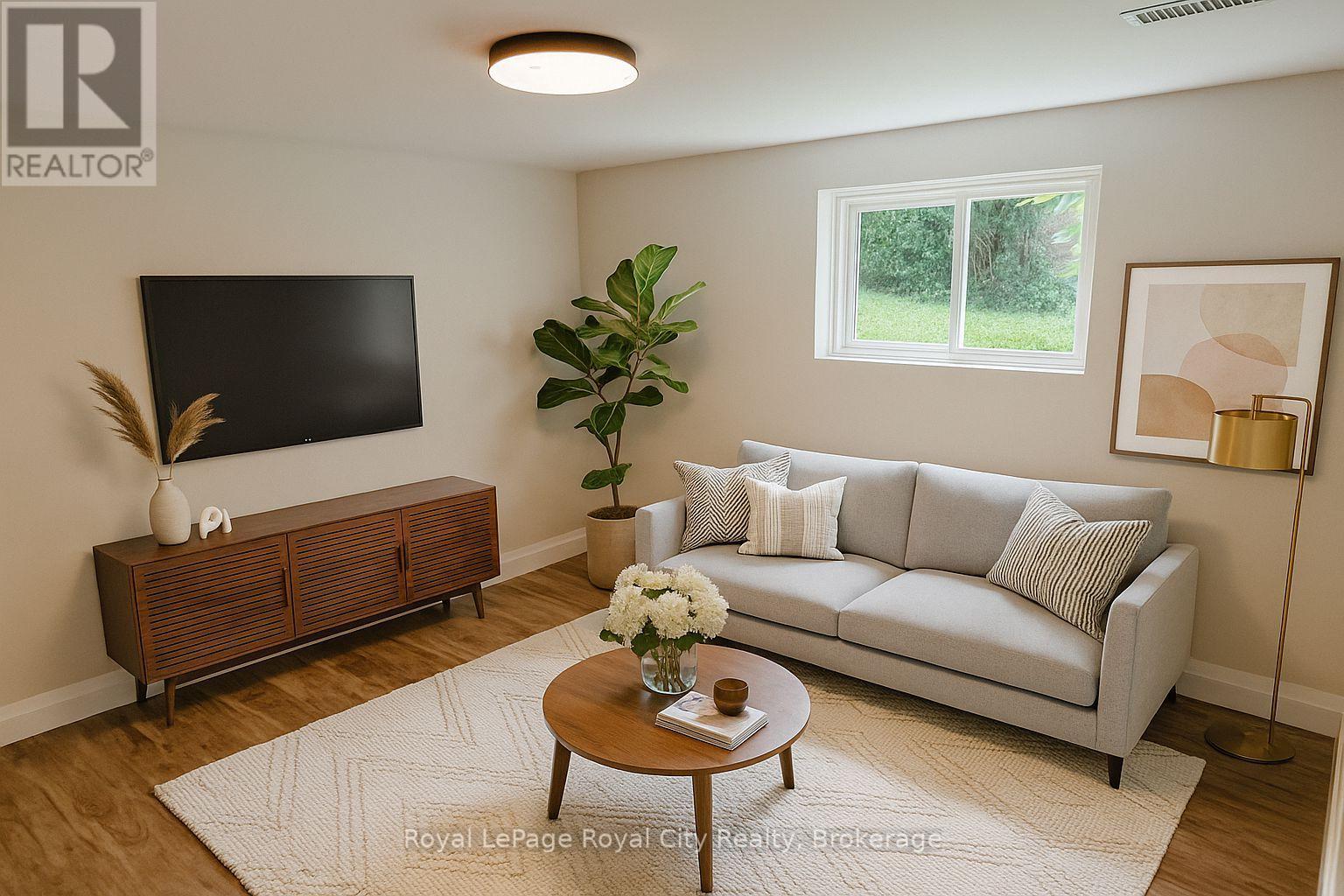Basement - 115 Speedvale Avenue W Guelph, Ontario N1H 1K1
$2,100 Monthly
Step into this newly renovated 2-bedroom basement apartment in Guelph's desirable north end. Designed with comfort and style in mind, the space features durable vinyl plank flooring, a separate entrance, and a modern layout ideal for young professionals. The Barzotti-built kitchen boasts two-toned cabinetry, stainless steel appliances, and a clean, functional design. Enjoy the convenience of in-suite stackable laundry, a stylish 3-piece bathroom, and parking for one vehicle on the asphalt driveway. Water and heat are included in the base rent; tenant is responsible for their own electricity. Located close to shopping centres, Exhibition Park, Bailey Park, and more this is easy, low-maintenance living in a solid location. Available for immediate occupancy - move in as soon as you're ready. (id:63008)
Property Details
| MLS® Number | X12275192 |
| Property Type | Single Family |
| Community Name | Riverside Park |
| Features | Flat Site |
| ParkingSpaceTotal | 2 |
Building
| BathroomTotal | 1 |
| BedroomsBelowGround | 2 |
| BedroomsTotal | 2 |
| Appliances | Water Heater |
| ArchitecturalStyle | Bungalow |
| BasementFeatures | Walk-up |
| BasementType | Full |
| ConstructionStyleAttachment | Detached |
| CoolingType | Central Air Conditioning |
| ExteriorFinish | Brick, Stone |
| FoundationType | Concrete |
| HeatingFuel | Natural Gas |
| HeatingType | Forced Air |
| StoriesTotal | 1 |
| SizeInterior | 700 - 1100 Sqft |
| Type | House |
| UtilityWater | Municipal Water |
Parking
| No Garage |
Land
| Acreage | No |
| Sewer | Sanitary Sewer |
| SizeDepth | 126 Ft |
| SizeFrontage | 63 Ft ,3 In |
| SizeIrregular | 63.3 X 126 Ft |
| SizeTotalText | 63.3 X 126 Ft |
Rooms
| Level | Type | Length | Width | Dimensions |
|---|---|---|---|---|
| Basement | Kitchen | 3.1 m | 3.4 m | 3.1 m x 3.4 m |
| Basement | Living Room | 3.3 m | 3.45 m | 3.3 m x 3.45 m |
| Basement | Bedroom | 3.3 m | 3.66 m | 3.3 m x 3.66 m |
| Basement | Bedroom 2 | 2.13 m | 4.06 m | 2.13 m x 4.06 m |
| Basement | Bathroom | 2.72 m | 3.28 m | 2.72 m x 3.28 m |
Utilities
| Cable | Installed |
| Electricity | Installed |
| Sewer | Installed |
Owen White
Salesperson
30 Edinburgh Road North
Guelph, Ontario N1H 7J1


















