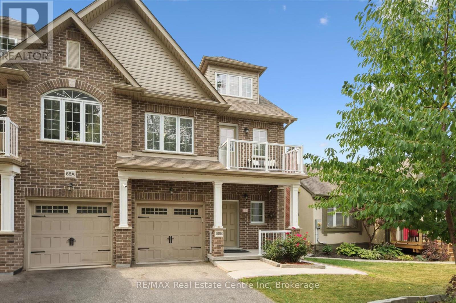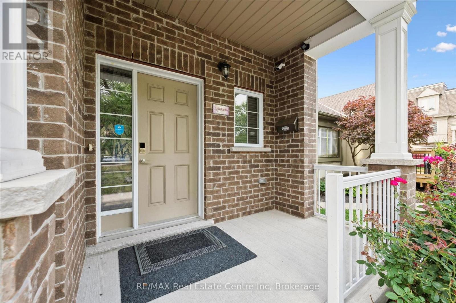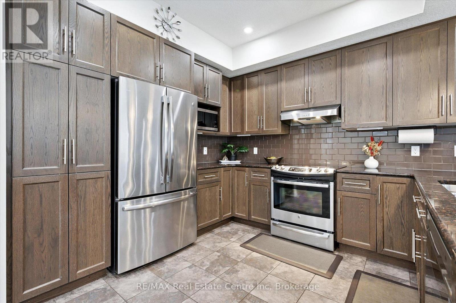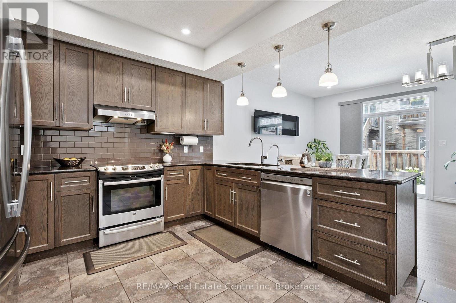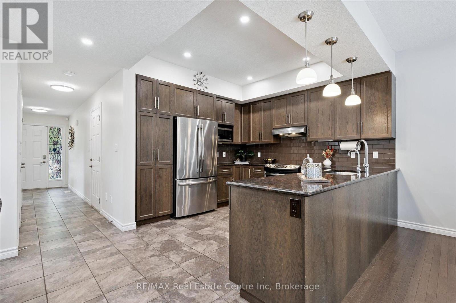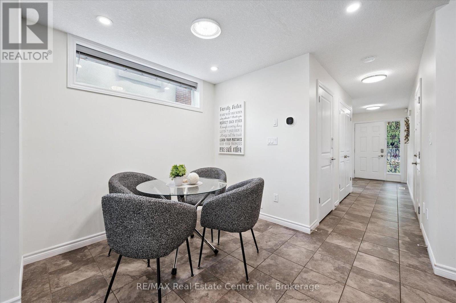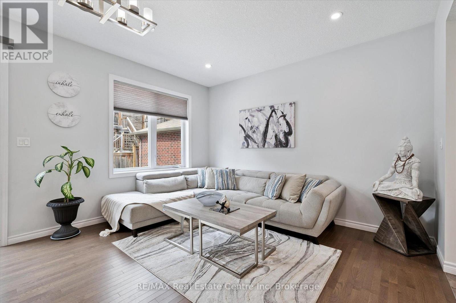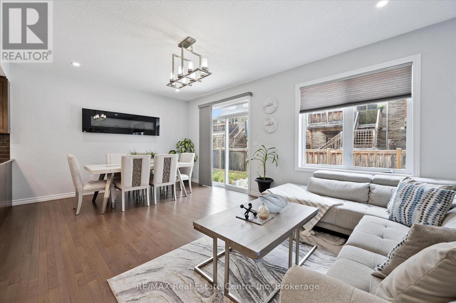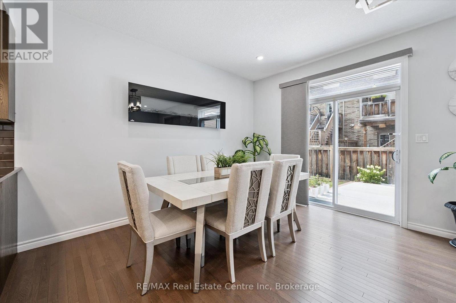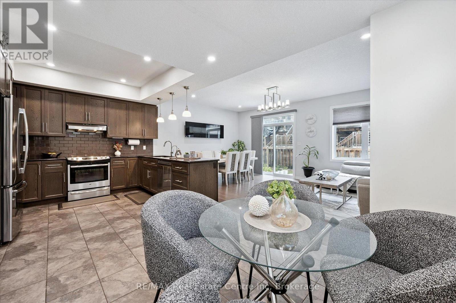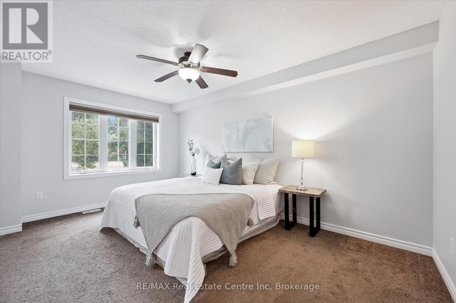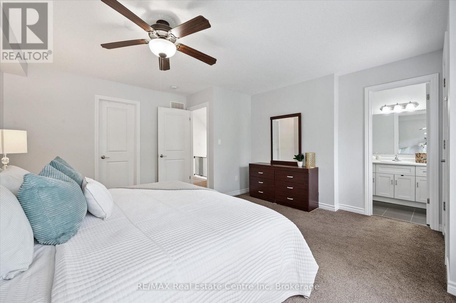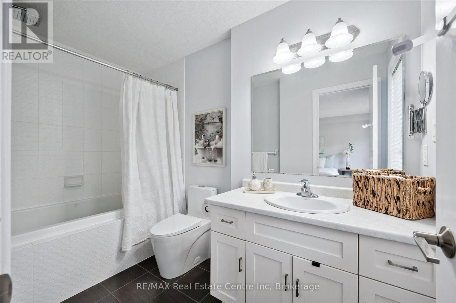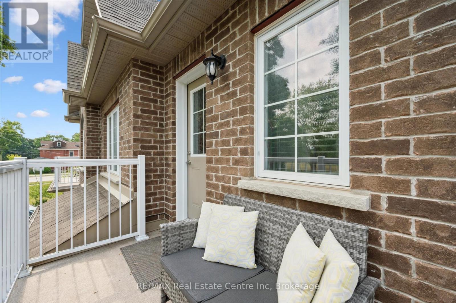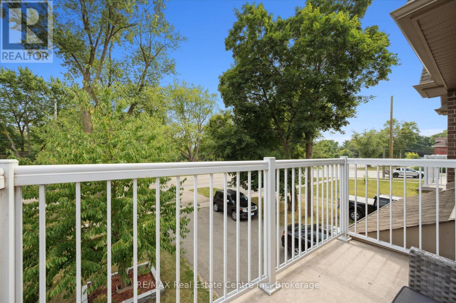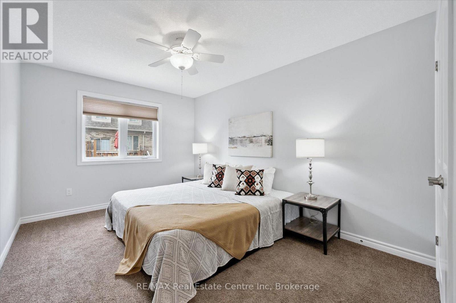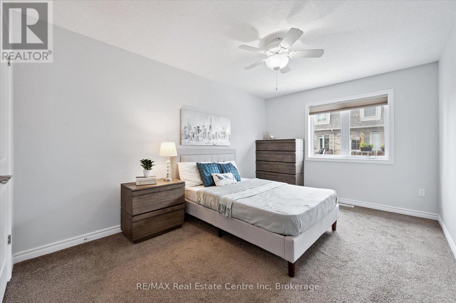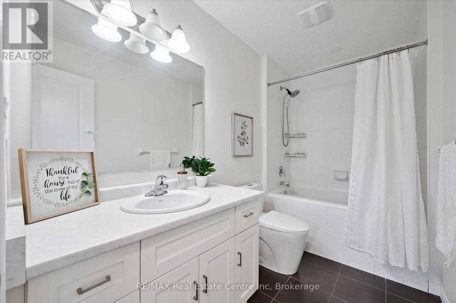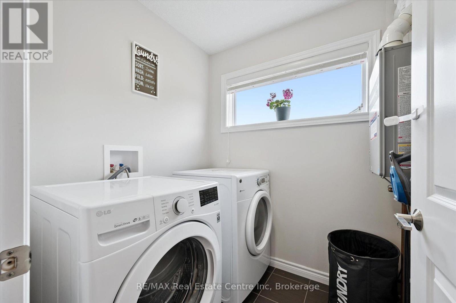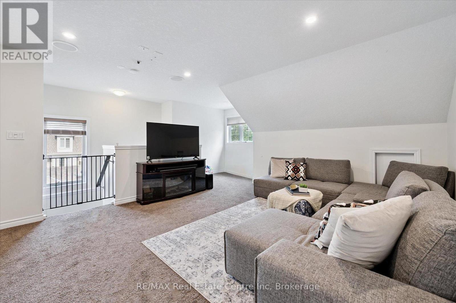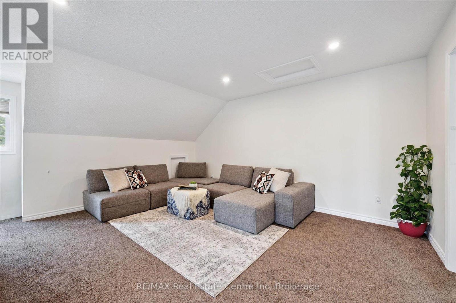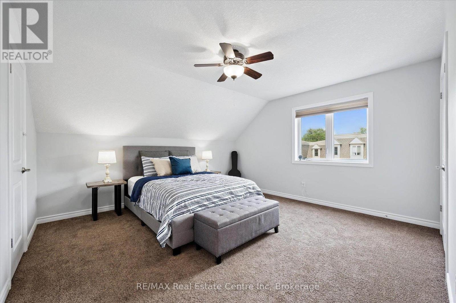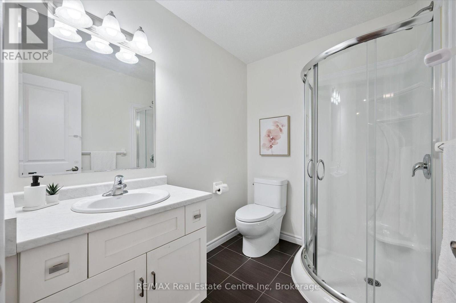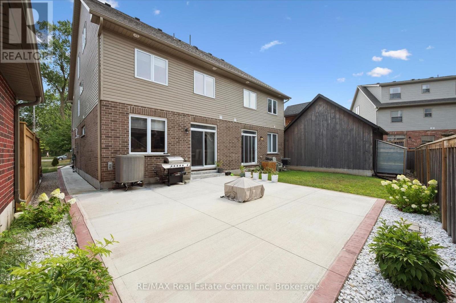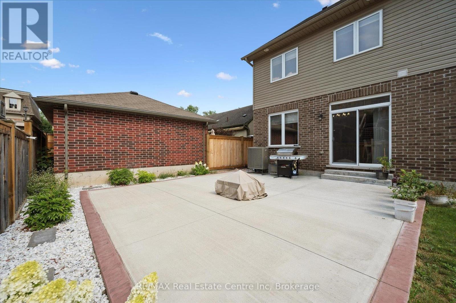B - 68 York Road Guelph, Ontario N1E 3E6
$899,900
Truly exceptional Terra View 4-bdrm semi-detached home W/over 2400sqft of beautiful living space across 3 thoughtfully designed levels, positioned in heart of Guelph's vibrant & historic core! Backing onto York Rd Park & steps from Speed River, Covered Bridge & trails, this property offers rare combination of greenspace views W/unbeatable urban convenience. Front porch overlooks the park, deep driveway W/space for 4 cars & 1 car garage for convenience. Step inside to open-concept main floor W/pot lights, hardwood & expansive windows. Great room is ideal space to relax & entertain & flows seamlessly into eat-in kitchen W/marble counters, S/S appliances, new dishwasher & microwave, large island & pendant lighting. Upstairs the 2nd level is designed for family life. Primary bdrm W/balcony overlooking park, W/I closet & 4pc ensuite W/jacuzzi.2 add'l bdrms, full bath W/soaker tub & laundry room complete the level. 3rd floor adds incredible versatility-currently used as home theatre, this space has 4th bdrm, 3pc bath & 3 storage areas. Ideal for guests, teens or work-from-home sanctuary. Home has R/I for central vac on all floors & surround sound system W/internal space for wiring & media unit installation. Lower level offers more storage W/potential for future devel or just to keep things organized & clutter-free. Property offers exceptional rental income potential for investors & being walking distance to UofG makes it appealing to tenants. Strolls along the river, quick access to downtown shops & restaurants. 7-min walk to GO Transit & Central Station making commuting to Toronto or anywhere in GTA a breeze. Add'l features: touch screen lock for main door, ECOBEE Smart Thermostat & all toilets replaced. Concrete patio & pathway installed in 2023 provide space to relax & entertain guests all surrounded by gardens & partially fenced for privacy. Whether you're searching for a dream home or high-return investment this home delivers on location, lifestyle & long-term value! (id:63008)
Property Details
| MLS® Number | X12333921 |
| Property Type | Single Family |
| Neigbourhood | Two Rivers |
| Community Name | St. Patrick's Ward |
| AmenitiesNearBy | Park, Place Of Worship, Public Transit, Schools |
| CommunityFeatures | Community Centre |
| EquipmentType | Water Heater |
| ParkingSpaceTotal | 5 |
| RentalEquipmentType | Water Heater |
Building
| BathroomTotal | 4 |
| BedroomsAboveGround | 4 |
| BedroomsTotal | 4 |
| Age | 6 To 15 Years |
| Appliances | Dishwasher, Dryer, Hood Fan, Stove, Washer, Refrigerator |
| BasementDevelopment | Unfinished |
| BasementType | Crawl Space (unfinished) |
| ConstructionStyleAttachment | Semi-detached |
| CoolingType | Central Air Conditioning |
| ExteriorFinish | Brick, Vinyl Siding |
| FoundationType | Poured Concrete |
| HalfBathTotal | 1 |
| HeatingFuel | Natural Gas |
| HeatingType | Forced Air |
| StoriesTotal | 3 |
| SizeInterior | 2000 - 2500 Sqft |
| Type | House |
| UtilityWater | Municipal Water |
Parking
| Attached Garage | |
| Garage |
Land
| Acreage | No |
| LandAmenities | Park, Place Of Worship, Public Transit, Schools |
| Sewer | Sanitary Sewer |
| SizeDepth | 109 Ft |
| SizeFrontage | 25 Ft ,4 In |
| SizeIrregular | 25.4 X 109 Ft |
| SizeTotalText | 25.4 X 109 Ft|under 1/2 Acre |
| ZoningDescription | R2 |
Rooms
| Level | Type | Length | Width | Dimensions |
|---|---|---|---|---|
| Second Level | Bedroom 3 | 4.47 m | 3.1 m | 4.47 m x 3.1 m |
| Second Level | Bedroom 2 | 4.17 m | 3.07 m | 4.17 m x 3.07 m |
| Second Level | Primary Bedroom | 5.05 m | 4.83 m | 5.05 m x 4.83 m |
| Second Level | Bathroom | Measurements not available | ||
| Second Level | Bathroom | Measurements not available | ||
| Third Level | Bedroom 4 | 4.34 m | 4.24 m | 4.34 m x 4.24 m |
| Third Level | Bathroom | Measurements not available | ||
| Third Level | Recreational, Games Room | 5.44 m | 4.95 m | 5.44 m x 4.95 m |
| Main Level | Great Room | 6.15 m | 3.96 m | 6.15 m x 3.96 m |
| Main Level | Kitchen | 3.25 m | 3.17 m | 3.25 m x 3.17 m |
| Main Level | Dining Room | 2.95 m | 2.59 m | 2.95 m x 2.59 m |
| Main Level | Bathroom | Measurements not available |
https://www.realtor.ca/real-estate/28710568/b-68-york-road-guelph-st-patricks-ward-st-patricks-ward
Bradley Wylde
Salesperson
238 Speedvale Avenue West
Guelph, Ontario N1H 1C4
Trace Boyle
Salesperson
238 Speedvale Avenue West
Guelph, Ontario N1H 1C4

