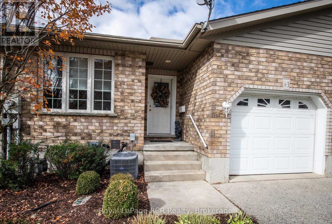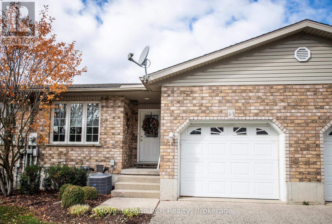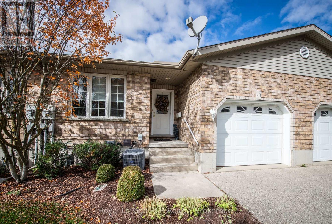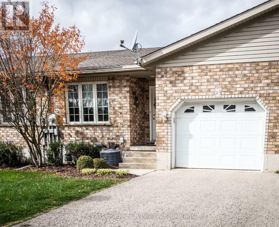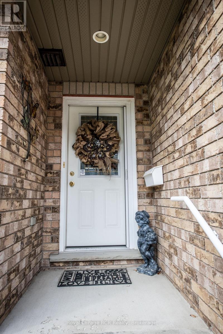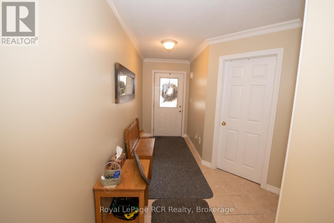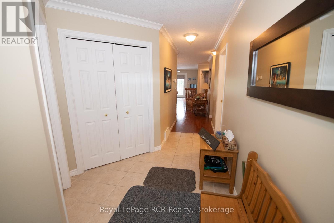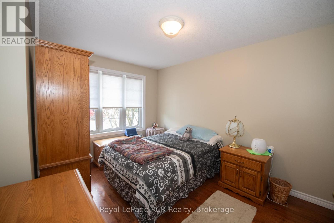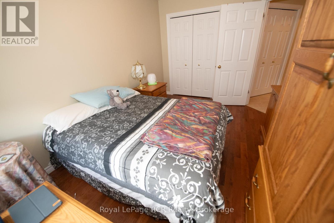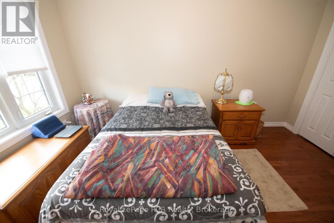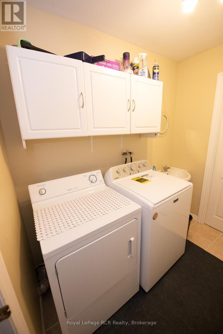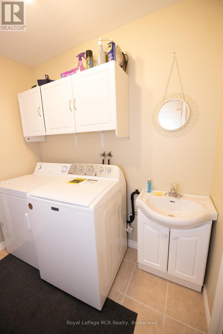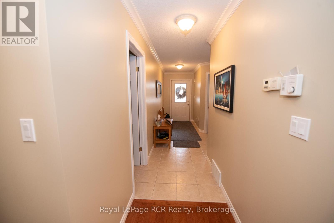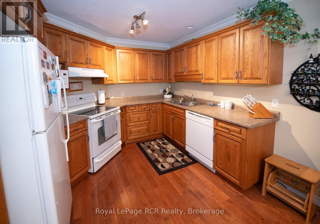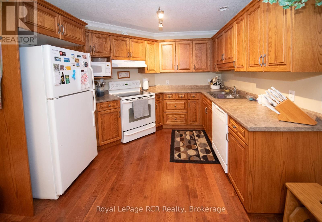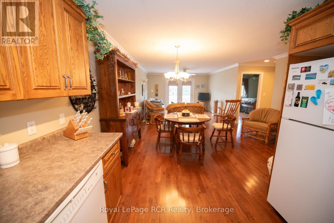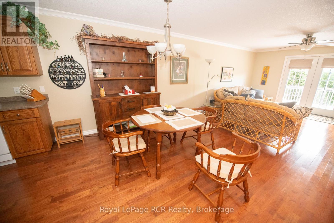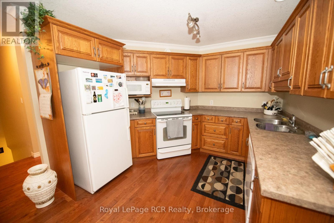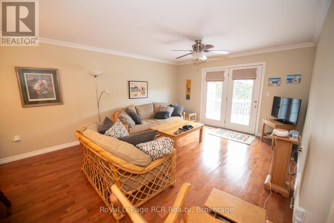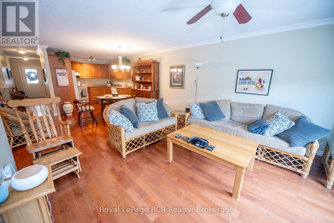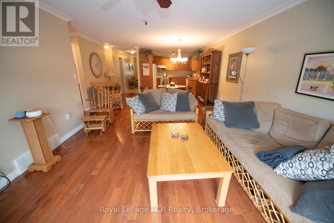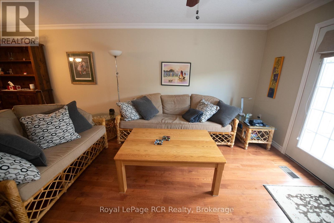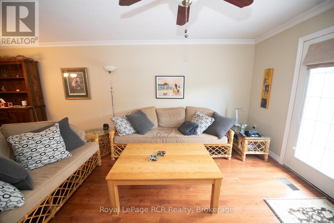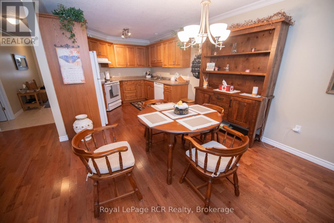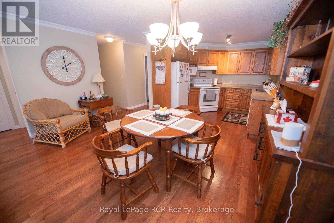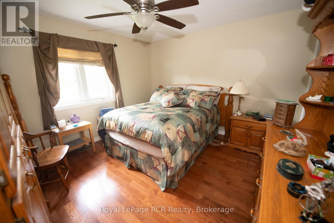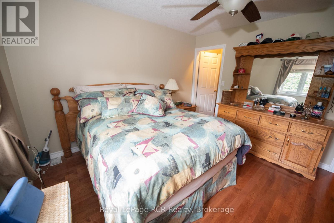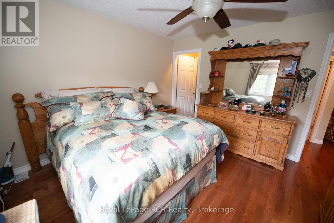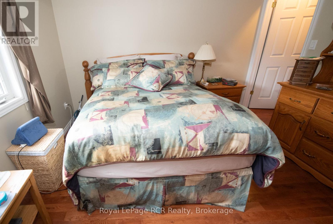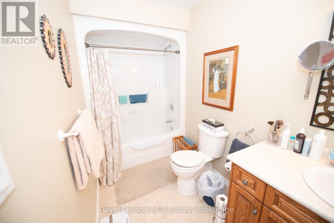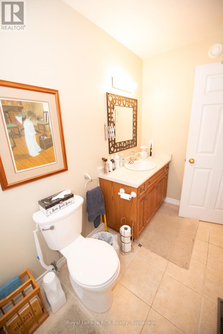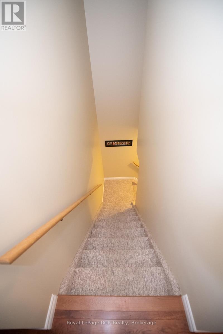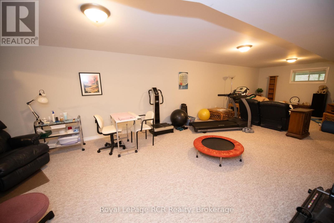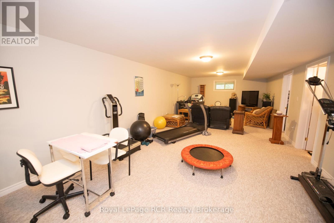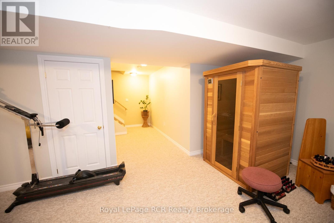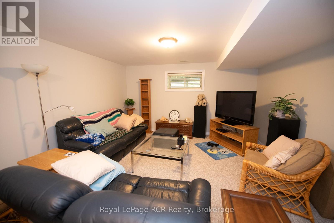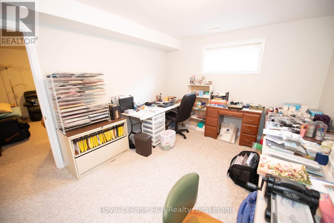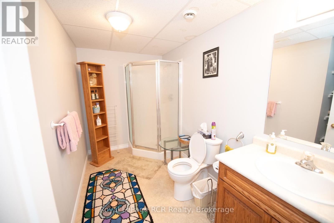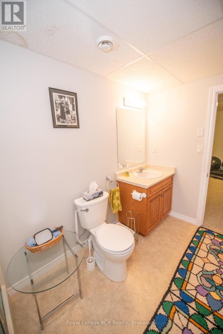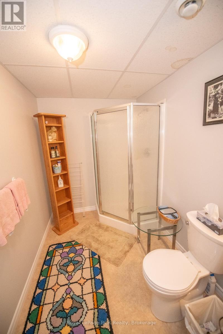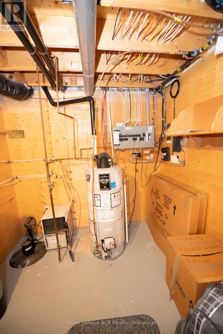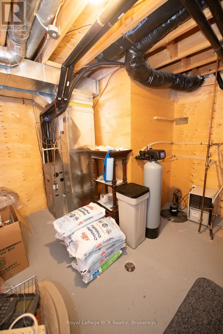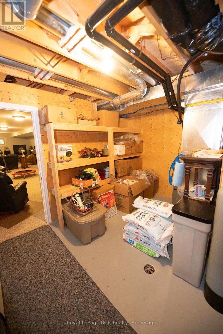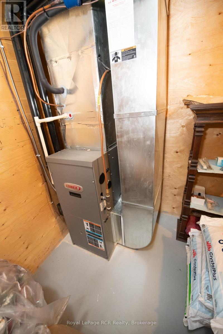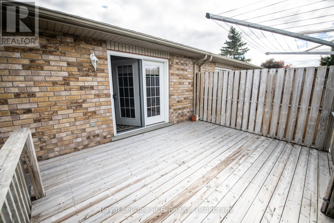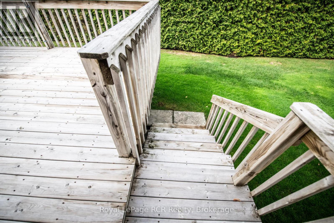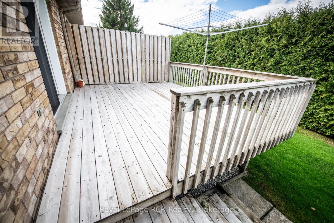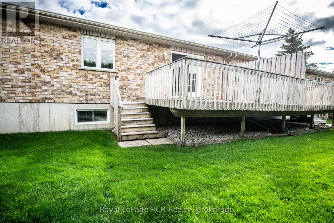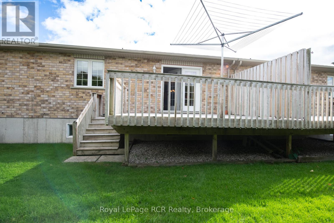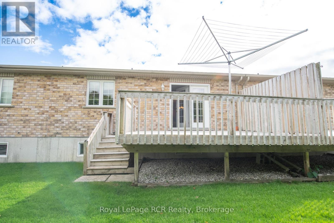A3 - 401 Birmingham Street E Wellington North, Ontario N0G 2L2
5 Bedroom
2 Bathroom
1200 - 1399 sqft
Bungalow
Central Air Conditioning, Air Exchanger
Forced Air
Landscaped
$529,000Maintenance,
$345 Monthly
Maintenance,
$345 MonthlyWELCOME TO THIS SPACIOUS 2+1 BEDROOM BRICK BUNGALOW CONDO, OPEN CONCEPT KITCHEN AND DINING AND LIVINGROOMS ,HARDWOOD FLOORS, PATIO DOOR TO 12X15 REAR DECK, OPEN FOYER , 4 PC BATH, MAIN FLOOR LAUNDRY AND 2 BEDROOM ON MAIN FLOOR WITH ADDITIONAL BEDROOM IN BASEMENT , LARGE REC ROOM AND GAMES AREA, 3 PC BATH AND UTILITY AREA AND GAS HEAT , CENTRAL AIR, ATTACHED GARAGE , OPEN FRONT PORCH , VERY WELL KEPT HOME , YOU WILL ENJOY LIVING HERE (id:63008)
Property Details
| MLS® Number | X12473222 |
| Property Type | Single Family |
| Community Name | Mount Forest |
| CommunityFeatures | Pets Allowed With Restrictions |
| Features | Level, Sump Pump |
| ParkingSpaceTotal | 2 |
| Structure | Porch |
Building
| BathroomTotal | 2 |
| BedroomsAboveGround | 3 |
| BedroomsBelowGround | 2 |
| BedroomsTotal | 5 |
| Amenities | Separate Electricity Meters |
| Appliances | Garage Door Opener Remote(s), Water Heater, Water Softener, Garage Door Opener |
| ArchitecturalStyle | Bungalow |
| BasementDevelopment | Finished |
| BasementType | N/a (finished) |
| CoolingType | Central Air Conditioning, Air Exchanger |
| ExteriorFinish | Brick |
| FoundationType | Concrete |
| HeatingFuel | Natural Gas |
| HeatingType | Forced Air |
| StoriesTotal | 1 |
| SizeInterior | 1200 - 1399 Sqft |
| Type | Row / Townhouse |
Parking
| Attached Garage | |
| Garage |
Land
| Acreage | No |
| LandscapeFeatures | Landscaped |
| ZoningDescription | R3-31 |
Rooms
| Level | Type | Length | Width | Dimensions |
|---|---|---|---|---|
| Basement | Utility Room | 3.6 m | 4.2 m | 3.6 m x 4.2 m |
| Basement | Other | 2.4 m | 3.6 m | 2.4 m x 3.6 m |
| Basement | Recreational, Games Room | 4.2 m | 10.9 m | 4.2 m x 10.9 m |
| Basement | Bedroom 3 | 3.3 m | 3.9 m | 3.3 m x 3.9 m |
| Basement | Bathroom | 1.8 m | 3.3 m | 1.8 m x 3.3 m |
| Main Level | Kitchen | 2.9 m | 3.2 m | 2.9 m x 3.2 m |
| Main Level | Living Room | 4.5 m | 7.4 m | 4.5 m x 7.4 m |
| Main Level | Bedroom | 3.6 m | 3.9 m | 3.6 m x 3.9 m |
| Main Level | Bedroom 2 | 3 m | 3.9 m | 3 m x 3.9 m |
| Main Level | Bathroom | 1.5 m | 3.3 m | 1.5 m x 3.3 m |
| Main Level | Foyer | 1.7 m | 3.92 m | 1.7 m x 3.92 m |
| Main Level | Laundry Room | 1.8 m | 2.4 m | 1.8 m x 2.4 m |
Dwight Benson
Salesperson
Royal LePage Rcr Realty
165 Main St S
Mount Forest, Ontario N0G 2L0
165 Main St S
Mount Forest, Ontario N0G 2L0

