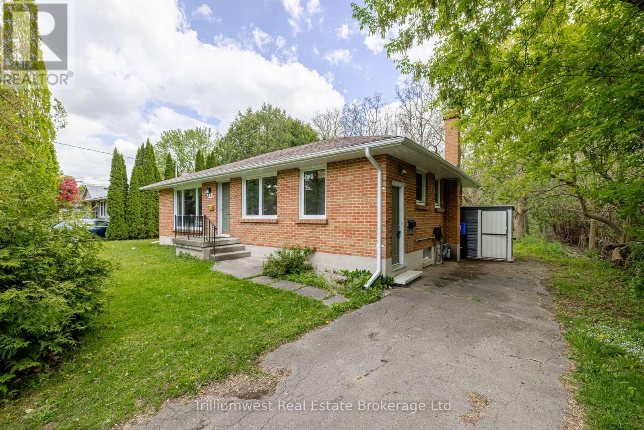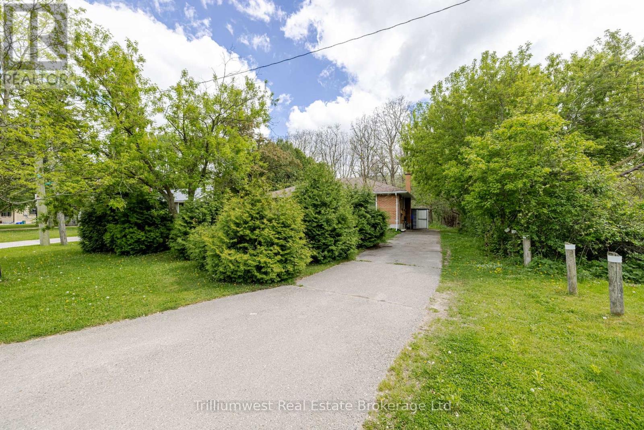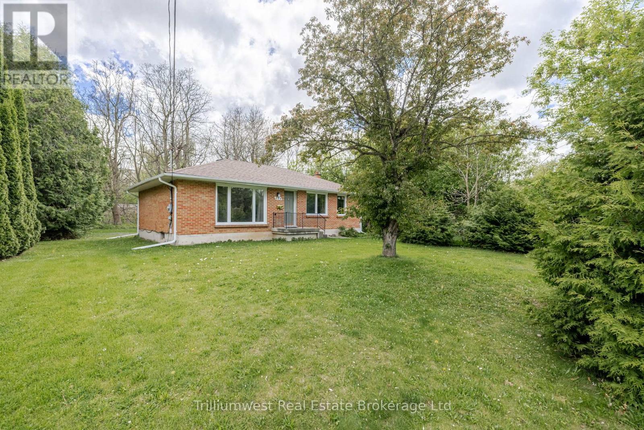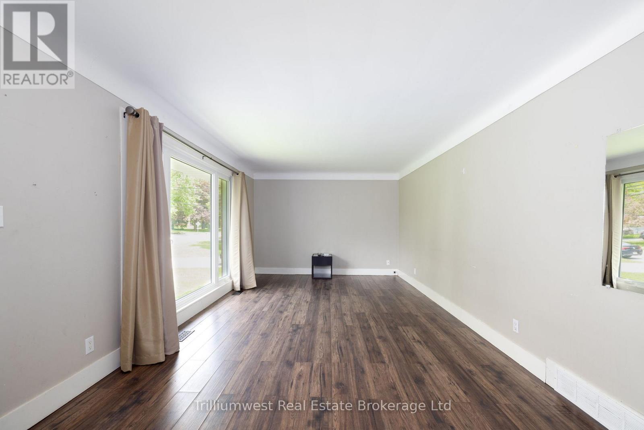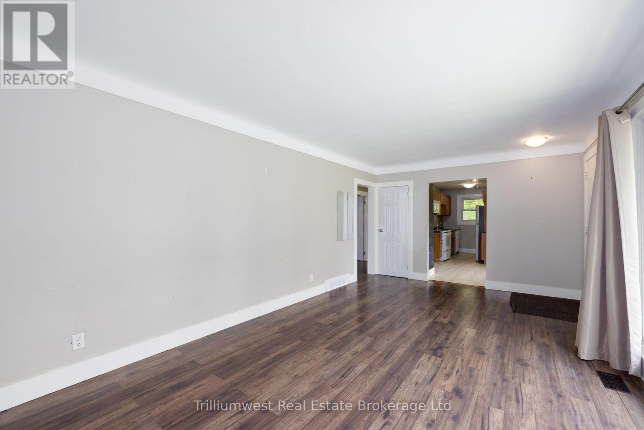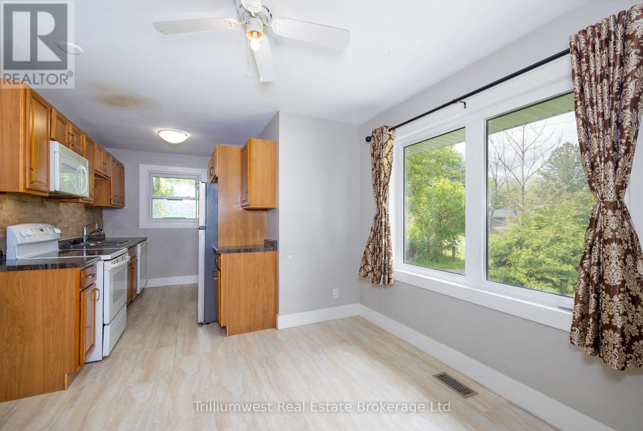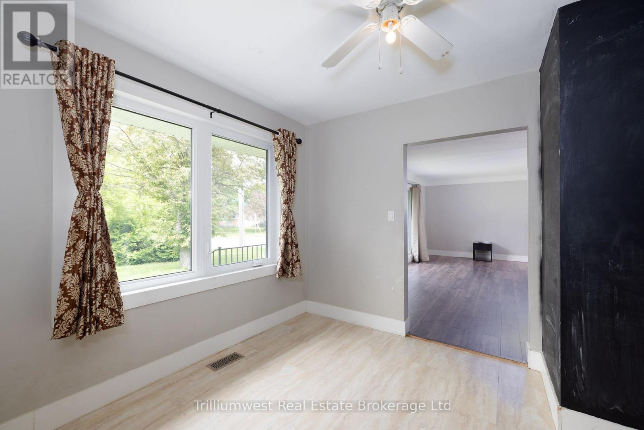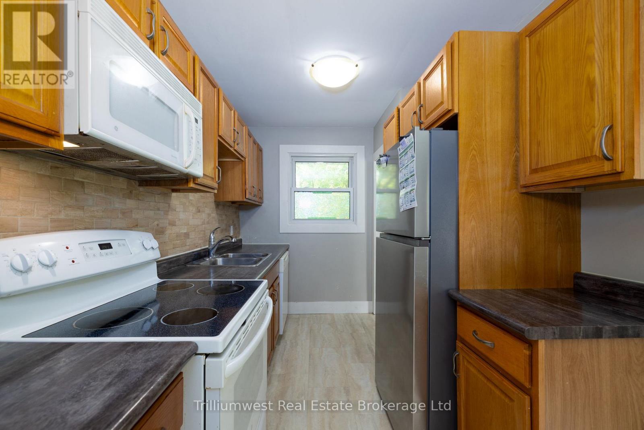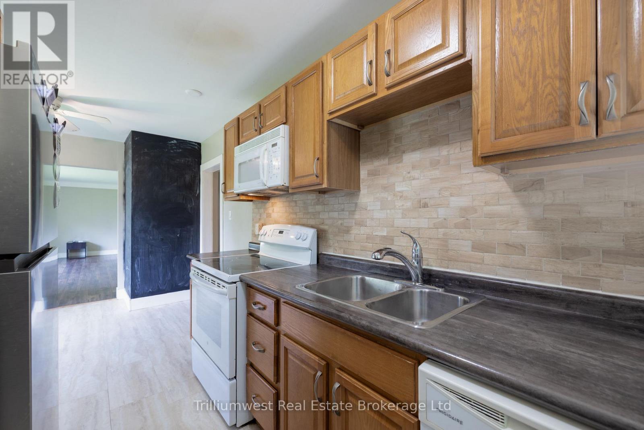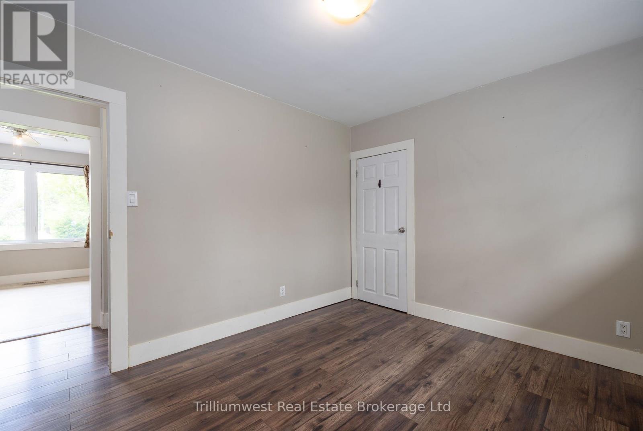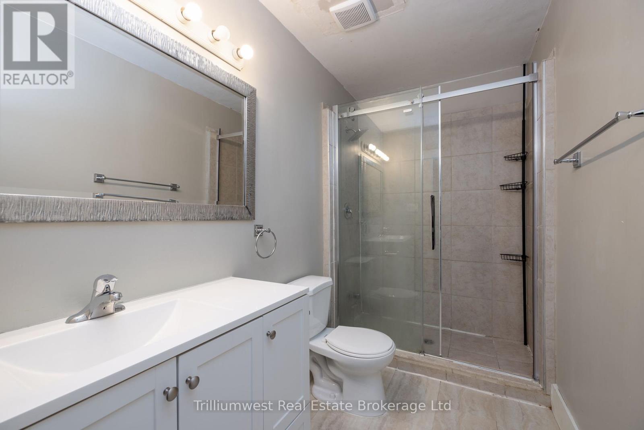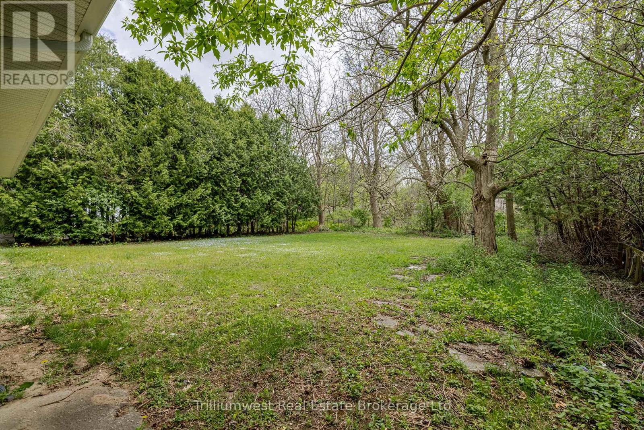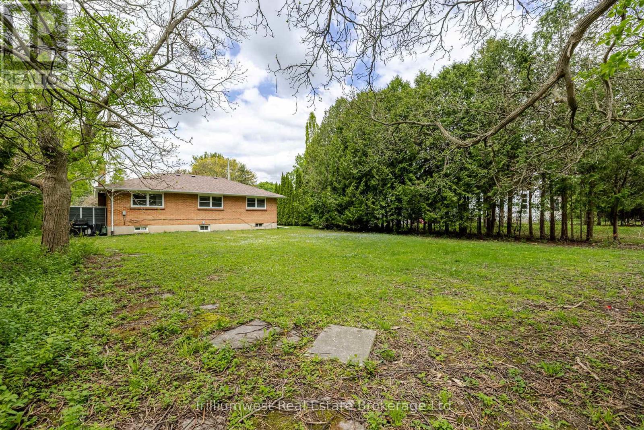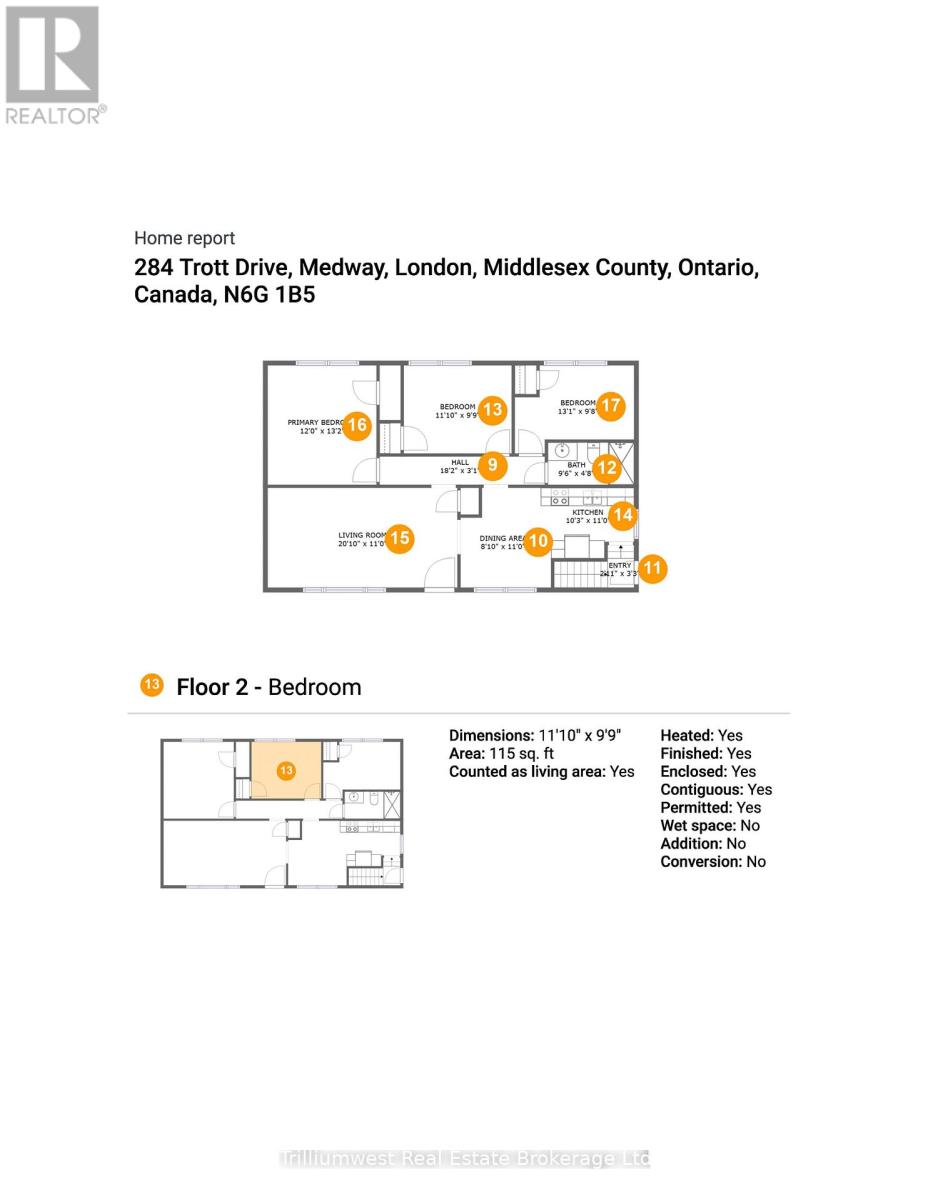A3 - 284 Trott Drive London North, Ontario N6G 1B5
$695 Monthly
This property is a fabulous home for a female student who wants to live off-campus, while staying close to Western, but it also works for a female individual looking for great accommodations and a massive rear yard in a quiet mature neighbourhood. (the other 2 bedrooms on this level are occupied by female tenants. For convenience, the LTC Bus No. 31 can be accessed at Sarnia Road with a 10-minute walk, or the No. 33 at Platts Lane in just 6 minutes. The home includes an eat-in kitchen with 1 spacious bedrooms on the main level along with a 3-piece bathroom. The appliances are in good condition the home has been fully cleaned and the paint refreshed. The property features a driveway that can accommodate up to 5 vehicles. You'll find lots of room for outdoor activities and there's a childrens play area beside the property. The laundry is on site and shared with the lower level tenants. Shopping and banking nearby at Cherryhill Shopping Centre on Oxford St. West. Floor plans are attached. (id:63008)
Property Details
| MLS® Number | X12388625 |
| Property Type | Single Family |
| Community Name | North K |
| Features | Wooded Area, Flat Site |
| ParkingSpaceTotal | 5 |
| Structure | Shed |
Building
| BathroomTotal | 1 |
| BedroomsAboveGround | 1 |
| BedroomsTotal | 1 |
| Age | 51 To 99 Years |
| Appliances | Water Heater, Water Meter |
| ArchitecturalStyle | Bungalow |
| BasementFeatures | Separate Entrance |
| BasementType | N/a |
| ConstructionStyleAttachment | Detached |
| CoolingType | None |
| ExteriorFinish | Brick Veneer |
| FlooringType | Laminate |
| FoundationType | Poured Concrete |
| HeatingFuel | Natural Gas |
| HeatingType | Forced Air |
| StoriesTotal | 1 |
| SizeInterior | 1100 - 1500 Sqft |
| Type | House |
| UtilityWater | Municipal Water, Lake/river Water Intake |
Parking
| No Garage |
Land
| Acreage | No |
| Sewer | Sanitary Sewer |
| SizeDepth | 150 Ft ,4 In |
| SizeFrontage | 75 Ft ,2 In |
| SizeIrregular | 75.2 X 150.4 Ft |
| SizeTotalText | 75.2 X 150.4 Ft |
Rooms
| Level | Type | Length | Width | Dimensions |
|---|---|---|---|---|
| Lower Level | Laundry Room | 3.07 m | 2.62 m | 3.07 m x 2.62 m |
| Main Level | Kitchen | 3.35 m | 3.12 m | 3.35 m x 3.12 m |
| Main Level | Living Room | 6.35 m | 3.35 m | 6.35 m x 3.35 m |
| Main Level | Dining Room | 3.35 m | 2.69 m | 3.35 m x 2.69 m |
| Main Level | Bedroom 3 | 3.61 m | 2.97 m | 3.61 m x 2.97 m |
Utilities
| Cable | Available |
| Electricity | Installed |
| Sewer | Installed |
https://www.realtor.ca/real-estate/28829493/a3-284-trott-drive-london-north-north-k-north-k
Lyle Mcnair
Salesperson
292 Stone Road West Unit 7
Guelph, Ontario N1G 3C4

