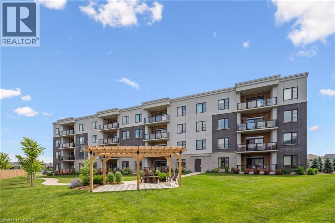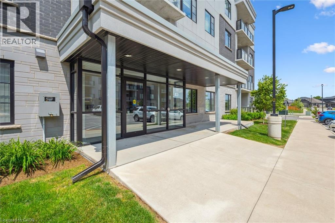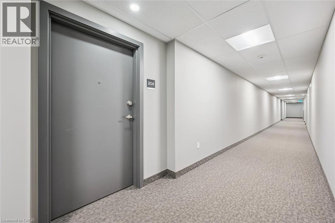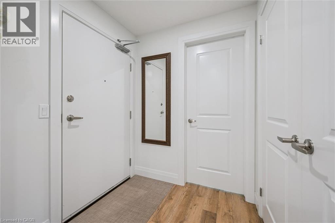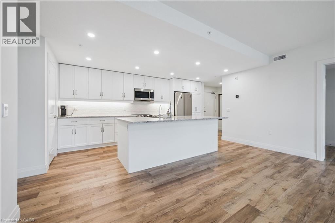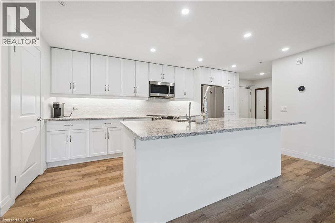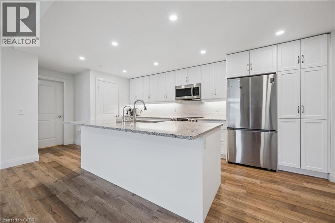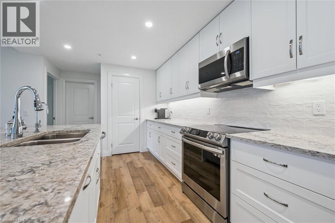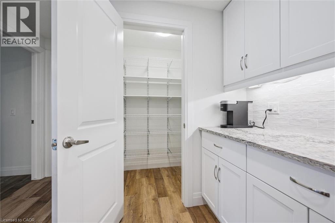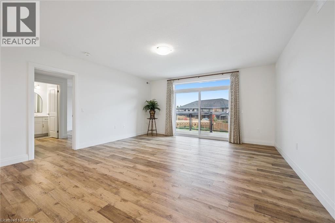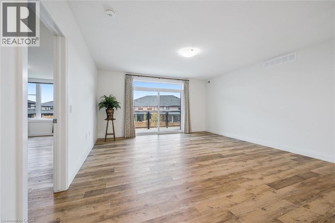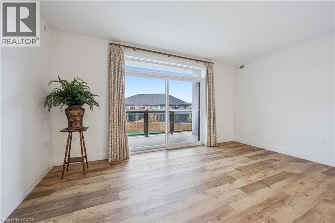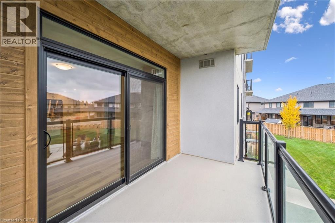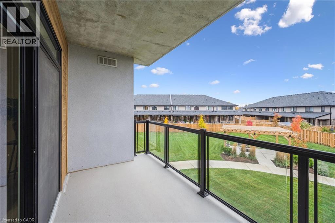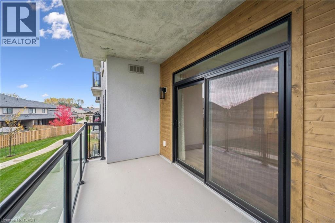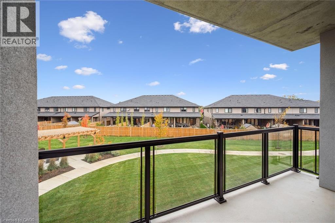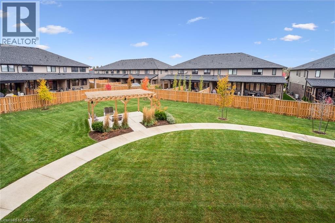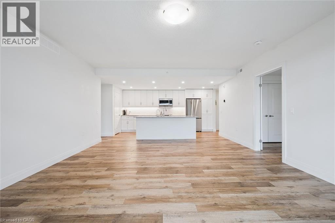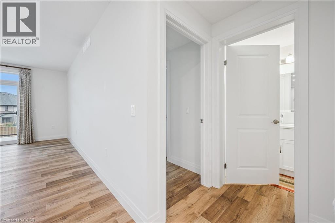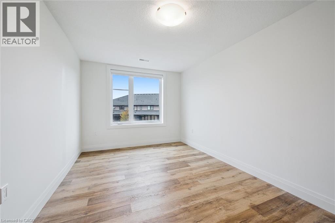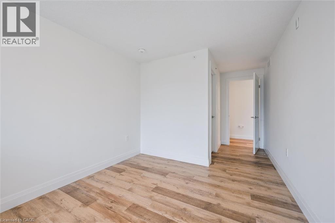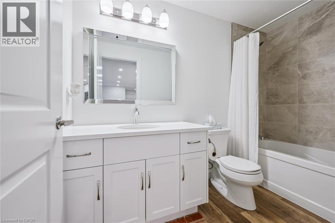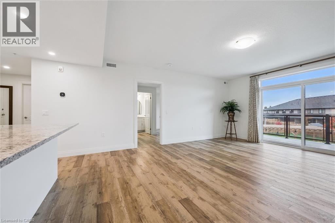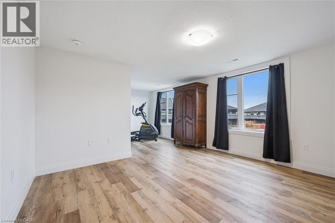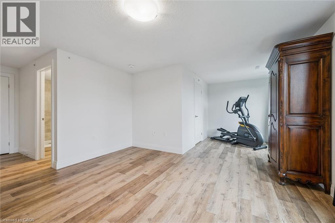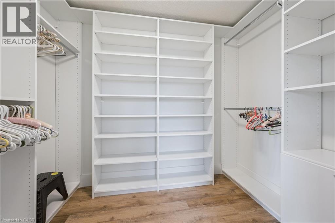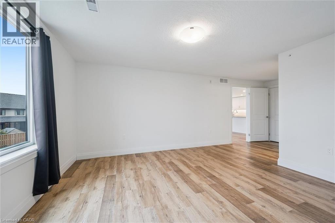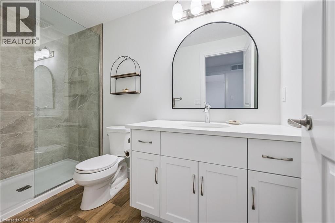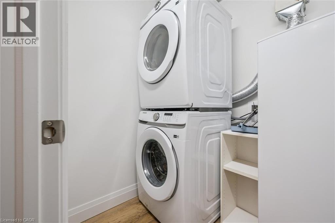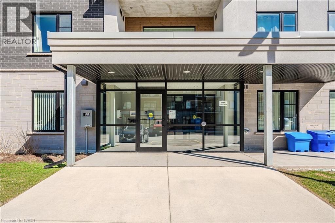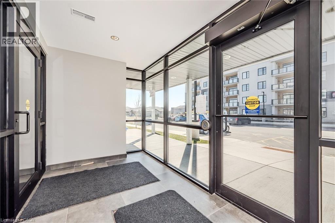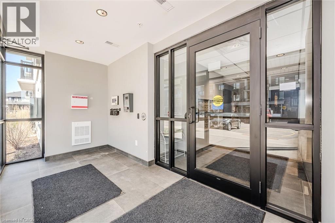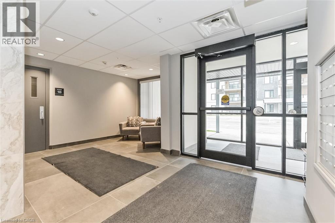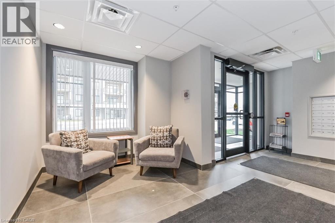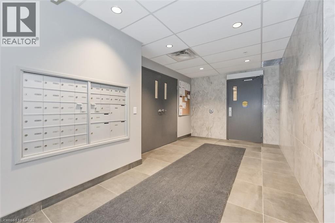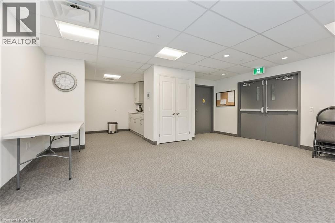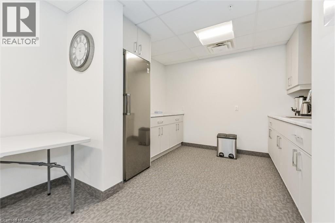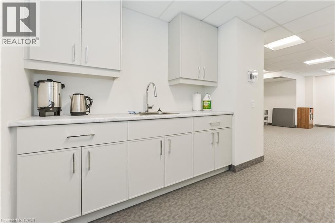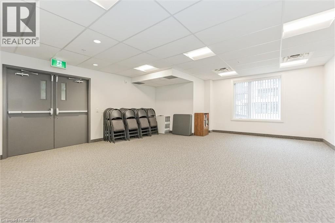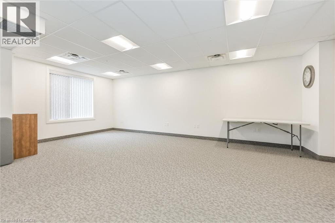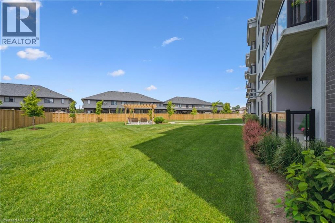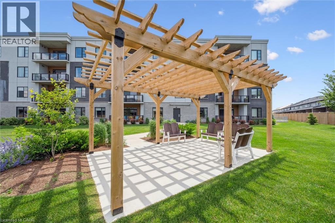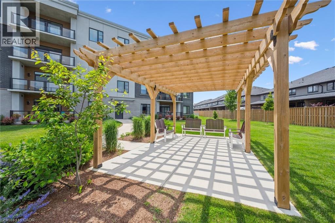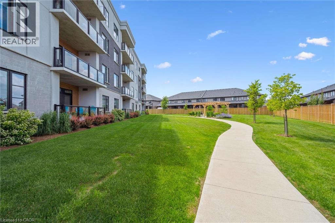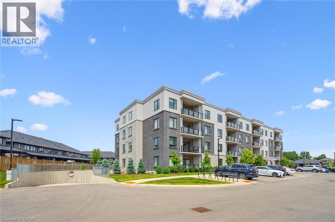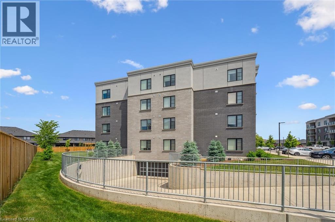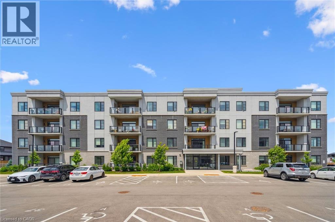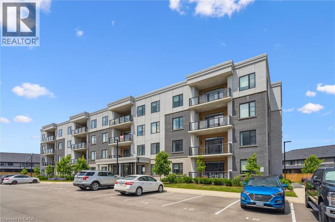99a Farley Road Unit# 204 Fergus, Ontario N1M 0J9
$629,900Maintenance,
$542 Monthly
Maintenance,
$542 MonthlyDiscover the Scarlet - a bright and spacious 1,429 sq. ft. condo built by Keating Construction, located in the sought-after community of Farley Road, Fergus. Designed with comfort and style in mind, this 2-bedroom, 2-bath residence offers a modern open-concept layout, quality finishes, and exceptional craftsmanship throughout. Step inside to find a bright, spacious living area perfect for entertaining or relaxing. The primary bedroom features a 3-piece ensuite, upgraded walk-in closet, and a flex space ideal for a home office, reading nook, or dressing area. The second bedroom provides ample room for guests or family, conveniently located near the main 4-piece bath. A spacious open kitchen, dining, and living area flow seamlessly to the large private balcony, ideal for relaxing or entertaining outdoors. Additional upgrades include; LVP flooring, RO system, shower tile, backsplash and living room window coverings. Built with Keating Construction's reputation for quality, this condo combines low-maintenance living with timeless design-perfect for professionals, downsizers, or first-time buyers. Situated close to all of Fergus' amenities, including shops, restaurants, parks, and trails, this condo offers both convenience and comfort in a peaceful, welcoming community. (id:63008)
Property Details
| MLS® Number | 40781773 |
| Property Type | Single Family |
| AmenitiesNearBy | Golf Nearby, Hospital, Place Of Worship, Schools |
| CommunityFeatures | Community Centre, School Bus |
| Features | Balcony, Automatic Garage Door Opener |
| ParkingSpaceTotal | 2 |
| StorageType | Locker |
Building
| BathroomTotal | 2 |
| BedroomsAboveGround | 2 |
| BedroomsTotal | 2 |
| Amenities | Party Room |
| BasementType | None |
| ConstructionStyleAttachment | Attached |
| CoolingType | Central Air Conditioning |
| ExteriorFinish | Brick, Stucco |
| HeatingType | Forced Air |
| StoriesTotal | 1 |
| SizeInterior | 1429 Sqft |
| Type | Apartment |
| UtilityWater | Municipal Water |
Parking
| Underground |
Land
| Acreage | No |
| LandAmenities | Golf Nearby, Hospital, Place Of Worship, Schools |
| Sewer | Municipal Sewage System |
| SizeTotalText | Unknown |
| ZoningDescription | R4 |
Rooms
| Level | Type | Length | Width | Dimensions |
|---|---|---|---|---|
| Main Level | 3pc Bathroom | 1'1'' x 1'1'' | ||
| Main Level | 4pc Bathroom | 1'1'' x 1'1'' | ||
| Main Level | Bedroom | 9'4'' x 15'7'' | ||
| Main Level | Primary Bedroom | 12'7'' x 13'4'' | ||
| Main Level | Laundry Room | 5'0'' x 7'5'' | ||
| Main Level | Foyer | 5'5'' x 5'7'' | ||
| Main Level | Living Room | 16'1'' x 18'3'' | ||
| Main Level | Kitchen | 16'6'' x 9'6'' |
https://www.realtor.ca/real-estate/29025178/99a-farley-road-unit-204-fergus
Paul Fitzpatrick
Broker of Record
5 Edinburgh Road South, Unit 1c
Guelph, Ontario N1H 5N8

