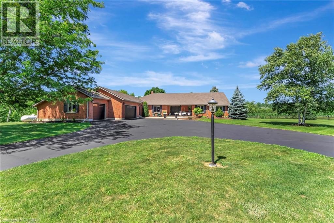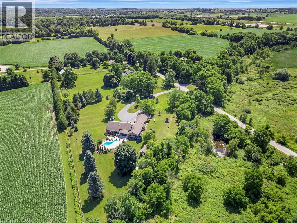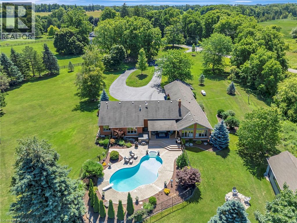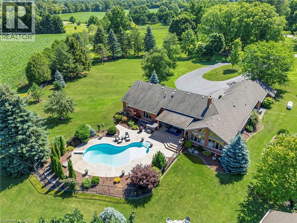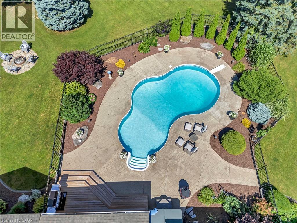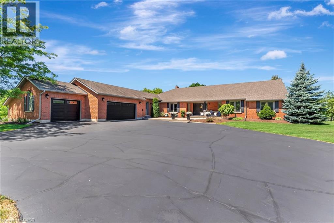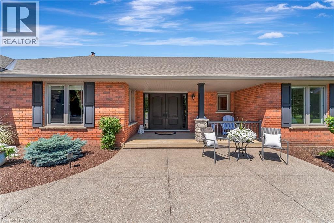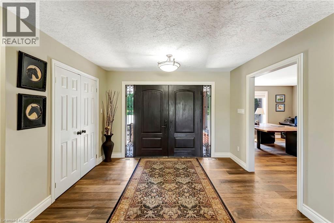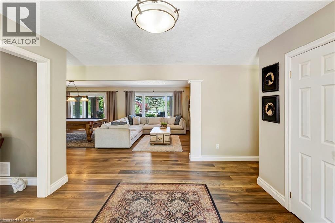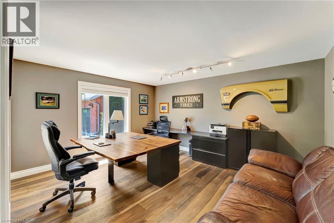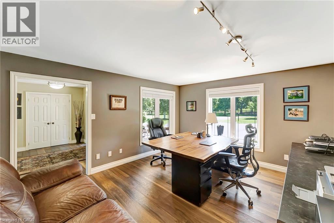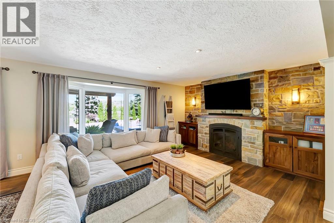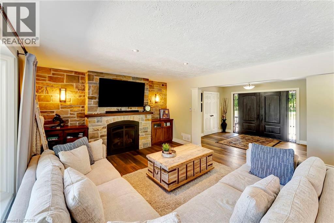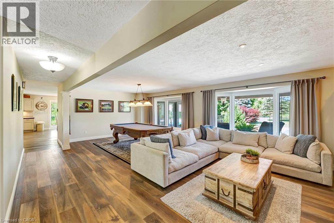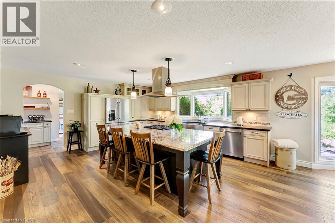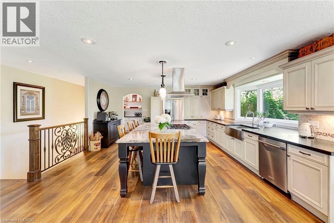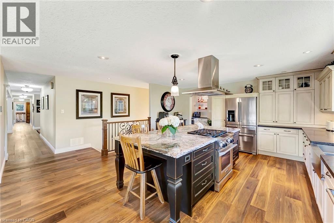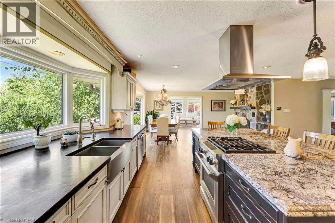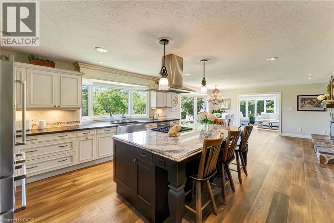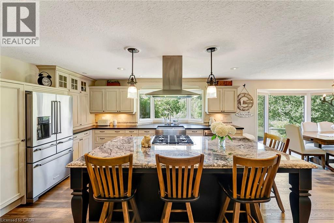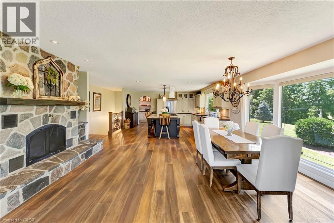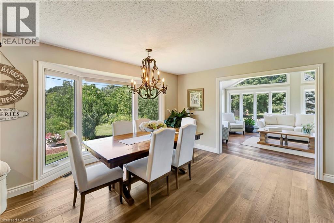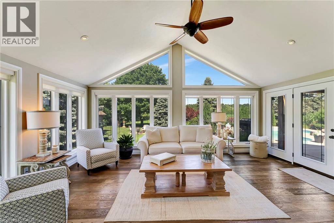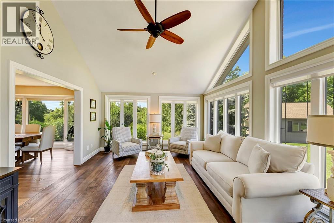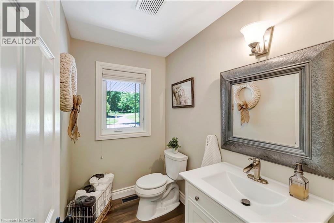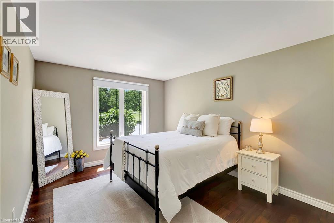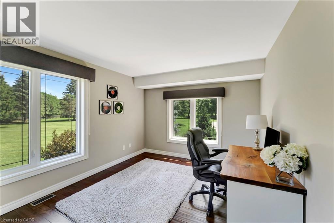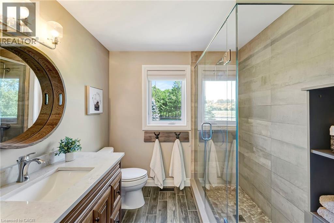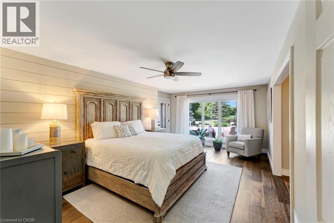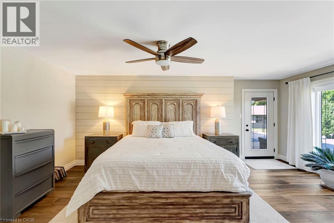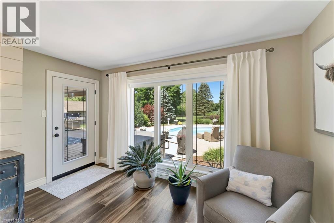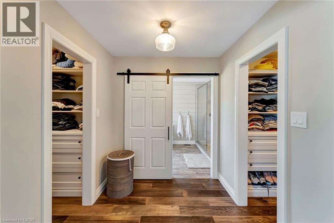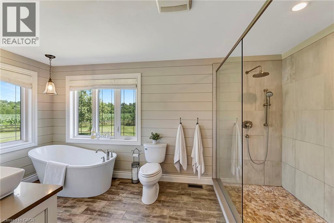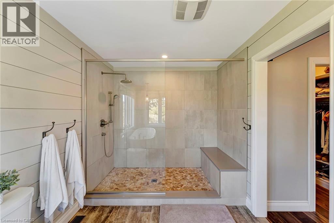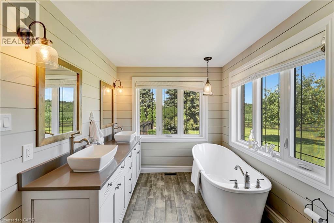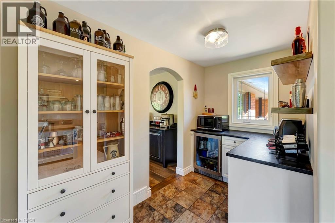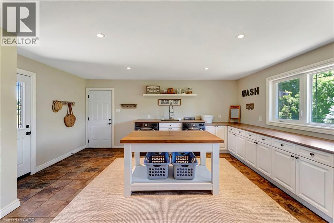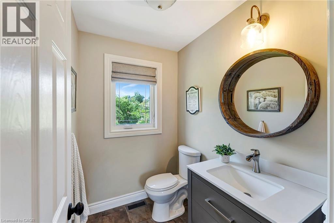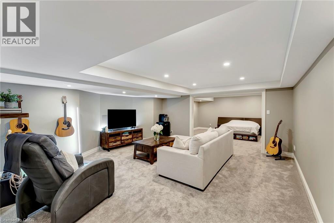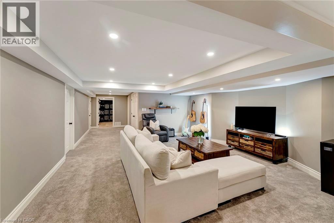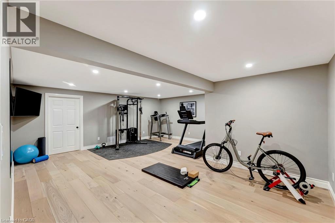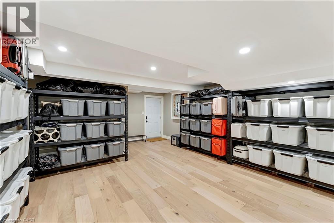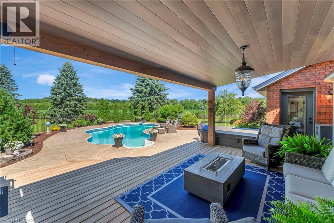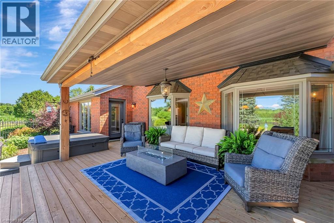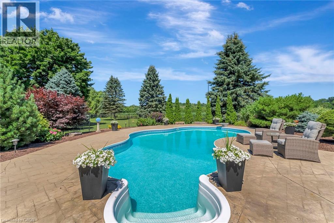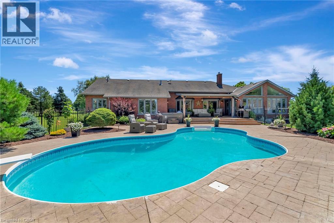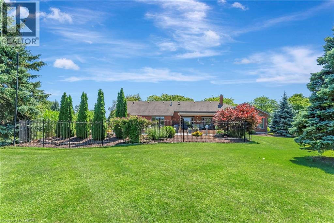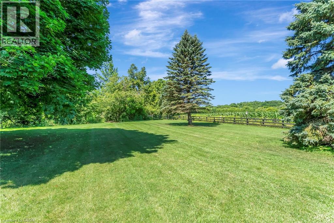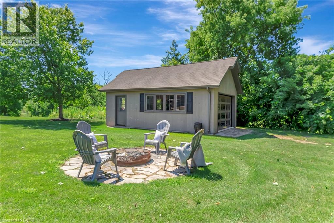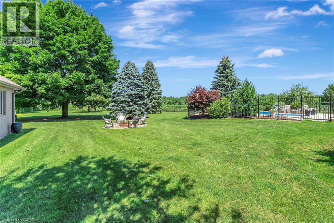999 W Governors Road W Paris, Ontario N3L 3E3
$2,399,900
Executive bungalow on 3.79 acres, located in a picturesque setting. The present owners have elevated this home with renovations & design choices to please the most discriminating Buyer. The custom bungalow offers over 3300 sq ft on the MF. The foyer opens to an inviting Greatroom with custom FP & views of the property, outdoor entertaining areas & pool...it really sets the stage for this tranquil setting. The kitchen area boasts a custom island with granite counters & seating, a gorgeous stone FP, oversized dining area & more great views of the private property... there is a designated bar area & a laundry room that will exceed all expectations. There is a 2pc bath in this wing as well as access to the 3 car garage. The oversized garage has a walkup from the lower level. The custom outbuilding offers good storage or retreat space! There is a bright & spacious den/sunroom off the kitchen with walkout to the covered patio & pool area. This room definitely exudes zen & will be a room you will want to unwind in & enjoy conversations -morning coffees & libations would surely find their way here as well. There is an attractive home office that offers a private space for those who work from home- another great room. The primary suite has a walkout to the hot tub area, two walk in closets & a bright custom ensuite featuring a stand alone tub, double sink vanity and oversized spa shower. You will love this ensuite. There is a newly renovated main bath and two generous bedrooms. The main floor boasts hand scraped hardwood floors & stone/tile floors in bath and kitchen areas. The lower level really showcases the size of this sprawling bungalow. There is a recroom area & flex space, a home gym & a spacious finished storage area with access to the walkup to the garage. There is approximately another 1800 sq ft of unfinished space to work with! Location allows good access to 403.. but the drawing card has to be this private location! Prepare to be impressed. (id:63008)
Property Details
| MLS® Number | 40748436 |
| Property Type | Single Family |
| CommunityFeatures | Quiet Area |
| EquipmentType | Propane Tank |
| Features | Cul-de-sac, Paved Driveway, Country Residential, Automatic Garage Door Opener |
| ParkingSpaceTotal | 12 |
| PoolType | Inground Pool |
| RentalEquipmentType | Propane Tank |
| Structure | Porch |
| ViewType | View Of Water |
Building
| BathroomTotal | 4 |
| BedroomsAboveGround | 3 |
| BedroomsTotal | 3 |
| Appliances | Dishwasher, Dryer, Refrigerator, Stove, Water Softener, Washer, Wine Fridge, Garage Door Opener, Hot Tub |
| ArchitecturalStyle | Bungalow |
| BasementDevelopment | Partially Finished |
| BasementType | Full (partially Finished) |
| ConstructedDate | 1992 |
| ConstructionStyleAttachment | Detached |
| CoolingType | Central Air Conditioning |
| ExteriorFinish | Brick |
| FireplacePresent | Yes |
| FireplaceTotal | 2 |
| HalfBathTotal | 2 |
| HeatingFuel | Propane |
| HeatingType | Forced Air, Heat Pump |
| StoriesTotal | 1 |
| SizeInterior | 4616 Sqft |
| Type | House |
| UtilityWater | Drilled Well, Dug Well |
Parking
| Attached Garage |
Land
| Acreage | Yes |
| LandscapeFeatures | Landscaped |
| Sewer | Septic System |
| SizeDepth | 367 Ft |
| SizeFrontage | 450 Ft |
| SizeIrregular | 3.79 |
| SizeTotal | 3.79 Ac|2 - 4.99 Acres |
| SizeTotalText | 3.79 Ac|2 - 4.99 Acres |
| ZoningDescription | A |
Rooms
| Level | Type | Length | Width | Dimensions |
|---|---|---|---|---|
| Lower Level | Storage | 19'6'' x 17'2'' | ||
| Lower Level | Gym | 21'2'' x 19'11'' | ||
| Lower Level | Other | 18'10'' x 13'3'' | ||
| Lower Level | Recreation Room | 17'5'' x 31'4'' | ||
| Main Level | Full Bathroom | 15'7'' x 8'0'' | ||
| Main Level | Primary Bedroom | 19'7'' x 11'10'' | ||
| Main Level | 3pc Bathroom | 7'9'' x 7'5'' | ||
| Main Level | Bedroom | 15'0'' x 10'11'' | ||
| Main Level | Bedroom | 13'2'' x 10'11'' | ||
| Main Level | 2pc Bathroom | 6'5'' x 4'11'' | ||
| Main Level | Office | 15'6'' x 13'1'' | ||
| Main Level | Laundry Room | 20'0'' x 17'9'' | ||
| Main Level | Sunroom | 19'6'' x 13'7'' | ||
| Main Level | Dining Room | 20'0'' x 12'2'' | ||
| Main Level | Kitchen | 19'2'' x 16'7'' | ||
| Main Level | 2pc Bathroom | 7'5'' x 4'11'' | ||
| Main Level | Great Room | 29'5'' x 13'8'' | ||
| Main Level | Foyer | 11'6'' x 7'10'' |
https://www.realtor.ca/real-estate/28861410/999-w-governors-road-w-paris
Teri Vincent
Broker
107 Westminister Dr., N
Cambridge, Ontario N3H 1S1
Christina Hunke
Salesperson
107 Westminister Dr., N
Cambridge, Ontario N3H 1S1
Tony Schmidt
Broker of Record
107 Westminister Dr., N
Cambridge, Ontario N3H 1S1

