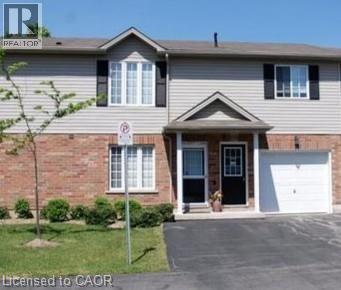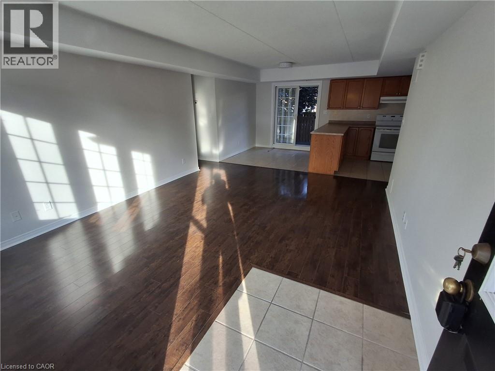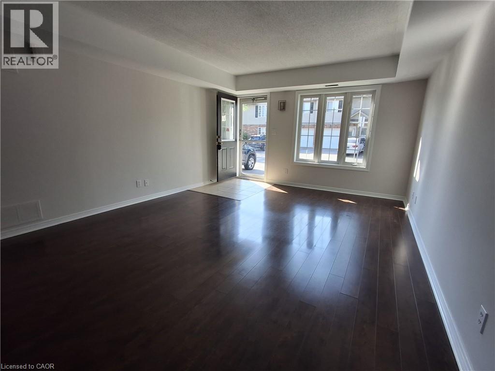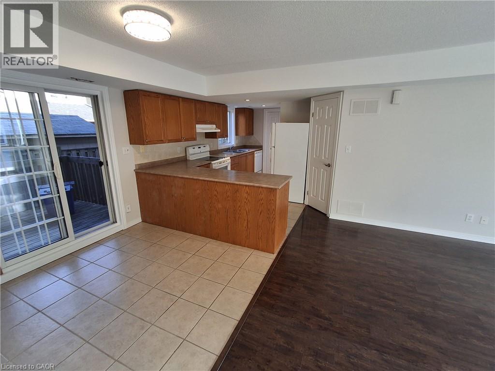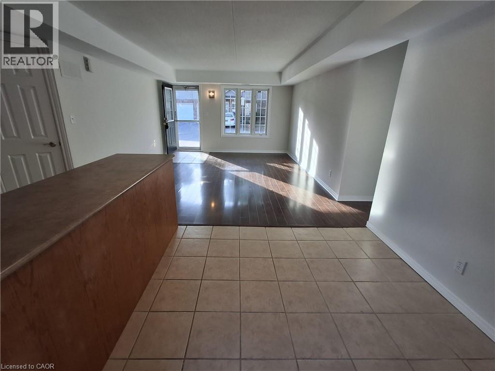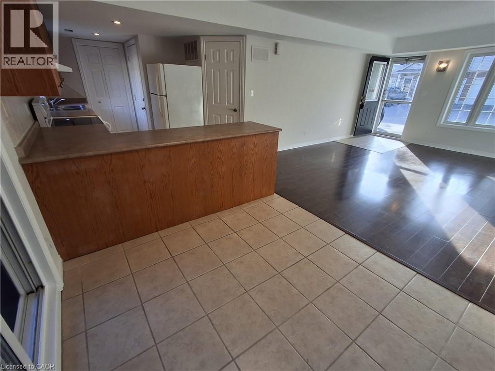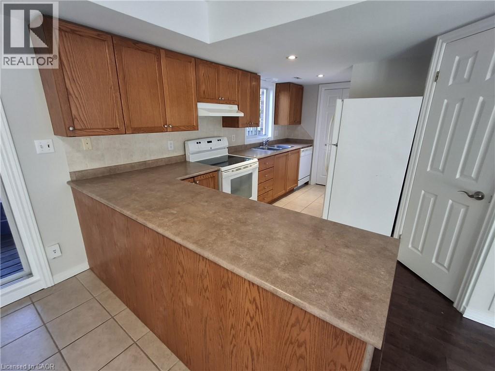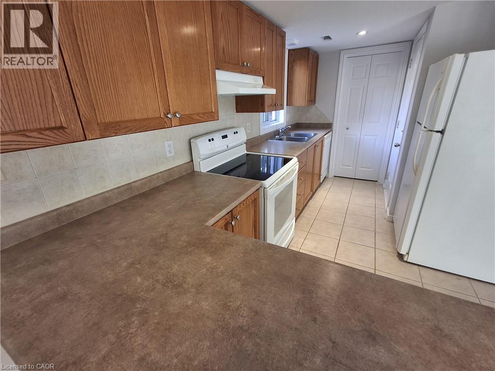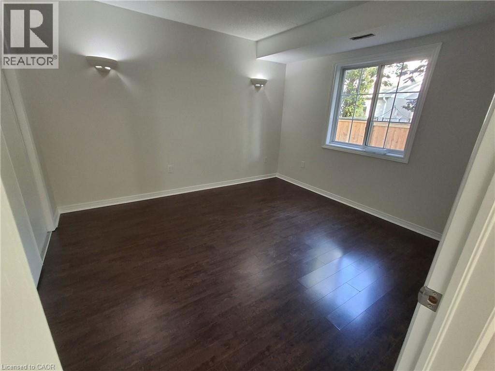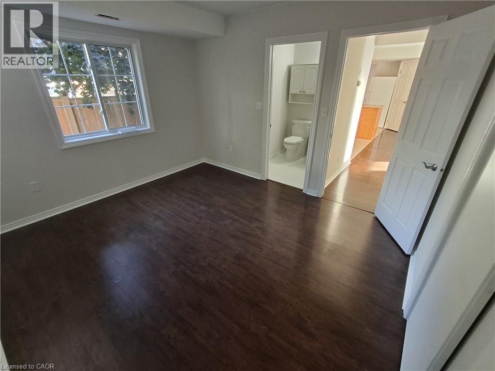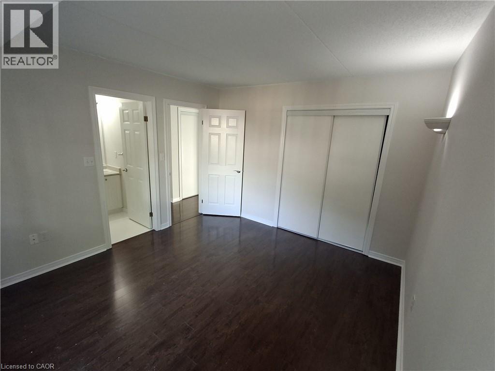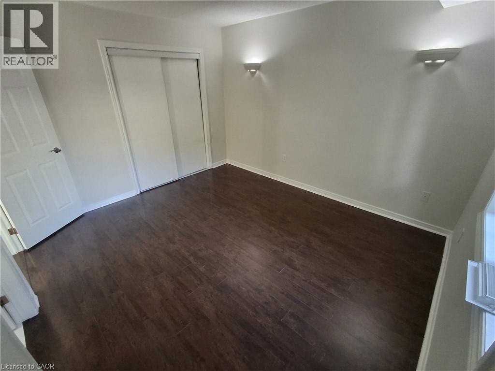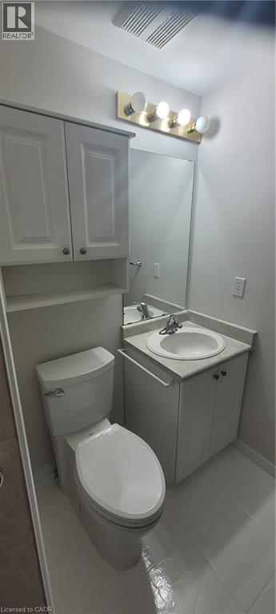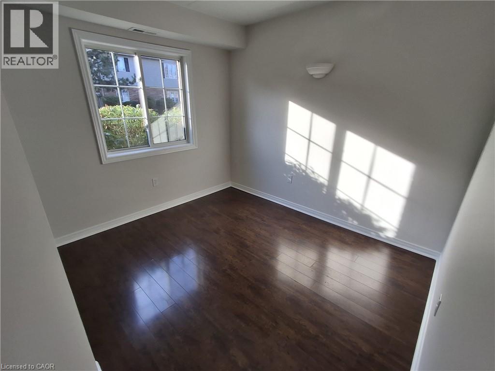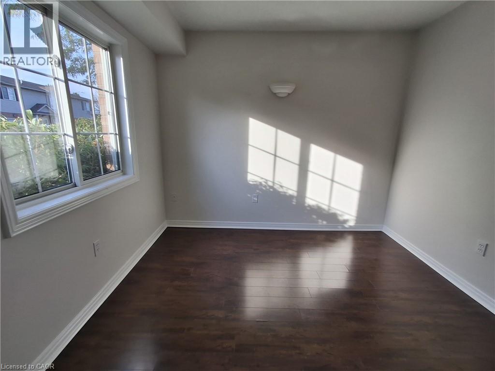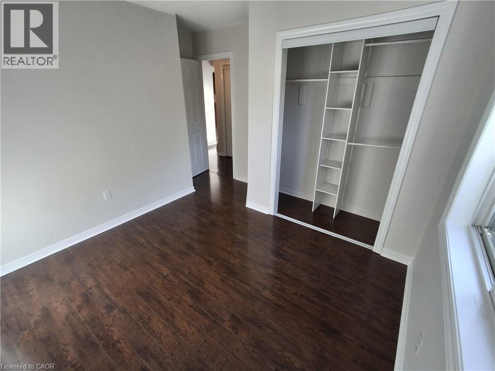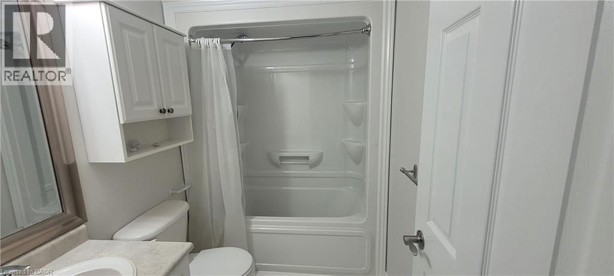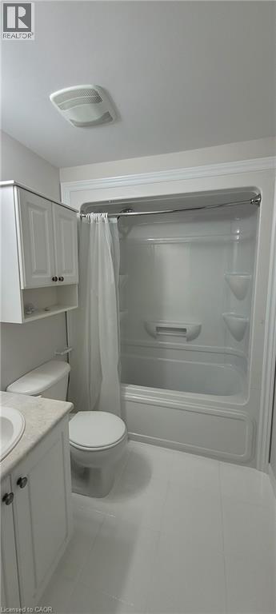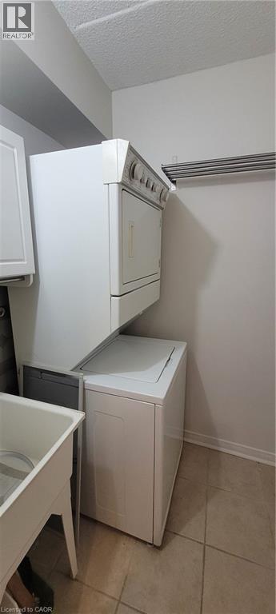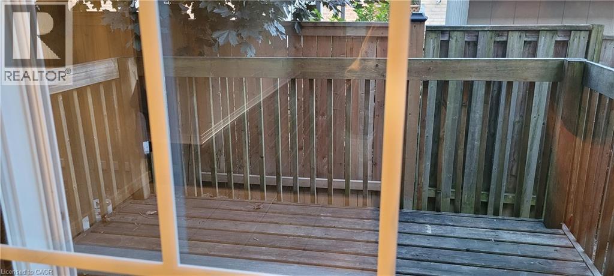996 Rymal Road E Unit# 15 Hamilton, Ontario L8W 3N5
$2,550 MonthlyInsurance, Landscaping, Property Management, Exterior Maintenance, Parking
Welcome to this beautiful 2-bedrooms, 2-bathrooms condo unit in South Central Hamilton Mountain! Offering 960 sq. ft. of bright and modern living space. Freshly painted, this unit is great for starters or seniors seeking the convenience of one floor layout. Open concept living room, dining room and kitchen, walk out from dining room to finished deck perfect for your morning or evening relaxation. Ideal kitchen for home cooking and entertaining offers ample cabinet space and L-shape counter. Kitchen leads to garage entry and to the laundry room. The primary bedroom offers a 3 piece ensuite bath and a generous closet space. The second bedroom offers versatility, perfect for guests, a home office, or a personal sanctuary. The second full bathroom is stylish and convenient, perfect for family or visitors. Single car garage and private drive. Visitors parking. Everything you need is on one floor. and it is ready to occupy anytime. Convenient location, minutes from shopping, restaurants, parks, schools, and major highways. Tenant pays Heat, Hydro, Water & Water Heater Rental. Landlord is a real estate broker. (id:63008)
Property Details
| MLS® Number | 40767751 |
| Property Type | Single Family |
| AmenitiesNearBy | Hospital, Park, Place Of Worship, Playground, Public Transit, Schools, Shopping |
| CommunityFeatures | School Bus |
| Features | Automatic Garage Door Opener |
| ParkingSpaceTotal | 2 |
Building
| BathroomTotal | 2 |
| BedroomsAboveGround | 2 |
| BedroomsTotal | 2 |
| Appliances | Dishwasher, Dryer, Refrigerator, Stove, Washer, Hood Fan, Garage Door Opener |
| BasementType | None |
| ConstructedDate | 2005 |
| ConstructionStyleAttachment | Attached |
| CoolingType | Central Air Conditioning |
| ExteriorFinish | Aluminum Siding, Brick |
| HeatingType | Forced Air |
| StoriesTotal | 1 |
| SizeInterior | 960 Sqft |
| Type | Apartment |
| UtilityWater | Municipal Water |
Parking
| Attached Garage | |
| Visitor Parking |
Land
| AccessType | Highway Access |
| Acreage | No |
| LandAmenities | Hospital, Park, Place Of Worship, Playground, Public Transit, Schools, Shopping |
| Sewer | Sanitary Sewer |
| SizeTotalText | Unknown |
| ZoningDescription | De |
Rooms
| Level | Type | Length | Width | Dimensions |
|---|---|---|---|---|
| Main Level | Utility Room | Measurements not available | ||
| Main Level | Laundry Room | Measurements not available | ||
| Main Level | Bedroom | 8'7'' x 8'5'' | ||
| Main Level | 4pc Bathroom | Measurements not available | ||
| Main Level | Full Bathroom | Measurements not available | ||
| Main Level | Primary Bedroom | 12'4'' x 11'2'' | ||
| Main Level | Kitchen | 14'7'' x 8'7'' | ||
| Main Level | Dining Room | 8'7'' x 7'2'' | ||
| Main Level | Living Room | 16'0'' x 13'2'' |
https://www.realtor.ca/real-estate/28896500/996-rymal-road-e-unit-15-hamilton
Amy Gallant
Broker of Record
47 Palomino Drive
Carlisle, Ontario L0R 1H3

