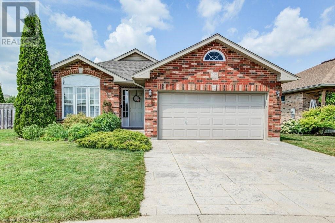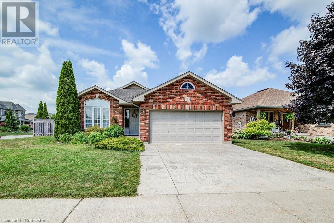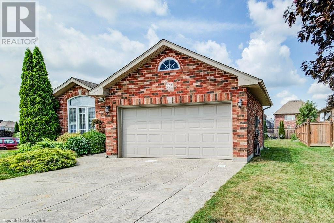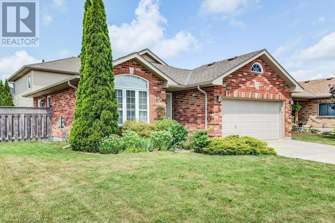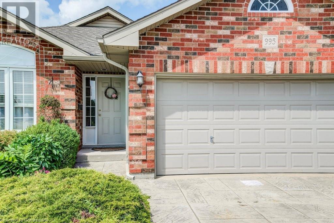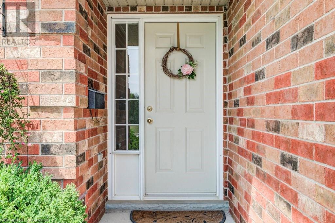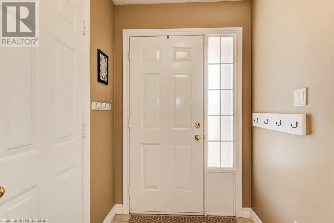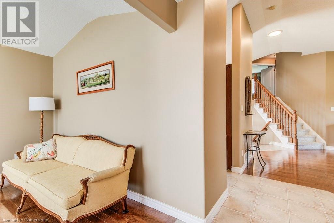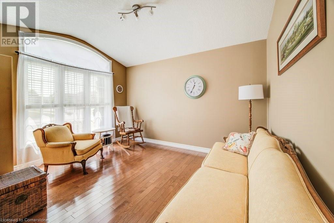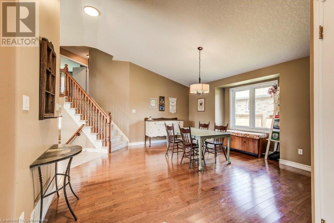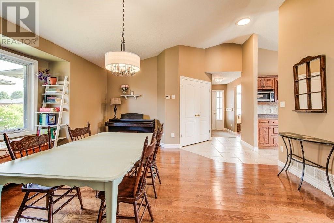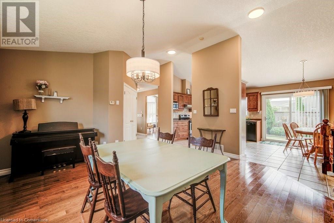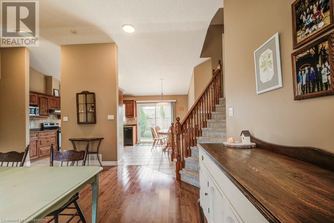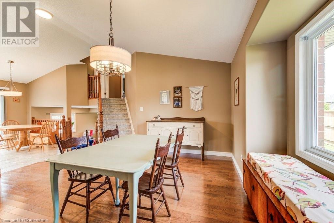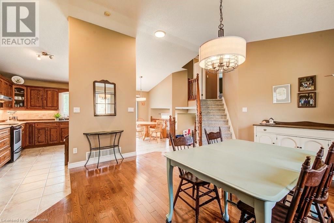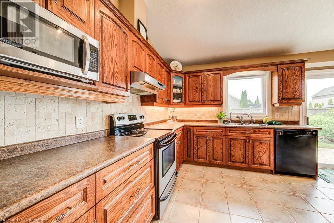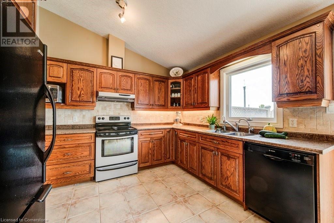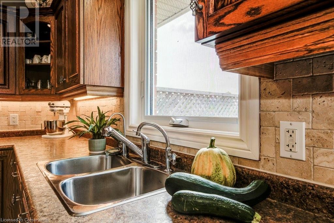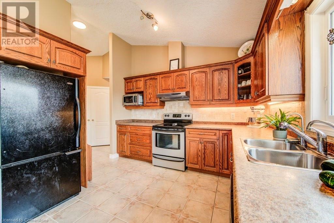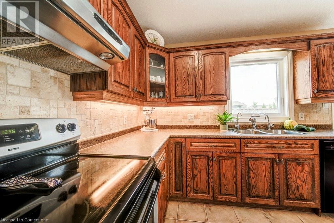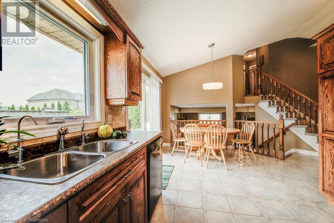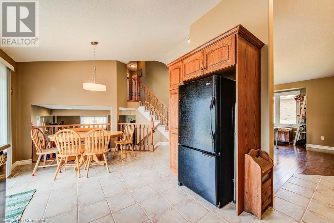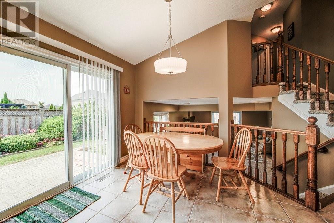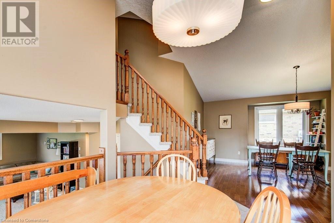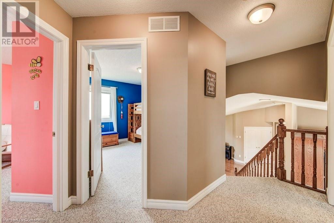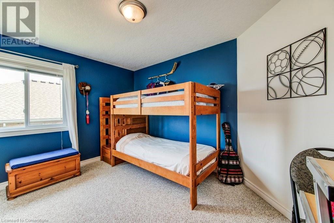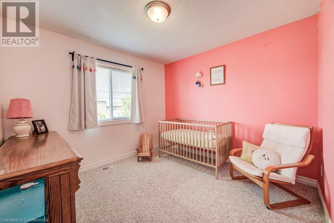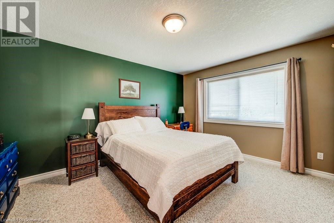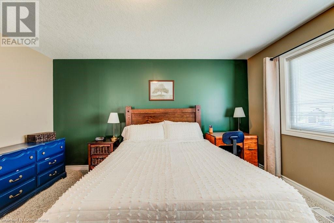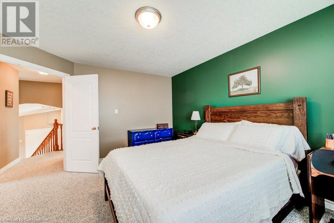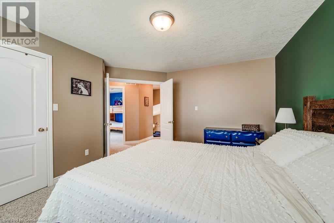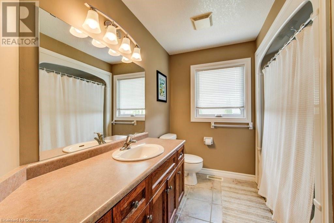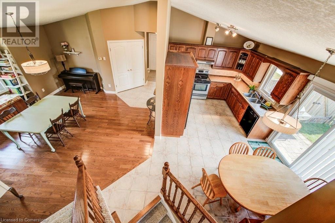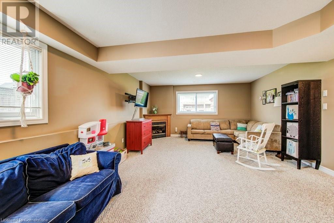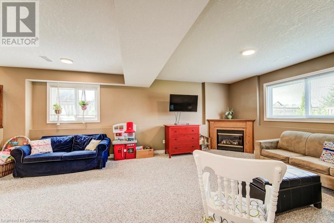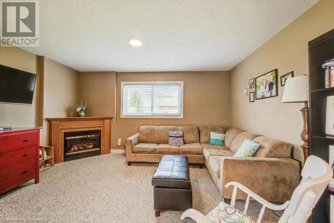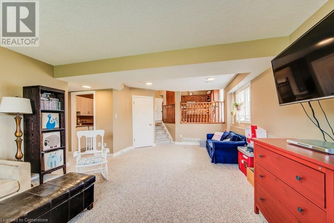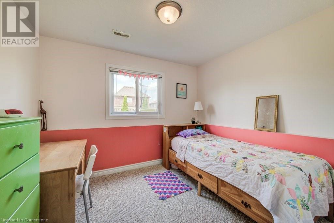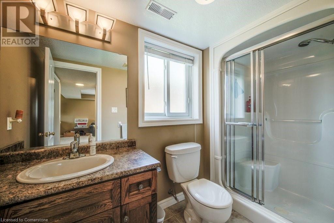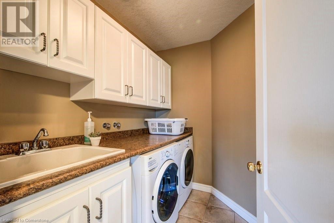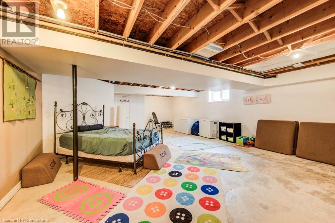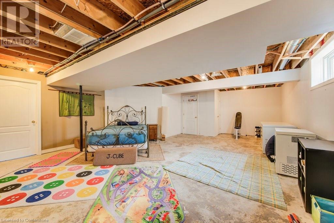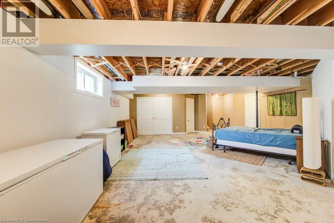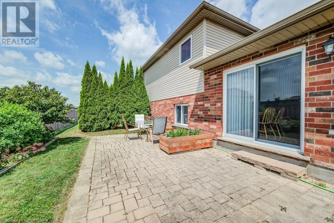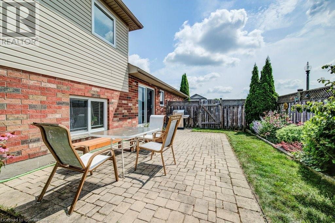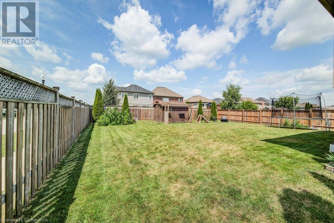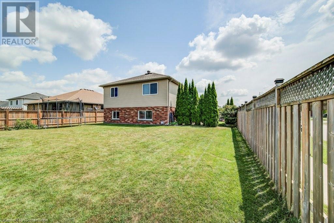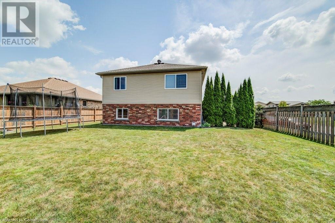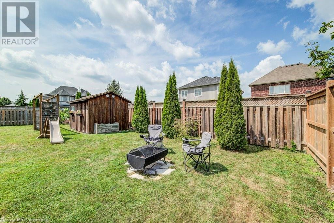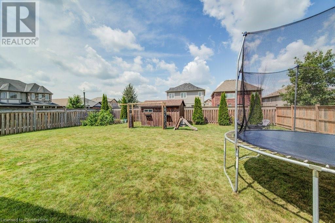995 Boyd Avenue Listowel, Ontario N4W 3V8
$739,900
Looking for the home that sets itself apart. Step inside, and you’ll notice the exceptional craftmanship evident in every detail, from the gleaming hardwood floors to custom cabinetry. Natural light pours in through generous windows, illuminating the living spaces. The vaulted ceilings over the kitchen and dining area create a spacious feel that is so family friendly. New windows have been installed in the bedrooms and kitchen in 2024. This unique layout allows you to be close to the family while still finding that quiet space for yourself. Featuring four bedrooms, two bathrooms, and a partially finished basement, this property offers a wealth of amenities. Upon exiting the patio doors, you will discover a private area followed by convenient access to the open yard, ideal for recreational activities. This space features a designated play area and an 8x12 storage shed, and it is fenced. A spacious garage completes the package. Call your realtor today to schedule a showing. (id:63008)
Property Details
| MLS® Number | 40756241 |
| Property Type | Single Family |
| AmenitiesNearBy | Golf Nearby, Hospital, Park, Place Of Worship, Playground |
| CommunityFeatures | Industrial Park, Quiet Area, Community Centre, School Bus |
| Features | Corner Site, Sump Pump, Automatic Garage Door Opener |
| ParkingSpaceTotal | 4 |
| Structure | Shed |
Building
| BathroomTotal | 2 |
| BedroomsAboveGround | 3 |
| BedroomsBelowGround | 1 |
| BedroomsTotal | 4 |
| Appliances | Central Vacuum, Dishwasher, Dryer, Freezer, Microwave, Refrigerator, Stove, Water Softener, Washer, Hood Fan, Window Coverings, Garage Door Opener |
| BasementDevelopment | Partially Finished |
| BasementType | Partial (partially Finished) |
| ConstructedDate | 2007 |
| ConstructionStyleAttachment | Detached |
| CoolingType | Central Air Conditioning |
| ExteriorFinish | Brick, Vinyl Siding |
| FireplacePresent | Yes |
| FireplaceTotal | 1 |
| HeatingFuel | Natural Gas |
| HeatingType | Forced Air |
| SizeInterior | 1882 Sqft |
| Type | House |
| UtilityWater | Municipal Water |
Parking
| Attached Garage |
Land
| AccessType | Road Access |
| Acreage | No |
| LandAmenities | Golf Nearby, Hospital, Park, Place Of Worship, Playground |
| LandscapeFeatures | Landscaped |
| Sewer | Municipal Sewage System |
| SizeDepth | 134 Ft |
| SizeFrontage | 66 Ft |
| SizeTotalText | Under 1/2 Acre |
| ZoningDescription | R4 |
Rooms
| Level | Type | Length | Width | Dimensions |
|---|---|---|---|---|
| Second Level | Primary Bedroom | 12'11'' x 14'5'' | ||
| Second Level | Bedroom | 12'4'' x 11'8'' | ||
| Second Level | Bedroom | 13'5'' x 10'0'' | ||
| Second Level | 4pc Bathroom | 9'1'' x 7'11'' | ||
| Basement | Utility Room | 6'9'' x 10'6'' | ||
| Basement | Bonus Room | 20'1'' x 31'5'' | ||
| Lower Level | Family Room | 14'10'' x 22'2'' | ||
| Lower Level | Laundry Room | 7'2'' x 7'2'' | ||
| Lower Level | Bedroom | 10'9'' x 11'4'' | ||
| Lower Level | 3pc Bathroom | 4'10'' x 9'11'' | ||
| Main Level | Kitchen | 11'4'' x 9'5'' | ||
| Main Level | Living Room | 10'2'' x 12'7'' | ||
| Main Level | Foyer | 7'10'' x 14'11'' | ||
| Main Level | Dining Room | 16'4'' x 16'7'' | ||
| Main Level | Breakfast | 14'9'' x 8'10'' |
https://www.realtor.ca/real-estate/28675028/995-boyd-avenue-listowel
Carol Mason
Broker
188 Wallace Ave. North
Listowel, Ontario N4W 1K7

