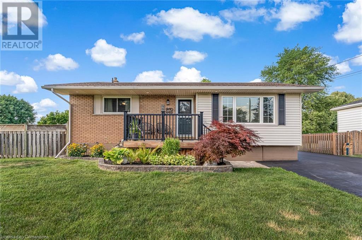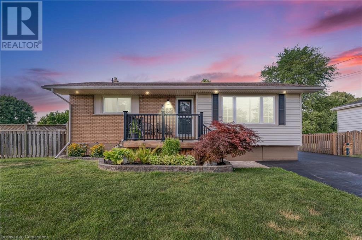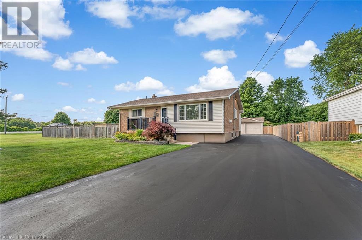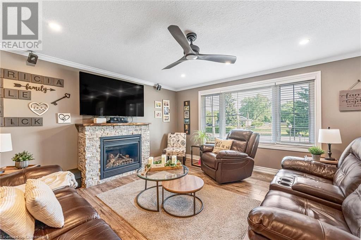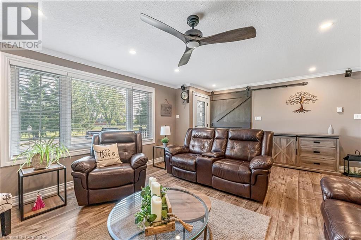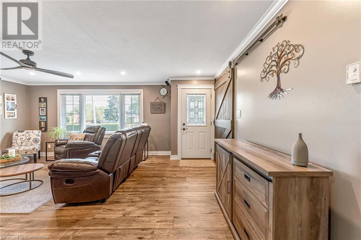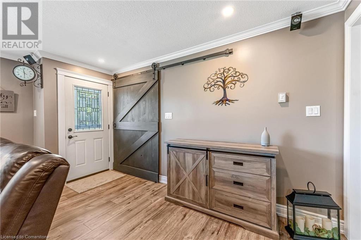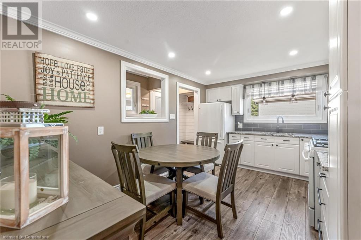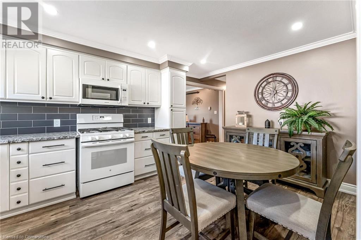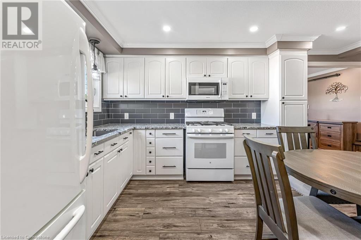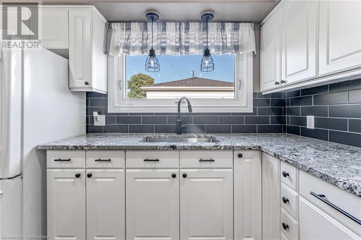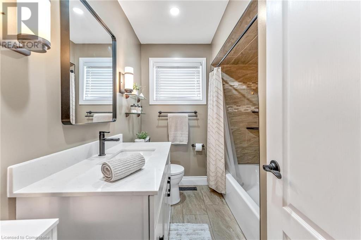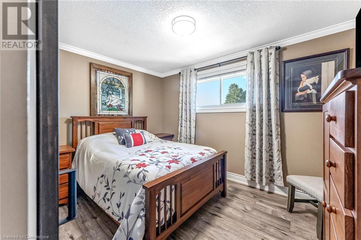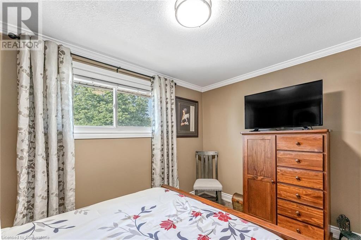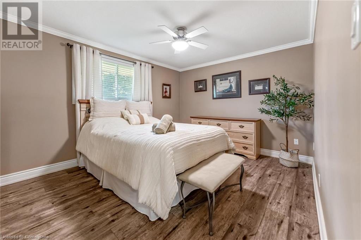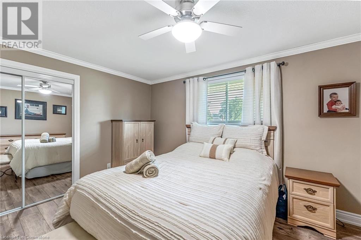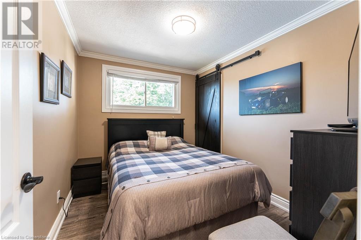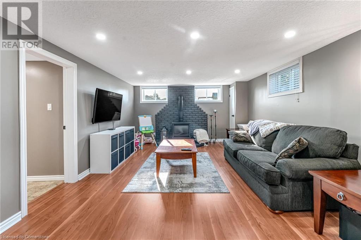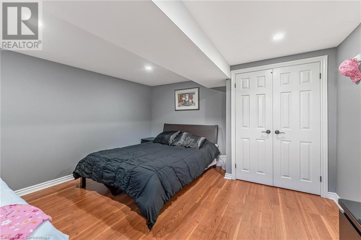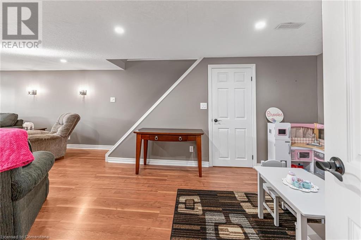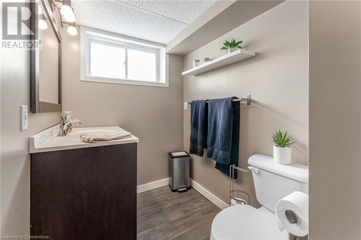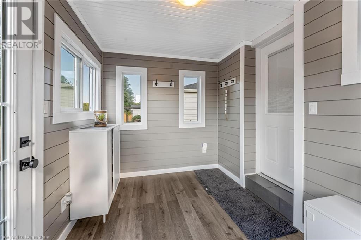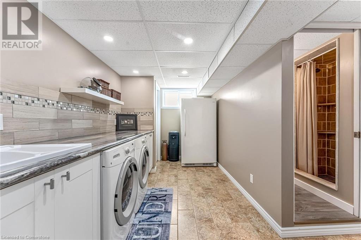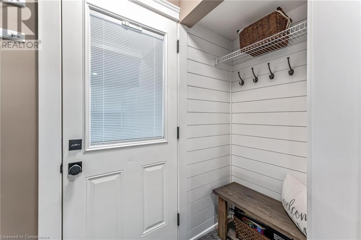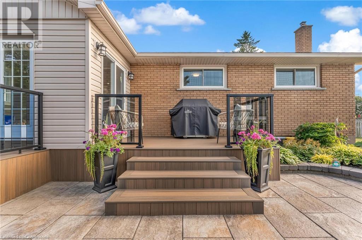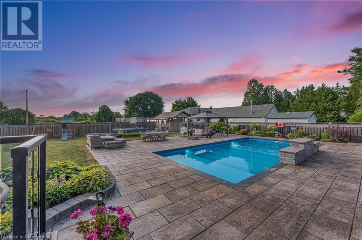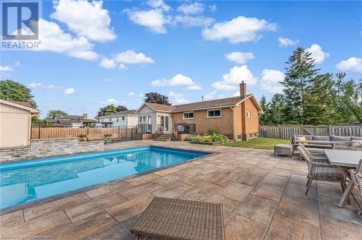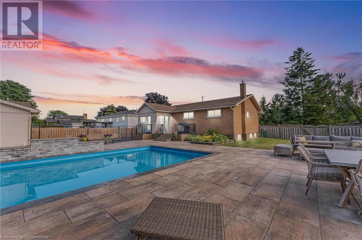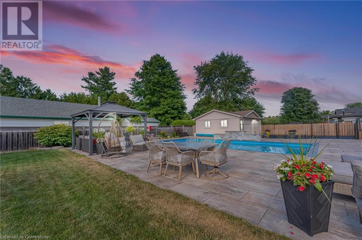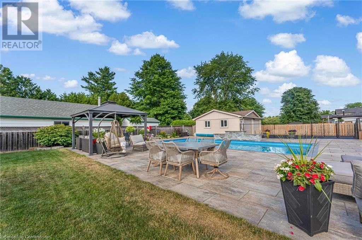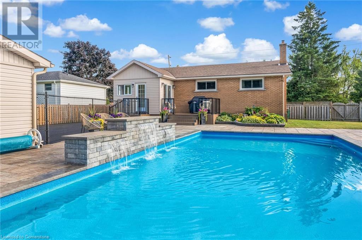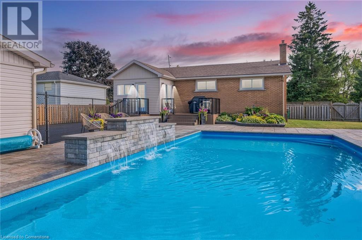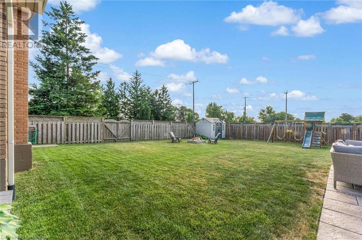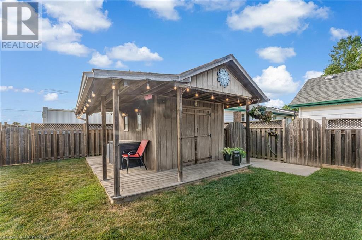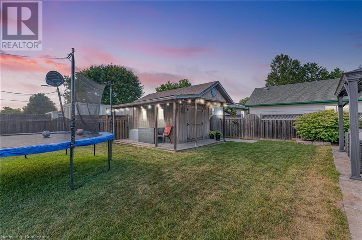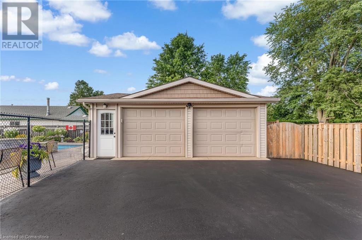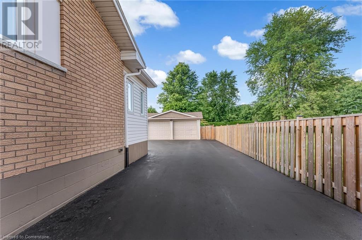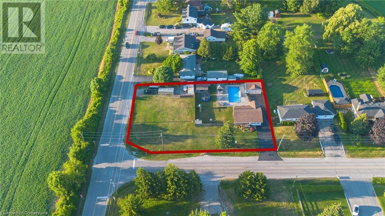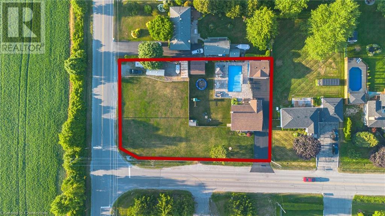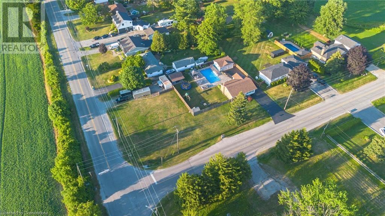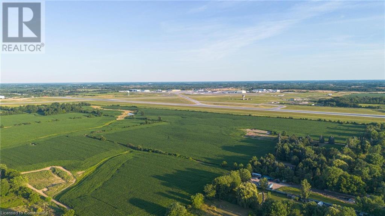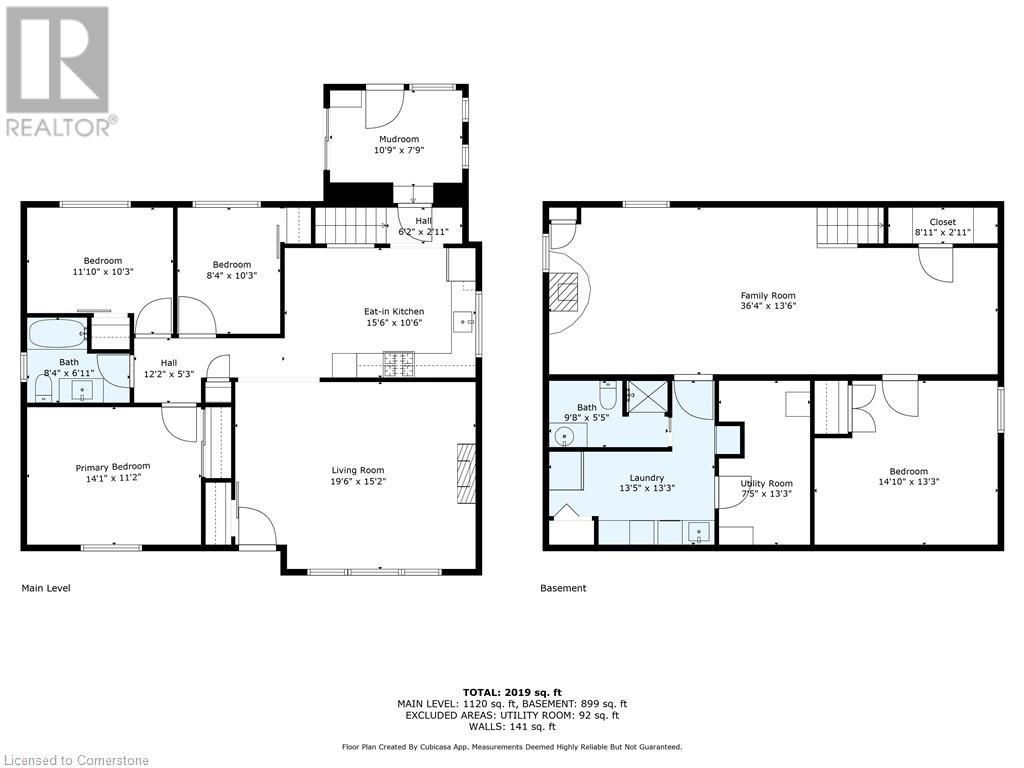9924 Dickenson Road W Hamilton, Ontario L0R 1W0
$1,095,000
Welcome to 9924 Dickenson Rd W! This beautifully maintained bungalow sits on a spacious corner lot with over half an acre of space. This home is the perfect blend of rural charm and city convenience. The main level features three bedrooms and a full bathroom, while the full-sized finished basement includes a fourth bedroom, a second full bathroom, and oversized, partially above-grade windows that fill the space with natural light. With a separate entrance and in-law suite capability, the lower level offers excellent potential. A functional mudroom sits at the rear of the home, leading to a private backyard oasis featuring a stunning in-ground swimming pool (installed in 2020) with a waterfall fountain and intricate stonework. The property also includes a heated and insulated detached double-car garage, along with two driveways, one at the front and one at the side, accommodating numerous vehicles. This home showcases true pride of ownership and has been meticulously updated and cared for over the years, including renovations to the kitchen and bathroom, flooring, fencing, furnace, A/C, electrical, roof, and more. Ideally situated just 15 minutes to the shops, restaurants, and several other amenities along Upper James, and 20 minutes to downtown Hamilton, this home offers the best of both worlds, ample space and a peaceful setting with close proximity to all city amenities. Don’t miss out on this fantastic opportunity—contact us today for more details or to book your private in-person showing! (id:63008)
Property Details
| MLS® Number | 40755036 |
| Property Type | Single Family |
| AmenitiesNearBy | Airport, Golf Nearby, Park, Schools, Shopping |
| CommunityFeatures | Quiet Area, Community Centre |
| EquipmentType | Water Heater |
| Features | Southern Exposure, Visual Exposure, Conservation/green Belt, Country Residential, Sump Pump, Automatic Garage Door Opener |
| ParkingSpaceTotal | 16 |
| RentalEquipmentType | Water Heater |
| Structure | Shed |
Building
| BathroomTotal | 2 |
| BedroomsAboveGround | 3 |
| BedroomsBelowGround | 1 |
| BedroomsTotal | 4 |
| ArchitecturalStyle | Bungalow |
| BasementDevelopment | Finished |
| BasementType | Full (finished) |
| ConstructedDate | 1967 |
| ConstructionStyleAttachment | Detached |
| CoolingType | Central Air Conditioning |
| ExteriorFinish | Brick Veneer, Vinyl Siding |
| FireProtection | Smoke Detectors |
| FireplacePresent | Yes |
| FireplaceTotal | 2 |
| Fixture | Ceiling Fans |
| FoundationType | Block |
| HeatingFuel | Natural Gas |
| HeatingType | Forced Air |
| StoriesTotal | 1 |
| SizeInterior | 2020 Sqft |
| Type | House |
| UtilityWater | Well |
Parking
| Detached Garage |
Land
| AccessType | Road Access, Highway Access |
| Acreage | No |
| FenceType | Fence |
| LandAmenities | Airport, Golf Nearby, Park, Schools, Shopping |
| LandscapeFeatures | Landscaped |
| Sewer | Septic System |
| SizeDepth | 200 Ft |
| SizeFrontage | 135 Ft |
| SizeTotalText | 1/2 - 1.99 Acres |
| ZoningDescription | M11 |
Rooms
| Level | Type | Length | Width | Dimensions |
|---|---|---|---|---|
| Basement | Library | 13'5'' x 13'3'' | ||
| Basement | 3pc Bathroom | Measurements not available | ||
| Basement | Bedroom | 14'4'' x 13'3'' | ||
| Basement | Utility Room | 8'11'' x 2'11'' | ||
| Basement | Utility Room | 7'5'' x 13'3'' | ||
| Basement | Family Room | 36'4'' x 13'6'' | ||
| Main Level | 4pc Bathroom | Measurements not available | ||
| Main Level | Living Room | 19'6'' x 15'2'' | ||
| Main Level | Bedroom | 11'10'' x 10'3'' | ||
| Main Level | Bedroom | 8'4'' x 10'3'' | ||
| Main Level | Primary Bedroom | 14'1'' x 11'2'' | ||
| Main Level | Eat In Kitchen | 15'6'' x 10'6'' | ||
| Main Level | Mud Room | 10'9'' x 7'9'' |
https://www.realtor.ca/real-estate/28660001/9924-dickenson-road-w-hamilton
Nicholas Dimatteo
Salesperson
Unit 101 1595 Upper James St.
Hamilton, Ontario L9B 0H7

