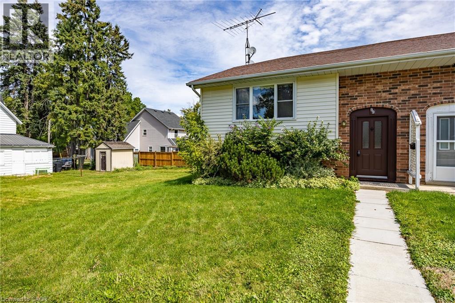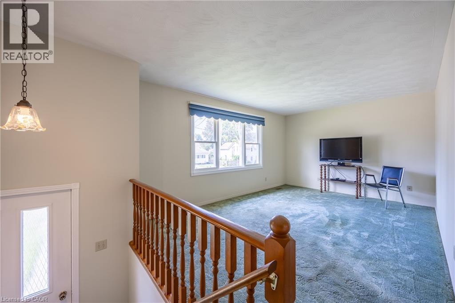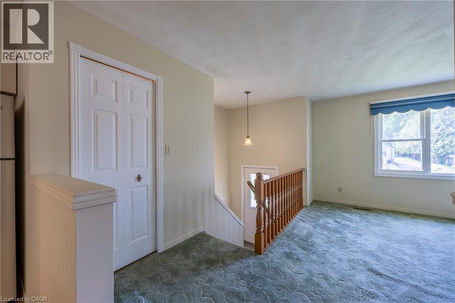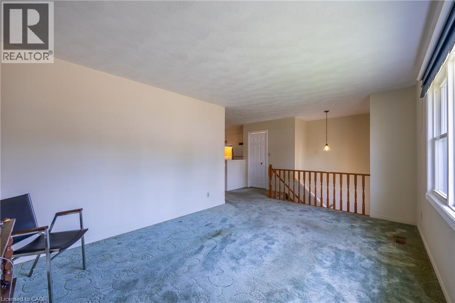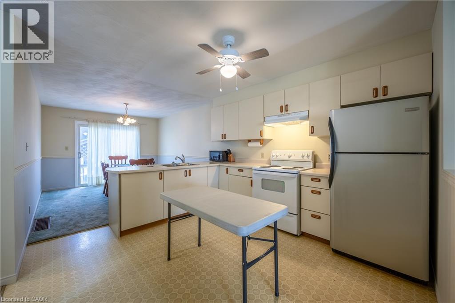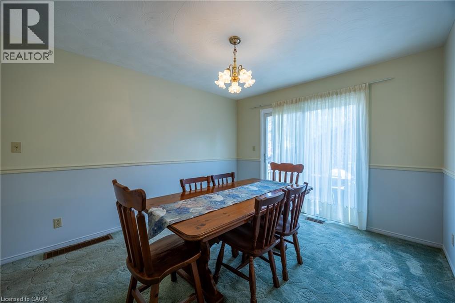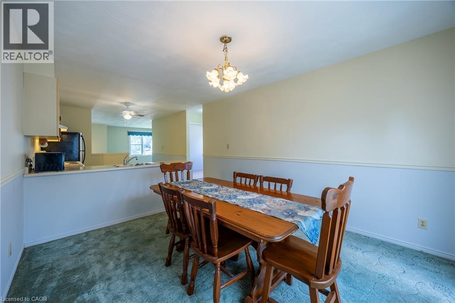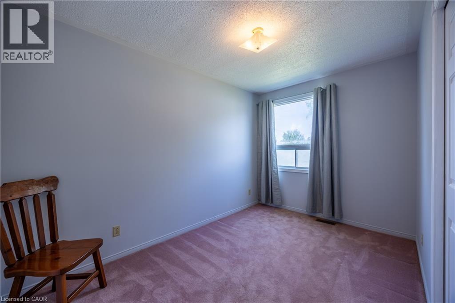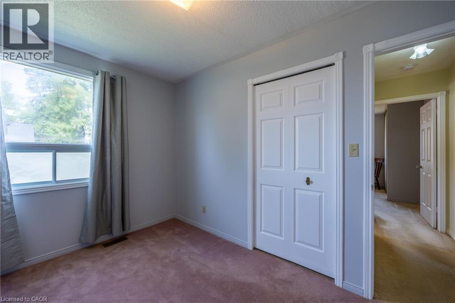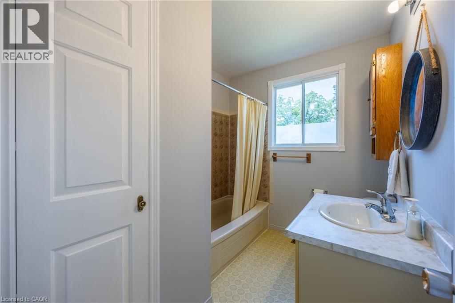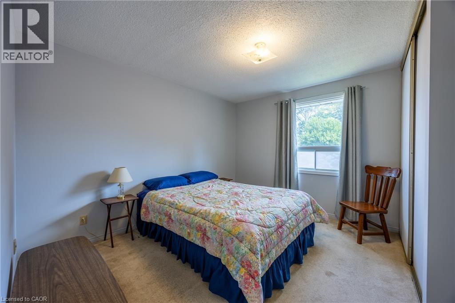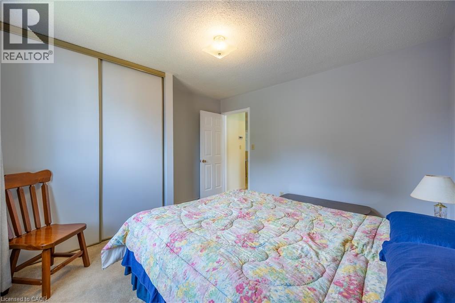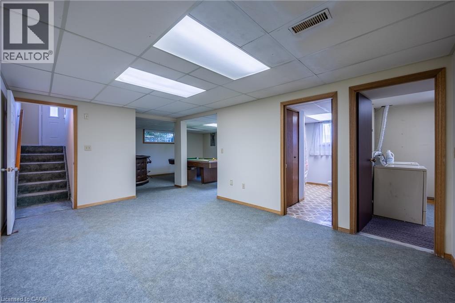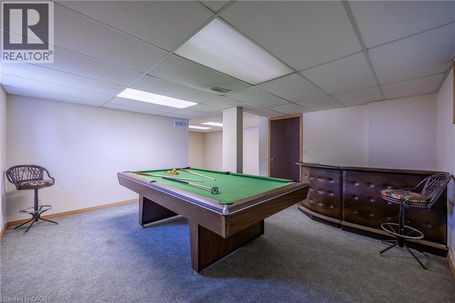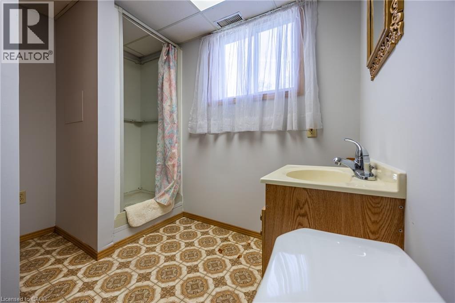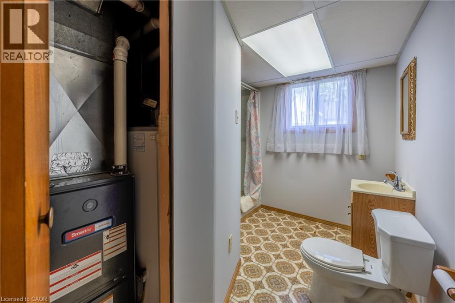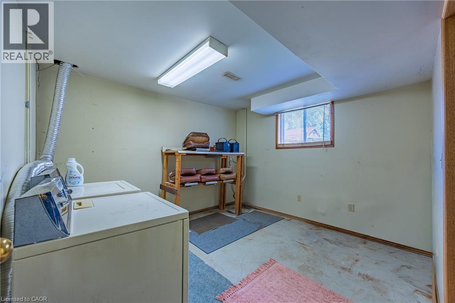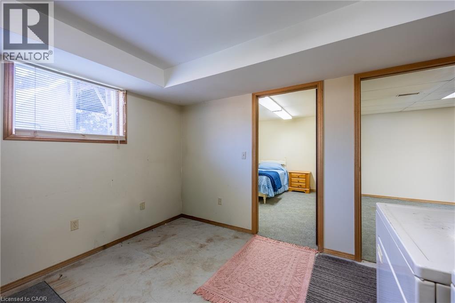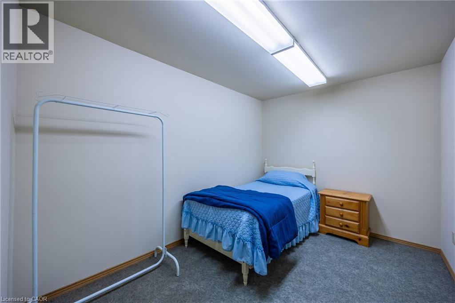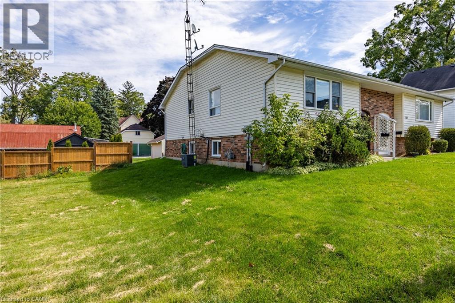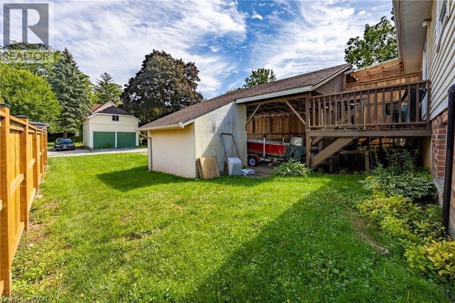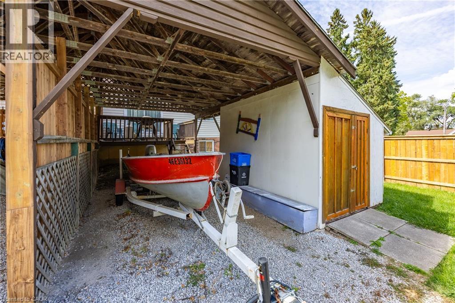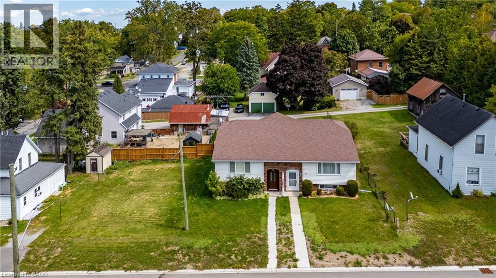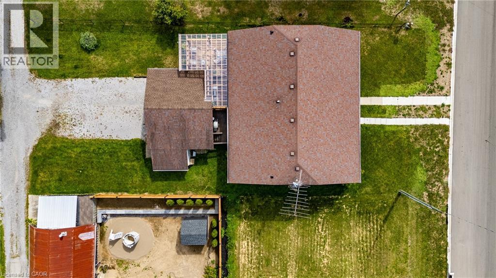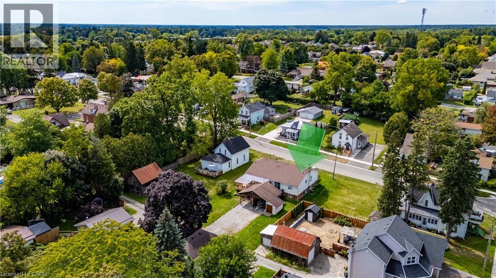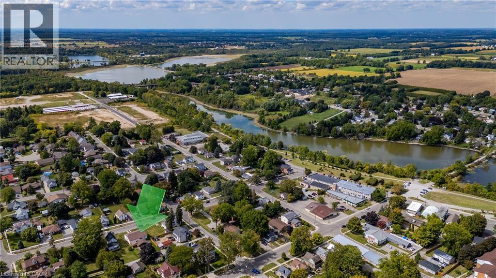99 Wellington Street Waterford, Ontario N0E 1Y0
$485,000
Move in ready. Great starter or retirement home. Freshly painted, 2 bedrooms up and 4 pc. bathroom on main floor. Nice sized kitchen with adjoining dining area. Livingroom with large windows and lots of natural sunlight. Walk-out to rear deck from dining area. Downstairs there is a large family room which includes a free pool table and bar. A games area and a 3 pc. bathroom also in basement and a laundry room. Also a room to use as a den or office. Outside there is a storage shed attached to the carport. The unit is serviced from the rear by a fire lane. The carport will keep your vehicle out of the elements. If you are looking for a GREAT place to live, this is your place. (id:63008)
Property Details
| MLS® Number | 40767600 |
| Property Type | Single Family |
| AmenitiesNearBy | Golf Nearby, Park, Place Of Worship, Playground, Schools |
| CommunicationType | High Speed Internet |
| CommunityFeatures | Quiet Area |
| EquipmentType | Furnace, Water Heater |
| ParkingSpaceTotal | 2 |
| RentalEquipmentType | Furnace, Water Heater |
| Structure | Shed |
Building
| BathroomTotal | 2 |
| BedroomsAboveGround | 2 |
| BedroomsTotal | 2 |
| Appliances | Central Vacuum, Dryer, Refrigerator, Stove, Water Meter, Washer |
| ArchitecturalStyle | Raised Bungalow |
| BasementDevelopment | Partially Finished |
| BasementType | Full (partially Finished) |
| ConstructedDate | 1988 |
| ConstructionMaterial | Wood Frame |
| ConstructionStyleAttachment | Semi-detached |
| CoolingType | Central Air Conditioning |
| ExteriorFinish | Aluminum Siding, Brick, Concrete, Vinyl Siding, Wood |
| FireProtection | None |
| HeatingFuel | Natural Gas |
| HeatingType | Forced Air, Hot Water Radiator Heat |
| StoriesTotal | 1 |
| SizeInterior | 705 Sqft |
| Type | House |
| UtilityWater | Municipal Water |
Parking
| Carport |
Land
| Acreage | No |
| LandAmenities | Golf Nearby, Park, Place Of Worship, Playground, Schools |
| Sewer | Municipal Sewage System |
| SizeDepth | 127 Ft |
| SizeFrontage | 32 Ft |
| SizeTotalText | Under 1/2 Acre |
| ZoningDescription | R-2 |
Rooms
| Level | Type | Length | Width | Dimensions |
|---|---|---|---|---|
| Lower Level | Laundry Room | 10'7'' x 11'4'' | ||
| Lower Level | Games Room | 15'6'' x 16'1'' | ||
| Lower Level | Den | 11'5'' x 8'1'' | ||
| Lower Level | Laundry Room | Measurements not available | ||
| Lower Level | 3pc Bathroom | Measurements not available | ||
| Lower Level | Recreation Room | 11'2'' x 17'1'' | ||
| Main Level | Bedroom | 8'3'' x 12'1'' | ||
| Main Level | Primary Bedroom | 11'9'' x 11'9'' | ||
| Main Level | 4pc Bathroom | Measurements not available | ||
| Main Level | Kitchen | 11'8'' x 11'1'' | ||
| Main Level | Dining Room | 12'7'' x 10'6'' | ||
| Main Level | Living Room | 14'6'' x 16'6'' |
Utilities
| Cable | Available |
| Natural Gas | Available |
| Telephone | Available |
https://www.realtor.ca/real-estate/28848076/99-wellington-street-waterford
Bill Moore
Salesperson
103 Queensway East
Simcoe, Ontario N3Y 4M5

