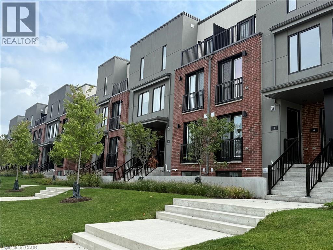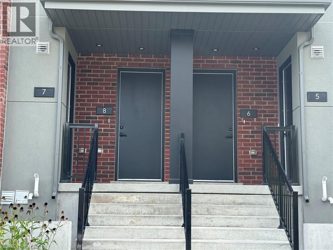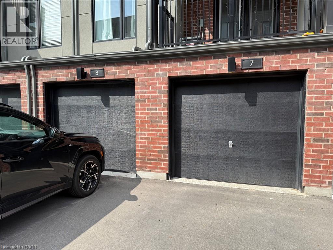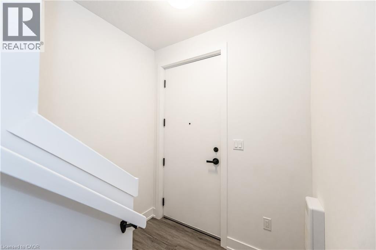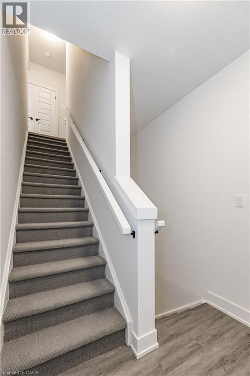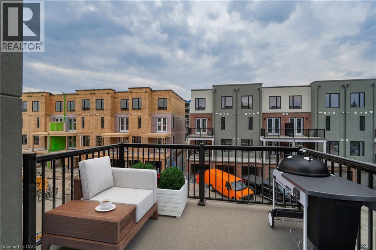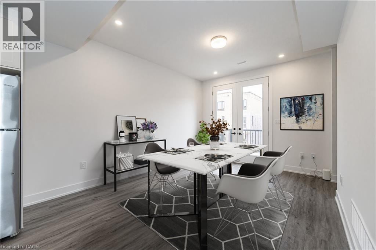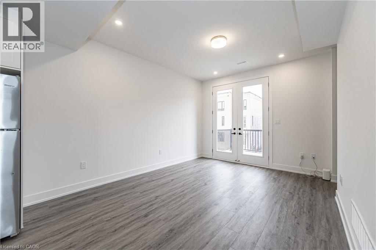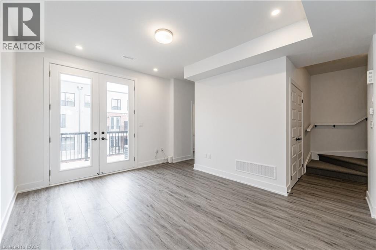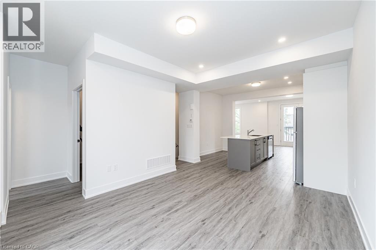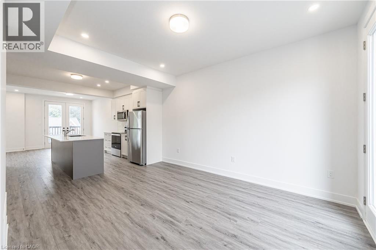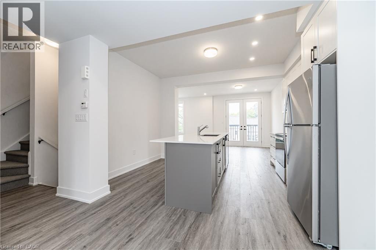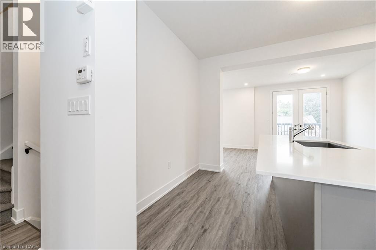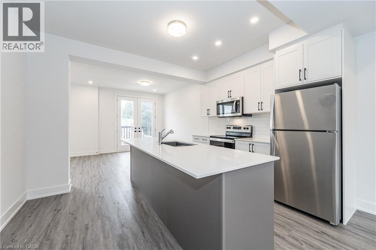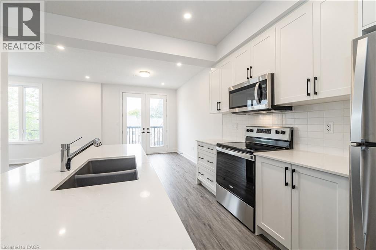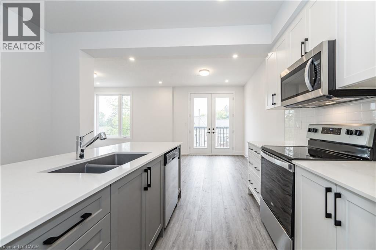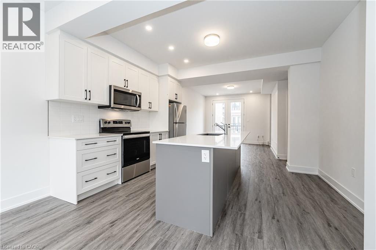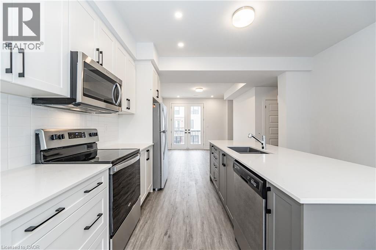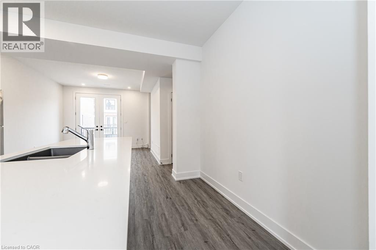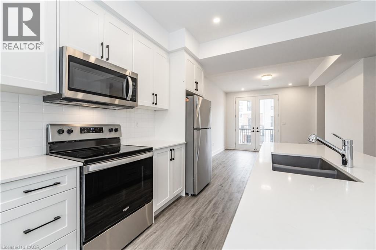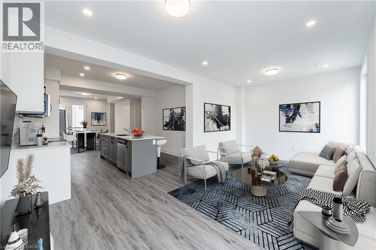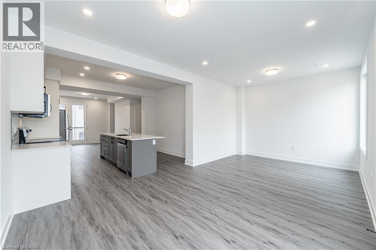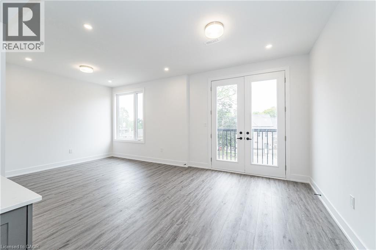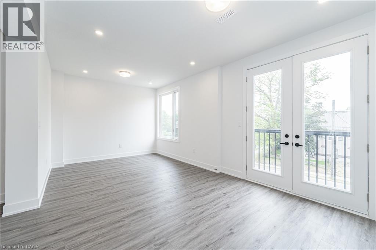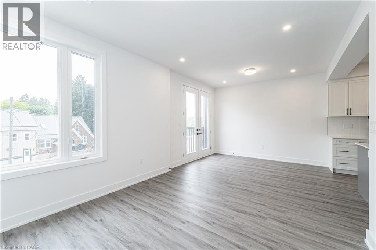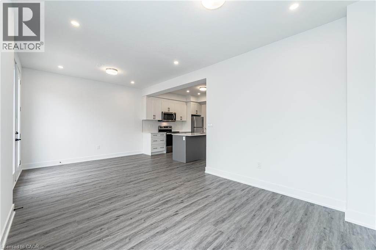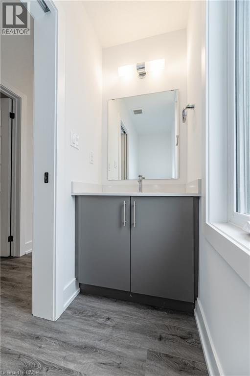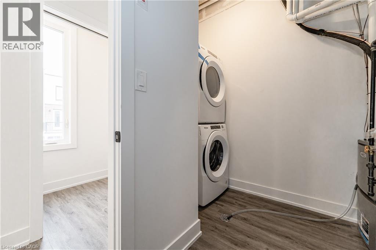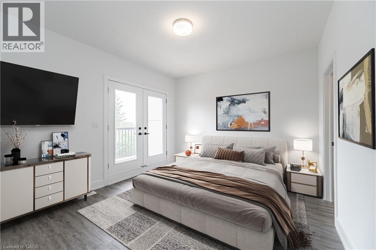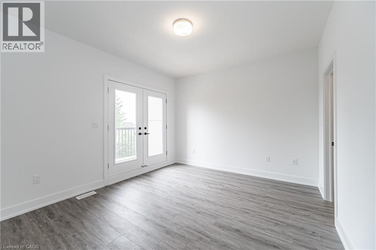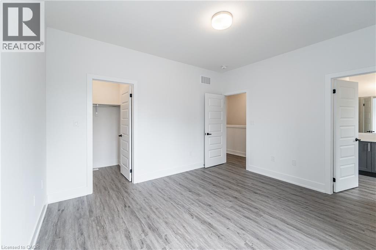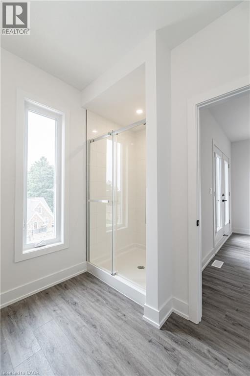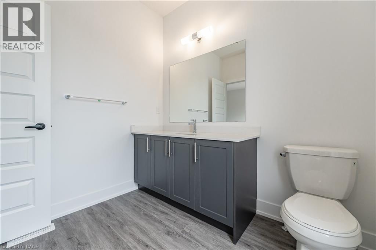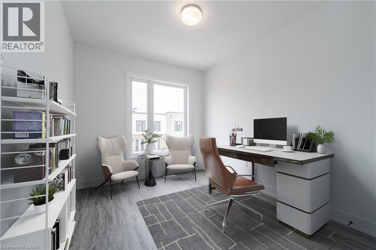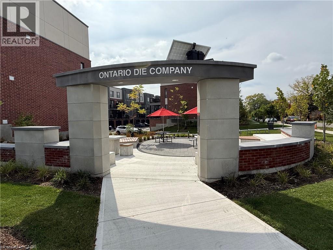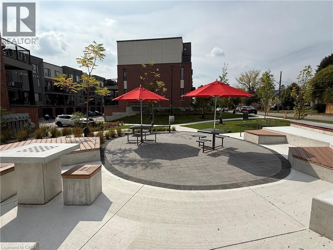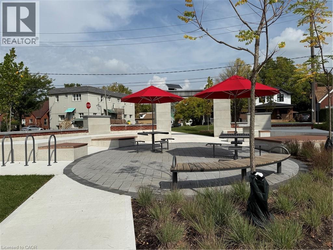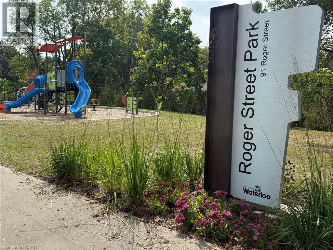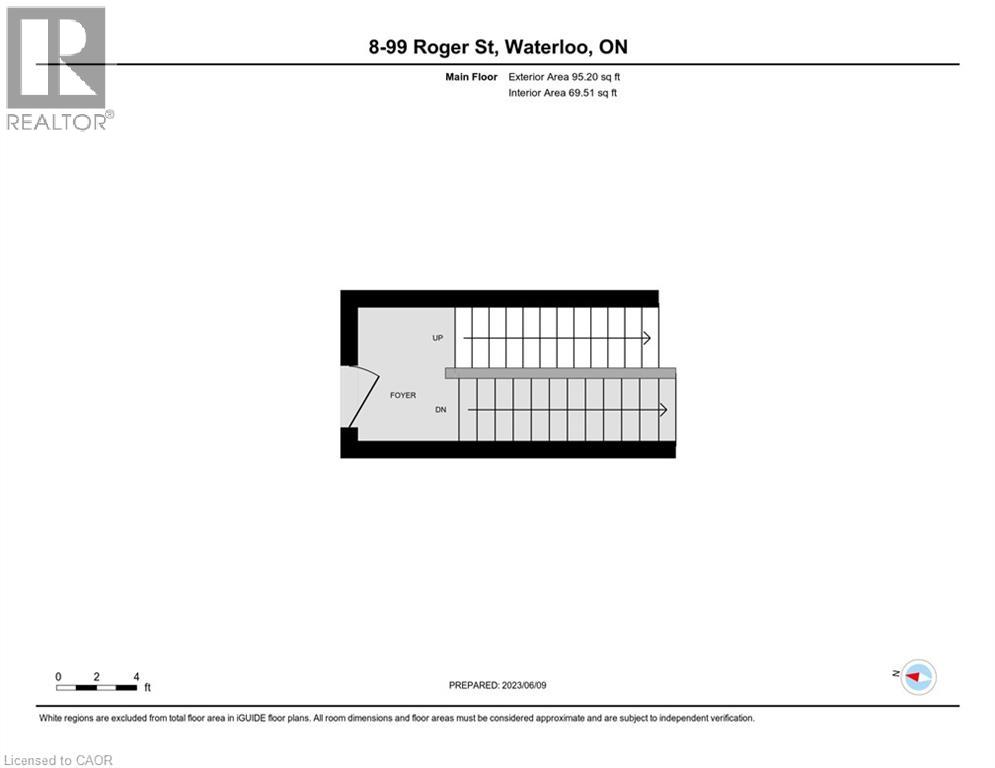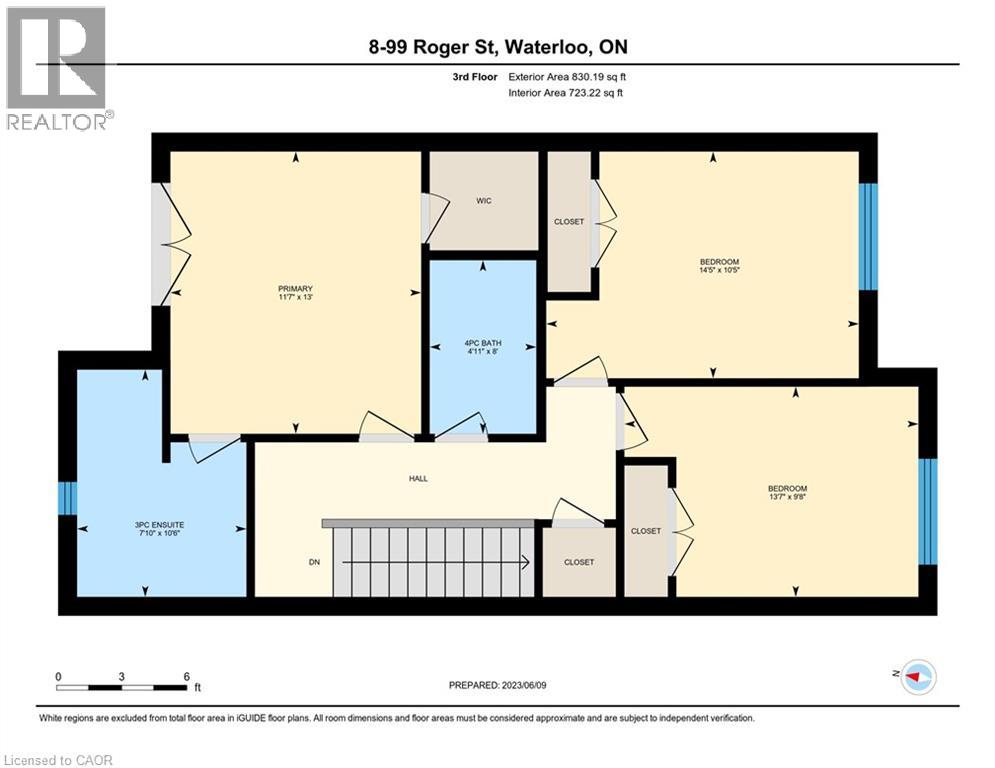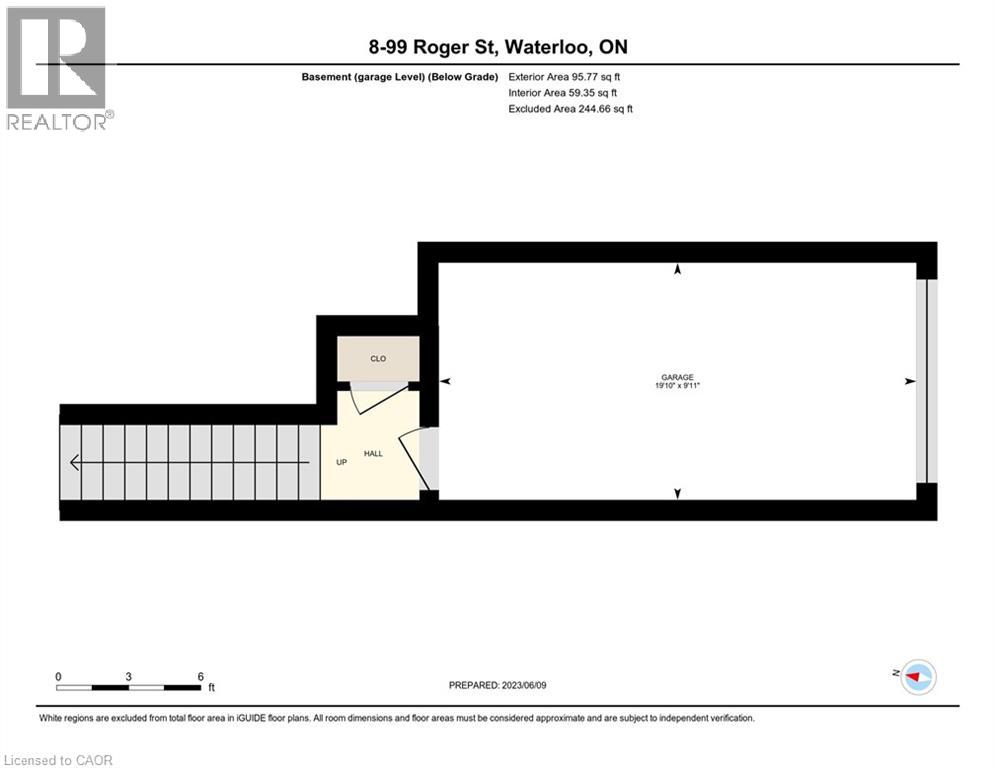99 Roger Street Unit# 8 Waterloo, Ontario N2R 1L5
$640,000Maintenance, Insurance, Landscaping, Property Management
$450.40 Monthly
Maintenance, Insurance, Landscaping, Property Management
$450.40 MonthlyYour very own Urban Oasis living at Spur Line Common Condos. This 3 bedroom Executive modern townhome with garage is located in Midtown KW steps away from the Spur Line Trail, ION light rail and transit bus stops. Conveniently located in the heart of Waterloo allowing residents easy access to plenty of lifestyle amenities-walking distance to shopping, restaurants and many entertainment options. Over 1800 sq ft of bright, spacious living with over $22k in builder upgrades-cabinetry, flooring & lighting. The main floor features a large living area, dining room with sliders to private terrace, a chef inspired kitchen all with 9'ceilings. The white kitchen has quartz counters, S/S appliances and is a great space to entertain with a large island & breakfast bar! Plenty of room for a work from home office space. Main floor laundry with stackable washer/dryer and a 2 pc bathroom. The upper floor has 3 generously sized bedrooms. The primary bedroom is complete with a walk in closet, ensuite bathroom and a second private terrace. Parking for 2 vehicles- including the private garage with garage door opener and direct access. (id:63008)
Open House
This property has open houses!
1:00 pm
Ends at:3:00 pm
Property Details
| MLS® Number | 40772755 |
| Property Type | Single Family |
| AmenitiesNearBy | Hospital, Park, Public Transit |
| EquipmentType | Rental Water Softener, Water Heater |
| Features | Balcony, Paved Driveway, Automatic Garage Door Opener |
| ParkingSpaceTotal | 2 |
| RentalEquipmentType | Rental Water Softener, Water Heater |
Building
| BathroomTotal | 3 |
| BedroomsAboveGround | 3 |
| BedroomsTotal | 3 |
| Appliances | Dishwasher, Dryer, Refrigerator, Stove, Water Softener, Washer, Microwave Built-in, Garage Door Opener |
| ArchitecturalStyle | 2 Level |
| BasementType | None |
| ConstructedDate | 2023 |
| ConstructionStyleAttachment | Attached |
| CoolingType | Central Air Conditioning |
| ExteriorFinish | Brick, Stucco |
| HalfBathTotal | 1 |
| HeatingFuel | Natural Gas |
| HeatingType | Forced Air |
| StoriesTotal | 2 |
| SizeInterior | 1845 Sqft |
| Type | Row / Townhouse |
| UtilityWater | Municipal Water |
Parking
| Attached Garage |
Land
| Acreage | No |
| LandAmenities | Hospital, Park, Public Transit |
| Sewer | Municipal Sewage System |
| SizeTotalText | Unknown |
| ZoningDescription | R4 |
Rooms
| Level | Type | Length | Width | Dimensions |
|---|---|---|---|---|
| Second Level | 4pc Bathroom | 8'0'' x 4'11'' | ||
| Second Level | Bedroom | 10'4'' x 10'11'' | ||
| Second Level | Bedroom | 9'0'' x 10'11'' | ||
| Second Level | Full Bathroom | 10'6'' x 7'10'' | ||
| Second Level | Primary Bedroom | 13'1'' x 11'7'' | ||
| Basement | Foyer | 8'0'' x 3'0'' | ||
| Lower Level | Foyer | 8'0'' x 3'0'' | ||
| Main Level | Laundry Room | 8'11'' x 9'10'' | ||
| Main Level | 2pc Bathroom | 8'11'' x 3'0'' | ||
| Main Level | Kitchen | 13'1'' x 10'6'' | ||
| Main Level | Dining Room | 11'0'' x 14'2'' | ||
| Main Level | Living Room | 21'4'' x 11'11'' |
https://www.realtor.ca/real-estate/28924197/99-roger-street-unit-8-waterloo
Denise Braun
Salesperson
901 Victoria Street N., Suite B
Kitchener, Ontario N2B 3C3

