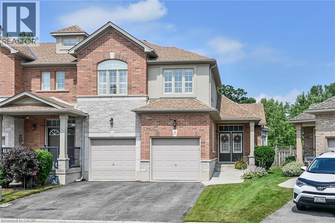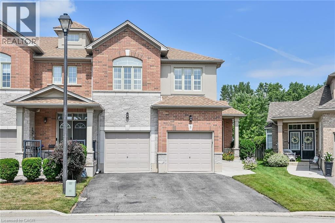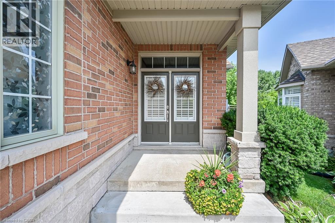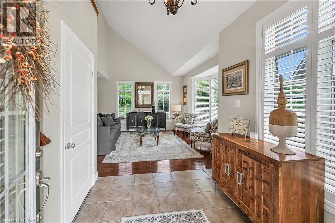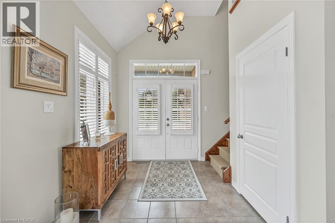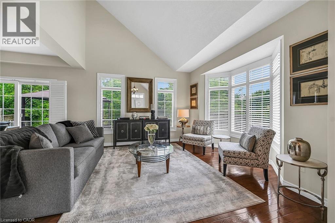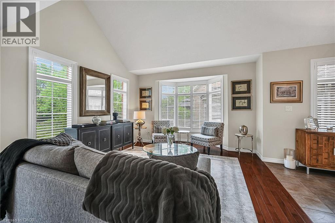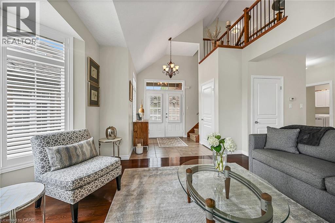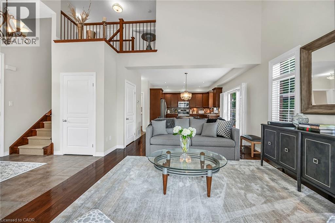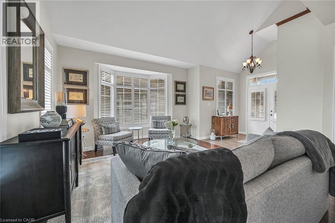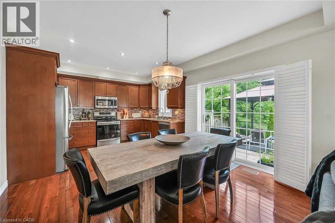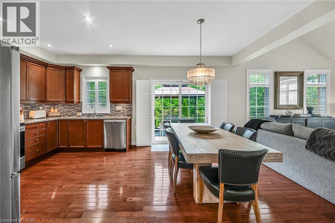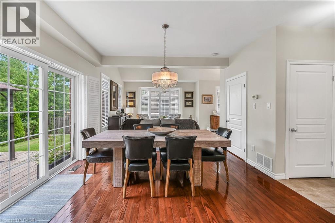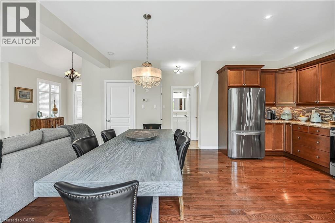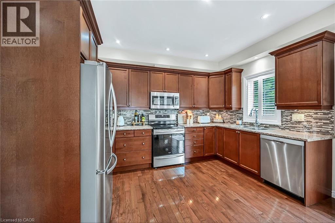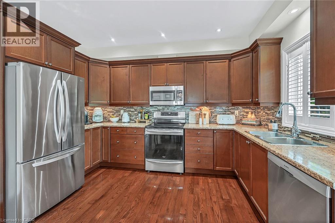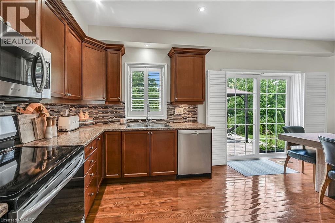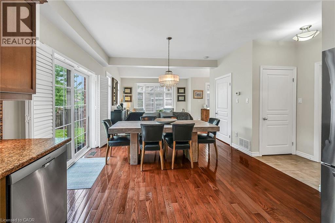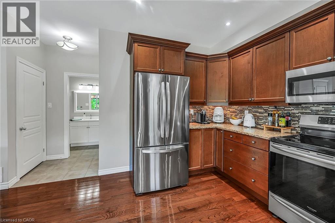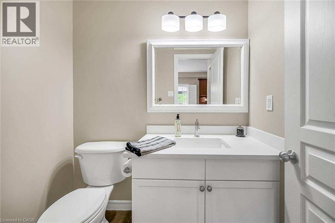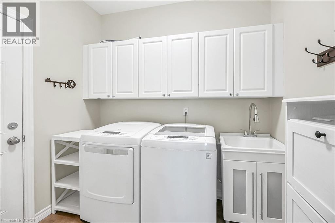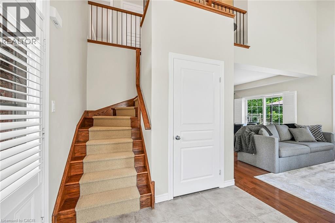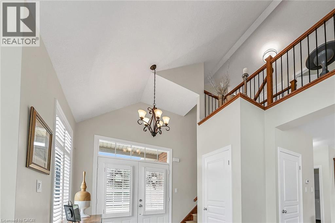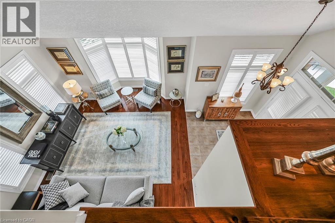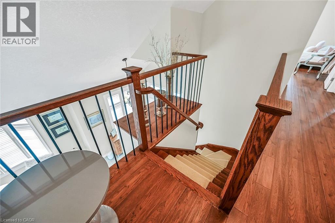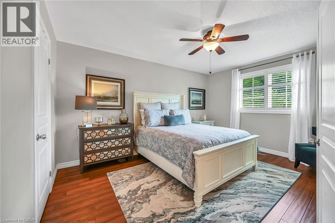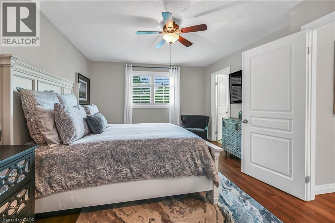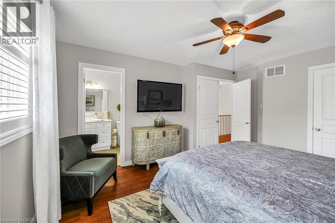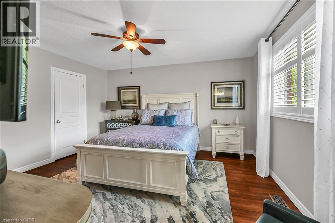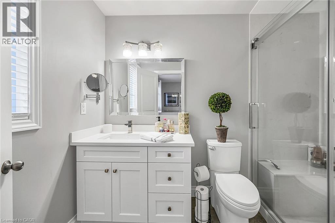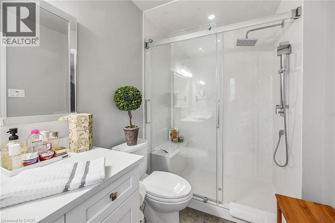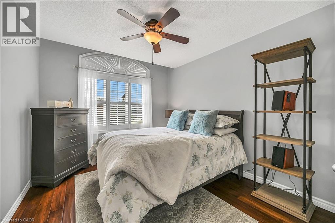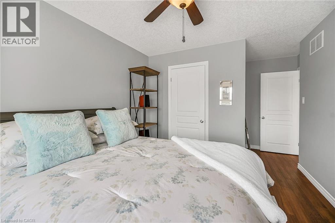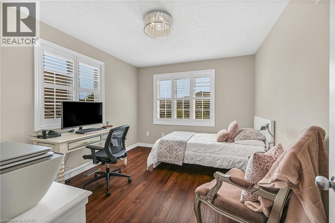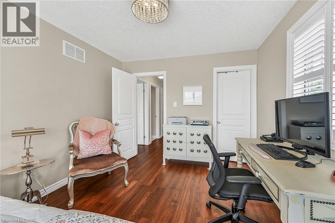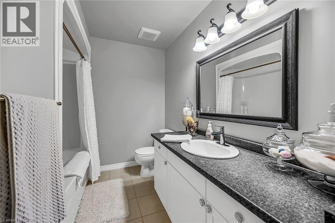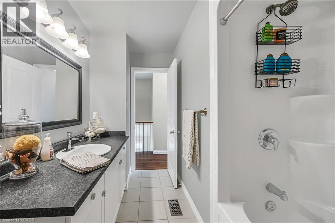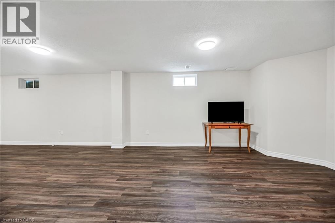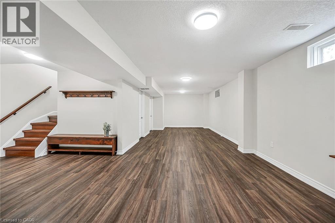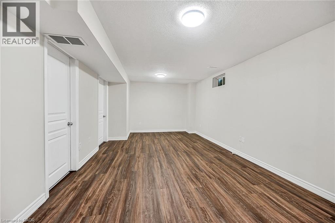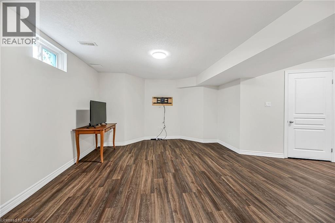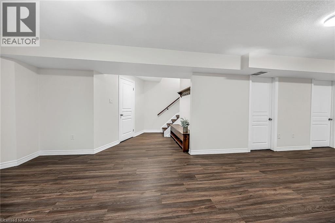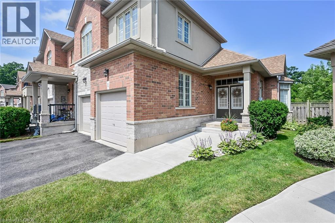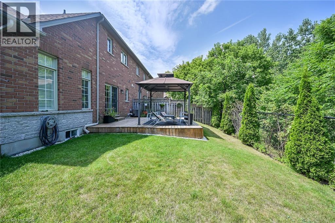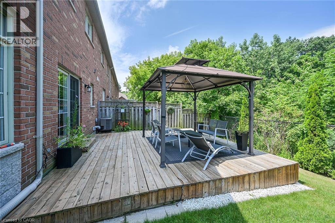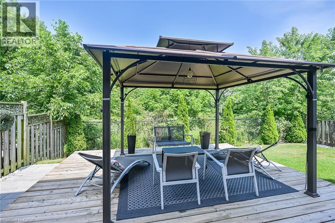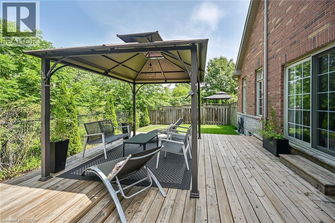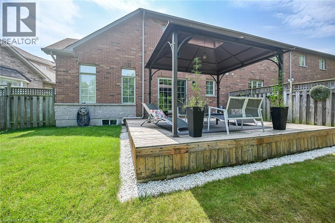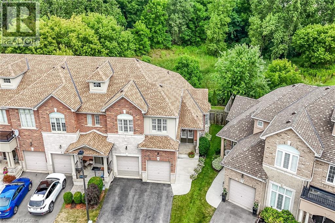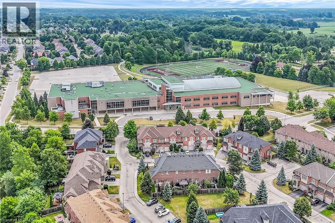99 Panabaker Drive Unit# 8 Ancaster, Ontario L9G 0A3
$889,900Maintenance,
$154.87 Monthly
Maintenance,
$154.87 MonthlyWelcome home to 8- 99 Panabaker Drive in beautiful Ancaster. Beautifully maintained 3-bedroom, 2.5-bath end-unit townhome offering the perfect blend of comfort and privacy. Meticulously cared for by original owner. With approximately 1,610 sq. ft. of living space plus a finished basement, this home provides plenty of room for the whole family. Inside, you'll find a bright and spacious layout featuring hardwood flooring, generous principal rooms, and an abundance of natural light throughout. Soaring vaulted ceiling in LR. The kitchen and dining area flow seamlessly to the private backyard setting, where you'll enjoy uninterrupted views of a seasonal pond and ravine-no rear neighbours! Upstairs boasts three well-appointed bedrooms, all with engineered hardwood. Primary retreat with updated private ensuite bath and walk-in closet. The lower level is finished, providing a versatile space ideal for a rec room, home office, or gym. Additional highlights include a double car garage, and a recently updated roof (2023) for peace of mind. Deck & gazebo for those warm summer evenings. This sun-filled end unit is the perfect combination of style, function, and privacy-ready to welcome its next owners. (id:63008)
Property Details
| MLS® Number | 40766655 |
| Property Type | Single Family |
| AmenitiesNearBy | Airport, Golf Nearby, Hospital, Park, Place Of Worship, Schools, Shopping |
| CommunityFeatures | Quiet Area, Community Centre |
| EquipmentType | Water Heater |
| Features | Cul-de-sac, Southern Exposure, Backs On Greenbelt, Conservation/green Belt, Paved Driveway, Automatic Garage Door Opener |
| ParkingSpaceTotal | 4 |
| RentalEquipmentType | Water Heater |
| Structure | Porch |
Building
| BathroomTotal | 3 |
| BedroomsAboveGround | 3 |
| BedroomsTotal | 3 |
| Appliances | Dishwasher, Dryer, Stove, Microwave Built-in, Garage Door Opener |
| ArchitecturalStyle | 2 Level |
| BasementDevelopment | Finished |
| BasementType | Full (finished) |
| ConstructedDate | 2007 |
| ConstructionStyleAttachment | Attached |
| CoolingType | Central Air Conditioning |
| ExteriorFinish | Brick |
| FoundationType | Poured Concrete |
| HalfBathTotal | 1 |
| HeatingFuel | Natural Gas |
| HeatingType | Forced Air |
| StoriesTotal | 2 |
| SizeInterior | 1610 Sqft |
| Type | Row / Townhouse |
| UtilityWater | Municipal Water |
Parking
| Attached Garage | |
| Visitor Parking |
Land
| AccessType | Highway Access, Highway Nearby |
| Acreage | No |
| LandAmenities | Airport, Golf Nearby, Hospital, Park, Place Of Worship, Schools, Shopping |
| Sewer | Municipal Sewage System |
| SizeTotalText | Unknown |
| ZoningDescription | Rm4-492 |
Rooms
| Level | Type | Length | Width | Dimensions |
|---|---|---|---|---|
| Second Level | 4pc Bathroom | Measurements not available | ||
| Second Level | Bedroom | 11'6'' x 10'0'' | ||
| Second Level | Bedroom | 12'0'' x 10'5'' | ||
| Second Level | 3pc Bathroom | Measurements not available | ||
| Second Level | Primary Bedroom | 14'7'' x 12'2'' | ||
| Basement | Storage | Measurements not available | ||
| Basement | Cold Room | Measurements not available | ||
| Basement | Recreation Room | 33'4'' x 11'9'' | ||
| Main Level | Laundry Room | 8'3'' x 6'3'' | ||
| Main Level | 2pc Bathroom | Measurements not available | ||
| Main Level | Living Room | 15'5'' x 13'9'' | ||
| Main Level | Dining Room | 13'1'' x 9'3'' | ||
| Main Level | Kitchen | 13'0'' x 8'9'' | ||
| Main Level | Foyer | Measurements not available |
https://www.realtor.ca/real-estate/28821137/99-panabaker-drive-unit-8-ancaster
Lori Bolton
Salesperson
109 Portia Drive Unit 4b
Ancaster, Ontario L9G 0E8
Patty Bevan
Salesperson
Unit 101 1595 Upper James St.
Hamilton, Ontario L9B 0H7

