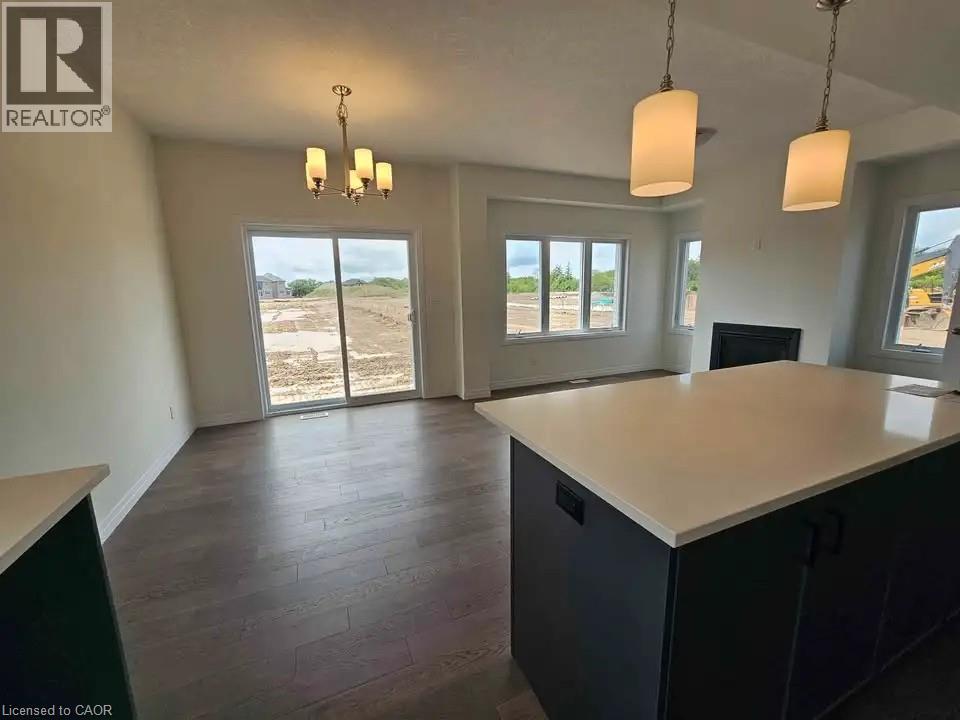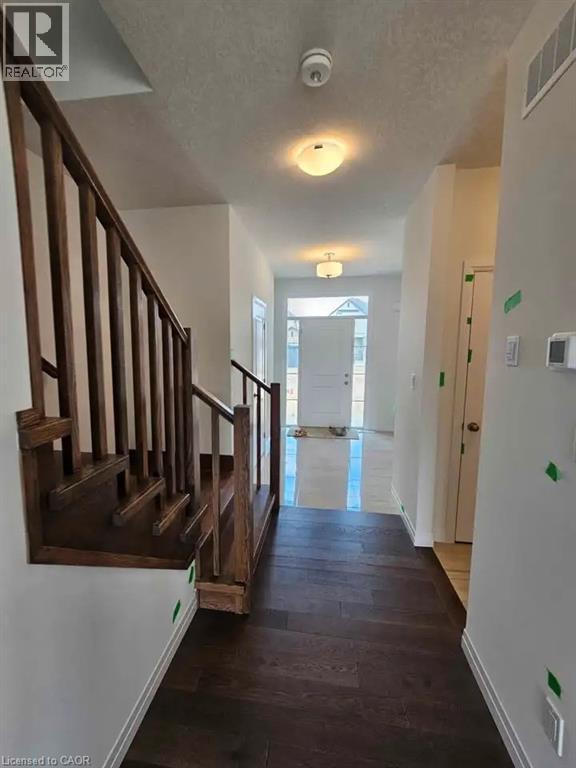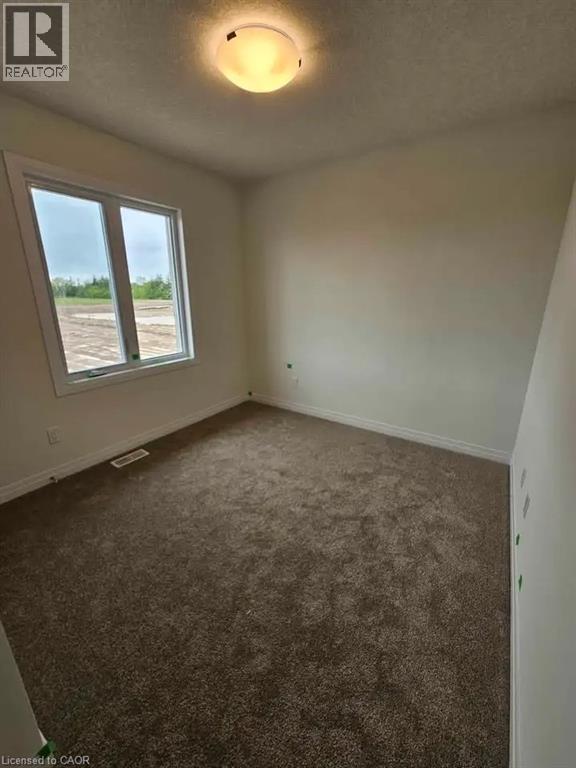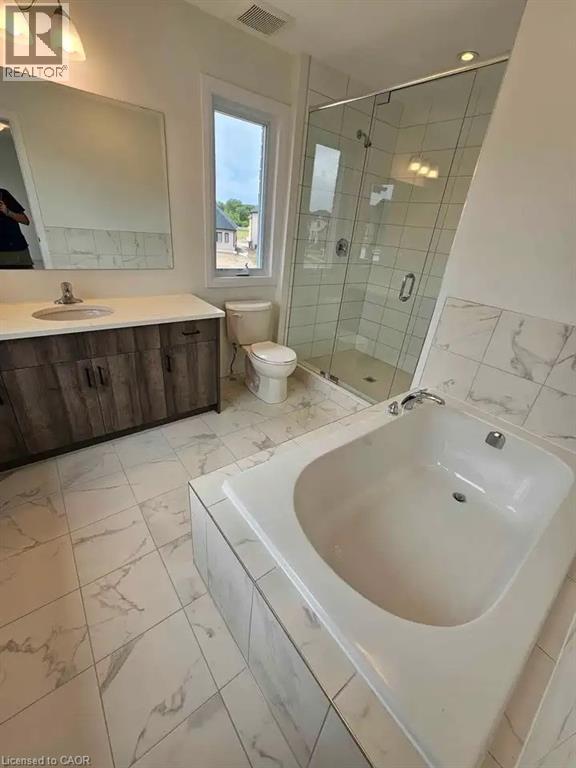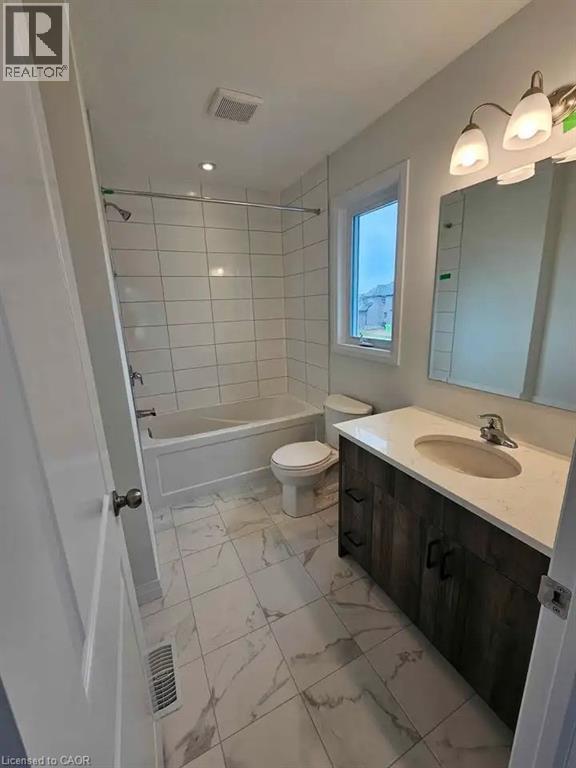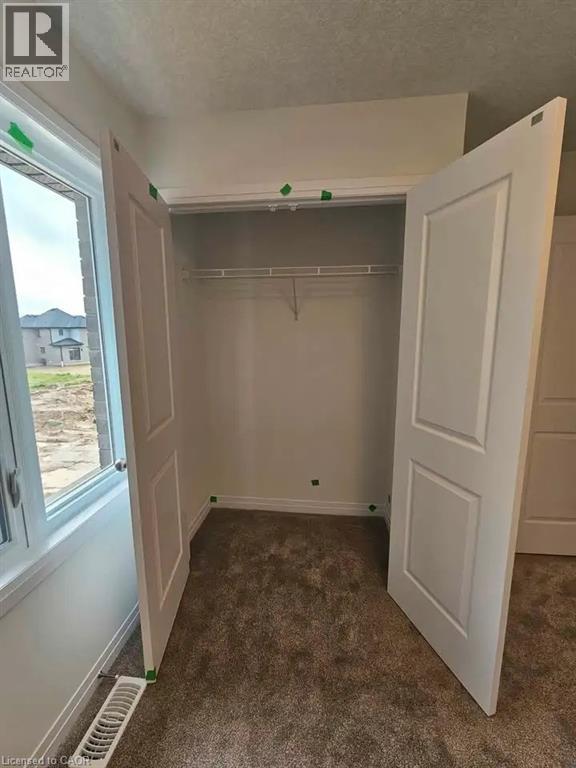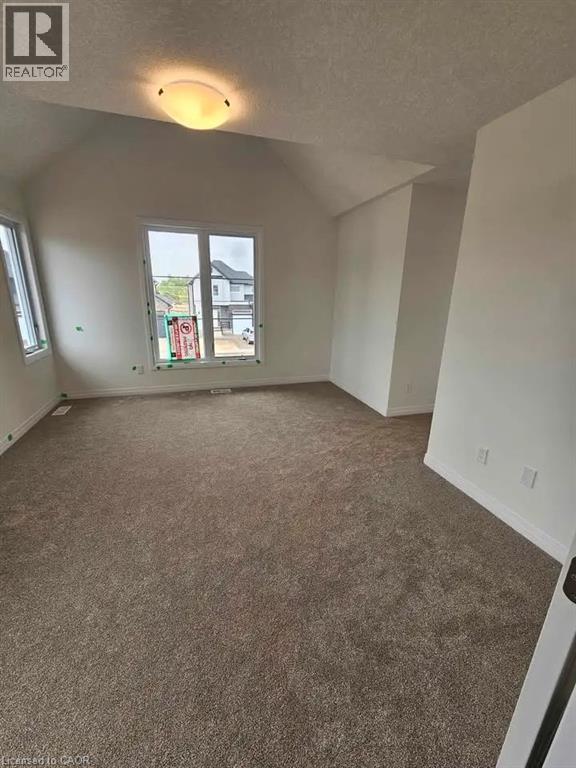99 Oj Gaffney Drive Stratford, Ontario N5A 0K7
$3,200 Monthly
NEW BUILD — more photos coming next week. Available Nov 1, 2025 (showings now). Pristine 3-bed, 2.5-bath detached in Stratford’s newest community, just 5 mins to downtown & Festival Theatre. Bright open-concept main floor with 9' ceilings, large windows, and modern LED lighting. Bright kitchen with quartz counters & stainless appliances. Hardwood/LVP flooring, central A/C & high-efficiency heating. Spacious mudroom + main-floor powder room. Primary bedroom with ensuite. Double garage. Quiet family neighbourhood near parks/trails, schools, restaurants & shopping, with easy Hwy 8/401 access. Optional finished 1-bed/1-bath basement suite available at additional rent (negotiable). Rent: $3,200/month + utilities. First & last required; 12-month lease preferred. Credit check & references required. No smoking; pets negotiable with references. Disclosure: Room measurements are not accurate and will be updated next week. (id:63008)
Property Details
| MLS® Number | 40776061 |
| Property Type | Single Family |
| AmenitiesNearBy | Schools, Shopping |
| ParkingSpaceTotal | 2 |
Building
| BathroomTotal | 3 |
| BedroomsAboveGround | 3 |
| BedroomsTotal | 3 |
| Appliances | Dryer, Refrigerator, Stove, Washer |
| ArchitecturalStyle | 2 Level |
| BasementDevelopment | Finished |
| BasementType | Full (finished) |
| ConstructionStyleAttachment | Detached |
| CoolingType | Central Air Conditioning |
| ExteriorFinish | Other |
| HalfBathTotal | 1 |
| HeatingFuel | Natural Gas |
| HeatingType | Forced Air |
| StoriesTotal | 2 |
| SizeInterior | 1500 Sqft |
| Type | House |
| UtilityWater | Municipal Water |
Parking
| Attached Garage |
Land
| Acreage | No |
| LandAmenities | Schools, Shopping |
| Sewer | Municipal Sewage System |
| SizeFrontage | 51 Ft |
| SizeTotalText | Unknown |
| ZoningDescription | A |
Rooms
| Level | Type | Length | Width | Dimensions |
|---|---|---|---|---|
| Second Level | 4pc Bathroom | Measurements not available | ||
| Second Level | 3pc Bathroom | Measurements not available | ||
| Second Level | Bedroom | 10'10'' x 10'10'' | ||
| Second Level | Bedroom | 10'10'' x 10'10'' | ||
| Second Level | Bedroom | 10'10'' x 10'10'' | ||
| Main Level | 2pc Bathroom | Measurements not available |
https://www.realtor.ca/real-estate/28945286/99-oj-gaffney-drive-stratford
Tanja Damjanovic
Salesperson
7-871 Victoria Street North Unit: 355
Kitchener, Ontario N2B 3S4

