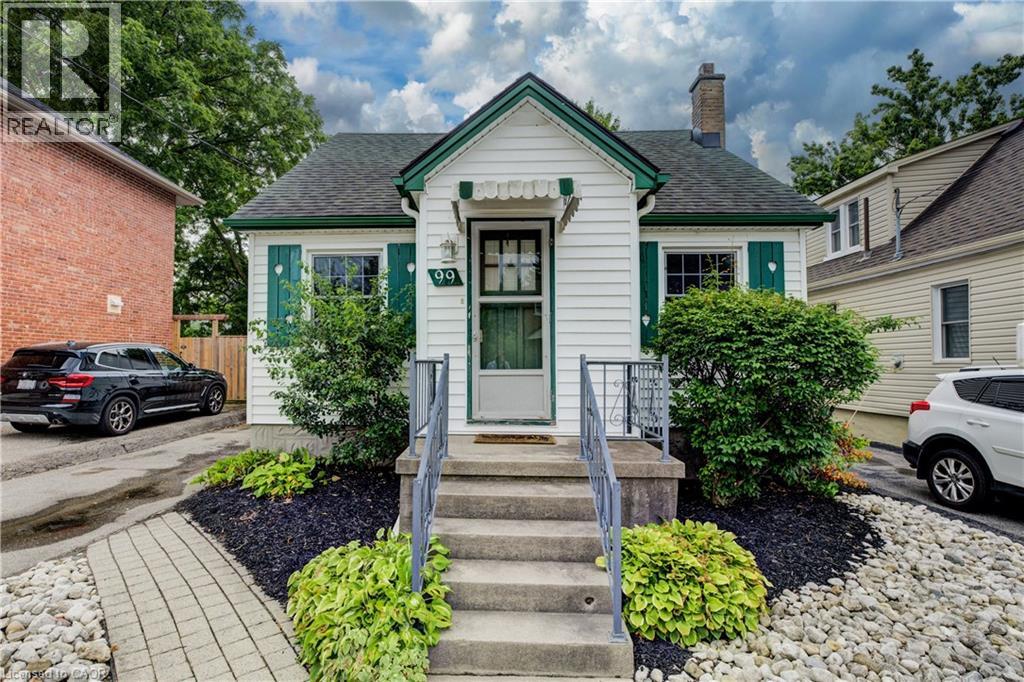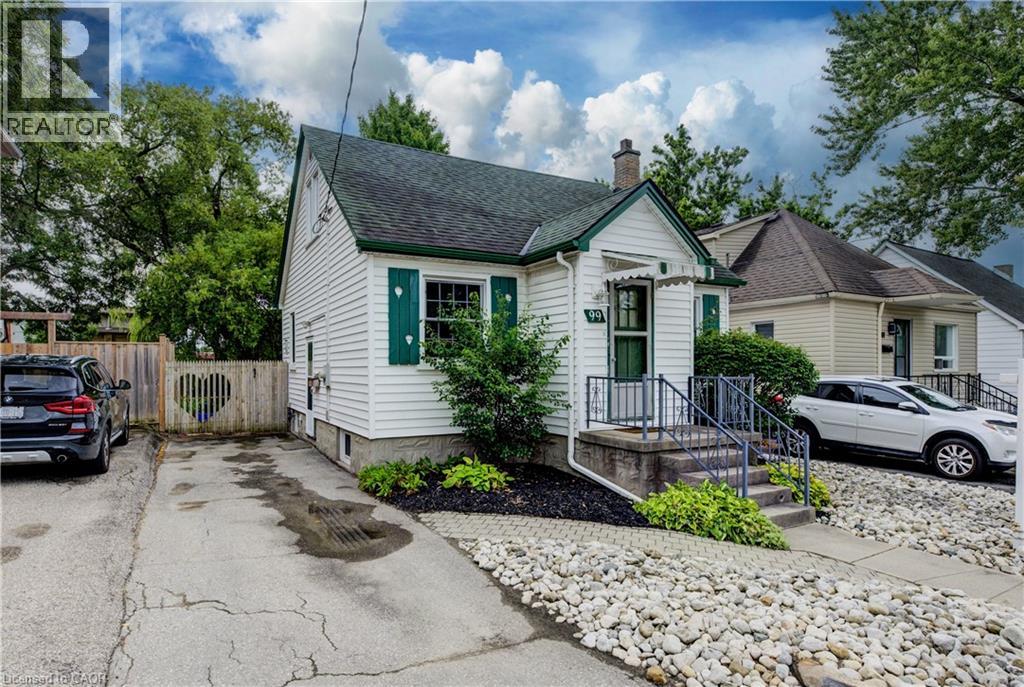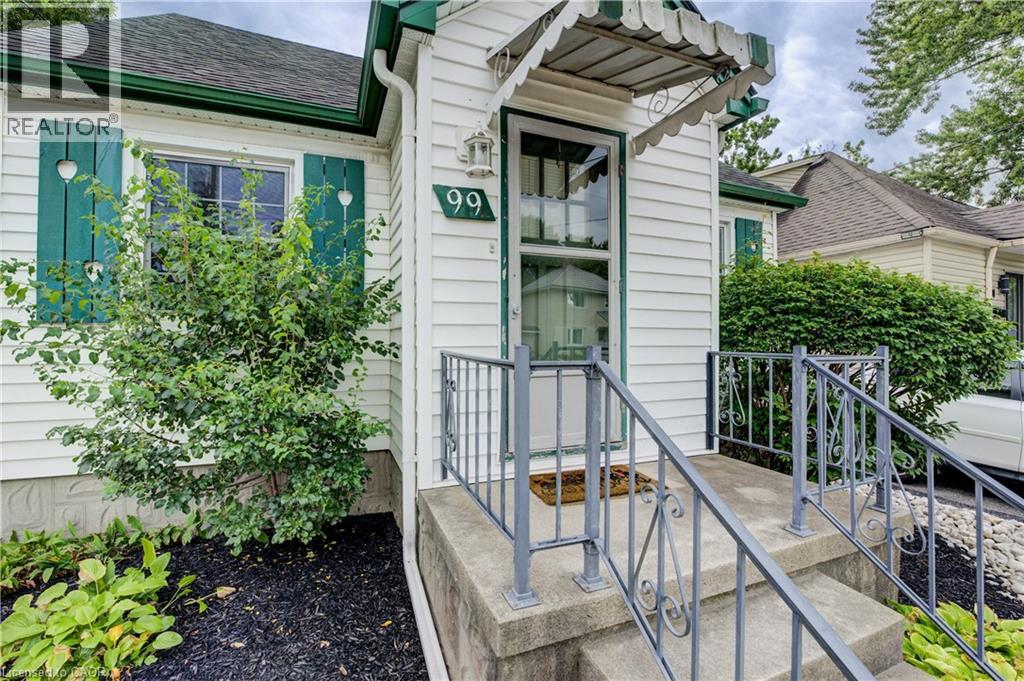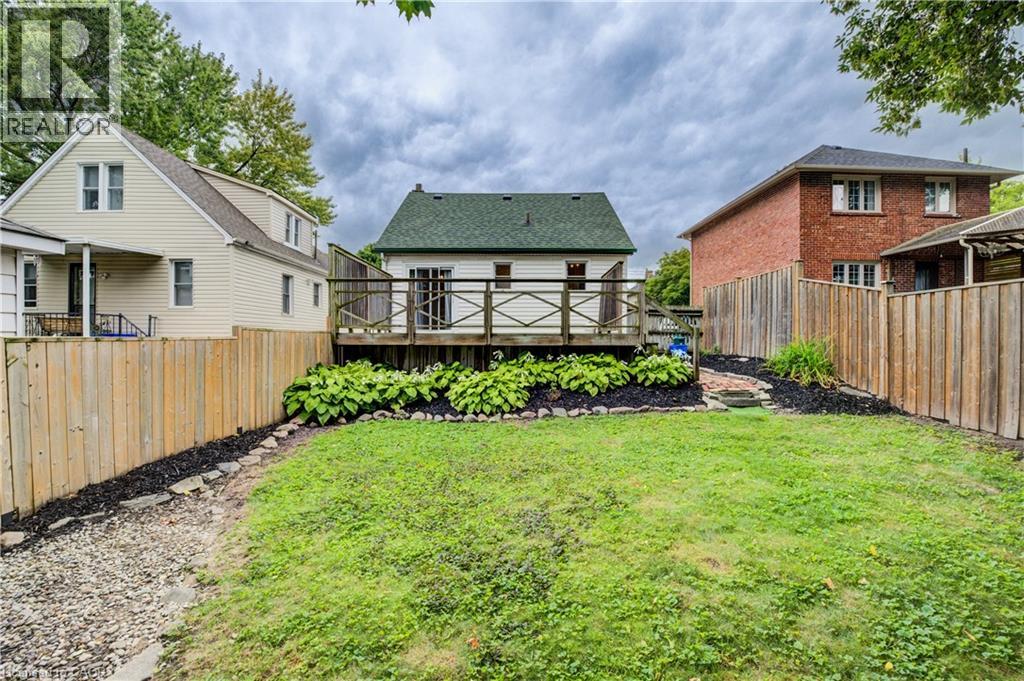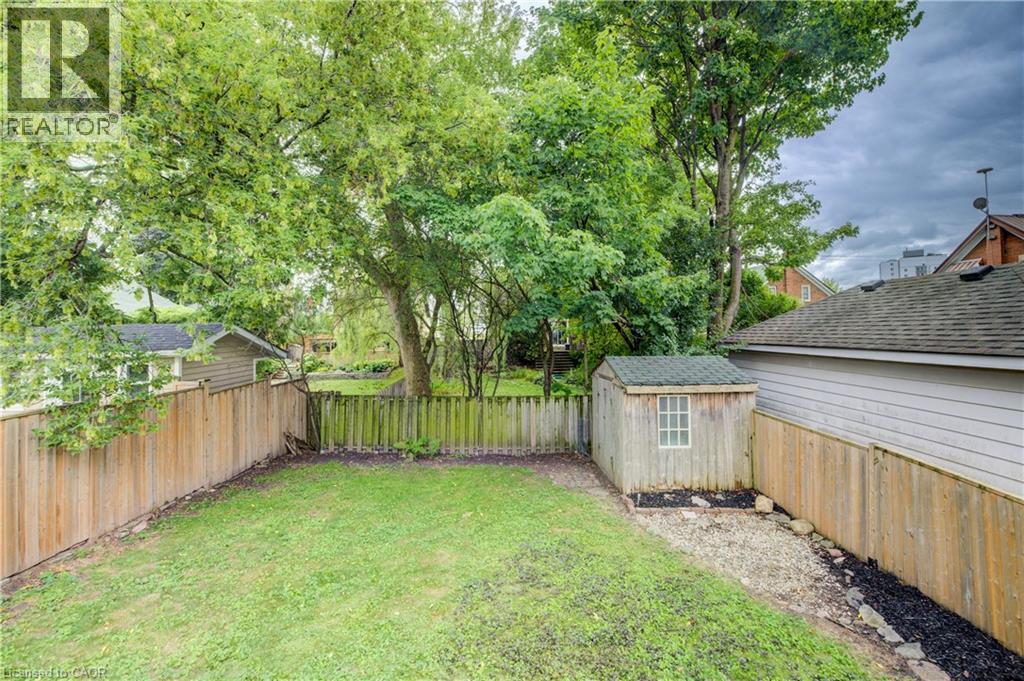99 Gildner Street Kitchener, Ontario N2G 2H4
$599,900
ENDLESS POTENTIAL IN THE HEART OF KITCHENER! 99 Gildner Street—where charm meets opportunity on a quiet street in Kitchener's vibrant core. This delightful detached 1.5-storey home offers a warm and inviting layout, filled with natural light from generously sized windows throughout. Step inside and feel the character in every detail—from the cozy living room to the retro-style kitchen, ready for your creative touch. Offering 3 bedrooms and 1 full bathroom, the home is a wonderful fit for first-time buyers, investors, or anyone looking to personalize a space of their own. Outside, the curb appeal is undeniable, with tidy gardens and a welcoming front porch. The spacious backyard is fully fenced and includes a large wooden deck—ideal for entertaining, relaxing, or expanding your living space. Enjoy the bonus of a walk-up finished basement and a loft-style upper bedroom that adds even more versatility to the layout. The 2nd main floor bedroom is truly flexible space and could easily be used as dining space. With 2 tandem parking spots, mature trees, and walkable access to schools, parks, shopping, Belmont Village , Catalyst137 and Uptown Waterloo amenities, this home truly has all the right ingredients. Whether you're looking to move in, renovate, or invest—this is a rare opportunity to create something special in one of Kitchener’s most convenient neighbourhoods. (id:63008)
Property Details
| MLS® Number | 40762523 |
| Property Type | Single Family |
| AmenitiesNearBy | Park, Public Transit, Schools, Shopping |
| EquipmentType | Water Heater |
| Features | Paved Driveway |
| ParkingSpaceTotal | 2 |
| RentalEquipmentType | Water Heater |
| Structure | Shed |
Building
| BathroomTotal | 1 |
| BedroomsAboveGround | 3 |
| BedroomsTotal | 3 |
| BasementDevelopment | Finished |
| BasementType | Full (finished) |
| ConstructedDate | 1944 |
| ConstructionStyleAttachment | Detached |
| CoolingType | Central Air Conditioning |
| ExteriorFinish | Vinyl Siding |
| HeatingFuel | Natural Gas |
| HeatingType | Forced Air |
| StoriesTotal | 2 |
| SizeInterior | 1554 Sqft |
| Type | House |
| UtilityWater | Municipal Water |
Land
| AccessType | Highway Nearby |
| Acreage | No |
| FenceType | Fence |
| LandAmenities | Park, Public Transit, Schools, Shopping |
| Sewer | Municipal Sewage System |
| SizeDepth | 94 Ft |
| SizeFrontage | 36 Ft |
| SizeTotalText | Under 1/2 Acre |
| ZoningDescription | R2 |
Rooms
| Level | Type | Length | Width | Dimensions |
|---|---|---|---|---|
| Second Level | Bedroom | 23'1'' x 10'7'' | ||
| Basement | Cold Room | Measurements not available | ||
| Basement | Laundry Room | Measurements not available | ||
| Basement | Recreation Room | 15'10'' x 21'8'' | ||
| Basement | Office | 9'0'' x 10'6'' | ||
| Main Level | Living Room | 12'2'' x 12'10'' | ||
| Main Level | Kitchen | 10'3'' x 8'10'' | ||
| Main Level | Primary Bedroom | 12'4'' x 10'0'' | ||
| Main Level | Bedroom | 10'1'' x 8'6'' | ||
| Main Level | 4pc Bathroom | Measurements not available |
https://www.realtor.ca/real-estate/28766320/99-gildner-street-kitchener
Faisal Susiwala
Broker of Record
1400 Bishop St. N.
Cambridge, Ontario N1R 6W8

