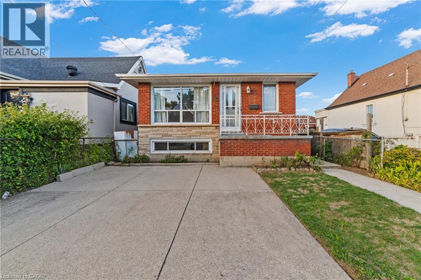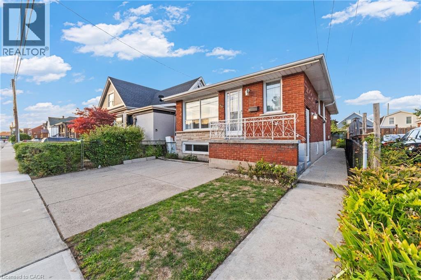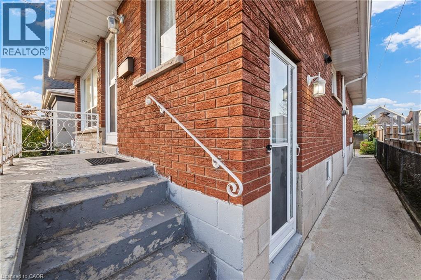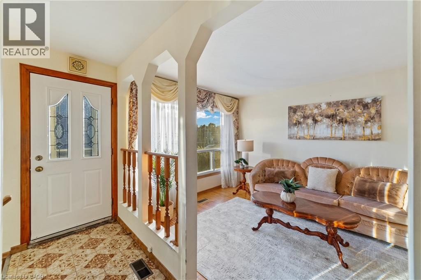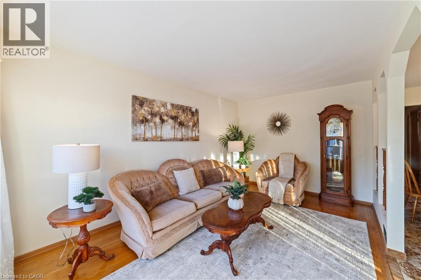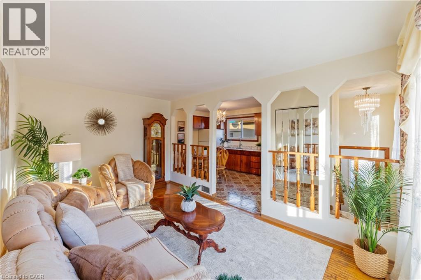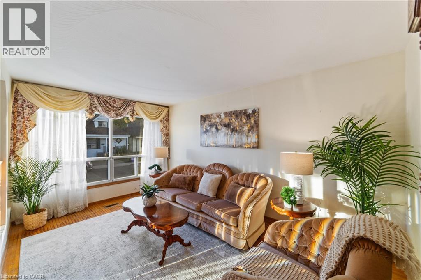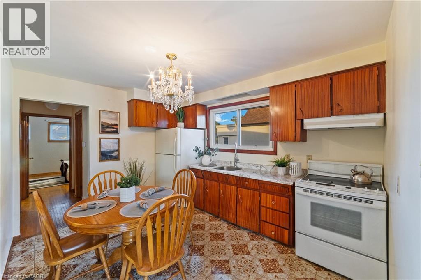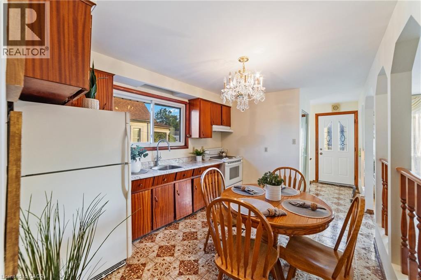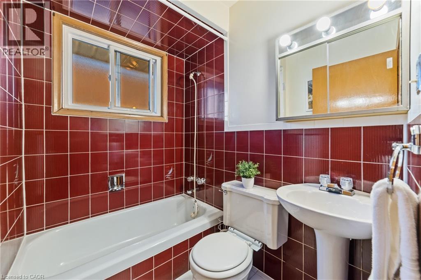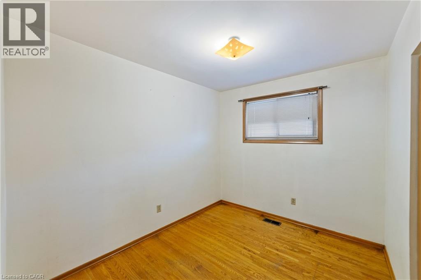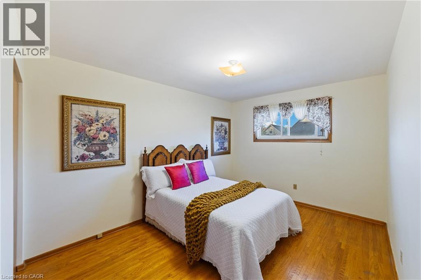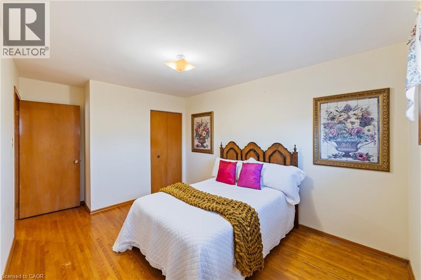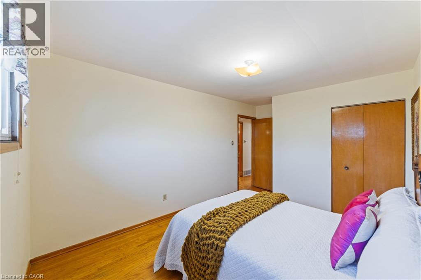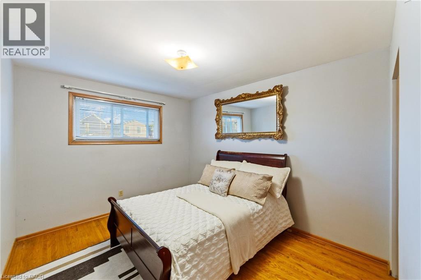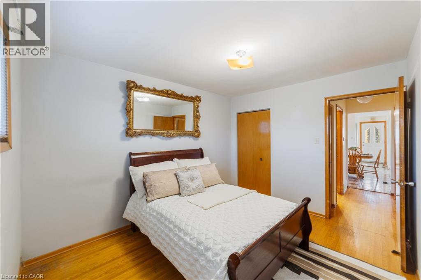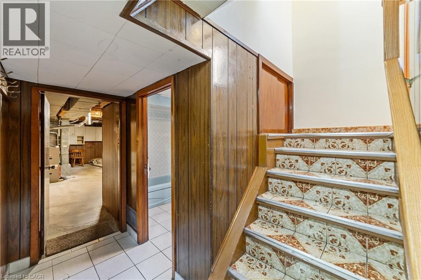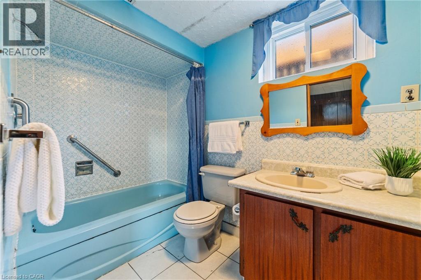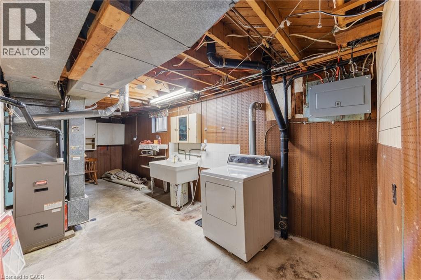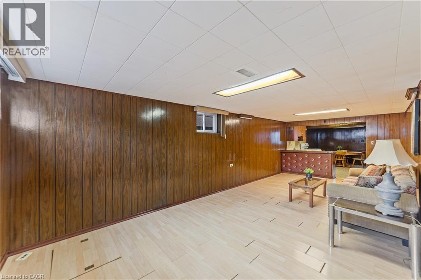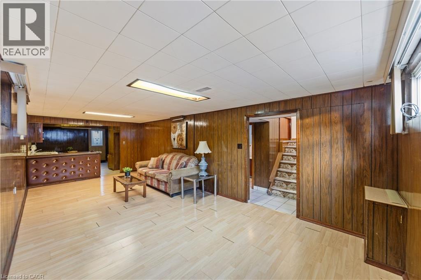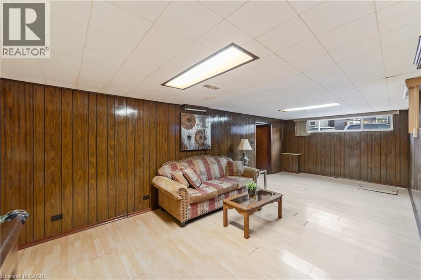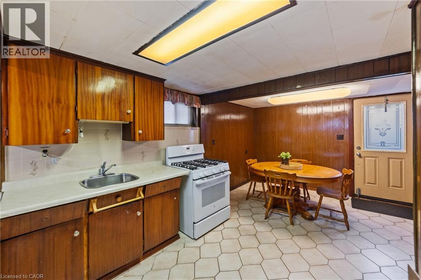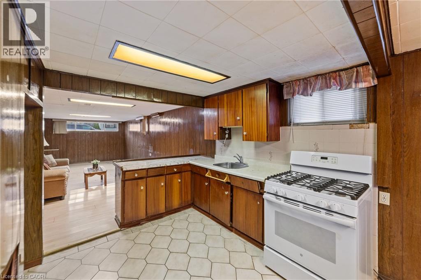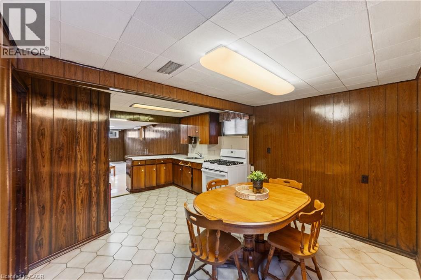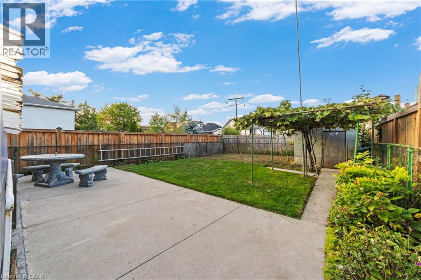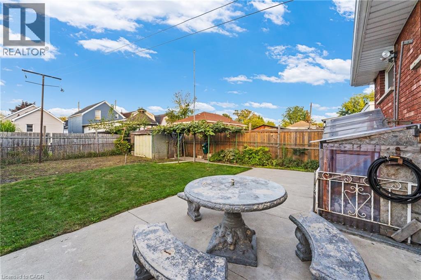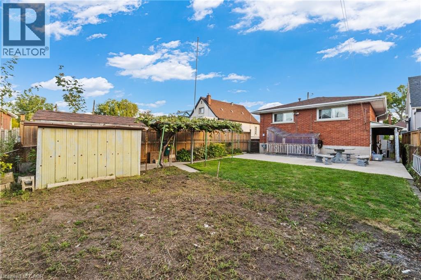99 Edinburgh Avenue Hamilton, Ontario L8H 2C6
$549,900
Discover this charming, well-maintained brick bungalow in the heart of the trendy Crown Point community! Perfect for families, investors or those seeking an ideal in-law suite, this one-owner gem offers versatility and comfort. The main level boasts a spacious living room, a bright eat-in kitchen, a modern 4-piece bathroom and three generously sized bedrooms. The fully finished lower level, with its own separate entrance features a second 4-piece bathroom, a versatile recreation room and a kitchen and dining area—ideal for extended family or rental income potential. Step outside to a private backyard oasis, perfect for family gatherings or quiet relaxation. The rare side-by-side two-car driveway adds convenience and value. Nestled steps from Ottawa Street’s vibrant blend of boutique shops, trendy fashion and diverse dining, this home is also within walking distance to schools, parks and The Centre on Barton for all your daily needs. With quick highway access, this location offers unmatched convenience for modern living. Don’t miss this move in ready bungalow in one of the city’s most sought after neighbourhoods! Schedule your viewing today. Don’t be TOO LATE*! *REG TM. RSA. (id:63008)
Property Details
| MLS® Number | 40776280 |
| Property Type | Single Family |
| AmenitiesNearBy | Place Of Worship, Public Transit, Schools, Shopping |
| CommunityFeatures | Community Centre, School Bus |
| EquipmentType | Water Heater |
| Features | Southern Exposure, In-law Suite |
| ParkingSpaceTotal | 2 |
| RentalEquipmentType | Water Heater |
Building
| BathroomTotal | 2 |
| BedroomsAboveGround | 3 |
| BedroomsTotal | 3 |
| ArchitecturalStyle | Bungalow |
| BasementDevelopment | Finished |
| BasementType | Full (finished) |
| ConstructionStyleAttachment | Detached |
| CoolingType | Central Air Conditioning |
| ExteriorFinish | Brick, Stone |
| FoundationType | Block |
| HeatingFuel | Natural Gas |
| HeatingType | Forced Air |
| StoriesTotal | 1 |
| SizeInterior | 924 Sqft |
| Type | House |
| UtilityWater | Municipal Water |
Land
| AccessType | Road Access |
| Acreage | No |
| LandAmenities | Place Of Worship, Public Transit, Schools, Shopping |
| Sewer | Municipal Sewage System |
| SizeDepth | 100 Ft |
| SizeFrontage | 29 Ft |
| SizeTotalText | Under 1/2 Acre |
| ZoningDescription | D |
Rooms
| Level | Type | Length | Width | Dimensions |
|---|---|---|---|---|
| Basement | 4pc Bathroom | 8'3'' x 5'0'' | ||
| Basement | Dining Room | 7'6'' x 10'10'' | ||
| Basement | Kitchen | 7'7'' x 10'8'' | ||
| Basement | Recreation Room | 24'8'' x 10'11'' | ||
| Main Level | Bedroom | 11'11'' x 9'10'' | ||
| Main Level | Primary Bedroom | 12'11'' x 9'11'' | ||
| Main Level | 4pc Bathroom | 6'5'' x 5'2'' | ||
| Main Level | Bedroom | 8'5'' x 9'11'' | ||
| Main Level | Kitchen | 12'4'' x 9'10'' | ||
| Main Level | Living Room | 15'8'' x 9'11'' |
https://www.realtor.ca/real-estate/28949401/99-edinburgh-avenue-hamilton
Drew Woolcott
Broker
#1b-493 Dundas Street E.
Waterdown, Ontario L0R 2H1

