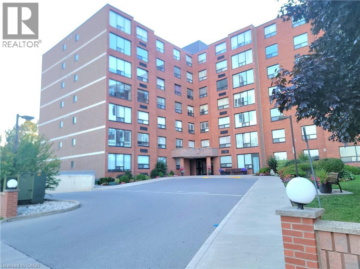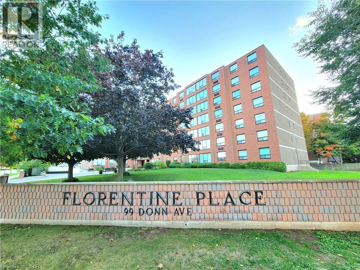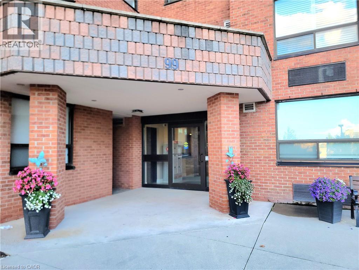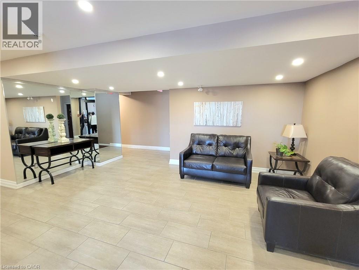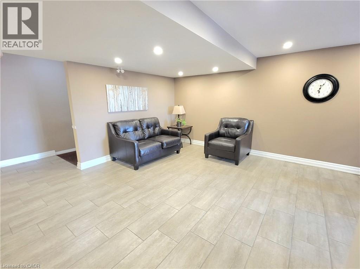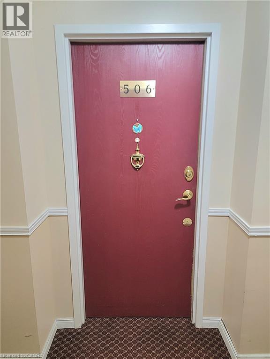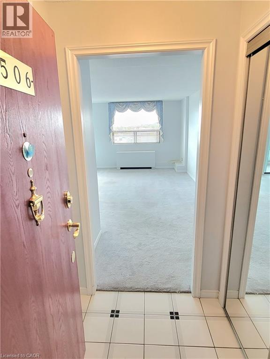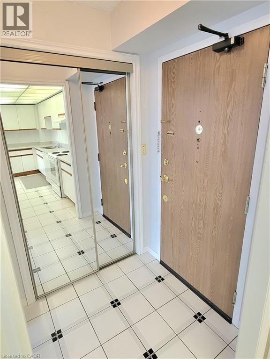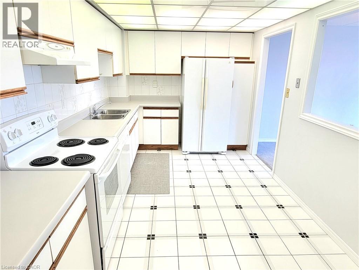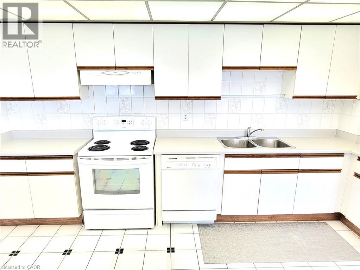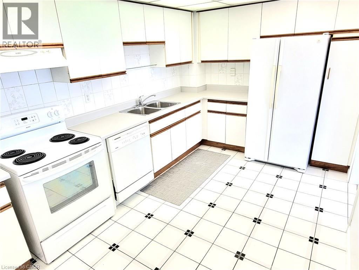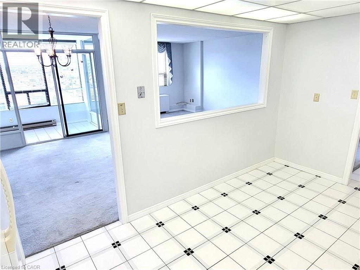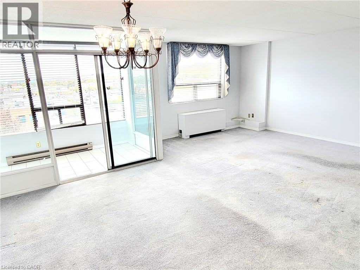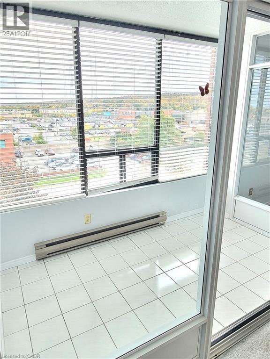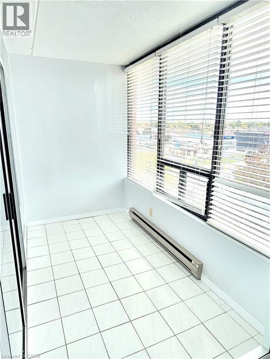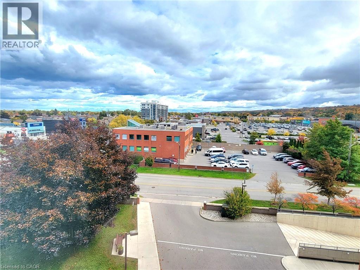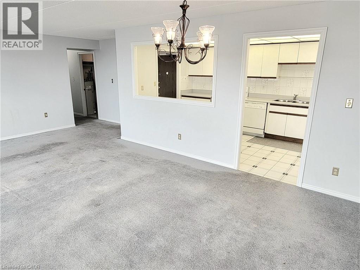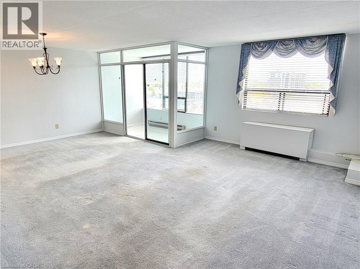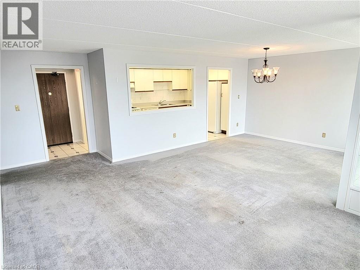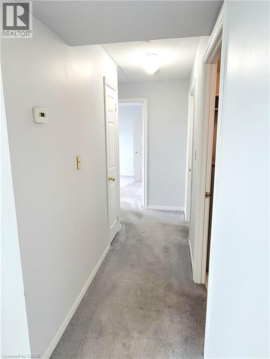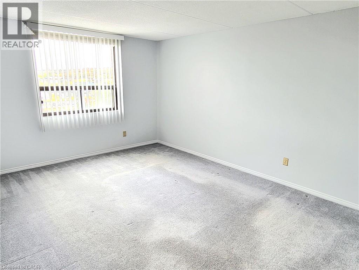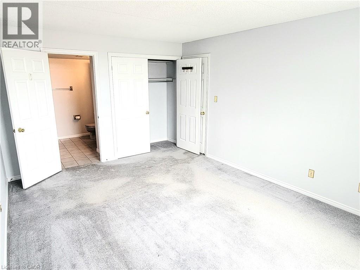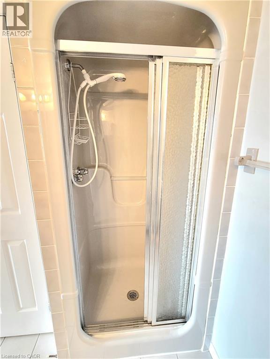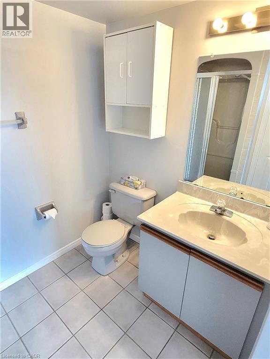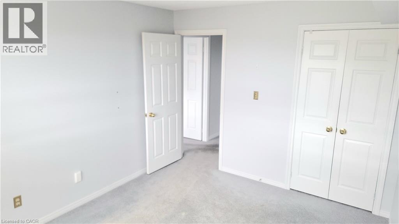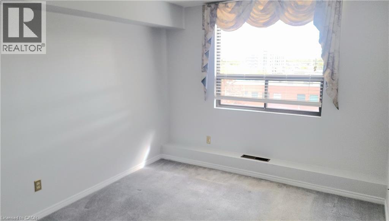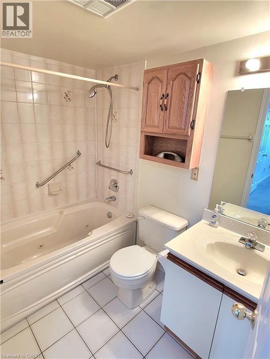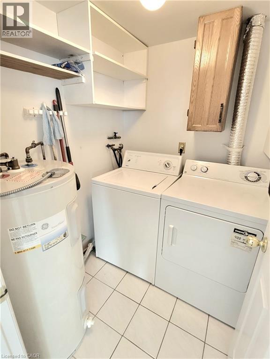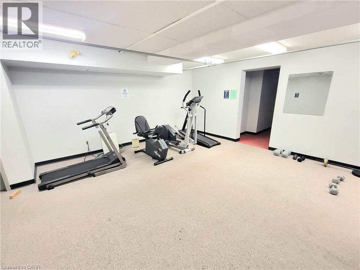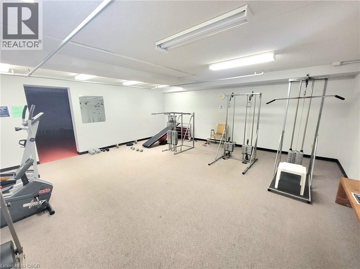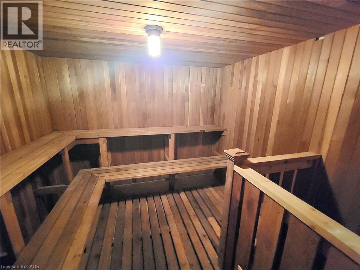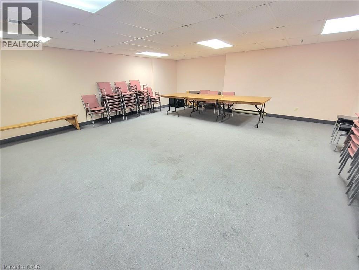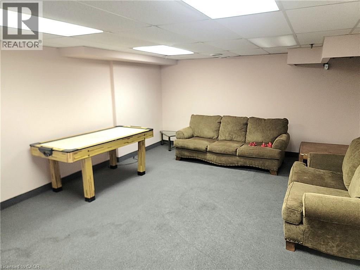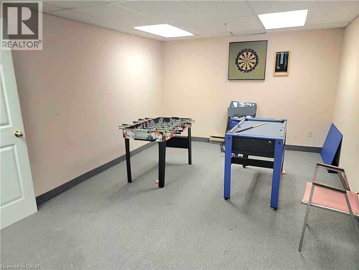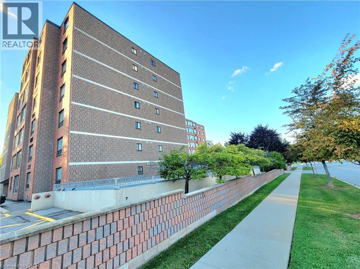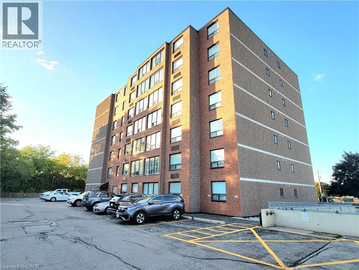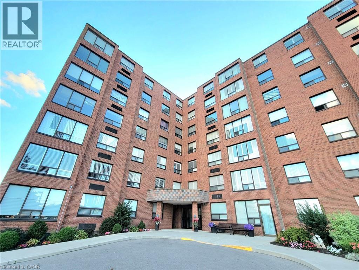99 Donn Avenue Unit# 506 Stoney Creek, Ontario L8G 5B2
$2,400 MonthlyInsurance, Landscaping, Water, Caretaker, Exterior Maintenance
Great Stoney Creek location, near Fiesta Mall. Walking distance to many stores, public transportation, and many other amenities. Well-kept, quiet building, mostly seniors occupied. Spacious over 1000 sqft ft 2 bedroom, 2 bathroom condo. Master Bedroom features and ensuite, underground parking provided and a locker for storage! Vacant now, and ready to move in. Must provide: Rental application, Income verification, Credit check, References, First and Last month rent deposit. (id:63008)
Property Details
| MLS® Number | 40781561 |
| Property Type | Single Family |
| AmenitiesNearBy | Hospital, Park, Place Of Worship, Public Transit, Schools, Shopping |
| CommunicationType | High Speed Internet |
| CommunityFeatures | High Traffic Area, Community Centre, School Bus |
| Features | Ravine, Balcony |
| ParkingSpaceTotal | 1 |
| StorageType | Locker |
| ViewType | View Of Water |
Building
| BathroomTotal | 2 |
| BedroomsAboveGround | 2 |
| BedroomsTotal | 2 |
| Amenities | Exercise Centre |
| Appliances | Dishwasher, Dryer, Refrigerator, Sauna, Stove, Washer, Garage Door Opener |
| BasementType | None |
| ConstructedDate | 1988 |
| ConstructionStyleAttachment | Attached |
| CoolingType | Central Air Conditioning |
| ExteriorFinish | Brick |
| FoundationType | Poured Concrete |
| HeatingType | Forced Air |
| StoriesTotal | 1 |
| SizeInterior | 1020 Sqft |
| Type | Apartment |
| UtilityWater | Municipal Water |
Parking
| Underground | |
| Visitor Parking |
Land
| AccessType | Road Access, Highway Access |
| Acreage | No |
| LandAmenities | Hospital, Park, Place Of Worship, Public Transit, Schools, Shopping |
| Sewer | Municipal Sewage System |
| SizeTotalText | Unknown |
| ZoningDescription | Rm5 |
Rooms
| Level | Type | Length | Width | Dimensions |
|---|---|---|---|---|
| Main Level | Laundry Room | Measurements not available | ||
| Main Level | 4pc Bathroom | Measurements not available | ||
| Main Level | Bedroom | 12'3'' x 10'1'' | ||
| Main Level | Primary Bedroom | 16'0'' x 11'7'' | ||
| Main Level | 3pc Bathroom | Measurements not available | ||
| Main Level | Living Room/dining Room | 21'11'' x 16'9'' | ||
| Main Level | Kitchen | 13'11'' x 8'11'' |
Utilities
| Cable | Available |
| Electricity | Available |
| Telephone | Available |
https://www.realtor.ca/real-estate/29026282/99-donn-avenue-unit-506-stoney-creek
Ana Baotic
Broker
115 Highway #8 Unit:100
Stoney Creek, Ontario L8G 1C1
Kosi Baotic
Salesperson
115 Highway #8 Unit:100
Stoney Creek, Ontario L8G 1C1

