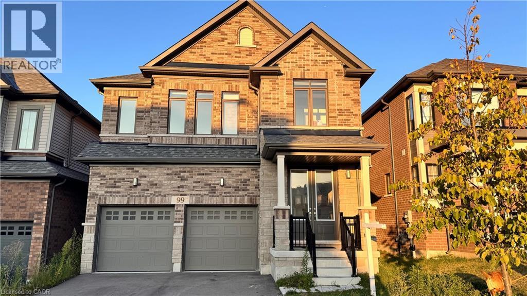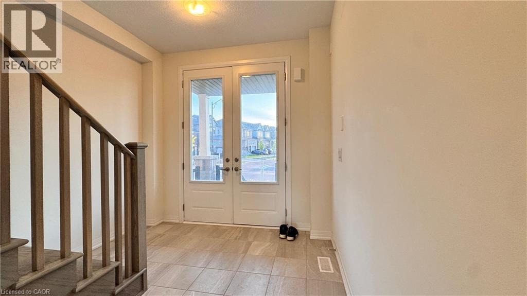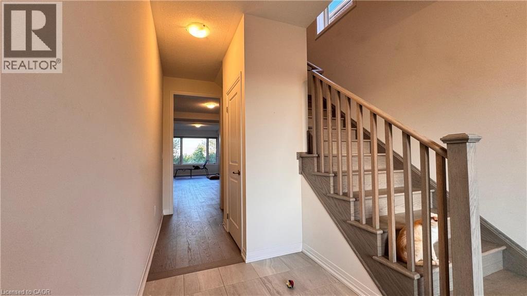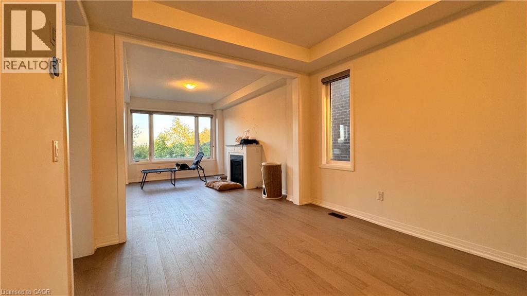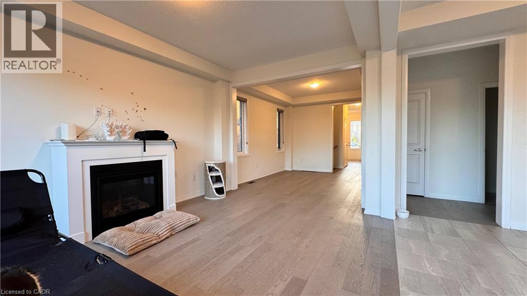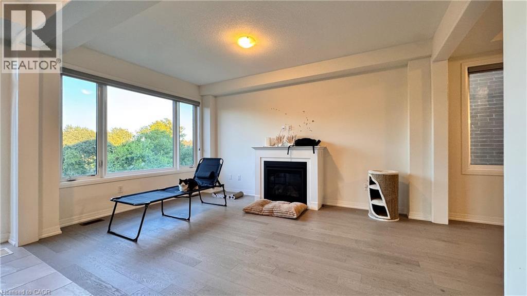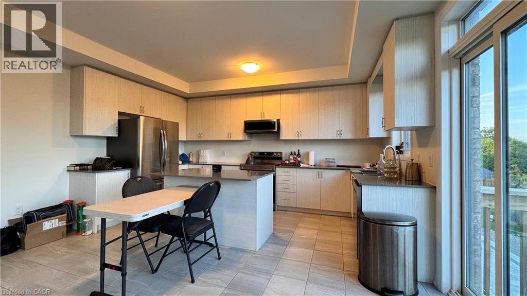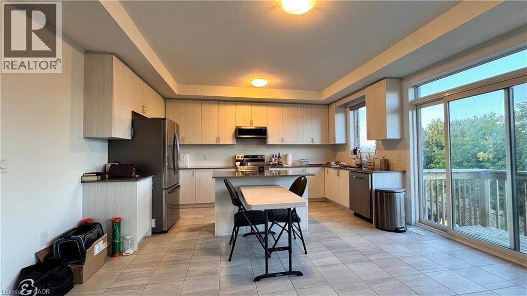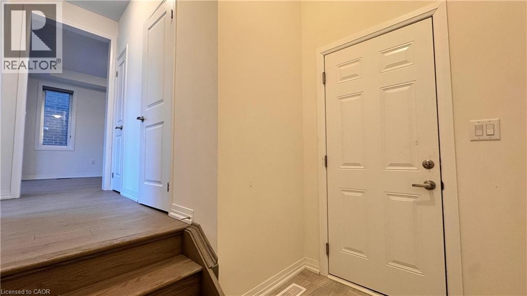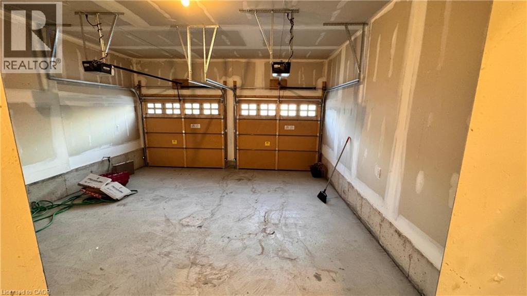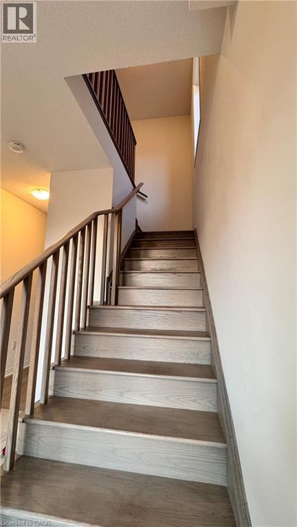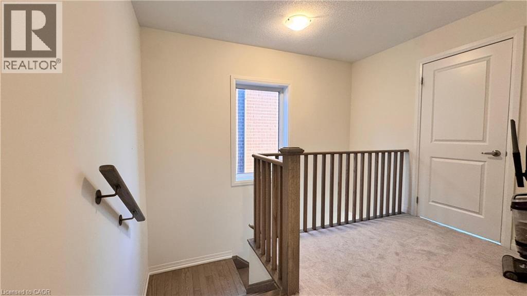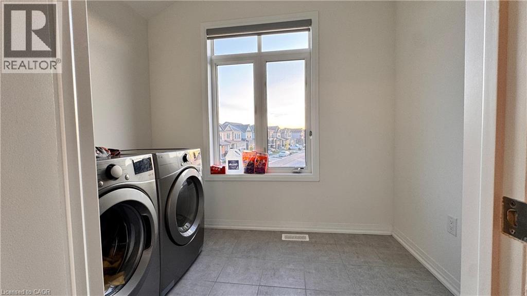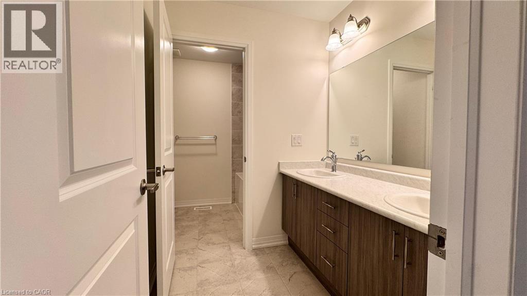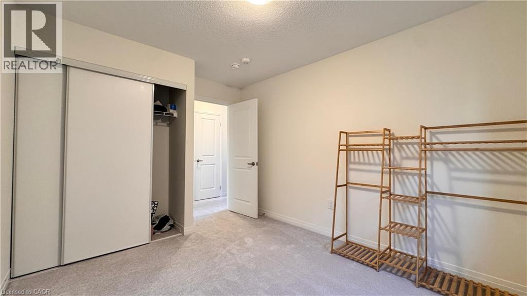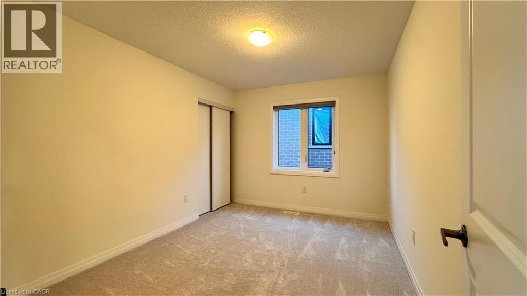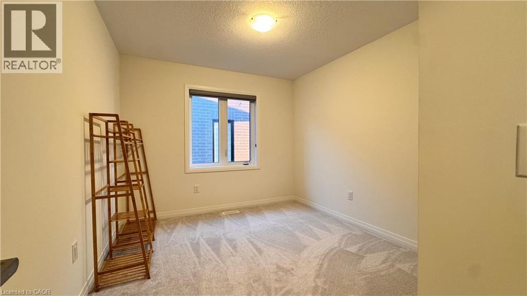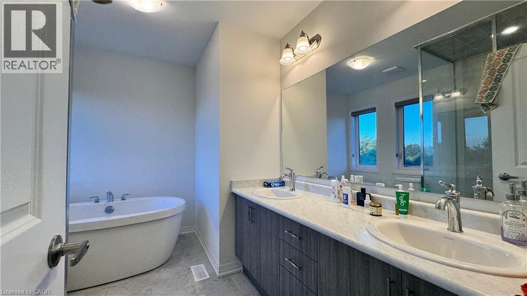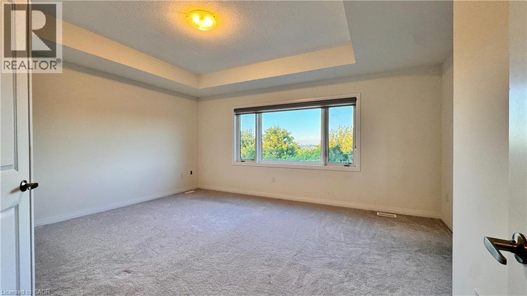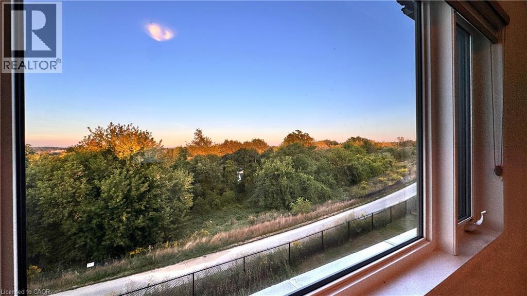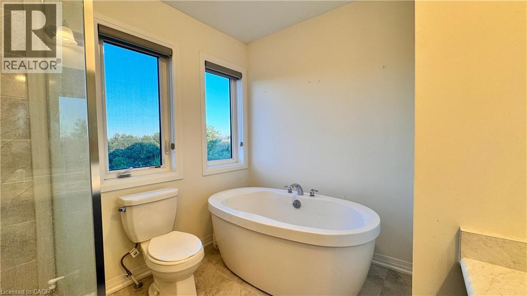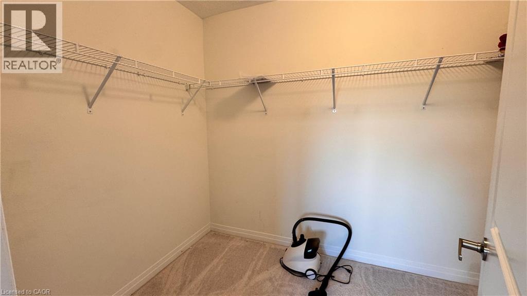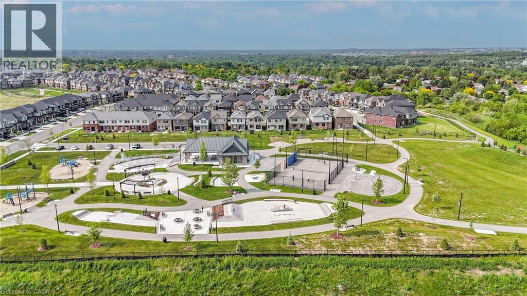99 Crossmore Crescent Cambridge, Ontario N1S 0C7
$3,700 Monthly
This stunning fully brick Galt model sits on a ravine lot, offering complete privacy. The home features 4 bedrooms, 3.5 bathrooms, and parking for 4 vehicles. Thoughtfully upgraded, it showcases hardwood flooring throughout, quartz countertops, pot lights, and expansive windows that fill the home with natural light, creating a modern and welcoming atmosphere. Upstairs, you’ll find 4 spacious bedrooms along with a generously sized laundry room for added convenience. The level also includes 3 full washrooms, providing comfort for the entire family. The home comes with an unfinished walk-out basement, offering the opportunity to customize the space to your lifestyle—whether as a home gym, recreation room, or play area for children. (id:63008)
Property Details
| MLS® Number | 40768138 |
| Property Type | Single Family |
| AmenitiesNearBy | Airport |
| CommunityFeatures | High Traffic Area |
| EquipmentType | Water Heater |
| Features | Conservation/green Belt, No Pet Home, Sump Pump, Automatic Garage Door Opener |
| ParkingSpaceTotal | 4 |
| RentalEquipmentType | Water Heater |
Building
| BathroomTotal | 4 |
| BedroomsAboveGround | 4 |
| BedroomsTotal | 4 |
| Appliances | Dryer, Refrigerator, Stove, Water Softener, Washer, Microwave Built-in, Hood Fan, Window Coverings, Garage Door Opener |
| ArchitecturalStyle | 2 Level |
| BasementDevelopment | Unfinished |
| BasementType | Full (unfinished) |
| ConstructedDate | 2023 |
| ConstructionStyleAttachment | Detached |
| CoolingType | Central Air Conditioning |
| ExteriorFinish | Brick |
| HalfBathTotal | 1 |
| HeatingType | Forced Air |
| StoriesTotal | 2 |
| SizeInterior | 2374 Sqft |
| Type | House |
| UtilityWater | Municipal Water |
Parking
| Attached Garage |
Land
| Acreage | No |
| LandAmenities | Airport |
| Sewer | Municipal Sewage System |
| SizeDepth | 105 Ft |
| SizeFrontage | 36 Ft |
| SizeTotalText | Under 1/2 Acre |
| ZoningDescription | R1 |
Rooms
| Level | Type | Length | Width | Dimensions |
|---|---|---|---|---|
| Second Level | 4pc Bathroom | 1'1'' x 1'1'' | ||
| Second Level | 4pc Bathroom | 1'1'' x 1'1'' | ||
| Second Level | Full Bathroom | 1'1'' x 1'1'' | ||
| Second Level | Bedroom | 13'0'' x 13'0'' | ||
| Second Level | Bedroom | 10'8'' x 9'8'' | ||
| Second Level | Bedroom | 13'0'' x 9'8'' | ||
| Second Level | Primary Bedroom | 17'6'' x 14'6'' | ||
| Main Level | 2pc Bathroom | 1'1'' x 1'1'' | ||
| Main Level | Breakfast | 9'4'' x 15'6'' | ||
| Main Level | Dining Room | 11'0'' x 12'6'' | ||
| Main Level | Kitchen | 7'8'' x 15'6'' | ||
| Main Level | Family Room | 11'0'' x 15'6'' |
https://www.realtor.ca/real-estate/28878996/99-crossmore-crescent-cambridge
Ammad Khan
Salesperson
901 Victoria Street N., Suite B
Kitchener, Ontario N2B 3C3

