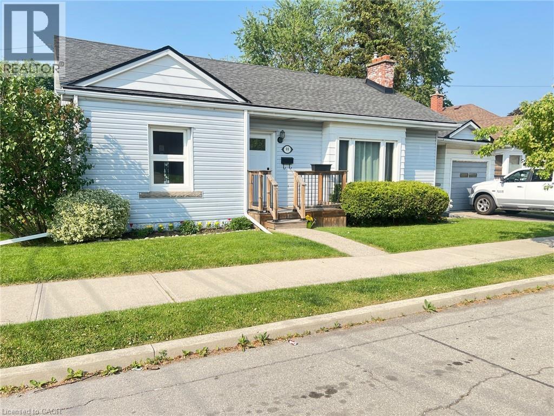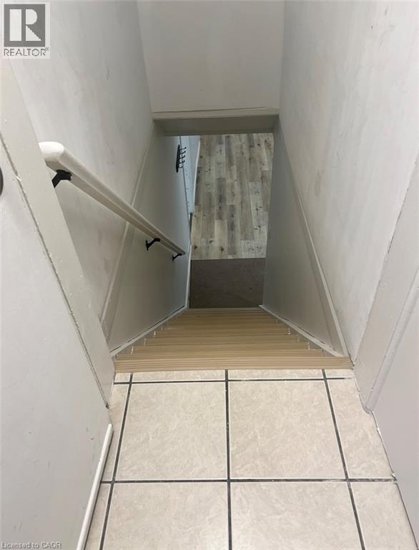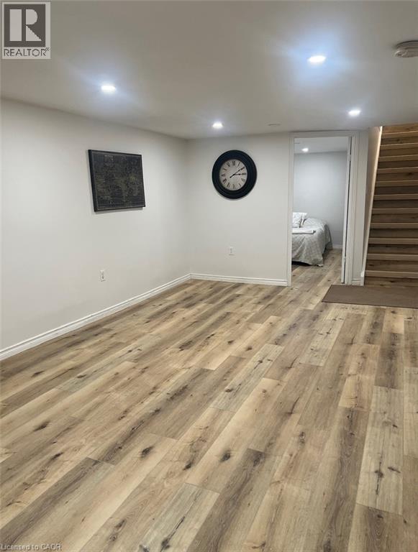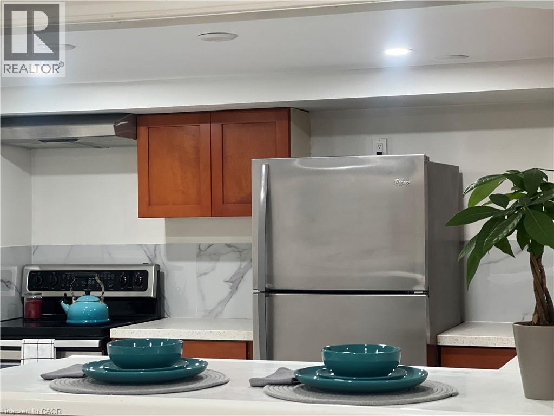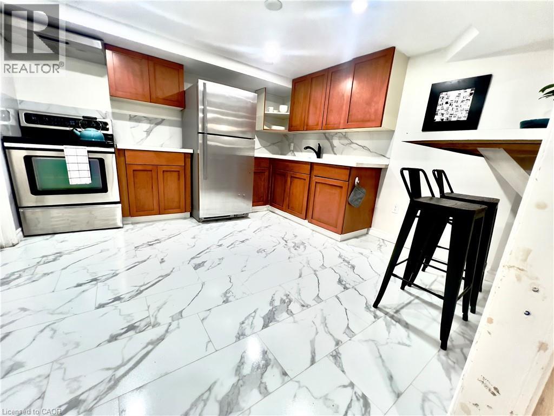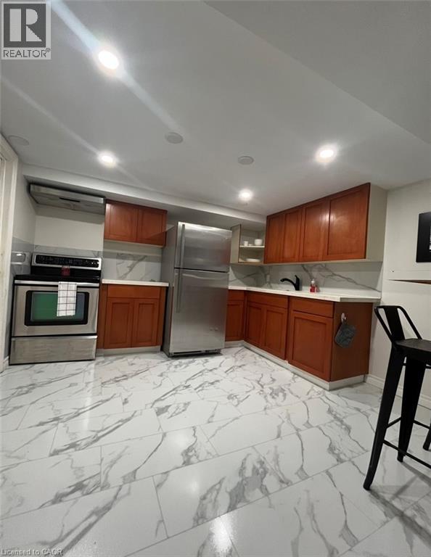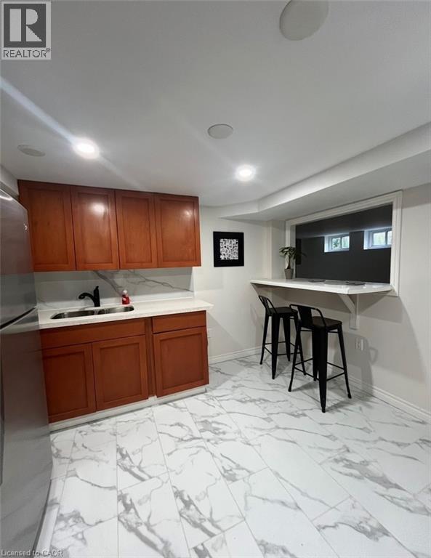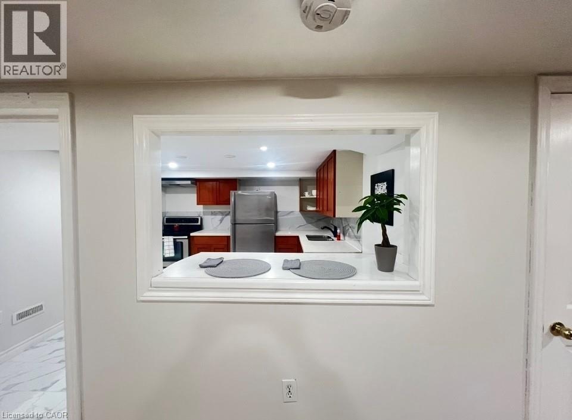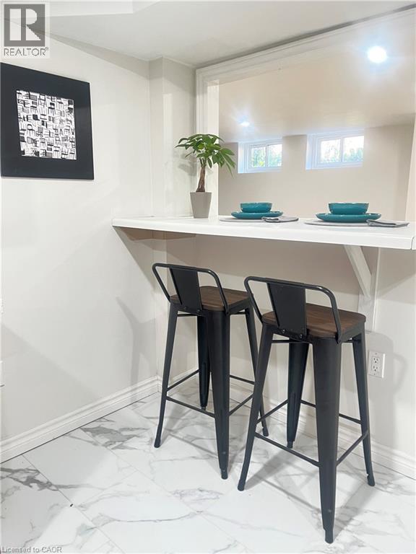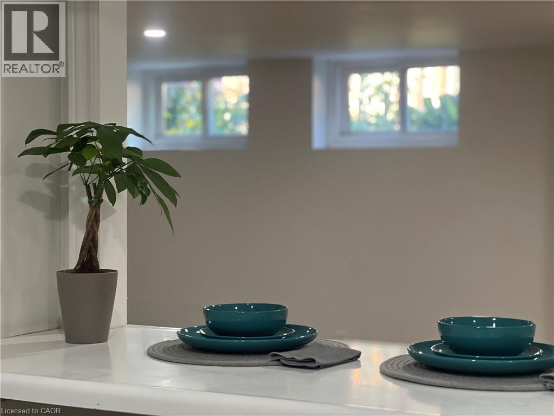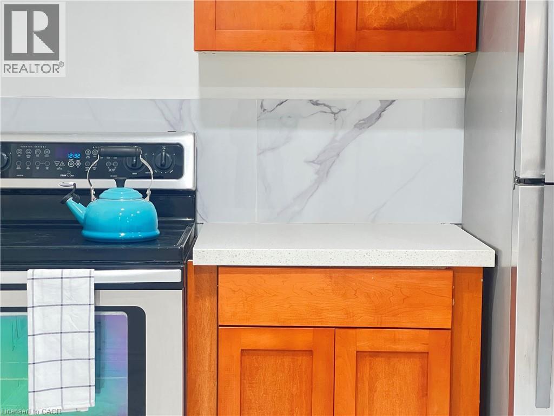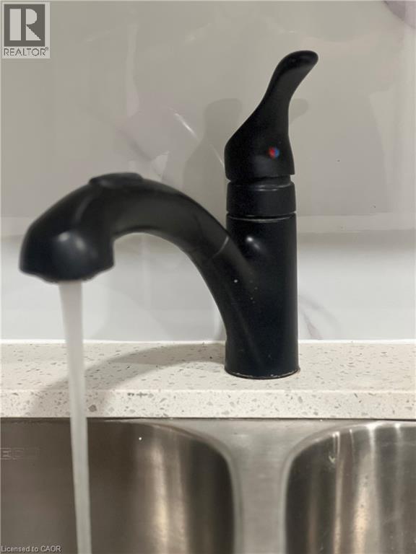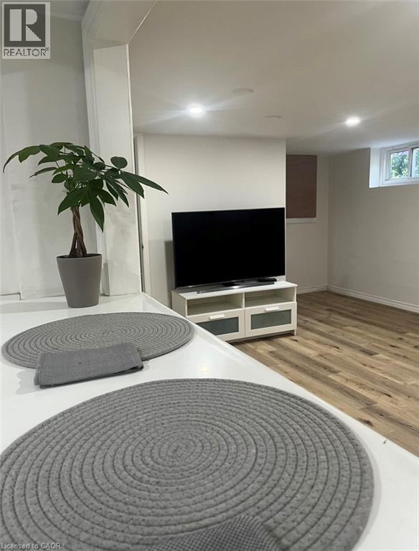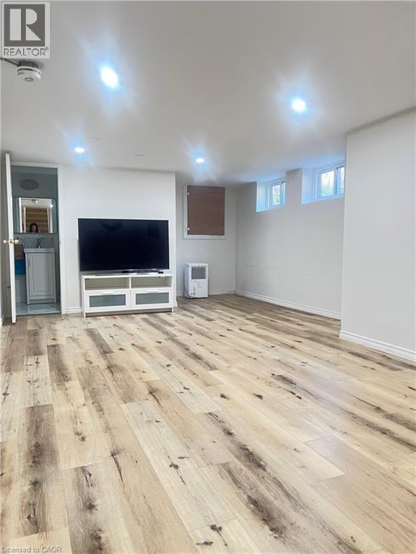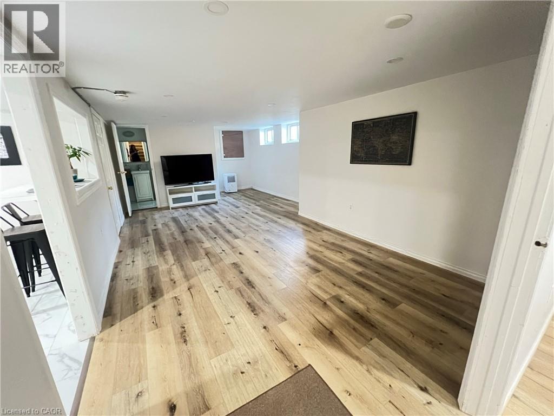99 Brucedale Avenue Hamilton, Ontario L9A 1N3
2 Bedroom
1 Bathroom
875 sqft
Bungalow
Central Air Conditioning
Forced Air
Landscaped
$2,200 MonthlyInsurance, Heat, Electricity, Landscaping, Water, Exterior Maintenance
Prime Central Mountain location, walking distance to Mohawk College, St. Joseph's (West 5th), shopping and Public Transit. Close to many amenities including schools, Juravinski, Concession St. St. Joseph's, Downtown and the LINC. 2 Bedroom, 1 Bath, renovated basement apartment. RSA s/s Fridge, stove, washer, and dryer. (id:63008)
Property Details
| MLS® Number | 40739452 |
| Property Type | Single Family |
| AmenitiesNearBy | Hospital, Park, Place Of Worship, Public Transit, Schools, Shopping |
| CommunityFeatures | Quiet Area, Community Centre |
| EquipmentType | Water Heater |
| Features | No Pet Home |
| RentalEquipmentType | Water Heater |
Building
| BathroomTotal | 1 |
| BedroomsBelowGround | 2 |
| BedroomsTotal | 2 |
| Appliances | Dryer, Refrigerator, Stove, Water Meter, Washer |
| ArchitecturalStyle | Bungalow |
| BasementDevelopment | Finished |
| BasementType | Full (finished) |
| ConstructedDate | 1949 |
| ConstructionStyleAttachment | Detached |
| CoolingType | Central Air Conditioning |
| ExteriorFinish | Vinyl Siding |
| FireProtection | Smoke Detectors |
| FoundationType | Block |
| HeatingFuel | Natural Gas |
| HeatingType | Forced Air |
| StoriesTotal | 1 |
| SizeInterior | 875 Sqft |
| Type | House |
| UtilityWater | Municipal Water |
Parking
| Attached Garage | |
| None |
Land
| Acreage | No |
| LandAmenities | Hospital, Park, Place Of Worship, Public Transit, Schools, Shopping |
| LandscapeFeatures | Landscaped |
| Sewer | Municipal Sewage System |
| SizeDepth | 58 Ft |
| SizeFrontage | 72 Ft |
| SizeTotalText | Under 1/2 Acre |
| ZoningDescription | R1 |
Rooms
| Level | Type | Length | Width | Dimensions |
|---|---|---|---|---|
| Basement | Living Room/dining Room | 24'3'' x 12'6'' | ||
| Basement | Laundry Room | 12'11'' x 5'10'' | ||
| Basement | Kitchen | 12'0'' x 10'7'' | ||
| Basement | 3pc Bathroom | 10'7'' x 4'10'' | ||
| Basement | Bedroom | 12'0'' x 8'4'' | ||
| Basement | Primary Bedroom | 12'10'' x 10'1'' | ||
| Main Level | Mud Room | 19'3'' x 6'4'' |
https://www.realtor.ca/real-estate/28447640/99-brucedale-avenue-hamilton
Rome Miraldo
Salesperson
Judy Marsales Real Estate Ltd.
986 King Street West
Hamilton, Ontario L8S 1L1
986 King Street West
Hamilton, Ontario L8S 1L1

