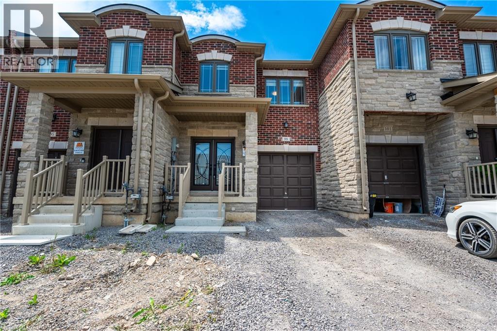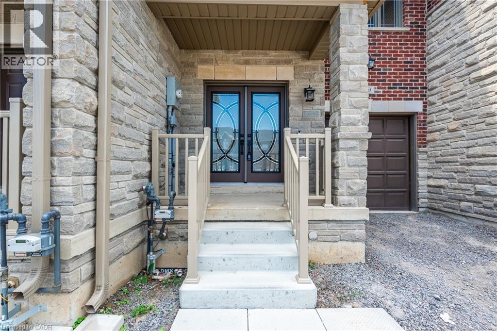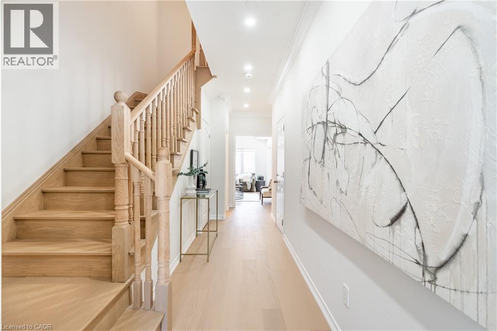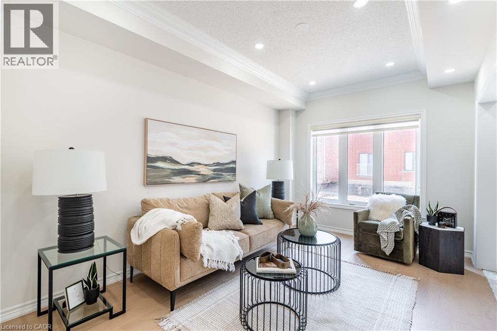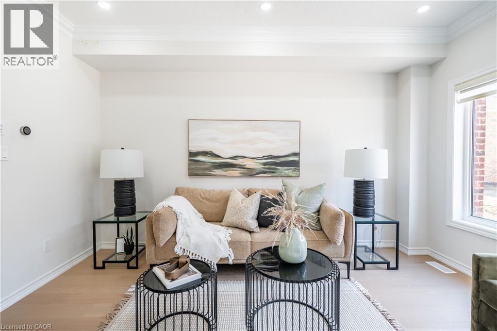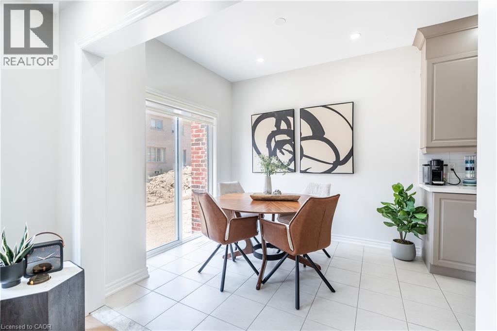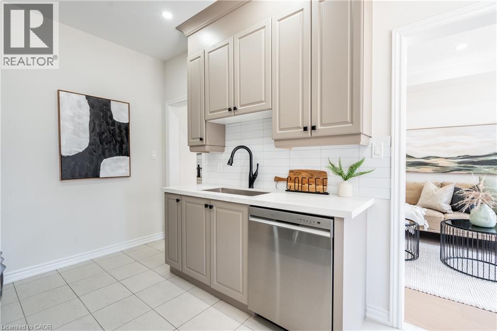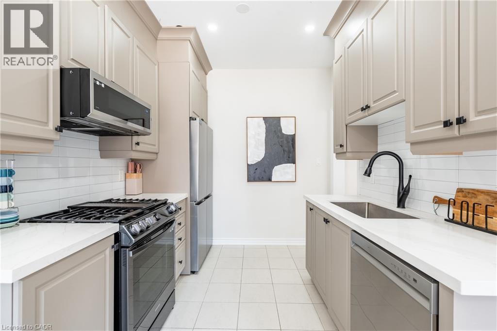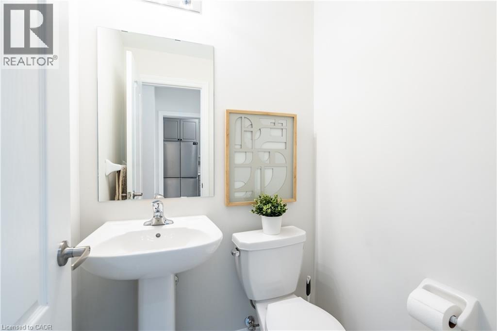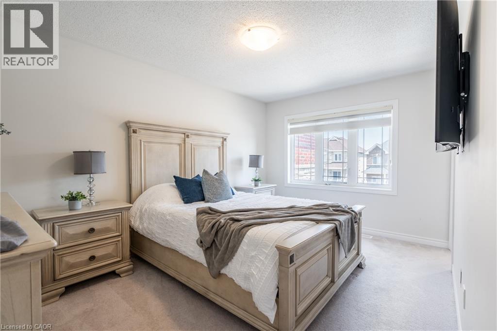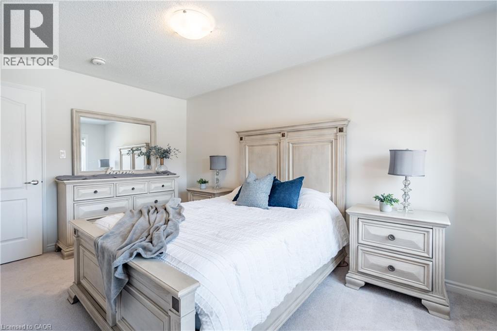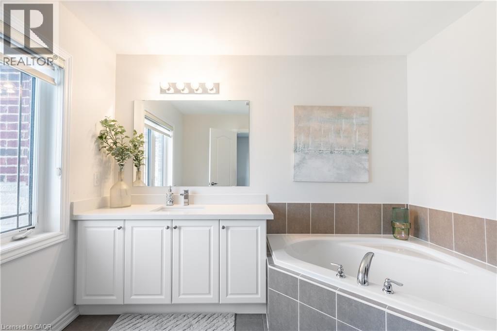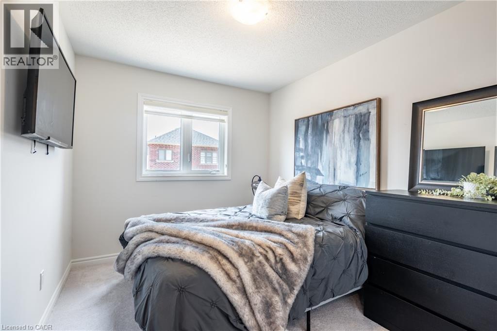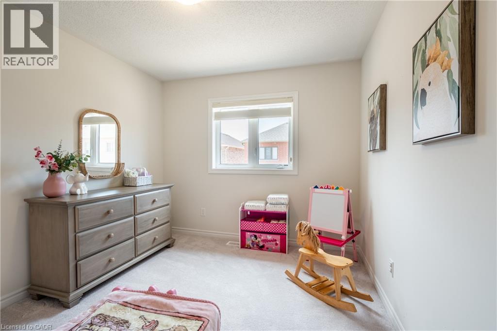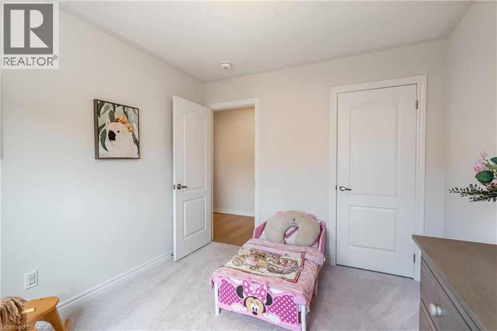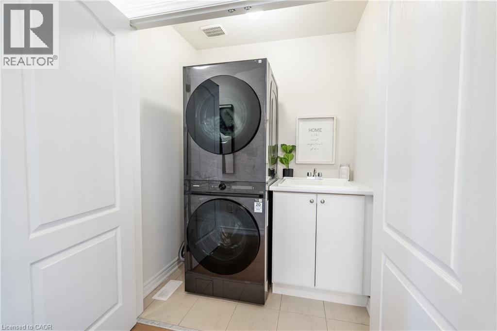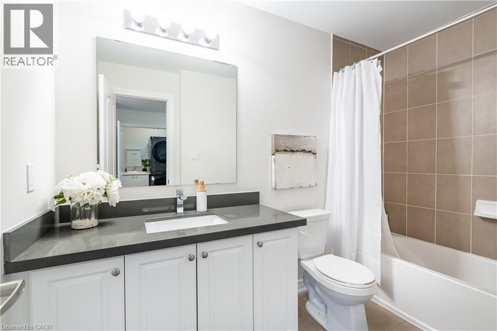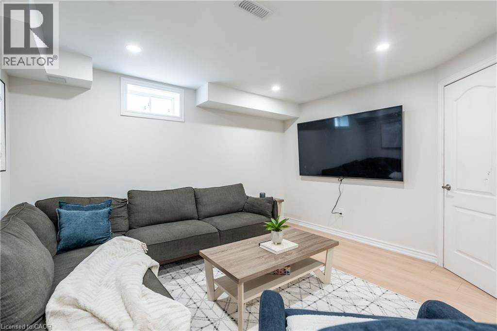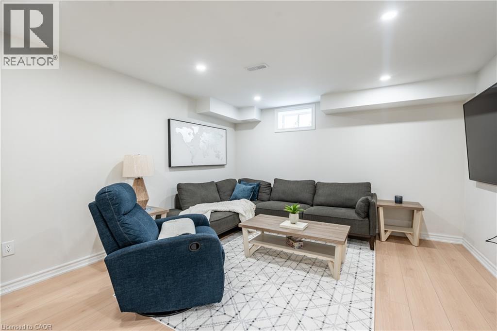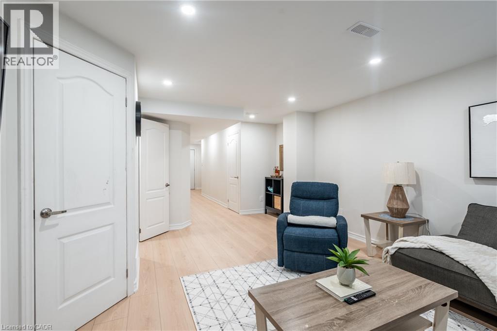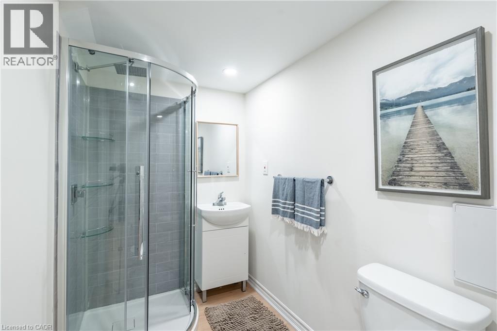99 Baker Street Thorold, Ontario L2V 3P4
$499,900
This beautifully upgraded, fully finished 2-storey townhouse is the perfect blend of style, comfort, and convenience. Located in the growing community of Thorold, this 3-bedroom, 4-bathroom home is a showcase of thoughtful design and quality finishes. The main level features a bright open-concept layout with engineered hardwood on the upper two levels, large windows, and a sleek kitchen equipped with stainless steel appliances. The flow continues to a welcoming living room, ideal for entertaining or quiet nights in. Upstairs, retreat to a spacious primary suite, along with two additional bedrooms that offer flexibility for family, guests, or a home office. The fully finished basement adds tremendous value with a generous rec room and a stylish 3-piece bathroom. Waterproof laminate flooring. Tasteful upgrades throughout, this move-in ready modern townhouse is perfect for buyers seeking turnkey convenience. Enjoy proximity to schools, parks, shopping, and major commuter routes. (id:63008)
Open House
This property has open houses!
2:00 pm
Ends at:4:00 pm
2:00 pm
Ends at:5:00 pm
Property Details
| MLS® Number | 40780987 |
| Property Type | Single Family |
| AmenitiesNearBy | Park, Playground, Schools, Shopping |
| EquipmentType | Water Heater |
| Features | Automatic Garage Door Opener |
| ParkingSpaceTotal | 3 |
| RentalEquipmentType | Water Heater |
Building
| BathroomTotal | 4 |
| BedroomsAboveGround | 3 |
| BedroomsTotal | 3 |
| Appliances | Dishwasher, Dryer, Refrigerator, Stove, Washer, Gas Stove(s), Hood Fan, Window Coverings, Garage Door Opener |
| ArchitecturalStyle | 2 Level |
| BasementDevelopment | Finished |
| BasementType | Full (finished) |
| ConstructionStyleAttachment | Attached |
| CoolingType | Central Air Conditioning |
| ExteriorFinish | Brick |
| FoundationType | Poured Concrete |
| HalfBathTotal | 1 |
| HeatingFuel | Natural Gas |
| HeatingType | Forced Air |
| StoriesTotal | 2 |
| SizeInterior | 1875 Sqft |
| Type | Row / Townhouse |
| UtilityWater | Municipal Water |
Parking
| Attached Garage |
Land
| AccessType | Road Access, Highway Access, Highway Nearby |
| Acreage | No |
| LandAmenities | Park, Playground, Schools, Shopping |
| Sewer | Municipal Sewage System |
| SizeDepth | 102 Ft |
| SizeFrontage | 20 Ft |
| SizeTotalText | Under 1/2 Acre |
| ZoningDescription | R3h-7 |
Rooms
| Level | Type | Length | Width | Dimensions |
|---|---|---|---|---|
| Second Level | 4pc Bathroom | Measurements not available | ||
| Second Level | Laundry Room | Measurements not available | ||
| Second Level | Bedroom | 9'2'' x 12'5'' | ||
| Second Level | Bedroom | 9'2'' x 13'5'' | ||
| Second Level | Full Bathroom | Measurements not available | ||
| Second Level | Primary Bedroom | 10'1'' x 14'0'' | ||
| Basement | 3pc Bathroom | Measurements not available | ||
| Basement | Recreation Room | Measurements not available | ||
| Main Level | 2pc Bathroom | Measurements not available | ||
| Main Level | Living Room | 10'0'' x 21'5'' | ||
| Main Level | Eat In Kitchen | 7'8'' x 12'0'' | ||
| Main Level | Living Room | 7'8'' x 13'8'' | ||
| Main Level | Foyer | Measurements not available |
https://www.realtor.ca/real-estate/29014076/99-baker-street-thorold
Rob Golfi
Salesperson
1 Markland Street
Hamilton, Ontario L8P 2J5

