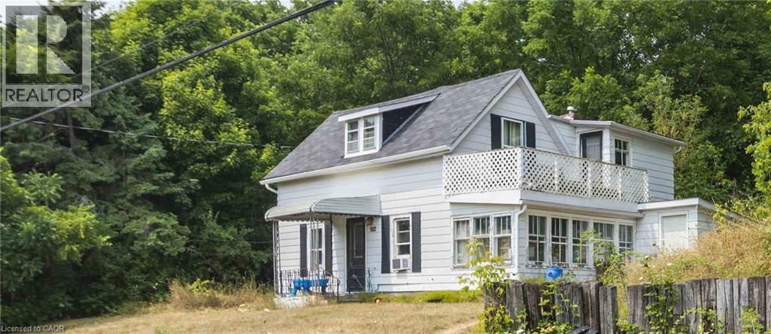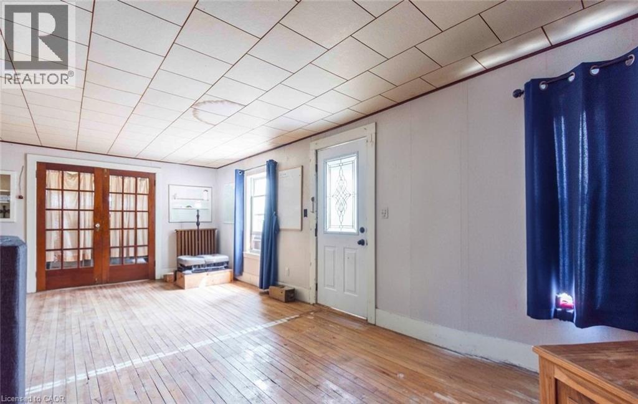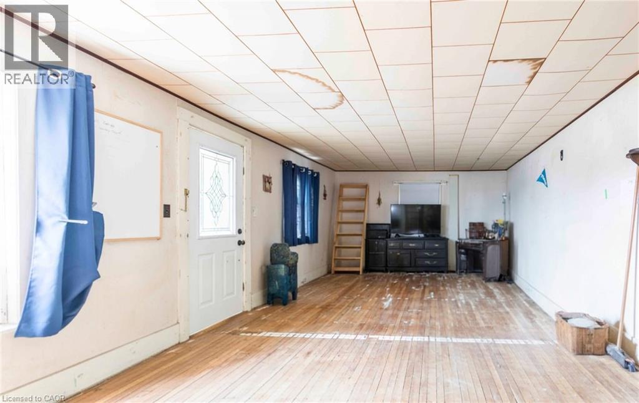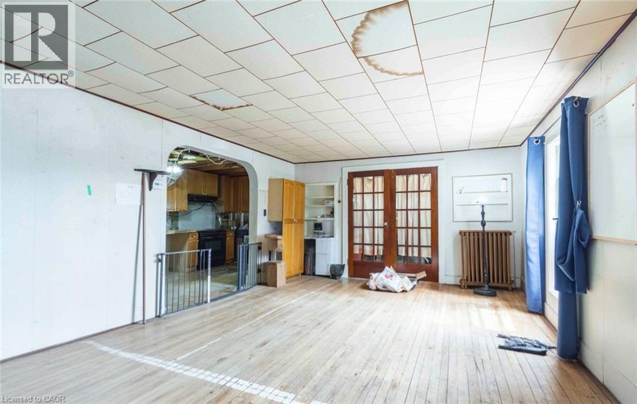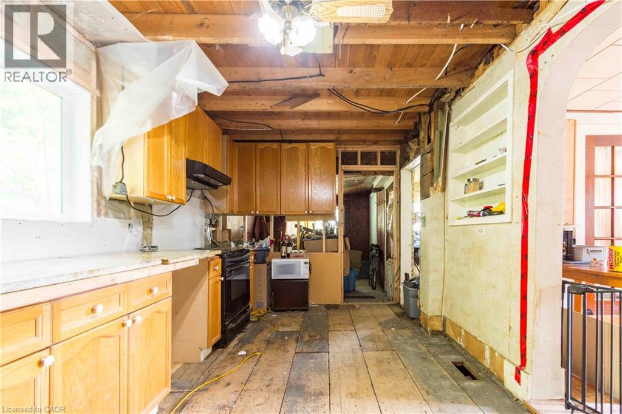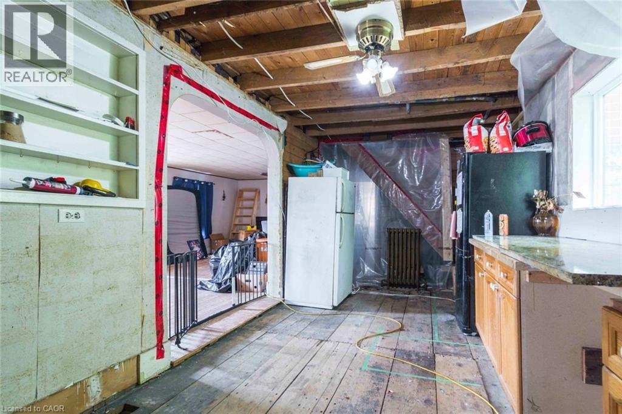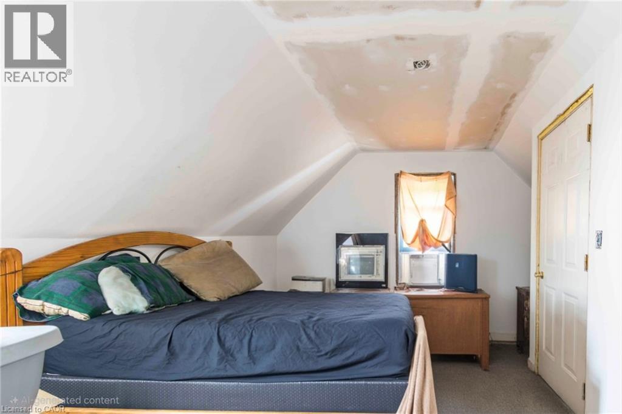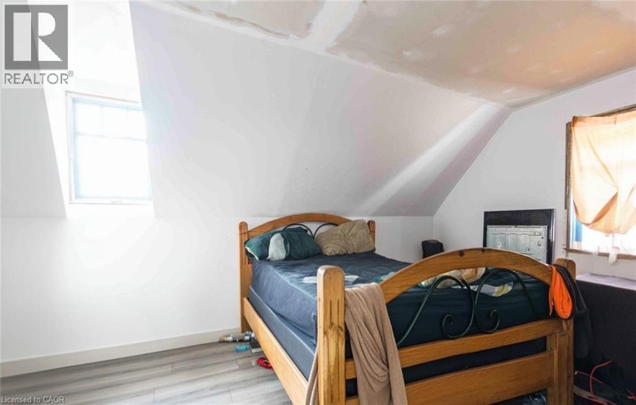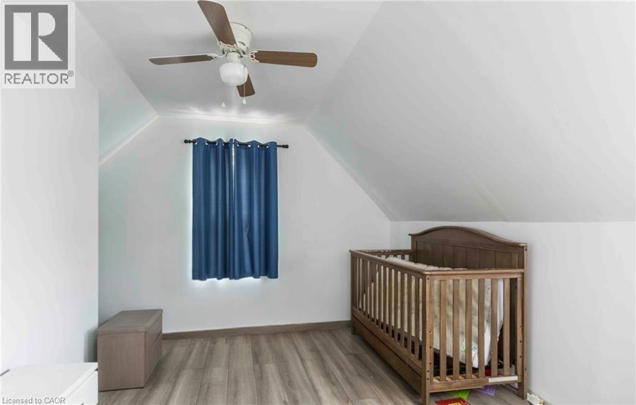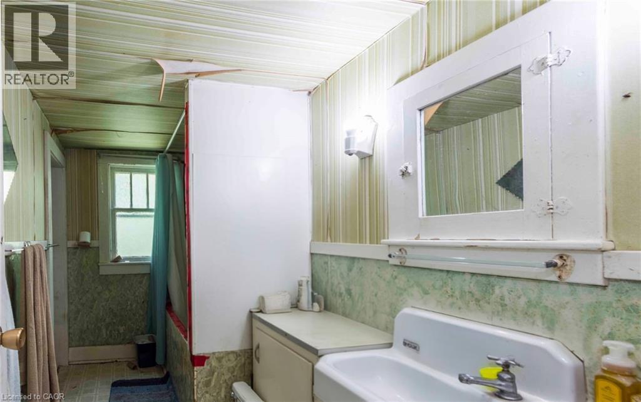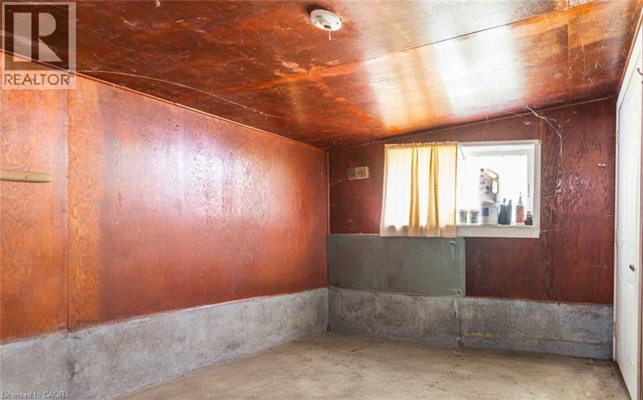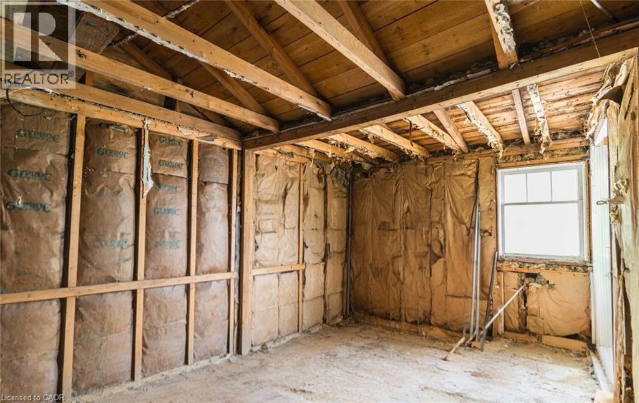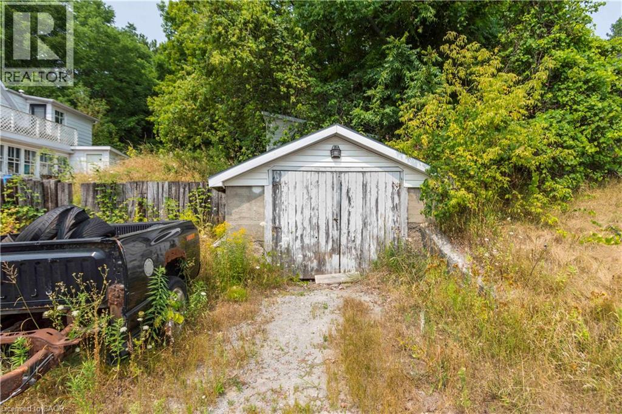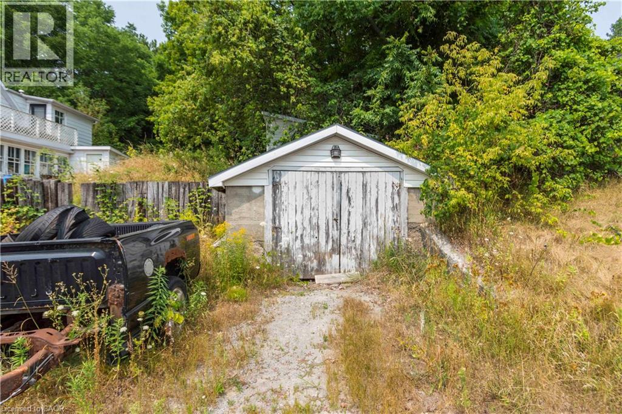982 Smith Street Quinte West, Ontario K0K 1H0
$290,000
Attention Investors & Renovators! Opportunity Knocks At 982 Smith St In Quinte West. Located In The Quaint Community Of Smithfield, Ideally Situated Between Brighton And Trenton, This Spacious 4-Bedroom Home Is Ready For A Full Transformation. With Solid Bones And Plenty Of Character, It’s The Perfect Canvas For Your Next Project. The Main Floor Offers An Oversized Living Room, Sunroom, Separate Dining Area, And Kitchen. Upstairs You’ll Find Four Bedrooms, A Full Bath, And A Walk-Out To The Balcony. A Separate Garage With A Full Second Level Provides Excellent Potential For Storage, A Bunkie, Or A Creative Hangout Space. Set On Over Half An Acre Surrounded By Mature Trees, The Property Extends Up The Hill And Offers A Beautiful Vantage Point To Take In The Surrounding Countryside. With The Right Vision, This Property Has The Potential To Become A Stunning Family Home Or Income-Generating Investment. Enjoy Small-Town Living With An Elementary School Within Walking Distance, While Still Being Just Minutes From All Major Amenities. Bring Your Tools, Ideas, And Creativity — This One Is A True Diamond In The Rough! (id:63008)
Property Details
| MLS® Number | 40761870 |
| Property Type | Single Family |
| EquipmentType | Water Heater |
| Features | Country Residential |
| ParkingSpaceTotal | 3 |
| RentalEquipmentType | Water Heater |
Building
| BathroomTotal | 1 |
| BedroomsAboveGround | 4 |
| BedroomsTotal | 4 |
| Appliances | Dryer, Refrigerator, Stove, Window Coverings |
| ArchitecturalStyle | 2 Level |
| BasementDevelopment | Unfinished |
| BasementType | Full (unfinished) |
| ConstructionStyleAttachment | Detached |
| CoolingType | None |
| ExteriorFinish | Aluminum Siding |
| FoundationType | Unknown |
| HeatingFuel | Natural Gas |
| HeatingType | Radiant Heat |
| StoriesTotal | 2 |
| SizeInterior | 1538 Sqft |
| Type | House |
| UtilityWater | Well |
Parking
| Detached Garage |
Land
| Acreage | No |
| Sewer | Septic System |
| SizeDepth | 260 Ft |
| SizeFrontage | 117 Ft |
| SizeTotalText | 1/2 - 1.99 Acres |
| ZoningDescription | A2 |
Rooms
| Level | Type | Length | Width | Dimensions |
|---|---|---|---|---|
| Main Level | Sunroom | 13'3'' x 7'5'' | ||
| Main Level | Living Room | 12'10'' x 25'0'' | ||
| Main Level | Kitchen | 9'5'' x 13'1'' | ||
| Main Level | Dining Room | 9'5'' x 22'2'' | ||
| Upper Level | 4pc Bathroom | Measurements not available | ||
| Upper Level | Bedroom | 9'1'' x 11'4'' | ||
| Upper Level | Bedroom | 9'11'' x 13'2'' | ||
| Upper Level | Bedroom | 9'7'' x 13'7'' | ||
| Upper Level | Primary Bedroom | 13'1'' x 12'1'' |
https://www.realtor.ca/real-estate/28757148/982-smith-street-quinte-west
Thomas Pobojewski
Broker
30 Eglinton Ave West Suite 7
Mississauga, Ontario L5R 3E7

