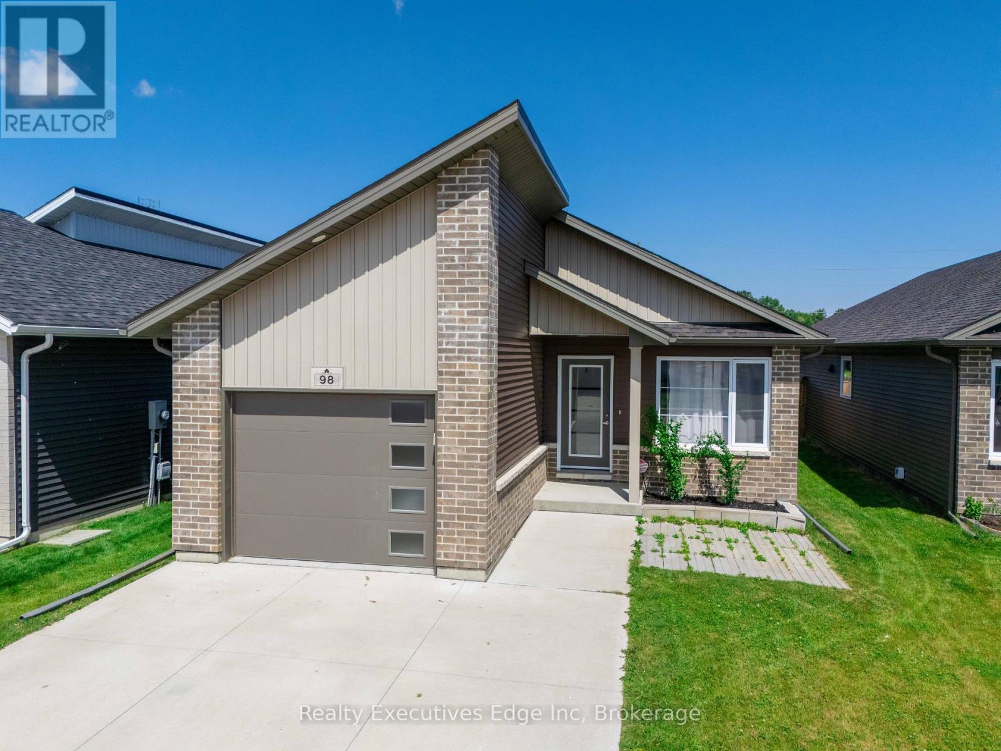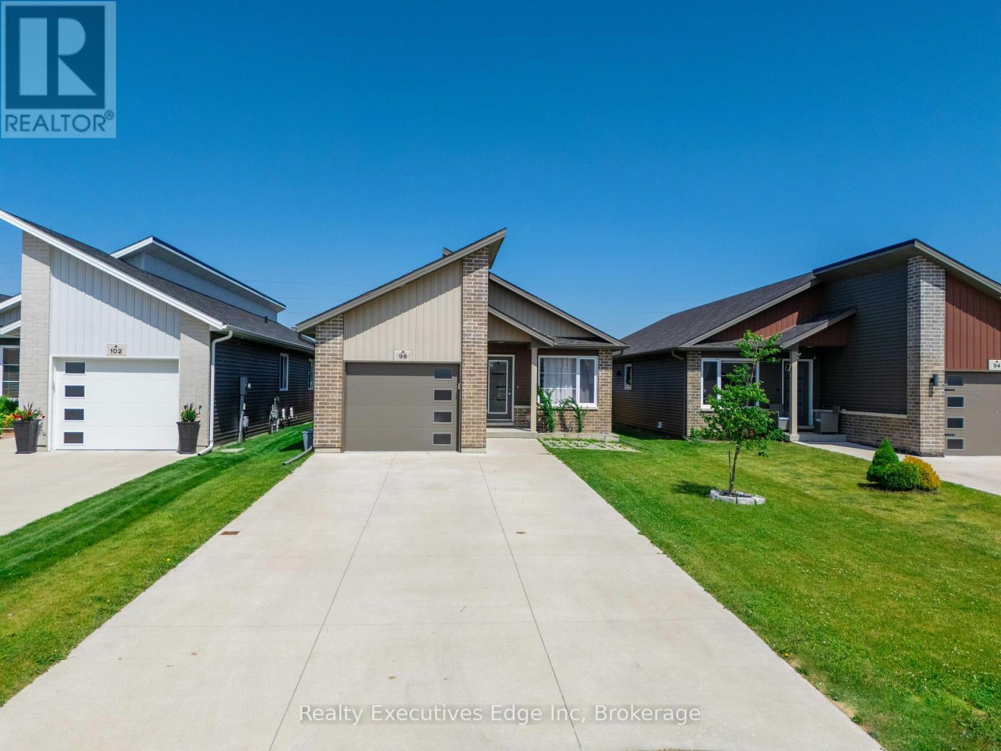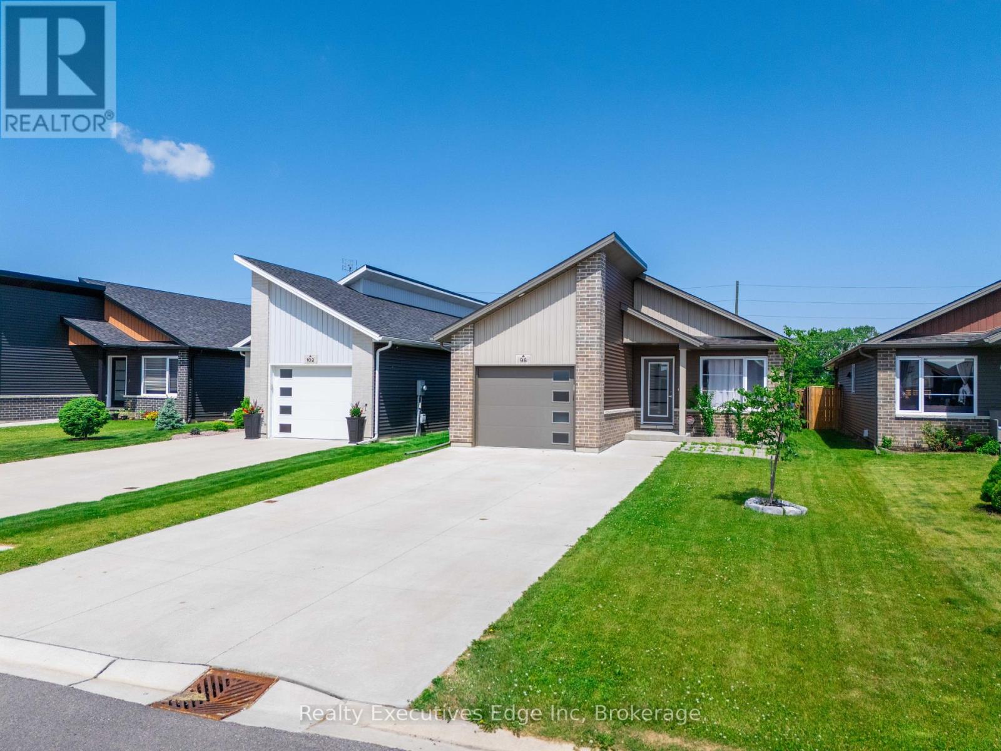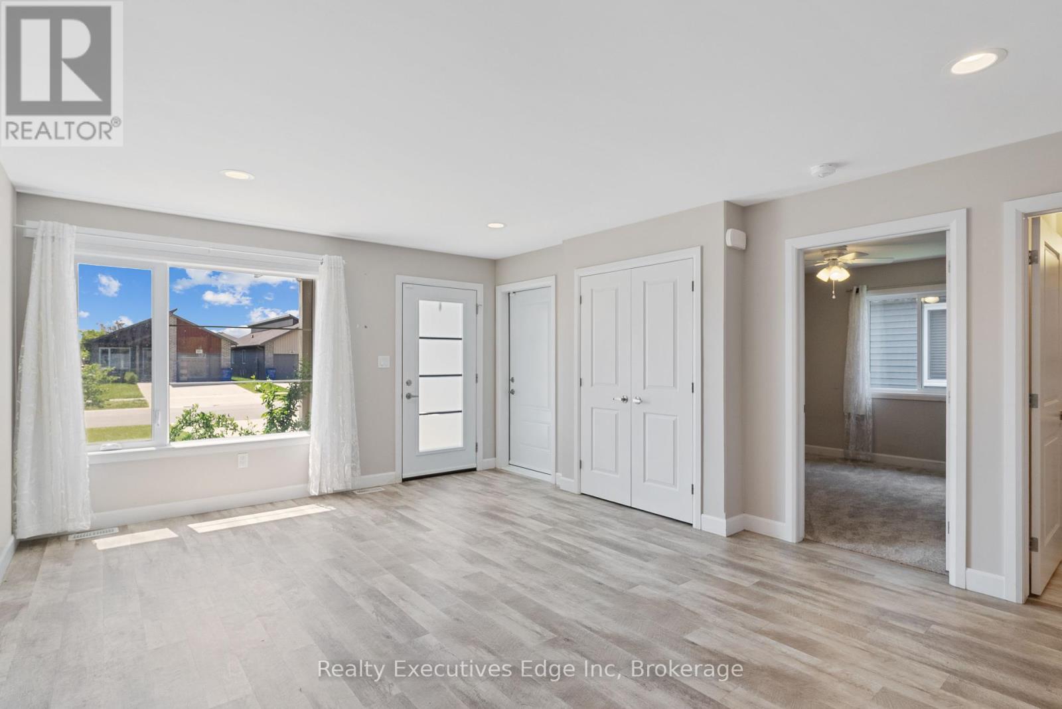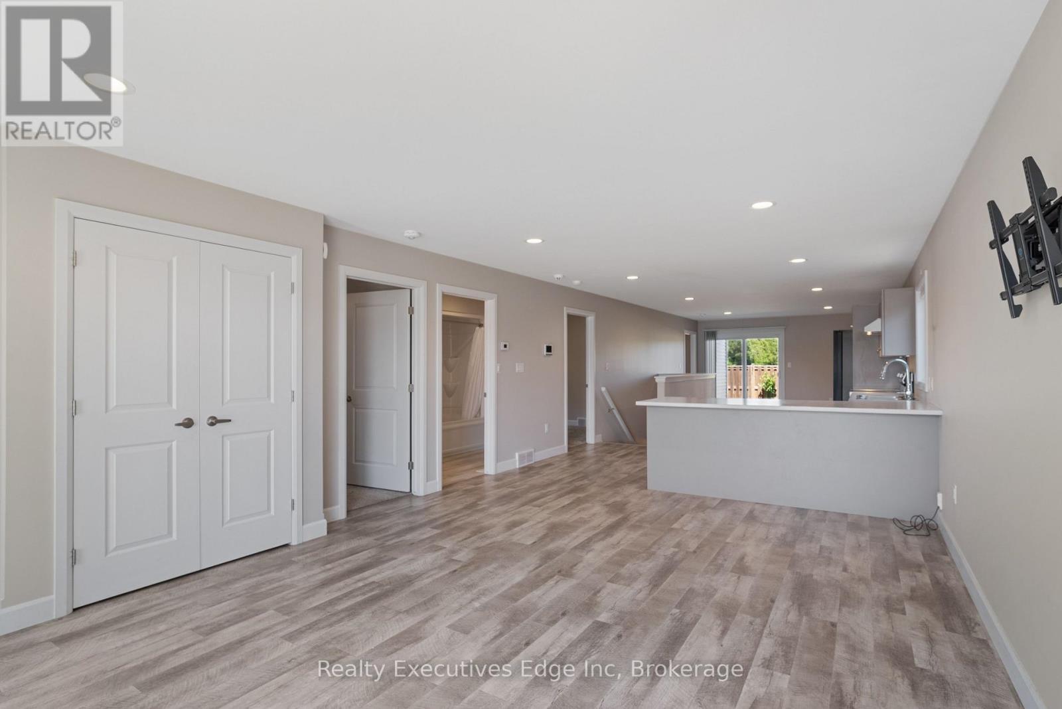98 Moonstone Crescent Chatham-Kent, Ontario N7M 0S2
$599,000
Welcome to 98 Moonstone Crescent, a beautifully finished Builders Model Home in one of Chatham's most desirable communities. Offering nearly 2,800 sq. ft. of finished living space across two levels, this 5-bedroom, 3-bathroom home is thoughtfully designed for both comfort and functionality. Built just 5 years ago, it features a bright, open-concept main floor with a spacious living and dining area, and a modern kitchen equipped with a deep double-door pantry cabinet. All five bedrooms receive plenty of natural light and provide ample closet space. The primary bedroom includes a private ensuite and a spacious walk-in closet. A large laundry room and a separate recreation/games room add extra convenience to the layout. The fully finished basement, completed by the builder, showcases stunning luxury plank flooring and generous storage throughout. Patio doors lead to a covered wooden deck and a fully fenced backyard, perfect for relaxing or entertaining. Additional highlights include an attached garage that is drywalled and painted, with inside access and an automatic door opener. A wide concrete driveway provides parking for up to 6 vehicles. Conveniently located just minutes from Highway 401 and close to parks, schools, walking trails, and everyday amenities, this home is move-in ready and built to impress. (id:63008)
Property Details
| MLS® Number | X12222549 |
| Property Type | Single Family |
| Community Name | Chatham-Kent |
| EquipmentType | Water Heater |
| ParkingSpaceTotal | 7 |
| RentalEquipmentType | Water Heater |
Building
| BathroomTotal | 3 |
| BedroomsAboveGround | 3 |
| BedroomsBelowGround | 2 |
| BedroomsTotal | 5 |
| Age | 0 To 5 Years |
| Appliances | Water Meter, Dishwasher, Dryer, Stove, Washer, Refrigerator |
| ArchitecturalStyle | Bungalow |
| BasementDevelopment | Finished |
| BasementType | N/a (finished) |
| ConstructionStyleAttachment | Detached |
| CoolingType | Central Air Conditioning, Air Exchanger |
| ExteriorFinish | Brick, Vinyl Siding |
| FoundationType | Concrete |
| HeatingFuel | Natural Gas |
| HeatingType | Forced Air |
| StoriesTotal | 1 |
| SizeInterior | 1100 - 1500 Sqft |
| Type | House |
| UtilityWater | Municipal Water |
Parking
| Attached Garage | |
| Garage |
Land
| Acreage | No |
| Sewer | Sanitary Sewer |
| SizeDepth | 118 Ft |
| SizeFrontage | 35 Ft ,2 In |
| SizeIrregular | 35.2 X 118 Ft |
| SizeTotalText | 35.2 X 118 Ft |
Rooms
| Level | Type | Length | Width | Dimensions |
|---|---|---|---|---|
| Basement | Bedroom 2 | 3.6 m | 3.2 m | 3.6 m x 3.2 m |
| Basement | Bathroom | 3.3 m | 2.2 m | 3.3 m x 2.2 m |
| Basement | Laundry Room | 4 m | 3.2 m | 4 m x 3.2 m |
| Basement | Den | 3.6 m | 1.3 m | 3.6 m x 1.3 m |
| Basement | Recreational, Games Room | 12.7 m | 4.04 m | 12.7 m x 4.04 m |
| Basement | Bedroom | 3.9 m | 3.09 m | 3.9 m x 3.09 m |
| Ground Level | Living Room | 5.33 m | 4.22 m | 5.33 m x 4.22 m |
| Ground Level | Kitchen | 5.99 m | 4.22 m | 5.99 m x 4.22 m |
| Ground Level | Dining Room | 3.3 m | 4.22 m | 3.3 m x 4.22 m |
| Ground Level | Primary Bedroom | 4.1 m | 3.5 m | 4.1 m x 3.5 m |
| Ground Level | Bathroom | 2.8 m | 1.6 m | 2.8 m x 1.6 m |
| Ground Level | Bedroom 2 | 3.6 m | 3.5 m | 3.6 m x 3.5 m |
| Ground Level | Bedroom 3 | 3.6 m | 3.5 m | 3.6 m x 3.5 m |
| Ground Level | Bathroom | 2.6 m | 1.8 m | 2.6 m x 1.8 m |
https://www.realtor.ca/real-estate/28472535/98-moonstone-crescent-chatham-kent-chatham-kent
Jimmy Joseph
Salesperson
265 Hanlon Creek Boulevard Unit 6
Guelph, Ontario N1C 0A1

