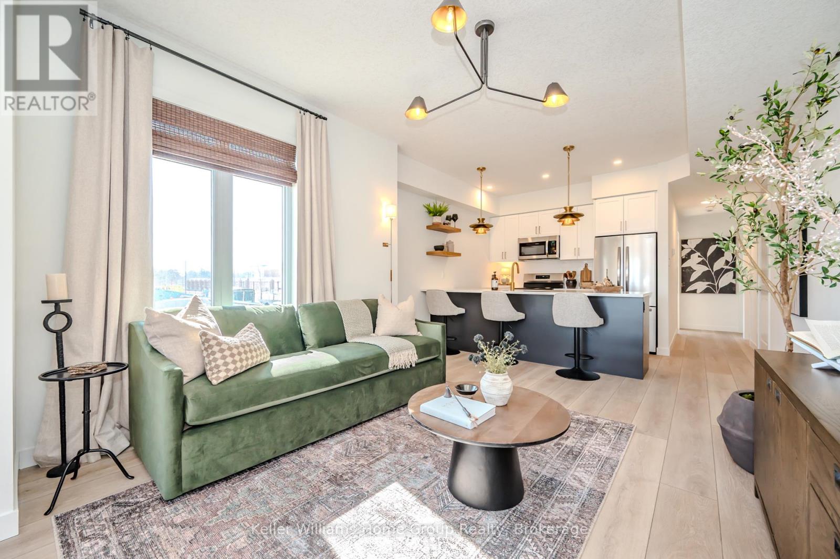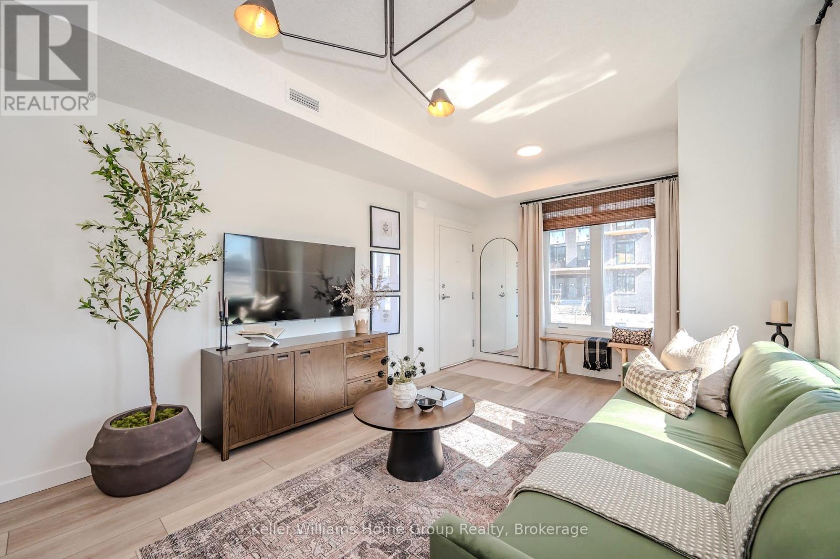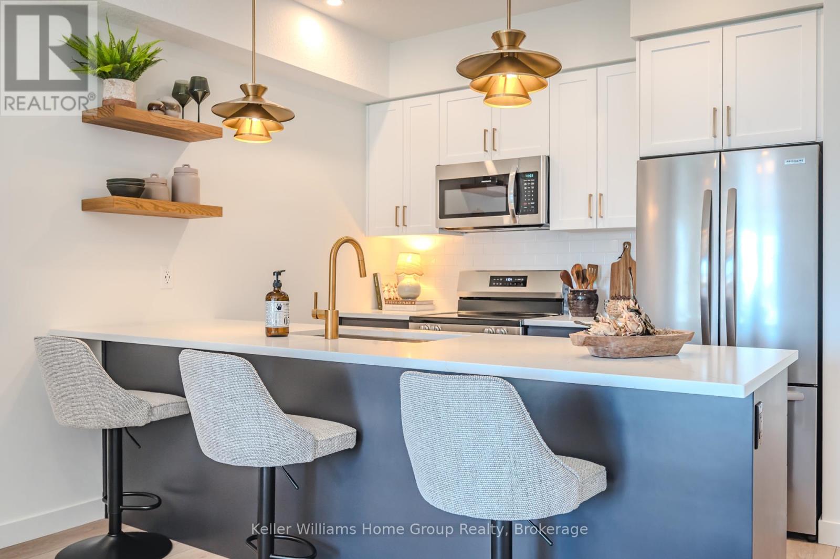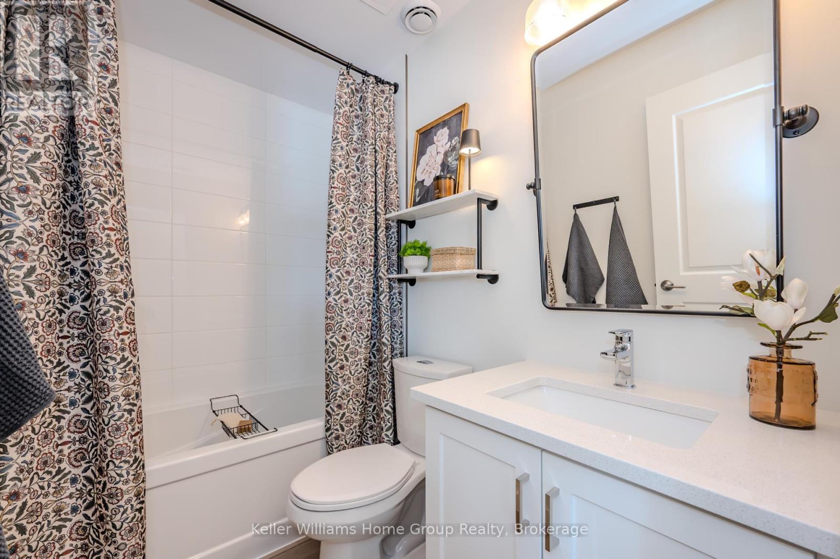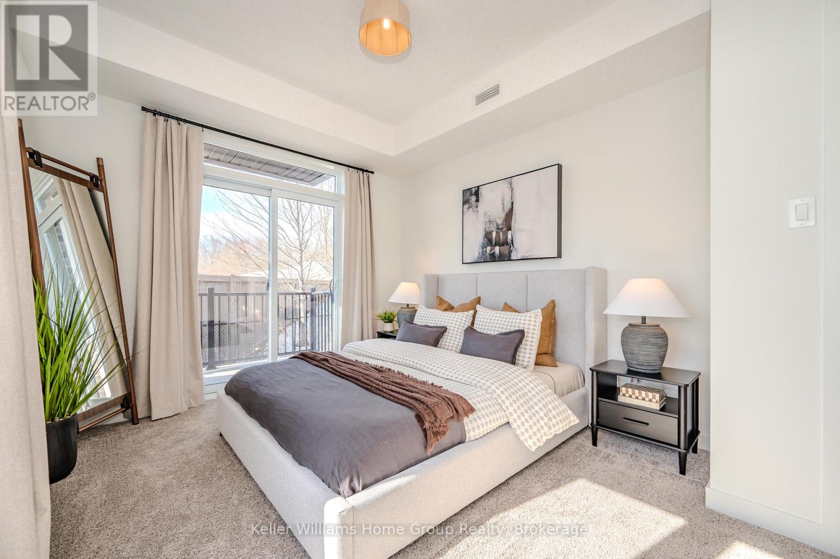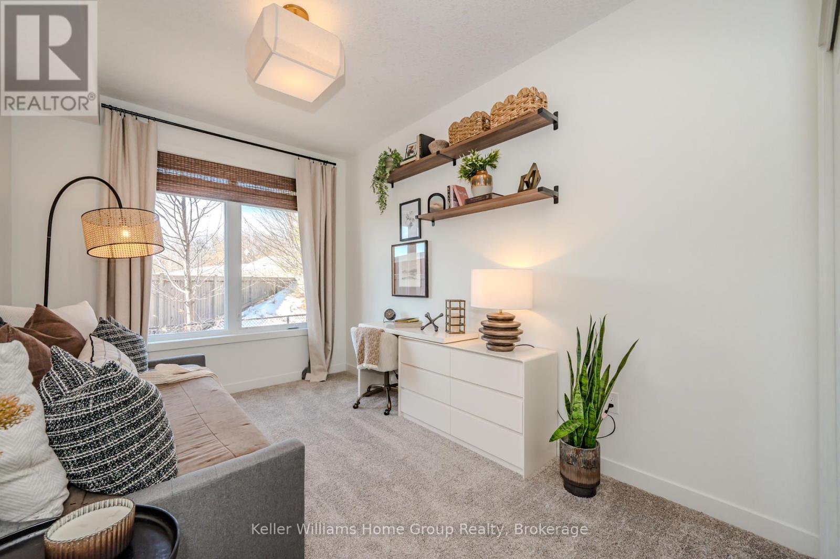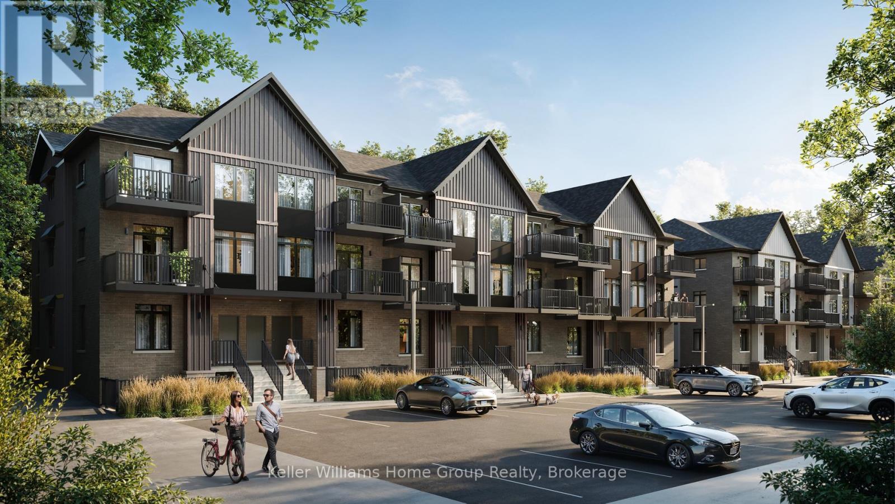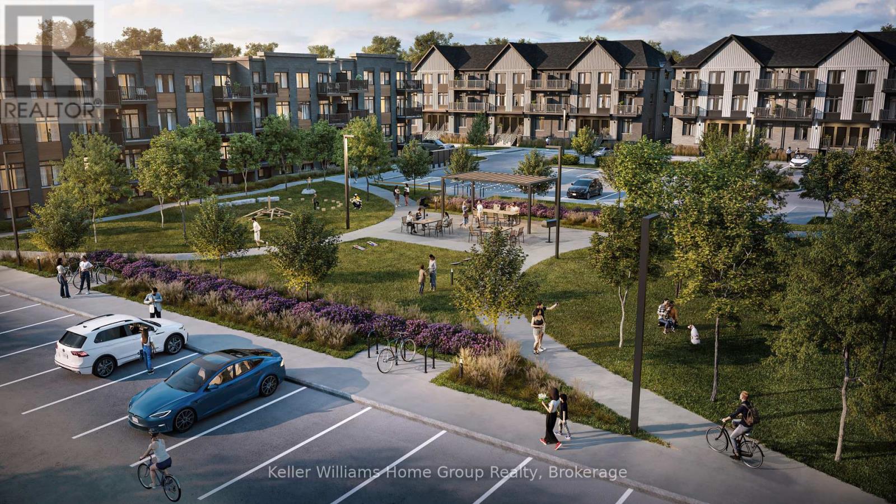98 - 824 Woolwich Street Guelph, Ontario N1H 6J2
$569,990Maintenance, Common Area Maintenance, Insurance
$186 Monthly
Maintenance, Common Area Maintenance, Insurance
$186 MonthlyDiscover a new way of modern living at Northside in Guelph, a thoughtfully designed stacked condo townhome community by award-winning builder Granite Homes. This stylish 869 sq. ft. single-level unit offers 2 bedrooms, 2 bathrooms, soaring 9 ft ceilings, luxury vinyl plank flooring, quartz countertops, stainless steel appliances, in-suite laundry, and your own private balcony. Parking is flexible with options for 1 or 2 vehicles. Ideally situated in sought-after North Guelph beside SmartCentres plaza, Northside puts daily essentials at your doorstep - grocery, shopping, dining, Riverside Park, scenic trails, and convenient public transit, including the 99 express to downtown and the University of Guelph. With a large community park and outdoor amenity space, Northside perfectly combines the comfort of suburban living with the convenience of urban accessibility. Limited time incentives available! (id:63008)
Open House
This property has open houses!
12:30 pm
Ends at:5:30 pm
12:30 pm
Ends at:5:30 pm
Property Details
| MLS® Number | X12415481 |
| Property Type | Single Family |
| Community Name | Riverside Park |
| AmenitiesNearBy | Public Transit, Schools, Park |
| CommunityFeatures | Pet Restrictions |
| Easement | Unknown |
| EquipmentType | Water Heater, Water Softener |
| Features | Flat Site, Balcony, In Suite Laundry |
| ParkingSpaceTotal | 1 |
| RentalEquipmentType | Water Heater, Water Softener |
Building
| BathroomTotal | 2 |
| BedroomsAboveGround | 2 |
| BedroomsTotal | 2 |
| Age | New Building |
| Amenities | Visitor Parking |
| Appliances | Dishwasher, Dryer, Microwave, Stove, Washer, Refrigerator |
| CoolingType | Central Air Conditioning |
| ExteriorFinish | Vinyl Siding, Brick |
| FireProtection | Smoke Detectors |
| HeatingFuel | Electric |
| HeatingType | Heat Pump |
| SizeInterior | 800 - 899 Sqft |
| Type | Row / Townhouse |
Parking
| No Garage |
Land
| Acreage | No |
| LandAmenities | Public Transit, Schools, Park |
| LandscapeFeatures | Landscaped |
| ZoningDescription | Tbd |
Rooms
| Level | Type | Length | Width | Dimensions |
|---|---|---|---|---|
| Flat | Living Room | 3.58 m | 3.94 m | 3.58 m x 3.94 m |
| Flat | Kitchen | 2.62 m | 2.57 m | 2.62 m x 2.57 m |
| Flat | Primary Bedroom | 3.2 m | 3.66 m | 3.2 m x 3.66 m |
| Flat | Bedroom | 2.79 m | 3.63 m | 2.79 m x 3.63 m |
Jeff Moisan
Broker
5 Edinburgh Road South Unit 1
Guelph, Ontario N1H 5N8

