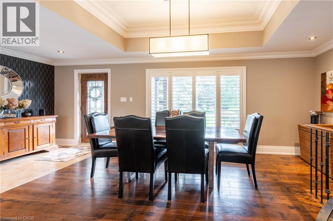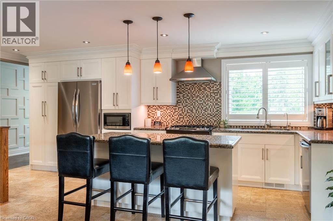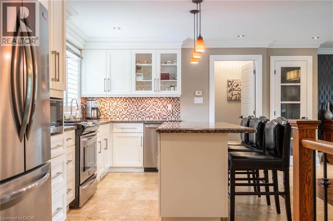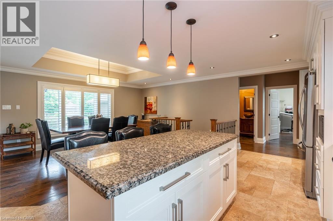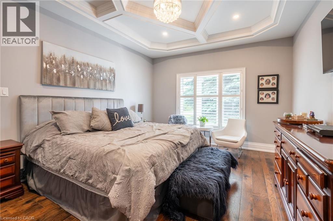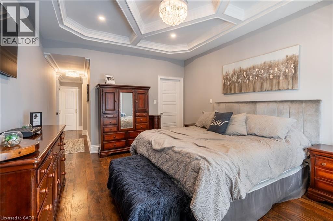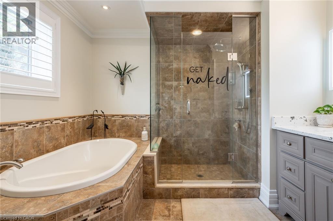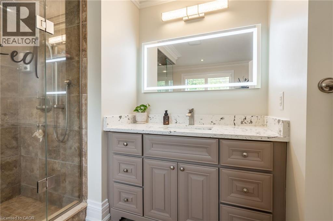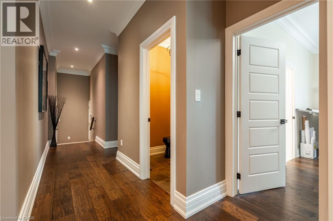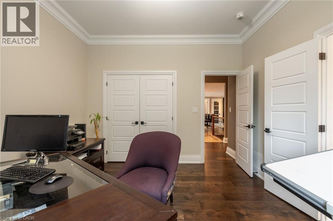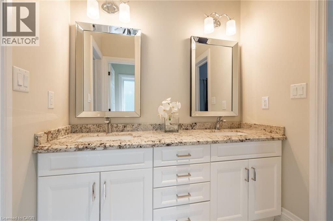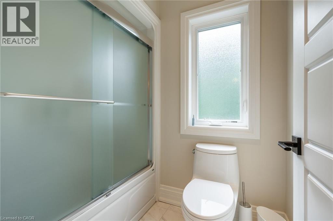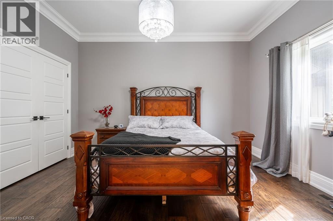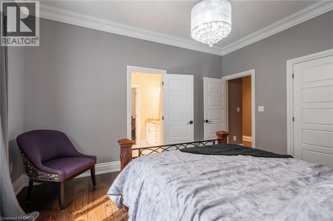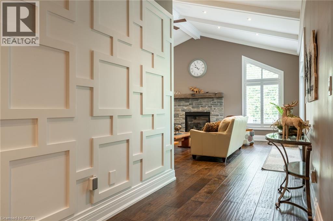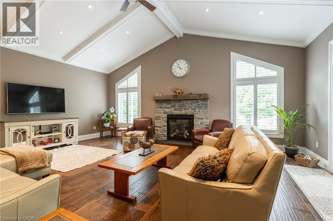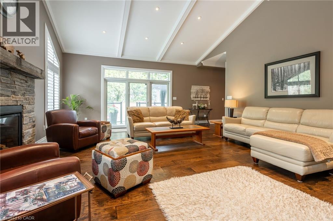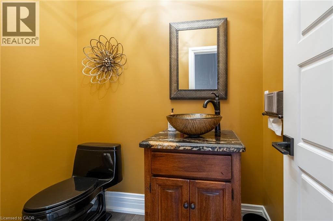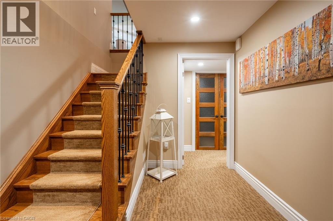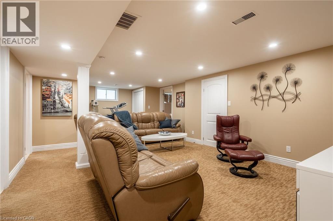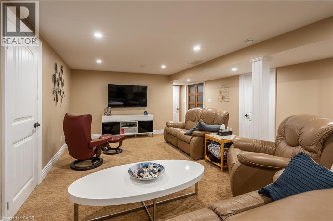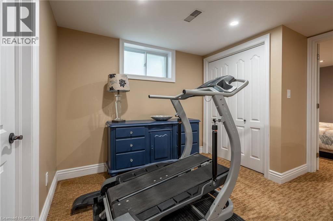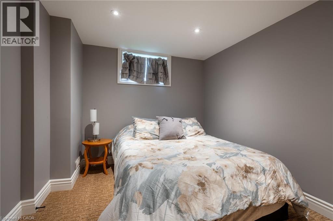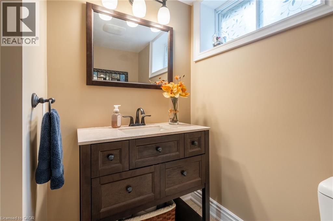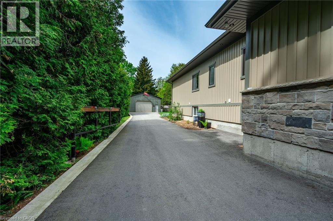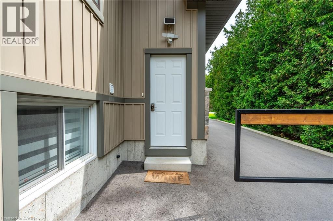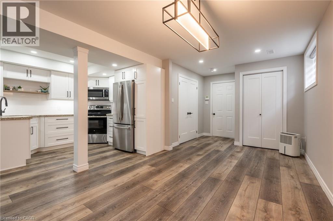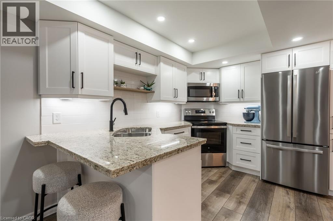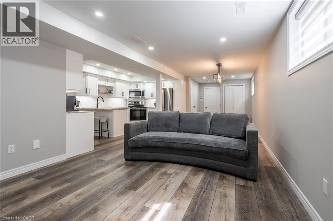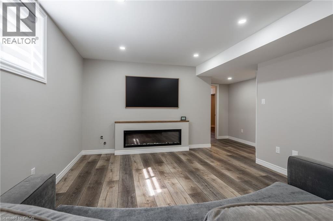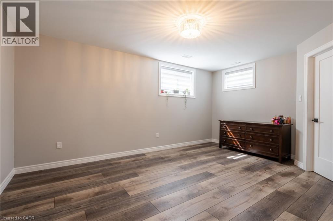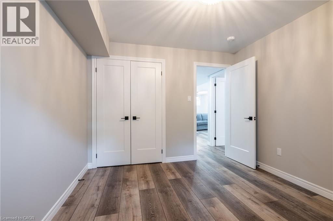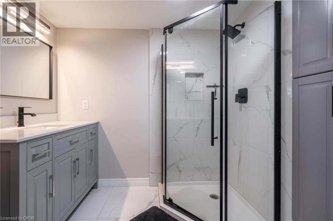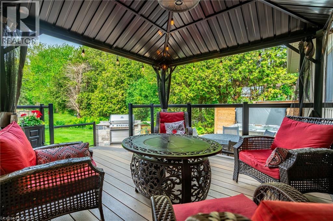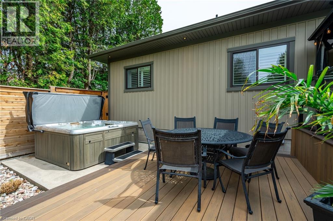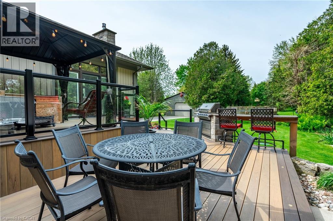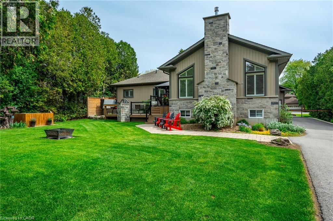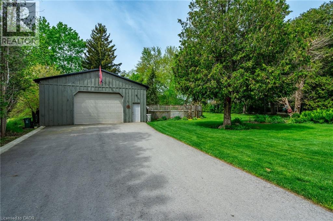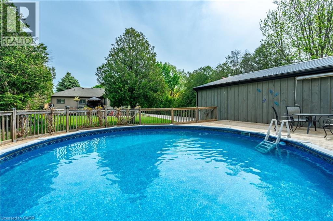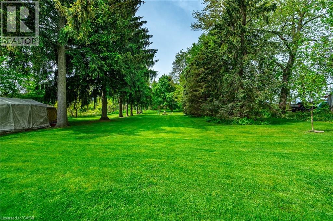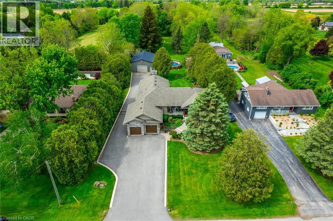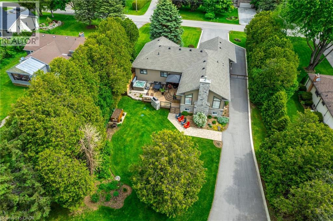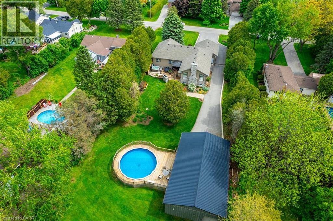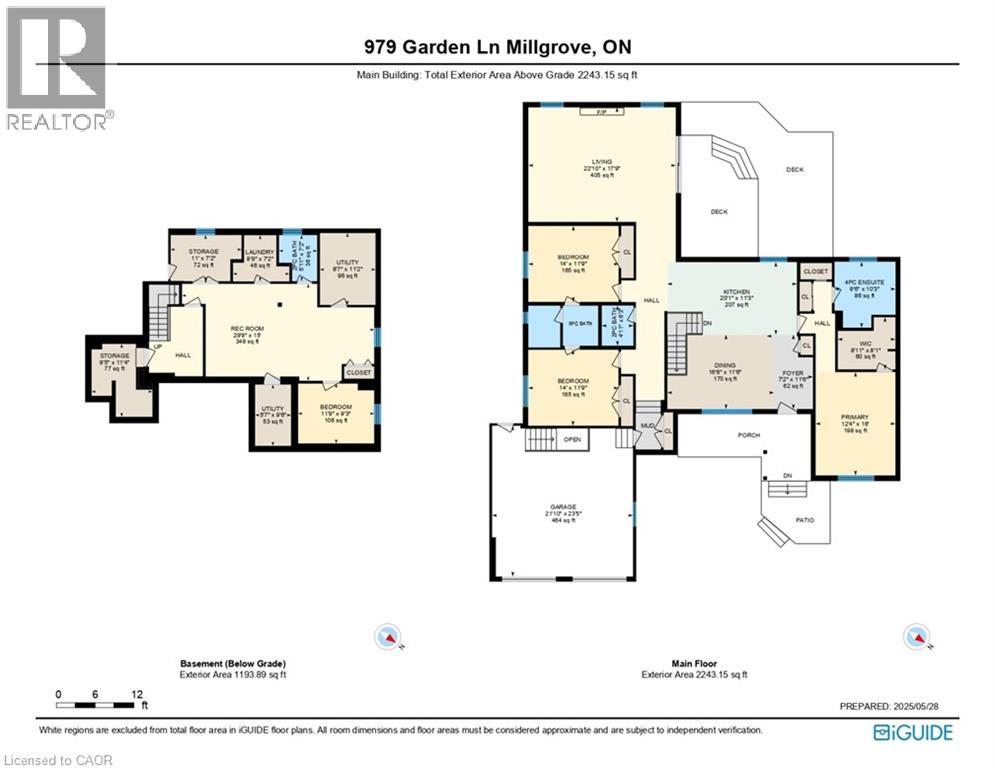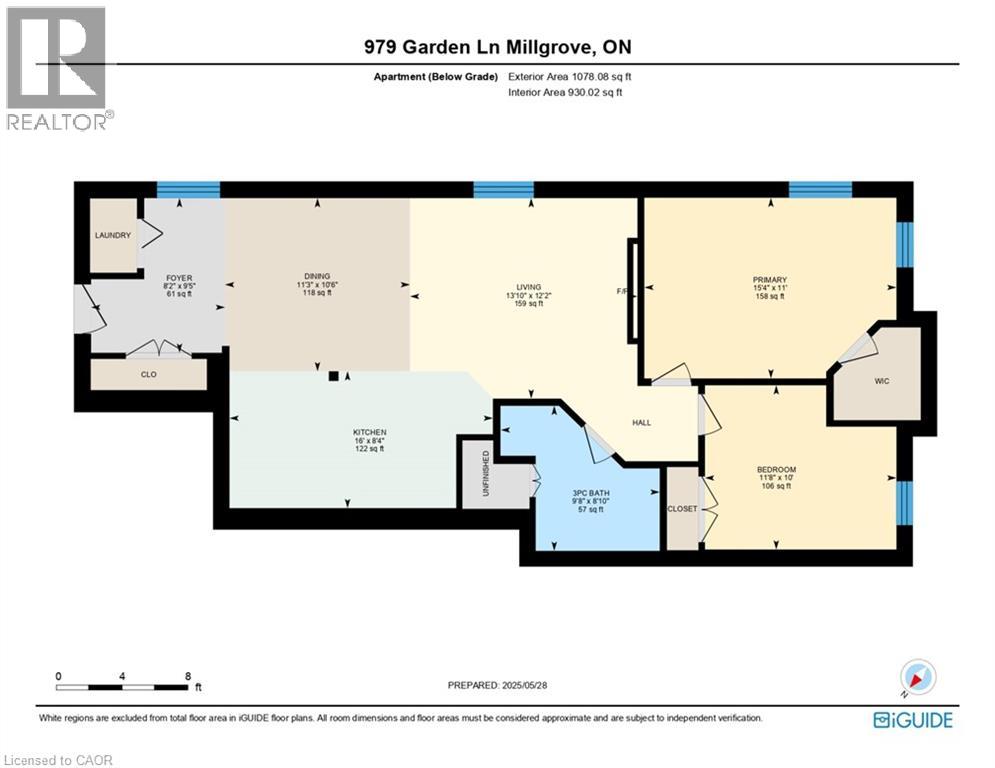979 Garden Lane Flamborough, Ontario L8B 1P2
$2,189,900
Step inside to find coffered ceilings, elegant finishes, and bright living spaces. The spacious family room features a stunning 40,000 BTU gas fireplace, creating a warm and inviting atmosphere for relaxing or entertaining. The fully finished basement expands your living space and includes a completely separate 2-bedroom in-law suite with its own entrance ideal for multigenerational living or guests. Outdoors, enjoy the expansive, tiered deck that overlooks your private acreage - the perfect backdrop for morning coffee or evening gatherings. Adding even more value is the 1,500 sq ft heated workshop, perfect for hobbyists, entrepreneurs, or anyone in need of serious workspace and storage. This turnkey property truly offers the best of both worlds: luxurious indoor living, incredible outdoor space. (id:63008)
Property Details
| MLS® Number | 40762060 |
| Property Type | Single Family |
| AmenitiesNearBy | Park, Place Of Worship, Schools, Shopping |
| CommunicationType | High Speed Internet |
| CommunityFeatures | School Bus |
| EquipmentType | Water Heater |
| Features | Country Residential, Sump Pump, Automatic Garage Door Opener, In-law Suite |
| ParkingSpaceTotal | 8 |
| PoolType | Above Ground Pool |
| RentalEquipmentType | Water Heater |
| Structure | Workshop, Porch |
Building
| BathroomTotal | 5 |
| BedroomsAboveGround | 3 |
| BedroomsBelowGround | 3 |
| BedroomsTotal | 6 |
| Appliances | Central Vacuum, Microwave, Water Softener, Window Coverings |
| ArchitecturalStyle | Bungalow |
| BasementDevelopment | Finished |
| BasementType | Full (finished) |
| ConstructionStyleAttachment | Detached |
| CoolingType | Central Air Conditioning |
| ExteriorFinish | Stone, Vinyl Siding |
| FireProtection | Smoke Detectors, Alarm System, Security System |
| FireplaceFuel | Electric |
| FireplacePresent | Yes |
| FireplaceTotal | 2 |
| FireplaceType | Other - See Remarks |
| Fixture | Ceiling Fans |
| FoundationType | Poured Concrete |
| HalfBathTotal | 2 |
| HeatingFuel | Electric, Natural Gas |
| HeatingType | Forced Air |
| StoriesTotal | 1 |
| SizeInterior | 4392 Sqft |
| Type | House |
| UtilityWater | Drilled Well, Well |
Parking
| Attached Garage |
Land
| AccessType | Road Access, Highway Access, Highway Nearby |
| Acreage | Yes |
| LandAmenities | Park, Place Of Worship, Schools, Shopping |
| Sewer | Septic System |
| SizeDepth | 902 Ft |
| SizeFrontage | 100 Ft |
| SizeIrregular | 2.124 |
| SizeTotal | 2.124 Ac|2 - 4.99 Acres |
| SizeTotalText | 2.124 Ac|2 - 4.99 Acres |
| ZoningDescription | S1, A1 |
Rooms
| Level | Type | Length | Width | Dimensions |
|---|---|---|---|---|
| Basement | 3pc Bathroom | Measurements not available | ||
| Basement | Bedroom | 10'0'' x 11'8'' | ||
| Basement | Primary Bedroom | 11'0'' x 15'4'' | ||
| Basement | Family Room | 20'3'' x 33'3'' | ||
| Basement | Kitchen | 6'8'' x 16'0'' | ||
| Basement | Laundry Room | 8'9'' x 7'2'' | ||
| Basement | 2pc Bathroom | Measurements not available | ||
| Basement | Bedroom | 11'10'' x 9'4'' | ||
| Basement | Recreation Room | 26'1'' x 14'4'' | ||
| Basement | Office | 7'2'' x 11'0'' | ||
| Main Level | 2pc Bathroom | Measurements not available | ||
| Main Level | 5pc Bathroom | Measurements not available | ||
| Main Level | Bedroom | 12'0'' x 13'7'' | ||
| Main Level | Bedroom | 12'0'' x 13'7'' | ||
| Main Level | 4pc Bathroom | 9'5'' x 10'3'' | ||
| Main Level | Primary Bedroom | 16'0'' x 12'4'' | ||
| Main Level | Family Room | 18'0'' x 22'7'' | ||
| Main Level | Dining Room | 11'2'' x 22'6'' | ||
| Main Level | Kitchen | 11'4'' x 20'1'' |
Utilities
| Cable | Available |
| Natural Gas | Available |
| Telephone | Available |
https://www.realtor.ca/real-estate/28756648/979-garden-lane-flamborough
Drew Woolcott
Broker
#1b-493 Dundas Street E.
Waterdown, Ontario L0R 2H1






