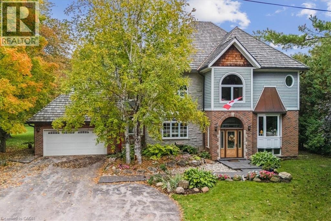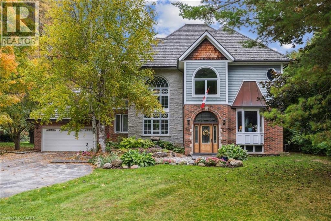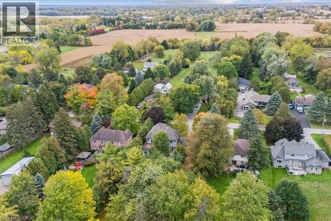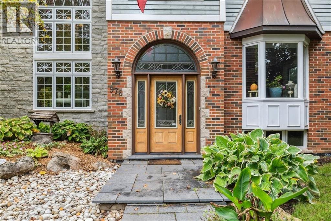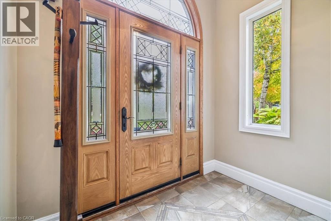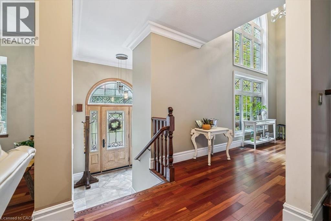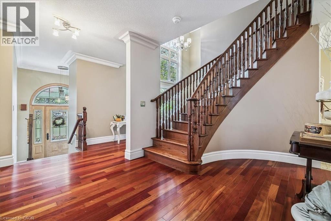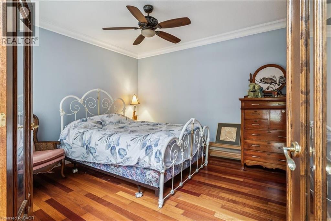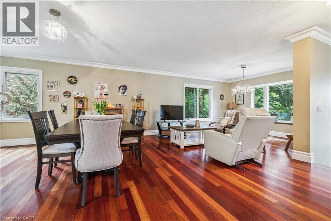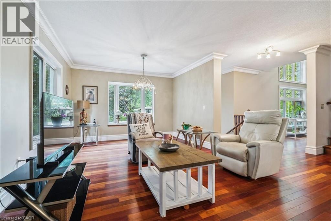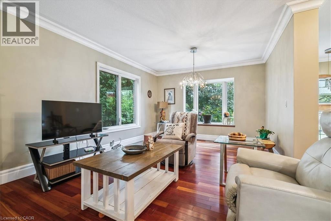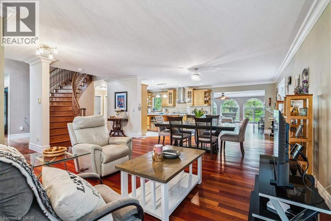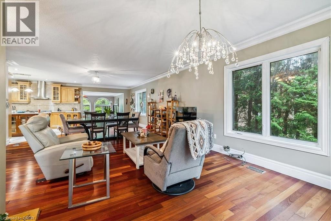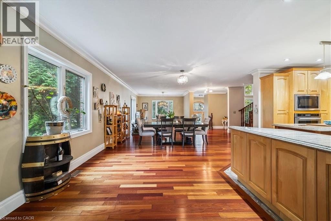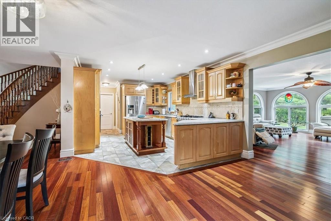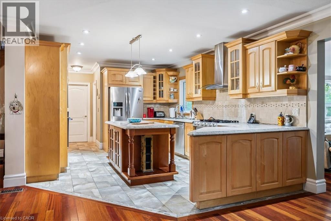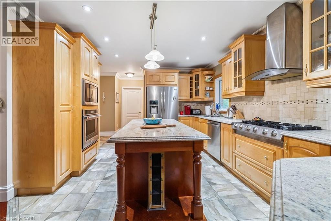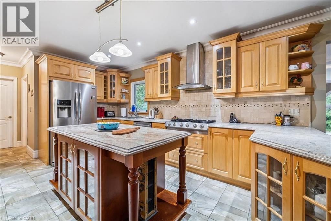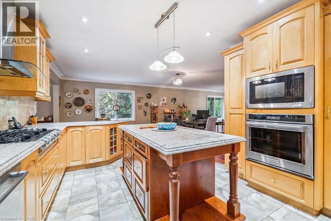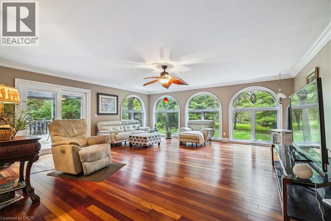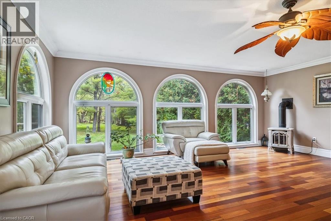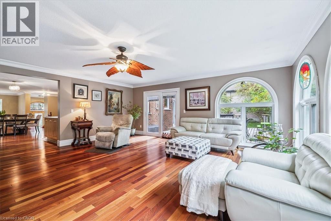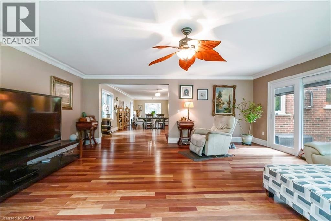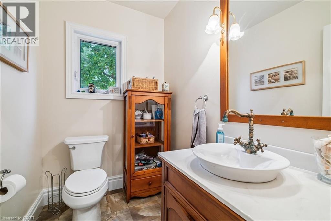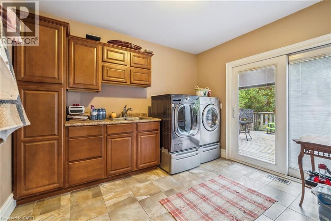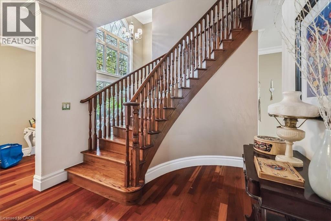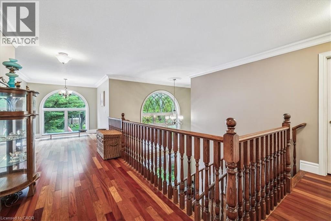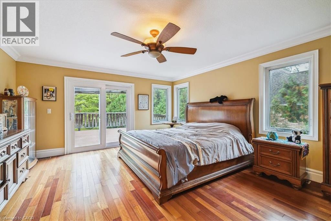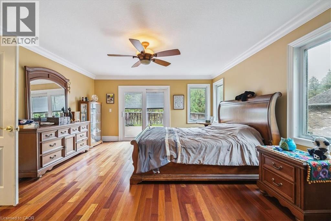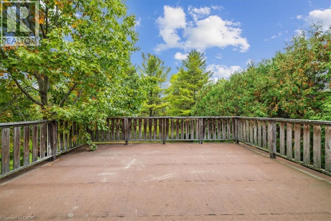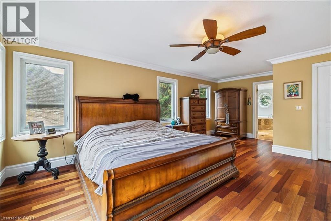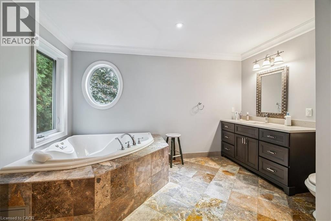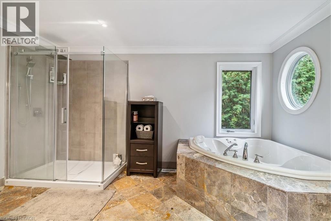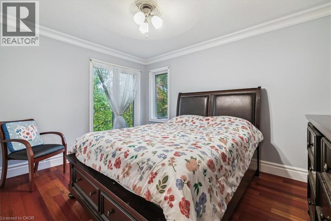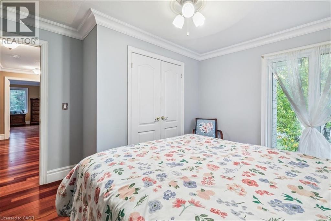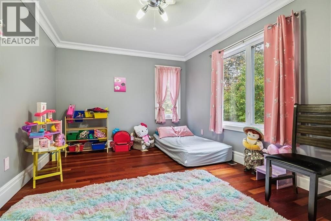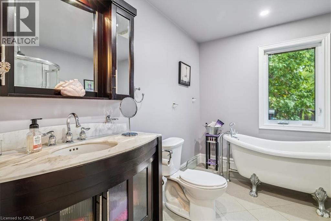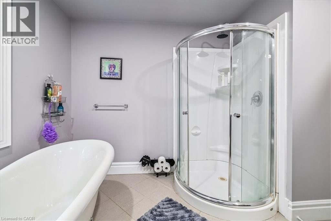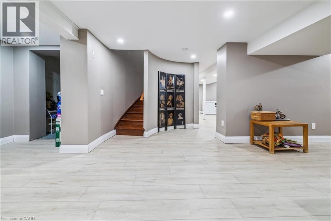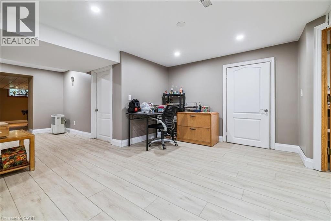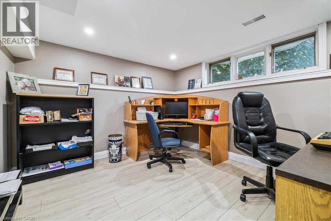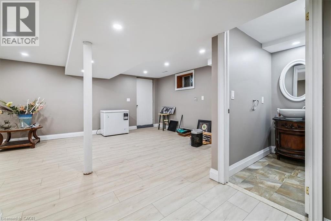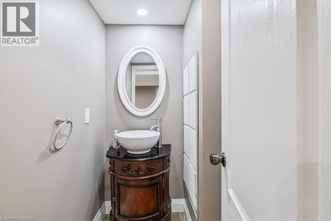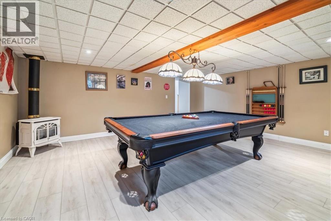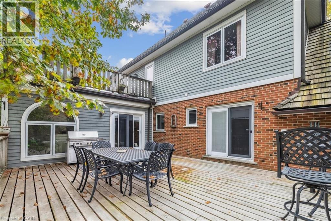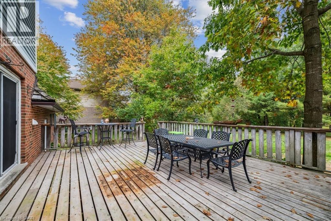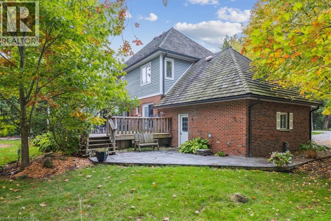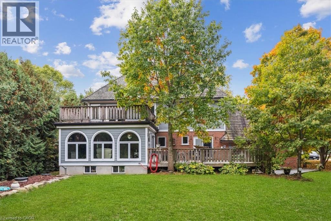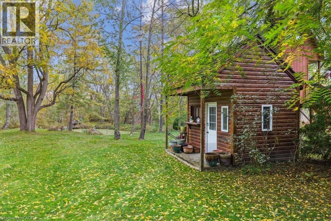976 Garden Lane Hamilton, Ontario L0R 1V0
$1,925,000
Come to a Muskoka setting property to view this custom re-built beautiful home with an open in concept main floor living area with wood cabinet chefs kitchen perfect for entertaining . Sit in the brightly windowed family room with views to a spacious treed back yard and over looking pond with water spout & falls. This home is carpet free with Brazilian hardwood flooring & with copper staircase. The house features black granite walk ways & a cedar shake & copper roof eaves through. Enjoy your summers on a 20x25 cedar deck adjacent to your massive back fire pit & bunky. The lower level is completely finished with an inside walk up to the garage featuring a potential in law suite. Country living at its best but a close commute to schools, shopping, places of worship, parks, Hwys & most other amenities. Viewing is essential to appreciate this beautiful family home. (id:63008)
Property Details
| MLS® Number | 40778767 |
| Property Type | Single Family |
| CommunityFeatures | School Bus |
| EquipmentType | Water Heater |
| Features | Conservation/green Belt, Paved Driveway, Country Residential, Sump Pump, Automatic Garage Door Opener |
| ParkingSpaceTotal | 8 |
| RentalEquipmentType | Water Heater |
| Structure | Shed |
Building
| BathroomTotal | 4 |
| BedroomsAboveGround | 3 |
| BedroomsTotal | 3 |
| Appliances | Central Vacuum, Dishwasher, Dryer, Microwave, Oven - Built-in, Refrigerator, Stove, Water Softener, Water Purifier, Hood Fan, Window Coverings, Garage Door Opener |
| ArchitecturalStyle | 2 Level |
| BasementDevelopment | Partially Finished |
| BasementType | Full (partially Finished) |
| ConstructedDate | 2010 |
| ConstructionMaterial | Wood Frame |
| ConstructionStyleAttachment | Detached |
| CoolingType | Central Air Conditioning |
| ExteriorFinish | Brick Veneer, Concrete, Wood, See Remarks |
| FireplacePresent | Yes |
| FireplaceTotal | 3 |
| HalfBathTotal | 2 |
| HeatingFuel | Natural Gas |
| HeatingType | Forced Air |
| StoriesTotal | 2 |
| SizeInterior | 3900 Sqft |
| Type | House |
| UtilityWater | Drilled Well |
Parking
| Attached Garage |
Land
| AccessType | Road Access |
| Acreage | Yes |
| Sewer | Septic System |
| SizeDepth | 501 Ft |
| SizeFrontage | 87 Ft |
| SizeIrregular | 1.003 |
| SizeTotal | 1.003 Ac|under 1/2 Acre |
| SizeTotalText | 1.003 Ac|under 1/2 Acre |
| ZoningDescription | S1 |
Rooms
| Level | Type | Length | Width | Dimensions |
|---|---|---|---|---|
| Second Level | Bedroom | 14'11'' x 10'7'' | ||
| Second Level | Bedroom | 13'7'' x 12'9'' | ||
| Second Level | Full Bathroom | 10'7'' x 7'8'' | ||
| Second Level | Primary Bedroom | 21'0'' x 16'4'' | ||
| Second Level | 4pc Bathroom | 14'3'' x 12'10'' | ||
| Second Level | Sitting Room | 14'0'' x 7'8'' | ||
| Basement | 2pc Bathroom | Measurements not available | ||
| Basement | Recreation Room | 37'3'' x 22'8'' | ||
| Main Level | 2pc Bathroom | Measurements not available | ||
| Main Level | Family Room | 20'0'' x 20'5'' | ||
| Main Level | Office | 11'5'' x 11'5'' | ||
| Main Level | Sitting Room | 13'0'' x 7'1'' | ||
| Main Level | Living Room/dining Room | 37'4'' x 21'1'' | ||
| Main Level | Kitchen | 14'9'' x 11'4'' |
https://www.realtor.ca/real-estate/28985752/976-garden-lane-hamilton
Daniel Posavad
Salesperson
Suite#200-3060 Mainway
Burlington, Ontario L7M 1A3

