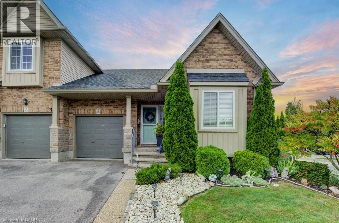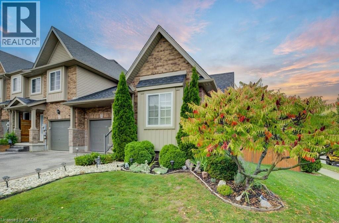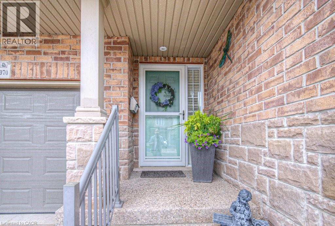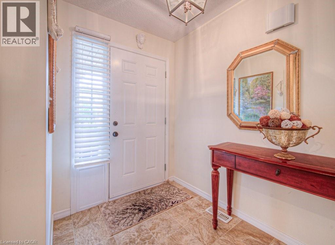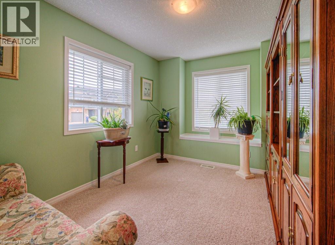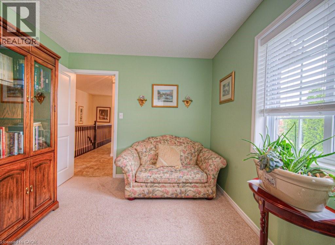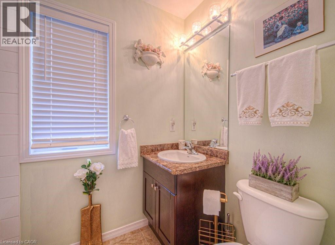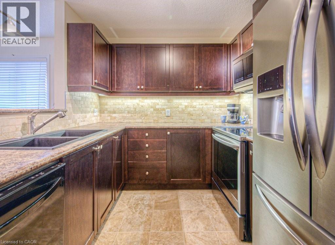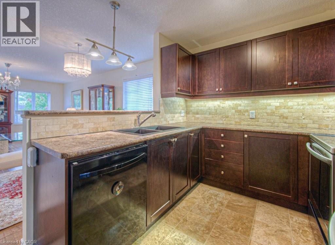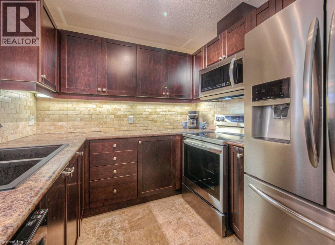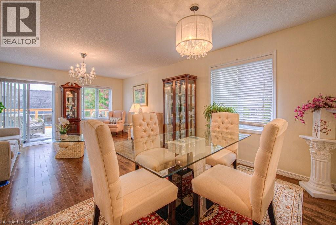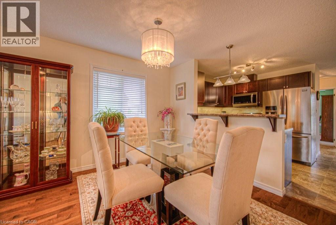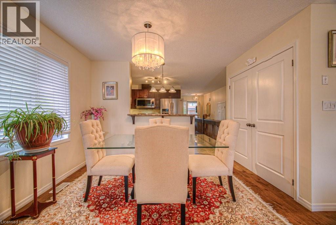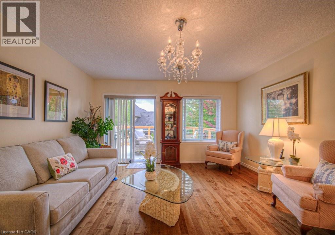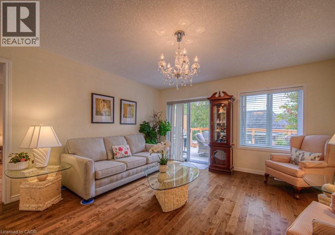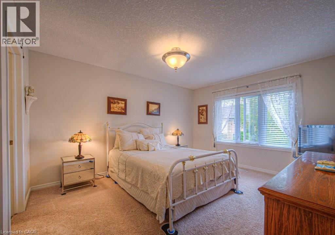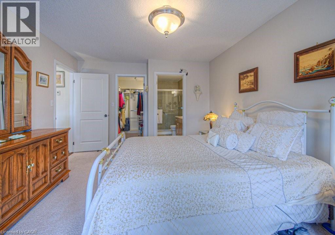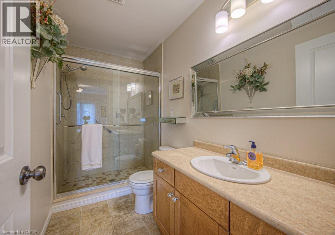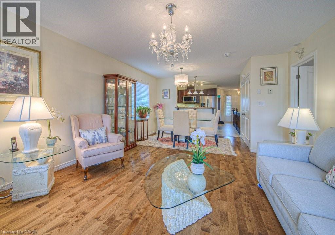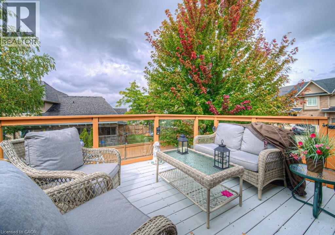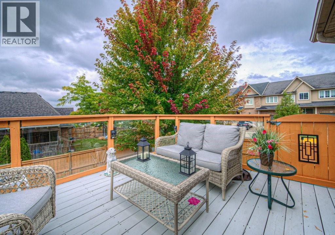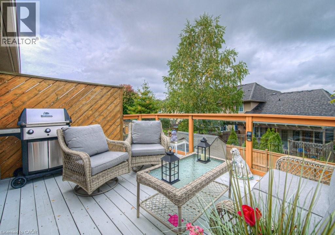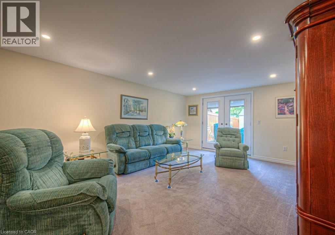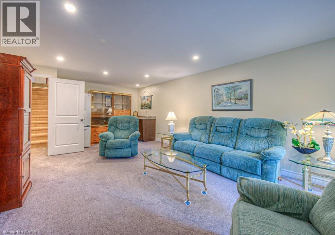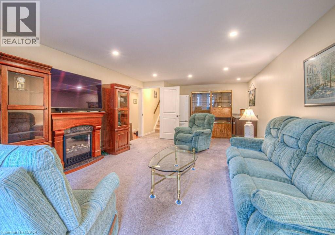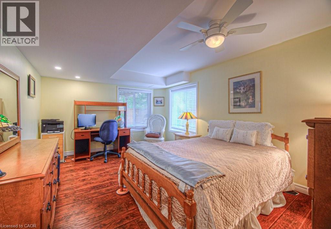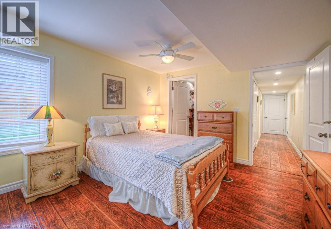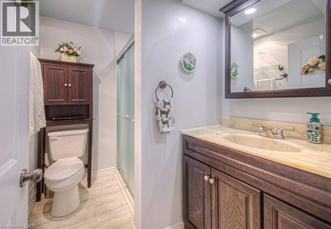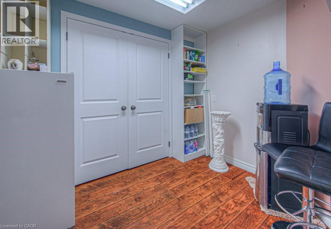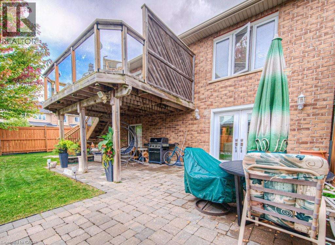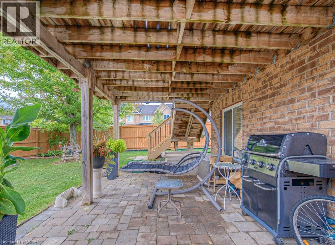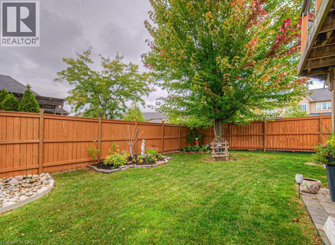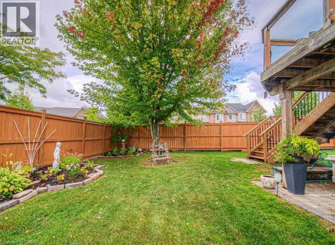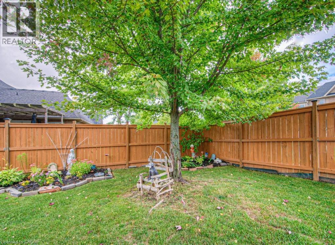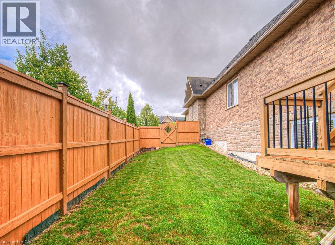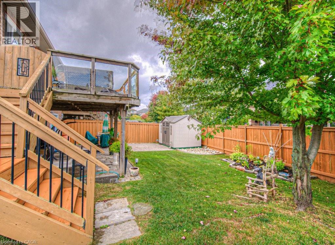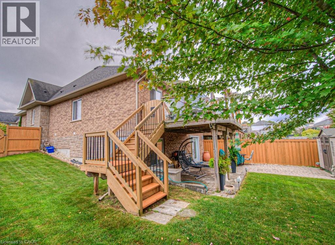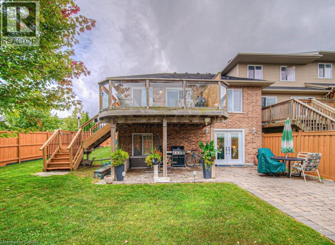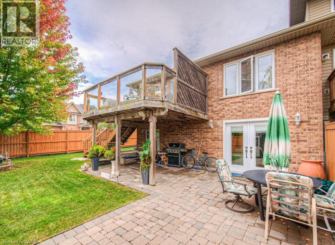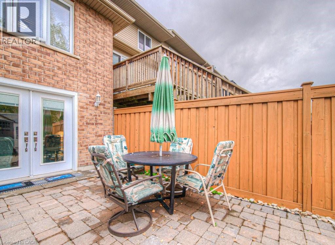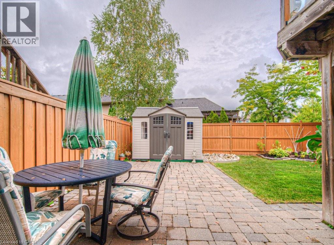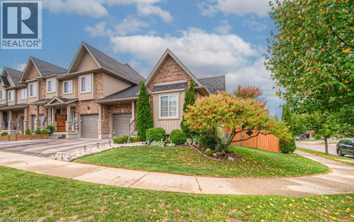970 Zeller Crescent Kitchener, Ontario N2A 0C9
$799,900
Immaculately maintained and designed with executive style in mind, this stunning freehold bungalow townhome with a walkout basement offers an exceptional blend of comfort, functionality, and modern elegance. The main floor boasts a bright-open concept layout, where the kitchen flows seamlessly into the living and dining areas. Rich dark maple hardwood floors and cabinetry are complemented by a clean, modern title backsplash, adding warmth and sophistication to the heart of the home. The spacious master suite features a walk-in closet and a ensuite highlighted by a massive custom glass and tile shower, while a second bedroom and main floor laundry finish of this level. Downstairs, the fully finished walkout basement impresses with a large recreation room, an additional generous-sized bedroom, a den, and a full bathroom, creating ideal space for extended family, a home office, or a private retreat. Outdoor living equally inviting with a large deck off the living room, overlooking a great-sized fenced backyard complete with an interlocking stone patio below. Combining timeless finishes with a thoughtful floor plan, this home delivers a rare opportunity to enjoy bungalow-style living with the bonus of a fully finished lower level and expansive outdoor space. (id:63008)
Open House
This property has open houses!
2:00 pm
Ends at:4:00 pm
Property Details
| MLS® Number | 40773407 |
| Property Type | Single Family |
| AmenitiesNearBy | Airport, Park, Place Of Worship, Public Transit, Schools, Shopping |
| CommunicationType | High Speed Internet |
| CommunityFeatures | Community Centre |
| EquipmentType | Water Heater |
| Features | Southern Exposure, Ravine, Conservation/green Belt, Paved Driveway, Sump Pump, Automatic Garage Door Opener |
| ParkingSpaceTotal | 2 |
| RentalEquipmentType | Water Heater |
| Structure | Shed, Porch |
Building
| BathroomTotal | 3 |
| BedroomsAboveGround | 2 |
| BedroomsBelowGround | 1 |
| BedroomsTotal | 3 |
| Appliances | Dishwasher, Dryer, Refrigerator, Stove, Water Meter, Water Softener, Washer, Window Coverings, Garage Door Opener |
| ArchitecturalStyle | Bungalow |
| BasementDevelopment | Finished |
| BasementType | Full (finished) |
| ConstructedDate | 2011 |
| ConstructionStyleAttachment | Attached |
| CoolingType | Central Air Conditioning |
| ExteriorFinish | Brick Veneer, Stone, Vinyl Siding |
| FireProtection | Smoke Detectors |
| Fixture | Ceiling Fans |
| HeatingFuel | Natural Gas |
| HeatingType | Forced Air |
| StoriesTotal | 1 |
| SizeInterior | 2245 Sqft |
| Type | Row / Townhouse |
| UtilityWater | Municipal Water |
Parking
| Attached Garage |
Land
| AccessType | Highway Access, Highway Nearby |
| Acreage | No |
| FenceType | Fence |
| LandAmenities | Airport, Park, Place Of Worship, Public Transit, Schools, Shopping |
| Sewer | Municipal Sewage System |
| SizeFrontage | 41 Ft |
| SizeTotalText | Under 1/2 Acre |
| ZoningDescription | R6 |
Rooms
| Level | Type | Length | Width | Dimensions |
|---|---|---|---|---|
| Basement | Storage | 7'5'' x 9'4'' | ||
| Basement | Recreation Room | 14'3'' x 19'3'' | ||
| Basement | Bedroom | 11'6'' x 15'3'' | ||
| Basement | Other | 10'6'' x 4'8'' | ||
| Basement | 3pc Bathroom | Measurements not available | ||
| Main Level | Primary Bedroom | 11'11'' x 15'7'' | ||
| Main Level | Living Room/dining Room | 13'11'' x 21'11'' | ||
| Main Level | Kitchen | 11'6'' x 8'3'' | ||
| Main Level | Bedroom | 9'4'' x 11'7'' | ||
| Main Level | 4pc Bathroom | Measurements not available | ||
| Main Level | Full Bathroom | Measurements not available |
Utilities
| Cable | Available |
| Electricity | Available |
| Natural Gas | Available |
| Telephone | Available |
https://www.realtor.ca/real-estate/28911039/970-zeller-crescent-kitchener
Christopher Gehl
Salesperson
180 Weber Street South Unit A
Waterloo, Ontario N2J 2B2
David Tidd
Salesperson
180 Weber Street South Unit A
Waterloo, Ontario N2J 2B2

