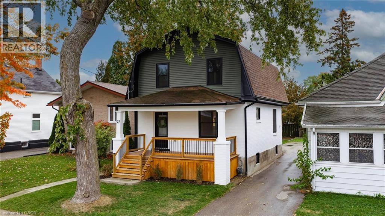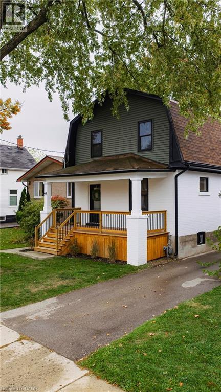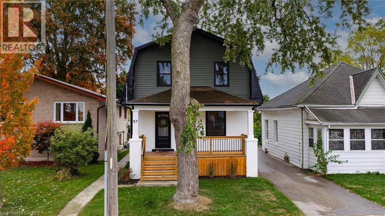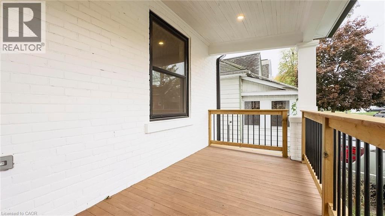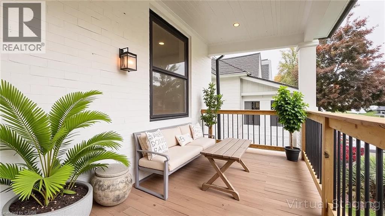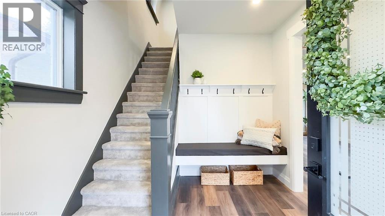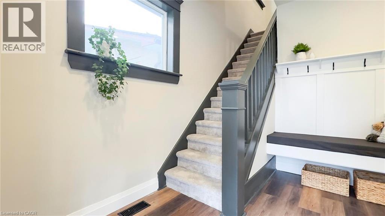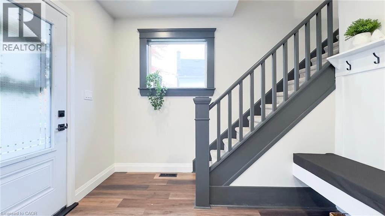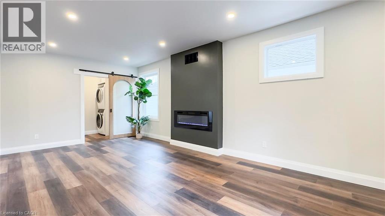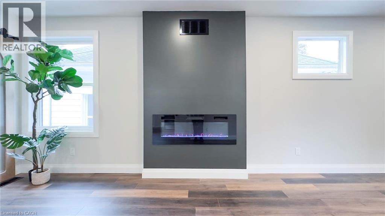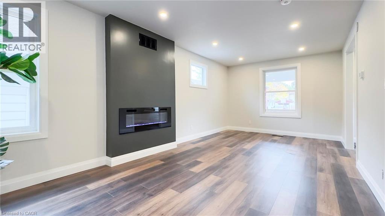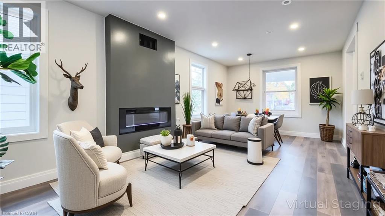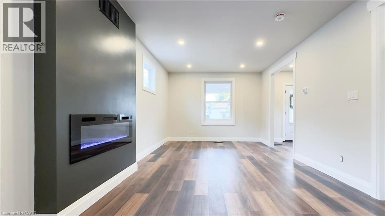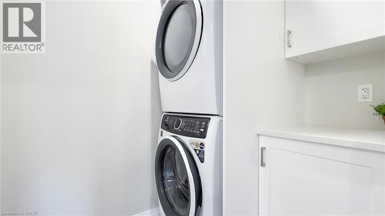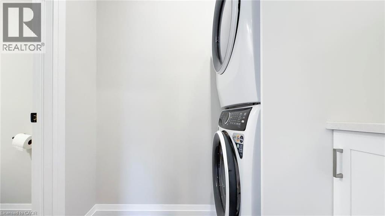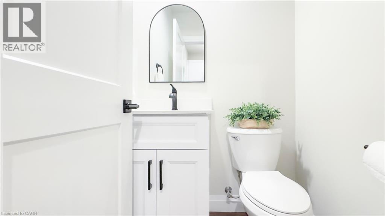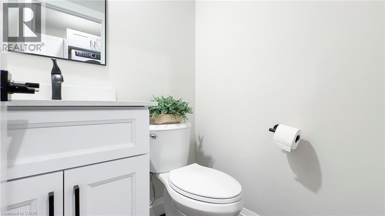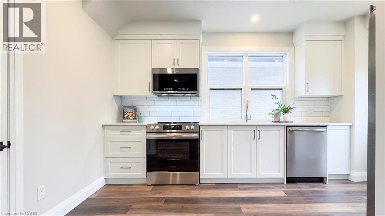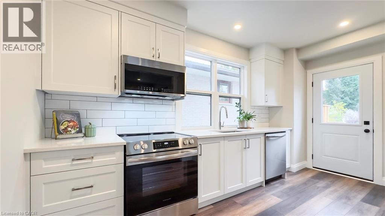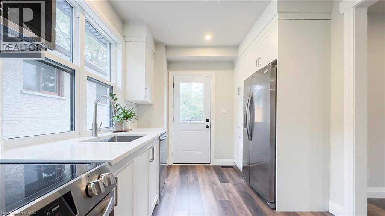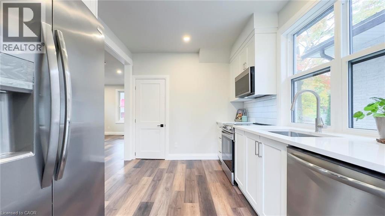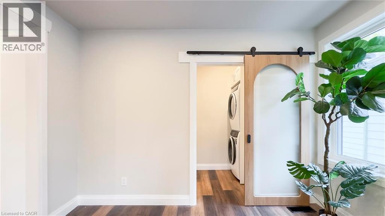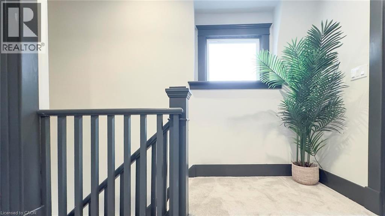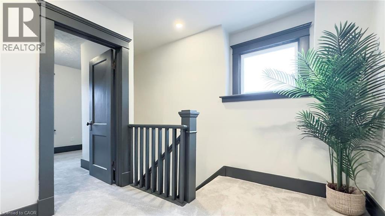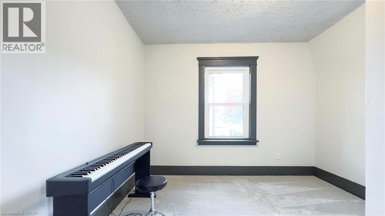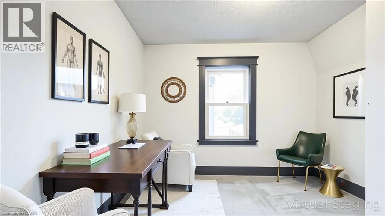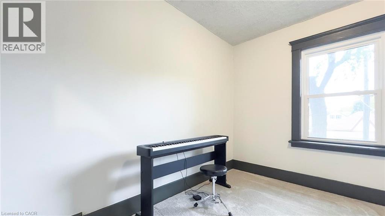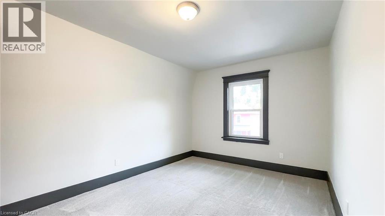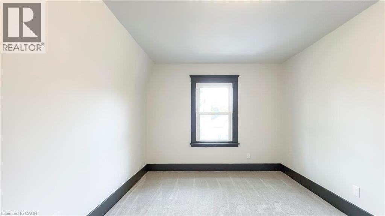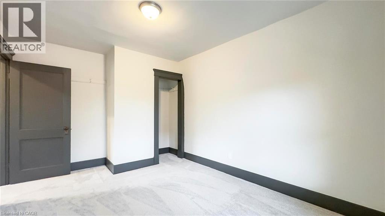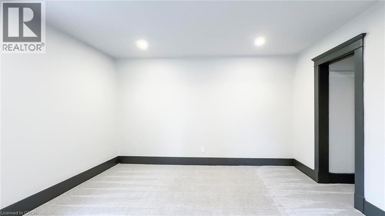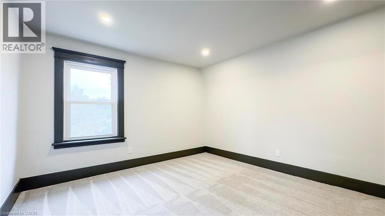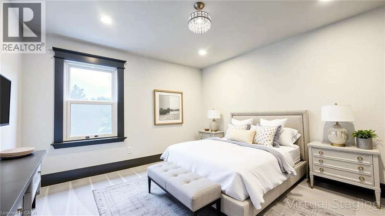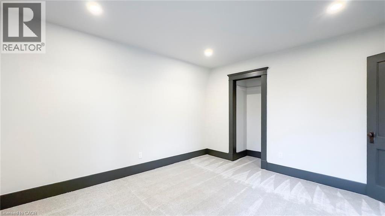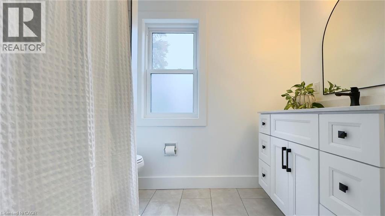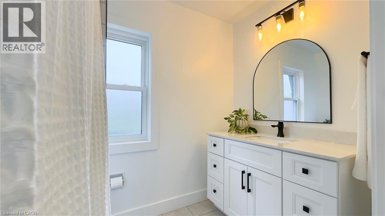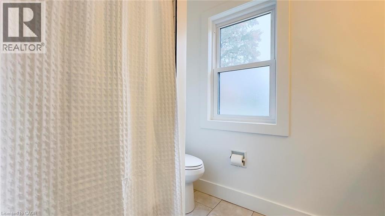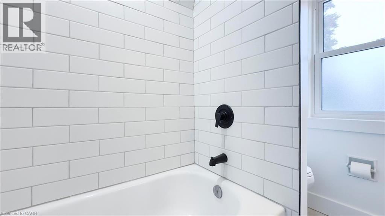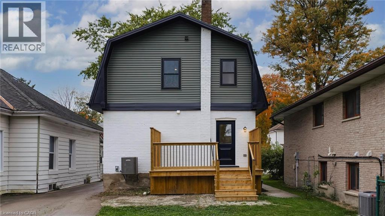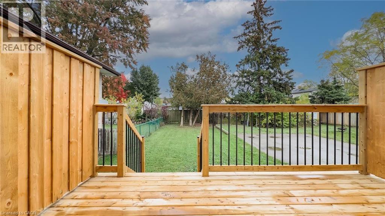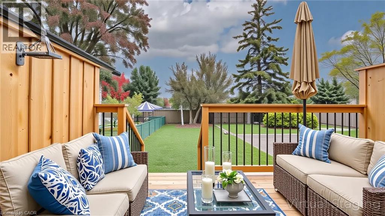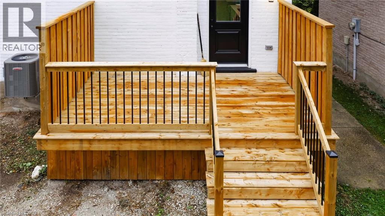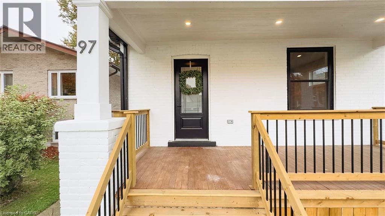97 Well Street Stratford, Ontario N5A 4L9
$550,000
This isn’t just a renovation, it’s a rebirth. Taken down to the studs and rebuilt with precision, quality and care. Behind its charming exterior lies a brand new home with new electrical, plumbing, spray foam insulation, HVAC, drywall, windows, doors, flooring, kitchen, bathrooms, lighting, and more. Nothing was overlooked. Every system, surface, and finish is new and built to today’s standards, offering all the character of an older home with the reliability of new construction. Step into the bright, welcoming foyer with built-in bench seating, opening to a spacious living room featuring a new fireplace and windows that flood the space with natural light. The new kitchen is the heart of the home, with quartz countertops, custom cabinetry, and stainless steel appliances, designed for both function and beauty, with a door leading out back to your new private deck. Enjoy modern conveniences like main floor laundry and powder room, perfect for busy family life. Outside, the transformation continues with an updated exterior, new back deck, and curb appeal that stops you in your tracks. The front porch will be the perfect spot to start your day, with a coffee in hand, curled up on a cozy lounge set, listening to the peaceful surroundings. End your day here as well with a glass of wine, curled up with a blanket and a book. Now let's talk about the setting — Stratford, a town known for its artistic soul and vibrant lifestyle. Stroll downtown to explore boutiques, cafés, galleries, and award-winning restaurants, or take in a world-class performance at the Stratford Festival. With beautiful parks, riverside trails, and a creative energy that fills the air, Stratford offers a lifestyle that’s as inspiring as it is welcoming. This home isn’t just renovated — it’s rebuilt, reimagined, and ready for its next chapter in one of Ontario’s most beautiful, culture-rich towns. Book your showing today. (id:63008)
Property Details
| MLS® Number | 40779732 |
| Property Type | Single Family |
| AmenitiesNearBy | Airport, Golf Nearby, Hospital, Park, Place Of Worship, Playground, Public Transit, Schools, Shopping |
| CommunityFeatures | Quiet Area, Community Centre |
| EquipmentType | Water Heater |
| Features | Shared Driveway |
| ParkingSpaceTotal | 1 |
| RentalEquipmentType | Water Heater |
| Structure | Porch |
Building
| BathroomTotal | 2 |
| BedroomsAboveGround | 3 |
| BedroomsTotal | 3 |
| Appliances | Dishwasher, Dryer, Refrigerator, Stove, Washer, Microwave Built-in |
| BasementDevelopment | Unfinished |
| BasementType | Full (unfinished) |
| ConstructionStyleAttachment | Detached |
| CoolingType | Central Air Conditioning |
| ExteriorFinish | Brick, Vinyl Siding |
| FireProtection | Smoke Detectors |
| FireplaceFuel | Electric |
| FireplacePresent | Yes |
| FireplaceTotal | 1 |
| FireplaceType | Other - See Remarks |
| HalfBathTotal | 1 |
| HeatingFuel | Natural Gas |
| HeatingType | Forced Air |
| StoriesTotal | 2 |
| SizeInterior | 1296 Sqft |
| Type | House |
| UtilityWater | Municipal Water |
Land
| Acreage | No |
| FenceType | Partially Fenced |
| LandAmenities | Airport, Golf Nearby, Hospital, Park, Place Of Worship, Playground, Public Transit, Schools, Shopping |
| Sewer | Municipal Sewage System |
| SizeDepth | 118 Ft |
| SizeFrontage | 30 Ft |
| SizeTotalText | Under 1/2 Acre |
| ZoningDescription | R2 |
Rooms
| Level | Type | Length | Width | Dimensions |
|---|---|---|---|---|
| Second Level | Bedroom | 11'11'' x 13'0'' | ||
| Second Level | Bedroom | 10'2'' x 10'8'' | ||
| Second Level | Bedroom | 9'11'' x 14'5'' | ||
| Second Level | 4pc Bathroom | 8'2'' x 7'8'' | ||
| Basement | Other | 20'3'' x 27'5'' | ||
| Main Level | Living Room | 11'5'' x 13'4'' | ||
| Main Level | Kitchen | 8'10'' x 14'2'' | ||
| Main Level | Foyer | 8'10'' x 9'9'' | ||
| Main Level | Dining Room | 11'5'' x 9'7'' | ||
| Main Level | 2pc Bathroom | 4'4'' x 4'7'' |
Utilities
| Electricity | Available |
| Natural Gas | Available |
https://www.realtor.ca/real-estate/29013029/97-well-street-stratford
Bonnie Higgins
Salesperson
71 Weber Street E., Unit B
Kitchener, Ontario N2H 1C6

