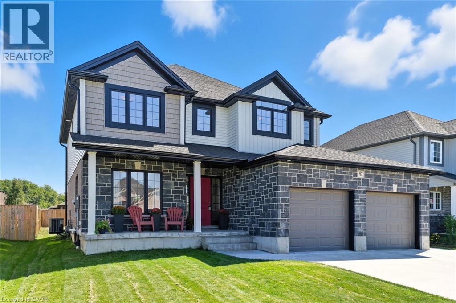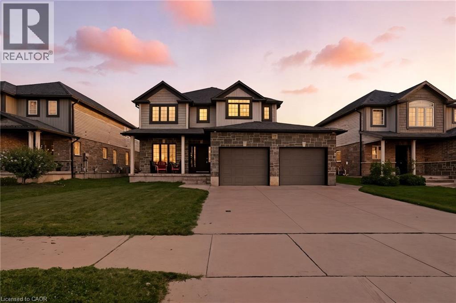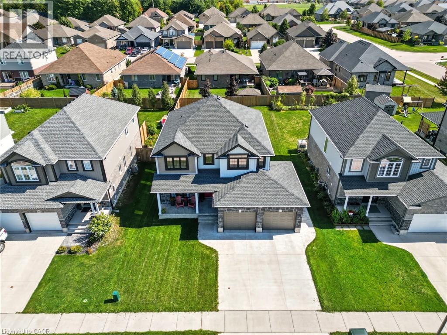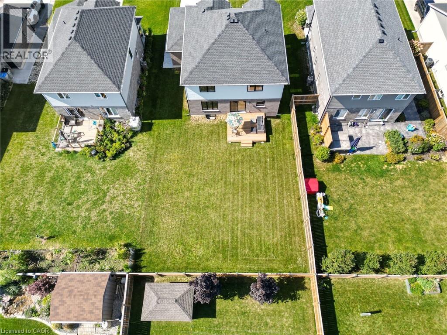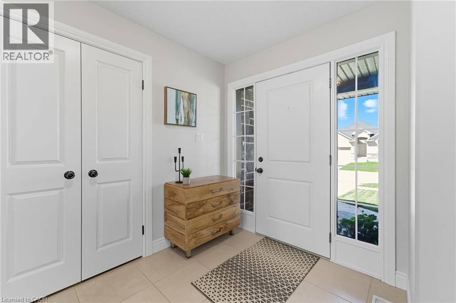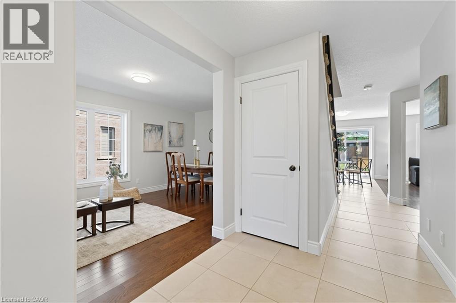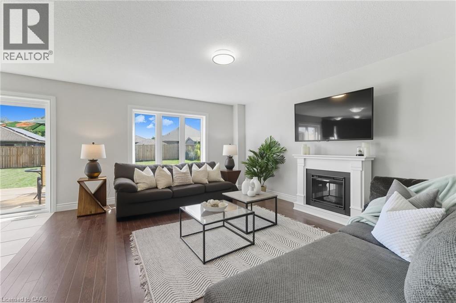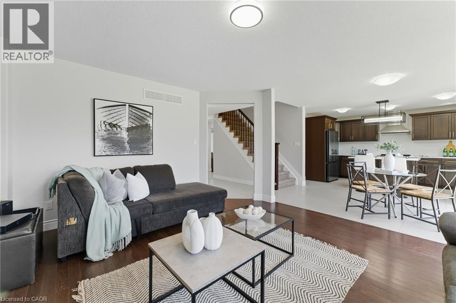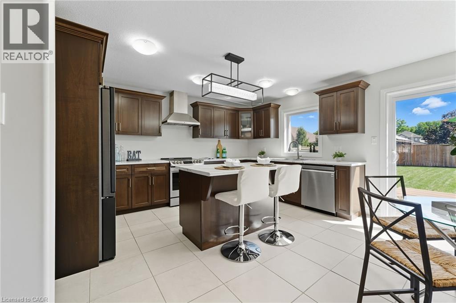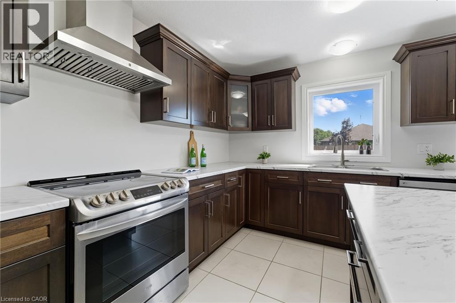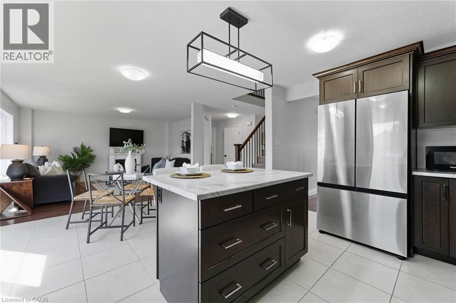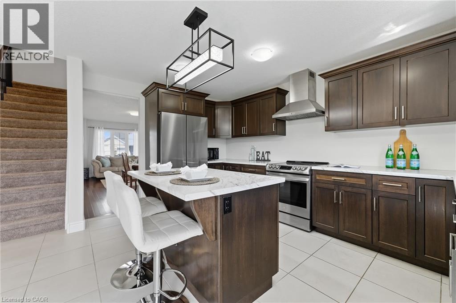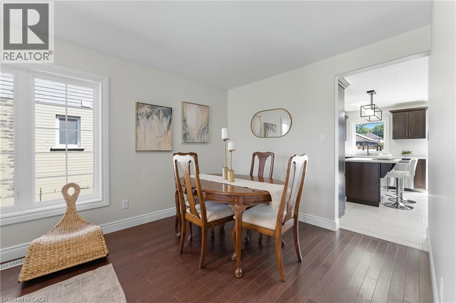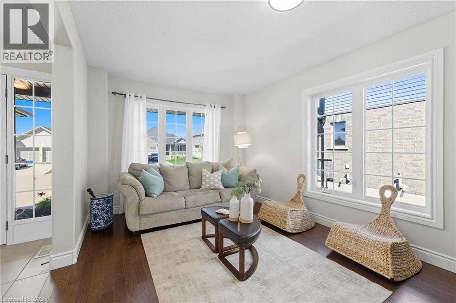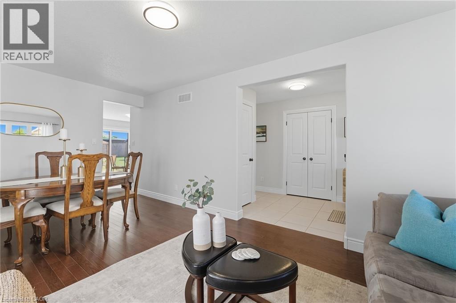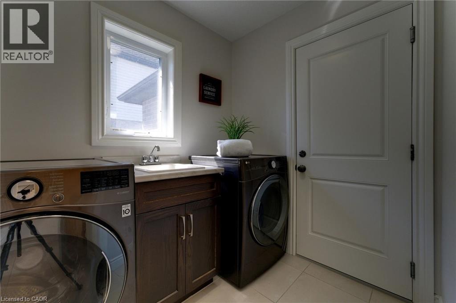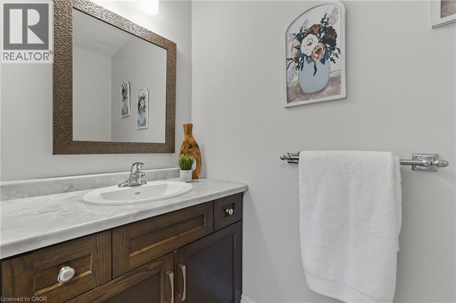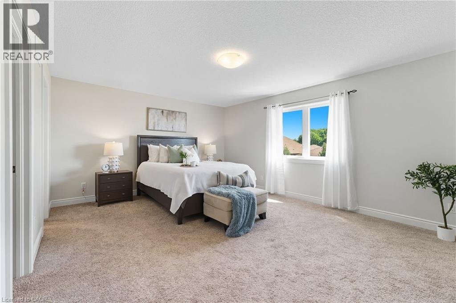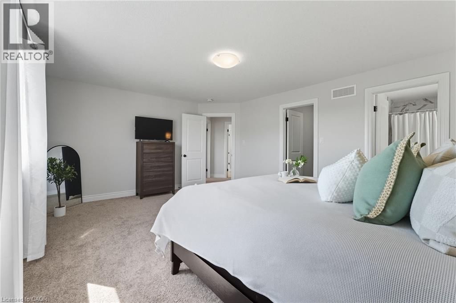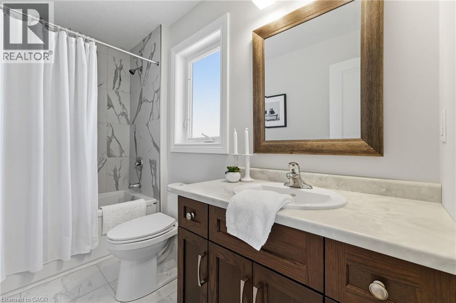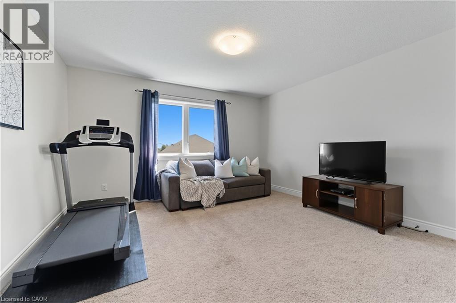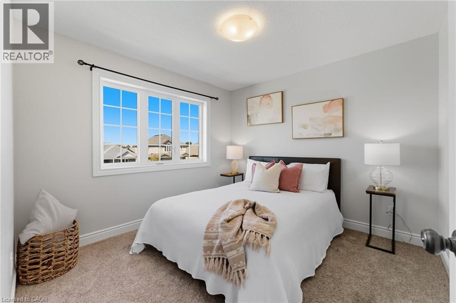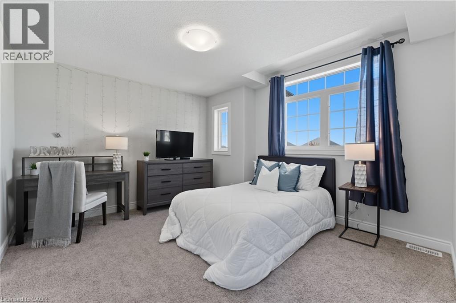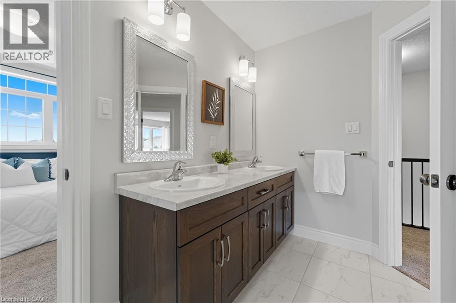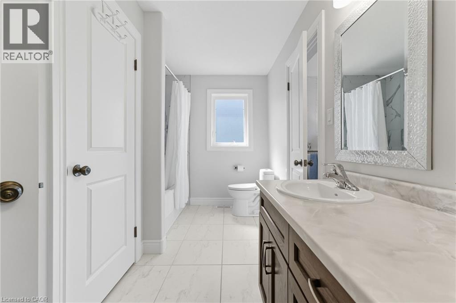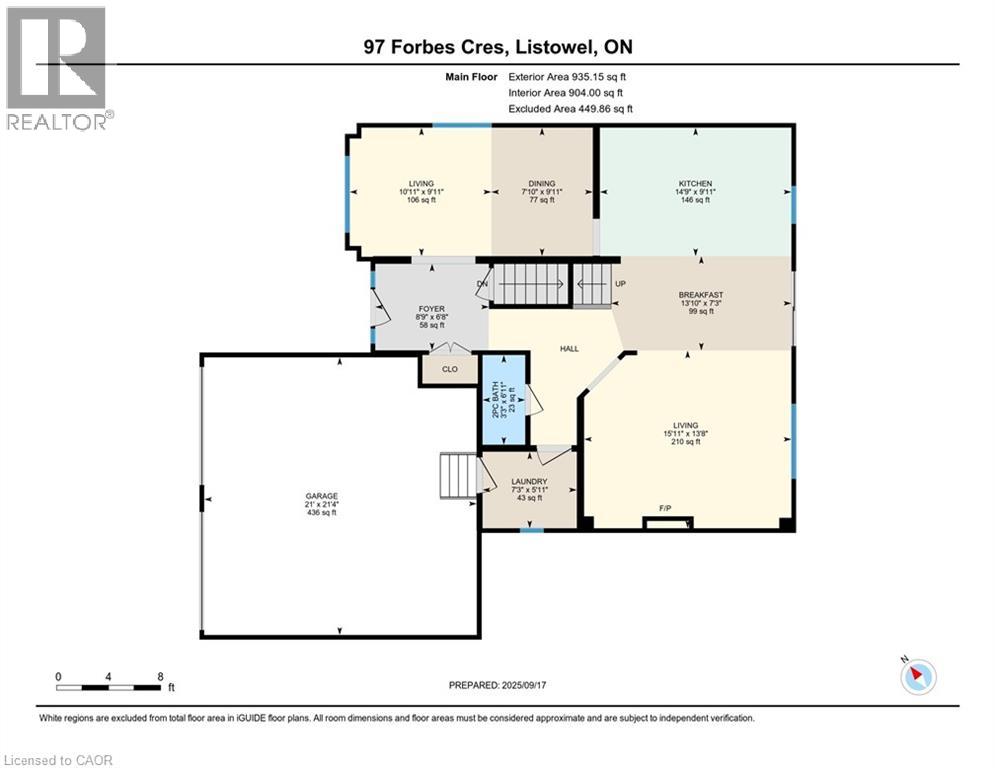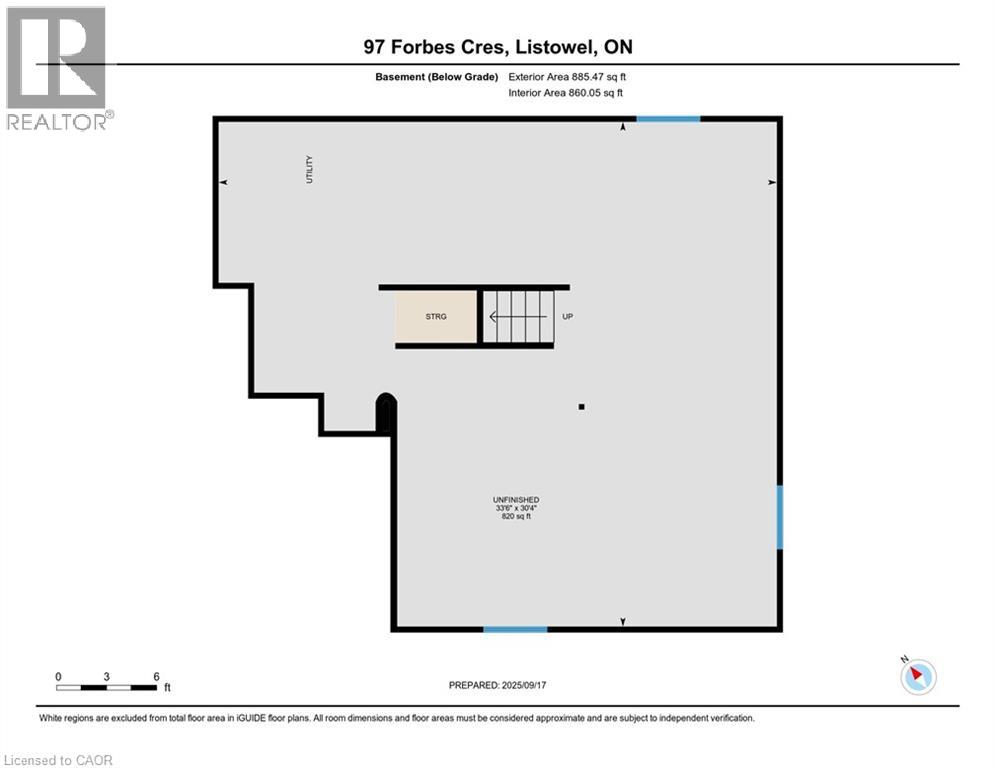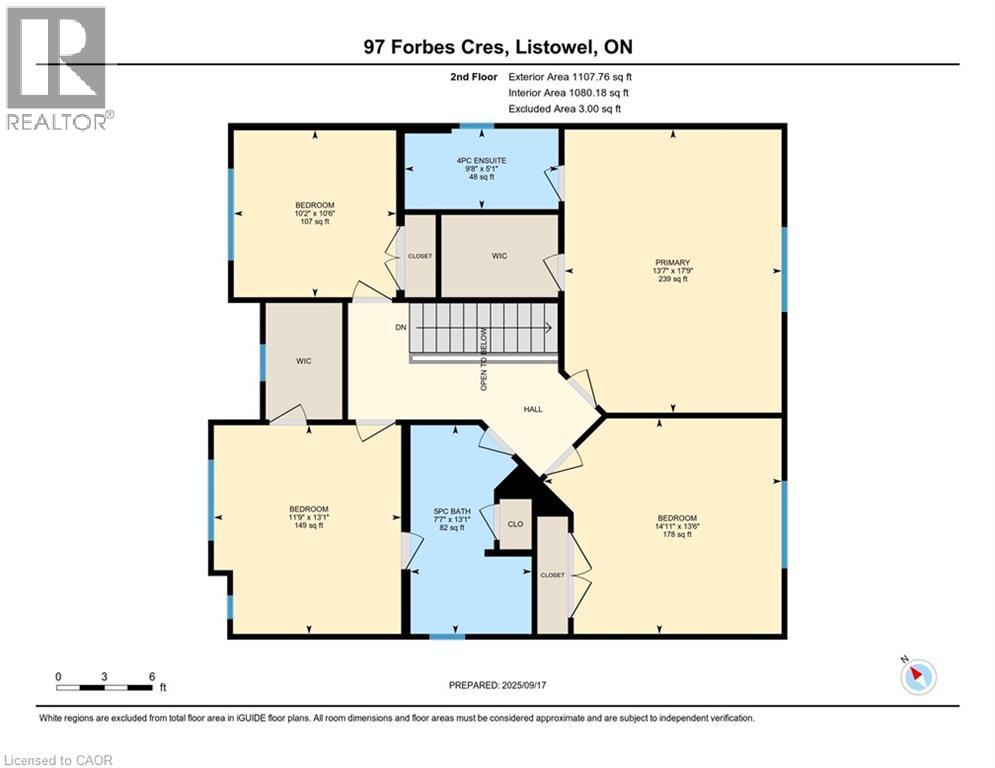97 Forbes Crescent Listowel, Ontario N4W 0B8
$800,000
Welcome to 97 Forbes Crescent in Listowel. This beautifully maintained two-story home built by Euro Custom Homes in 2019, offers 2,150 sq ft of well-designed living space above grade. Set on a generous 51 ft x 125 ft lot, this property features outstanding curb appeal, a quiet low-traffic street, and an ideal layout for families and entertainers alike. The attached 21.4' x 21' double garage features 9' wide garage doors, providing ample space for larger vehicles or storage. Inside, the main level offers a formal dining room, a bright and spacious living room with hardwood flooring, and a modern kitchen with ceramic tile and energy-efficient LG stainless steel appliances & Samsung fridge (2024). The kitchen flows into a sunny eating area with easy access to the brand-new deck (2024)—perfect for morning coffee as the sun rises behind the home. A convenient main-floor laundry room and a front porch seating area add to the comfort and functionality. Upstairs, you’ll find four generously sized bedrooms, including a junior suite with a walk-in closet and double-sink ensuite—ideal for guests or teens. The primary suite boasts its own walk-in closet and a private ensuite. This move-in-ready home blends style, function, and location—don’t miss your chance to call it yours! (id:63008)
Property Details
| MLS® Number | 40769530 |
| Property Type | Single Family |
| AmenitiesNearBy | Hospital, Place Of Worship, Playground, Schools |
| CommunityFeatures | Quiet Area |
| EquipmentType | Water Heater |
| Features | Sump Pump, Automatic Garage Door Opener |
| ParkingSpaceTotal | 4 |
| RentalEquipmentType | Water Heater |
| Structure | Porch |
Building
| BathroomTotal | 3 |
| BedroomsAboveGround | 4 |
| BedroomsTotal | 4 |
| Appliances | Dishwasher, Dryer, Refrigerator, Stove, Washer, Window Coverings, Garage Door Opener |
| ArchitecturalStyle | 2 Level |
| BasementDevelopment | Unfinished |
| BasementType | Full (unfinished) |
| ConstructedDate | 2019 |
| ConstructionStyleAttachment | Detached |
| CoolingType | Central Air Conditioning |
| ExteriorFinish | Brick, Stone, Vinyl Siding |
| FoundationType | Poured Concrete |
| HalfBathTotal | 1 |
| HeatingFuel | Natural Gas |
| HeatingType | Forced Air |
| StoriesTotal | 2 |
| SizeInterior | 2150 Sqft |
| Type | House |
| UtilityWater | Municipal Water |
Parking
| Attached Garage |
Land
| Acreage | No |
| FenceType | Partially Fenced |
| LandAmenities | Hospital, Place Of Worship, Playground, Schools |
| Sewer | Municipal Sewage System |
| SizeDepth | 125 Ft |
| SizeFrontage | 51 Ft |
| SizeTotalText | Under 1/2 Acre |
| ZoningDescription | R4 |
Rooms
| Level | Type | Length | Width | Dimensions |
|---|---|---|---|---|
| Second Level | 5pc Bathroom | 13'1'' x 7'7'' | ||
| Second Level | Full Bathroom | 5'1'' x 9'8'' | ||
| Main Level | Primary Bedroom | 17'9'' x 13'7'' | ||
| Main Level | Bedroom | 13'6'' x 14'11'' | ||
| Main Level | Bedroom | 13'1'' x 11'9'' | ||
| Main Level | Bedroom | 10'6'' x 10'2'' | ||
| Main Level | Living Room | 9'11'' x 10'11'' | ||
| Main Level | Living Room | 13'8'' x 15'11'' | ||
| Main Level | Laundry Room | 5'11'' x 7'3'' | ||
| Main Level | Kitchen | 9'11'' x 14'9'' | ||
| Main Level | Foyer | 6'8'' x 8'9'' | ||
| Main Level | Dining Room | 9'11'' x 7'10'' | ||
| Main Level | Breakfast | 7'3'' x 13'10'' | ||
| Main Level | 2pc Bathroom | 6'11'' x 3'3'' |
https://www.realtor.ca/real-estate/28880246/97-forbes-crescent-listowel
Ellen Bakker
Salesperson
640 Riverbend Drive, Unit B
Kitchener, Ontario N2K 3S2

