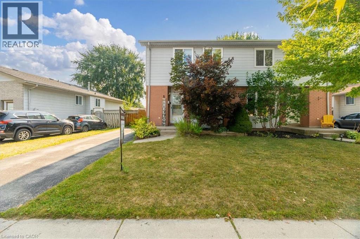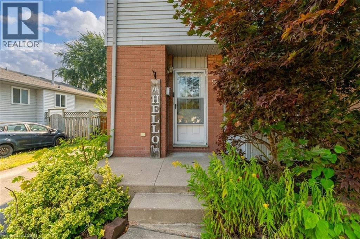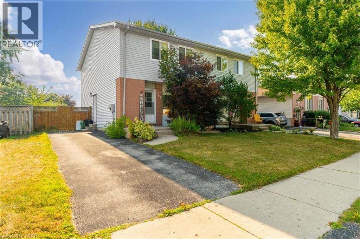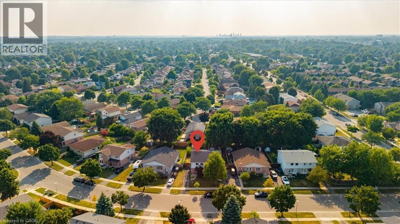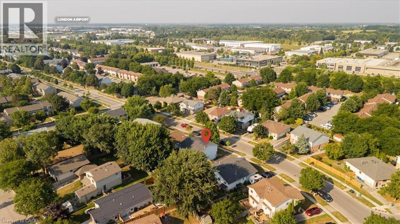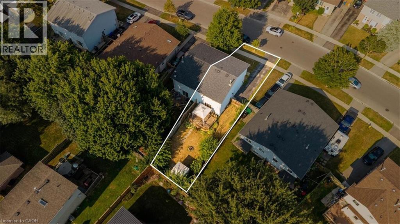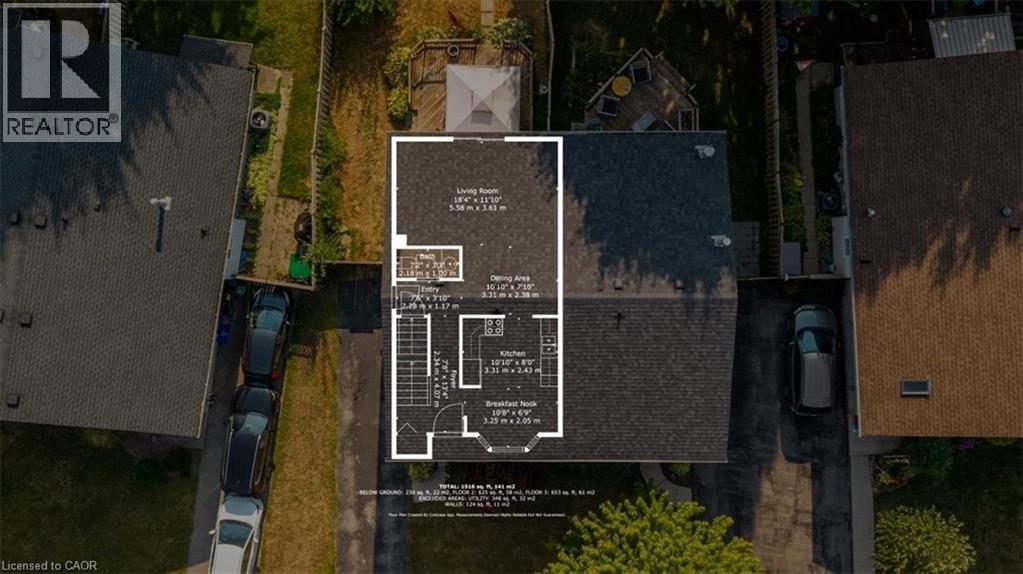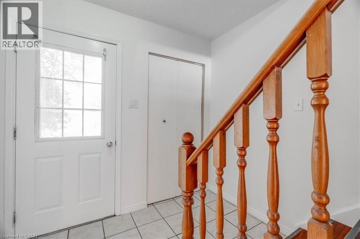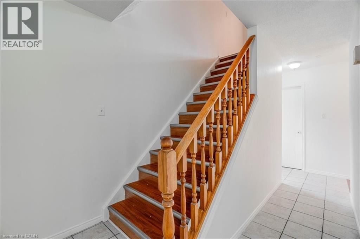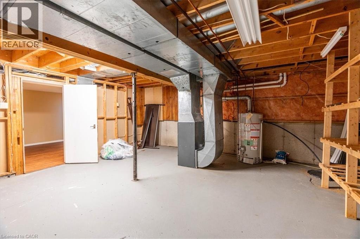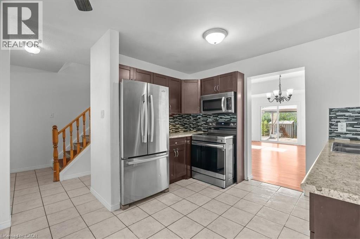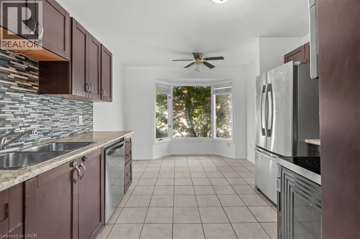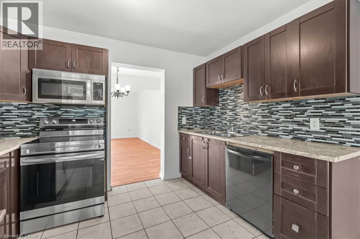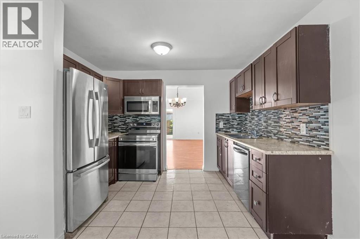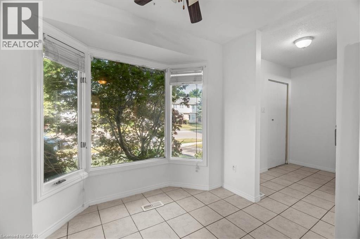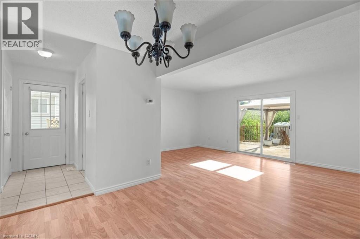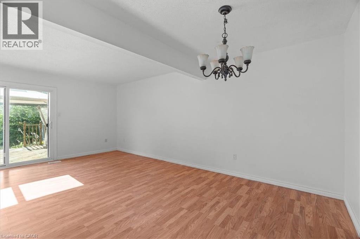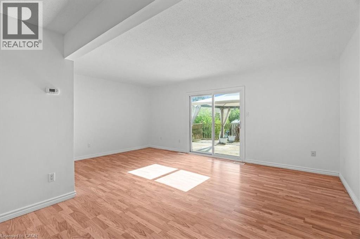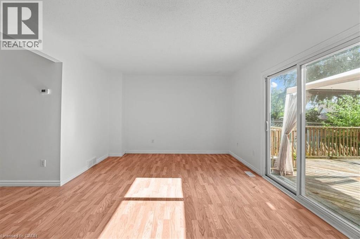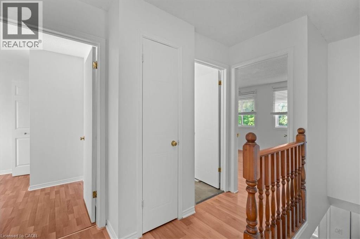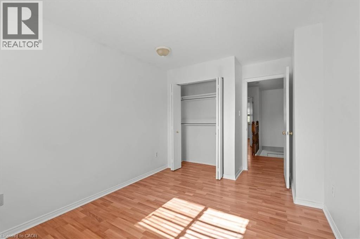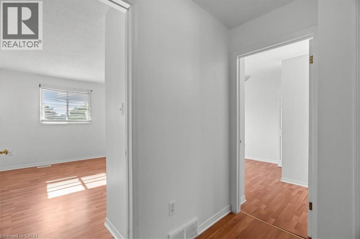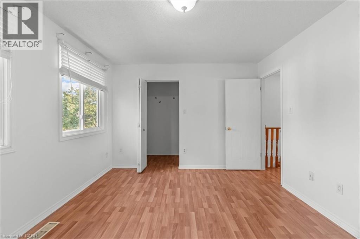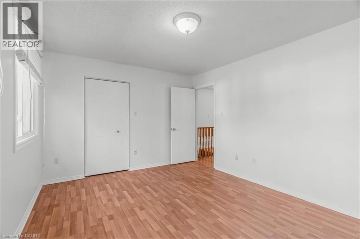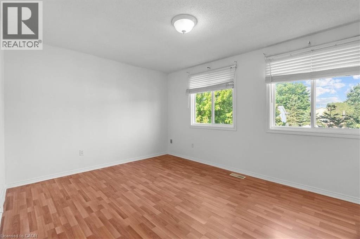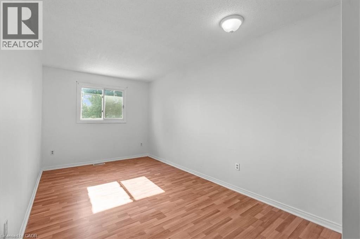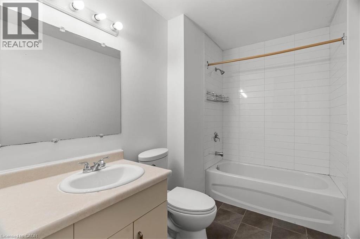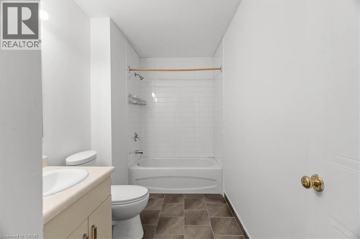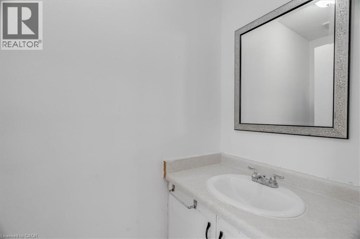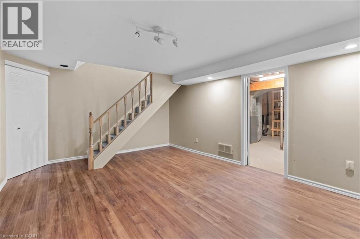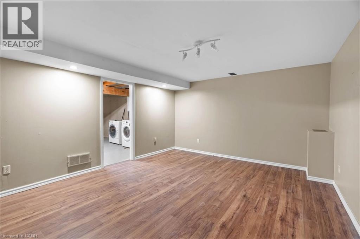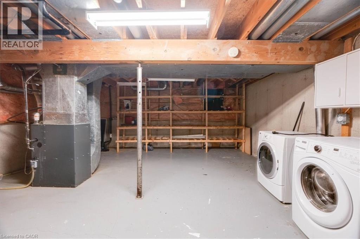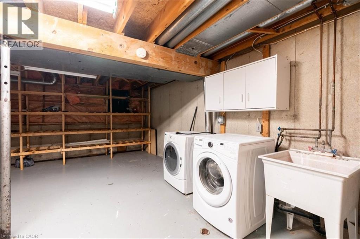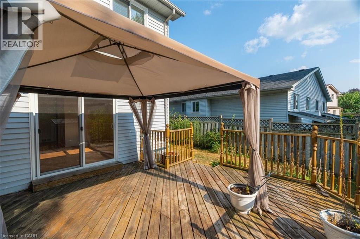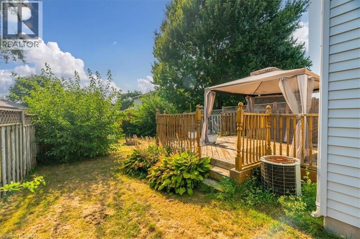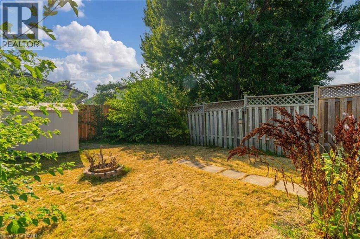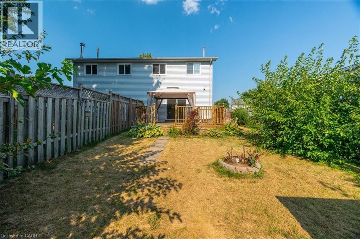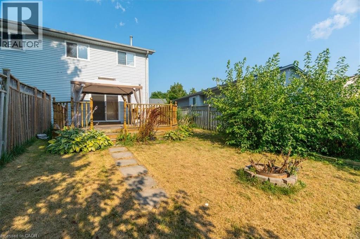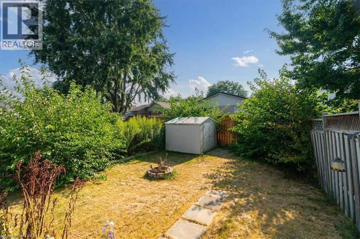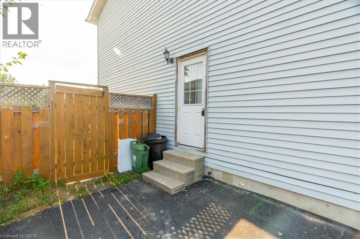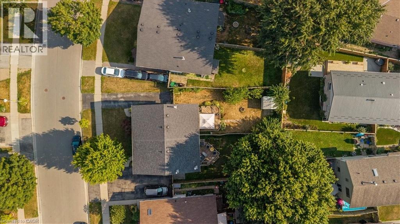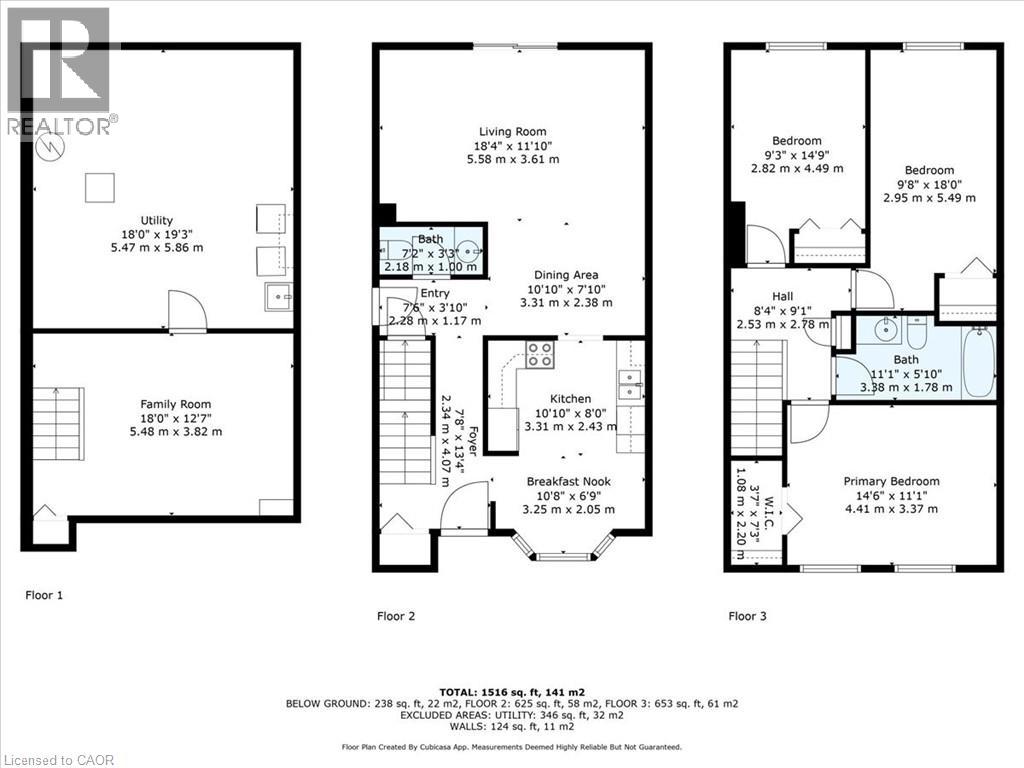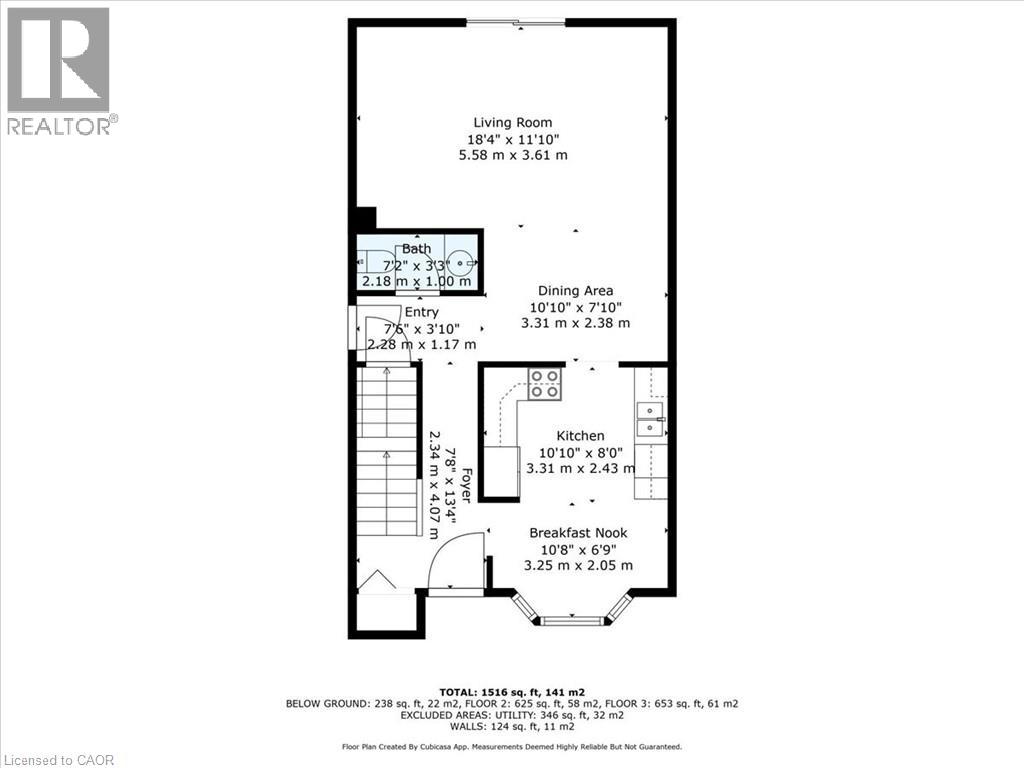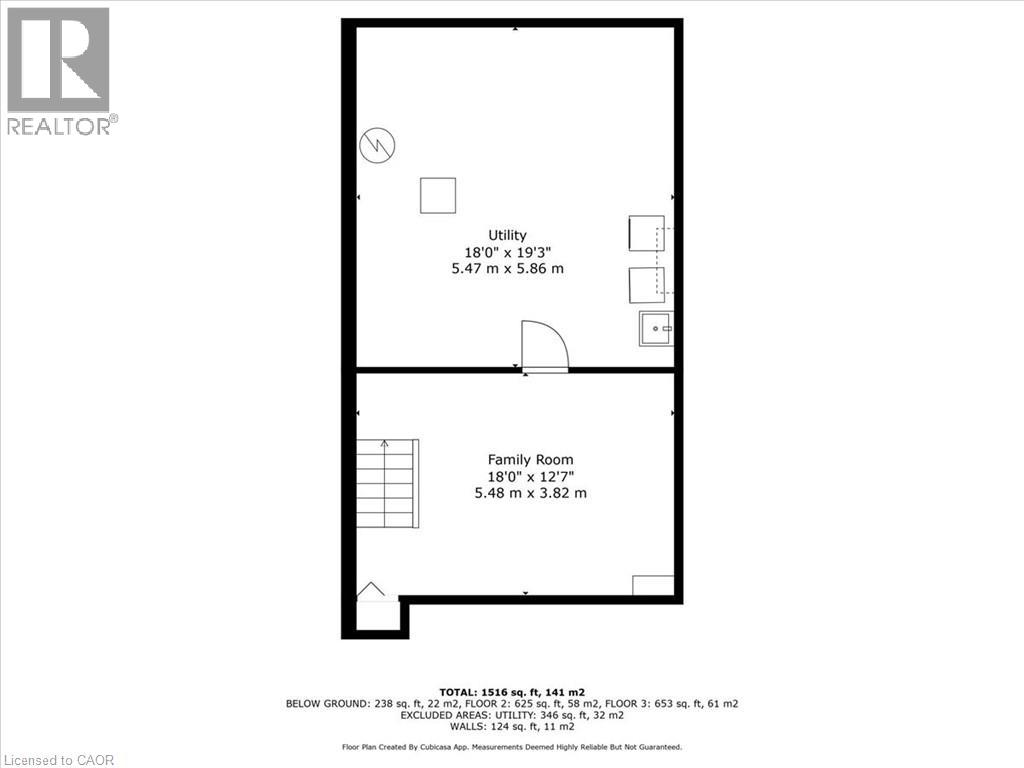97 Bonaventure Drive London, Ontario N5V 4A7
$424,900
Freehold semi-detached with NO CONDO FEES! Spacious 3-bedroom semi-detached home, ideal for first-time buyers, downsizers, or investors looking for a solid opportunity. This freehold home offers great potential. The main level features a bright eat-in kitchen with ceramic flooring, and an open-concept living and dining area with laminate floors. Patio doors lead to a generous deck, perfect for summer BBQs and outdoor entertaining. The finished lower level includes a cozy family room and an oversized laundry room with ample storage. Appliances: stove (2024), dishwasher (2019), fridge and microwave (as is). The primary bathroom tub and tile (2021), Primary bedroom windows (2020), Hot water tank rental (2023), Roof (2017) Move-in ready with great space, layout, and potential to add your personal touch. Realtor is on title. (id:63008)
Property Details
| MLS® Number | 40761357 |
| Property Type | Single Family |
| AmenitiesNearBy | Airport, Park, Public Transit, Schools |
| Features | Sump Pump |
| ParkingSpaceTotal | 2 |
| Structure | Shed |
Building
| BathroomTotal | 2 |
| BedroomsAboveGround | 3 |
| BedroomsTotal | 3 |
| Appliances | Dishwasher, Dryer, Microwave, Refrigerator, Stove, Washer, Hood Fan, Window Coverings |
| ArchitecturalStyle | 2 Level |
| BasementDevelopment | Partially Finished |
| BasementType | Full (partially Finished) |
| ConstructedDate | 1989 |
| ConstructionStyleAttachment | Semi-detached |
| CoolingType | Central Air Conditioning |
| ExteriorFinish | Brick, Vinyl Siding |
| FireProtection | None |
| FoundationType | Poured Concrete |
| HalfBathTotal | 1 |
| HeatingType | Forced Air |
| StoriesTotal | 2 |
| SizeInterior | 1200 Sqft |
| Type | House |
| UtilityWater | Municipal Water |
Land
| AccessType | Highway Access, Highway Nearby |
| Acreage | No |
| LandAmenities | Airport, Park, Public Transit, Schools |
| Sewer | Municipal Sewage System |
| SizeDepth | 115 Ft |
| SizeFrontage | 37 Ft |
| SizeTotalText | Under 1/2 Acre |
| ZoningDescription | R2-2 |
Rooms
| Level | Type | Length | Width | Dimensions |
|---|---|---|---|---|
| Second Level | 4pc Bathroom | 11'1'' x 5'10'' | ||
| Second Level | Bedroom | 9'8'' x 18'0'' | ||
| Second Level | Bedroom | 9'3'' x 14'9'' | ||
| Second Level | Primary Bedroom | 14'6'' x 11'1'' | ||
| Basement | Storage | 18'0'' x 19'3'' | ||
| Basement | Recreation Room | 18'0'' x 12'7'' | ||
| Main Level | Dining Room | 10'10'' x 7'10'' | ||
| Main Level | Kitchen | 15'2'' x 10'8'' | ||
| Main Level | Living Room | 18'4'' x 11'10'' | ||
| Main Level | 2pc Bathroom | 7'2'' x 3'3'' |
https://www.realtor.ca/real-estate/28751394/97-bonaventure-drive-london
Roy Dattilo Best
Salesperson
3185 Harvester Rd, Unit #1
Burlington, Ontario L7N 3N8

