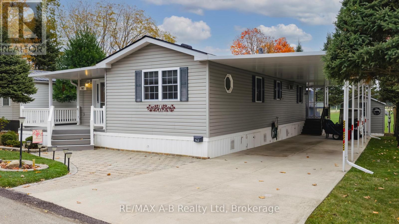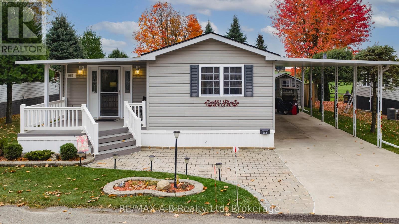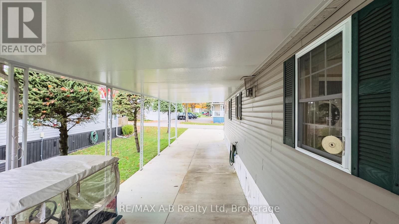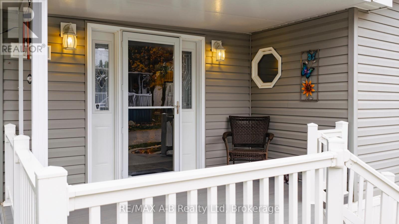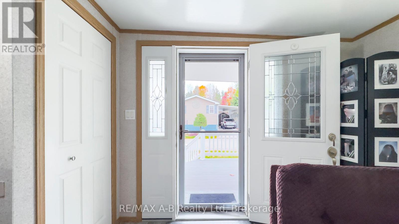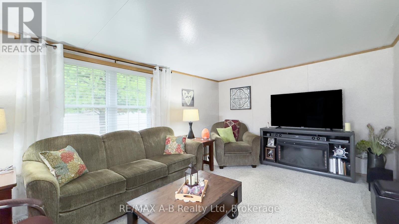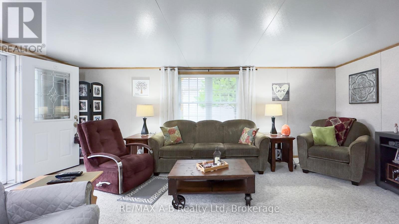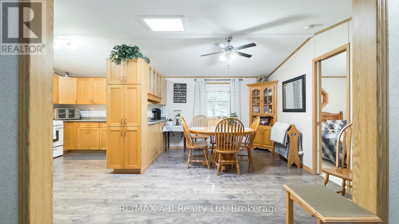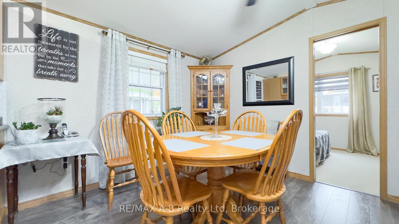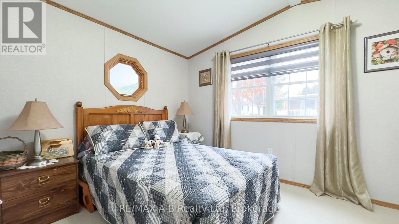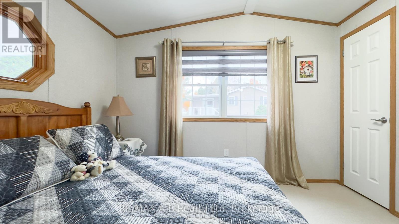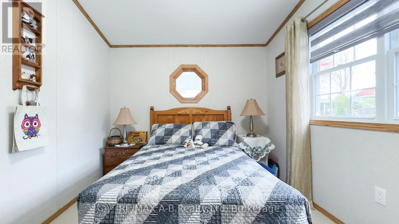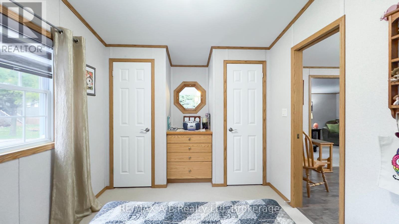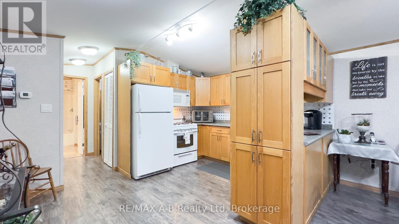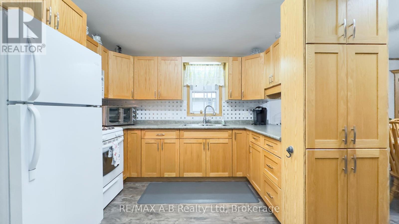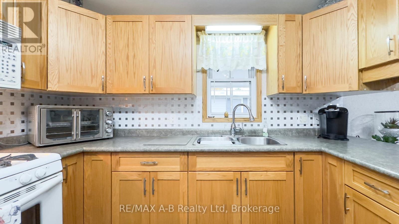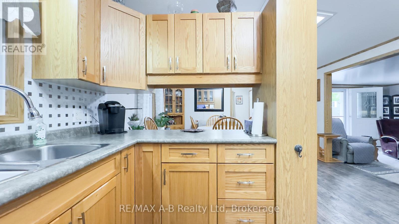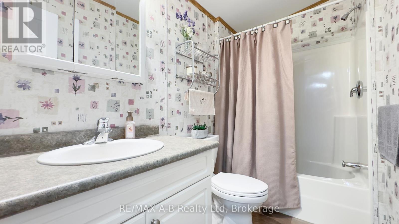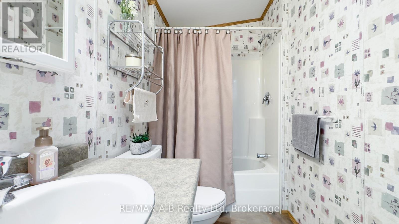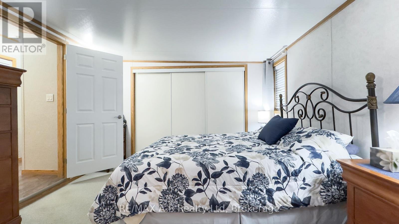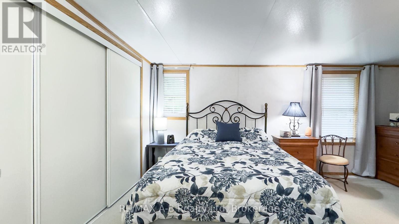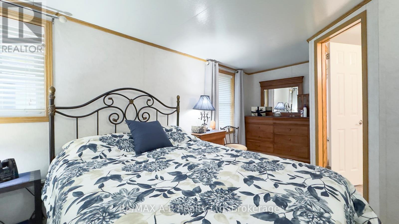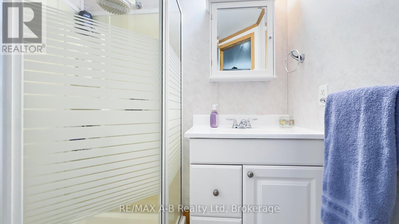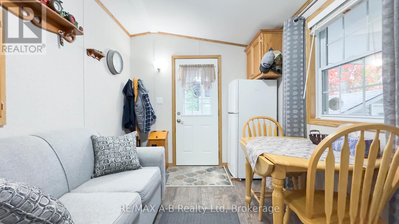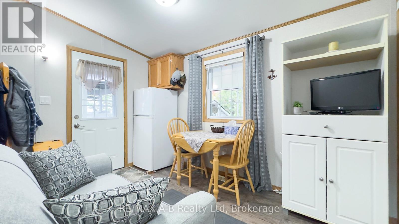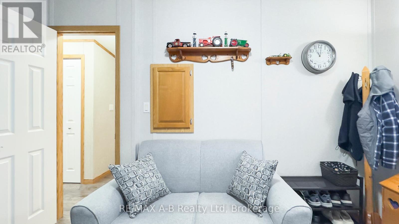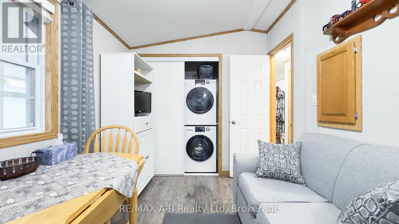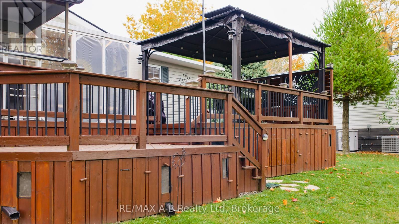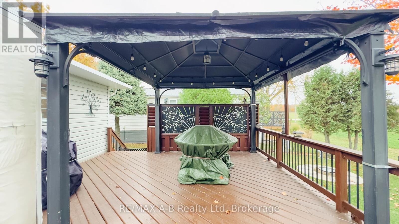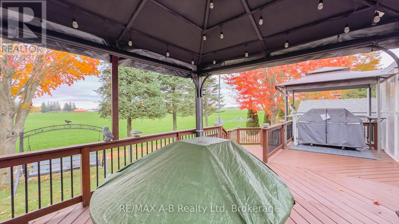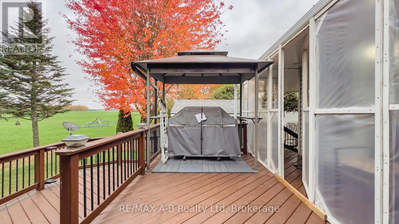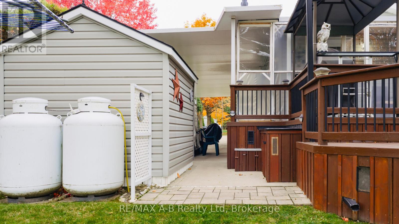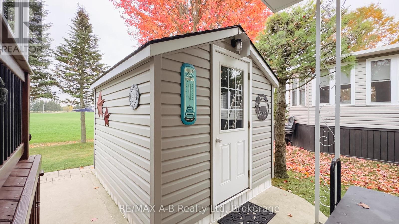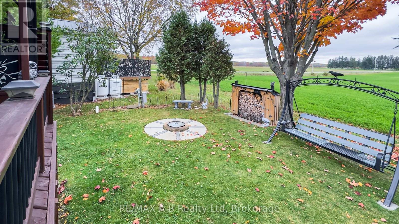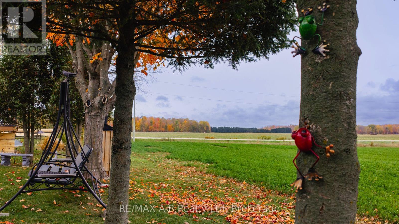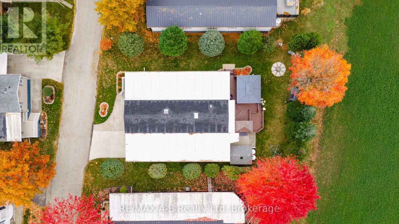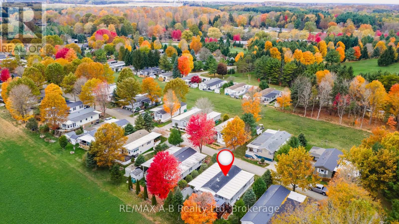967 - 316489 31st Line Zorra, Ontario N0J 1J0
$449,900
Welcome to this immaculately maintained 2-bedroom, 2-bathroom home with a spacious den, located in the highly desirable Happy Hills Retirement Resort. This charming residence offers comfort, convenience, and resort-style amenities. Step inside to discover a generous living area, and a well-appointed kitchen and dining room, along with in-suite laundry. The den provides excellent flexibility-perfect for a home office, hobby space, or guest room. Outside, enjoy the thoughtfully designed exterior with a concrete driveway, interlocking paver walkway, composite decking, and well appointed rear deck-ideal for relaxing outdoors or welcoming guests. The carport adds both convenience and protection from the elements. Residents of Happy Hills enjoy an incredible lifestyle with access to a recreation hall, indoor heated pool, community events, on-site mail delivery, and secure gated entry-all in a friendly, well-kept neighborhood atmosphere. Don't miss this opportunity to join one of the area's most sought-after retirement communities. This home is move-in ready and waiting for you to make it your own! (id:63008)
Property Details
| MLS® Number | X12495442 |
| Property Type | Single Family |
| Community Name | Rural Zorra |
| AmenitiesNearBy | Golf Nearby |
| CommunityFeatures | Community Centre |
| EquipmentType | Propane Tank |
| ParkingSpaceTotal | 4 |
| RentalEquipmentType | Propane Tank |
| Structure | Deck, Porch |
Building
| BathroomTotal | 2 |
| BedroomsAboveGround | 2 |
| BedroomsTotal | 2 |
| Age | 16 To 30 Years |
| Appliances | Water Heater, Water Meter, Dryer, Stove, Window Coverings, Refrigerator |
| ArchitecturalStyle | Bungalow |
| BasementType | None |
| ConstructionStyleOther | Manufactured |
| CoolingType | Central Air Conditioning |
| ExteriorFinish | Vinyl Siding |
| FoundationType | Wood |
| HeatingFuel | Propane |
| HeatingType | Forced Air |
| StoriesTotal | 1 |
| SizeInterior | 1100 - 1500 Sqft |
| Type | Modular |
Parking
| Carport | |
| No Garage |
Land
| Acreage | No |
| LandAmenities | Golf Nearby |
| Sewer | Septic System |
| SizeDepth | 80 Ft |
| SizeFrontage | 60 Ft |
| SizeIrregular | 60 X 80 Ft |
| SizeTotalText | 60 X 80 Ft|under 1/2 Acre |
| ZoningDescription | Rec-7 |
Rooms
| Level | Type | Length | Width | Dimensions |
|---|---|---|---|---|
| Main Level | Living Room | 6.01 m | 3.47 m | 6.01 m x 3.47 m |
| Main Level | Dining Room | 3.1 m | 4.07 m | 3.1 m x 4.07 m |
| Main Level | Kitchen | 3.16 m | 4.07 m | 3.16 m x 4.07 m |
| Main Level | Bedroom | 2.73 m | 4.07 m | 2.73 m x 4.07 m |
| Main Level | Bathroom | 2.58 m | 1.45 m | 2.58 m x 1.45 m |
| Main Level | Primary Bedroom | 4.75 m | 3.49 m | 4.75 m x 3.49 m |
| Main Level | Bathroom | 1.83 m | 1.7 m | 1.83 m x 1.7 m |
| Main Level | Family Room | 3.56 m | 2.52 m | 3.56 m x 2.52 m |
Utilities
| Cable | Available |
| Electricity | Installed |
https://www.realtor.ca/real-estate/29052753/967-316489-31st-line-zorra-rural-zorra
Lindsay Pickering
Broker
Branch-194 Queen St.w. Box 2649
St. Marys, Ontario N4X 1A4
Amanda Deboer
Salesperson
Branch-194 Queen St.w. Box 2649
St. Marys, Ontario N4X 1A4


