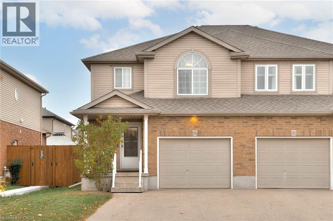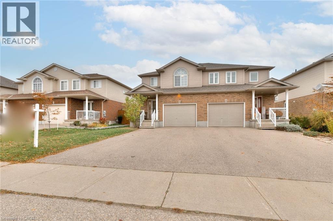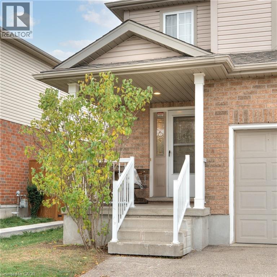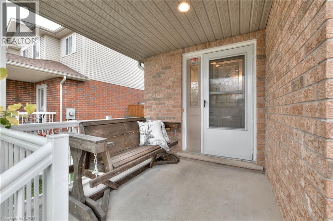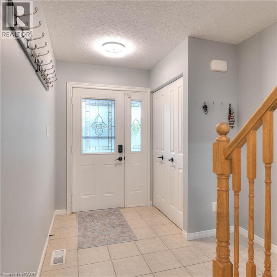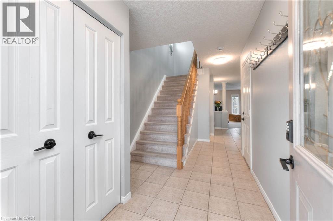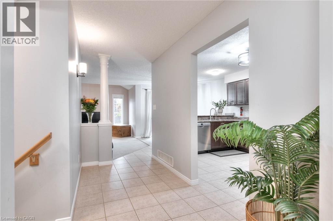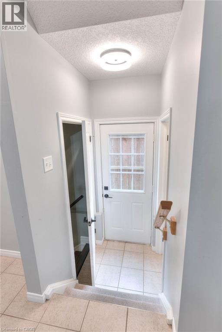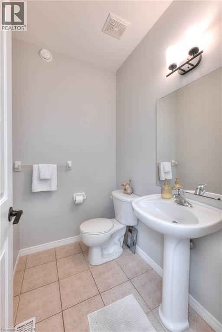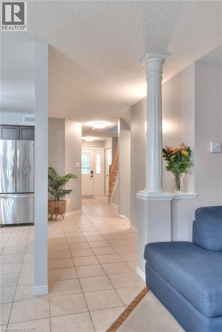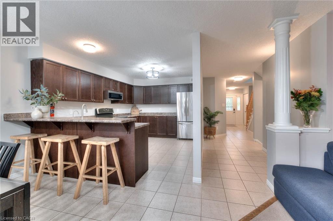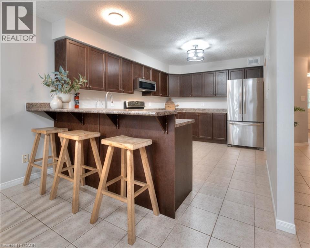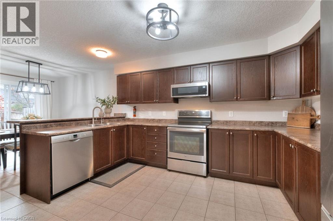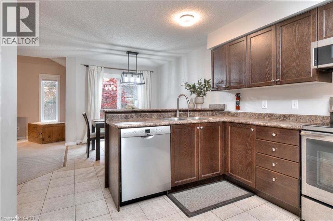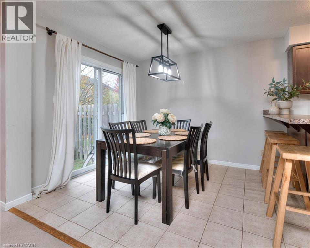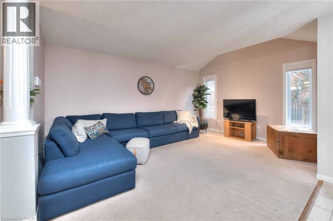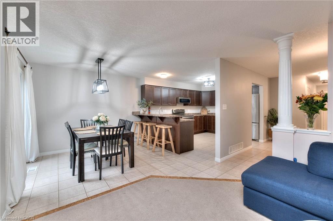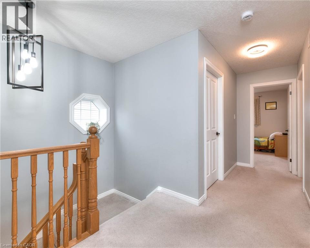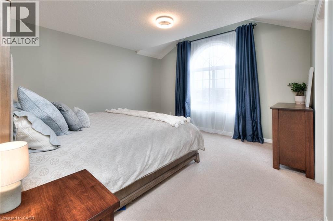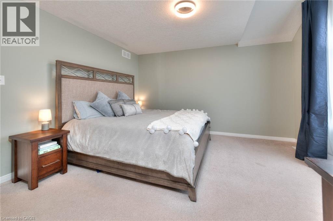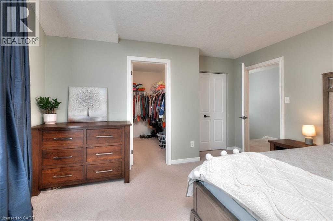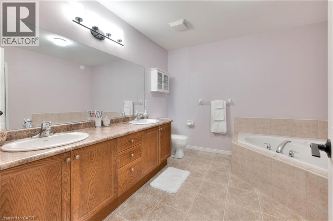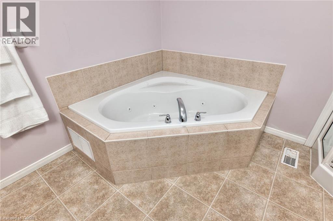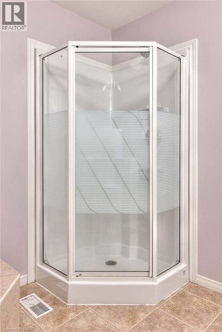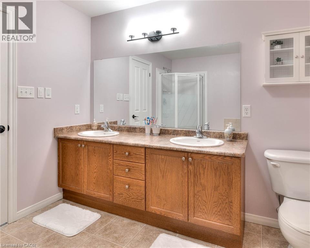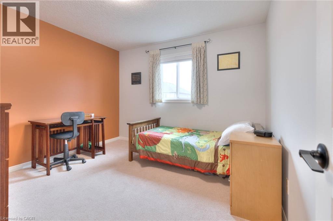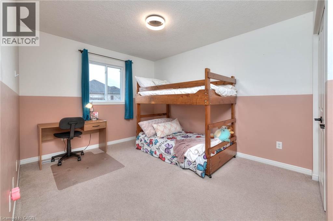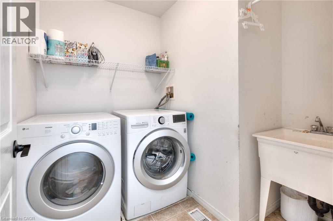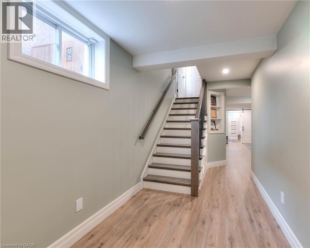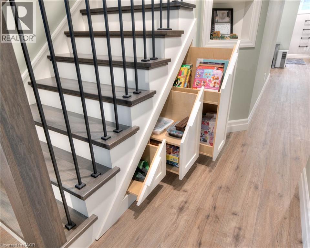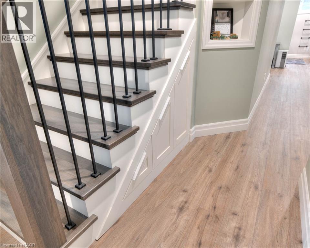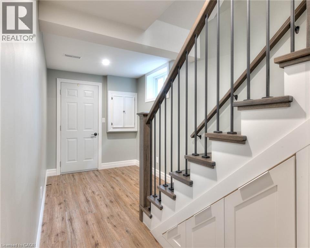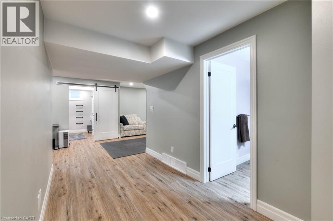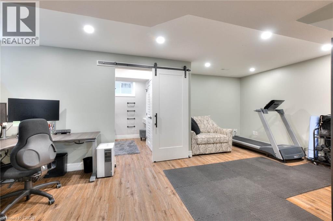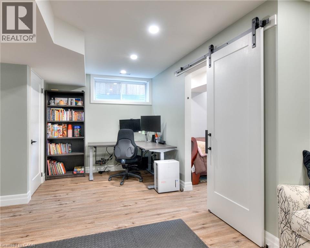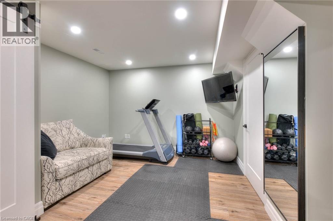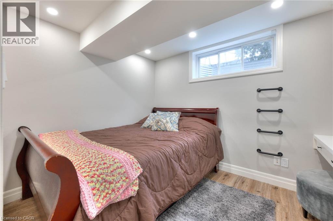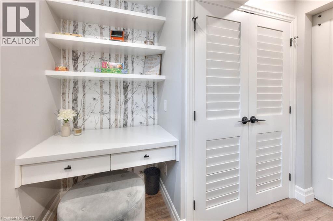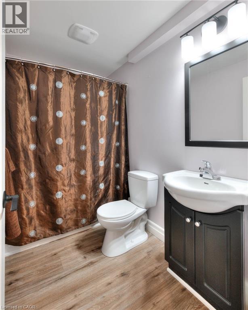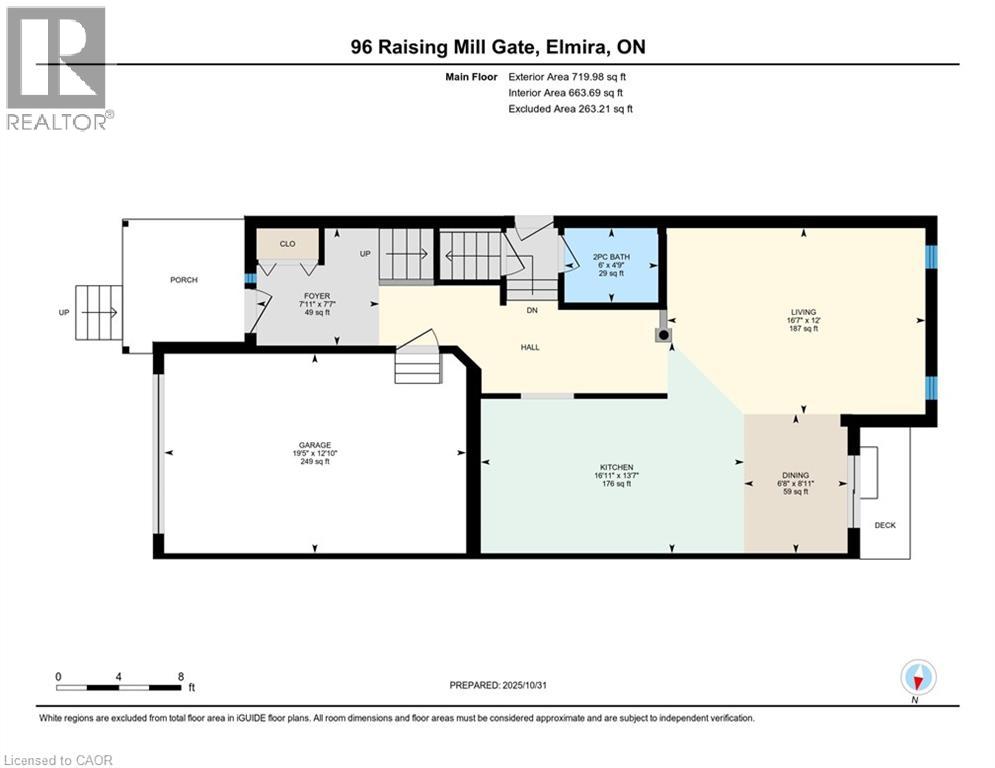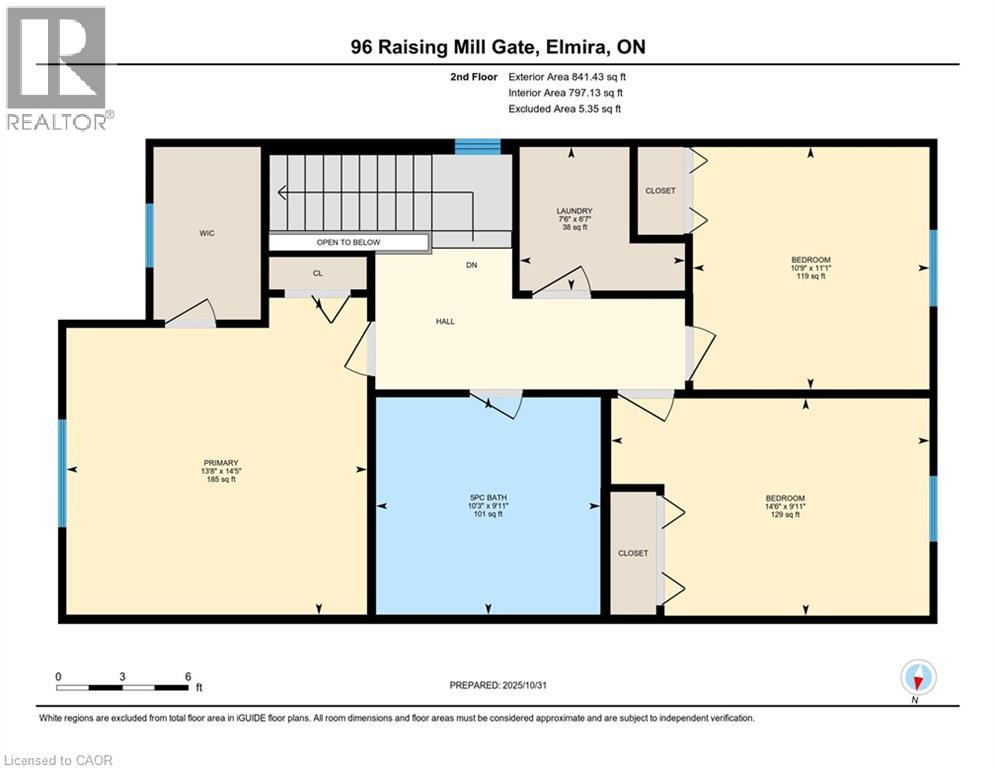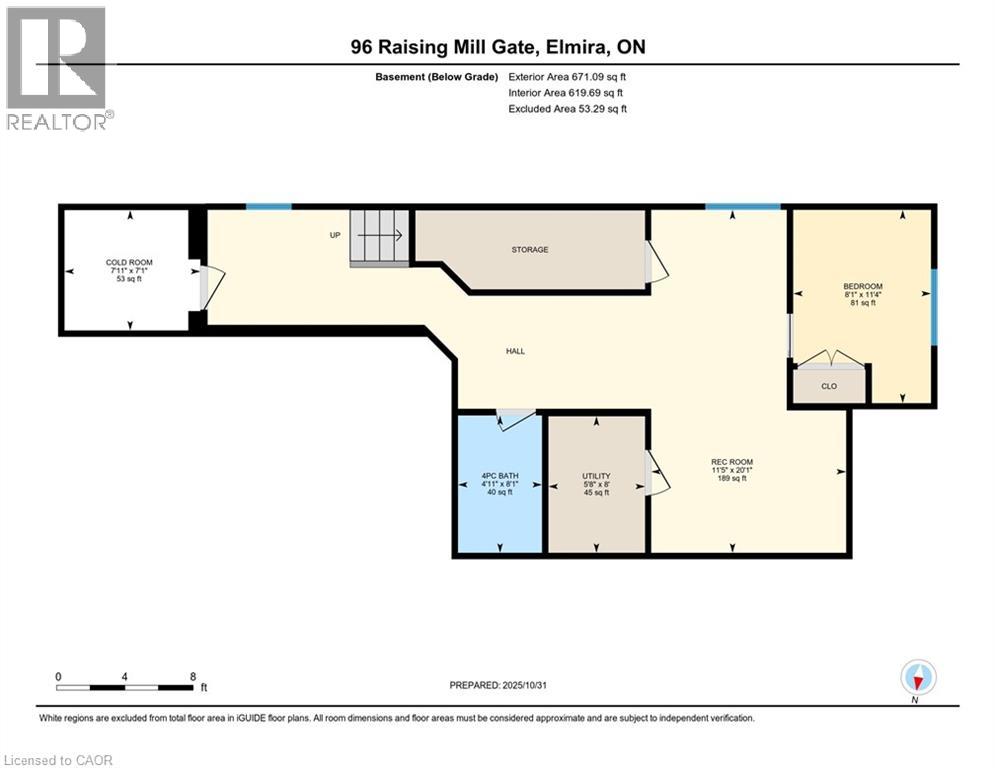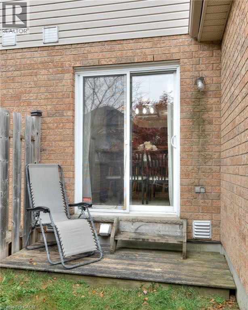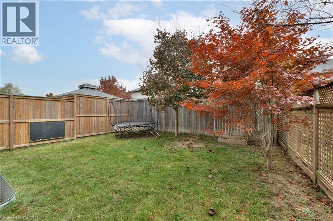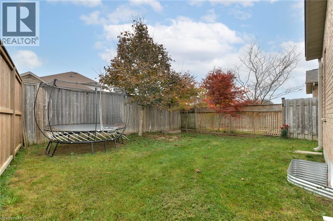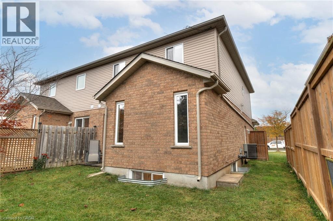96 Raising Mill Gate Elmira, Ontario N3B 3N7
$715,000
Welcome to your next chapter in this beautifully maintained 4 bedroom, 3 bathroom semi detached home! Built in 2007, this home offers a welcoming open concept layout that’s perfect for gathering with family and friends. The spacious kitchen flows seamlessly into the living and dining areas, creating a bright and comfortable space for everyday living. Upstairs, you’ll find large bedrooms and wide hallways that add to the open, airy feel. The finished basement, updated in 2021 and 2022, offers even more room to relax, play, or work from home. Thoughtful updates throughout include a new roof (2019), fresh paint (2023), updated light fixtures (2024), and newer appliances like the dishwasher and microwave. The fully fenced backyard is ideal for summer BBQs, pets, or simply enjoying a quiet evening outdoors. Plus, you’ll have peace of mind knowing all windows and doors are scheduled to be replaced in November 2025. Set in a prime location close to the rec centre, parks, and scenic trails, this home combines comfort, style, and community living; everything you’ve been looking for. (id:63008)
Open House
This property has open houses!
2:00 pm
Ends at:4:00 pm
2:00 pm
Ends at:4:00 pm
Property Details
| MLS® Number | 40784018 |
| Property Type | Single Family |
| AmenitiesNearBy | Park, Place Of Worship, Playground, Schools |
| CommunityFeatures | Community Centre |
| EquipmentType | Water Heater |
| Features | Sump Pump, Automatic Garage Door Opener |
| ParkingSpaceTotal | 4 |
| RentalEquipmentType | Water Heater |
Building
| BathroomTotal | 3 |
| BedroomsAboveGround | 3 |
| BedroomsBelowGround | 1 |
| BedroomsTotal | 4 |
| Appliances | Dishwasher, Dryer, Refrigerator, Stove, Washer, Microwave Built-in, Garage Door Opener |
| ArchitecturalStyle | 2 Level |
| BasementDevelopment | Finished |
| BasementType | Full (finished) |
| ConstructedDate | 2007 |
| ConstructionStyleAttachment | Semi-detached |
| CoolingType | Central Air Conditioning |
| ExteriorFinish | Brick, Vinyl Siding |
| FoundationType | Poured Concrete |
| HalfBathTotal | 1 |
| HeatingFuel | Natural Gas |
| HeatingType | Forced Air |
| StoriesTotal | 2 |
| SizeInterior | 1561 Sqft |
| Type | House |
| UtilityWater | Municipal Water |
Parking
| Attached Garage |
Land
| AccessType | Road Access |
| Acreage | No |
| LandAmenities | Park, Place Of Worship, Playground, Schools |
| Sewer | Municipal Sewage System |
| SizeDepth | 109 Ft |
| SizeFrontage | 30 Ft |
| SizeIrregular | 0.07 |
| SizeTotal | 0.07 Ac|under 1/2 Acre |
| SizeTotalText | 0.07 Ac|under 1/2 Acre |
| ZoningDescription | R-5 |
Rooms
| Level | Type | Length | Width | Dimensions |
|---|---|---|---|---|
| Second Level | 5pc Bathroom | 10'3'' x 9'11'' | ||
| Second Level | Bedroom | 11'1'' x 10'9'' | ||
| Second Level | Bedroom | 14'6'' x 9'11'' | ||
| Second Level | Primary Bedroom | 14'5'' x 13'8'' | ||
| Basement | Utility Room | 8'0'' x 5'8'' | ||
| Basement | Cold Room | 7'11'' x 7'1'' | ||
| Basement | 4pc Bathroom | 8'1'' x 4'11'' | ||
| Basement | Bedroom | 11'4'' x 8'1'' | ||
| Basement | Recreation Room | 20'1'' x 11'5'' | ||
| Main Level | Foyer | 7'11'' x 7'7'' | ||
| Main Level | 2pc Bathroom | 6'0'' x 4'9'' | ||
| Main Level | Dining Room | 8'11'' x 6'8'' | ||
| Main Level | Kitchen | 16'11'' x 13'7'' | ||
| Main Level | Living Room | 16'7'' x 12'0'' |
https://www.realtor.ca/real-estate/29052195/96-raising-mill-gate-elmira
Susan From
Salesperson
180 Weber Street South Unit A
Waterloo, Ontario N2J 2B2
Emily Minielly
Salesperson
180 Weber Street South Unit A
Waterloo, Ontario N2J 2B2

