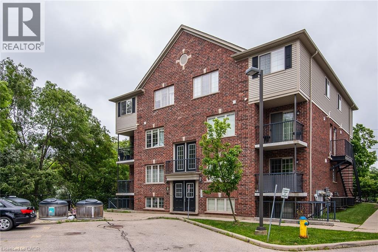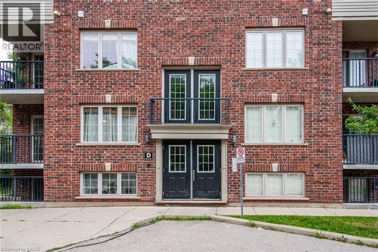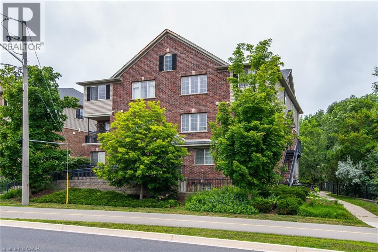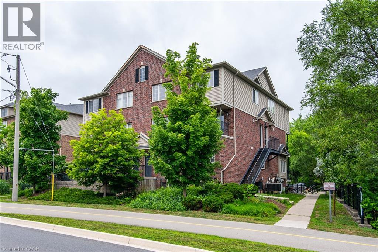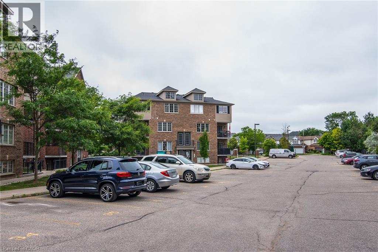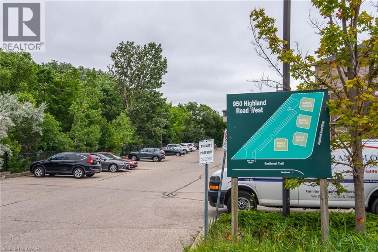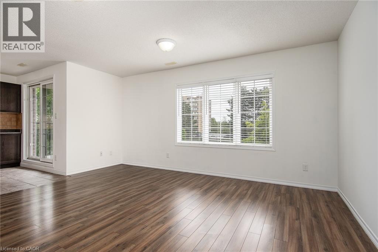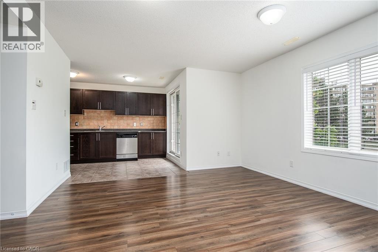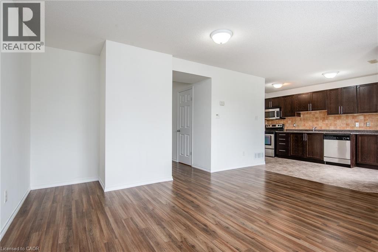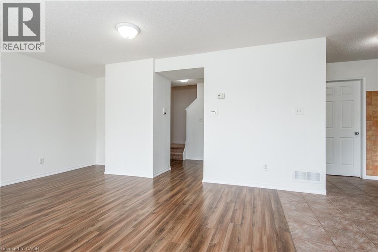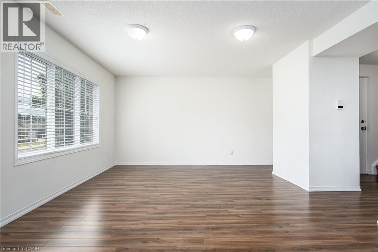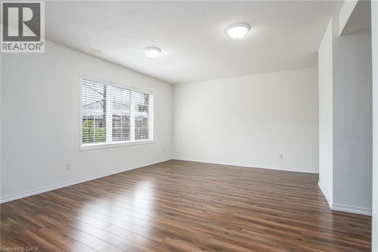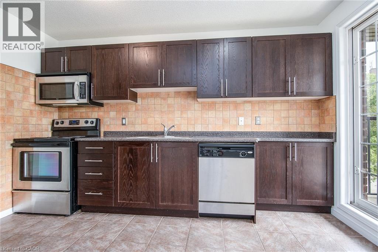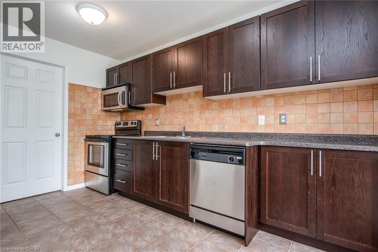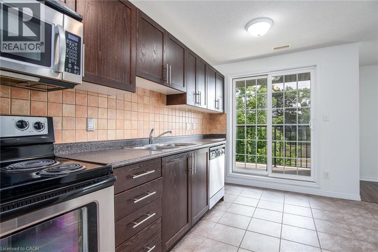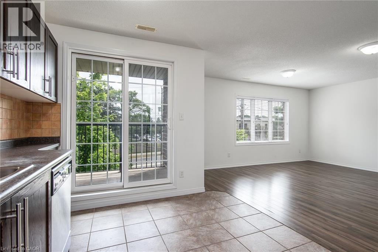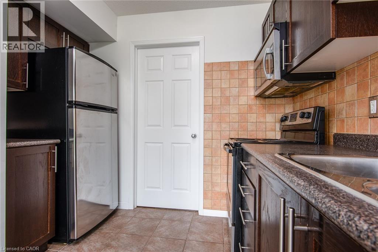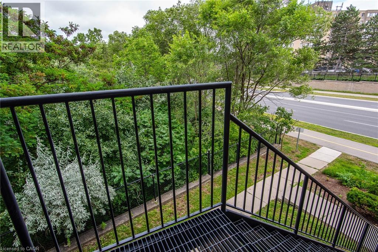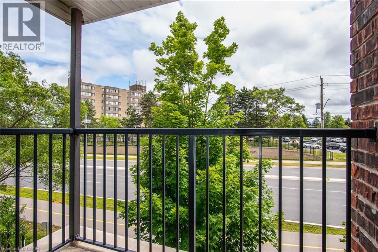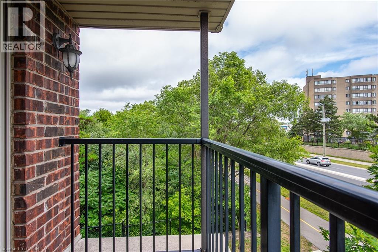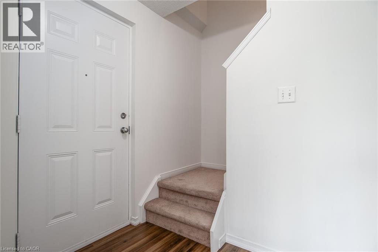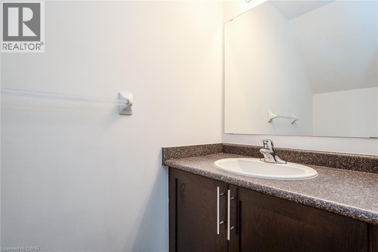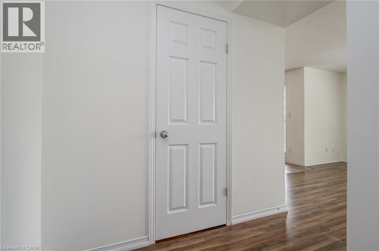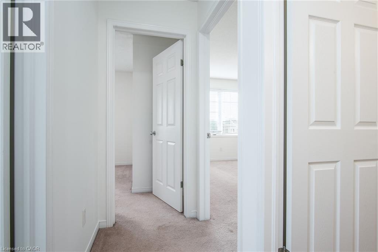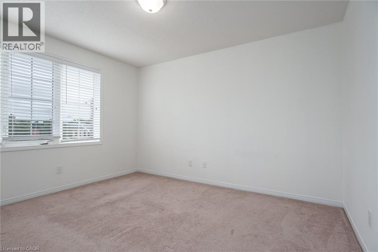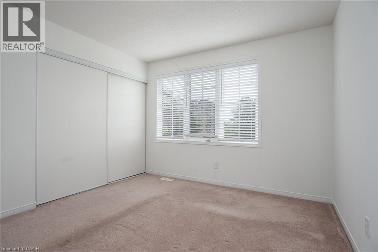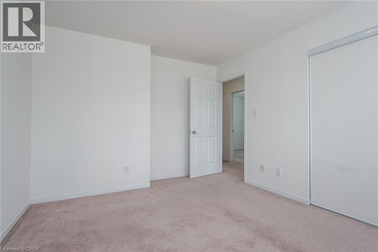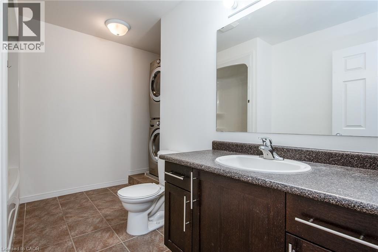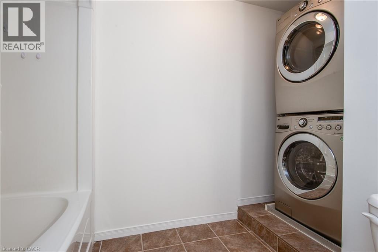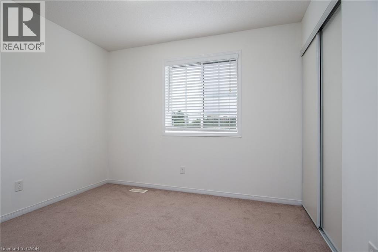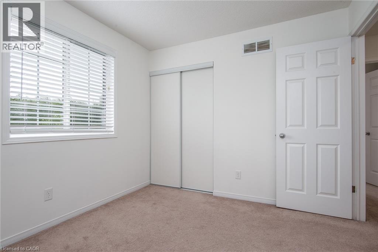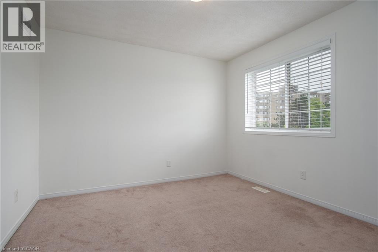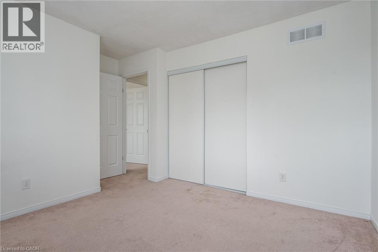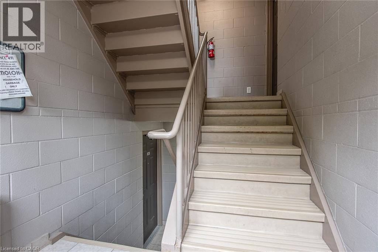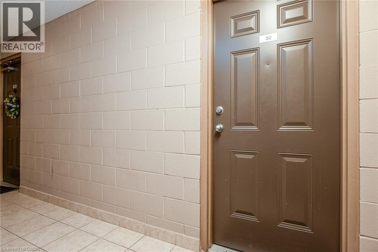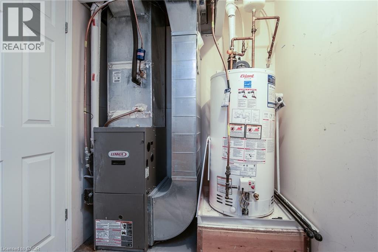950 Highland Drive W Unit# 32 Kitchener, Ontario N2N 0A5
$399,900Maintenance, Insurance, Parking
$510 Monthly
Maintenance, Insurance, Parking
$510 MonthlyDon’t miss this move-in ready 3-bedroom, 1.5-bath condo in a fantastic Kitchener West location! Freshly painted with the main level laminated flooring. Enjoy open-concept living with a dining space, and direct access to your private balcony. All bedrooms are spacious with ample closet space, plus a large 4-piece bath. Great storage in the in-unit laundry/utility room. Features controlled entry, secondary access from Highland Rd, and 1 assigned parking space. Close to transit, highway, Superstore Plaza, Boardwalk and Ira Needles amenities. Perfect for first-time buyers, families, or investors! (id:63008)
Property Details
| MLS® Number | 40780656 |
| Property Type | Single Family |
| AmenitiesNearBy | Public Transit, Schools, Shopping |
| CommunityFeatures | High Traffic Area, School Bus |
| EquipmentType | Water Heater |
| Features | Southern Exposure, Conservation/green Belt, Balcony, Paved Driveway |
| ParkingSpaceTotal | 1 |
| RentalEquipmentType | Water Heater |
Building
| BathroomTotal | 2 |
| BedroomsAboveGround | 3 |
| BedroomsTotal | 3 |
| Appliances | Dishwasher, Dryer, Refrigerator, Stove, Water Meter, Washer, Microwave Built-in |
| ArchitecturalStyle | 2 Level |
| BasementType | None |
| ConstructedDate | 2010 |
| ConstructionStyleAttachment | Attached |
| CoolingType | Central Air Conditioning |
| ExteriorFinish | Brick, Vinyl Siding |
| HalfBathTotal | 1 |
| HeatingFuel | Natural Gas |
| HeatingType | Forced Air |
| StoriesTotal | 2 |
| SizeInterior | 1242 Sqft |
| Type | Apartment |
| UtilityWater | Municipal Water |
Land
| Acreage | No |
| LandAmenities | Public Transit, Schools, Shopping |
| Sewer | Municipal Sewage System |
| SizeTotal | 0|under 1/2 Acre |
| SizeTotalText | 0|under 1/2 Acre |
| ZoningDescription | R6 |
Rooms
| Level | Type | Length | Width | Dimensions |
|---|---|---|---|---|
| Second Level | 4pc Bathroom | 10'9'' x 10'9'' | ||
| Main Level | Laundry Room | Measurements not available | ||
| Main Level | Bedroom | 10'5'' x 9'6'' | ||
| Main Level | Primary Bedroom | 13'9'' x 10'9'' | ||
| Main Level | Bedroom | 11'1'' x 10'9'' | ||
| Main Level | 2pc Bathroom | Measurements not available | ||
| Main Level | Living Room | 16'0'' x 13'1'' | ||
| Main Level | Kitchen | 12'5'' x 8'6'' |
Utilities
| Cable | Available |
https://www.realtor.ca/real-estate/29017452/950-highland-drive-w-unit-32-kitchener
Miro Lukic
Salesperson
25 Bruce St., Unit 5b
Kitchener, Ontario N2B 1Y4
Ilija Lukic
Salesperson
5-25 Bruce St.
Kitchener, Ontario N2B 1Y4

