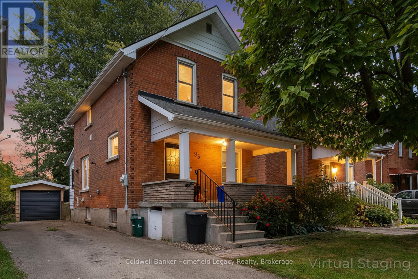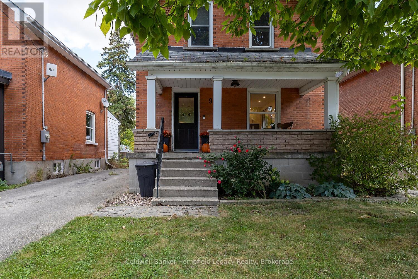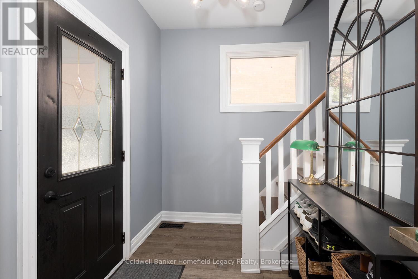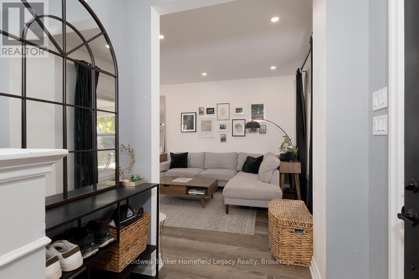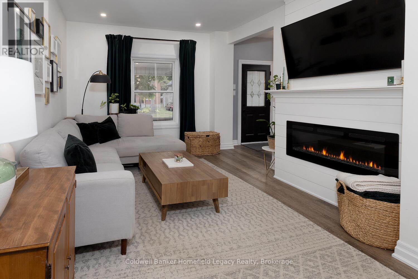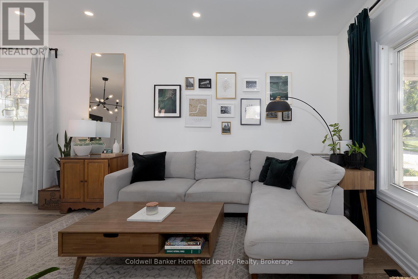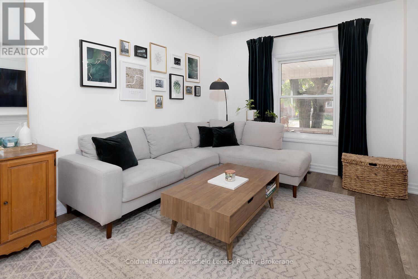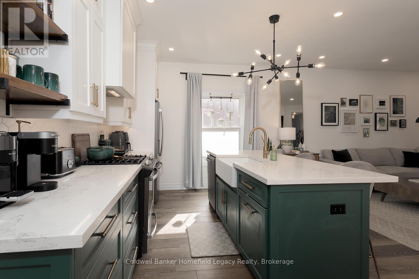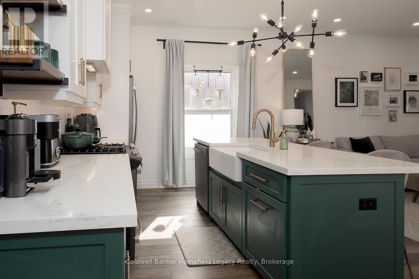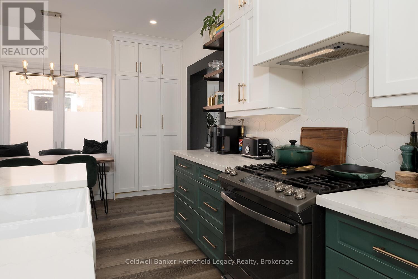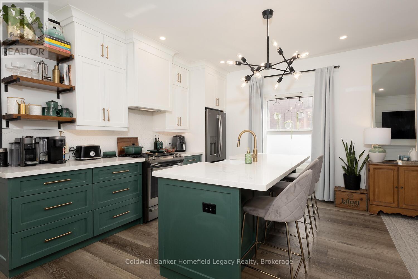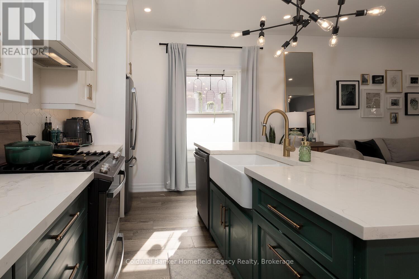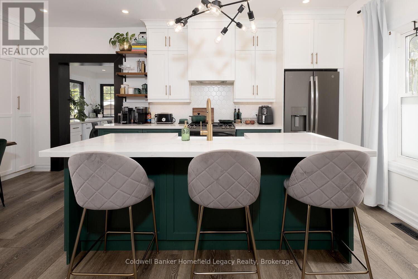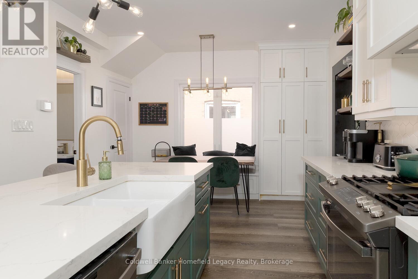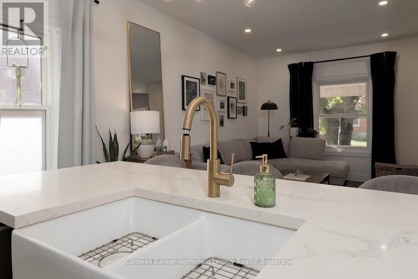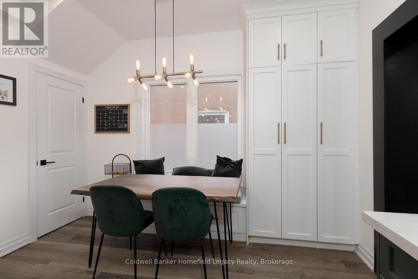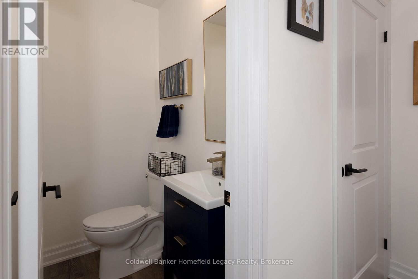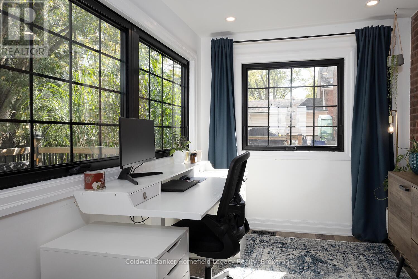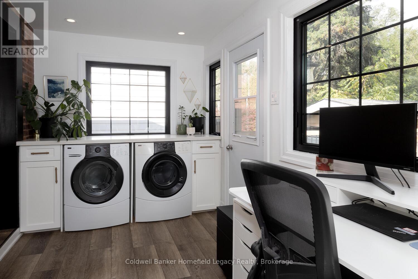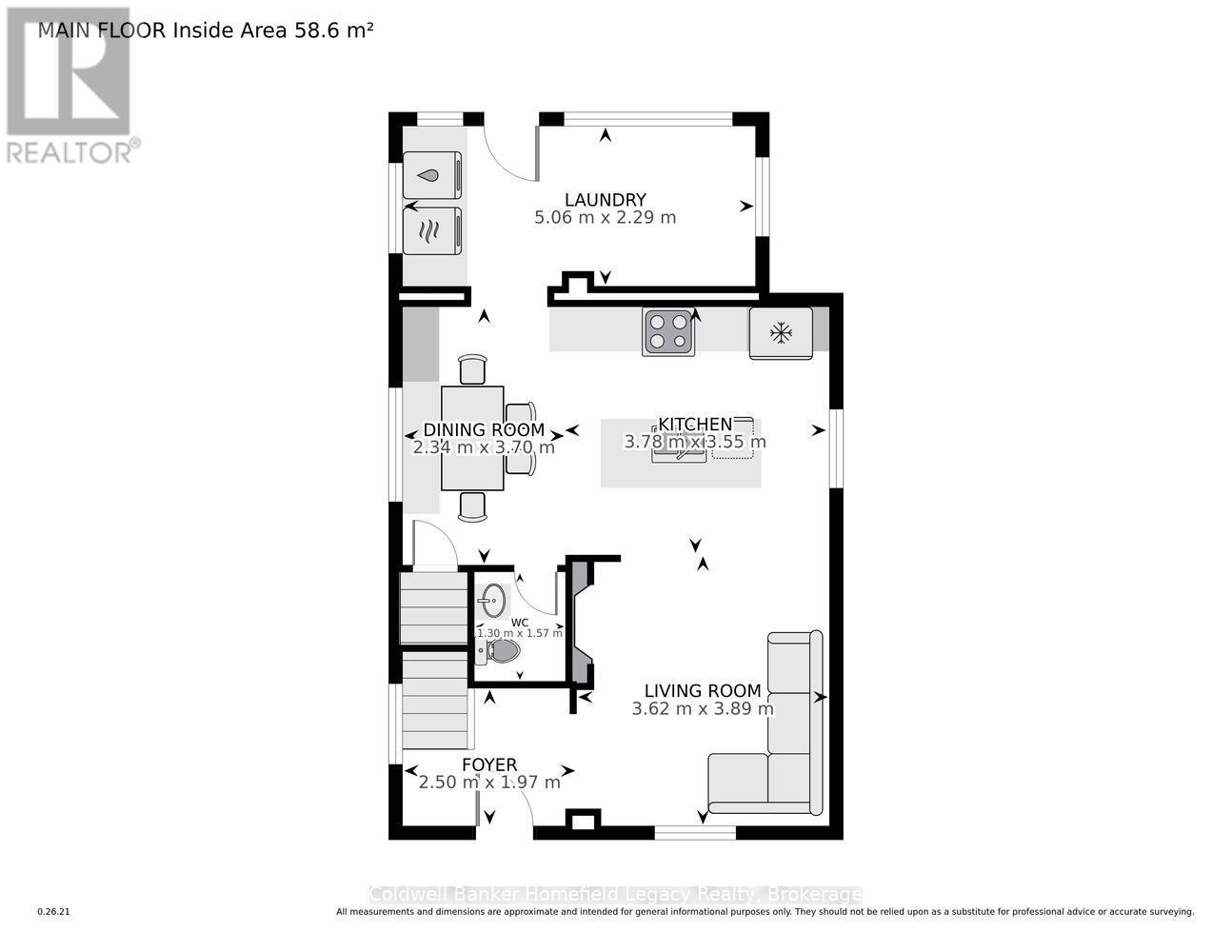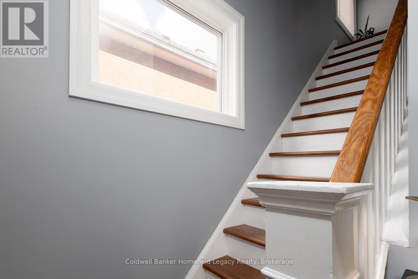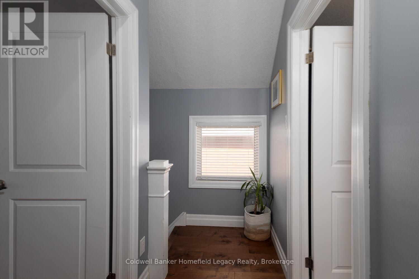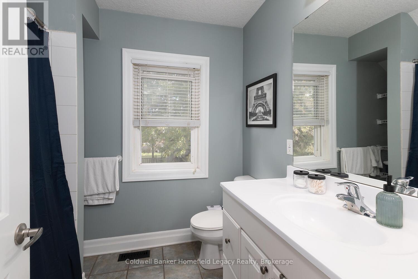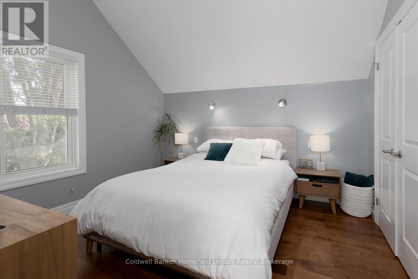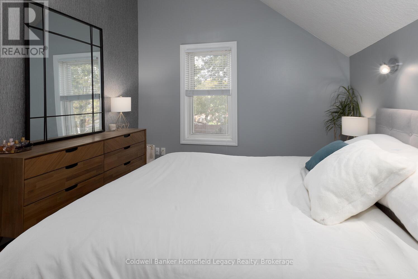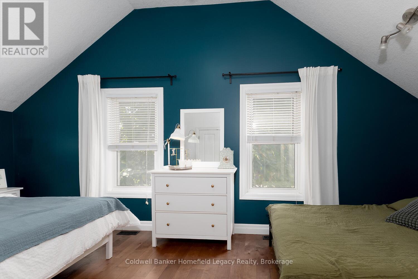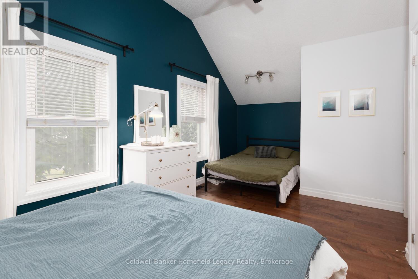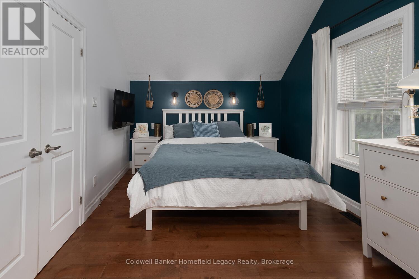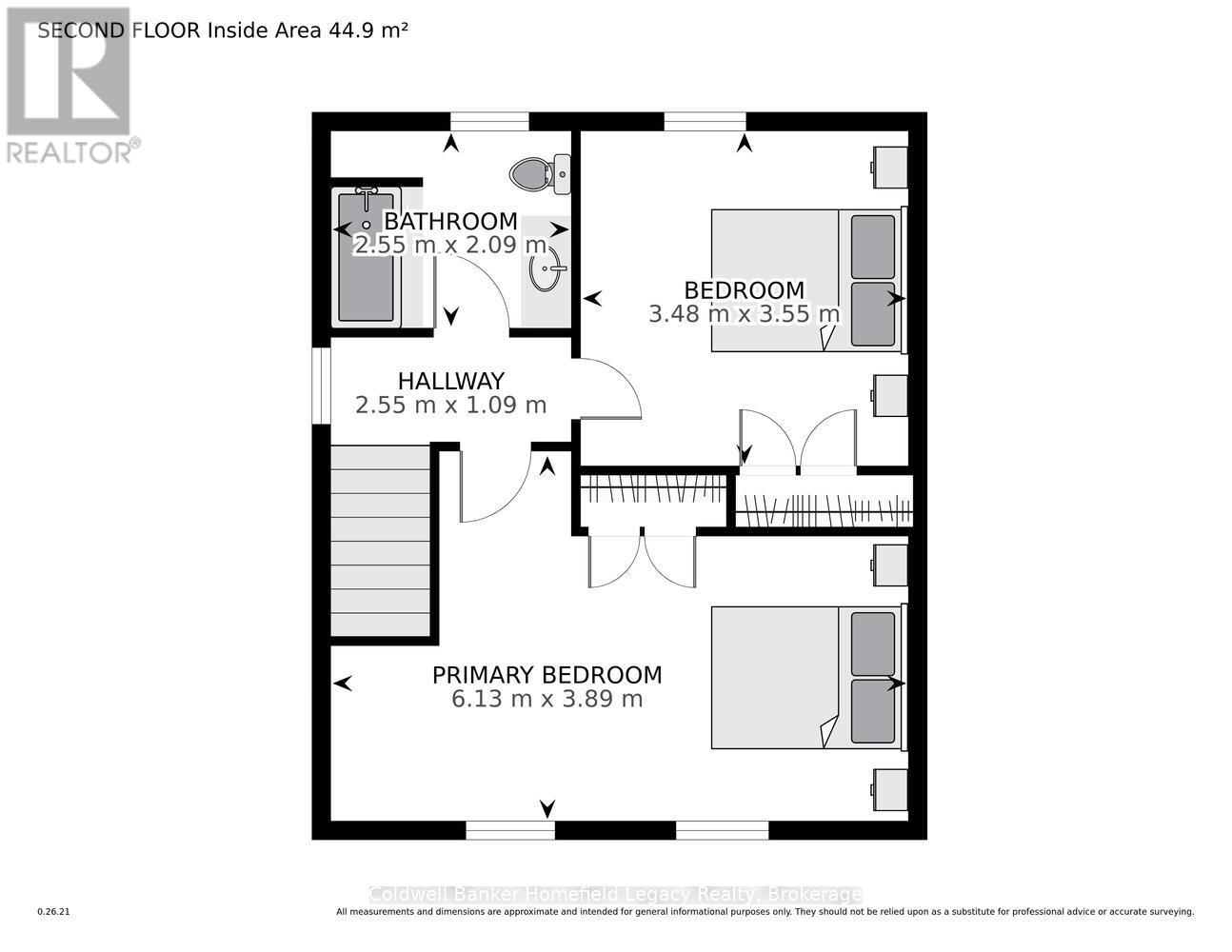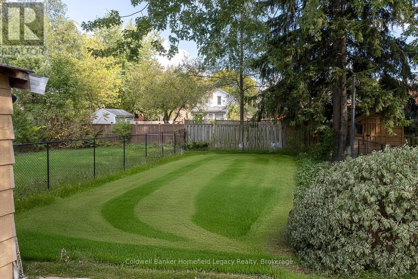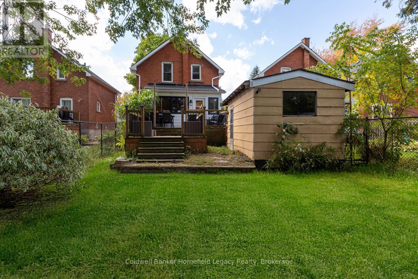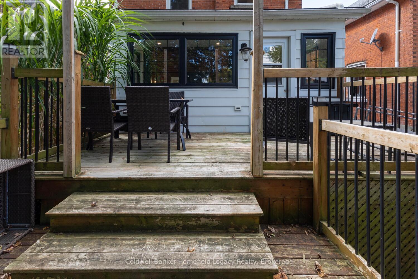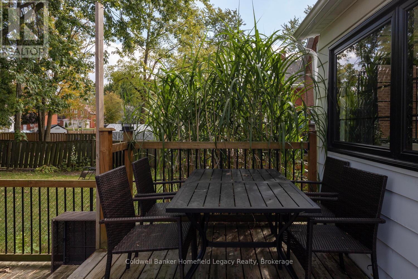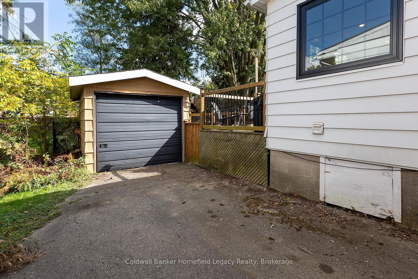95 Mcnab Street Stratford, Ontario N5A 1Z3
$595,000
Welcome to 95 McNab Street! This beautifully updated 2-bedroom, 1.5-bath home blends classic brick charm with modern style and thoughtful upgrades throughout. Step inside to find a bright, open-concept main floor featuring a stunning custom kitchen with two-tone cabinetry, quartz countertops, and an island with seating perfect for entertaining or casual family meals.The inviting living area offers a cozy electric fireplace and built-in shelving, while the adjoining dining nook provides additional storage and a sunny spot for morning coffee. A convenient main-floor laundry and stylish powder room complete this level.Upstairs, you'll find two spacious bedrooms with vaulted ceilings and a full bath. The layout offers comfort and functionality for couples, small families, or downsizers alike.Outside, enjoy a welcoming front porch, a detached garage, and a private backyard surrounded by mature trees. Located in a quiet, walkable neighbourhood close to downtown Stratford, schools, and parks.This home combines modern convenience with timeless character. Don't miss your chance to call 95 McNab Street home! (id:63008)
Property Details
| MLS® Number | X12449685 |
| Property Type | Single Family |
| Community Name | Stratford |
| EquipmentType | Water Heater |
| ParkingSpaceTotal | 4 |
| RentalEquipmentType | Water Heater |
| Structure | Porch, Deck |
Building
| BathroomTotal | 2 |
| BedroomsAboveGround | 2 |
| BedroomsTotal | 2 |
| Amenities | Fireplace(s) |
| Appliances | Water Heater, Water Meter, Dryer, Stove, Washer, Refrigerator |
| BasementDevelopment | Unfinished |
| BasementType | N/a (unfinished) |
| ConstructionStyleAttachment | Detached |
| CoolingType | Central Air Conditioning |
| ExteriorFinish | Brick |
| FireplacePresent | Yes |
| FireplaceTotal | 1 |
| FoundationType | Concrete |
| HalfBathTotal | 1 |
| HeatingFuel | Natural Gas |
| HeatingType | Forced Air |
| StoriesTotal | 2 |
| SizeInterior | 1100 - 1500 Sqft |
| Type | House |
| UtilityWater | Municipal Water |
Parking
| Detached Garage | |
| Garage |
Land
| Acreage | No |
| Sewer | Sanitary Sewer |
| SizeDepth | 132 Ft |
| SizeFrontage | 33 Ft |
| SizeIrregular | 33 X 132 Ft |
| SizeTotalText | 33 X 132 Ft |
| ZoningDescription | R2 |
Rooms
| Level | Type | Length | Width | Dimensions |
|---|---|---|---|---|
| Second Level | Bathroom | 2.55 m | 2.09 m | 2.55 m x 2.09 m |
| Second Level | Bedroom | 6.13 m | 3.89 m | 6.13 m x 3.89 m |
| Second Level | Bedroom 2 | 3.48 m | 3.55 m | 3.48 m x 3.55 m |
| Main Level | Foyer | 2.5 m | 1.97 m | 2.5 m x 1.97 m |
| Main Level | Living Room | 3.62 m | 3.89 m | 3.62 m x 3.89 m |
| Main Level | Kitchen | 3.78 m | 3.55 m | 3.78 m x 3.55 m |
| Main Level | Dining Room | 2.34 m | 3.7 m | 2.34 m x 3.7 m |
| Main Level | Mud Room | 5.06 m | 2.29 m | 5.06 m x 2.29 m |
| Main Level | Bathroom | 1.3 m | 1.57 m | 1.3 m x 1.57 m |
https://www.realtor.ca/real-estate/28961446/95-mcnab-street-stratford-stratford
Julien Polidoro
Broker
150 Queen St.e. Box 699
St. Marys, Ontario N4X 1B4

